ASTON MARTIN’S FIRST RESIDENTIAL PROJECT, A STUNNING 66-STORY TOWER WITH SWEEPING VIEWS AND SUPERCAR PROPORTIONS, IS NEARING COMPLETION IN DOWNTOWN MIAMI’S BOOMING SKYLINE
BY AMANDA McCOY • PHOTOS COURTESY OF ASTON MARTIN RESIDENCES
In 1913, in a small London workshop, British engineer Robert Bamford and businessman Lionel Martin launched what would eventually become one of the world’s most celebrated makers of ultra-luxurious sports cars, hyper SUVs, and grand tourers. Over a century later, Aston Martin remains a British legend, a beacon of speed, status, and stunning design. Young car enthusiasts plaster posters of DB5s on their walls as kids, and even the world’s most illustrious cinematic superspy favors the Wings over any other exotic.
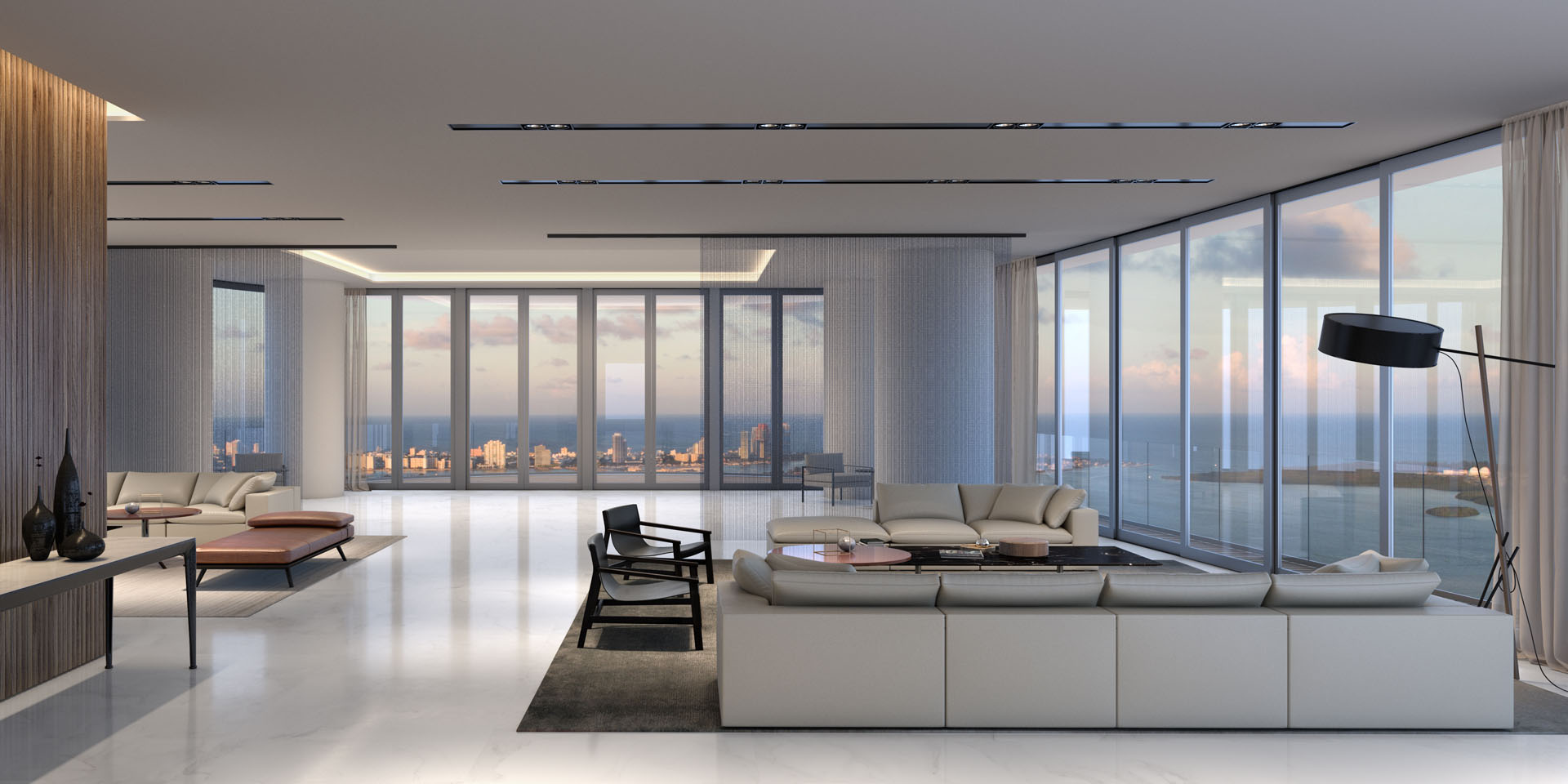
In 2017, the British marque partnered with developer G&G Business Developments to mark a new chapter in its then-104-year history, breaking ground on a soaring 66-story residential super tower in Downtown Miami. While architects have tapped the automaker to lead interior design in the past (including five Aston Martin- I furnished homes in the David Adjaye-designed 130 Williams in Manhattan), 300 Biscayne Boulevard is Aston’s first full residential project. The waterfront monolith, which will be the tallest building south of New York upon its completion at the end of this year, is located on one of the last remaining parcels where Biscayne Bay meets the Miami River, offering panoramic views of the bay, Atlantic Ocean, and glittering cityscape. Hot neighborhoods like the Brickell Financial District, Central Business District, and the Arts & Entertainment District are all easily accessible.
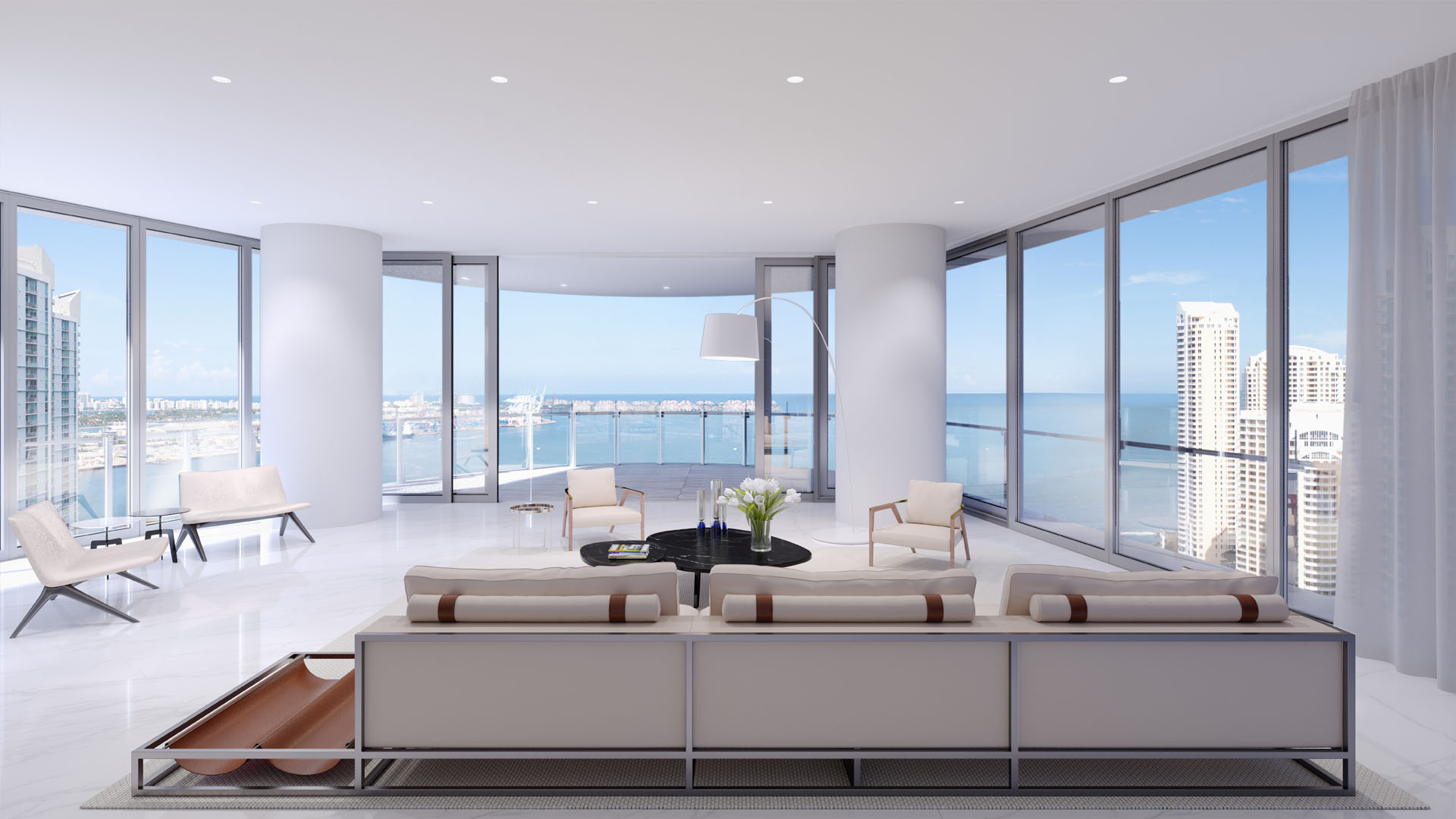
The tower spans 391 modern homes, including eight sprawling penthouses on the top floors. Revered architect Rodolfo Miani of the award-winning Argentine firm BMA Architects teamed with Miami-based firm Revuelta Architecture International to lead the design. The firms were tasked with translating the motorcar’s iconic aesthetic to edifice form, conceptualizing a striking sail-shaped facade that appears to slice through the wind like a Valkyrie. Miani said of the project, “It’s been a joy to bring our shared vision to life. The wind coming from the ocean, to and through this glorious waterside location, inspired us to create a building reminiscent of the sail of a memorable ship. Yet Aston Martin’s design language also defines the elite automobile spirit and can be felt everywhere throughout the development. The shape of the building with the curve at the top confirms that every residence possesses grand views, including the penthouses – all having 360-degree views of Biscayne Bay, the Atlantic, and the city of Miami.”
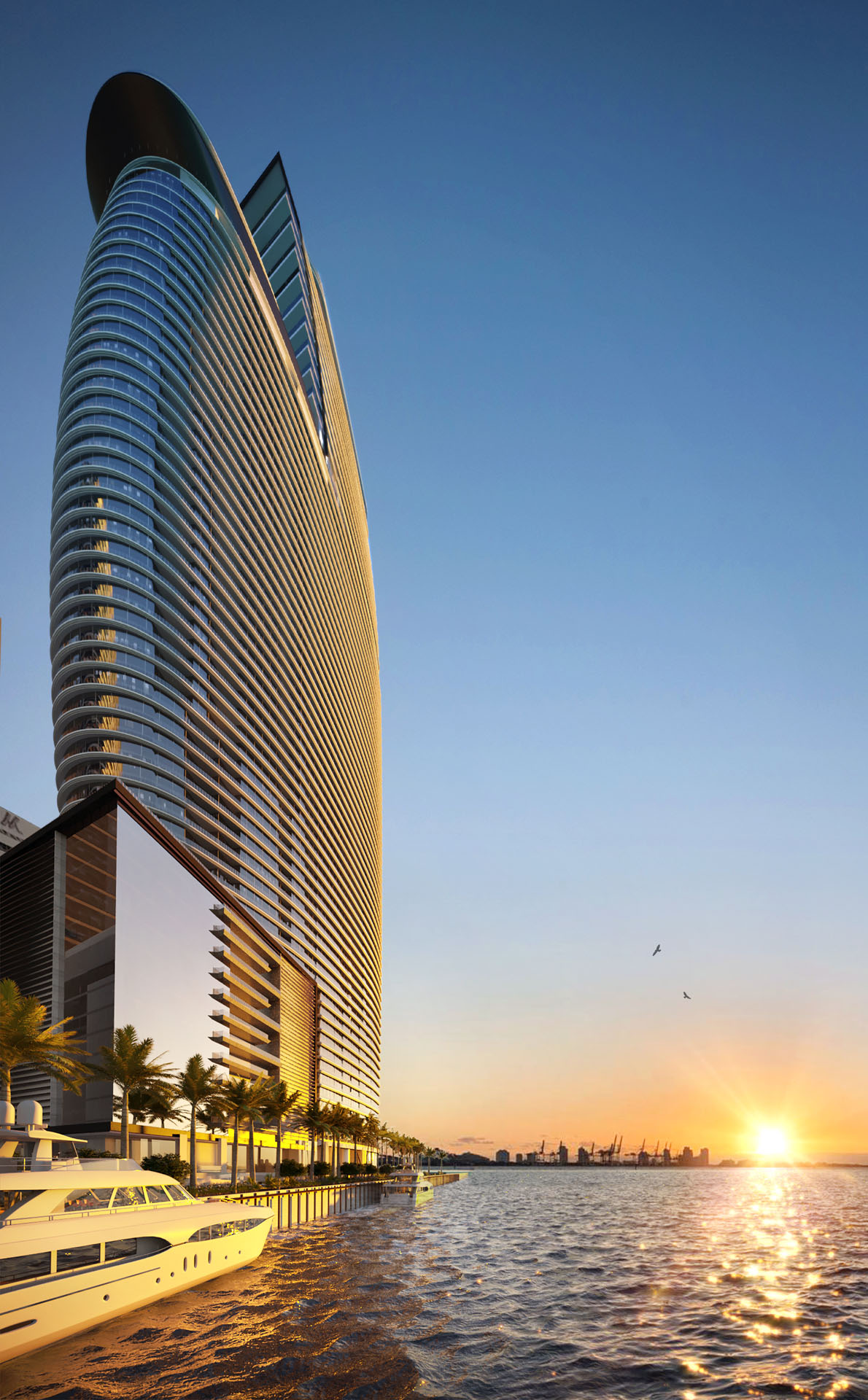
The interiors also complement Aston’s classic aesthetic: clean, svelte, and painstakingly meticulous. While each residence boasts ten to 12-foot ceilings, floor-to-ceiling windows and sliding glass doors, and sweeping views, the pièce de résistance is the triplex penthouse, a nearly 28,000-square-foot three-floor residence in the sky. Located on levels 63-65, the triplex features full wraparound terraces on every floor for 360-degrees views of the skyline and ocean. The seven-bedroom, 14-bathroom (eight full and six powder) mega condo houses a luxurious spa with a steam room and sauna, spacious fitness center, staff quarters, two full chef ’s kitchens, a private family vault, and massive 9×56-foot outdoor pool. There are several sitting rooms, lounge areas, and family lounges sprinkled throughout the three levels.
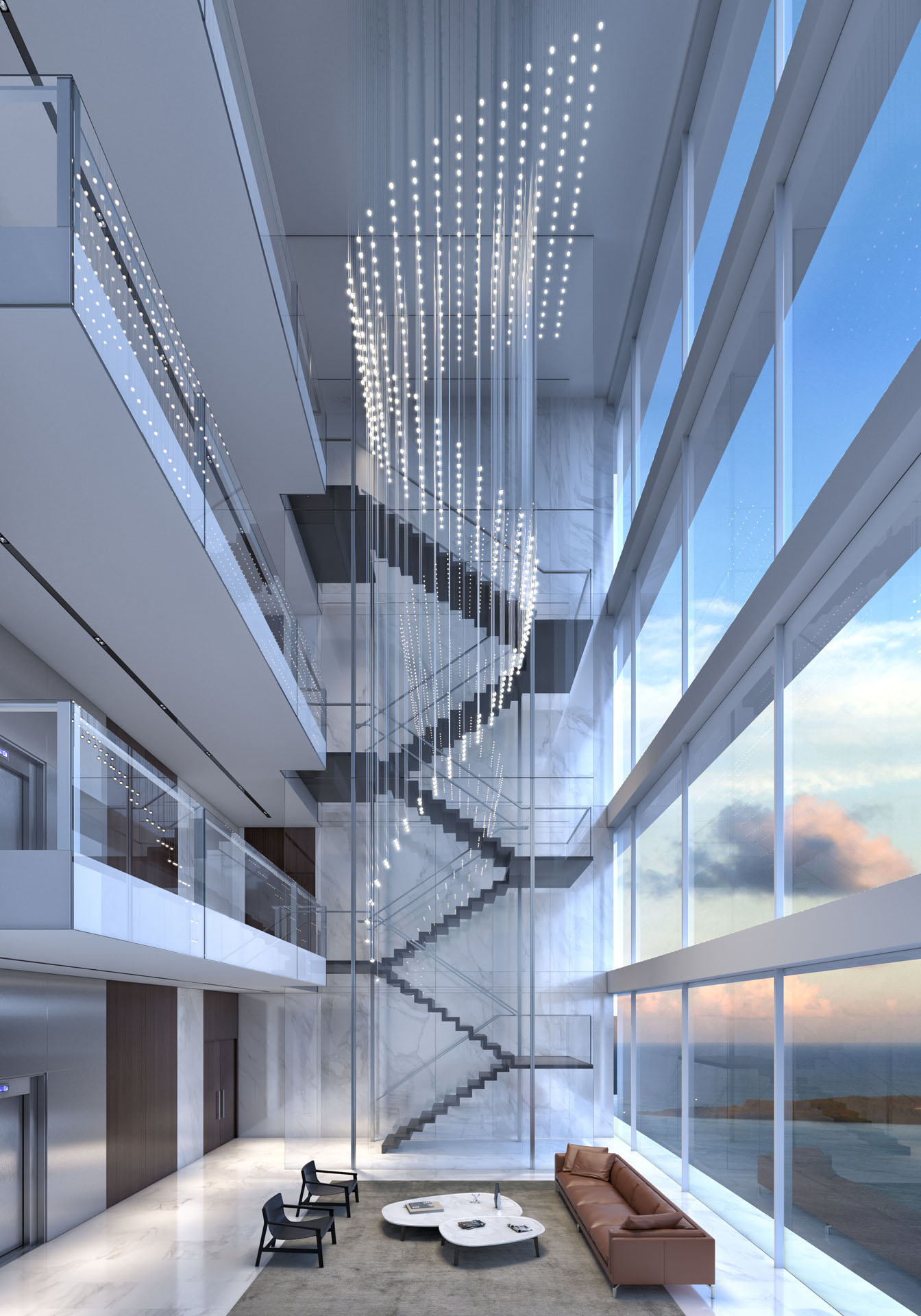
Each of the remaining seven penthouses also features private gyms, outdoor pools, staff quarters, and wraparound terraces. Studios through five-bedroom residences round out the remaining homes, each finished with a private terrace with rich porcelain flooring and glass railings to take advantage of the ocean breeze and stunning panorama. Luxurious materials and top-end appliances are present throughout the homes, including premium white marble flooring and custom designer kitchens with Bulthaup cabinetry and Gaggenau appliances. Bathrooms are clean and bright, prioritizing white materials to reflect the blues of the ocean, and outfitted with deep soaking tubs, rainfall showers, and floor-to-ceiling windows so denizens can bathe in the cityscape.

The amenity suite took full advantage of the tower’s cloud-pricing height and is located on floors 52 through 55, stretching 42,275 square feet. Here, the stress of the day seamlessly melts away in the sky deck infinity pool overlooking the Atlantic, offering one of the most exclusive views in the city.
Level 52 houses the curated art gallery, business center, conference room, kids’ playroom, teen center, game room, and vending area. Venture one story up for the fitness center and spa, featuring a spinning room, boxing gym, treatment suites, sauna, and meditation room. Need a fresh blowout or manicure before a charity gala or important event? There’s a full-service beauty salon and barber shop, too.
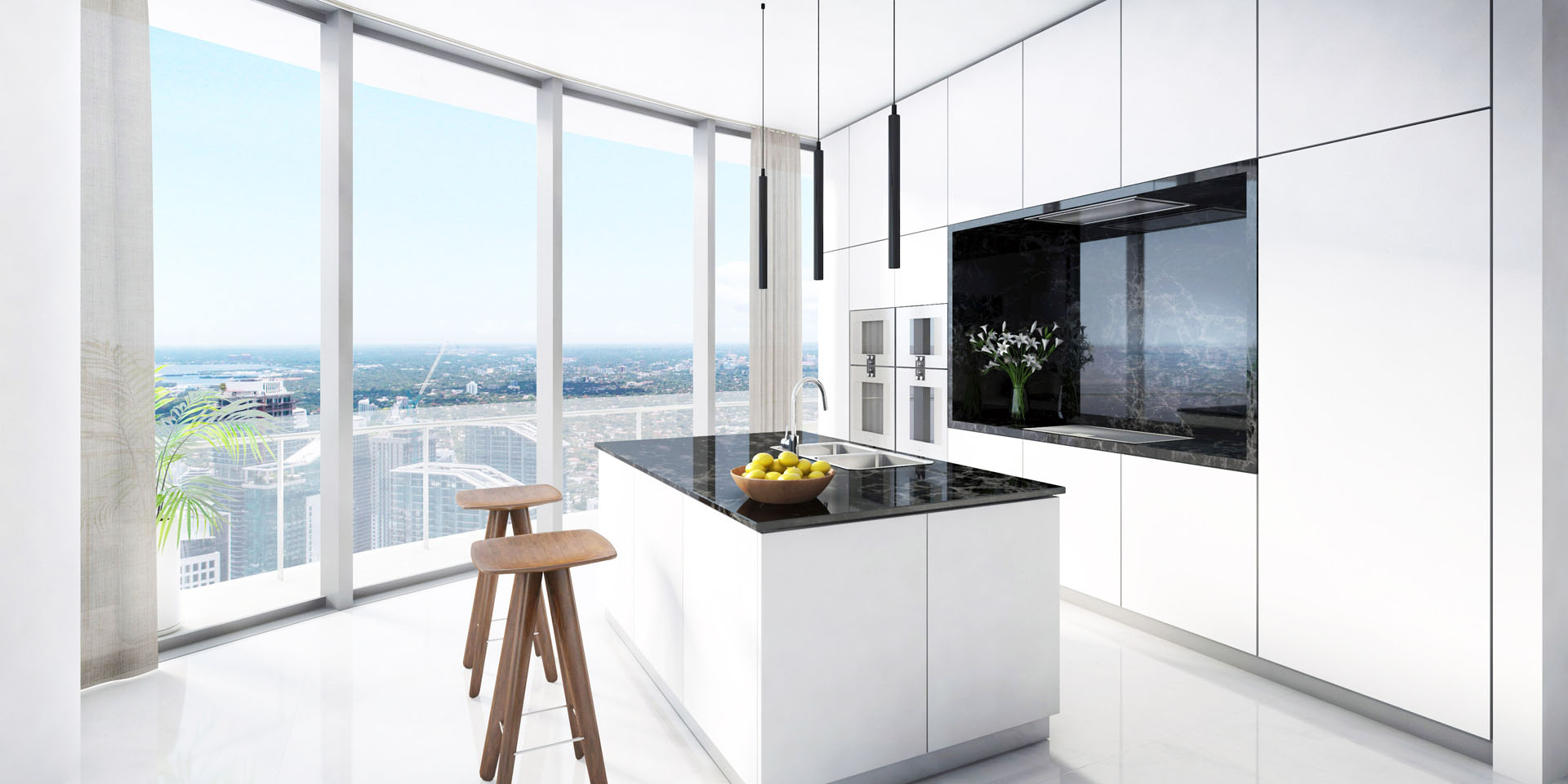
Level 54 is flanked on all sides by floor-to-ceiling glass and houses an additional fitness center, virtual golf simulator, and two movie theaters. Floating stairs lead to the pool deck, where the aforementioned infinity pool is accompanied by several covered cabanas and lounge chairs. A sky bar with signature cocktails and snacks, pool concierge, grand salon, chef’s kitchen, and private dining room are also on site.
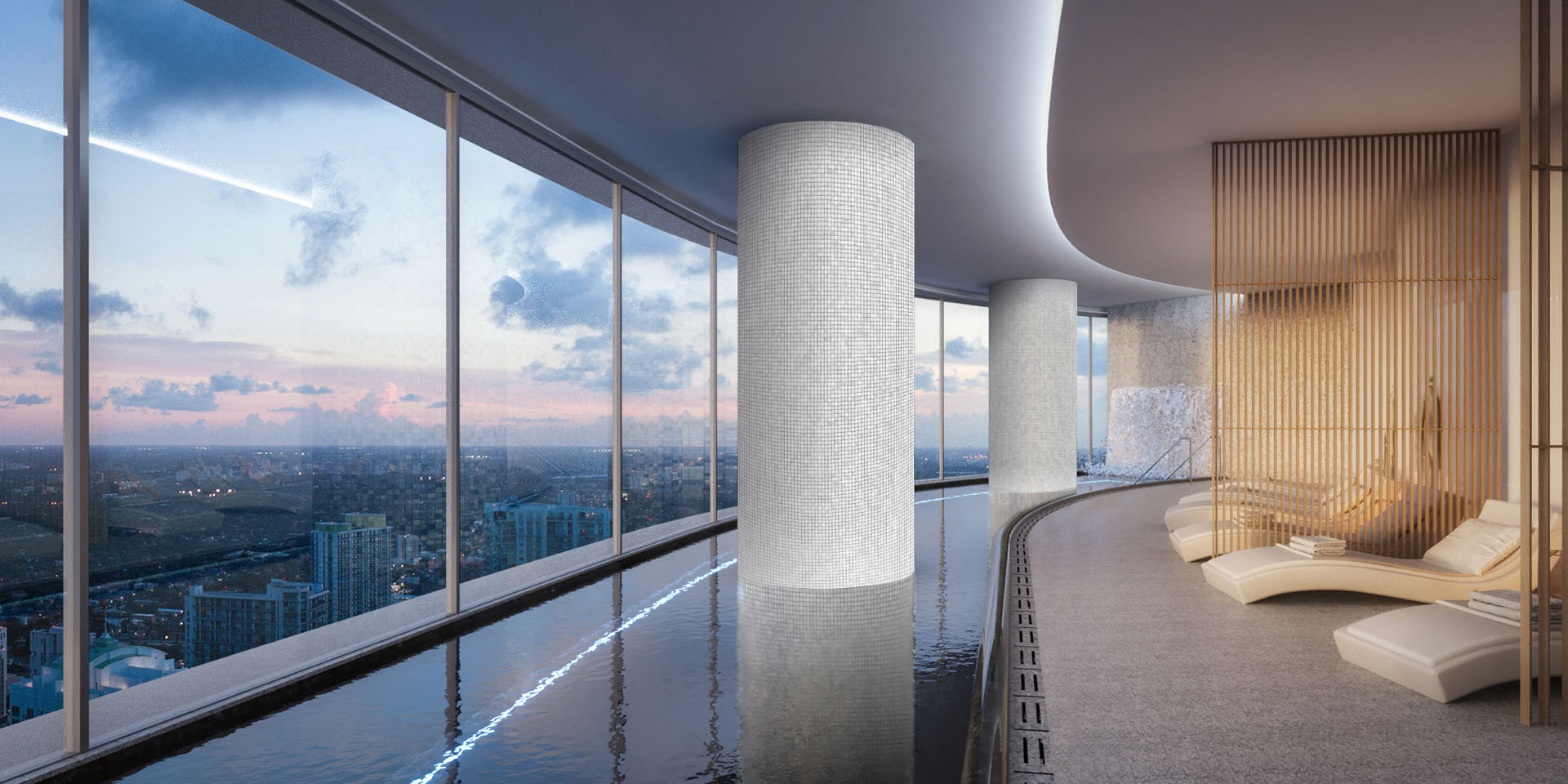
Valet is available 24/7, but for those who prefer to arrive by air, a rooftop helipad will welcome you home. Residents also have access to the property’s exclusive yacht marina, stretching 900 linear feet with a draft depth of 15 feet. After a relaxing day at sea, owners can berth their super yachts mere steps from their homes.

Prices begin around $600,000 for a studio and top out at $59,000,000 for the triplex penthouse. As of press time, 90% of the units had been sold.

Aston Martin Residences
300 Biscayne Boulevard Way / 305.573.7333 / astonmartinresidences.com
