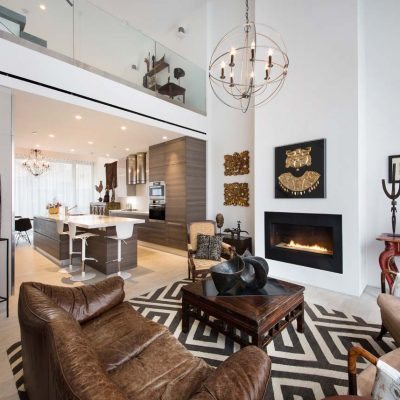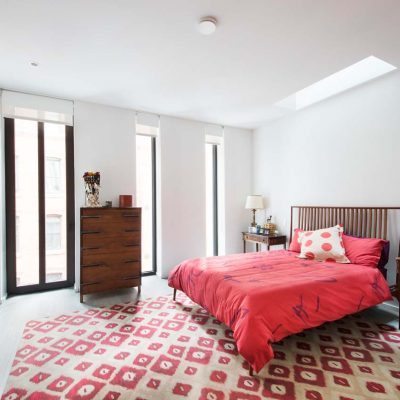Take a tour of this groundbreaking residence in Dumbo—the first townhome project in one of the city’s hottest real estate markets
by Matt Scanlon
When Alloy Development presented to the Landmarks Preservation Commission its plans for a residential construction project at the corner of Pearl and Water Streets in Brooklyn’s Dumbo area, there was more on the line than a multimillion dollar deal and its associated stressors—there was also how the commission was going to conceptualize the first townhomes ever built in that neighborhood. As presented by Alloy, the plan would convert a former parking area into five contemporary four-
Among the commission’s concerns was how the modern facade, composed in part of one-foot-deep ductal fins, would converse (or not) with the existing street architecture—the latter essentially an adventure in traditional brick. The minimalist design was apparently persuasive, because, as one administrator memorably put it to ny.curbed.com after the proposal was complete, “This one of the best buildings I’ve seen since I’ve been on the Commission. The materiality is ravishing. I think it’s a little landmark in the making.”
This residence, one of five completed at the 169 Water Street site, encompasses four stories of living space, as well as a garage, back garden, and two private decks. Completed in 2015, it includes a number of energy efficiency innovations, not least an emphasis on thermal mass (which helps offset heating and cooling costs during weather extremes) as well as triple-glazed German-made windows and doors for both environmental and sound insulation.
Prior to moving to Dumbo, owners Roberta Fisher and David Chirls were living in an 1826 brownstone in Brooklyn Heights that they had gut-renovated, but were ready for a change, conceptually and spatially.
“We liked townhouse living, but that place up in the Heights just got to be way too big for us, because our children had all moved out,” explained Fisher. “When we heard that there was a townhouse being built in Dumbo, we thought that we could evolve to a more modern vision.”
“And one that was about half the size,” laughed Chirls.
The couple was fortunate, because they had an opportunity to review existing Alloy floor plans and make a number of modifications, including incorporating a Scavolini Italian kitchen with glass, steel, and melamine finishes, custom drawers and inserts to replace the developer-grade kitchen varieties, motorized blackout shades added to all skylights (with switches in each room and at bedside), upgraded bath components (including lighted and fog-proof custom medicine cabinets, a custom guest bath vanity, and water-resistant wallpapers), upgraded entrance foyer flooring, as well as the addition of dirt-resistant tiles and a landscaped back terrace featuring an automatic irrigation system.
“We also changed some of the room layouts,” Chirls, an architect, added, “to better meet our needs and what we thought made sense for a townhouse. For example, this is a home that has four bedrooms, and the existing laundry area was basically a small closet-stacked washer/dryer that felt insufficient for a home that could potentially have a large number of residents, including children, so we modified the floorplan to incorporate a beautiful walk-in laundry room. We accomplished that by changing the bathroom on that floor and modifying closets, doorways, and the boiler room.”
Both agree that a moment of high drama happens for any owner or visitor after he or she ascends from the ground floor landing to the parlor floor.
“There’s no doubt that when you walk the entranceway stairs and get to that living room, dining room, and kitchen floor, you are greeted with surprises—from a 20-foot ceiling, light that floods in from 10-foot windows…and then there’s the terrace just off the kitchen,” said Fisher. “These are all tough to find in combination, and constitute a real jaw-dropper here in New York.”
“Frank Lloyd Wright, in many of his designs, wanted people to walk through a small dark space and then come to an area where space, light sources, and excitement greatly expand,” Chirls said. “Walking up the steps from the ground floor to the parlor level achieves that.”
“We particularly love the way the art collection works, especially on the parlor floor,” Fisher added. “The African artwork works beautifully there, along with the pre-Columbian pieces. While we were living in Europe, we saw the dining table in Amsterdam one day, and had the great fun of working with the antique store that sold it to us in having it shipped and delivered. It’s made of old railroad ties and is very heavy, so the shipping and placement was a bit of a project.”
Antiques play a large part in the interior design, not least an 18th-century piece near the dining room table that now houses china, but was once used to store clerical vestments in a Peruvian church.
“One of the things we like about the design,” Fisher explained, “is that, by American standards it’s eclectic. You have a modern home, and so typically you would see modern furniture or mid-century furniture. Here, you have a combination of—aside from the artwork—a good number of Latin American as well as Italian and Asian antiques. It helps make the spaces dynamic.”
Asked about the novel turntable-equipped garage, Chirls admitted to a thrill at being able to essentially approach the household car as one might in a suburban setting.
“It’s very special to have this in New York City,” he said.
“You just need to open our back door, walk to the covered garage and the car is right there. No elevator…no hassle, and you’re off to Fairway or Whole Foods.”
169 Water Street
Listed by Halstead Property for $6,350,000 / halstead.com
Charles Homet, Agent 212.381.6571 / chomet@halstead.com









