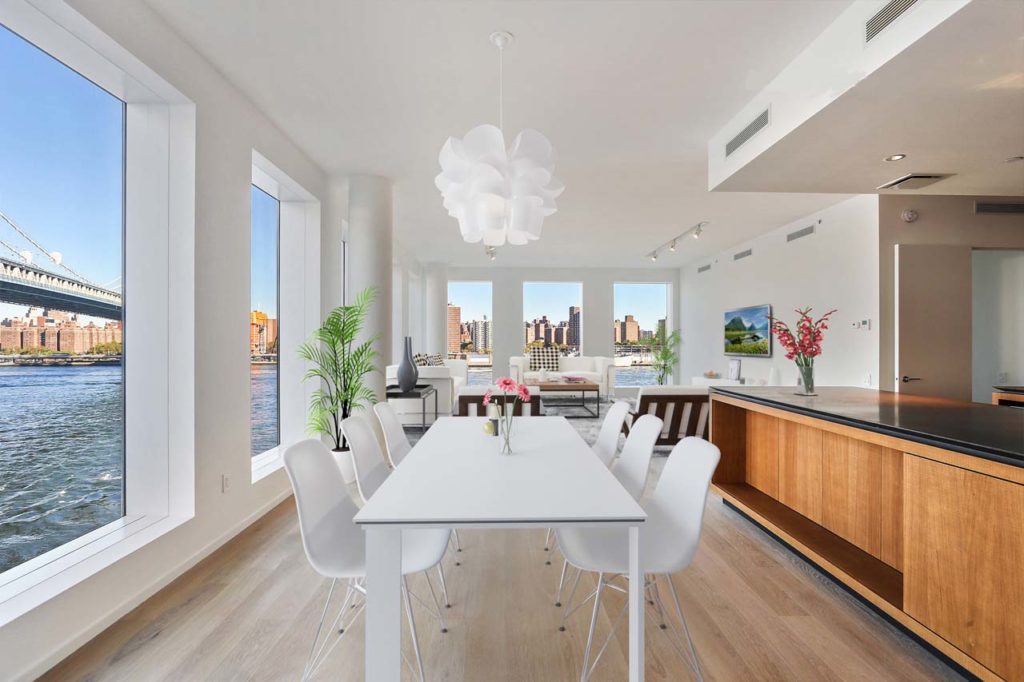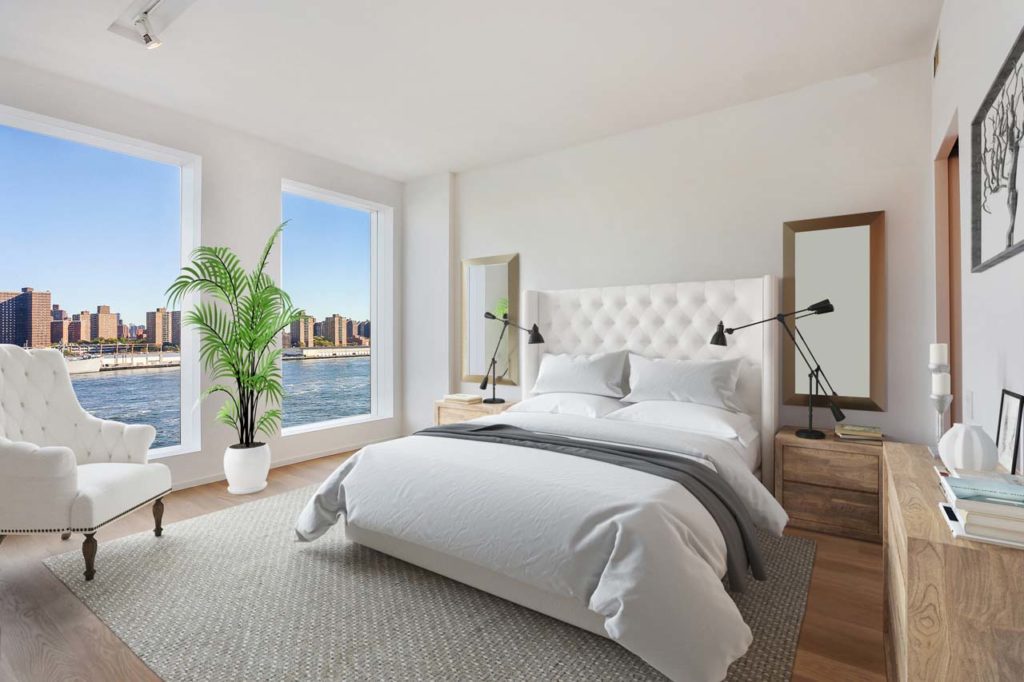AN EXCEPTIONAL RENTAL AVAILABILITY CROPS UP AT ONE JOHN STREET—A BUILDING INTERNATIONALLY RENOWNED FOR DESIGN INNOVATION AND ENERGY EFFICIENCY
BY EVAN MONROE
Even in a housing market as overheated as our own, it’s rare, if not unheard of, to have a 90% sell-through prior to a residential development’s completion, but that’s exactly what happened with One John Street, completed in 2016. Situated entirely within Brooklyn Bridge Park, the 12-story building, housing 42 apartments (1,500 to 3,000 square feet), was a collaboration between Alloy Development and Monadnock Construction (both Brooklyn based), and includes retail facilities as well as an annex of the Brooklyn Children’s Museum.

Described by its architects (associated under the Alloy umbrella) as a “design of simple mass and authentic materiality, consistent with Dumbo’s Historic District,” One John’s apartment layouts are designed to capitalize on the exceptional views of the site. And, unlike most developments, a design analysis of the view corridors yielded an unusual outcome: vistas at the bottom are as good, if not better.”
“Also, the upper portions of typical buildings are subject to severe solar and acoustical exposures,” an Alloy statement read. “[But here], a gradient of window sizes afford more masonry to protect the interiors at the upper floors, while on the lower floors larger windows offer broader views to the water and Park.”
One of the outcomes of these emphases on better airflow and natural light is that the building has been Leadership in Energy and Environmental Design Gold Certified. New York’s Society of American Registered Architects gave its 2017 award of excellence to the designers, and they also took a 2016 Award of Merit for multifamily residential work from the American Institute of Architects’ New York State chapter, and the nod for Best Design in Multi-Family Residential from The Architect’s Newspaper.
This three-bedroom, three-and-a-half-bath, 2,492-square-foot loft style apartment (10-foot ceilings)—recently made available for rent—features striking views of downtown Manhattan, bridges, and the Dumbo waterfront. Its chef’s kitchen is accentuated by a double island, gas range, wine refrigerator, and custom cabinetry. The kitchen opens to an oversized living room, the commanding views from which convey a sense of actually floating over the water.
The master bedroom contains an en suite bath with custom stone flooring, a dual-head open shower, freestanding tub, separate water closet, dual sinks with vanities, and a range of closets lined with cedar. Second and third bedrooms also overlook the water and have their own en-suite bathrooms and closet spaces. A powder room is located off the living area, and the apartment additionally includes laundry room, hardwood floors with a custom white rinse finish, and central HVAC.
Common amenities of the building include a full-time doorman and super, lobby lounge with terrace overlooking the East River, a full gym, and a roof deck views of Manhattan and Brooklyn Bridge Park.

One John Street, Apartment 7B
$16,000 per month rent
Corcoran Group Real Estate
Christopher Knight, agent
617.281.6551 (mobile), 212.941.2605 (office)/corcoran.com
