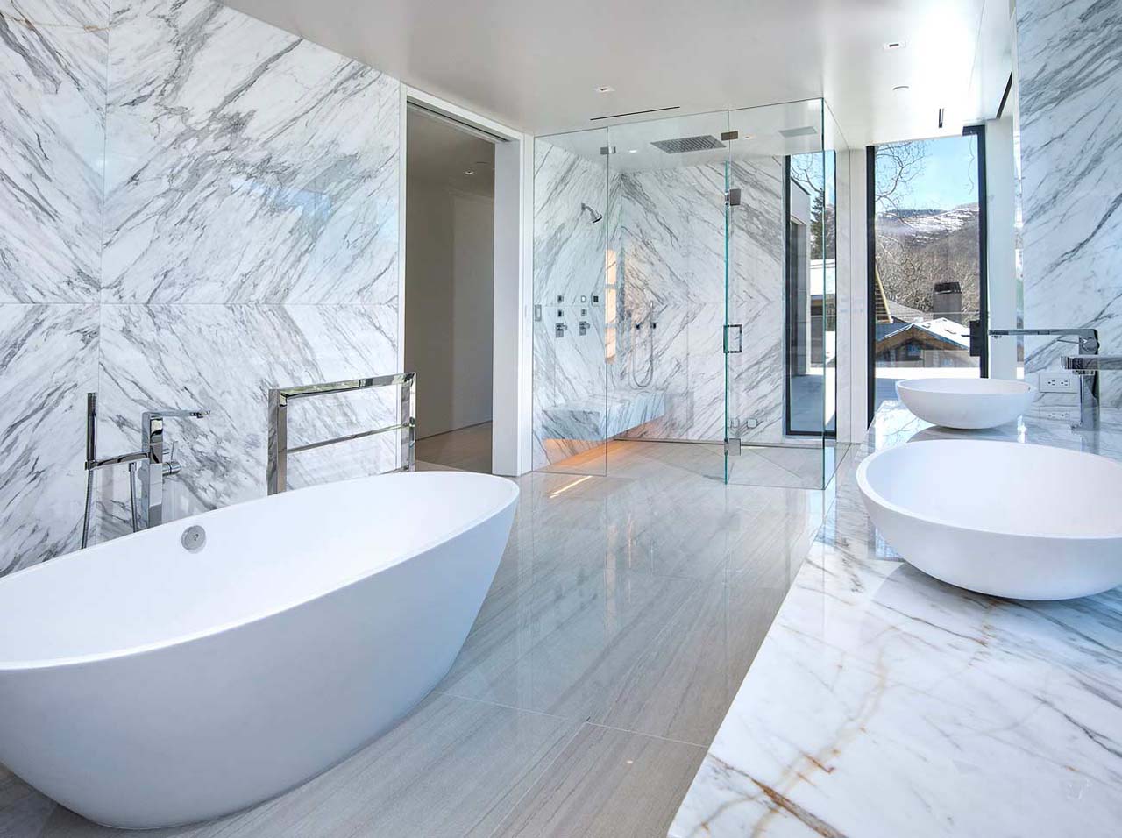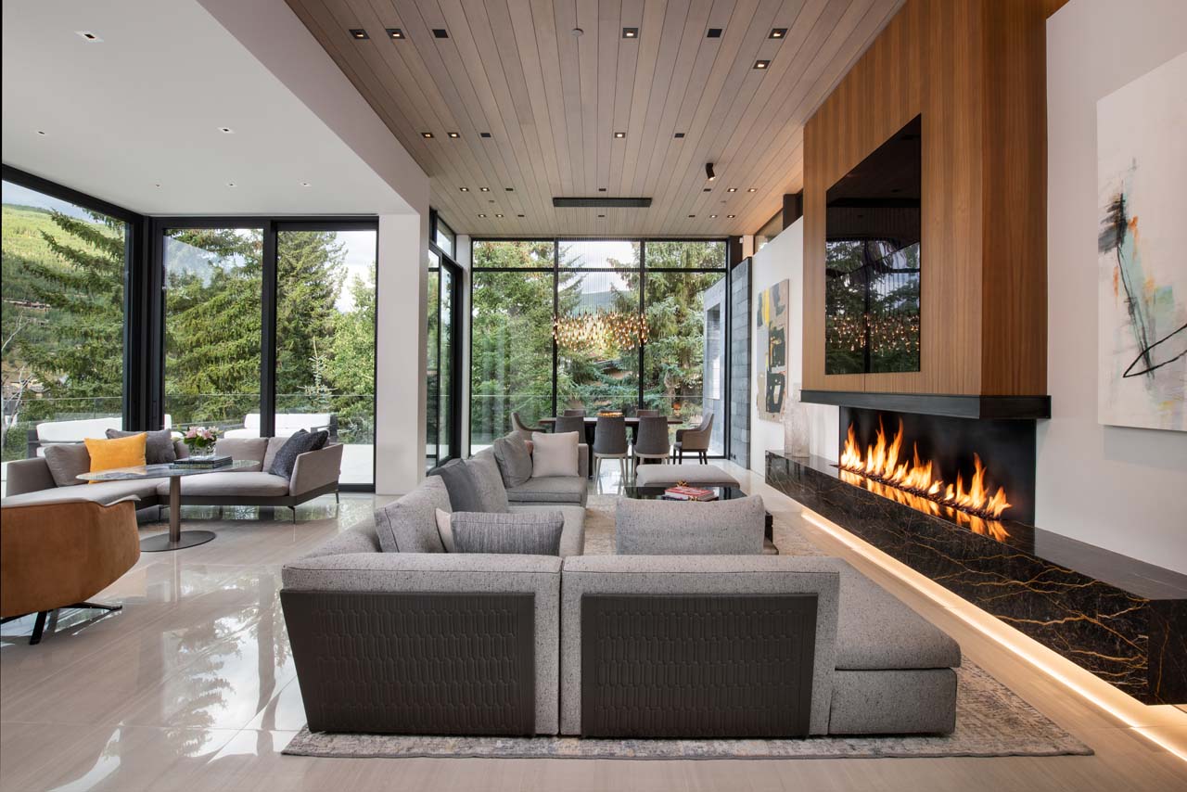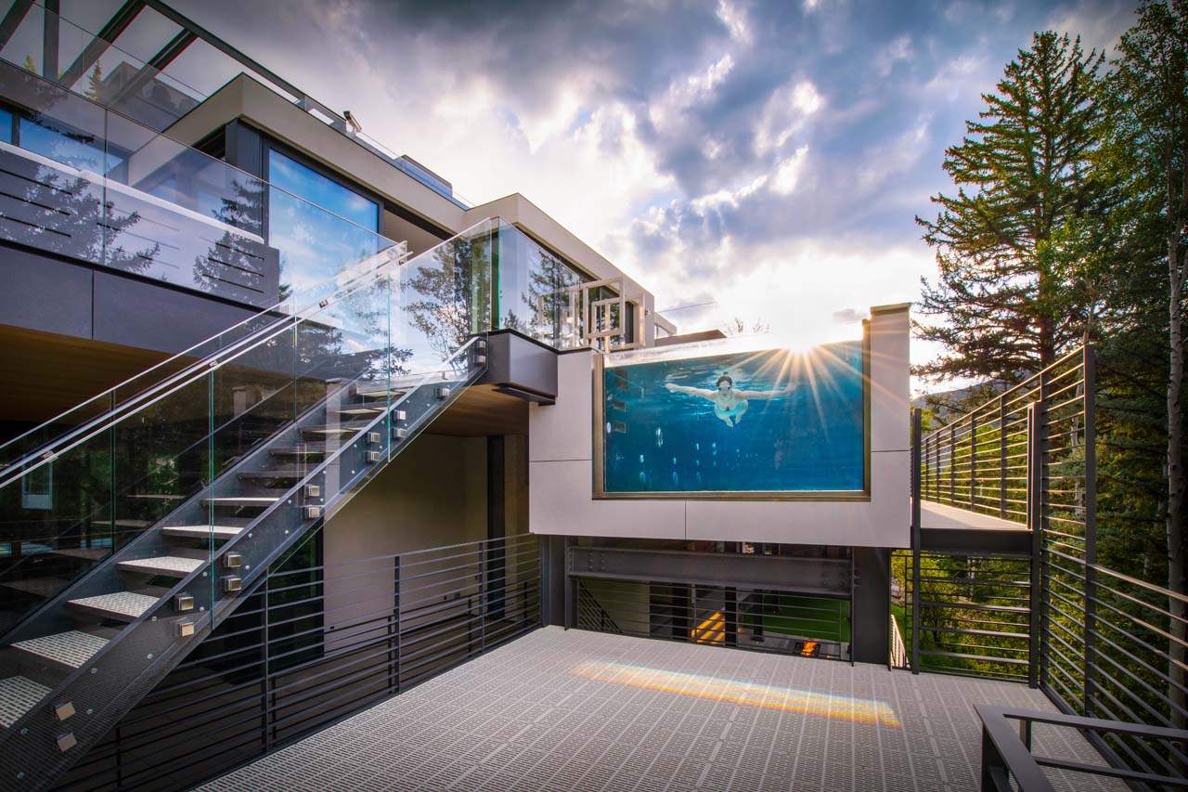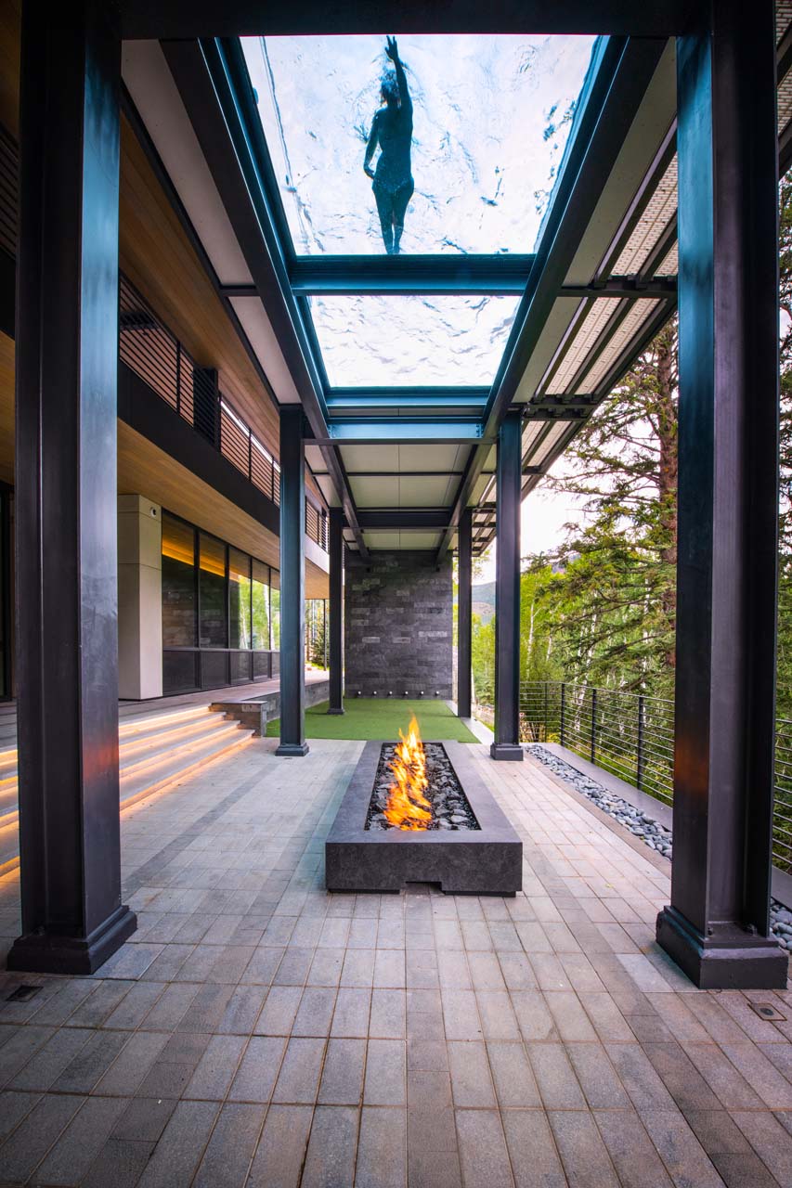THIS VAIL SKI PALACE REACHES A NEW APOGEE OF MODERN ALPINE LIVING
BY DAVID PORTER
On his album, My Griffin Is Gone, troubadour (and the dad in the 1984 film, Gremlins) Hoyt Axton sings, “Would you like to go to Colorado? Heaven’s there I’m told….” Anyone who’s visited The Centennial State and its magnificent ski towns will likely agree.

Vail, of course, is one of its gems, flush with sunshine and pine scented breezes all summer and covered with thick powdery snow during ski season (which begins in mid November). Vail Mountain is a magnet for winter sports enthusiasts worldwide, with 195 trails across a 3,450 foot vertical rise. Base elevation is 8,120 feet; peak elevation, where the mountain kisses the bluest of skies, is 11,570 feet. The mountain gets 354 inches of snow on average annually.
Many of the town’s homes are as magnificent as the setting, perhaps none more than Apogee House at 165 Forest Road, an 8,801 square foot ski manse on .43 acres nestled against the mountain and surrounded by pines and sky. You’ve got room to roam here in six bedrooms, six full baths, and two half baths, as well as in the 75 foot glass bottom lap pool suspended from the third story terrace—off the home’s great room and demurely situated behind a curtain of pines.

The exquisite Gore Range which runs for approximately 60 miles northwest to southeast—is a constant visual companion, thanks to expansive glass view corridors and sliding walls that bridge interior living areas and exterior decks 6,500 feet of heated outdoor space, to be precise, perfect for hot chocolate savoring and stargazing.

There’s an option to travel between floors in a freestanding and glass ceilinged elevator, and the destinations are worth the trip, particularly the spa (with hot and cold plunge pools and waterfall) and the home gym. The former is, of course, a perfect après ski spot, the latter suited for off season training.
There’s also a four car garage for the mountain ready Range Rover or Merc G Class.

The structure of Apogee House is steel and concrete, which enables a reduced use of columns—creating generous open spaces, continuous walls of windows, and sprawling terraces. Hans Berglund, principal of Berglund Architects, has built numerous homes in this high altitude paradise, and his firm conceived 165 Forest Road in what he termed “mountain modern style.” An architect since 1995 and a member of the American Association of Architects, he is also a Leadership in Energy and Environmental Design (LEED) Home Accredited Professional and has designed eight LEED projects at various certification levels.
“We used very cleanly detailed and traditional organic materials like stone and wood, and combined them with exposed steel, floor to ceiling windows and doors, copper, zinc, and cement,” said Berglund. “We drew on the tradition of exposed roof structures, with wood ceilings and stone as a grounding foundation material at the base of buildings and for site walls, and made fireplaces the focal points of the interior space.”

The materials themselves create a perfect blend of grandeur and gemütlich (“warmth, friendliness, and good cheer” in German), bringing craftsmanship to the fore, inside and out.
The stone veneer references another legendary high altitude locale.
“The exterior features a thin cut coursed rectangular veneer, similar to the Vals Quartzite found in the Swiss Alps,” said Berglund. “The ultra-smooth stucco was applied for a pristine look, while the interior uses natural stone slabs for accents on the walls and countertops. Much of the flooring is large format porcelain tile.”
The home doesn’t just complement its naturally vertiginous site, it’s built into it (think of the 19th century Neuschwanstein Castle in Hohenschwangau, Bavaria, the inspiration for Disney’s Sleeping Beauty Castle). According to Berglund, its two lower levels were actually cut into the hillside 26 feet on the ascending side.
“Yes…cut into the mountain, which required an approximately 30 foot by 100 foot permanent shoring wall to retain the hillside,” he explained. “To maximize usable area of the house and to minimize costly excavation, we used a technically difficult single sided concrete pour method, which is typically used only in commercial sub grade parking garages.”

“All of the lighting is energy efficient LED,” added Berglund, “and all interior paints, glues, and sealants are low or non VOC [volatile organic compound] which, combined with ERV [energy recovery ventilation] air to air heat exchangers to continuously bring fresh air into the house, creates a healthy indoor environment. The plumbing fixtures are luxurious, but they’re also water efficient, and the landscaping uses indigenous drought resistant, and low water plantings and native grasses to reduce water consumption.”
“The incredible views, abundant natural light, and high ceilings create an uplifting experience, one I’d even describe as transcendent,” said the architect, “while its beautiful palette of materials creates a relaxing, luxurious environment. The design has a positive effect on the mood of residents and visitors alike; I feel it connects them to each other and to the house itself. I think of Apogee House as the ultimate luxurious and inspirational retreat, one with a powerful physical and emotional connection to the surrounding mountains.”

Simply put, it’s heaven up here.
165 Forest Road, Vail, Colorado
$45,000,000 / Ron Byrne & Associates Real Estate
285 Bridge Street Vail, Colorado / 970.476.1987 /
ronbyrne.com
