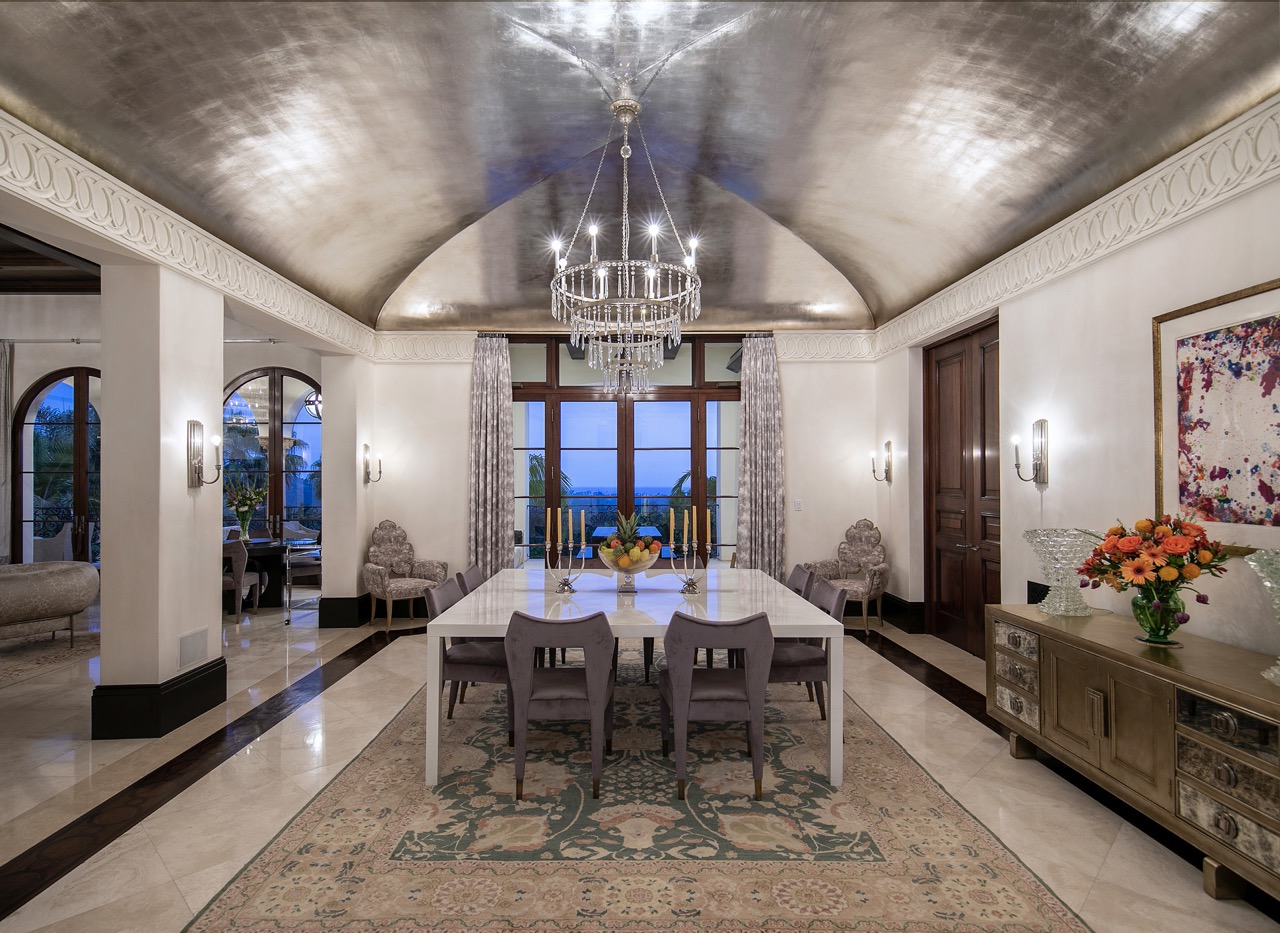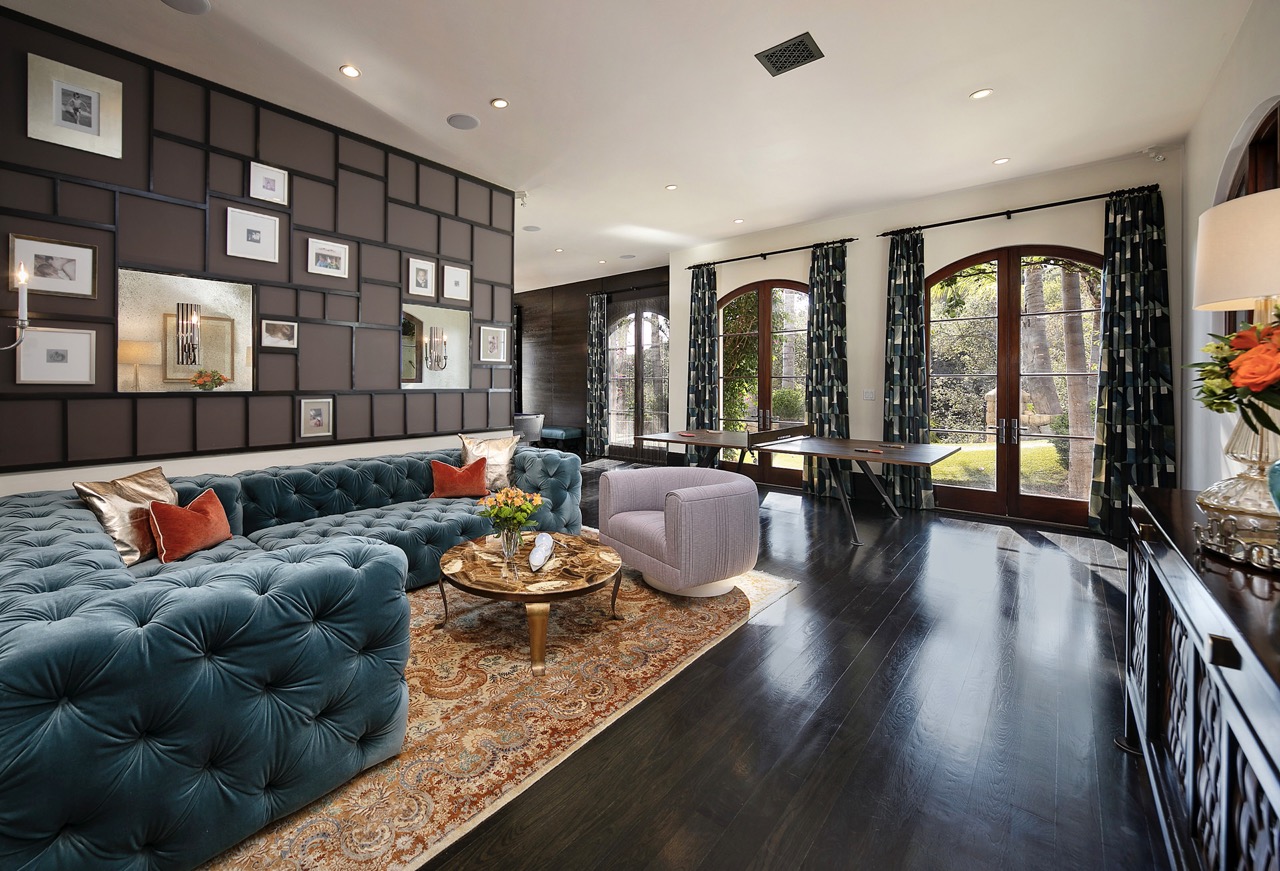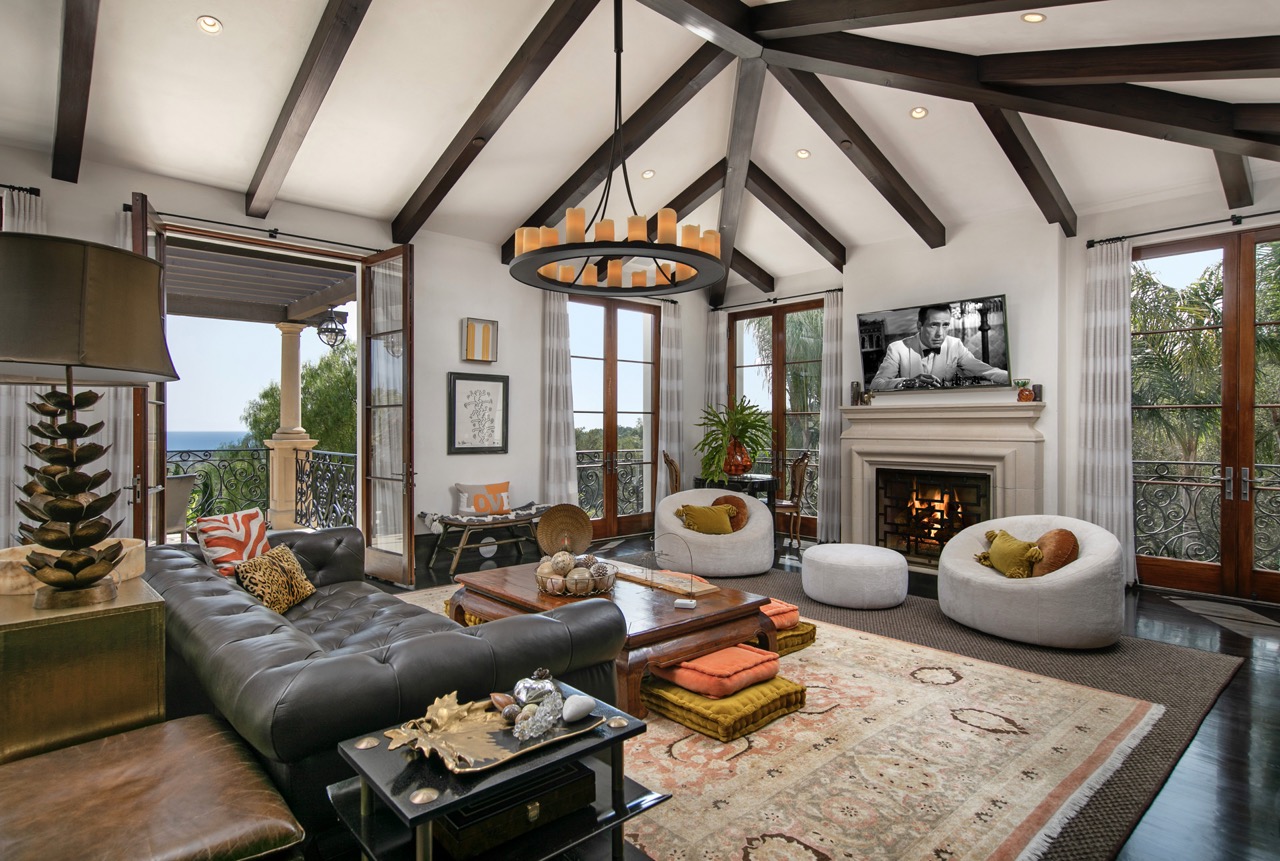EMBARK ON A VIP TOUR OF THE MAGNIFICENT MONTECITO MEGA MANSION THAT SET THE SCENE FOR THE RECORD DASHING NETFLIX DOCUSERIES, HARRY & MEGHAN
BY AMANDA McCOY • PHOTOS BY JIM BARTSH

When the first three episodes of Netflix’s juicy, limited release docu series following the headline loving duke and duchess of Sussex dropped last December, it nabbed 81.55 million viewing hours globally in its first week, setting a record as the largest ever documentary debut for the streaming giant. In six hour long installments, Harry & Meghan followed the couple’s high profile journey from early courtship to exile from the British royal family and every tabloid, tear, and testimony along the way primarily from within a palatial, 13,599 square foot oceanfront mansion tucked along the foothills of the Montecito mountainside. In front of massive arched windows, Meghan Markle emotionally recounted her trials with royal protocols, and cinematically stunning B roll showed their toddler son hunting for Easter eggs among the grounds’ leafy banana trees. The property is now on the market, priced at a cool $33.5 million.

Set just east of Santa Barbara and south of the sweeping Santa Ynez Mountains, Montecito spans eight square miles of charming tree shaded streets, dramatic coastline, and lavish real estate the latter inhabited by mega names like Oprah Winfrey, Kim Kardashian, and Gwyneth Paltrow. The royal couple relocated to the seaside hamlet in 2020 and stayed with good friend Tyler Perry before purchasing their own slice of SoCal paradise for $14.7 million (note: Harry and Markle don’t actually own the site of their Netflix saga, but rather a nine bedroom estate a few miles down the road).

The estate, built in 2006, stretches across two lushly landscaped acres, peppered with soaring palms, citrus orchards, banana trees, vegetable gardens, ancient vines, and richly hued year long flowers. The speckled mountainside, dotted with tree hidden mansions, rolls in the distance, while snapshots of the Pacific provide exquisite water views. Romantic stone walkways wind through the grounds, connecting a sea of spaces to unwind in the famous California sun. Curl up under a mature fruit tree, perhaps, to get lost in a novel, meditate on the grassy lawn, or cool off in the edgeless swimming pool with views of the ocean. Final sundae toppings include an in ground spa, colorful lawn sculptures, and even a chicken coop to provide fresh eggs with English tea in the mornings.

There are two structures on site, a Mediterranean style main house with six palatial bedrooms plus a quaint two story guest casita with a covered three car garage. A stone driveway leads to the grand front entrance, framed by mature palms and a vines mothered facade. Inside, the home is simply drenched in California sunshine. The living room, where Harry (as per longstanding tradition, members of the British royal family do not have surnames) and Markle offered their tearful candor, boasts a dramatic multi-tiered chandelier, large arched windows that open to an airy terrace, gleaming cream colored stone floors, and an ornate fireplace. Chocolate brown wooden ceilings offset the rich white walls and ivory furnishings.

The kitchen, dotted with windows that reveal leafy palms swaying in the breeze, boasts dark wooden cabinetry, stainless steel fixtures, contemporary pendant lights, and an oversized center island topped with a marbled counter. Meals can be taken either in the formal dining room ornamented with a glamorous iridescent ceiling, glossy white table, and princess chandelier or with views of the surf on the open air dining terrace, finished with a wood burning fireplace for chilly evenings. It features a long wooden table, cozy loveseat, and large accent mirror made from oceanic driftwood. There’s also a dedicated bar for pre-dinner cocktails and canapes.

The primary suite is unsurprisingly regal, filled with shimmering gold accents, thick, lavish bedding and drapes, and a two person outdoor bathtub and shower on the private terrace (there’s an indoor shower too). Terraces stretch around the entire facade, offering myriad opportunities for sipping lemonade or champagne in the sun.

Gathering and recreational spaces are plentiful, including a cheerful family room with beamed ceilings, a large tufted leather sofa, and cozy poof seating to rest and play. There’s also a game room with a turquoise sofa, textured walls, colorful furnishings, and a table tennis set, plus an expansive home theater with a large screen and several chaise lounges to curl up on for movie night. Draw on the chalkboard wall or pick up a guitar in the rec room, or find moments of mindfulness in the dedicated meditation studio. A fully equipped fitness arena includes top end equipment, a wet bar, and large glass doors that open to a spacious back deck overlooking the coastal countryside.

The home, featured on TopTenRealEstateDeals.com, is listed for $33,500,000.
Listed by Ryan Malmsten of
Santa Barbara Brokers
Agent mobile: 805.444.7926
ryan malmsten
