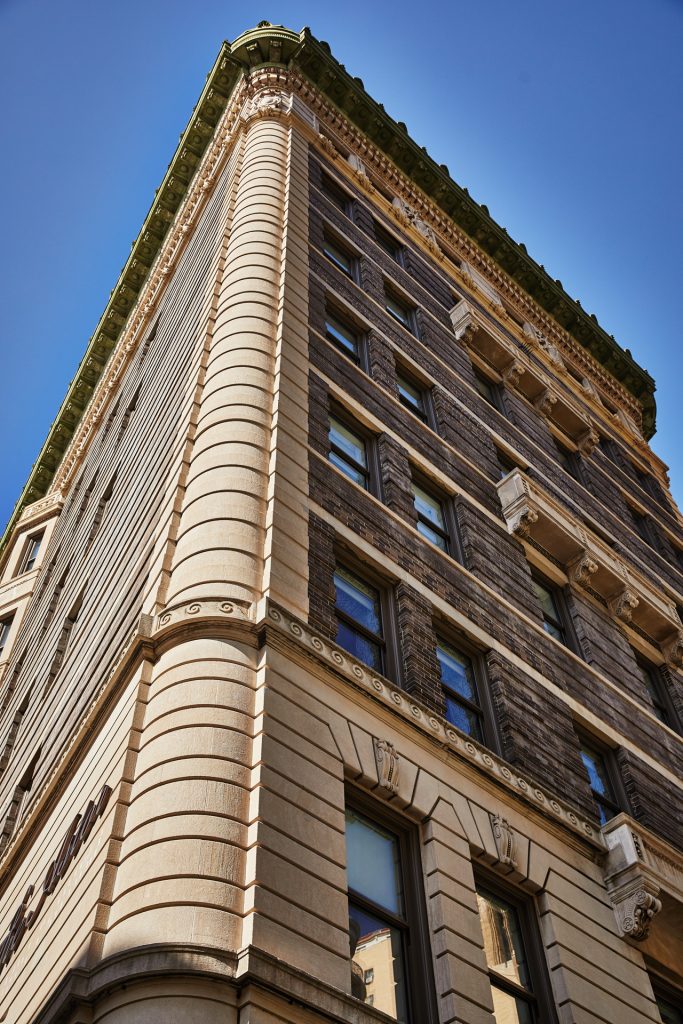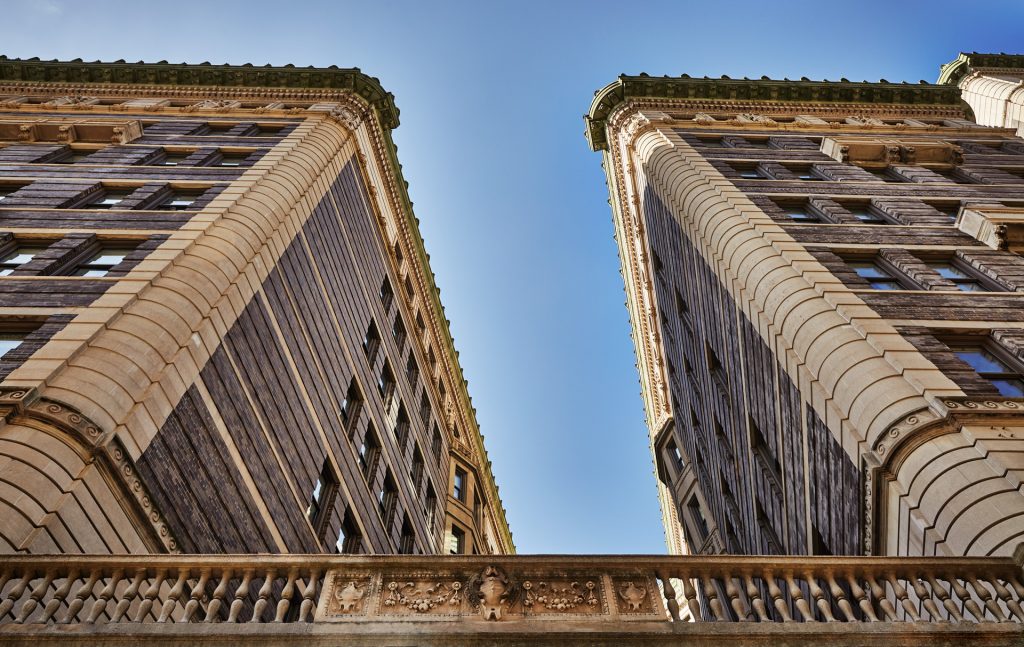THIS SPRAWLING PENTHOUSE ATOP THE ASTOR IN MANHATTAN’S UPPER WEST SIDE IS A STRIKING POSTCARD OF LANDMARK LUXURY
BY AMANDA McCOY PHOTOS BY BINYAN STUDIOS

Business magnate John Jacob Astor was among the country’s first breed of multi-millionaire moguls, nabbing his early fortune in a fur trade monopoly before becoming a titan real estate investor in New York City. (He famously perished aboard the Titanic in 1912.) Among many of his family’s projects was the Astor, a pair of luxury residential then-skyscrapers in the Upper West Side. Commissioned at the turn of the 20th century by William “Willy” Waldorf Astor (who also launched the first Waldorf hotel at the corner of 5th Avenue and 33rd Street) and designed by architects Clinton & Russell, the pair of Renaissance Revival buildings boasted the flash and cachet to entice the city’s elite, at the height of the Upper West Side’s heyday. A third tower joined the fold in 1914, attracting affluent tenants like successful entrepreneurs and wealthy widows. Over the decades, the address would ride a wave of highs and lows, even spending a stint as a budget hotel in the mid-20th century.

In 2015, after a massive restoration initiative to return the pre-war gem to its former glory, the landmark property was reborn as the Astor. New York-based firm Pembrooke & Ives took the lead on design, combining smaller apartments to create a thoughtful, ultra-luxurious collection of homes for the modern Manhattanite. The now 24-hour attended lobby received a top-to-bottom makeover in marble and mosaic tilework, tucked behind bronze and glass doors. A state-of the-art fitness center, children’s playroom, and private viewing garden with sweeping city views were all put in place.

The homes range from one- to five-bedrooms and feature airy open layouts, wood-burning fireplaces, gourmet chef’s kitchens with stained oak cabinetry and marble countertops, and custom molding throughout. The Penthouse collection, however, is the real crowning achievement, spanning top-level duplexes with staggering skyline views over Broadway.

Penthouse 2, currently on the market for just under $14 million, stretches 4,805 square feet in the sky, with another 1,700 square feet of outdoor space. Though a contemporary new addition to the existing structure, the five-bedroom, six-and-a-half-bathroom mega-condo features pre-war details like a pair of gas-burning fireplaces, decorative crown moldings and casework, and glossy five-inch white oak herringbone floors. Billows of natural light and city views are funneled in through massive floor-to-ceiling windows, and some rooms offer ceiling heights more than ten feet tall.
The grand entrance is dramatic, granted on the upper floor into a sun-drenched foyer. The adjacent great room features an entire glass wall that opens to one of the largest terraces on the entire Upper West Side. The open-air, wraparound deck is finished with several outdoor tables, chairs, and loungers for sharing prosecco and charcuterie on a sunny fall afternoon. Panoramic vistas of Broadway and beyond pour in from every angle, and on a clear day, denizens can even spot glimpses of the Hudson River.
Back inside, an eat-in kitchen is loaded with goodies for the creative home chef, including a full appliance suite from Gaggenau, Miele, and Sub-Zero. Ultra-mod finishes by Pembrooke & Ives span stained oak cabinetry, sparkling Calacatta marble countertops and backsplash, custom paneled millwork in a matte white lacquer, and an oversized center island with waterfall details.

The upper floor is rounded out by the primary suite in the opposite wing of the home, featuring a second gas-burning fireplace, dual walk-in closets, and a stunning, pre-war-inspired master bath cloaked in Calacatta Gold, Nero Gold, and Tundra Grey marble tiles. A freestanding soaking tub rests in the center of the room below a generously sized window, flanked by a glass-enclosed shower to one side and a double sink vanity to the other, finished with Lefroy Brooks fixtures. Radiant heated floors maximize comfort on even the chilliest New York winter morning, but for warmer days, there’s also a second outdoor terrace accessible by the bedroom suite.

Descend down the floating stairwell (or use the private elevator) to find the additional four bedrooms, each boasting private en-suite bathrooms also finished with top-end Lefroy Brooks fixtures, plus Glassos tile floors and walls, custom frameless medicine cabinets, and Kohler bathtubs.

It’s often said the Big Apple lives at the intersection of old and new, and the Astor’s rebirth is a fitting example. The sprawling penthouse, with its pre-war influences and mod ern comforts, beautifully marries legacy with luxury, offering denizens the chance to own a small slice of history in the sky.
235 W 75th Street, PH2 is listed for $13,950,000.
235 W 75th Street, PH2, Upper West Side, New York, NY
Listed by Douglas Elliman elliman.com/newyorkcity theastor.com/penthouse
