A SADDLE RIVER SHOWPIECE BURSTING WITH AMENITIES – INCLUDING A CUSTOM MOTORCYCLE GROTTO AND CAVERNOUS WINE CELLAR – EXEMPLIFIES THE SUBURBAN SWEET LIFE.
BY AMANDA MCCOY

Early summer beckons a kaleidoscope of color in Saddle River, a peaceful Bergen County hamlet only a quick 25 minutes from Manhattan’s hubbub. Pink Dogwood trees fill with bubblegum blooms, and leafy green parks swell with the laughter of families as they bike, hike, picnic, and chase down ponds and waterfalls. Along a tranquil block, sheathed by the shade of old-growth trees, an imposing iron gate guards a contemporary colonial teeming with treasures. Behind the gate, a long stone driveway fully encased by a wall of shrubs journeys past manicured hedges and mature trees before reaching the six-bedroom, seven-bedroom manor at 14 Christopher Place, its soft blue-and-cream facade providing stunning visual contrast against the rich green hues of the northern New Jersey landscape.

A four-car garage safely tucks away a Bentley, Porsche, or Rolls, and while it does provide entry into the home, for a more dramatic approach, open the iron-adorned front doors to find a grand double-height foyer. Here, visitors are treated to a dramatic display of glossy cream and cocoa-hued floors, custom millwork, and a sweeping half-circle staircase. Décor is minimal but powerful: a black grand piano nestled in a corner under a plaintive portrait, and an abstract sculpture placed in the center of the hall. In the distance, floor-to-ceiling French doors funnel in streams of natural light and views of the grounds.A grand dining room is set opposite the staircase and is filled with ornate antique wooden furnishings, including a china cabinet, credenza, and ten-person dining table resting below a vintage-chic lighting fixture. Chocolatey hardwood floors are offset by crisp white and gray walls with custom molding.
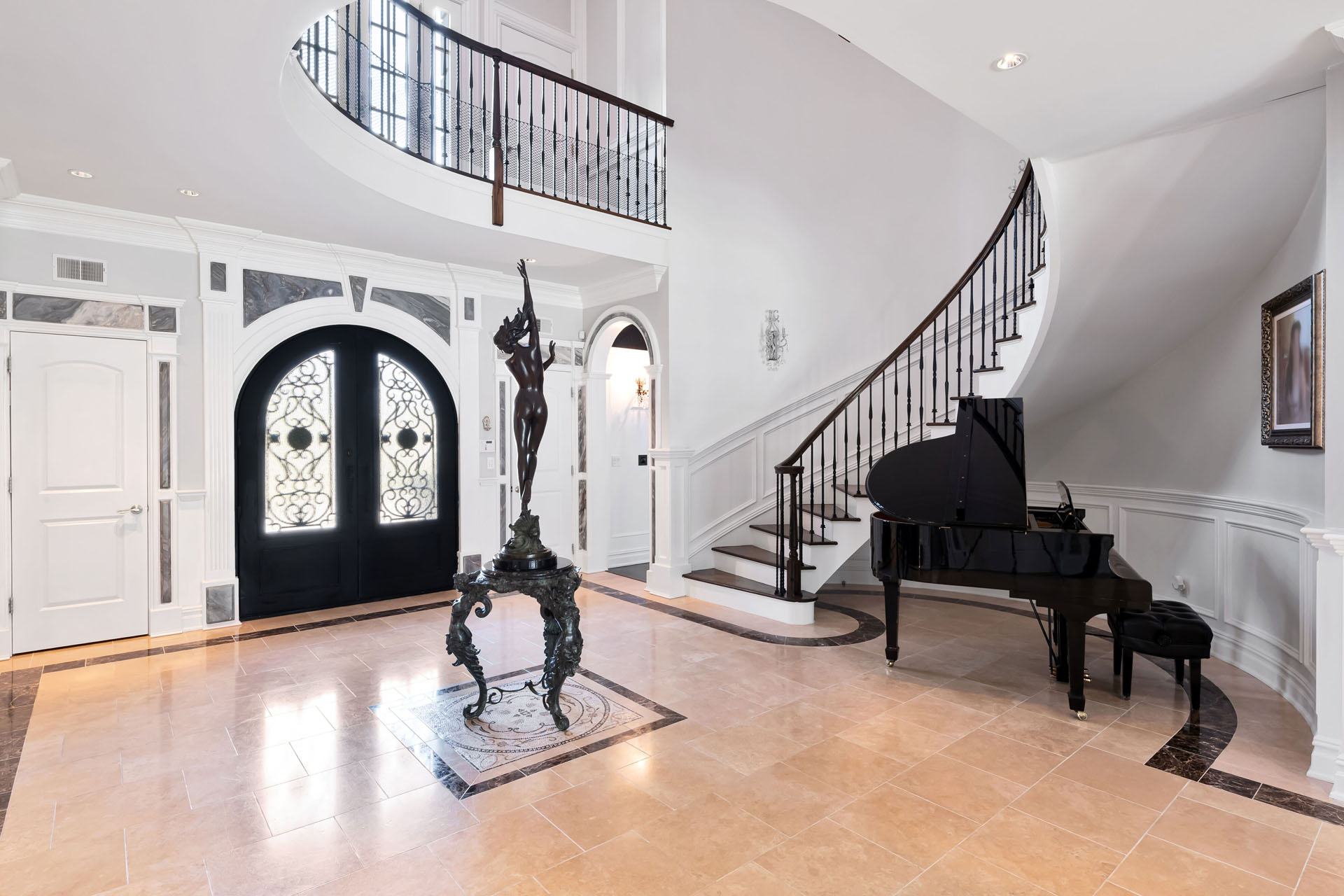
A gourmet chef ’s kitchen with top-of-the-line stainless steel appliances is dripping in farmhouse glamour. A massive charcoal-gray center island is topped with sparkling white porcelain with deep gray veins and features six charcoal and gold barstools for evening socials or casual breakfast. Custom cabinetry is all rendered in snow white, ornamented with silver hardware. Modern lighting fixtures hang above the center island, while a romantic iron-faced chandelier keeps watch over a built-in banquette with a tufted back.
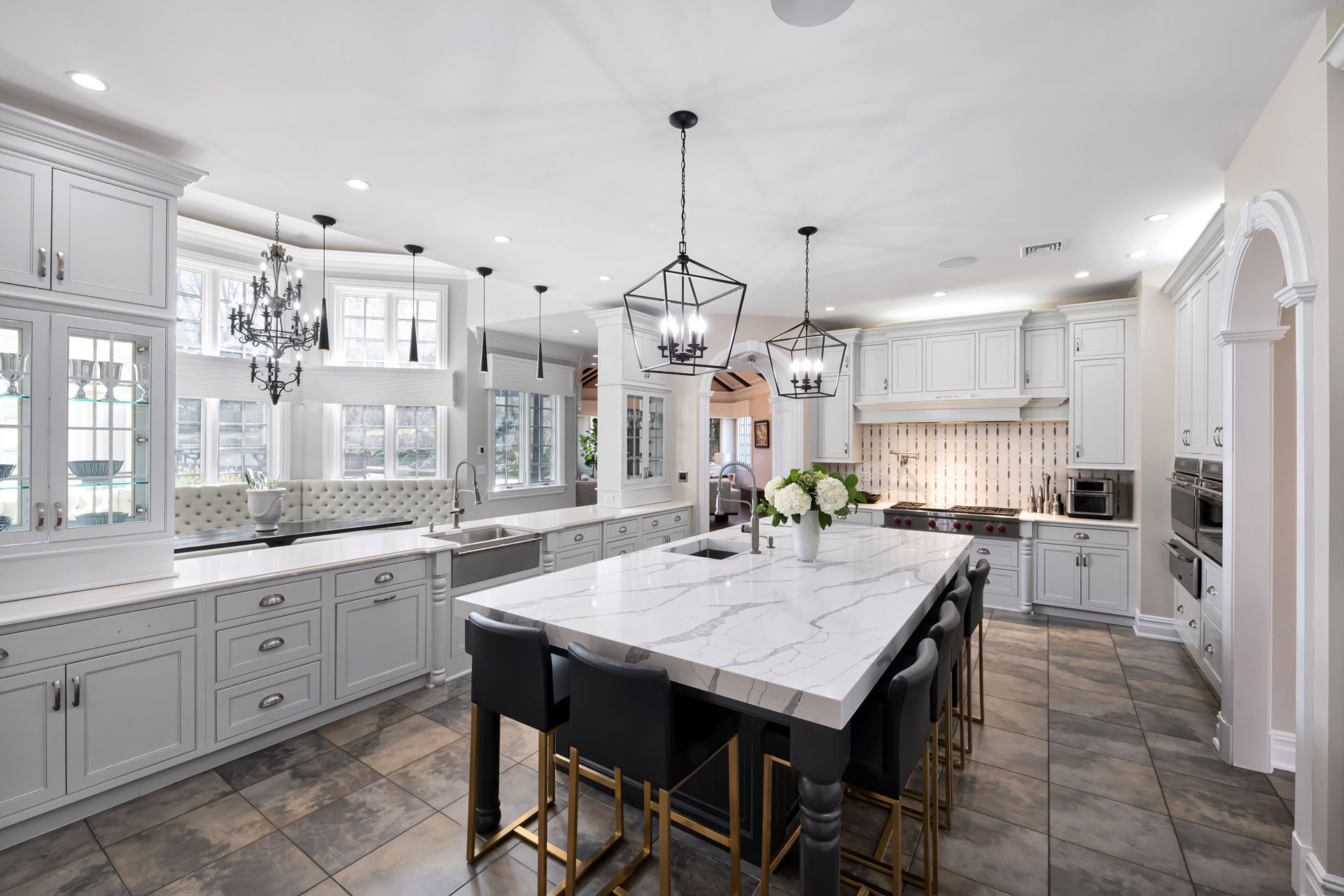
The kitchen flows into the great room, anchored by a black marble fireplace. Dramatic cathedral ceilings are inlaid with wooden beams and a classic draping chandelier. Windows on all sides overlook the front landscaping and backyard playground. The first floor also features a boudoir-inspired powder room with rich midnight walls and cheeky gold wallpaper, and a custom home office that doubles as a library and family billiard’s room. Ascend the winding staircase to find the bedroom suites, including the palatial primary chamber replete with a separate sitting area, marble fireplace, and double walk-in, multi-level closets. In the sleeping suite, a grand four-poster wooden bed rests atop hardwood floors and under a rounded ceiling with custom crown molding.

The bathroom features a granite-topped vanity with his-and-her sinks, a wall-to-wall wood-encased mirror, built-in marbled soaking tub, and a glass-enclosed rainfall shower. There’s also a small terrace located off the suite, accented with an umbrella and lounge chairs overlooking the grounds. Four of the additional en-suite bedrooms round out the top floor, with the fifth dwelling located two levels down, featuring a private entrance.
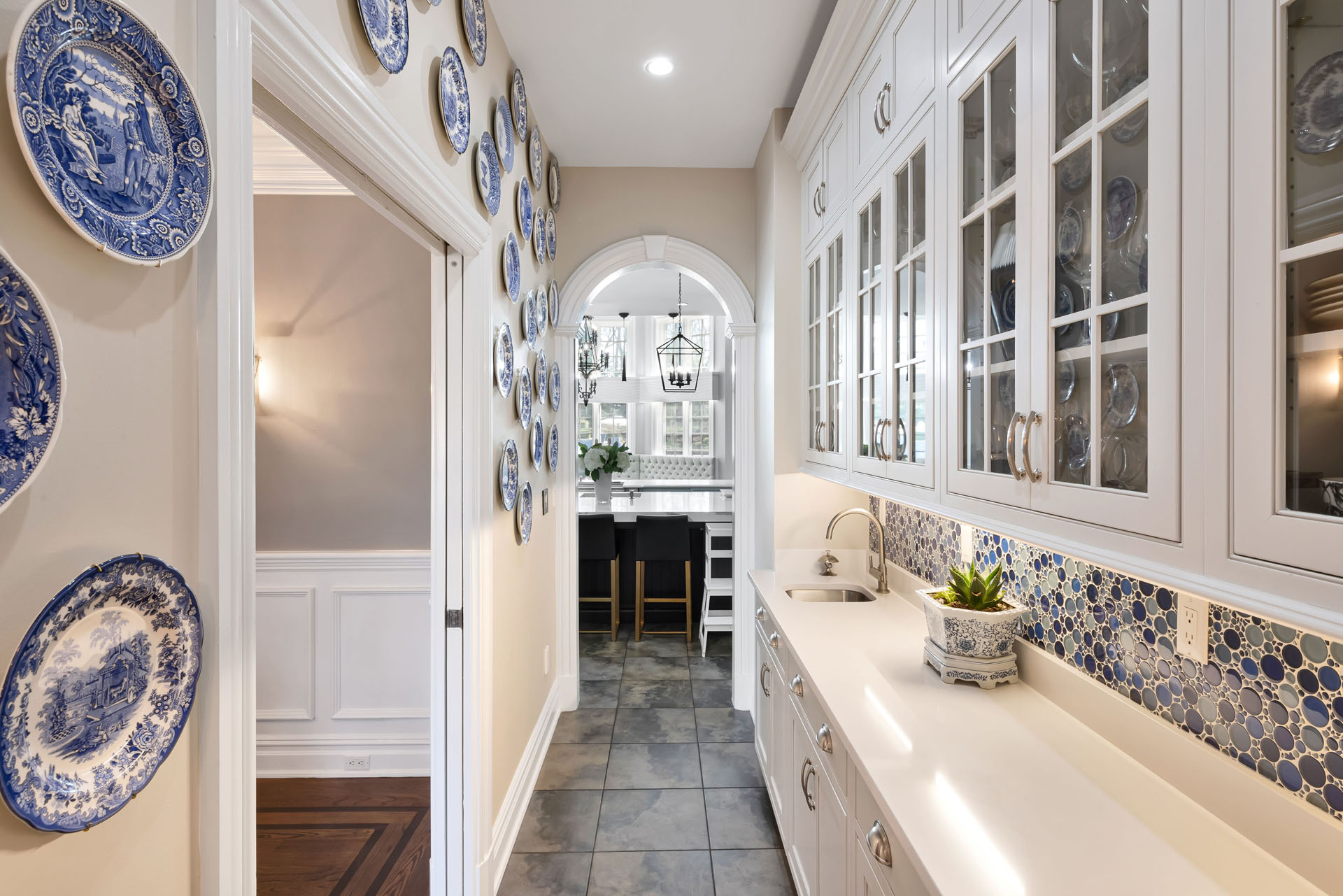
The lower level is an amenity powerhouse. Many mega-homes boast a wine cellar, but here, think a vault-style chamber covered from top-to-bottom in vintage labels, centered by an eight-person tasting table. There’s also a well-stocked fitness center with cardio equipment, weight machines, free weights, and plenty of space to flow and stretch, plus a built-in bar to celebrate a hard day’s work with a seltzer or cocktail. One of the home’s more unique features is a custom motorcycle room, a retro-inspired cave adorned with a furry red sofa, billiard’s table, and plenty of colorful lighting.
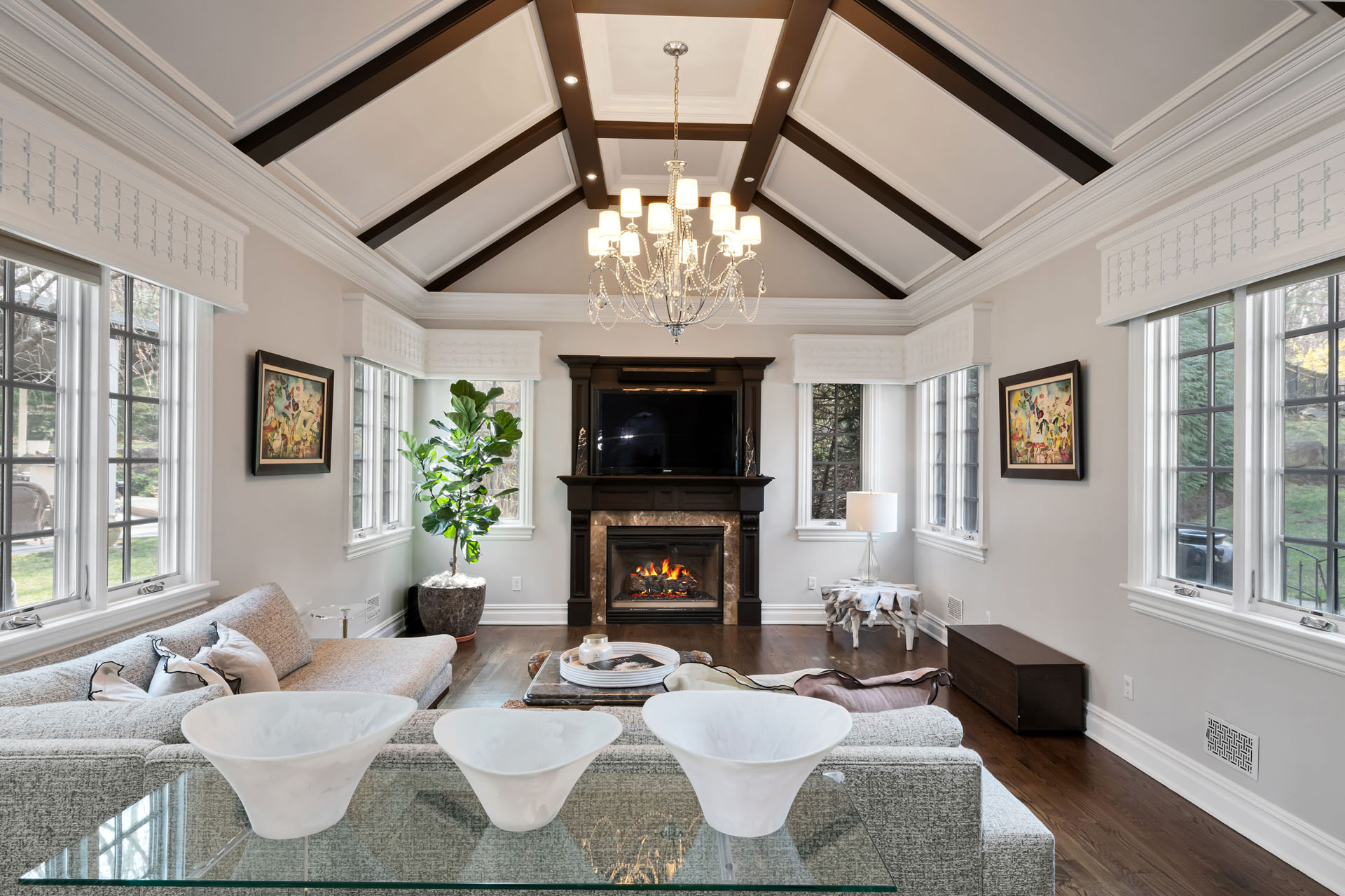
But here, the wheels are the stars of the show, and bike-loving patrons will gawk at the collection of vintage and modern motorcycles adorning the space.But with summer rapidly approaching, the outdoors beckon, and 14 Christopher Street delivers sizzle aplenty with sun-loving amenities like a massive U-shaped built-in outdoor kitchen nestled under a pergola. Several bar stools, a sofa, and chairs provide plenty of seating for feasting on grill-fired favorites and home-made lemonade. When temperatures swell, take respite in the blue stone pool, a custom showpiece featuring waterfalls, jumping fountains, and a separate elevated spa. There are several areas to relax in the sun, from poolside loungers to patio dining tables, even a fireplace for chillier transeasonal nights.

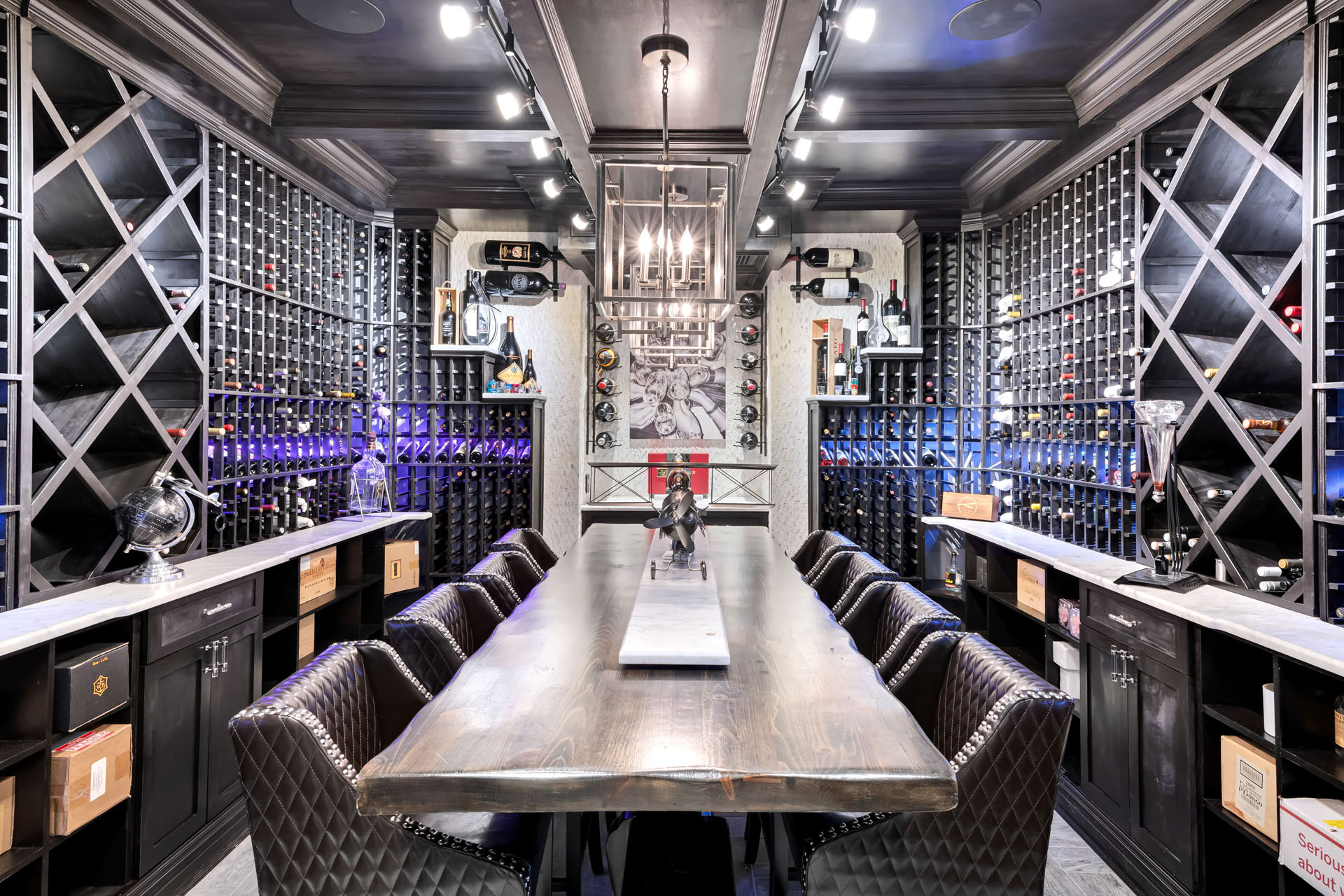
This home is listed for $4,299,000.
Diane Cookson, Compass
Diane Cookson Broker Associate
201.788.6667 / dianecooksonrealtor.com
dianecooksonrealtor@gmail.com
