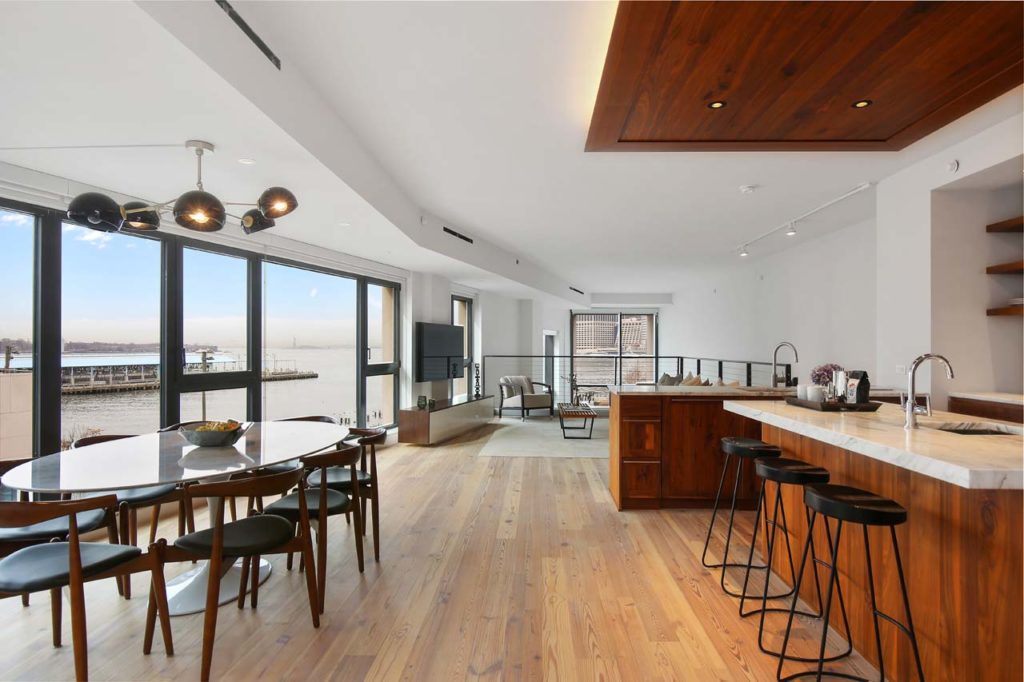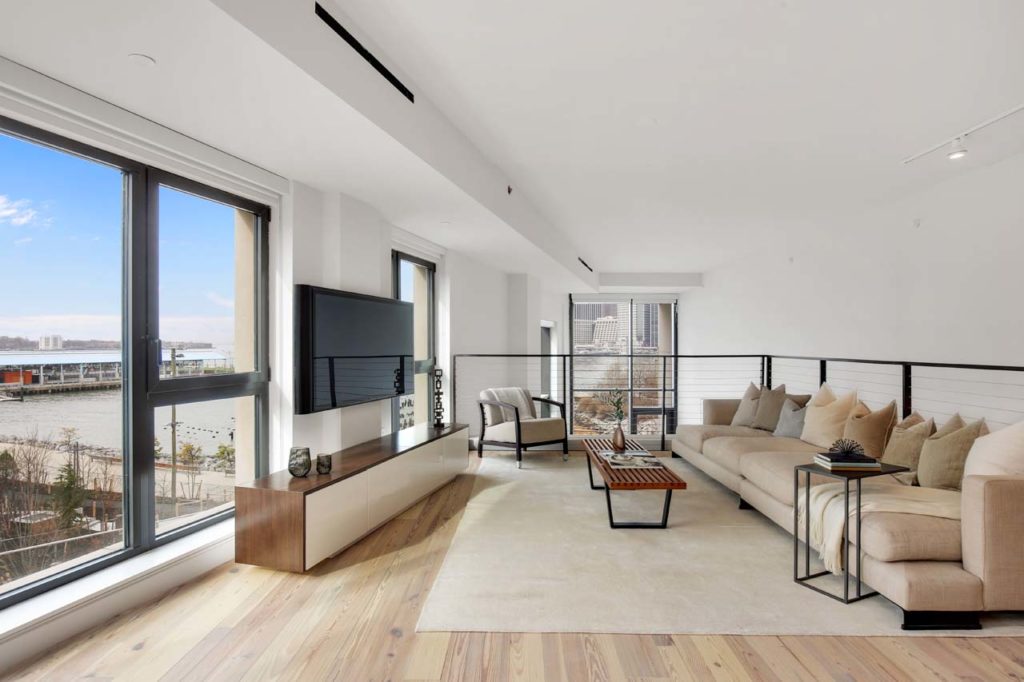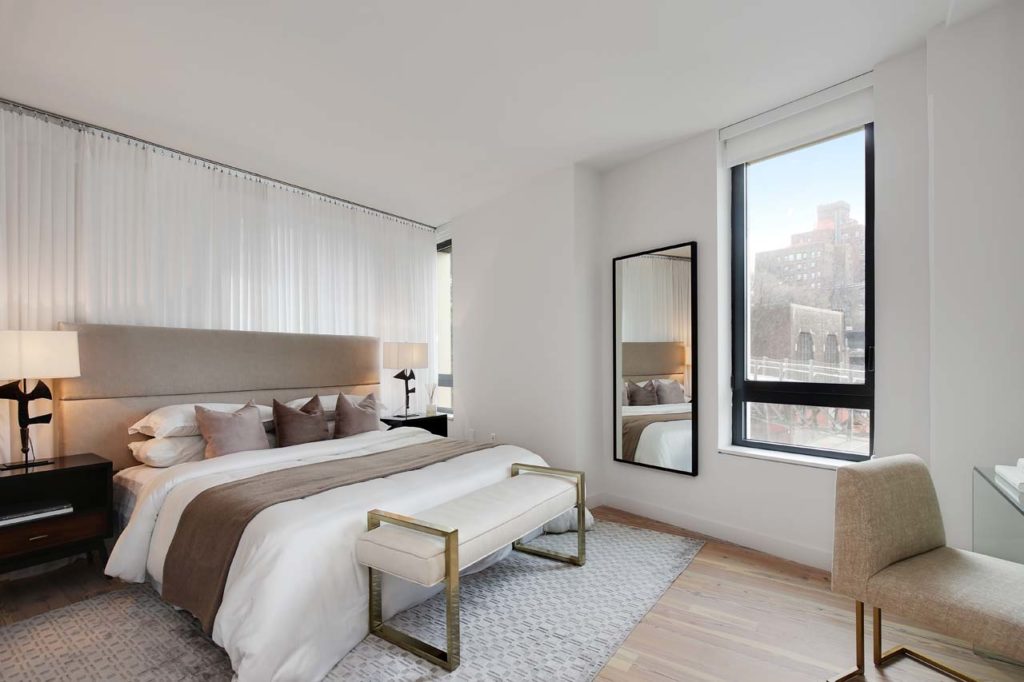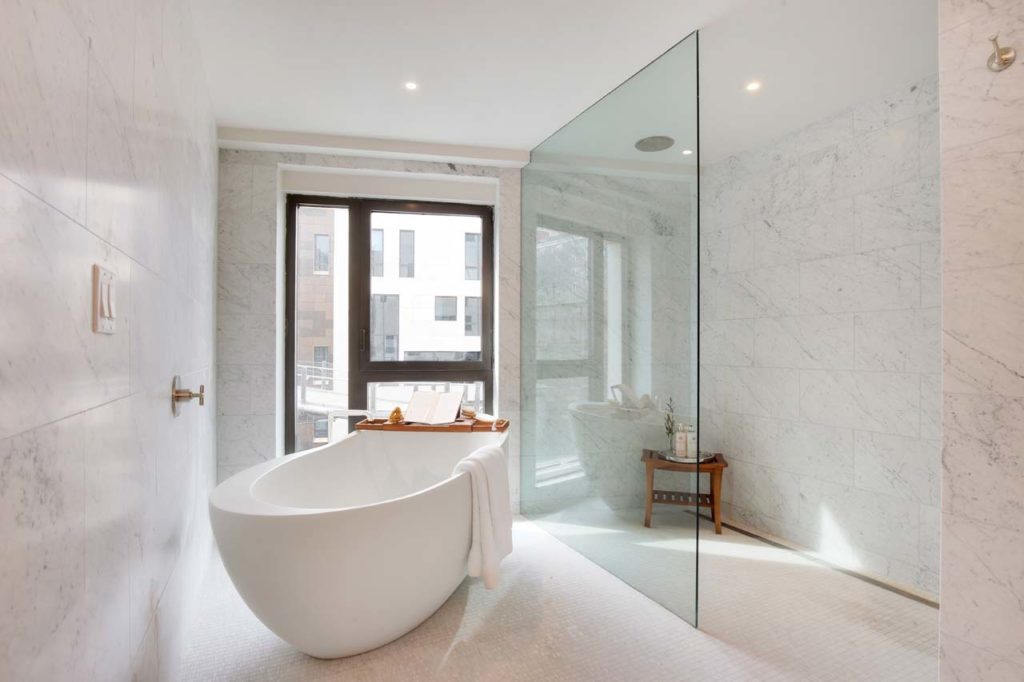HIGH DESIGN, SUSTAINABILITY, AND A DAMN FINE VIEW COME TOGETHER IN BROOKLYN’S NEW KID ON THE BLOCK
BY JAMES TATE
Even in a city like ours, birthplace and site of countless household names and landmarks, it’s hard to overstate the place of pride occupied by the Brooklyn Bridge, for 135 years and counting. It’s that rare thing, an icon’s icon, and when architect Jonathan Marvel was tasked with the plan of one of Brooklyn Bridge Park’s culminating features a condominium waterfront development at 90 Furman Street adjacent to 1 Hotel Brooklyn Bridge his challenge would be to match the splendor of the park’s Manhattan views with a design that would complement the colossal eastern tower of the bridge looming above. Pier house, as the 90 Furman address came to be known, is his response an award winning venture by builders Toll Brothers and investment firm Starwood Capital Group. Began in 2013 with early sales following a year later, it has drawn eyes from vertiginous Manhattan and Brooklyn alike its duplex prices increasing six times in the building’s first market year, culminating in a penthouse sale that, at $10.6 million, was the highest in the borough’s history.

When the Port Authority relocated Brooklyn’s thrumming shipping hub to neighboring New Jersey, the area’s docks went quiet before being cut off by Robert Moses’s I 278, which cantilevered into Brooklyn Heights and raised serious questions about the site’s future. What would become Brooklyn Bridge Park existed as a hotly debated idea for twenty years until taking its present shape as a self-funding nonprofit. Pierhouse and 1 Hotel are expected to generate $3.2 million annually for the 85 acre park that stretches from Atlantic Avenue to Jay Street. Its developers have created a modern complex that simultaneously reflects its glittering counterparts across the river and blends into surroundings, intended to attract high income residents seeking both city grandeur and the tree lined calm of the Heights those seeking it all, one might say. With a comparatively low rise stature (though that’s been debated, and court argued, by local preservationists), yet with 18 foot ceilings in every unit and resident access to 1 Hotel’s rooftop and pool, Pier house delivers a hat trick.
“Every apartment is a duplex, and each of the 106 units has a unique layout,” said Corcoran listing agent Deborah Rieders. “There are no two apartments in this building exactly alike, which makes it very special. Every unit has views of Manhattan and the park, though, and nearly all have water views as well.”

For all its unobstructed vistas of the world’s most famous skyline, scenery immediately outside the floor to ceiling windows is surprisingly intimate. Joggers and baby carriages, public art, and East River kayakers greet a visitor looking out onto and past the greenspace planned by Michael Van Valkenburgh (designer of Brooklyn Bridge Park, but also hired to landscape pier house and 1 Hotel).
The building leans back in a series of stepped terraces that provide the homes’ private outdoor spaces and echo the native stone face that once connected the site to the Heights overhead. The same granite used in the Brooklyn Bridge is found along the building’s base and, dramatically, at the concierge’s station, a single, roughhewn obelisk lies on its side to create a front desk. The latter feature is another stroke of deference to the site’s history, and one that contrasts with the modern lines of the wall behind, built of 600 year old heartwood pine reclaimed from the empty warehouses the park replaced. That same pine is to be found in the flooring and wall treatments throughout, Rieders explained. (“It is a spectacular reclaimed wood with a wax finish…extremely beautiful.”) Through its use of reclaimed materials and green features and amenities, the building is expected to receive a Leadership in Energy and Environmental Design Silver (LEED) certification for sustainability.

All 106 units share a Brooklyn-facing corridor for their entrance; once inside, care for detail extends upward from the reclaimed wood floors in each duplex. Double-height ceilings make for light-soaked interiors that are cooled by energy efficient solar shades, presenting a triple exposure for sunset and night time skyline views. Kitchens feature custom walnut cabinetry, Gaggenau appliances, and Calacutta Tucci marble slab islands and countertops. All of the homes’ fixtures are of Waterworks nickel. Ruscello Fosso Picollo marble composes the walls and floor of the apartments’ spa bathrooms, accented with brushed nickel vanities and anchored by elegant, oval freestanding bathtubs.
For condo residents, the 1 Hotel offers a further opportunity to maximize the site’s unparalleled views.
“There is physical access to the hotel for residents of 90 Furman,” Rieders explained. “The development of Pierhouse was a joint venture between Starwood, the hotel’s developer, and Toll Brothers it was actually all conceived and built to work together.”

So, 1 Hotel gives Pierhouse residents a spectacular overlook of Brooklyn Bridge Park and additional Manhattan and Bridge views, all from its rooftop pool. Of course, there are also additional incentives within a few minutes’ walk, such as Grimaldi’s, chocolatier Jacques Torres, and the restored Jane’s Carousel (one of the city’s great bargains at $2 per ride). Marvel made efforts to demonstrate the ability of new construction to blend with and transcend its site. With use of reclaimed materials that draw heritage forward into the present, a focus on keeping harmony with the surrounding park and neighboring Brooklyn Heights, and a forward looking embrace of sustainability, 90 Furman Street is a thought provoking alternative to the tower verification of other waterfront sites in the city.

