TAKE A TOUR OF SOME OF THE GARDEN STATE’S NEWEST RESIDENTIAL AND COMMERCIAL DEVELOPMENTS, FROM GRAVITY DEFYING TOWERS TO CONTEMPORARY LOFTS
BY LAURA D.C. KOLNOSKI
JOURNAL SQUARED
615 Pavonia Avenue / Jersey City / 201.210.5997 / journalsquared.com
Leasing begins in March at Journal Squared’s tallest tower, the second to open in the historic neighborhood. The new 68 story structure contains 704 residences, panoramic views, and almost 70,000 square feet of indoor and outdoor amenities. In addition to direct access to the Journal Square Transportation Center, residents can enjoy nearly 100,000 square feet of shared indoor and outdoor amenities between the two buildings.
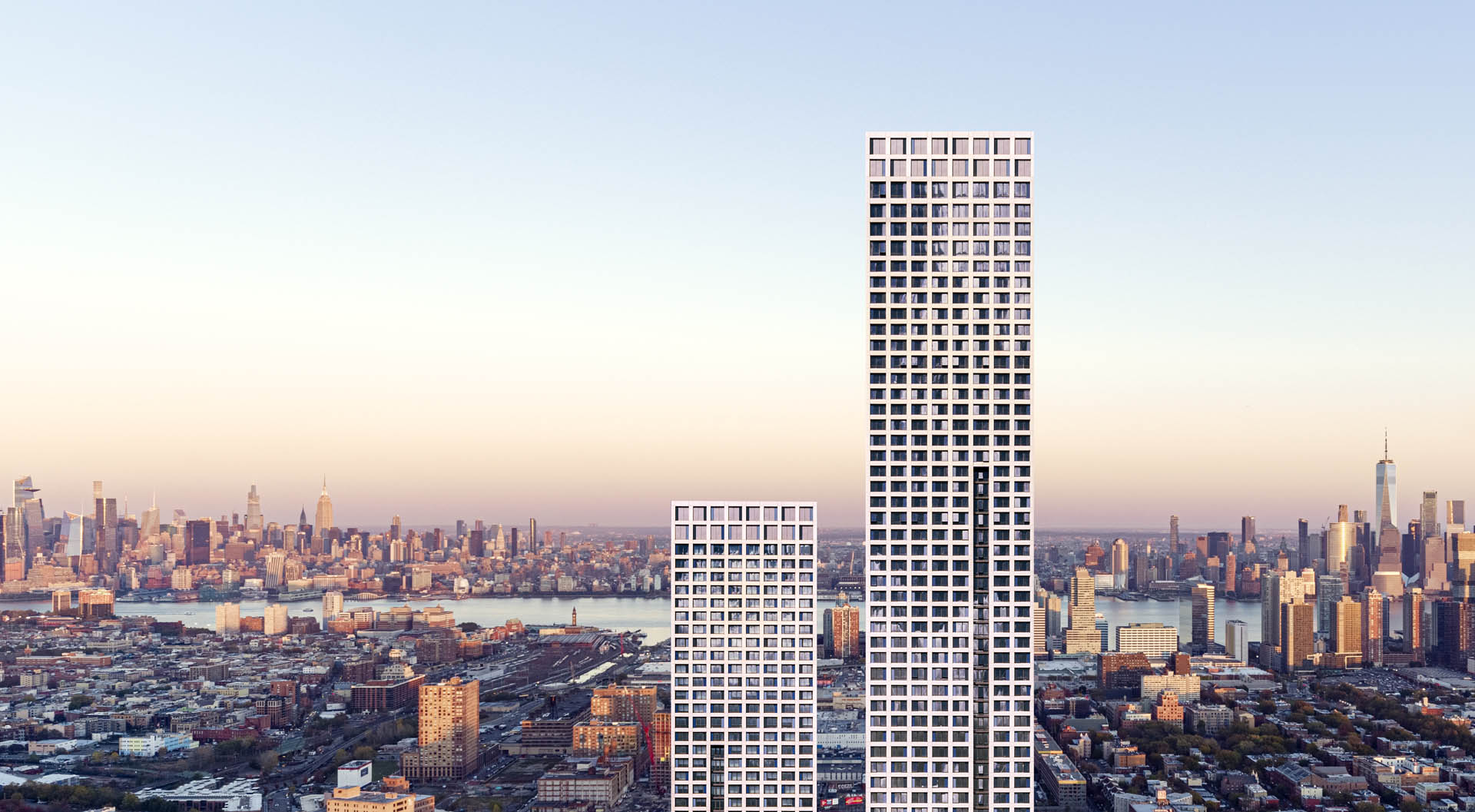
Designed by HWKN Architects, the new tower from development partners KRE Group and National Real Estate Advisors will feature a unique mix of studios and one, two, and three bedroom apartments. Also available are one bedroom homes with den spaces. Designed by Christopher Stevens Interiors, living spaces feature large format windows, lavish bathrooms, and modern kitchens with stainless steel appliances, white quartz stone countertops, and silver high gloss cabinets. Penthouses on the top two floors are available with additional designer appointments
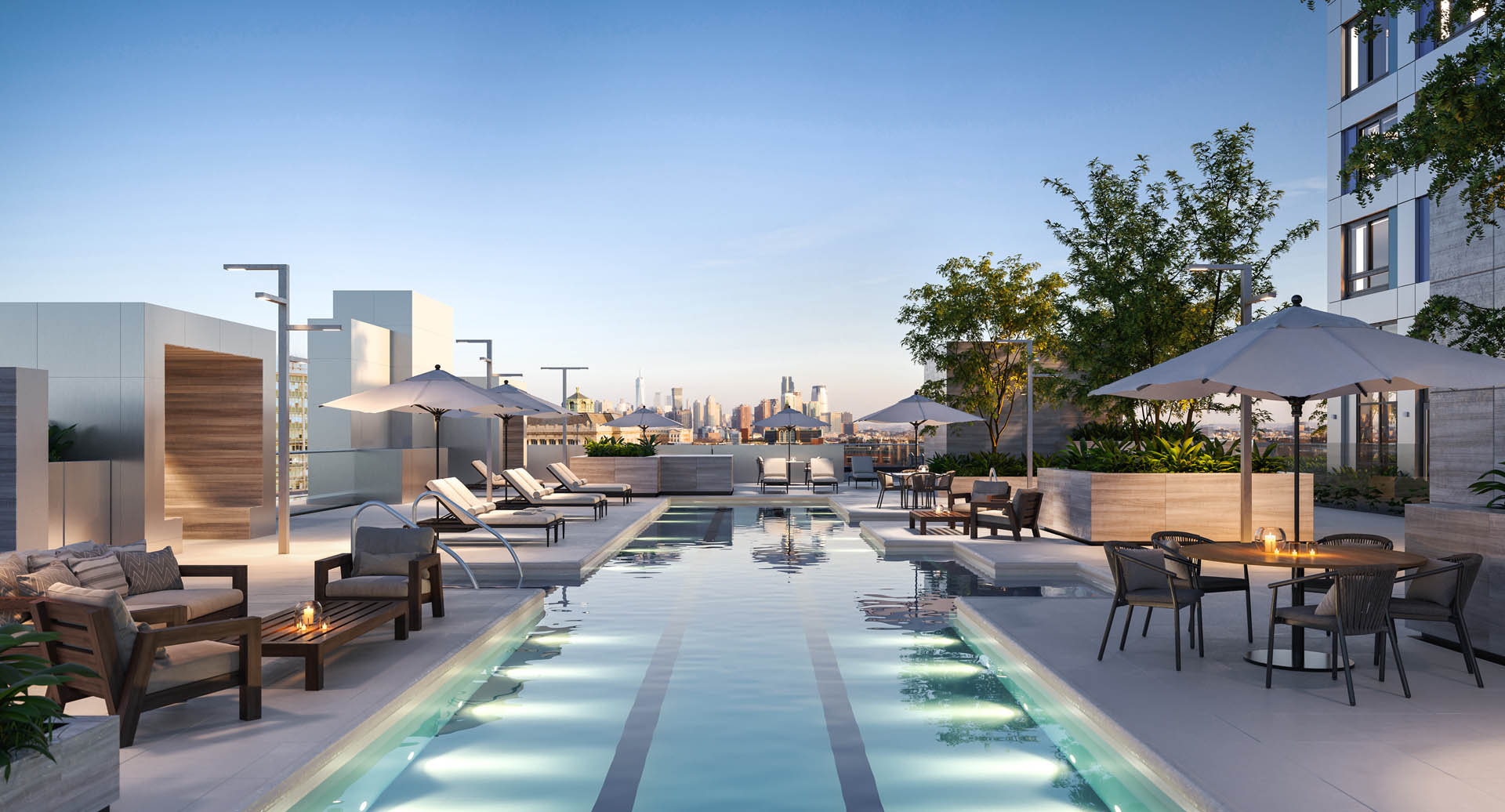
Amenity highlights include an outdoor deck with two pools, fire pits, and private barbecue stations, plus multiple lounges and co working spaces and a state of the art fitness center with a yoga/group fitness studio leading to an outdoor terrace, an indoor climbing wall, and a personal training room. The top floor Sky Lounge features banquette seating, large formal dining area, lounging and co working spaces, and views of Manhattan. There is also a 24 hour attended lobby, package concierge, fenced in Dog Park, and an enclosed parking garage.

“Now more than ever, renters want a comprehensive offering of smartly designed living spaces and thoughtful amenities inside and out,” said Jaqueline Urgo, president of the Marketing Directors, the tower’s leasing and marketing agent. “Journal Squared delivers in every respect.”
When completed, the Journal Squared project will include three high rise buildings totaling 1,838 rental residences and 36,000 square feet of retail and restaurant space, along with a landscaped multi use pedestrian plaza known as Magnolia Landing.

WONDER LOFTS
720 Clinton Street / Hoboken / wonderloftsliving.com
A symbol of Hoboken’s storied past will redefine its residential future when sales launch in late spring at Wonder Lofts, a new collection of chic family sized residences in the former Wonder Bread factory (circa 1909). New residents can surround themselves in the lore of the “Wonder Bread Building” where the American sandwich classic was produced during the 1950s and ‘60s. The architectural gem has been painstakingly renovated to preserve and restore its original brick detail, archways, high ceilings, large windows, smokestack, and water tower.
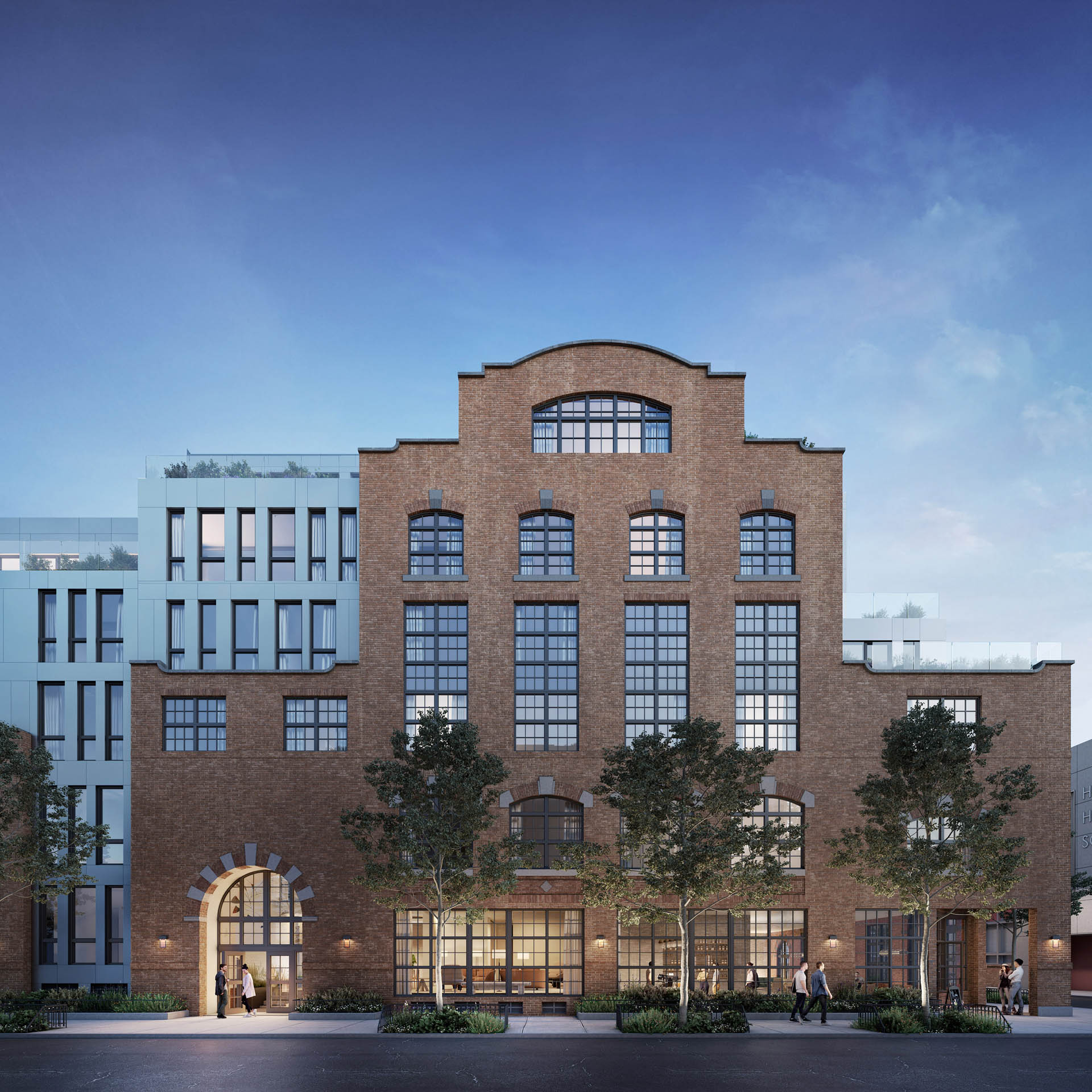
Reimagined for residential use, the conversion showcases a facade of glass and light gray aluminum that accentuate the original structure. The community also includes a newly constructed five story building located across the street, home to 15 residences.
The 83 boutique condominiums place emphasis on style, comfort, and room for growth. Available are two, three, four, and five bedroom floor plans, many with dens, and 1,200 to 2,700 square feet of living space. Attention to detail ensures the homes will blend preserved original architectural features and charm with contemporary finishes and functionality. Large windows shower the homes in natural light, and every home includes private outdoor space ranging up to 1,900 square feet.
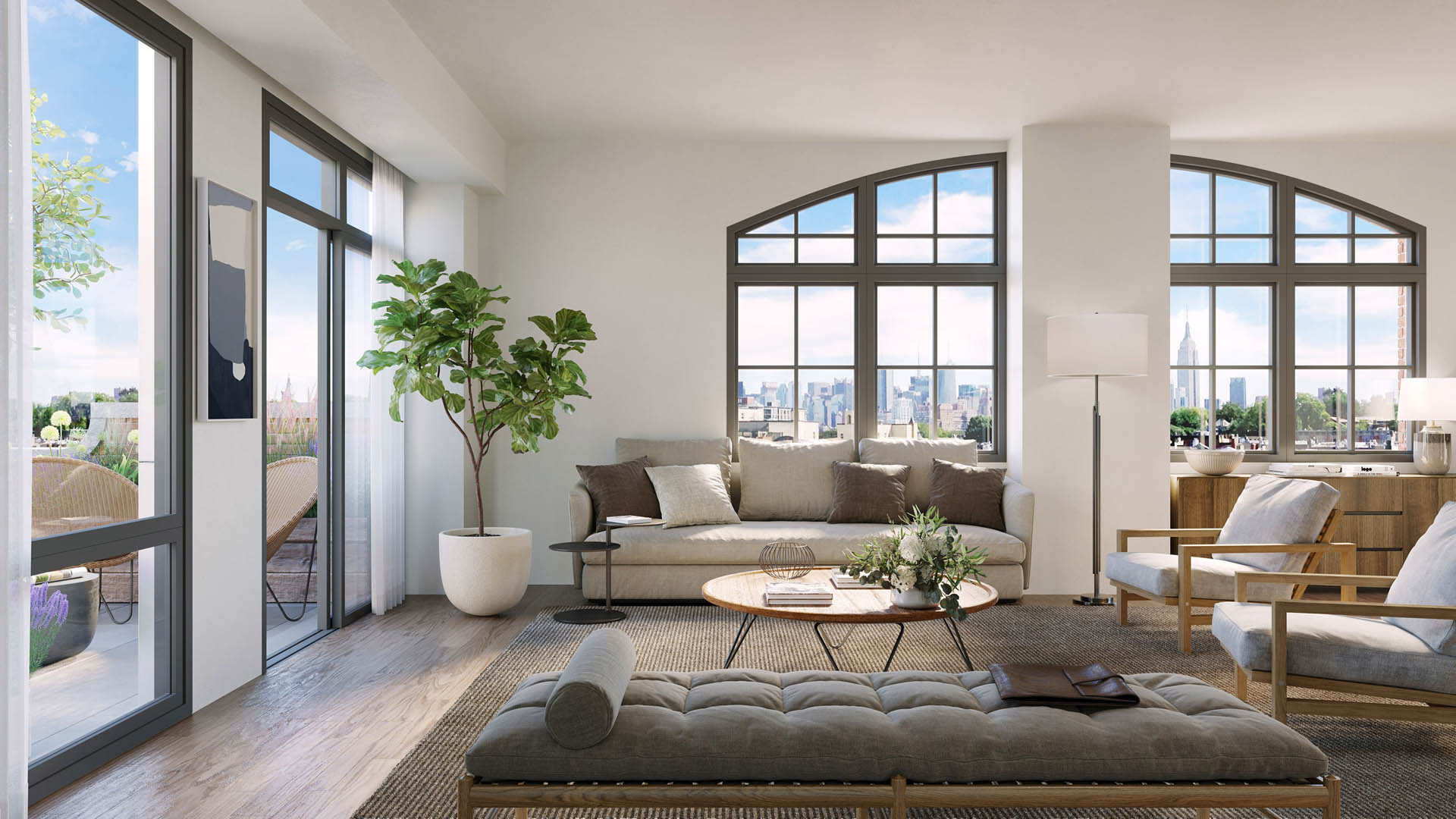
Wonder Lofts offers 14,400 square feet of shared indoor and outdoor amenities. The highest rooftop provides 360 degree views of Manhattan, Hoboken, and beyond. Its landscaped patio features an infinity edge swimming pool, a circular outdoor bar beneath the restored water tower, BBQ grills, and dining and lounge areas with a fire pit. The indoor residents’ lounge opens to a landscaped outdoor patio and garden with a floor to ceiling double faced fireplace, an open concept dining room and kitchen, and a billiards room.

Additional perks include a children’s art center and library, full gym, yoga/Pilates studio, a pet grooming area, and an on-site parking garage with electric car charging stations.
THE EDDY
555 First Street / Harrison / 973.281.4432 / theeddynj.com
A waterfront location and resort style pool highlight the Eddy, a 310 apartment complex that recently began leasing. Monthly rentals for the studio, one, and two bedroom residences start at $1,500.
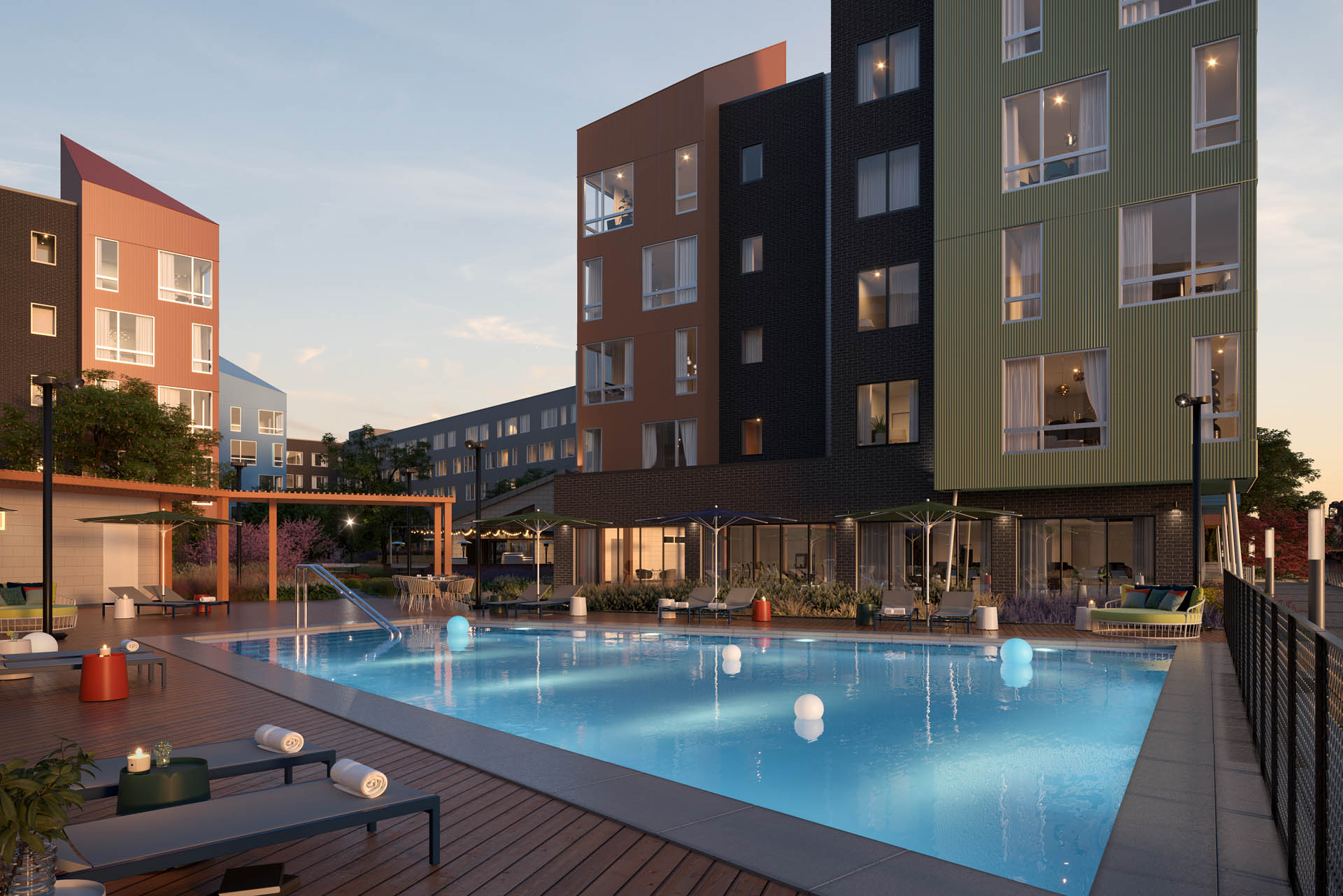
Designed by Front Studio Architects in collaboration with Minno & Wasko Architects and Planners and BG Studio, the Eddy features a modern industrial aesthetic with an iridescent brick and metal facade. Inside, the residences boast contemporary design with bright, airy living spaces and details such as custom roller shade window treatments. Kitchens include Pearl Jasmine Silestone countertops and backsplashes, custom cabinetry, islands, and stainless steel appliances. Bathrooms are adorned with gray oak porcelain tile, multi-function showerheads, and custom countertops. Washers and dryers plus keyless entry are included.
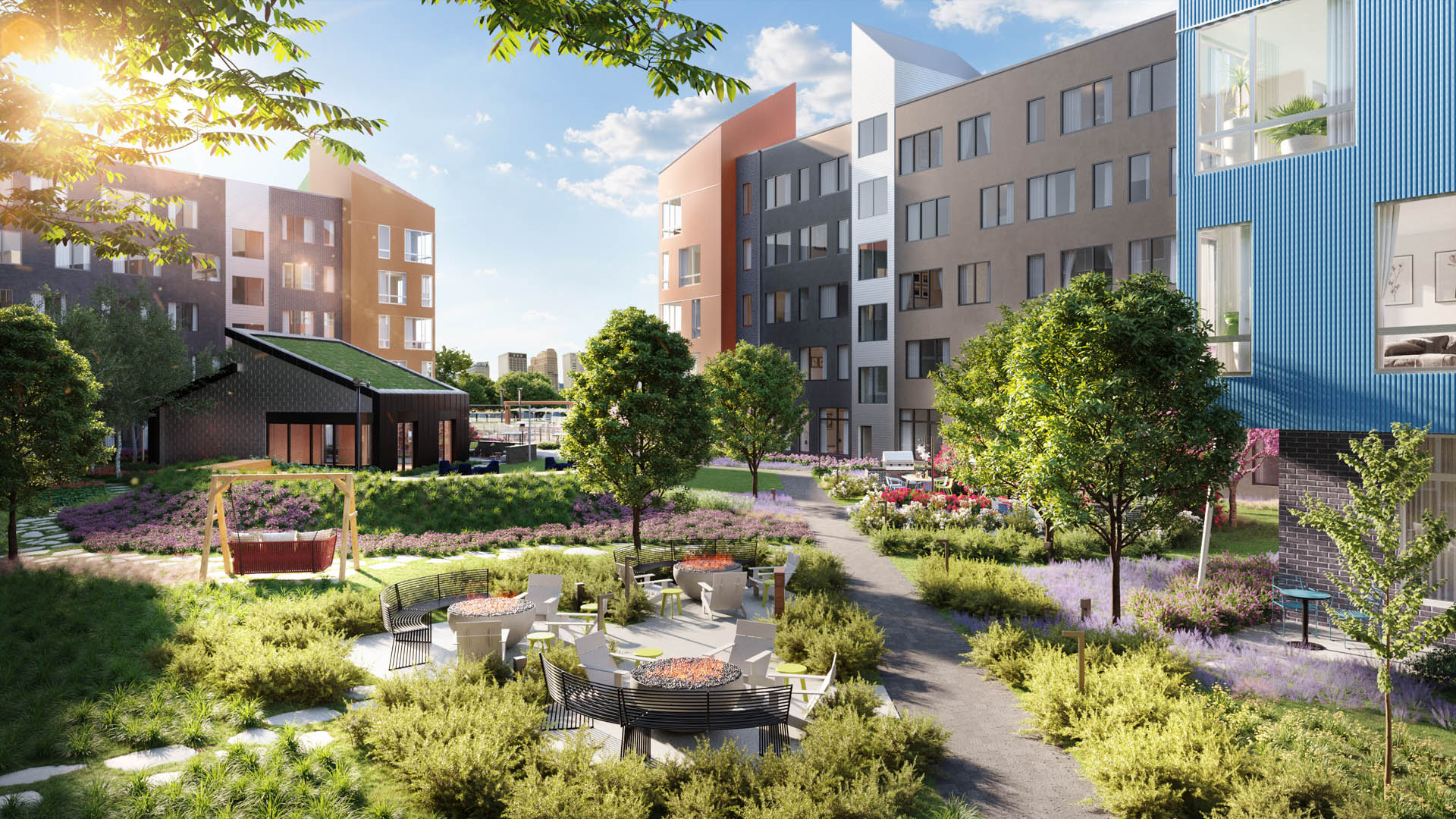
Virtual fitness classes are provided through an app custom tailored to the community, and cardio equipment features interactive touch screens. A yoga/kid’s room, lounge with a fireplace, and an Eddy’s Canteen vending area complete the picture. Residents have access to conference rooms and private workspaces with TVs. The party room is an indoor/outdoor space with TVs and a kitchen plus outdoor BBQ. The landscaped courtyard offers seating, lawn game areas, gas fire pits, and BBQ grills near a three tiered outdoor amphitheater, a dog run with a fountain and washing area, and Harrison’s scenic Riverwalk.

30 COURT
30 Court Street / Morristown 973.685.6000 / 30court.com
“Above Morristown, Beyond Extraordinary” is the slogan for the town’s newest residence, a boutique community of 58 luxury rental apartments seated on its highest elevation. Views are abundant.

Leasing is underway at 30 Court, where PCD Development has delivered ample living spaces and modern amenities in a highly desirable location. One mile from NJ Transit’s Morristown train station, the homes range from 1,250 to 2,000 square feet, occupying a six story building two blocks from the famed Green and its eclectic mix of dining, shopping, and services.
Rents for the light filled two bedroom and two bedroom plus den units start at $3,825. Upscale features and finishes, nine foot ceilings, full and Juliette balconies, a video access system, and in home washers and dryers are among the enhancements. Gourmet kitchens boast quartz countertops, custom built cabinets, center islands, and stainless steel appliances. Master bedroom suites feature walk in closets and luxurious bathrooms. A limited number of penthouses were still available at press time.

On site amenities are plentiful a fitness center, clubroom with a bar, and a Wi Fi enabled Entertainment Lounge with a large TV and integrated sound system. A private landscaped courtyard has shaded seating and dining areas, fireplace and fire pits, and an outdoor kitchen area with grill stations. The pet friendly community also offers concierge service and a private parking garage with electric car charging stations, smart locks, and additional storage units.

“We took full advantage of this well located property to create an intimate residential collection that offers some of the largest floor plans in the Morristown marketplace,” said Jonathan Stein, founder and managing member of PCD Development.
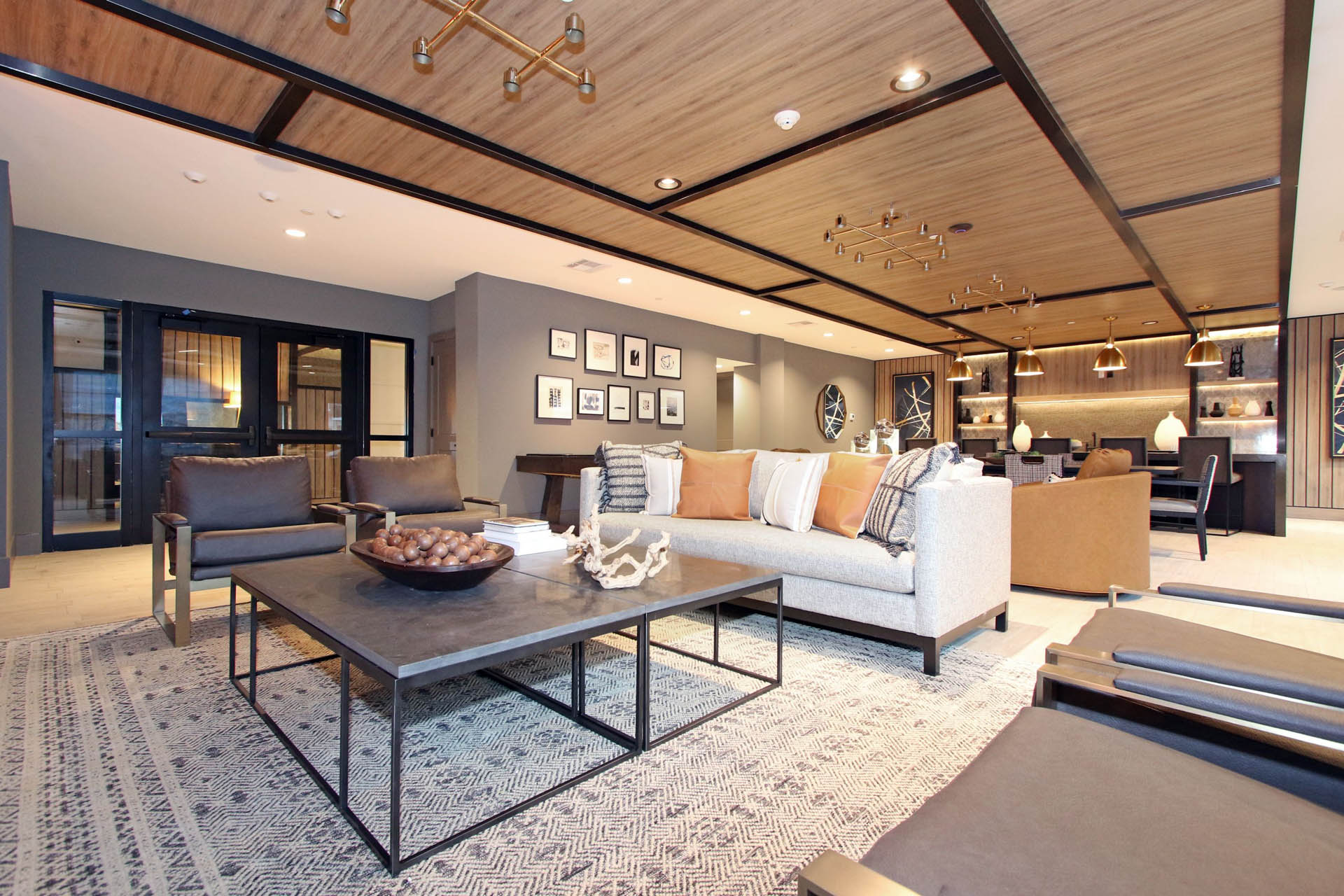
THE RAIL
Chestnut Street and Bridge Avenue / Red Bank / 732.388.3000 / denholtz.com
Completion is expected this June for the Rail @ Red Bank Station by Denholtz Properties, located beside the historic Red Bank Train Station on the borough’s resurgent West Side. The Red Bank based developer is bringing 57 luxury apartments and more than 6,500 square feet of retail space to the corner property.

With its proximity to the new Sickles Market in a restored historic warehouse, the renowned expanded Count Basie Center for the Arts, a movie theater, shops, dining, and more, the Rail will be a gateway to everything Red Bank offers for residents and visitors alike. Adjacent NJ Transit trains provide convenient access to Newark Liberty International Airport and New York City
Each of its meticulously designed one and two bedroom units feature high end kitchen cabinets, walk in showers, all angle bathroom mirrors, master closets, and private balconies. The luxury design extends into the community’s two amenity decks with fireplaces, seating areas, outdoor TV, and BBQ grills. There is also an outdoor dog park with community dog wash along with a sculpture area.
Inside, residents can enjoy a state of the art gym with the Mirrors, a separate yoga room, and a game room with a pool table. Onsite parking includes electric car charging stations and bicycle storage. Combining location with design, the Rail @ Red Bank Station will soon bring a unique live, work, play concept to the borough’s West Side.
“Transformative, community focused development defines every investment we make,” said Steven Denholtz, CEO of Denholtz Properties. “As the place we call home, we are deeply honored to have the opportunity to help shape Red Bank’s future through our construction of the Rail. We look forward to welcoming our first residents and commercial tenants soon as we continue the economic rebirth of Red Bank’s West Side neighborhood.”
MONTCLAIR’S MIXED USE MECCA
TWO SOUTH WILLOW
South Willow Street / Montclair / 973.771.5350 / twosouthwillow.com.
Opening this spring, Two South Willow offers renters immediate access to Montclair’s dining, shopping, and cultural scene right outside their door on the new Wellmont Arts Plaza, a pedestrian oasis across from the historic Wellmont Theater.
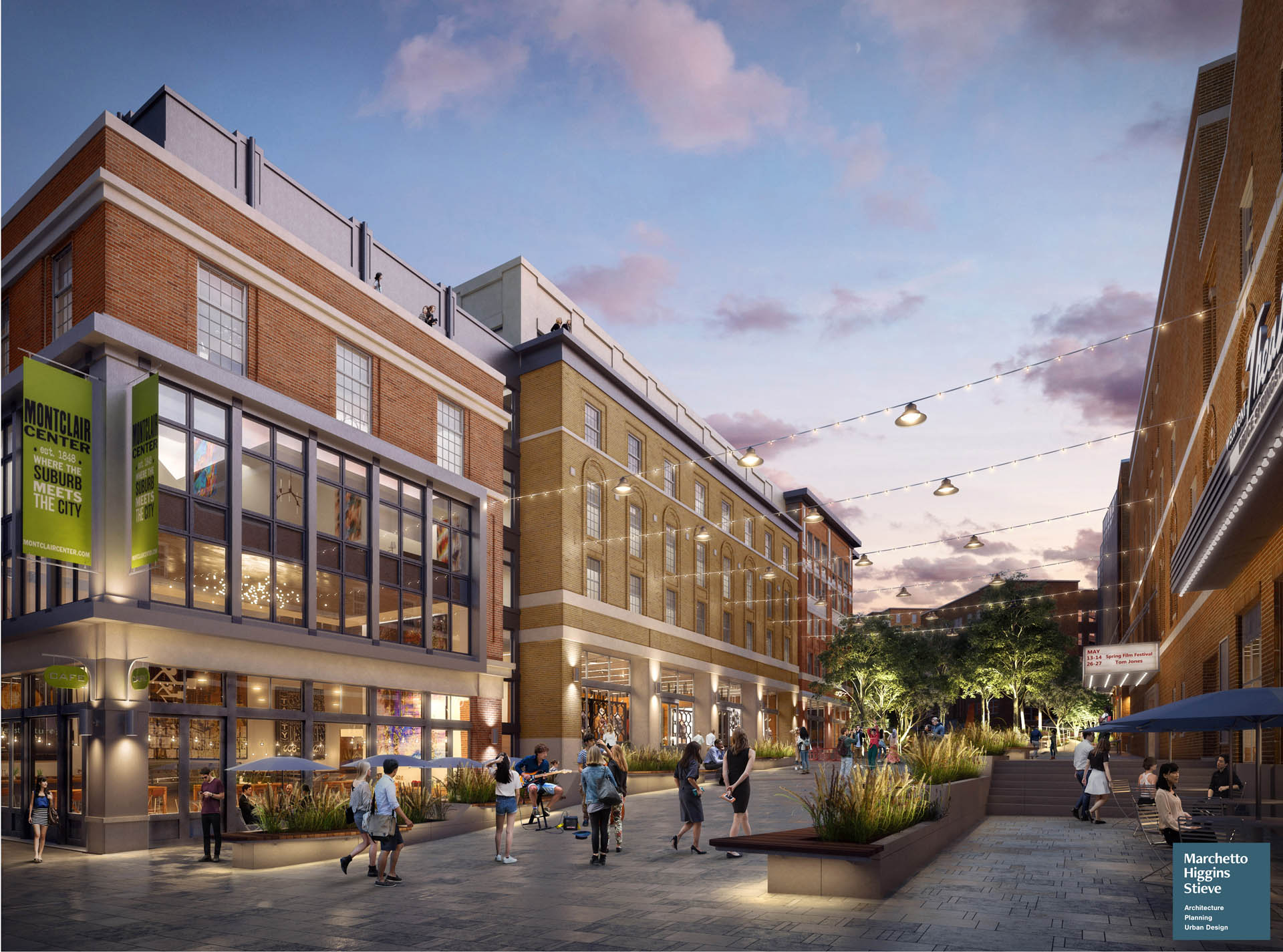
The six story building has 200 residences with 38,000 square feet of street level retail and arts space. Its one and two bedroom apartments and studios have open layouts, modern finishes, walk in closets, and balconies, complemented by lifestyle amenities, a roof deck with fire pits, and Manhattan skyline views. Shared social spaces include a fitness center, rooftop study with a fireplace, BBQ grills, and a shuffleboard court. The building also offers keyless entry access and on site covered parking.
The luxury residential community is a joint venture between partners Ironstate Development Company and Brookfield Properties. Designed by Marchetto Higgins Stieve and Minno Wasko, with interiors by Kara Mann Design, Two South Willow respects the historic architecture and brickwork of adjacent buildings.

“Montclair is a destination, and consistently rated one of New Jersey’s most desirable places to live,” said David Barry, CEO of Hoboken based Ironstate Development. “The opening of Two South Willow will bolster that reputation by adding a new modern living option.” The Montclair Art Museum and galleries are nearby. Residents can also avail themselves of parks, bike trails, and dog parks, along with the township’s internationally renowned Montclair Film Festival and Jazz Festival.
New Jersey Transit’s Bay Street and Walnut Street train stations are nearby. Daily bus service is also accessible.

DOWNTOWN ARTS DISTICT
The first three commercial operators are set to open in Montclair’s revamped Downtown Wellmont Arts District within weeks. Created by Ironstate Development Company and Brookfield Properties, the redevelopment sits on 2.5 acres along Bloomfield Avenue.
The transformative mixed use project, which includes the new Two South Willow residential rental building, encompasses two buildings straddling Seymour Street. Coming to the retail space are One River School, a national innovative program of art education; the Gravity Vault®, an indoor rock climbing experience for all ages; and Summit Medical Group, a multispecialty medical practice.
Wellmont Arts Plaza utilizes a former portion of Seymour Street converted into a 12,000 square foot public outdoor space featuring seating, landscaping, art installations, and space for open air performances, events, and year round enjoyment. The Wellmont Theater entertainment venue is the sector’s anchor.
Wellmont Theater entertainment venue is the sector’s anchor. The second seven story building at 1 Seymour Plaza rising southwest of the Wellmont Theater will include 40,000 square feet of medical office space for Summit Medical Group and 200 parking spaces. The project also includes a five story municipal parking garage with 315 spaces at the intersection of Glenridge Avenue and North Willow Street.
“Montclair is well known for tastefully blending local merchants with high profile brands, and we plan on partnering with businesses who share our vision for community building, enhancing residents’ daily lives, and attracting new visitors,” said Barry. For retail space information, contact Amy Staats at Katz & Associates, 201.731.8494, astaats@dkatz.com.
