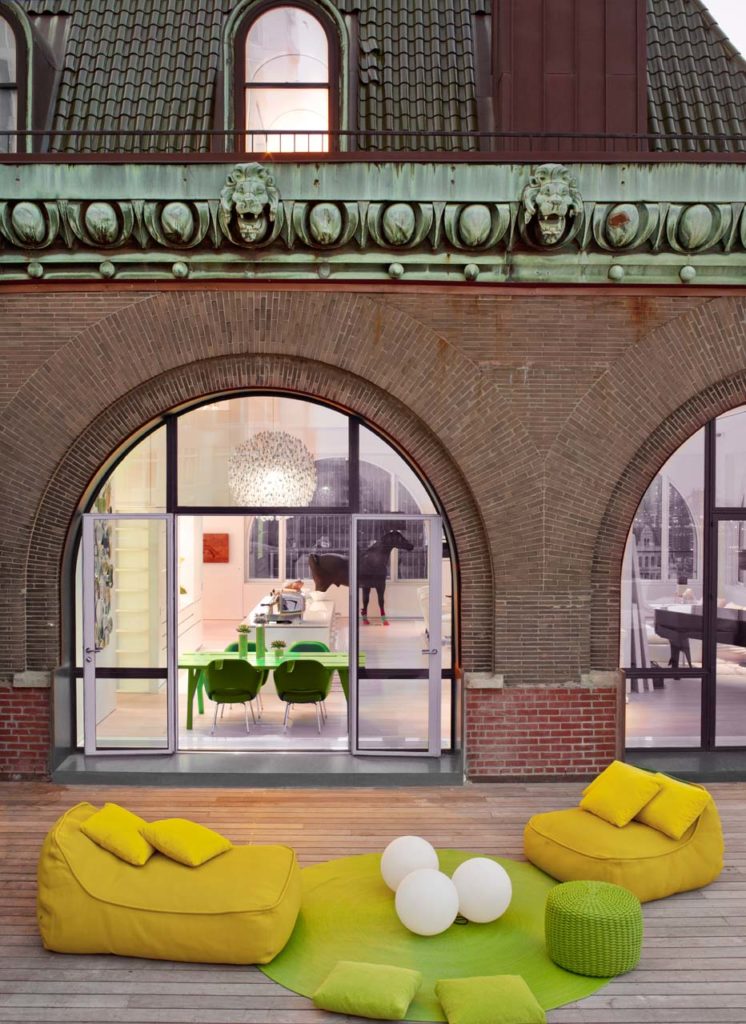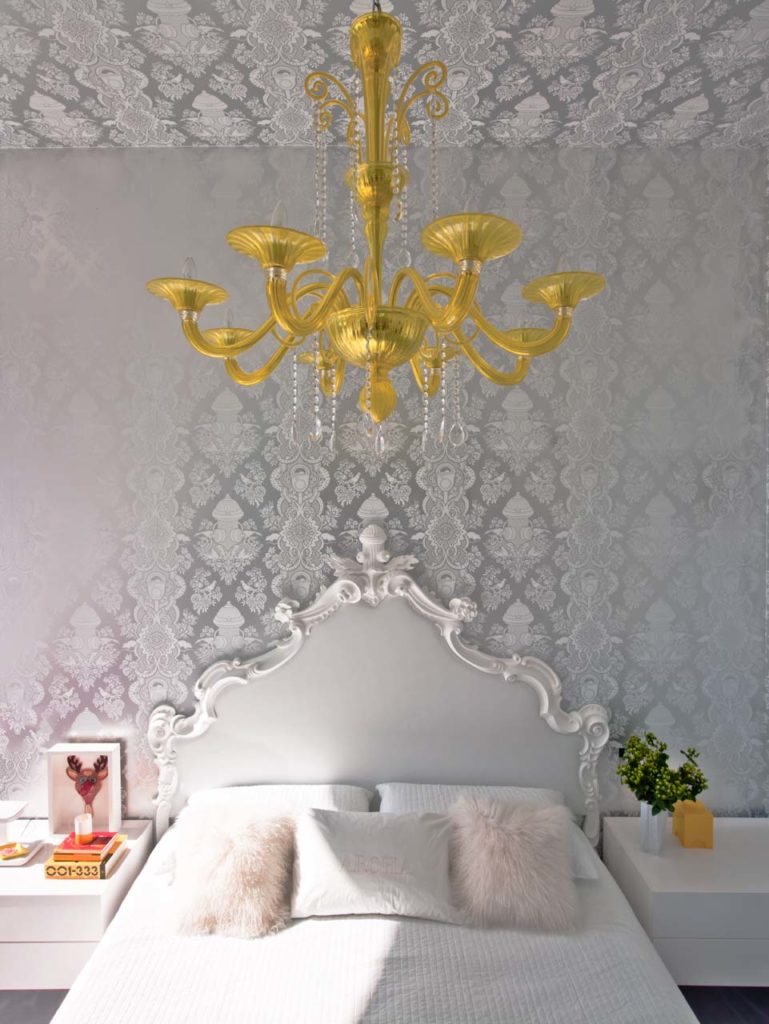Style and humor intersect in what turned out to be a once in a lifetime Manhattan penthouse project for a Fulton Street interior designer
by James Tate • photos by Garrett Rowland
At the time of its completion in 1895, the American Tract Society Building at 150 Nassau Street was one of the tallest structures in Manhattan, and crowning its twenty three floors and granite, gray Haverstraw Roman brick, and buff colored terra cotta facade is a Beaux Arts penthouse adorned with embellishments easily visible from the street. Female figured columns supporting massive globes hold watch over each of the now Landmark building’s corners, linked by an elaborate cornice running along arched windows below a peaked mansard roof. The gilded and rather somber exterior is well matched to the building’s evangelical origins as a printing house of Christian literature but today the penthouse contains a secret that wryly belies its history.

From the glass floored attic of the four level home, looking down into the 6,600 square foot space, visitors are greeted by what interior designer Ghislaine Viñas describes as “volumes within volumes.” The view, she explained, “is not like traveling from room to room like you do in a common apartment. So, we thought about standing at the very top, and what do you see?” Notably, one sees a mirrored steel slide a snakelike tube that twists and turns from the apartment’s highest level to the floor fifty feet below. Like a Jeff Koons balloon sculpture that has burst in from the downtown air, the slide is simply one of many accents (if something so visually irresistible can be described as an accent) that make the penthouse, by Viñas and architect David Hotson, a residence like no other.
“I feel like it’s important to keep things fun and to infuse as much of a good spirit into our work as we can on a day to day basis,” Viñas said of her approach to design. “It’s simply the way I think about working: I believe in the aesthetics of happiness and in creating spaces that simply feel good. You may not be sure why, but they do.”
In the case of Sky House, as the residence has come to be called, Viñas’s aesthetics leave no doubt.

“I work hard to understand my clients and figure out what I can do to make their lives happier,” she said, “by infusing some humor or something that’s a little tongue and cheek. We love turning things upside down.” The designer then pointed to a floor lamp by Moooi, a nearly seven foot tall ebony horse that wears a lampshade above its ears. “That horse is a big presence in the room, but the truth behind it is that there’s a very heavy, dark piano caddy cornered on the other side of the room and [the lamp] was the perfect piece to balance it.” The color so that they can be different, but relate.” A green table with green chairs, for example, is backed by an installation of green plates (that Viñas had made by a tile cutter) into a rectangle resembling a tapestry. There’s also a golden chandelier by Murano that leaps out from a bedroom, wallpapered in a pattern by Flavor Paper called “City Park” a subtle print in Delft blue and white that, on closer inspection, reveals itself to be composed of imagery of fire hydrants, pigeons, and rats. A vertical structural girder, painted white, created the opportunity for a sly juxtaposition: the lines of a handmade wooden swing from Kaufmann Mercantile that hangs by rope from the fifty foot ceiling are inverted by a rock climbing wall that dots the girder from bottom to top like a stretched Alexander Calder mobile.

The lighthearted design complements the building’s original architecture, which Viñas described as “profound, and quite monolithic and strong. We wanted to loosen that up a little bit, so there was a fine balance of using furniture to do that. We went with an all off white palette, and relied heavily on textures and materials to make it horse, along with many of the home’s delightful details, was proposed by the clients themselves.

“I’d worked on their previous apartments,” said Viñas. “So I knew that they had great art. They both are very, very smart people, and design junkies like you’ve never seen.” When the clients first found the top floor space, which had sat unwanted in the years since the building was converted to condominiums in 2002, they immediately went to Viñas to ask her opinion on the project.

“The space the client showed me was totally raw,” she recalled, “and they wanted to know if I thought it would be a good home.” Despite the penthouse being unfinished (it had neither plumbing nor air conditioning) Viñas and the clients decided to proceed, and she introduced them to Hotson.
“I was very lucky to work with David on what ended up being about a four year project,” Viñas said. “When he was designing the space, he talked a lot about volumes inside volumes, and creating spaces where color would happen. There was an interconnection of color, form, and style from many different angles that came into play. We worked through how we could keep that concept and make it feel homey, so a lot of the areas are color on interesting.” Within the white spaces, Viñas placed “jolts of color, bright yellow or turquoise, or a pink powder room.” An upholstery pattern by Scalamandre called “Bird Song Melon,” lovingly described by Viñas as “chintz on steroids,” entirely covers a recessed seating area in orchids and birds of paradise.

“I love using colors in my interiors…it’s something I gravitate towards naturally,” she said. “And these clients are also open to strong use of color: nobody was scared of it, but it had to be carefully selected and used. Ultimately, they are simple rooms with a good feel.”
The sum of Viñas’ and Hotson’s work on Sky House is a confounding of expectations created by the sight of the penthouse from the street below “A chateau atop a sky scraper,” Viñas said. “More than anything, these clients are happy to take chances and happy to do something bold, so we got to really play. It was one of those opportunities where you get to have a lot of fun and really push design.

Ghislaine Viñas Interior Design LLC
139 Fulton Street Suite 807/ Manhattan/ 212.219.7678/ gvinteriors.com
David Hotson Architect
176 Grand Street/ Manhattan/ 212.274.9797/ hotson.net
