this Saddle River house incorporates old and new ideas for a unique family homestead
by JENNIFER VIKSE • Photos By Robert Nuzzie
When a young couple purchased a shell of a house in Saddle River, it was up to them and their designer to complete the vision.
Enter Nora McCarthy, design consultant with Greenbaum Interiors, based in Paterson. McCarthy immediately went to work with the young family to establish their needs for the house and the unique ways they would make it their own.
The 10,000-square-foot residence, a modern interpretation of a Tudor home, took approximately two years to complete. McCarthy made sure that no detail was overlooked along the way.
The exterior uses stone and oversized wooden front doors in the entryway. Large windows provide a welcoming effect, ushering plenty of light inside. An oval window over the doors sheds yet more light into the large foyer, which features a sideswept Cinderella staircase.
In some ways, the front doors themselves set the tone for the entire home, and were a unique find. “[The owners] didn’t want the house to feel too new,” explained McCarthy.
“[They wanted] a sense of oldness. I found the antique doors, and we had them fitted to the size of the opening. Then we had to find old-looking hardware.”
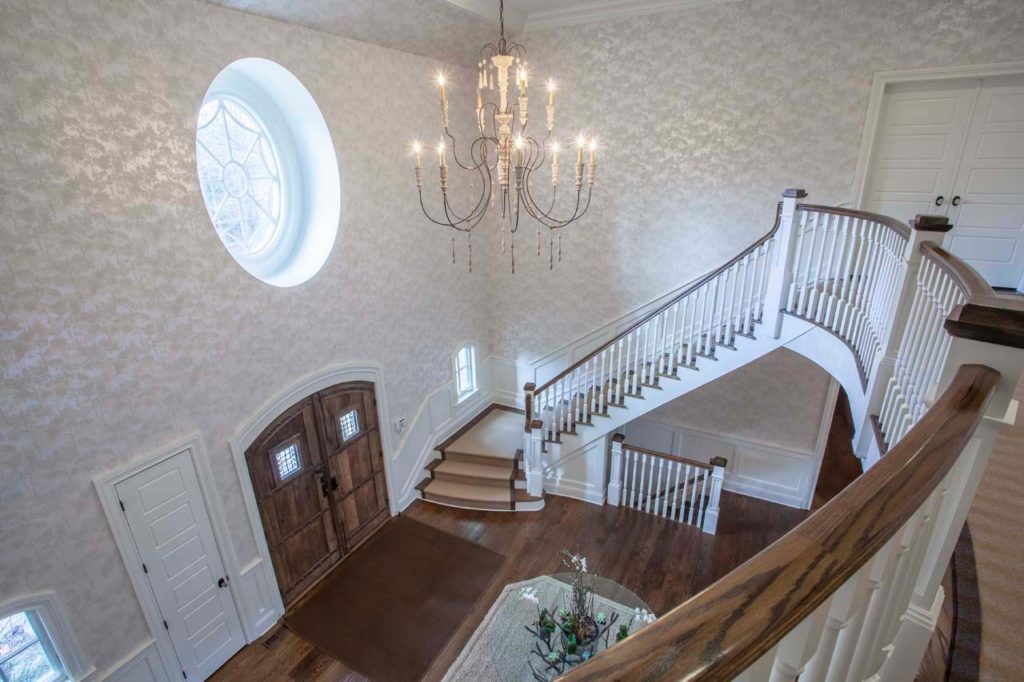
Early on in the project, the designer realized she had found real partners in the homeowners, who were genuinely interested in finding the right balance for the house. “This client was simply a joy to work with,” she said. “They wanted the rooms to be fun, joyful, and creative.”
Inside the grand entrance, visitors are greeted by a traditional foyer, although the design team took a slightly nontraditional approach here. “She didn’t want the typical; she wanted a sculptural feel to it. I started sketching, put her ideas and my ideas together.” Those ideas included a unique glass-top table with sculpted metal legs that look like tree branches. Benches on either side of the foyer have a similar look, and twiggy sconces on the walls also tie the organic feel together.
Tone-on-tone wallpaper adds texture to the neutral space, one of the few parts of the house that isn’t boldly colorful. A large chandelier hangs from the second-floor ceiling; it’s made of metal and painted wood, and is large enough to light the space without overtaking it. “We kept the foyer quiet to let all the rooms speak,” McCarthy noted.
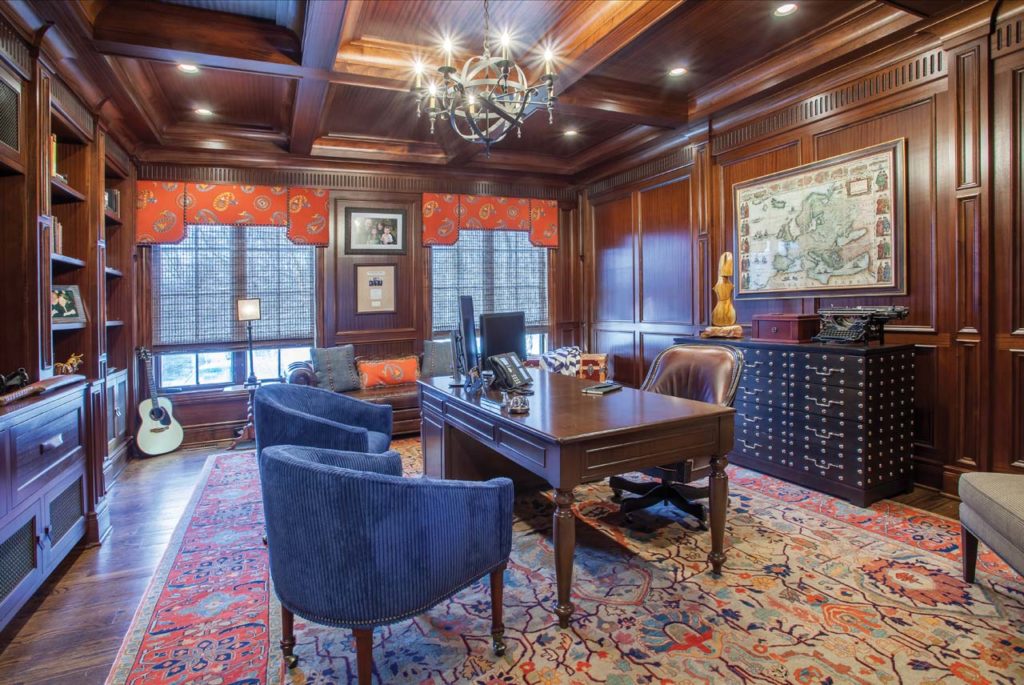
Most of the furniture in the home was repurposed from the couple’s previous residence. “She had purchased furniture that she loved, and wanted me to think out of the box and repurpose, reupholster, reimagine,” said McCarthy. As it happens, Greenbaum Interiors has its own shop, where it routinely handles such tasks.
“Everything in here was repurposed,” McCarthy noted of the house’s conservatory. “The furniture was purchased 12 to 15 years ago. It was reupholstered and refinished.” The room is a bit unusual in that it is purposefully devoid of a focal point, but from the foyer, the fireplace—made of the same stone as the home’s exterior—is prominently on display. McCarthy used a barn theme for the room’s door and bookcases that she then went on to use through much of the home.
“This room is one where groups of people sit and chat. They are not gathered around a focal point,” she noted, adding that she recovered the sofa in red and found other fabrics to coordinate with other parts of the room, including leather chairs in front of the fireplace. The room also contains a game table with chairs, a television, and a bar. “It’s great for entertaining.”
The formal dining room features a table that had belonged to the homeowners in their old house. McCarthy had it expanded for the new home. “She loved the table,” said the designer, who got another pedestal from the manufacturer and had Greenbaum’s shop add two leaves. “She was pleased to have the table she loved. I coordinated a different fabric [on the chairs]. The rug anchored the room. ”
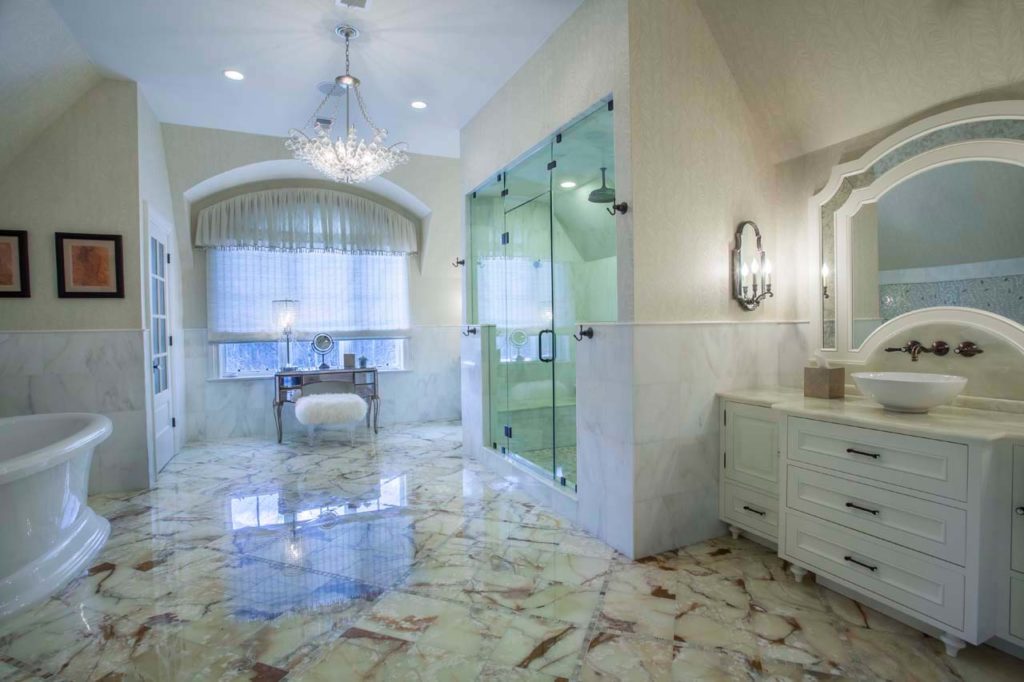
The russet wallpaper is bold, as per the homeowner’s taste, and McCarthy kept the window treatments neutral. She used an iron chandelier, curtain rods, and sconces to carry a consistent look from the foyer to the dining room. “I felt I needed to keep everything flowing,” she said.
The family room is cozy and bright, with a wall of French doors overlooking the backyard. “The ceiling—I painted that in a russet to keep those colors from one room to another,” said McCarthy. “It’s a color she loves, and I wanted to tie everything together and not let the coffers take over.”
Under the russet coffered ceiling, the space features a green sectional, side chairs, and leather armchairs, and built-ins flank its fireplace. “I designed the bookcases to be the same and to allow the television to be in one space. The TV has an arm—it can tilt and turn. This is where the family spends most of the day,” noted the designer, adding that the French doors are framed—but not obscured—by the window treatments. “I wanted to frame the windows but not block the doors. We have that entire wall bringing the outside in.”
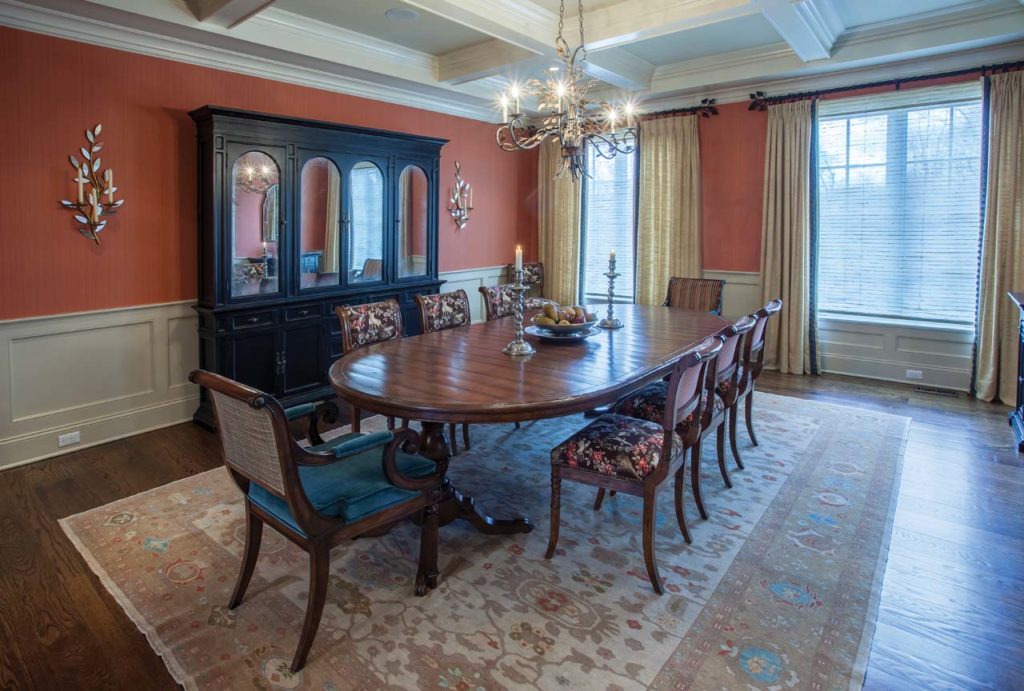
While the kitchen was begun by another designer, McCarthy and the homeowners finished it with their original informal farmhouse concept. In fact, the clients wanted the kitchen modeled after an actual barn. They used walnut from old barns in Pennsylvania to create the pantry. “We wanted to make it warm and homey,” said McCarthy. “It’s so large; we contrasted mixed woods and colors.”
A set of pantry doors is made of barn wood, while the cabinetry is a mix of light and darker woods. The stove hood is made of copper and steel, while countertops are Carrera marble, and the backsplash is all tile.
In the kitchen, which has two islands and a wooden beamed ceiling, the designer worked to create a lighting package that would be both interesting and functional. To that end, she mixed iron and a little flash. “We wanted to bring it together, so we have the center fixture to create a nice circle of lights, bringing the ceiling,” explained the designer.
The house has his and her offices. His is wood-paneled; pops of color are provided by cornices featuring a bold orange print and sitting over blue woven shades. The side chairs are also blue. An antique typewriter on one side of the room and built-ins on the other balance the space. The custom desk was designed by McCarthy and built by Greenbaum to conceal modern conveniences, including the computer and phone wires.
A second cottage-style office for her features custom blue built-ins and repurposed furniture. The built-ins were finished in Mercury glass accents, so they wouldn’t look brand new. “She owned the chair and ottoman; we added the blue desk chair. The area rug, drapery, and chandelier—the wool covering has a silk feel to it. This is all hers.” McCarthy positioned the desk close to the door, giving the space a more open feel.
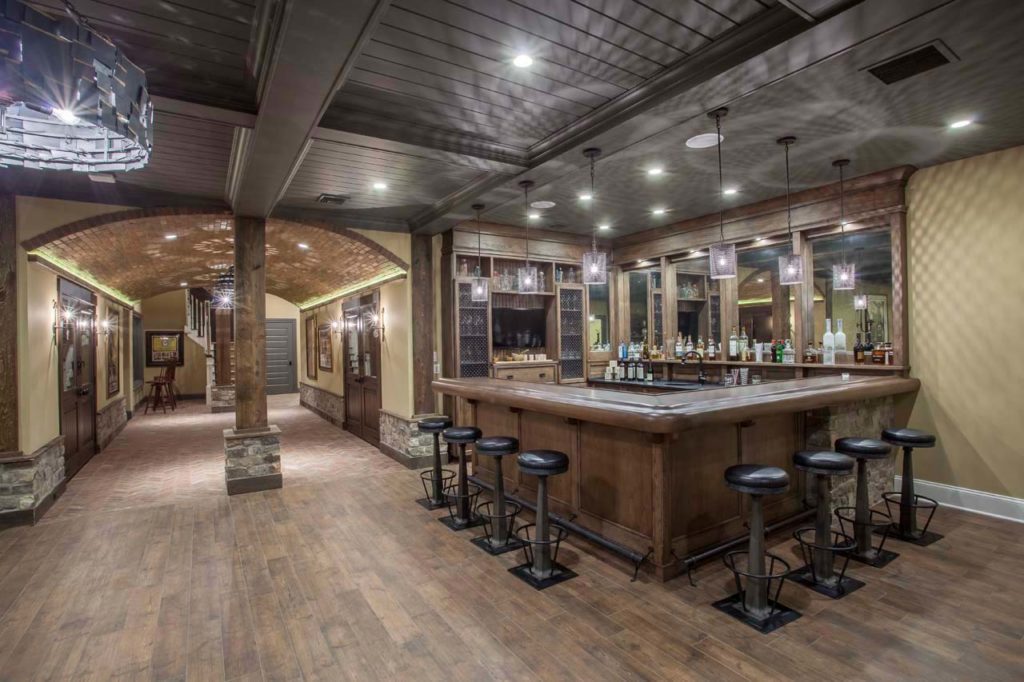
The master suite is comfortable and uncluttered, and wallpapered in a printed grasscloth. McCarthy used a natural wood shade on the floors, and painted the chandelier. “I used the brown to tie in the color of the headboard. That made it cozy. There’s a brown and off-white toile on the window treatment. Everything is balanced,” she noted. The room includes oversized, repurposed chairs, where the family meets nightly to read together. “It feels very open, very spacious.”
The master bath has a soaker tub with a dark-red onyx floor, tying that color into another part of the home. “This room ties the house together, with just a touch of the dark-red color in the marble,” she explained.
On the house’s lowest level, it was important again that nothing feel new. “They wanted a Mediterranean feel without being too heavy,” noted McCarthy.
In addition to a gym, a golf simulation room, and a game room for the children with a TV, arcade games, on-the wall Scrabble, and a Ping Pong table, the lower level has a striking wine room and bar. McCarthy sought to tie everything together with the bar. With more than nine feet to work with, she added a coffered ceiling, stone to the walls, herringbone brick to the floors, and rough-looking wood on the beams. She also hung metal pendants and included industrial-looking metal chandeliers.
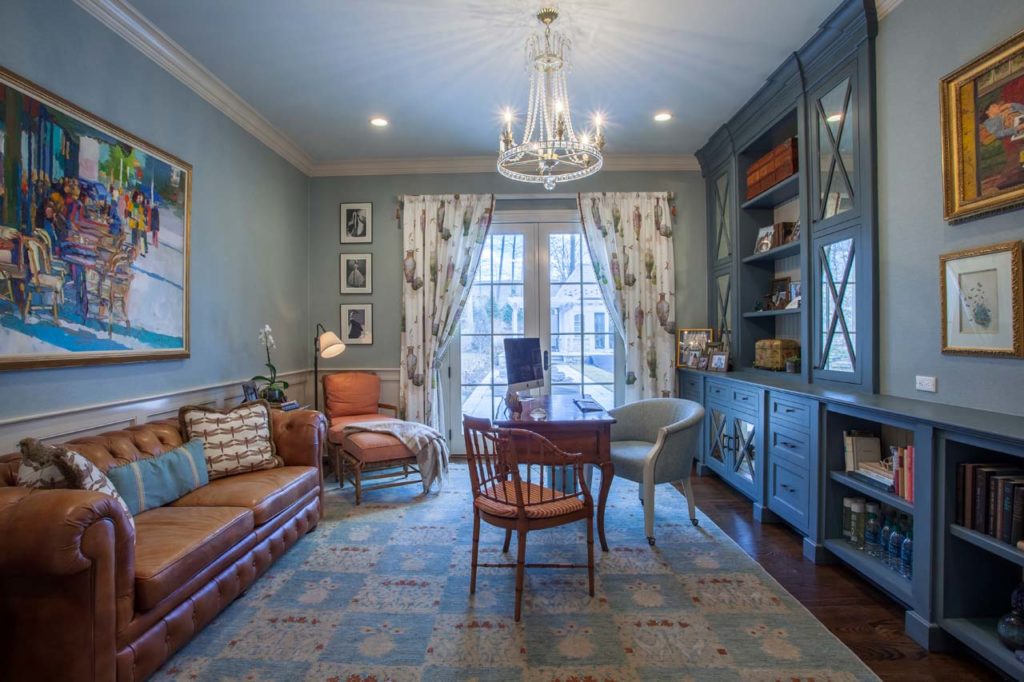
Beyond the bar is the wine tasting room, a favorite of the designer’s. “That’s my pride and joy,” she said. “The brick is the same that I used outside, but I didn’t herringbone it; there’s too much going on.” From there, she decided that she had to have wine barrels in the ceiling. She bought new ones and stained them to make them look old. “We used shiplap to give that rustic feel to the room,” she said. The space was completed with custom shelving, Salerno cabinetry, a chunky table made of barn beams from Pennsylvania, all under a Currey & Co. chandelier.
Greenbaum Interiors
101 Washington Street, Paterson / 973.279.3000
584 Route 17 North, Ridgewood / 201.857.3600
1105 Mount Kemble Avenue, Morristown / 973.425.5500
greenbauminteriors.com
