MANHATTAN “MANSION SIZED” AT 25 FEET WIDE, THIS TREASURE OF TURN-OF-THE-20TH-CENTURY DESIGN IS A SINGULAR NEW YORK RESIDENTIAL STAGE
BY MEREDITH STETTNER
First impressions are everything, and usually unforgettable. A few words strike the mind when standing before this 11 East 82nd Street townhouse: iconic, classical, proper—an edifice that represents a treasure of Manhattan’s pre World War I age, situated just a stone’s throw from Museum Mile. Listed at $35 million, the Upper East Side home has a signature mark of distinction: at 25 feet wide, it’s considered “mansion sized.” The facade presents Neo Classical limestone, terracotta, and yellow brick, and looks on to one of the neighborhoods most lovely and tree lined streets, and is a half block from the Metropolitan Museum of Art.
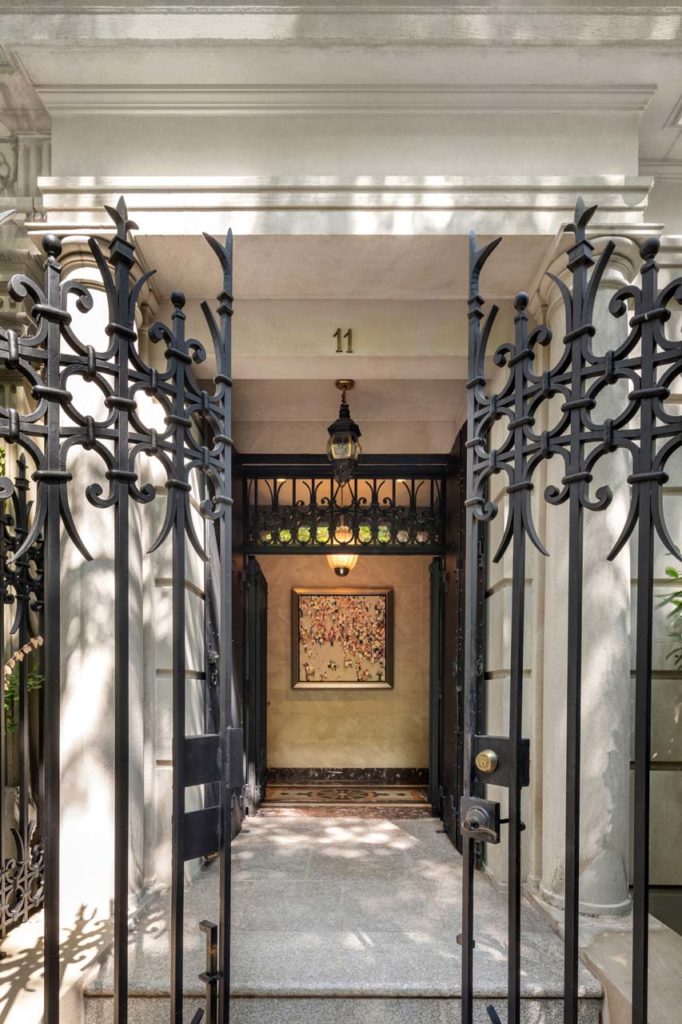
“There really are few of what we call ‘triple mint’ houses like these out there ones that are in exceptionally good condition and this is one of the best of them,” said Corcoran agent Loy Carlos. “Without being overly ornate, the whole is just sheer elegance and that’s hard to find.”
Built in 1895, 11 East 82nd was commissioned by real estate developer Daniel Hennessy and designed by architect Henry Andersen (who famously penned a row of six townhouses on East 95th Street) as a private residence for Ellen Prentice Kellogg. The sun filled, 12,729-square-foot property features six floors with soaring ceilings, a modern kitchen, five working gas fireplaces, and outdoor terraces on all floors. It also boasts nine bedrooms with ample closet space, seven and a half baths, a wine cellar, and a gym.
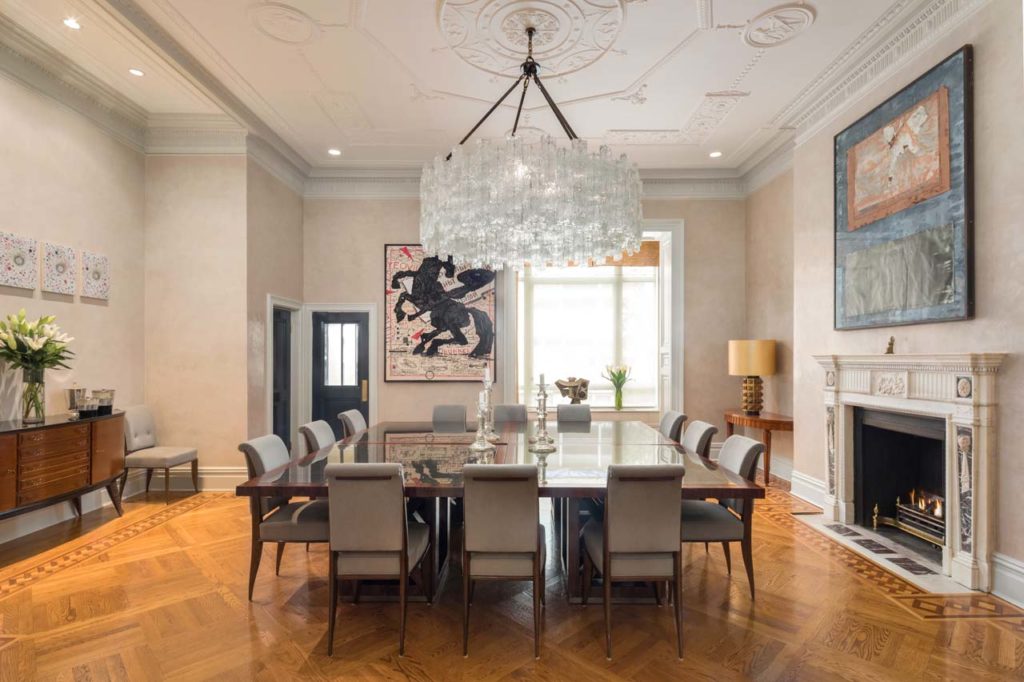
The owners, Howard and Janet Kagan former Wall Street executives turned multiple Tony Award winning Broadway producers (who most recently produced the Tony winning Natasha, Pierre & The Great Comet of 1812) purchased the home in 2009 for $24,450,000. They commissioned architect Steven Wang to orchestrate a complete renovation, and worked with renowned interior designer Steven Gambrel to finish the interior. Gambrel put his signature on the home by using a mix of vintage, antique, and custom furnishings to produce a modern spin on the historic.
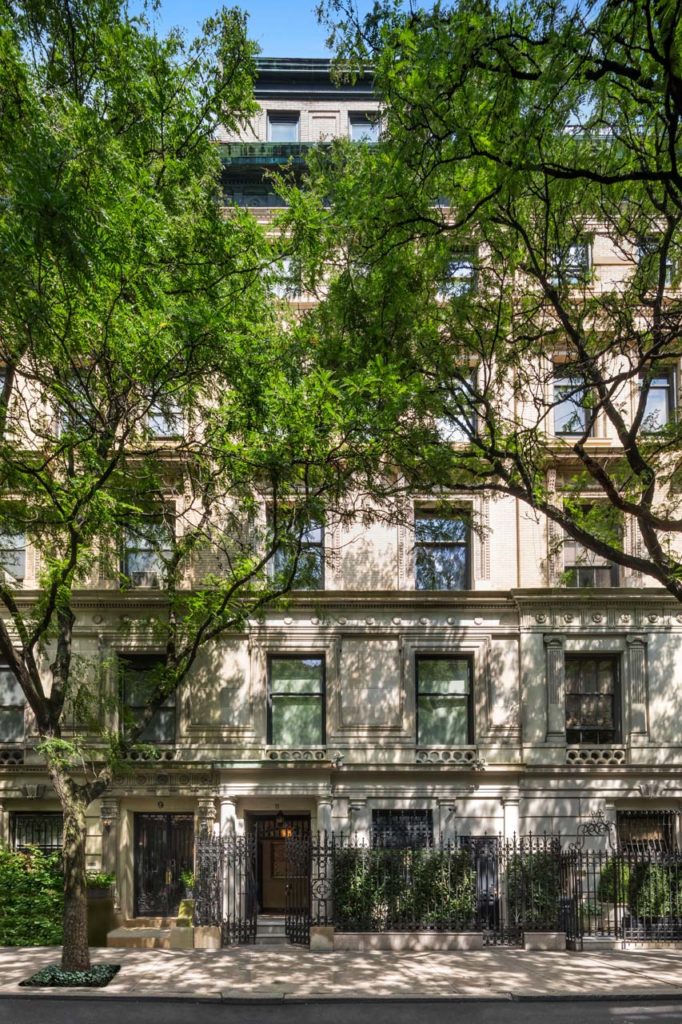
The renovation kept original period details and moldings from the turn of the century (including intricately designed wood floors and Venetian plastered walls), but allowed for seamless coexistence with modern additions and conveniences, including an elevator, central air conditioning, a sprinkler system, double pane windows with motorized treatments, a Creston smart home audio visual and WiFi system, and a security system.
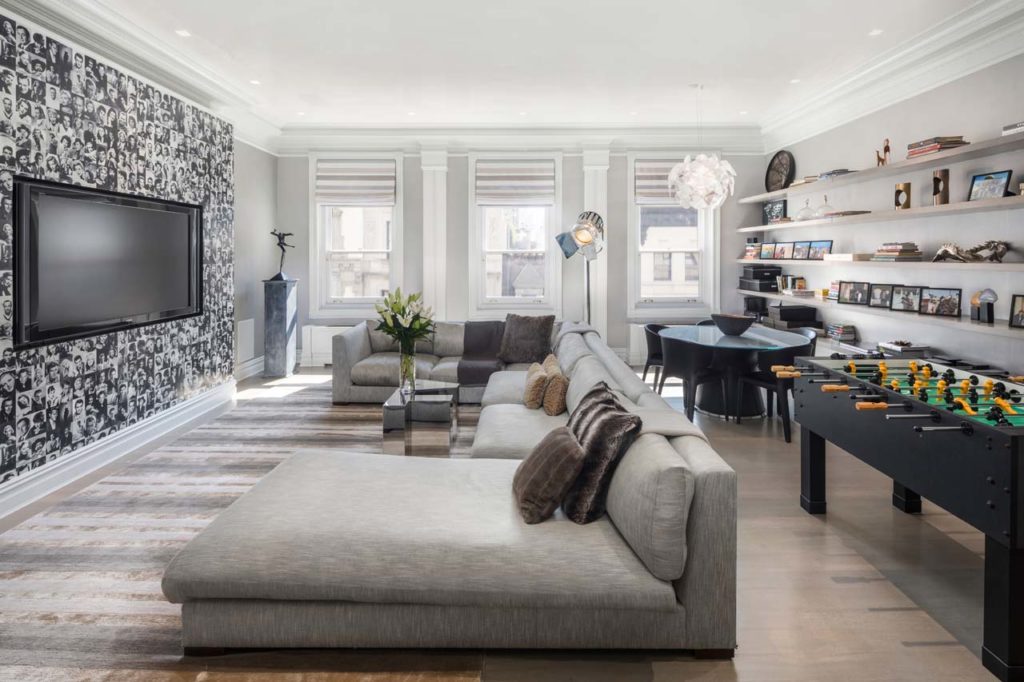
The garden level foyer welcomes visitors with a custom created onyx and marble floor. A sizeable walk in coat closet and powder room complete the entryway. Beyond the foyer is a sun drenched open kitchen with a central island, a family dining room, and an outdoor garden. Appliances from Miele, Sub Zero, and Wolf outfit the chef’s kitchen, and for easy entertaining there are two dishwashers, three ovens, and two sinks. The oversized laundry room is complete with two washers and dryers.
At the center of the home, literally and figuratively, is a sweeping balustrade, a custom built, gilded wrought iron staircase connecting all floors, and a grand statement in its own right. The parlor floor boasts 14-foot ceilings.
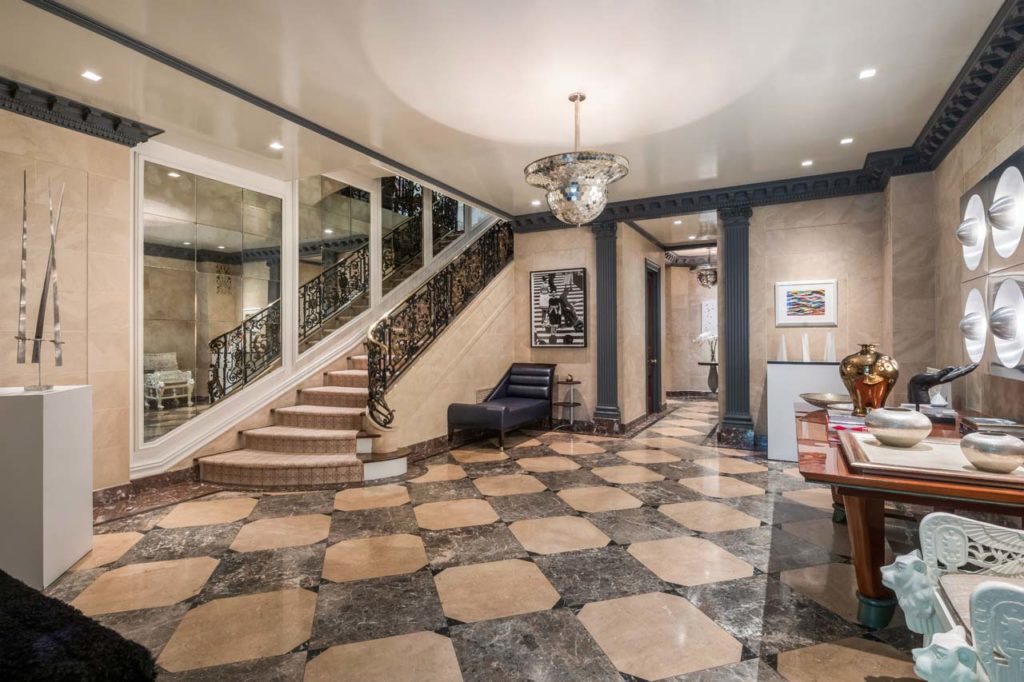
“You really feel the full width of the house,” noted Carlos, who added that the parlor contains a prominently placed grand piano, and, given its open floor plan, can easily accommodate 100 people. The dining room seats 24 at the table. A second kitchen, featuring a tastefully decorated bar, terrace, and butler’s pantry, also offers two Sub Zero refrigerators, two warming ovens, and a second set of stairs allowing for easy access down to the main kitchen an ideal layout for dinner parties.
The third floor features a light filled and spacious master suite overlooking 82nd Street. It features a seating area, two spa like marble bathrooms, and two dressing rooms.
“One thing I’ve never seen is that the master bath is on two levels. You can step down into the tub and the dressing loft, and the wall is lined with rows of cabinetry. That is very unusual and cool,” Carlos added.
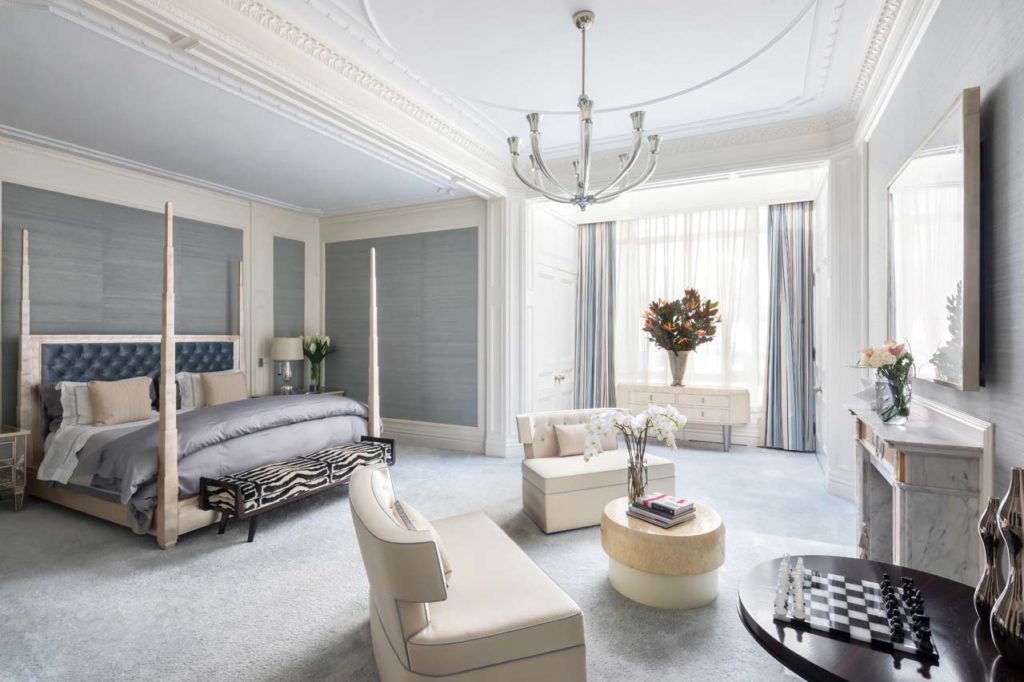
Adjacent to the master suite is a wood paneled library/study, stocked with a beverage center, ice machine, and refrigerator. The fourth floor offers four bedrooms, two bathrooms, and an additional laundry room. Large French doors open onto a terrace facing north.
On the fifth floor, an expansive den and media room (with recessed lighting), a surround sound audio system, and a play space present a perfect setting for gathering with family. Down the hall is a guest bedroom suite.
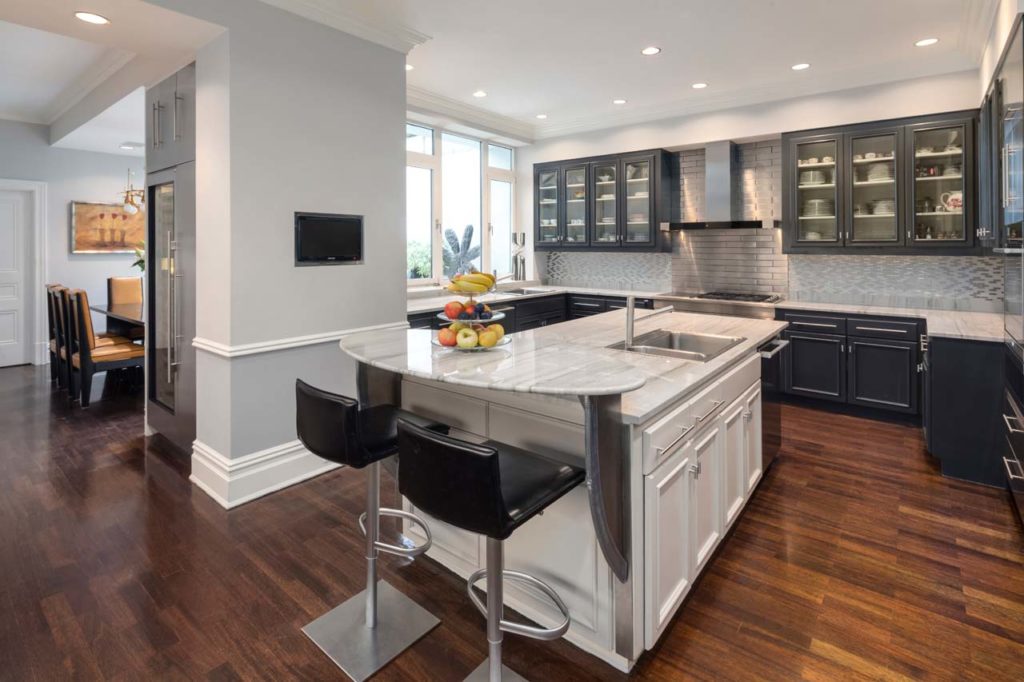
The sixth (and top) floor is ideal for hosting guests or housing live in staff, and contains a living room, bedroom, and full kitchen. The floor also houses the home gym, complete with a skylight, a bamboo lined yoga terrace, and a walk in cedar closet.
The natural buyer for such an iconic mansion is someone with a passion for entertaining, explained Carlos; The Kagans often held grand salons at the home attended by entertainers and showbiz industry stalwarts, and was a stage for numerous performances by Broadway singer Phillipa Soo (The Great Comet and Hamilton). Other ideal owners would be art collectors, as plentiful wall space is available to showcase large scale pieces.
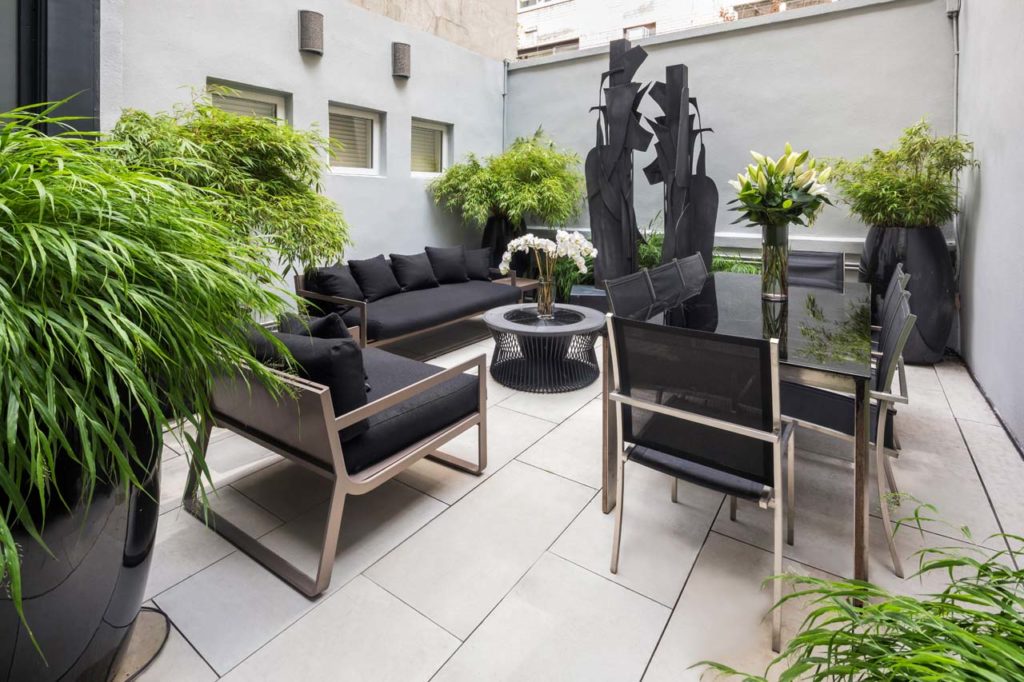
11 East 82nd Street $35 million
Corcoran agents: Elizabeth Sahlman (212.323.3240); Carrie Chiang
(212.836.1088); and Nick Riback (212.323.3241) / corcoran.com
