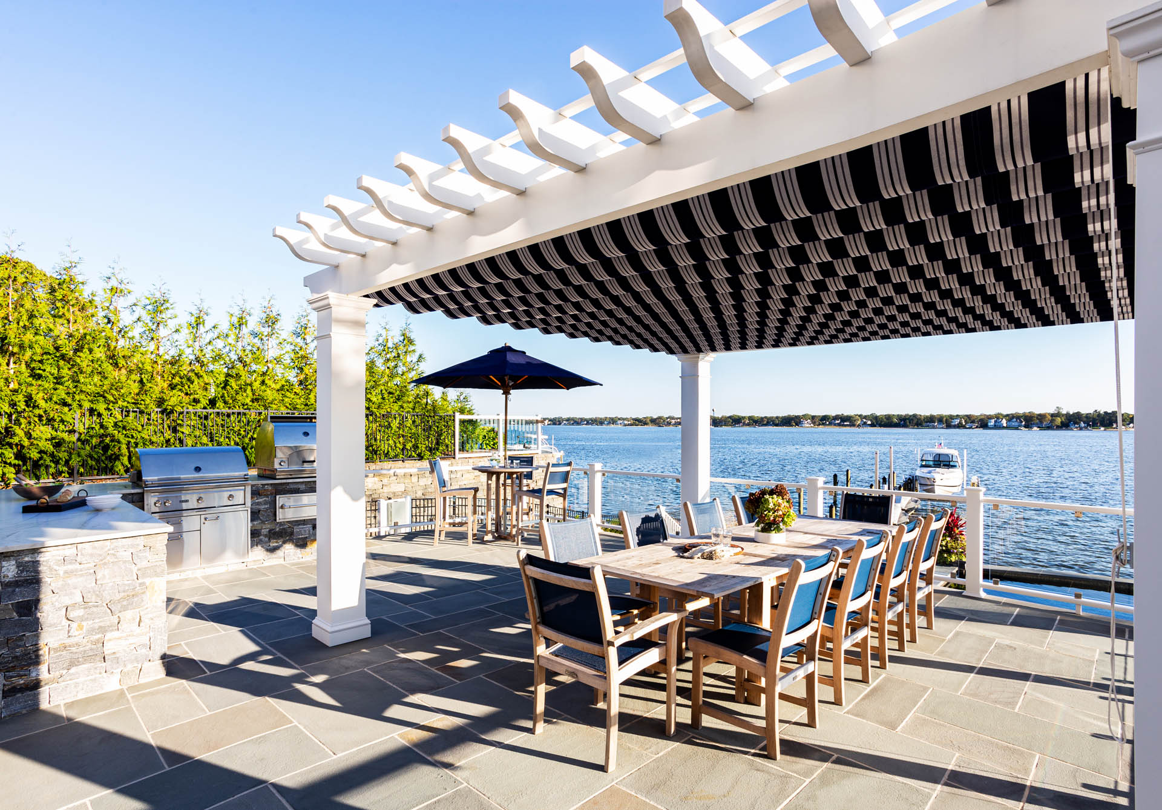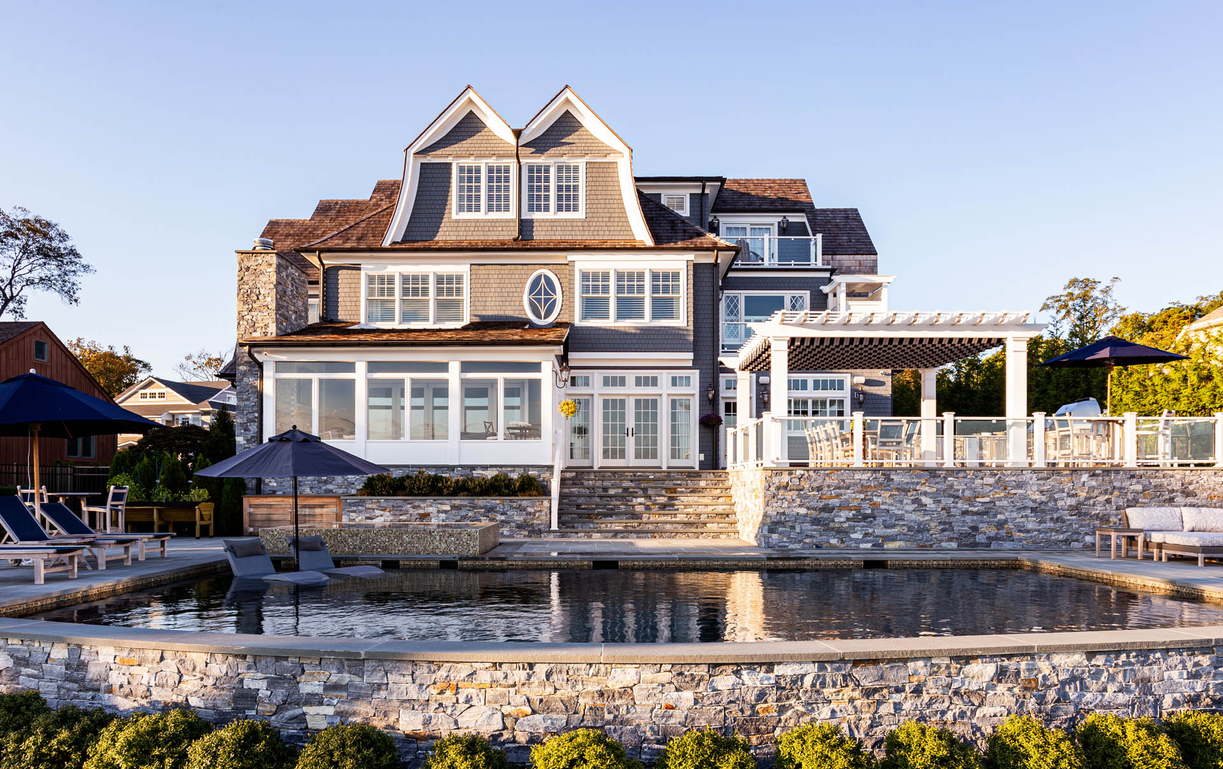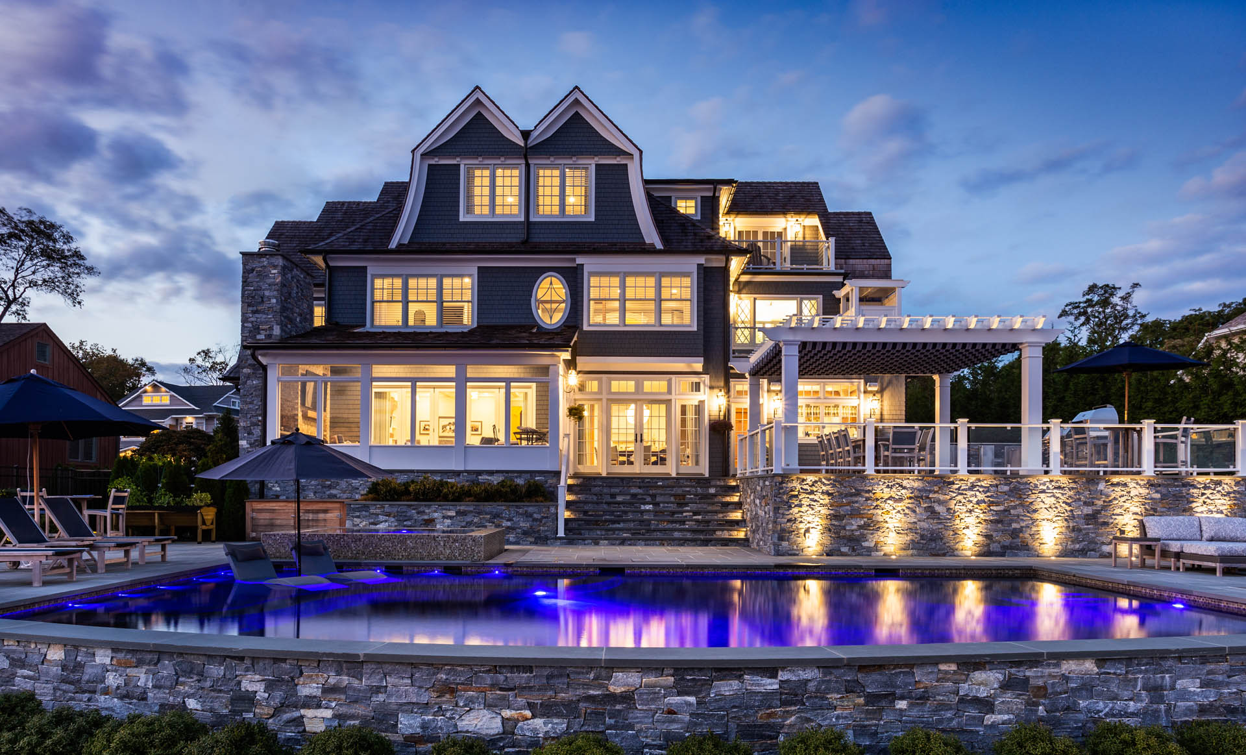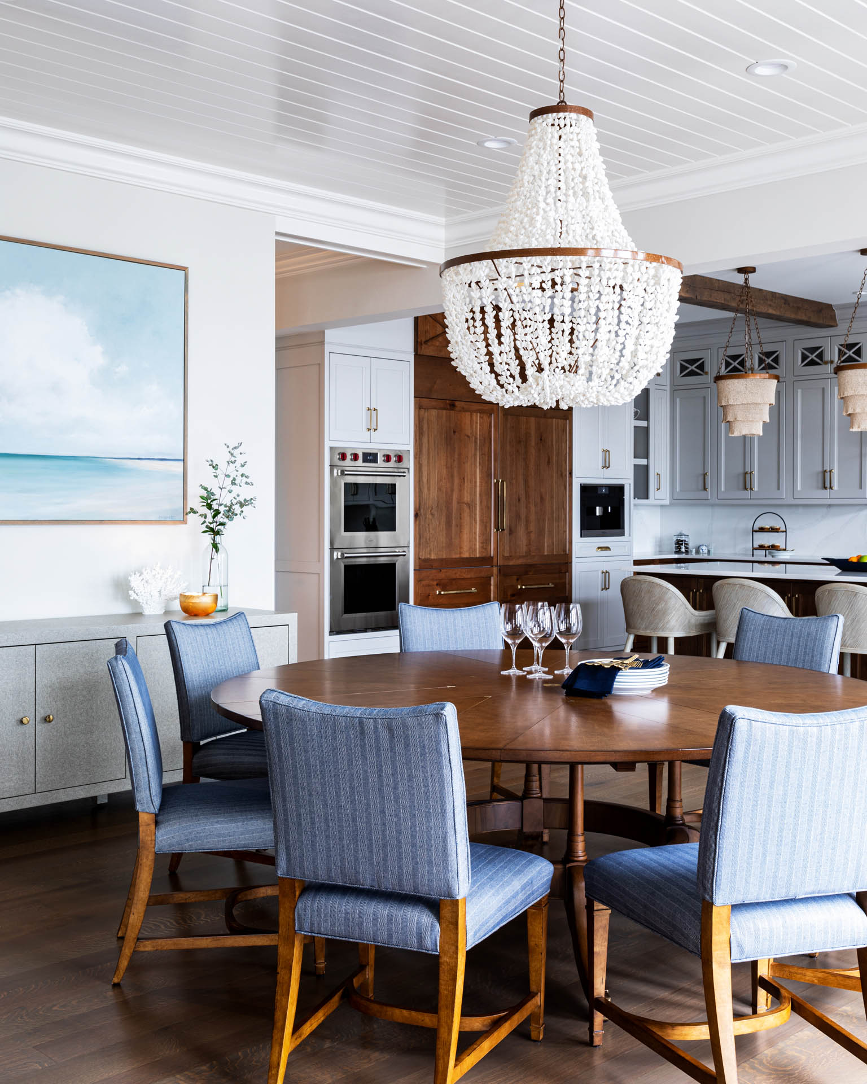THIS DREAMY, CUSTOM BUILT HOME EPITOMIZES LAID BACK LUXURY LIVING ON THE RIVER
BY AMANDA McCOY PHOTOS BY CHRISTOPHER JAMES PHOTOGRAPHY
Toms River is a flowing freshwater river and estuary that stretches nearly 42 miles in northern Ocean County, connecting leafy parks, boating docks, and a postcard of charming waterfront homes before culminating in the Barnegat Bay. A bustling boardwalk, fresh seafood restaurants and cafés, and quiet, tree lined streets comprise the eponymous township, offering its denizens a serene, laid back atmosphere in one of the state’s most picturesque communities. And last summer, a new custom built home rose on the riverfront, one that blends modern luxuries with the rustic charm of a traditional coastal retreat.

The design build project boasted an impressive legion of experts who brought the owners’ vision to life. Padula Builders, a custom builder based in Monmouth County, served as the lead on the project, responsible for facilitating the design, conceptualizing the theme, putting the team together, and ultimately constructing the home. Owner and principal Lou Padula engaged the architectural services of longtime partner John Amelchenko of Aquatecture Associates.
Designer Tracy Pearce headed the interiors, and Town & Country Kitchen and Bath designed and supplied custom cabinetry for the six and a half bathrooms, chef ’s kitchen, wine cellar, and more. Lotus Design spearheaded the hardscape and landscape design.

But as Padula pointed out, the project wasn’t a compartmented effort. Each of the four groups worked together collectively to create a true showpiece with exquisite custom details waiting around every corner.
“In a spectacular home, there isn’t just one key feature that makes it exceptional,” said Padula. “It starts with the design; we put the theme together based on what the owners were looking for, and then we put all professionals in place. No stone was left unturned.”
Padula and the team were blessed with what he calls “dream customers,” meaning they had a clear vision for their ideal space, made selections early, and then stepped back and let the team do its job.

The five bedroom home spans four stories three floors plus a multi-purpose basement and boasts an expansive backyard with a custom stone pool, shaded dining pavilion, stone firepit, and boat dock. The front entryway is wreathed by colorful flower gardens, with corresponding flower boxes affixed to the windows over the two car garage. Internal plumbing connects to the sprinkler system to water the garden flower boxes automatically. Genuine gas lanterns illuminate the soft blue and white facade, crowned by a cedar roof.
The blue and white color palette continues into the interior of the home, joined by grays and natural wood tones to complement the blues of the river. The main level consists of the open concept kitchen and living spaces both indoor and out plus a guest suite with private bath. A cozy sunroom with folding glass doors offers an al fresco atmosphere no matter the season, and it’s outfitted with a wood burning fireplace, cushy lounge furniture, and a large screen television though a clear view of the sunset might detract from any early evening movies.

“A cozy sunroom with folding glass doors offers an al fresco atmosphere no matter the season.”
The kitchen is rendered in soothing shades of stained wood, soft gray, and cream with subtle notes of metal contrast from the hardware and appliances. Two wooden barn beams stretch across the white ceiling, and three lighting fixtures, made of hand woven coco beads and rimmed in hammered brass, hang above the island. The upper cabinets are tinted light gray while the lower cabinets, cooking hood, and refrigerator are all stained wood. A marbled backsplash ties the contrasting hues together.

Every fine chardonnay or Bordeaux deserves a dedicated home, and located off the foyer, a custom vintage inspired wine cellar beams with old world charisma. The walls are composed of speckled bricks while the roof is crafted from an old wine barrel. When the interior designer found an image of a wine rack that wasn’t on the market, the builders recreated it themselves.
A wooden staircase, wrapped in crisp white panel molding and surrounded by coffered walls, leads to the second level, where the master suite and three bedrooms reside. Each room is wrapped in natural light from the oversized windows, framing the picturesque image of the river and people at play.

The master is draped in a hand painted grass cloth wallpaper and features a contrasting four poster wooden bed. The master bathroom, noted interior designer Tracy Pearce, was designed to evoke a regal spa like experience, replete with a deep soaking tub beneath a window, a 2’x8’ shower wall crafted of undulated matte white ceramic to mimic a handmade tile feel, polished floors with deep gray veins, and glazed cabinetry with vibrant gold accents. A private balcony extends off the master, and per the owner’s request, it was outfitted with an outdoor shower.

“The master bathroom was designed to evoke a regal spa like experience.”
The top level harbors the remaining bedroom suite plus a sprawling game room, filled with light and unobstructed river views. With a large TV and leather sofa, this room was created as a children’s gaming retreat, but it’s far from the only recreational room in the house. Venture down three levels, and kids and adults alike have their very own wonderland.
The basement is the entertainment zone, and it’s another area where the designers let their creativity run wild, from stadium seating bar stools to a golf simulator that doubles as a home theater. There’s also a pair of cozy sectionals, a custom bar with built-ins and paneled seating area, and two pub tables for casual bites.

The backyard is another sanctuary of recreation and relaxation. The center piece is a massive stone swimming pool, slightly raised above ground and flanked by a matching stone deck dotted with several lounge chairs and outdoor seating. The builders knew that when weather permits, there’s nothing quite like cooking in the open air, so an elevated portion of the deck harbors a full outdoor kitchen, including warming drawers, a pizza oven, grill, ice maker, and refrigerator. A stone fire pit provides respite on chillier evenings, and a boat dock keeps all river faring toys safe and secure.

Padula Builders
2430 NJ 34, Manasquan / 732.449.9080 / padulabuilders.com
Town & Country Kitchen and Bath
25 Bridge Ave #100, Red Bank / 732.345.1441 / tckbdesigns.com
Tracy Pearce Interior Design
409 Richmond Ave Suite 103, Point Pleasant Beach / 732.202.5588 / pearceinteriordesign.com
Aquatecture Associates
421 River Avenue, Point Pleasant Beach / 732.295.3692 / aquatecture.com
Lotus Designs
15 Lindy Lane, Lincroft / 732.668.3693 / lotusdesigns.com
Steele’s Signature Pools
P.O. Box 2372, Vincetown / 609.850.0111 / steelspools.com
