SET HIGH IN THE DESERT HILLS OVERLOOKING THE TWINKLING SEA OF LAS VEGAS LIGHTS, BOXING LEGEND OSCAR DE LA HOYA’S DESERT CONTEMPORARY ENTERS THE HOME REAL ESTATE RING WITH A PUNCH
BY AMANDA McCOY PHOTOS BY THEO AYALA WITH INDIGO MARKETING
Superfans have high hopes when offered the chance to peek inside the private living space of a sports great. Might there be a dedicated shrine of trophies and rings, or perhaps something grander (an Olympic-size court with golden floors)? The 11-time world champion ship boxer Oscar De La Hoya certainly satiated our commonfolk appetites when his sprawling contemporary in Nevada hit the market earlier this year for a cool $20 million. Set just outside the Las Vegas flurry, the sprawling compound is stacked with superstar amenities, including an over-the-top tribute room with a 10’ by 10’ boxing ring and army of robe-clad mannequins.

A boxing legacy (De La Hoya’s grandfather, father, and brother all spent time in the ring), the Olympic gold medalist has always held a special affinity for Las Vegas.
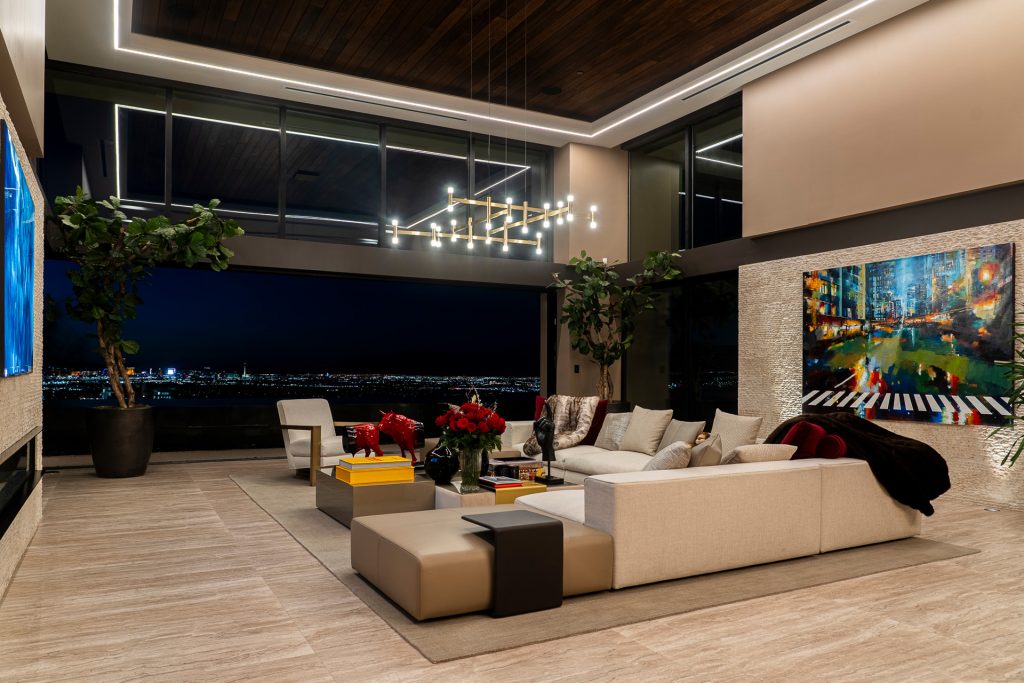
Born and raised in East Los Angeles, he began fighting in Sin City three decades ago and headlined MGM’s Grand Garden Arena more than two dozen times throughout his illustrious career. His Henderson home, dubbed Casa de Oro, is nestled into the foothills of the McCullough Mountains and offers sweeping, postcard views of the neon Strip and rusty desertscape. “I remember flying in a helicopter over the city [Las Vegas] back in 1993 with Kirk Kerkorian, and he said, ‘This is where you’re going to be fighting,’” De La Hoya said in an interview with Forbes. “I fought 30 times at the MGM, which he built, and my only regret is that I didn’t move to Las Vegas 30 years ago.”
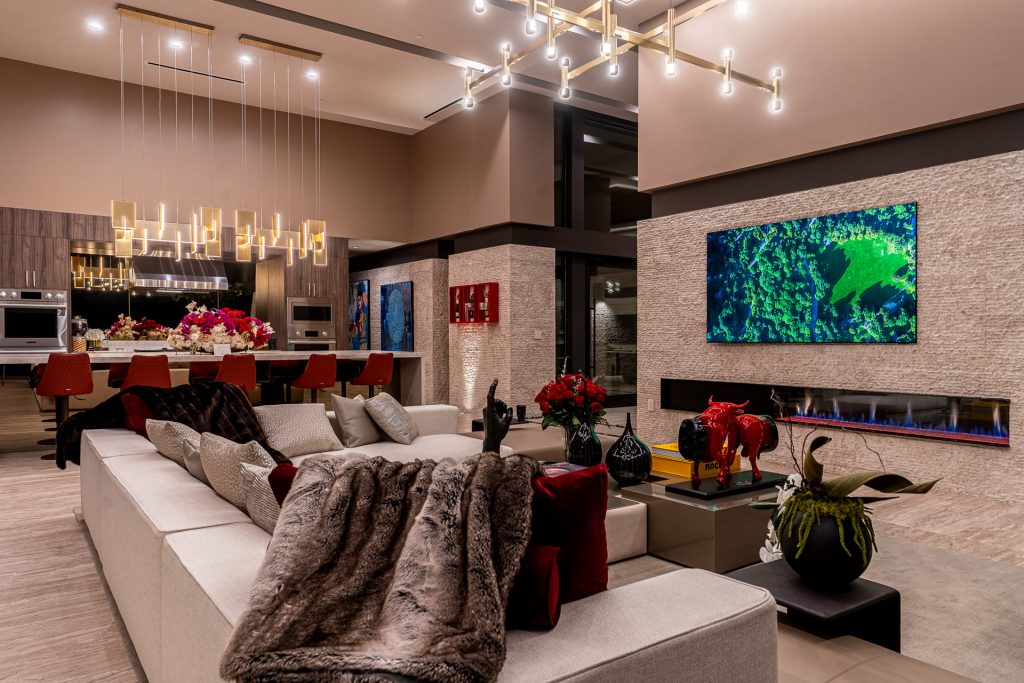
Clocking in at 9,000 square feet, the five-bedroom, seven bathroom showpiece is a masterclass in neo-contemporary design. Sharp, angular lines mark the earth-toned exterior, accompanied by massive water f ixtures that wouldn’t be out of place in front of a casino resort. The landscaping is mostly rocks and sand, accented with the vivid greens of native desert flora.
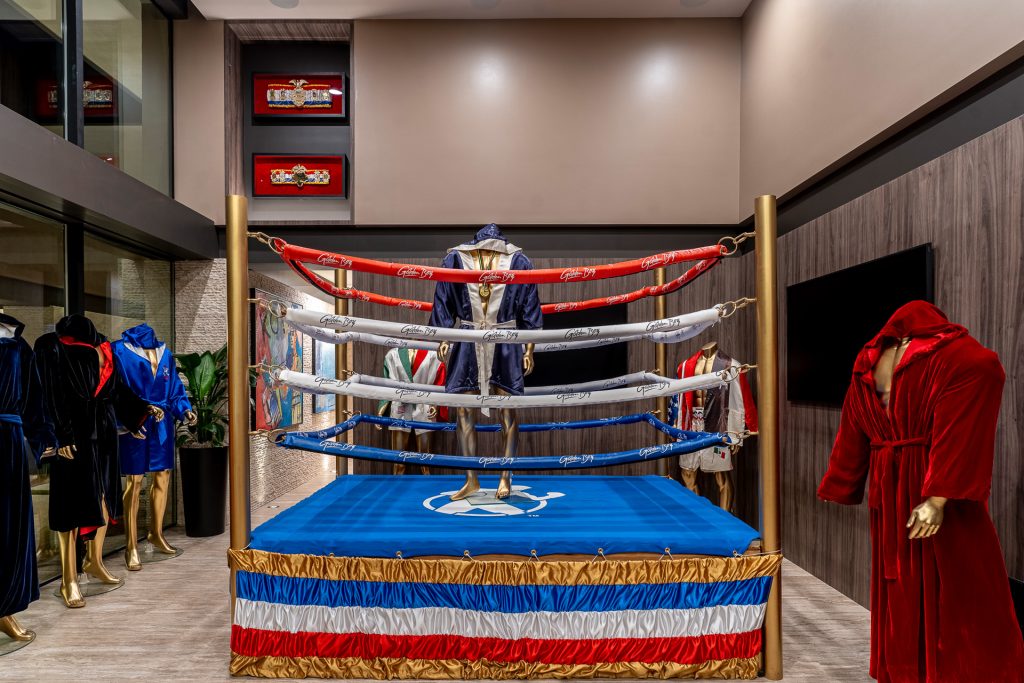
A cactus-lined stone pathway culminates at the front entrance. Inside, a light-drenched open-concept floor plan is anchored by double-height glass walls that funnel in views of the city. Earthy tones flow from room to room, facilitating a zen-like ambiance throughout the space.
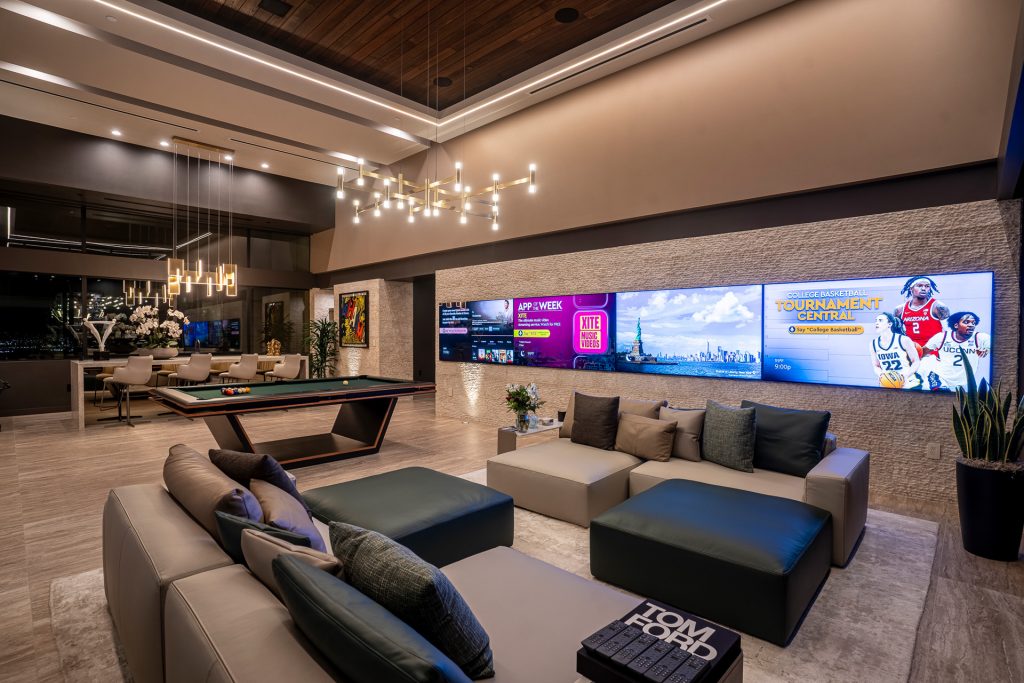
De La Hoya enlisted the creative services of artist Clair Conrad of Conrad West Design to make the walls pop. Bright, prismatic paintings and sculptures brilliantly juxtapose the organic hues of the natural woods and raw stones that are prevalent throughout. An open kitchen features a double-sized, marble-topped center island under a geometric chandelier, plus top-end appliances and custom cabinetry. The connecting great room is outfitted with one of the home’s three fireplaces, leafy trees, and a massive U-shaped sofa to sink into on languid afternoons. The master suite is finished with a private lanai, spa-inspired bathrooms, and a custom walk-in closet that’s bigger than many New York City apartments.

Many of the floor-to-ceiling windows double as doors, opening to the outside via the touch of a button. Once outside, expansive views are served across 2,400 square feet of rest and recreation spaces, finished with infinity and lap pools, a spa tub, fire lounge, and a private lanai garden. Meals after dark are better enjoyed in the arid desert air, thus there’s a full al fresco dining area, living room, and outdoor kitchen. If you want to bathe amid the balmy breezes, that’s where the open-air shower steps in.
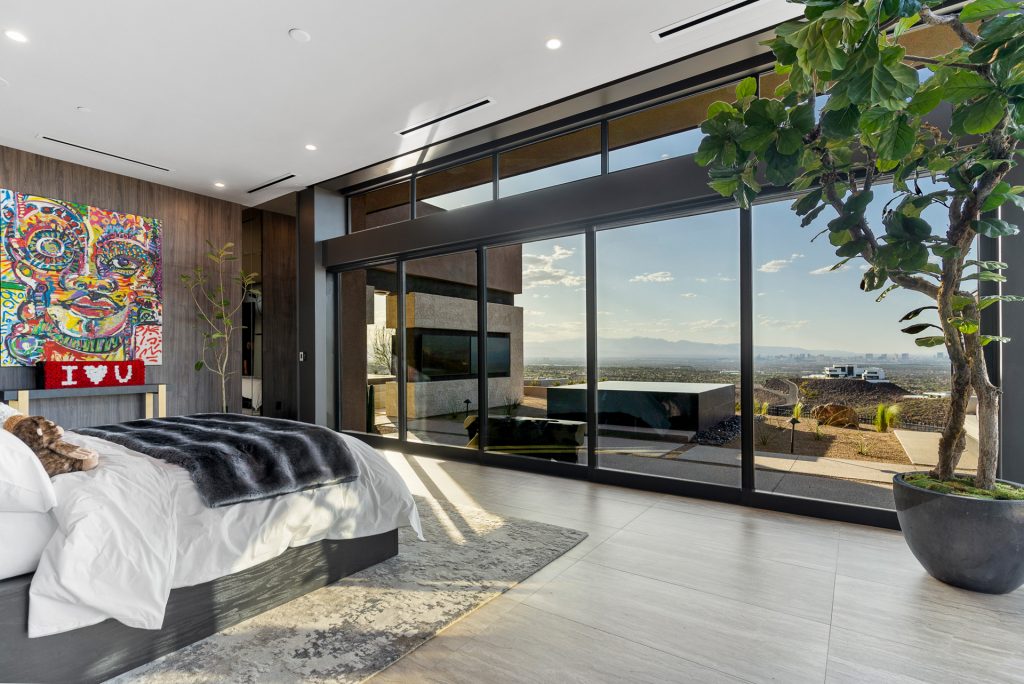
The fun factor isn’t limited to the outdoor space, however. Back inside, there’s a dedicated golfing simulator room finished with leather accent chairs and a fluffy red sofa. There’s also a cinema room and gaming station with a billiards table. Oenophiles, pick your poison from a full-sized, tempera ture-controlled wine cellar before sitting down to be pampered in the “glam room,” featuring a hair salon. Even the office feels like a five-star escape, with a contemporary desk placed in front of a sliding glass wall that opens to the lanai garden.

But the ultimate wow factor is reserved for the tribute room, boasting a glass enclosed ring and 16 mannequins donning De La Hoya’s robes. It’s finished with a display of championship belts (he has nearly a dozen, after all) medals, and an arcade.
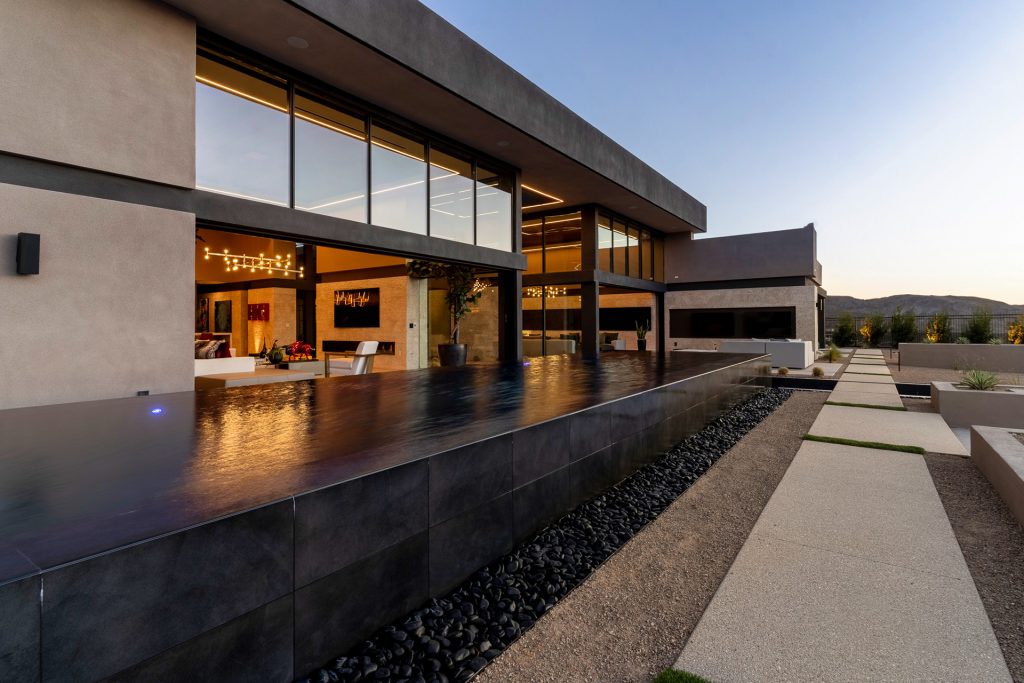
This home is listed for $20,000,000 and featured on TopTenRealEstateDeals.com.
Zar Zanganeh, The Agency Las Vegas
