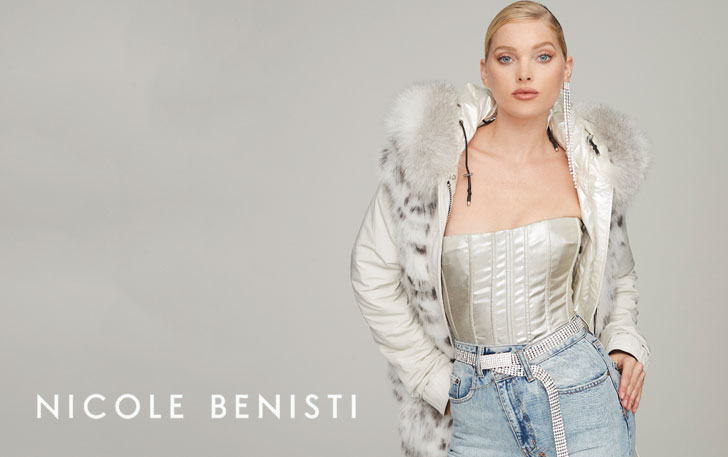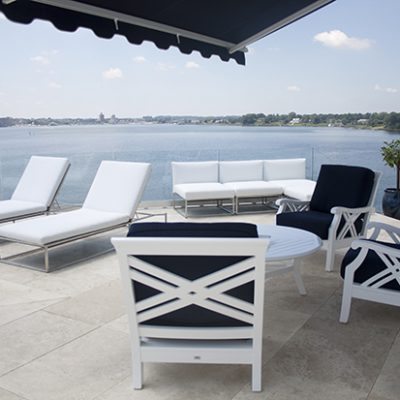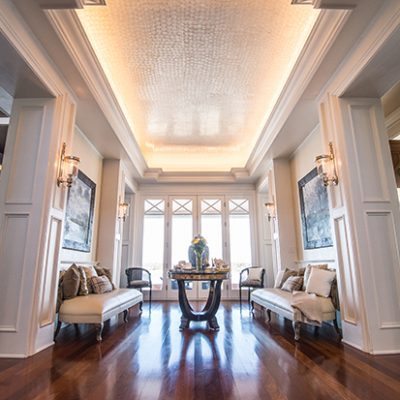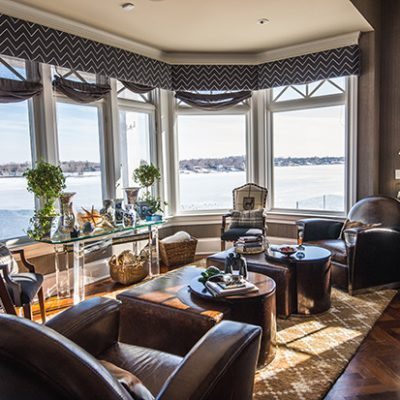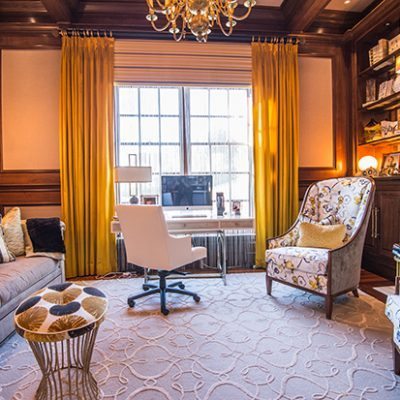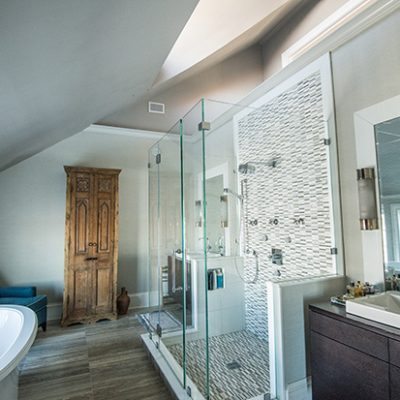
Five years of hard work culminates in a coastal home that pleases all the senses
by JENNIFER VIKSE • photo by Doug Polle
Inspired by its stunning location and the goal of a spa experience, this coastal home set high above the Navesink River in Red Bank is the culmination of five years of intense work for a husband and wife team.
Utilizing the talents of Anderson Campanella Architects, the couple worked with the architectural team for three years to create the perfect home. Two years of construction later, the residence was completed in 2011, complete with the “seashore feeling” that the couple had envisioned.
The property, located at the point of the Navesink River, offers views of the entire river. With that in mind, it was only natural to build so that every room could take advantage. “We built it around the view,” noted the owner. “It has overlooks of the Rumson Bridge, Red Bank, and the Navesink. I grew up on the river, and this is the nicest lot here. I always wanted it.”
The entire home is custom designed and no detail was overlooked. The couple used several decorators and their own expertise to finish the 10,000-square-foot project. The exterior is cedar shake and looks at home on the river. The roof, with copper accents, is finished in brown. The brilliant white home has navy blue shutters, evoking a Ralph Lauren aesthetic. “It’s just gorgeous,” she said. The Loewen windows are traditional and the home includes a turret at its top.
On the approach to the home—whether by water or via its long driveway—A striking impression is that the landscaping is not an adventure in needless fussiness. It emphasizes a logical connection to its natural surroundings. A simple green lawn and short brick wall meet the natural areas around, for example.
“It’s very natural, very coastal, it’s not heavy,” the owner explained. “It’s very clean, with lots of ferns.”
Behind the custom mahogany front door, the entry foyer greets homeowners and guests with a sea shell encrusted ceiling, illuminated by fixtures in the mouldings down the hallway—just one of the many original details.
“It’s the most different house you’re going to see,” promised the owner. “It’s up to-date, custom. It has a feeling like a spa.”
For starters, the floor plan lacks a dining room…on purpose. The reality is, according to the owners, that they didn’t need one. The vast kitchen, however, is a gourmet cook’s dream come true and features seating for twelve. A round wooden table with high backed chairs awaits, as does countertop seating on the island. Upholstered chairs take the eat-in experience to the next level. “My kitchen is so beautiful,” the owner beamed, noting that the highlight of the space is an antique chandelier with the Mother Mary on it, found in New York City. “The kitchen is the house.”
Over the island, covered in white marble, three crystal lanterns hang, as light streams in from the opposite wall, almost entirely windows overlooking the water. The cabinetry (some white, some stained wood) offers a traditional feel, with a wood floor extending the length of the space.
Another unique attribute is the “river room,” just off the kitchen via a wooden and glass pocket door finished in white. Surrounded by such doors and windows, the room opens onto an infinity pool and is the epicenter of entertaining for the home. It mixes the coastal motif with traditional, rich furnishings that are both comfortable and functional. Navy blue upholstered armchairs, tufted leather chairs, and a gray chaise lounge complete the room, with accent pillows in an unexpected mustard and gray and white. The space has a tiled floor and overhead, a stunning arched window and a beach style ceiling fan in brown.
Up the foyer’s side hall staircase (wood, covered with a navy blue runner), a sitting area overlooks the river room via a Juliet-style veranda. Additional staircases connect the landing, one via an arched entryway to the home’s other bedrooms, another continuing up, and lit by the spectacular window.
Back on the main floor, the den is reminiscent of a boat. “When you’re in the den, you feel like you’re on a boat,” noted the owner. “The whole house feels like you’re on a ship.”
The den is nautically inspired. Its wood floor is patterned to match the almost chevron design of the gray and white window treatments. The sitting area is relaxed and rich, with leather low-backed armchairs that sit atop a brown and cream area rug. A glass console table is home to coastal decorative items and vases in navy and white. Green topiaries bring a little of the outside grounds inside. A tripod lamp, reminiscent of a lighthouse keeper’s search lamp, completes the room.
The focal point of the library is the fireplace, bedecked by mahogany built-ins on either side, and moulding around the room offers an additionally rich feel. Gold drapery flanks the window and a gold chandelier hangs from the ceiling. A contemporary desk and chair sit at the window, while the rest of the room has a more traditional air. An overstuffed couch in gray and high backed upholstered chairs in gray, gold and cream complete the space.
The living room is an unexpected mix of contemporary and coastal styles, with brilliant blue velvet drapery stealing focus. A comfortable sectional sofa sits on top of a patterned carpet, creating a seating space for the television which hangs over the fireplace. On either side, buffets with cabinets sit with matching contemporary mirrors hanging over them (complete with complementing lamps), creating symmetry. A gallery wall graces the far side of the room, with black and white printed framed in white, keeping things clean and crisp. The segmented ceiling is finished in gold with a simple lamped chandelier hanging from its center.
The master bedroom, located on the first floor, is an oasis, inspired by spa boutique hotels. Done in whites, grays and silvers, the palette is soothing. The upholstered bed is set back in an alcove beyond brilliant white columns that give way to a seating area, ideal for relaxing and curling up with a good book on a welcoming sectional sofa.
The dark wood stained floors are covered by area rugs in white and gray patterns, while the accents pillows pull the same hues onto the couch and bed. The furniture—much of it from designer Christopher Guy—is a mix of metallic wood pieces that finish the room in a soothing yet striking manner.
The en suite bathroom has his and her vanities bedecked by contemporary lighting fixtures, separated by a glass enclosed shower stall with white and gray mosaic tiles in a horizontal pattern. A stand-alone soaking tub sits in front of the window, and a gray floor runs throughout the room, while a vintage wooden armoire stands at the back of the space. .
The home’s bathrooms are stunning as well.
“The bathroom floor is from New York City,” noted the owner. “This house has a lot of things that you’ve never seen before.”
The bath space, also done in marble, tile, and mixed materials, is true to the overall color palette of the house, consistent in whites and grays. Vanity stools are upholstered in white with unique black legs, while the white walls have tall trees on them, reflective of the natural setting, and built-ins neatly contain the must haves.
In addition, another bedroom with tufted gray headboard, blue glass lamps and blue area rug fits neatly into the home’s color spectrum. The room, one of many with a deck, has French doors to the outside.
A home gym with wood flooring, blue walls, and mustard and blue cornices also has French doors to the outside.
A second kitchen, more contemporary in feel than the main, contains a grill area and pizza oven in stainless steel.
“With the winds here on the river, you can’t really grill outside,” noted the owner. With that in mind, the couple took the outdoor cooking experience inside, with wooden cabinetry, a brick wall to house the pizza oven, a tile floor, and additional stainless steel appliances to make clean up and preparation easy.
The home’s patio and pool are elegant in their simplicity and true to the design of the rest of the house. A glass encased patio gives the feel of a continuity with the river, offering an uninterrupted view of the unique seascape from above. Contemporary upholstered lounge chairs and outdoor sofa in white are an inviting option to enjoy the warmer weather, the views, or the infinity pool. Patio sets in white with navy blue upholstered chairs sit under navy awnings, while round bed sun loungers sit on either side of the pool when the summer months come.
The property includes a multi-car garage and boat house.
Anderson Campanella Architects
120 East River Road, Rumson / 732.219.0014 / andersoncampanella.com


