BRITISH SUPER-MARQUE BENTLEY PUTS THE PEDAL TO THE MEDAL ON ITS FIRST RESIDENTIAL SUPERTOWER, A DAZZLING SOUTH FLORIDA HIGH-RISE LOADED WITH FUTURISTIC LUXURIES
BY AMANDA MCCOY
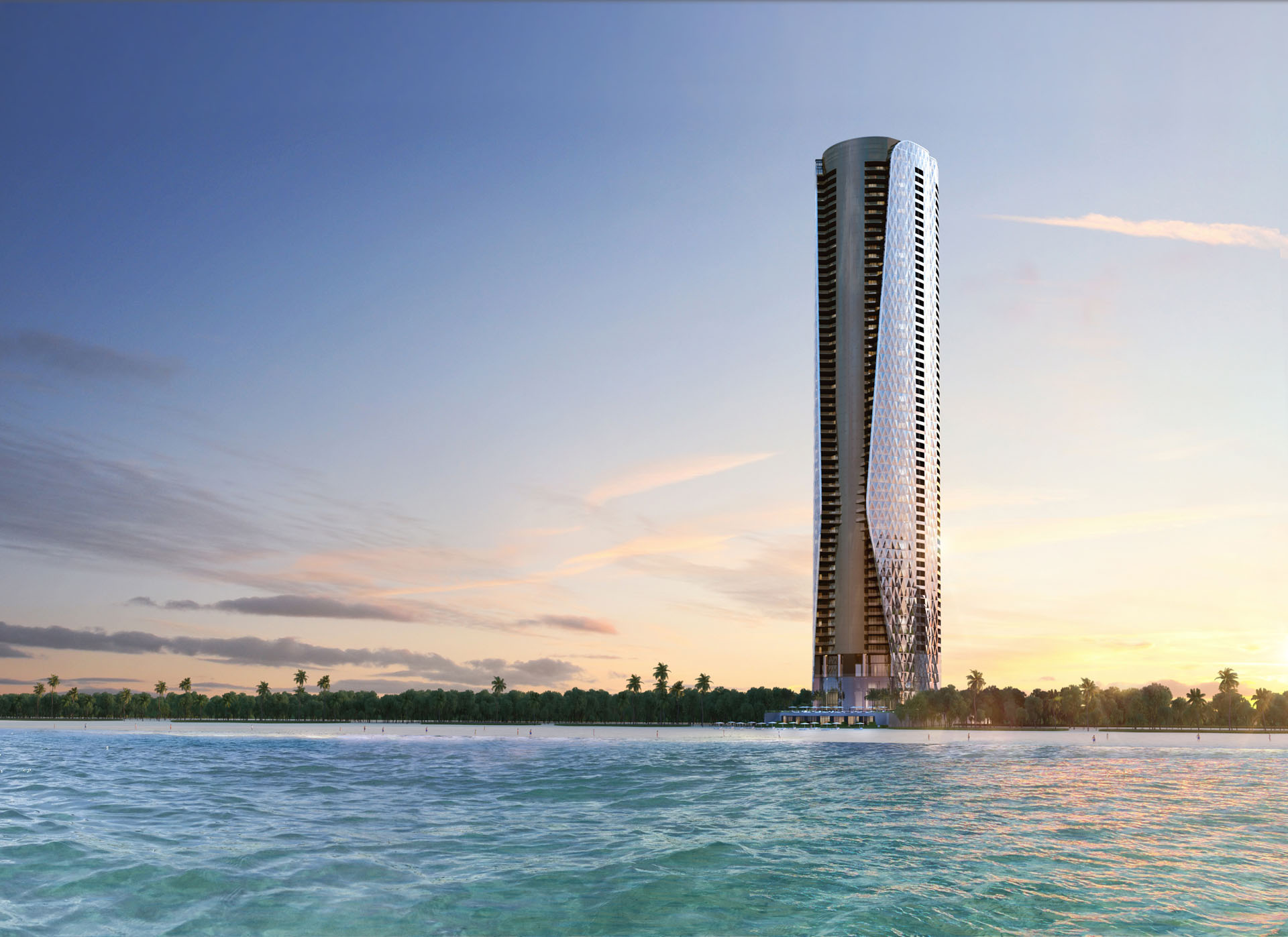
It’s nearly golden hour, and a coachbuilt Bentayga is zipping past the blur of luxury towers that line the coast of Sunny Isles, Florida. At 18401 Collins Avenue, located in the heart of the lush barrier island, a bottle of vintage Dom is chilling, waiting to be uncorked at sunset amid panoramic views of the Atlantic Ocean and Intracoastal Waterway. Upon approach, the Bentayga navigates to its reserved space – not on the ground level, but 60 stories in the sky.
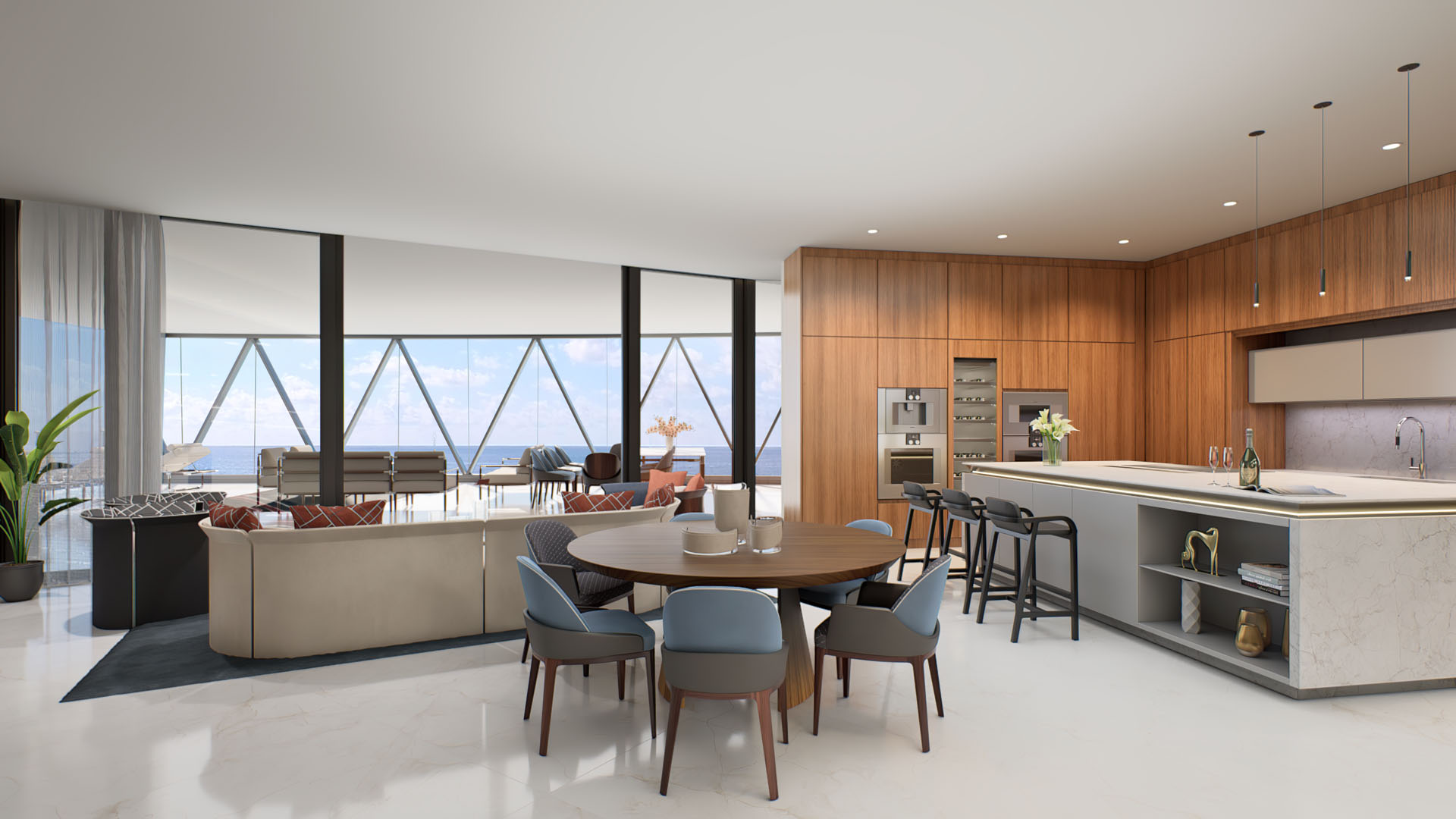
Set to become the country’s tallest oceanfront building when it’s completed in 2026, Bentley Residences Miami is a 63-story super tower swimming in first-class amenities and top-of-the-line luxuries, but perhaps the most notable is the Dezervator lift, a state-of-the-art elevator that transports denizens home from the comfort of their vehicle. The lift recognizes the vehicle through an RFID tag and uses a hydraulic system to lock the wheels in place upon ascension.

Each of the 216 mega-condos features an in-residence sky garage with space and EV charging points for up to four vehicles.“People buy single-family homes so they can have their car parked in their garage, so they can get up and walk into their unit,” said Charles Sieger, president of Sieger Suarez Architects, the firm spearheading the design. “You really can’t do that with high-rises. So we’re trying to break that mold.”

Led by Dezer Developments, the largest landowner of oceanfront property in Miami (the term Dezervator is a nod to the firm), Bentley Residences is the first residential project from the Crewe-based automaker. Bentley’s signature diamond motif, found quilted into the leather interiors of its luxury lineup, is thoughtfully placed throughout the building, from custom levers on bathroom faucets to the diamond-shaped glass covering the entire facade. Planted along 200 feet of prime ocean frontage, the all-glass high-rise affords Homes are split into two categories, East and West, and all boast private heated swimming pools with raised sundecks, three- or four-car garages, and spacious sun-drenched Florida rooms. Some floorplans add stunning Atlantic and Intracoastal views from each of its private residences. Homeowners enter via anelegant porte-cochère that features a full-glass car lift observatory showcasing the four robotic Dezervators in action.
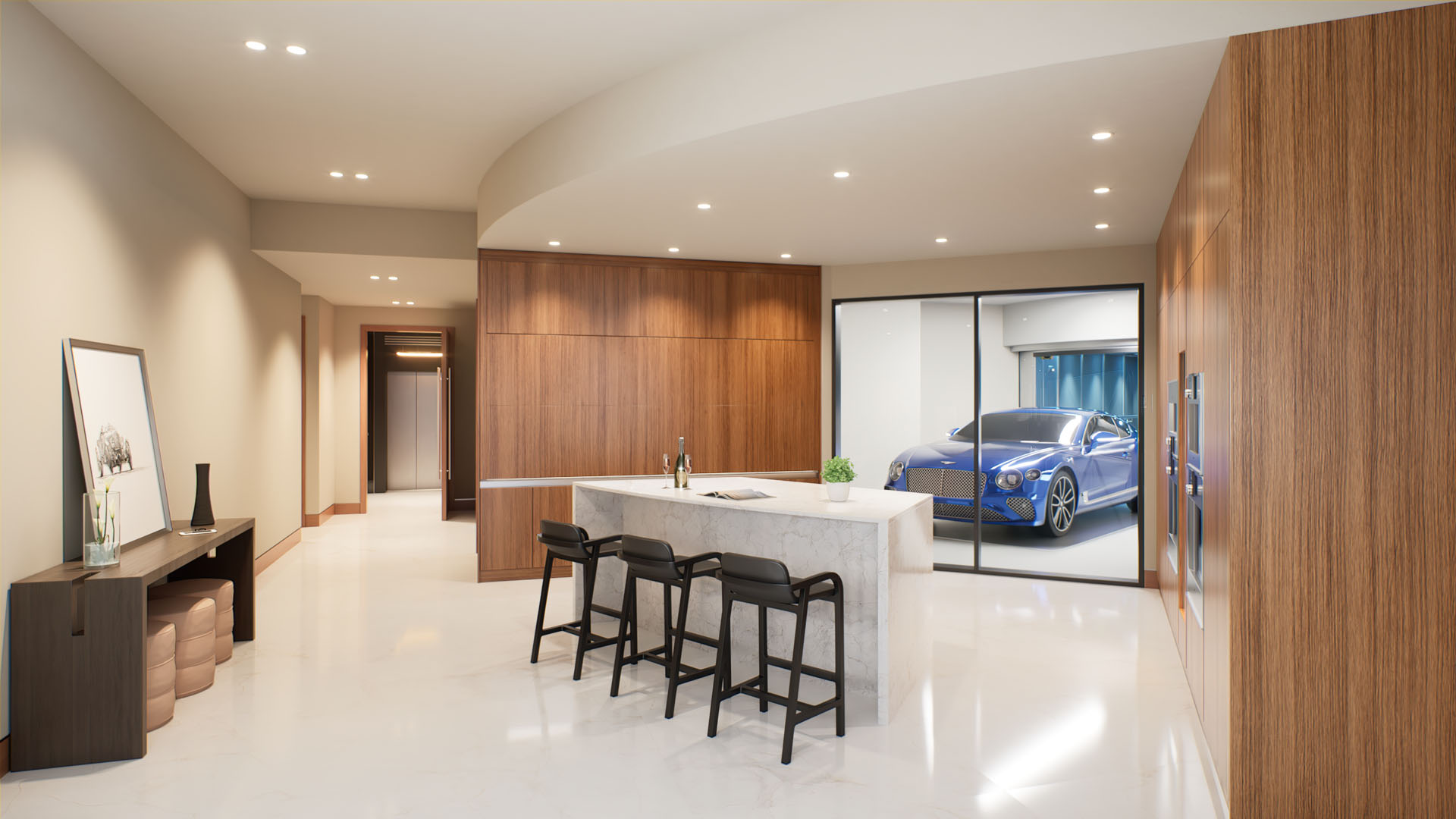
Open-air sunset terraces, outdoor showers, bedroom balconies, and summer kitchens with Gaggenau Vario electric grills.For those not entering through the car lift (the building also boasts high-speed passenger elevator access to all residences), dramatic eight-foot double front doors open to the three-bed- room, three-and-a-half bath- room palaces in the sky. The fully connected smart homes feature soaring ten-foot ceilings and floor-to-ceiling windows and glass doors to cloak each room in natural light.

State-of-the-art gourmet kitchens will tantalize home chefs, outfitted with top-end appliances from Gaggenau’s award-winning Vario collection, including convection electric cooktops, an oversized refrigerator and freezer, a towering wine fridge, and steam and convection ovens. Italian-designed custom cabinets feature motorized doors, while premium stone covers the countertops and backsplash.
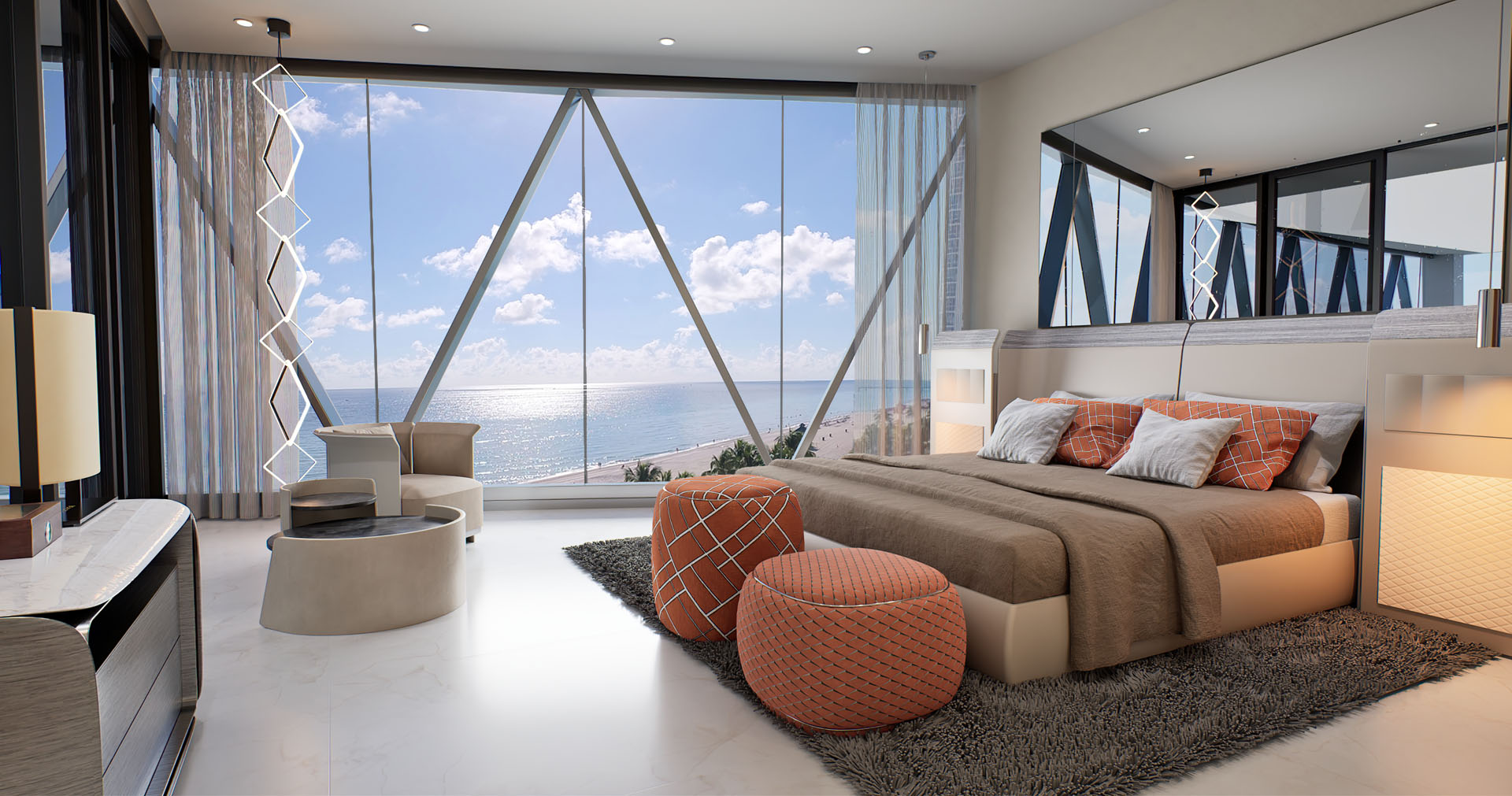
Indulgent master suites are lavishly appointed with massive walk-in closets and resort-style bathrooms that pamper denizens like a five-star spa. Provisions include heated stone floors, double vanities with behind-the-mirror TVs, Toto Neorest toilets with integrated bidet technology, towel warmers, freestanding tubs, and double rainfall showers. Feel stress simply melt in your private sauna, or bathe amid the skyline in the outdoor shower (available in the East residences only).
More than 20,000 square feet of amenities stretch across three levels, dressed in luxurious furniture and accessories from the Bentley Home Collection. A soaring 33-foot-tall lobby is encased in glass for sweeping ocean views, decorated with gleaming stone floors and modern Roman-style columns. Grab a Belvedere martini in the Lobby Bar before dinner at the on-site restaurant, or sip Scotch in the mezzanine-level lounge and whiskey bar fashioned after the matrix grille of Bentley’s motorcars. This floor also features a 14-seat movie theater, a game room with golf and car simulators and virtual reality stations, a cigar lounge, colorful kid’s club, and private dining room with a 16-person table.
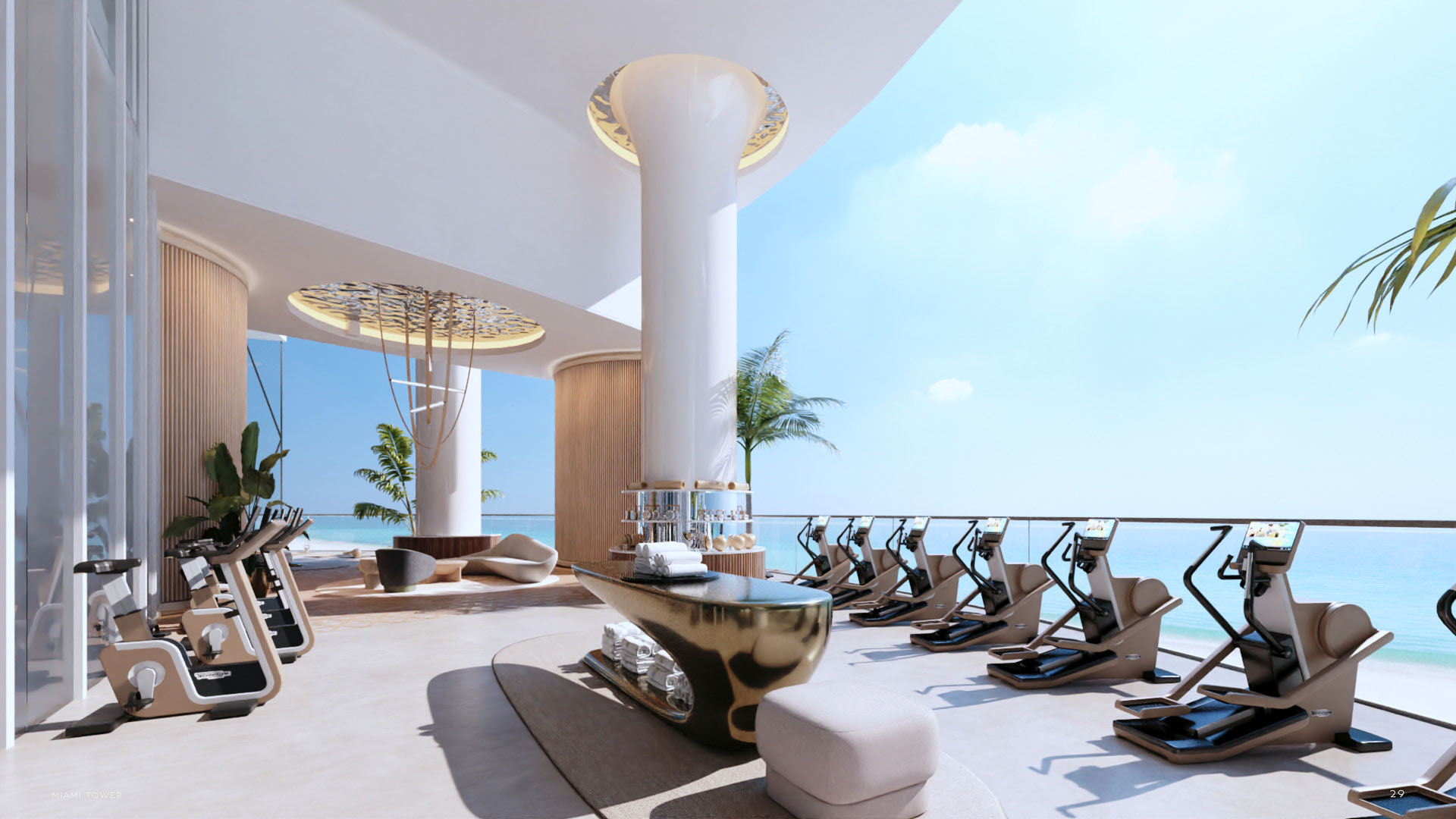
A cavernous oceanfront deck is lushly landscaped and equipped with a heated, ring-shaped swimming pool and spa, with ten beachfront cabanas for glamorous sun worship. Food and beverage service is available by the pool for breakfast, lunch, and dinner, as is in-room dining. Th property also offers exclusive beach amenities such as chaise lounges, umbrellas, and beach attendants.
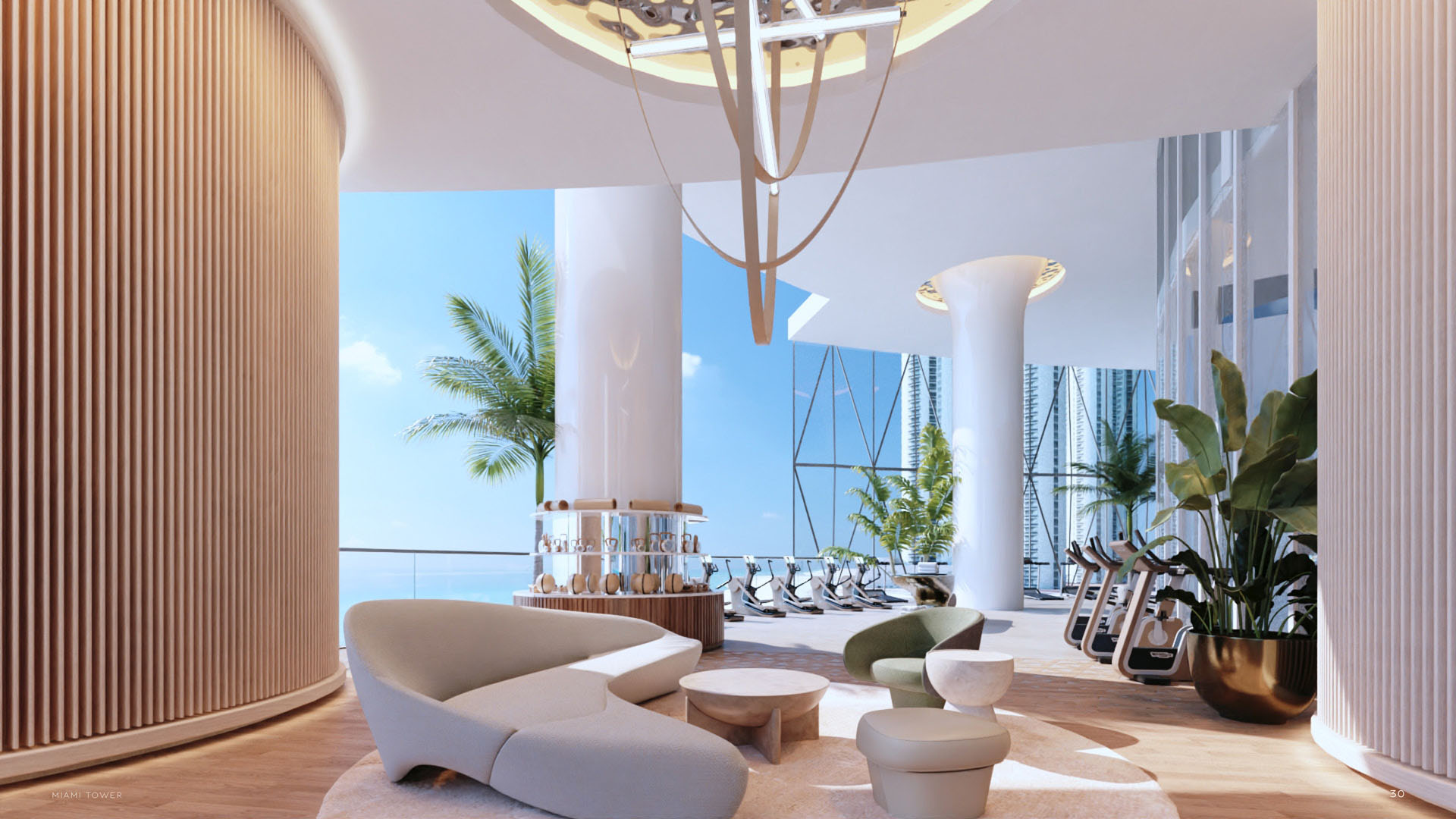
The third floor is a sprawling wellness oasis, brimming with health- and beauty-focused luxuries like two massive indoor- outdoor fitness centers (one for cardio, the other dedicated to weights), a full-service salon, sauna, steam bath, his and her dressing rooms with lockers and showers, an outdoor yoga studio, and private treatment rooms. Even the four-legged family members are invited to an afternoon of pampering in the dedicated pet grooming spa.
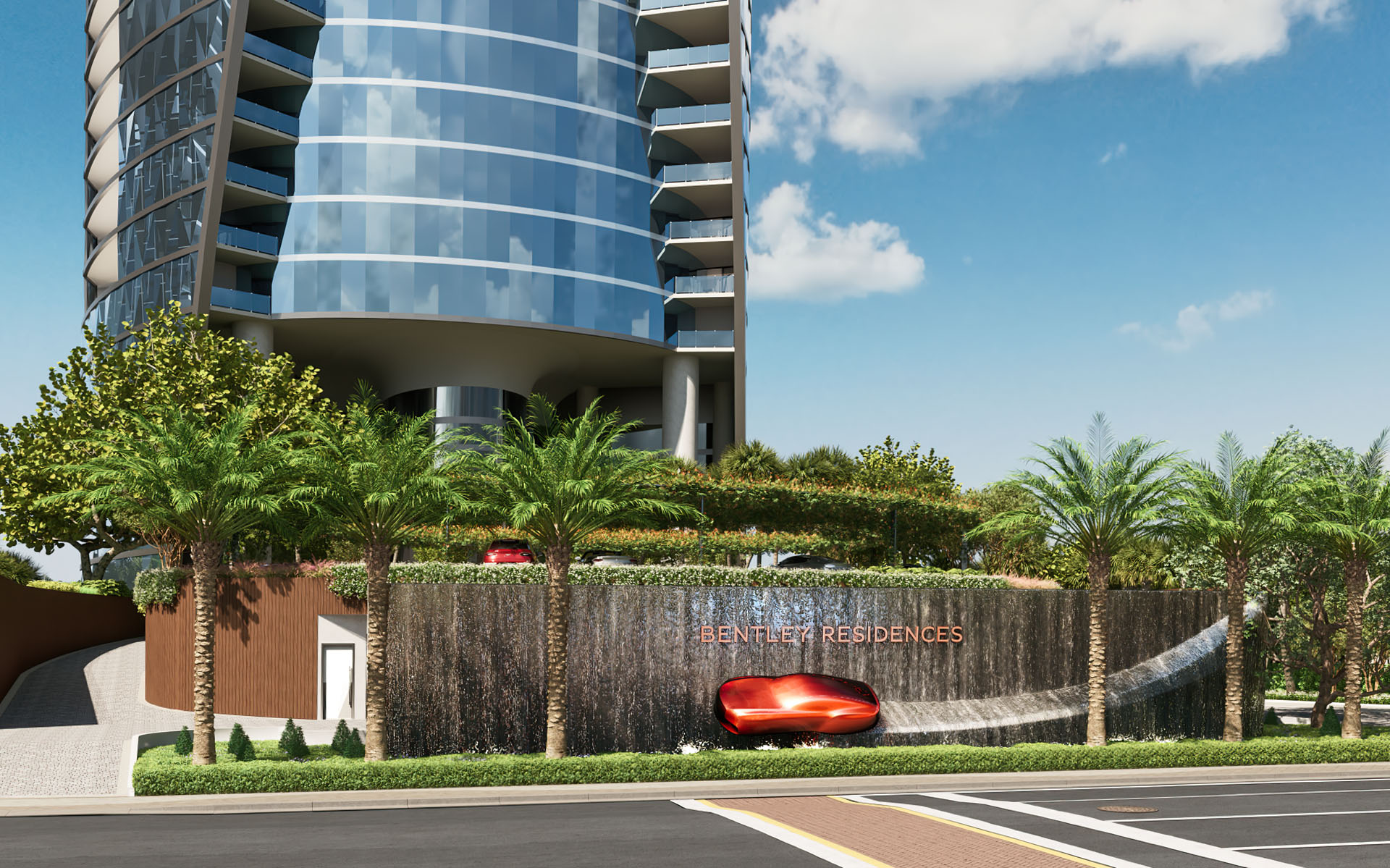
Completion is slated for 2026, and in the interim prospective buyers are invited to tour a 6,000-square-foot model unit, furnished by Bentley Home Residence $4,200,000.
Bentley Residences Miami
18401 Collins Avenue, Sunny Isles Beach / bentleyresidencesmiami.com
