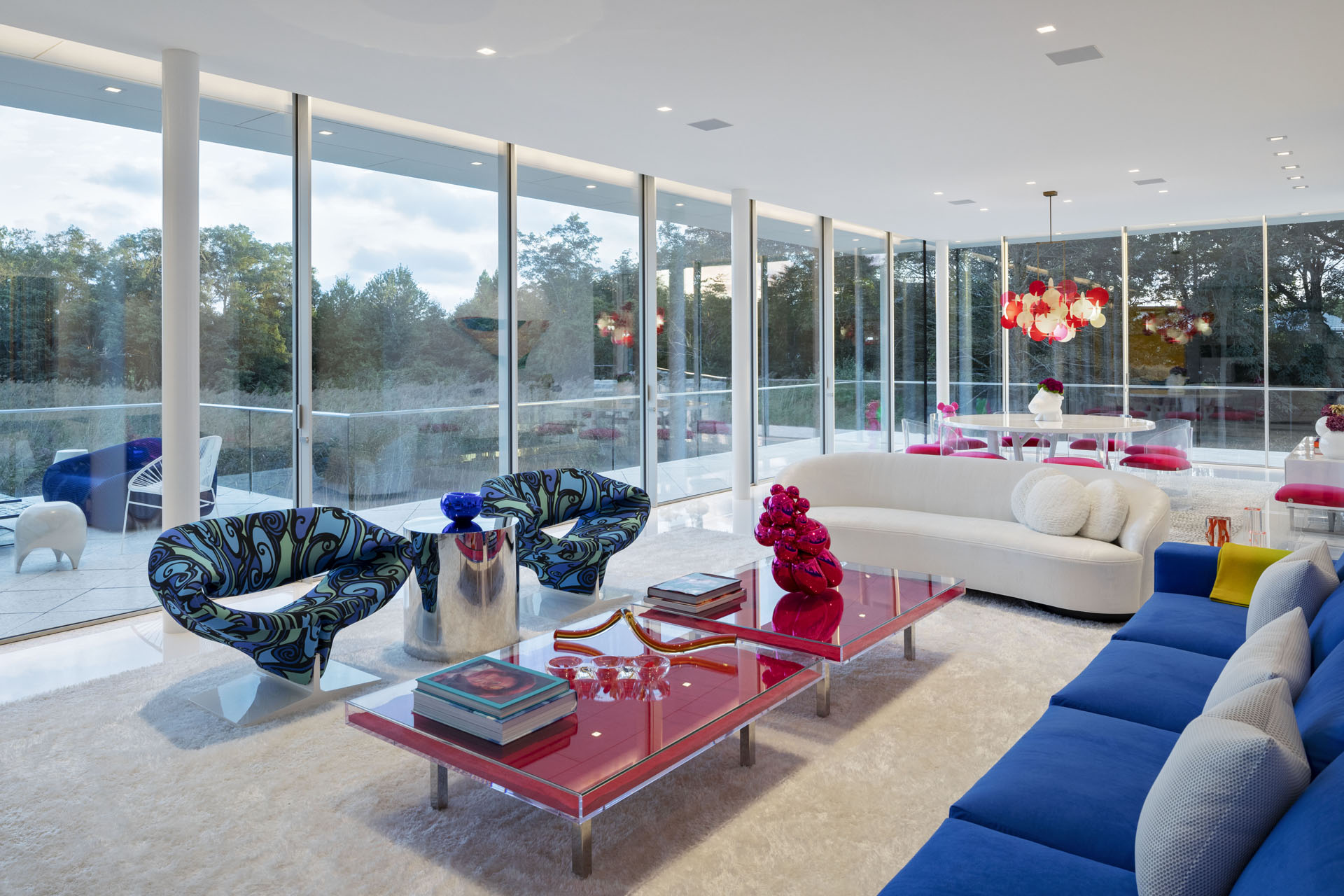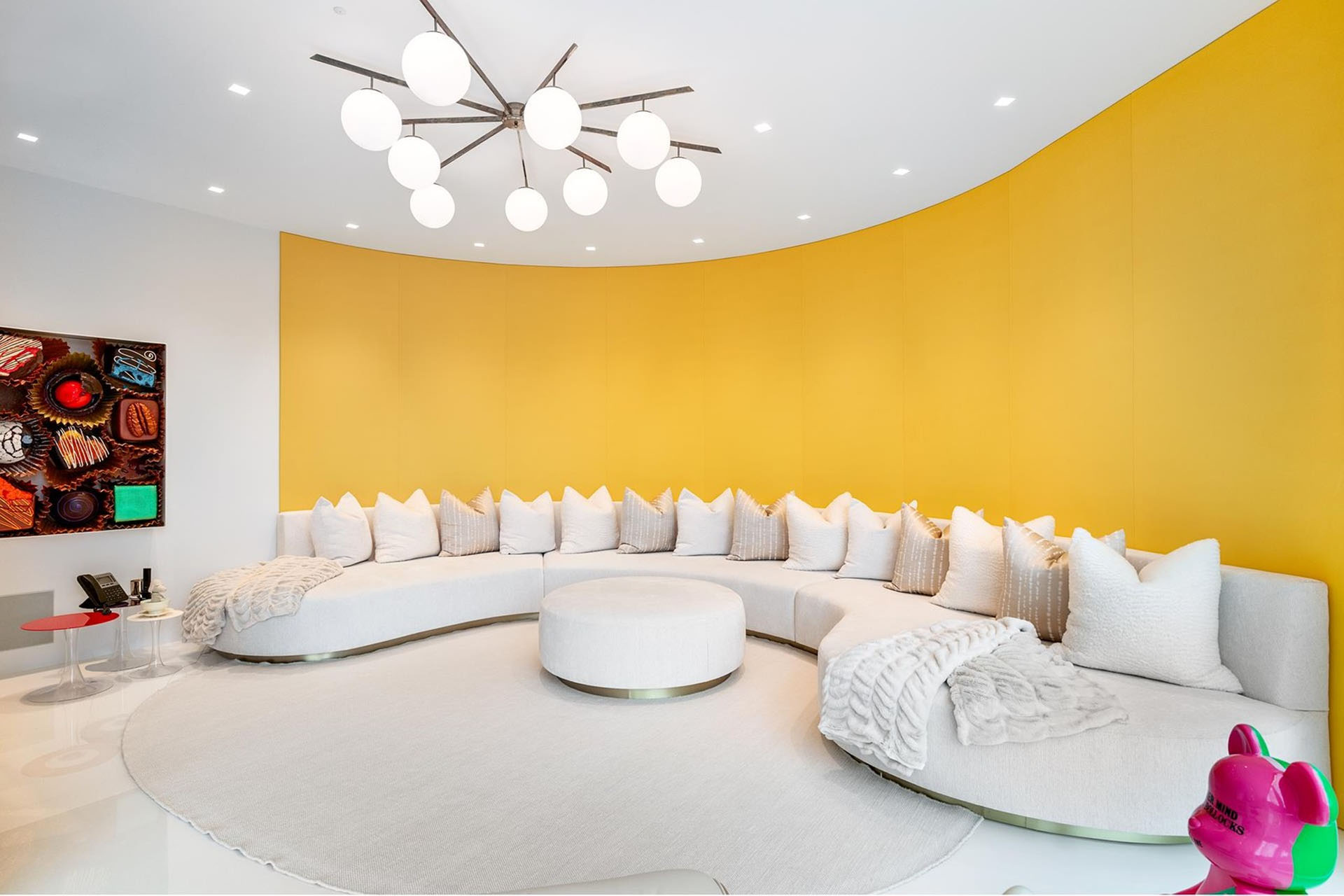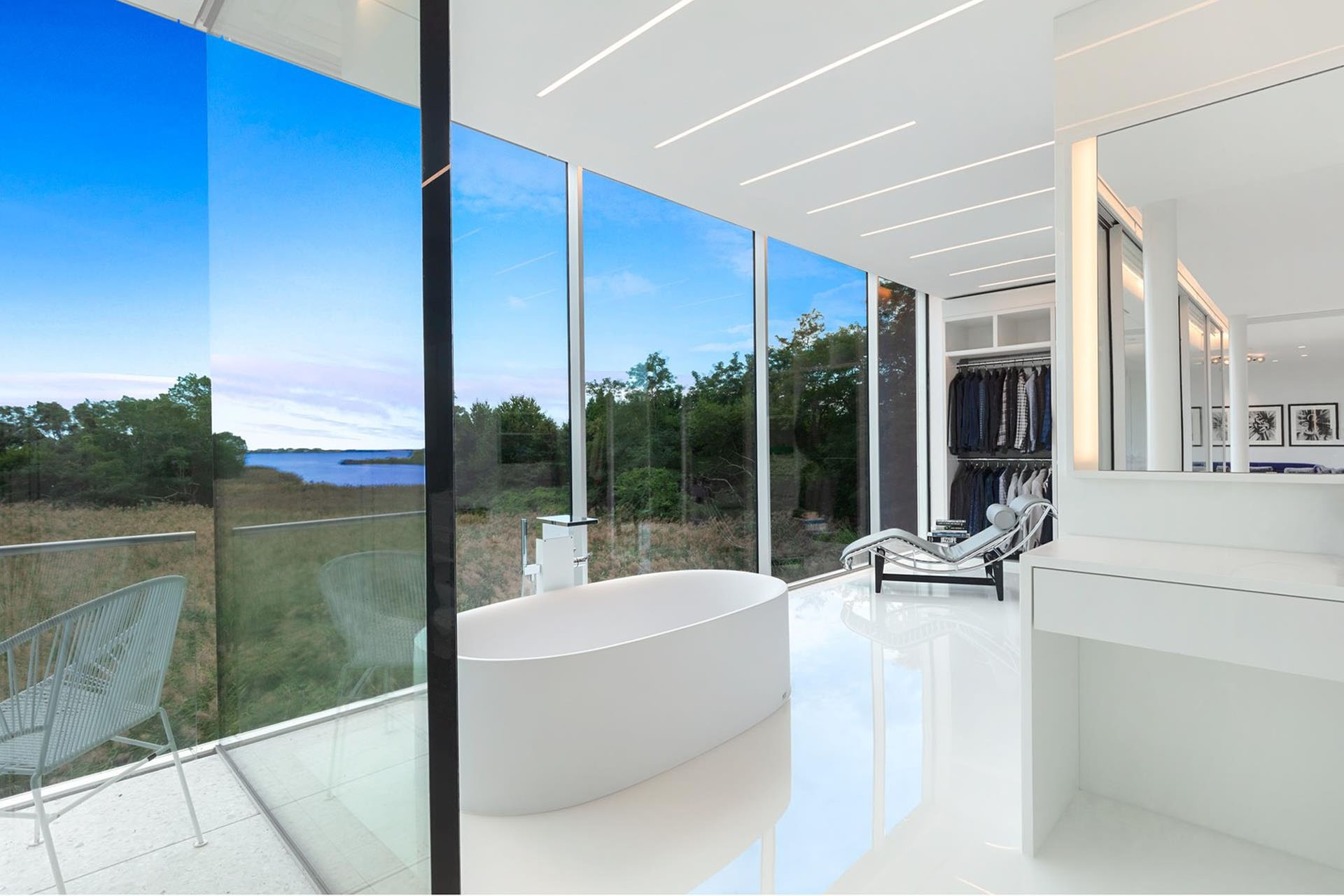RETREAT TO YOUR VERY OWN WATERFRONT FANTASY IN THIS MODERN-DAY MEGA-PALACE, A DUAL-ADDRESS SHOWPIECE DRENCHED IN DAZZLE
BY AMANDA MCCOY PHOTOS • COURTESY OF ROGER FERRIS + PARTNERS LLC / PAÚL RIVERA

Tucked between the high-profile hubs of Southampton and Bridgehampton, and the ZIP code of choice for Hollywood heavyweights like Jennifer Lopez and Richard Gere, the whimsical enclave of Water Mill exemplifies the mellow magic of life on the South Fork. Its 12 square miles are filled with art galleries, cultural landmarks, bustling restaurants and cafés, and even a functioning windmill and water mill (the town’s namesake, circa 1790). Each year as winter melts away, Mecox Bay fills with paddle boards and kayaks, and organic farm stands pop up along Montauk Highway. Though the hamlet boasts some of the most expensive real estate in the country – according to data, the Hamptons’ priciest sale in 2021 went to a $105 million Water Mill mansion on Jule Pond Drive – it still clings to its postcard charm. Here, a 2,700-square-foot, Roger Ferris-designed property along a coastal drive would demand prestige on its own, but at 34 & 30 Cobb Isle Road, it’s just the guest house.

This dual-address estate comprises a stunning 9,700-square-foot primary home along with a fully detached, three-bedroom, two-and-half-bathroom guest chateau, both rising from 2.6 acres of prime waterfront property. Follow the gated entry to find the main home, a four-level, steel-frame contemporary featuring staggering stacked blocks of frameless glazed glass units from Vitrocsa, the Swiss window manufacturer famed for conceptualizing the invisible wall. The two top floors are split into wings and adjoined by a glass sky bridge overlooking an LED-lit Gunite pool. The property features several al fresco areas to enjoy the cool ocean breeze. Sip morning tea on your wraparound terrace, followed by an afternoon lemonade in the heated pool. At sunset, the best views are atop the house. A lushly landscaped roof deck features an outdoor kitchen with a wet bar, grill, and pizza oven, plus plenty of dining and lounge seating overlooking Mecox Bay and its stunning untamed surrounds. Enter through the four-car, glass-door garage or command-ing front entry to fi nd a fascinat-ing tapestry of art and texture. Th e walls, ceilings, and fl oors are primarily rendered in white and glass, then splashed with vibrant chroma. The great room, for example, features a mixed-metal fireplace along with a playful cobalt blue sofa, pink coff ee tables, and patterned accent chairs resting atop a plush ivory rug and sparkling gloss-finished resin floors. Th e adjacent dining room is fl anked by fl oor-to-ceiling glass walls on two sides and is ornamented with a textured sand-tinted rug, pink and red geometric lighting fi xture, and pink cushion-topped acrylic dining chairs.

This white-and-saturation interplay flows throughout the indoor and outdoor living spaces, from entire neon-hued walls to small accent table décor. Th e custom kitchen features a lively juxtaposition of cream-colored Bulthaup cabinets and Krion countertops with a glossy ColorKote glass backsplash in deep turquoise. A center island is coated in deep sea blue, and a primarily white breakfast table is fi nished with sunny yellow cushions and colorful vases. Steel fi xtures tie in the slim silver casings of the fl oor-to-ceiling windows. The diff erent floors are accessible via an elevator or, for a more scenic journey, a white-and-steel fl oating staircase. Ascend to fi nd the palatial master suite overlooking the bay and native grasses through massive glass-sliding doors that open to a private terrace. Richly hued contemporary wall art and eggplant throw pillows provide subtle glimmers of color in an otherwise calming gray-scale palette.

The suite is finished with a private office, massive walk-in closet, and double baths. Sink into the freestanding soaking tub nestled along a glass-sided corner with sweeping water views. There are four additional bedrooms, each featuring floor-to-ceiling glass walls and custom en-suite baths; one in particular is covered top-to-bottom in cheeky mismatched orange, pink, yellow, red, and graphic tiles, proving frivolity can still breed glamour. Additional indoor amenities include a spacious fi tness center, wet bar, and several living/entertainment areas, though when weather allows, it would be nearly sinful not to take advantage of the myriad outdoor spaces. In addition to the rooftop and raised sundeck, there is a wooden deck off the ground floor for cooling off after a vigorous workout, plus several open-air terraces on the upper levels, all finished with a luxurious, machine-polished terrazzo by Concrete Collaborative, then peppered with numerous tables, chairs, and lounge seats for basking in the spring-time sun.


Though much of the natural vegetation surrounding the main house is left intact, an impeccably landscaped lawn connects the primary home and guest chateau, providing plenty of open-air space for frisbee tournaments or dog runs. There’s also a boat dock with exclusive docking rights. Th e guest house is an idyllic modern farmhouse fi nished with warm wooden fl oors, bright white walls, and classic French doors that open to the yard. Amenities include a full chef ’s kitchen with a glossy plank-style backsplash and marbled white-and-gray countertops, a fi replace in the great room and primary bedroom, and an attached garage. This estate is listed for $43,000,000.
