THIS JEWEL OF A HOME OFFERS GRACIOUS LIVING AND PRICELESS WATER VIEWS
BY JENNIFER VIKSE
Often referred to as “New Jersey’s Hidden Gem,” Mountain Lakes combines a superior quality of life with an amazing location. is custom home embodies both qualities and many more.
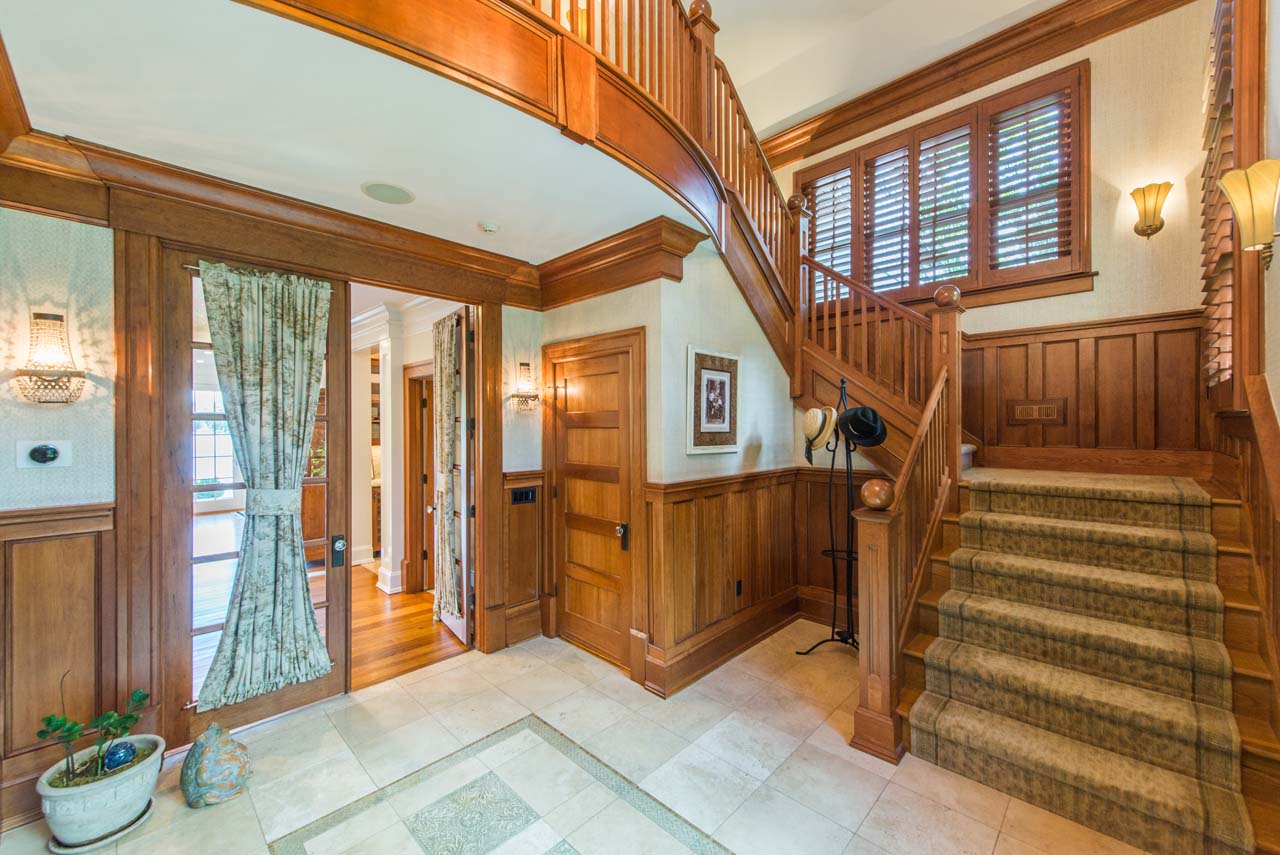
“For over 20 years, the current owners and their children have enjoyed lakefront living swimming, row boating, paddle boarding, canoeing, sailing, fishing, ice skating and hockey as well as watching the Fourth of July reworks over the lake from their own patio,” noted Katherine A. Henning, who has listed the home for sale with the Fisher Group of Coldwell Banker Residential Brokerage.
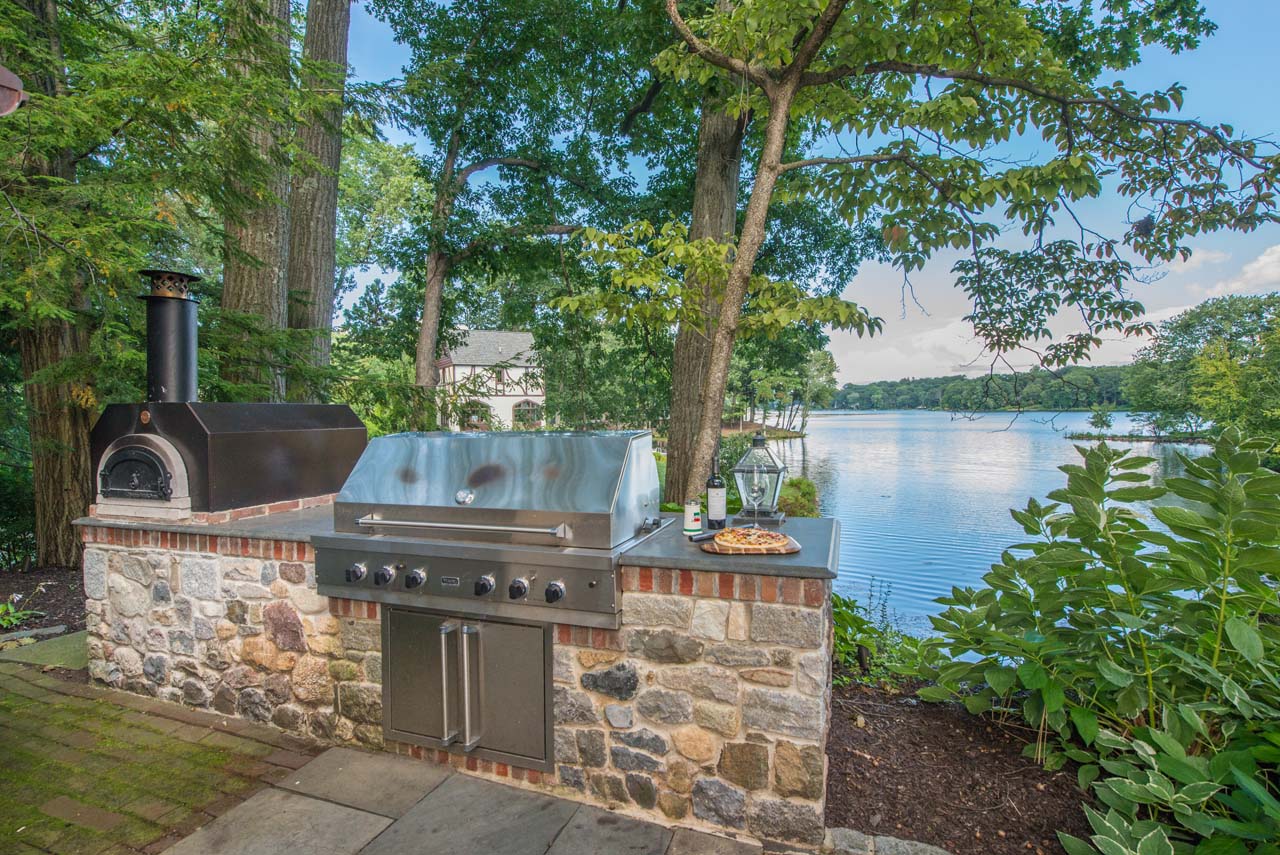
Built in 1950 on the waterfront, this four bedroom, four and a half bathroom residence was remodeled in 2004. It sits on a three quarter acre lot that includes 180 feet of Lake Frontage. Its exquisite stonework, graceful roof lines, Marvin windows, and copper gutters make for an elegant addition to its setting.
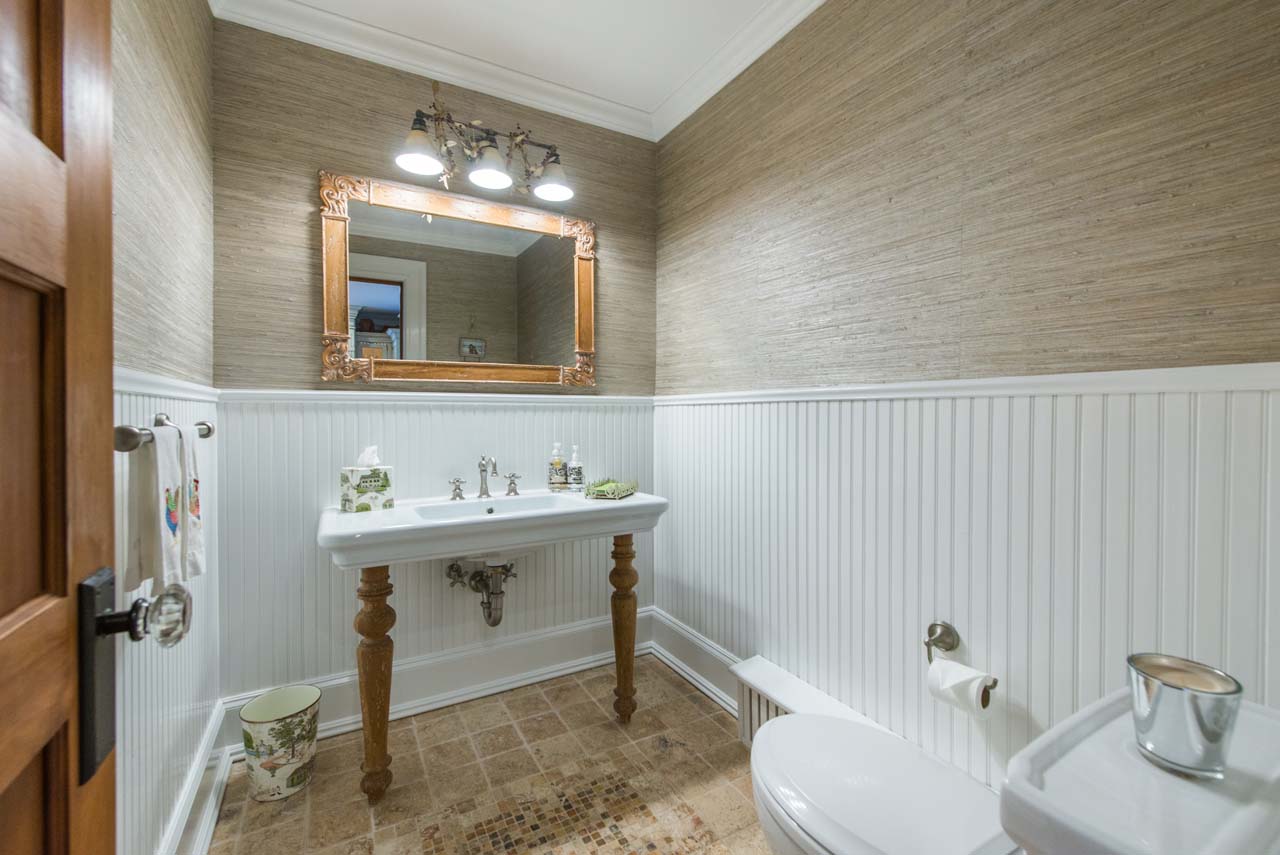
“This is a stunning custom built home filled with high end finishes, with lake views from nearly every room,” Henning said. “It has a sunny, open floor plan, making it perfect for entertaining or relaxing.”
At the front of the home, two story high stone columns ank the wood and glass double front door. Inside, warm woods mimic the natural beauty of the location a motif that is repeated in much of the rest of the house. The foyer has dramatic nine foot ceilings, and large windows flood the space with natural light.
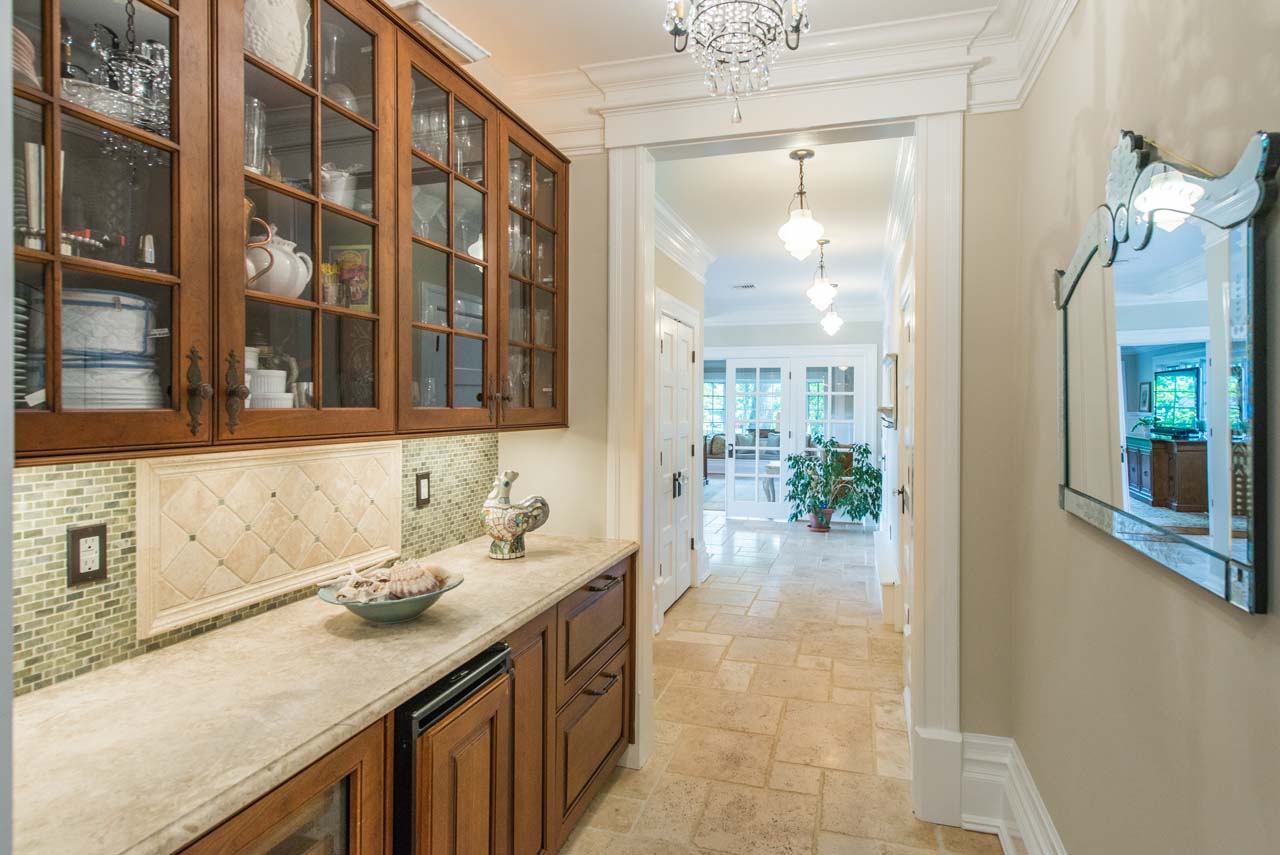
In a house like this, it’s difficult to pick out the outstanding feature, but if this home has one, it’s the spectacular kitchen, which has enough amenities to make any chef’s mouth water. It features Rutt handcrafted cabinetry, Jerusalem stone and marble countertops, and two Sub Zero refrigerators, plus two freezer drawers and two refrigerator drawers. A wrought iron chandelier and recessed fixtures light the kitchen space.
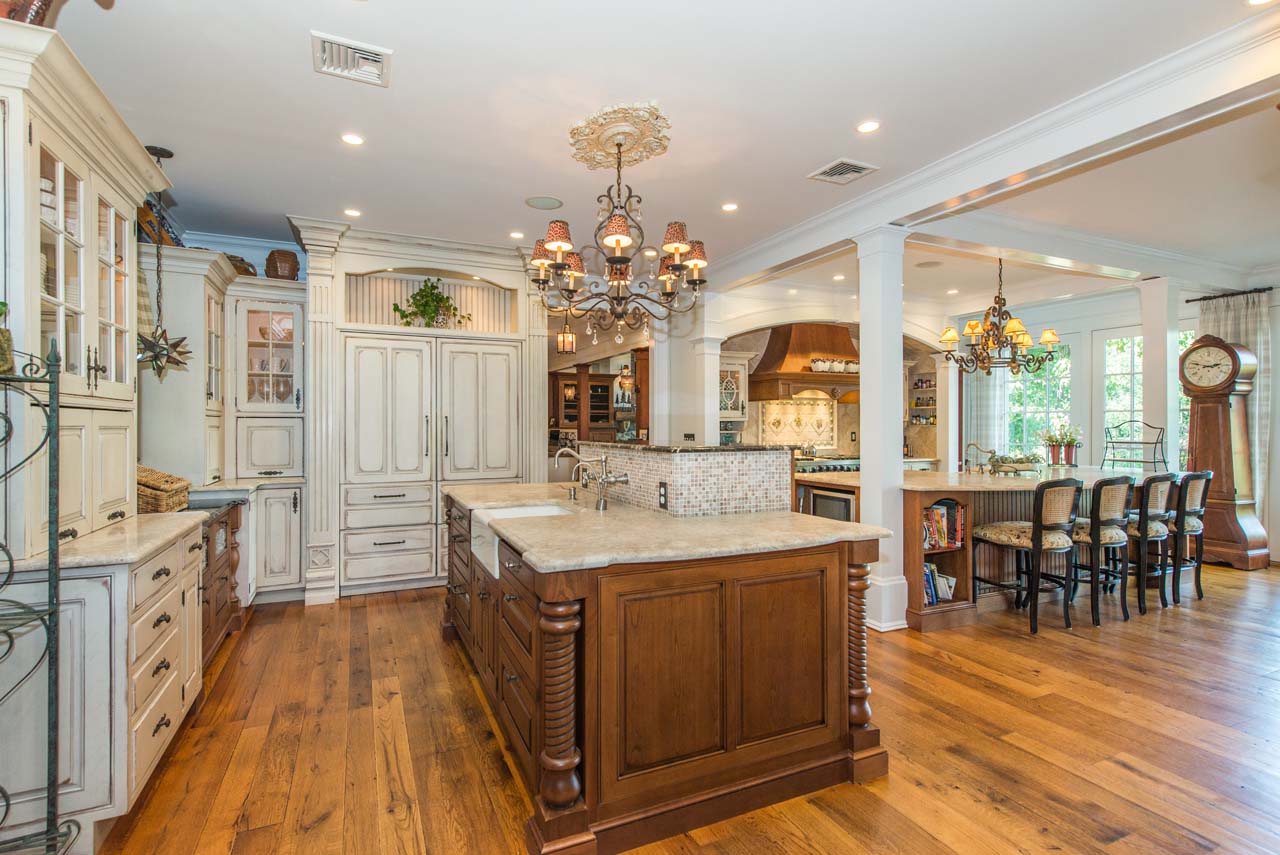
Fight the kitchen space. The large center island has seating for four on high backed, upholstered stools. It also features a farm sink, a Bosch dishwasher, a trash/recycling pullout, storage drawers, a microwave cove, and built in shelving. A second island has an additional farm sink, a built in Gaggenau steamer, and two dishwasher drawers. The six burner Viking gas stove is set beneath a tiled arch and includes a griddle and electric convection oven, a warming drawer, flanking glass accent cabinets, a distinctive wooden range hood, built in spice shelves, and an eye catching decorative backsplash. There’s also plenty of counter space on either side of the stove.
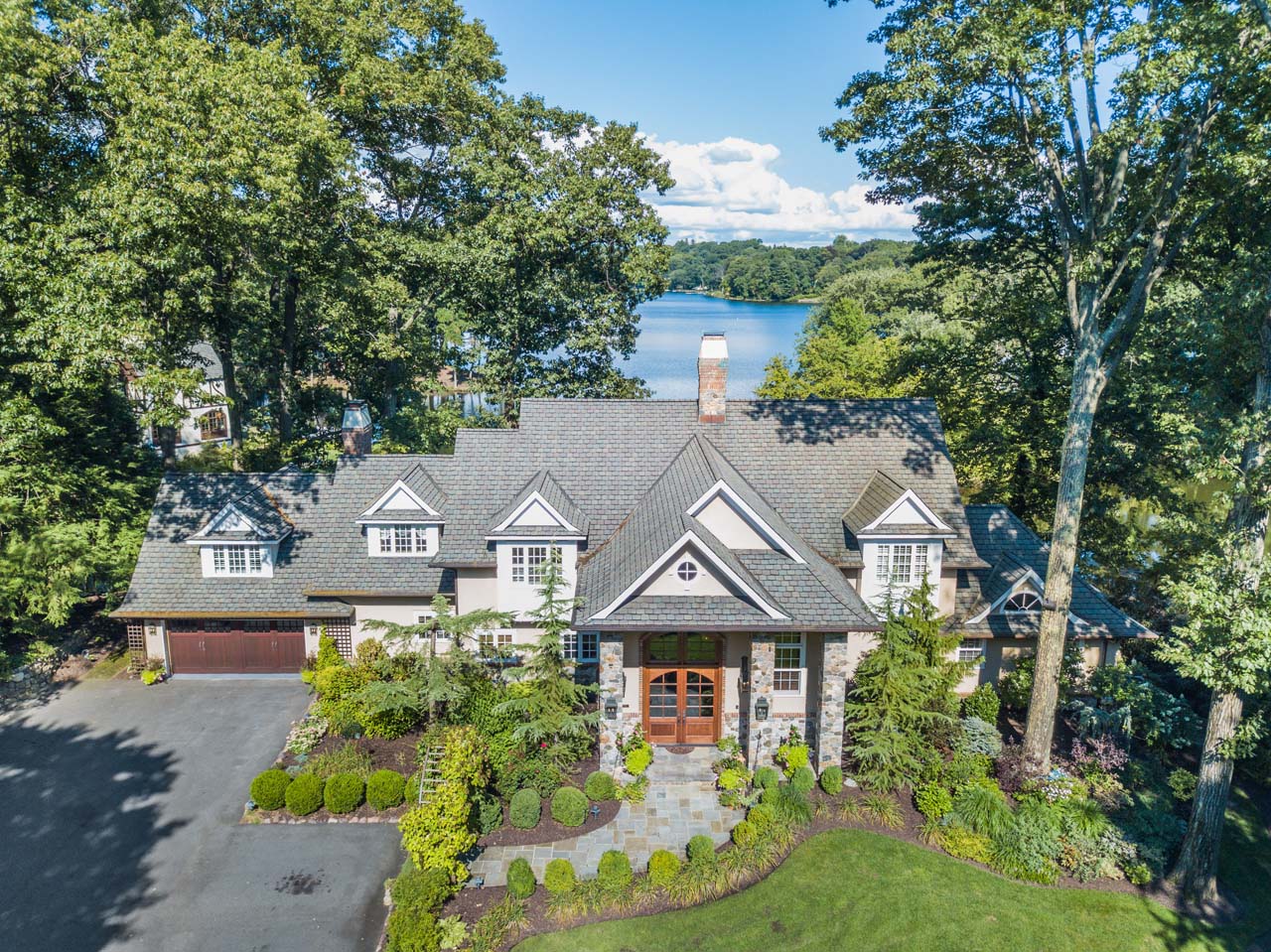
A classic swing door leads into a walk in pantry with built in shelving. A bar area, convenient to the kitchen, features two refrigerator drawers and an ice maker.
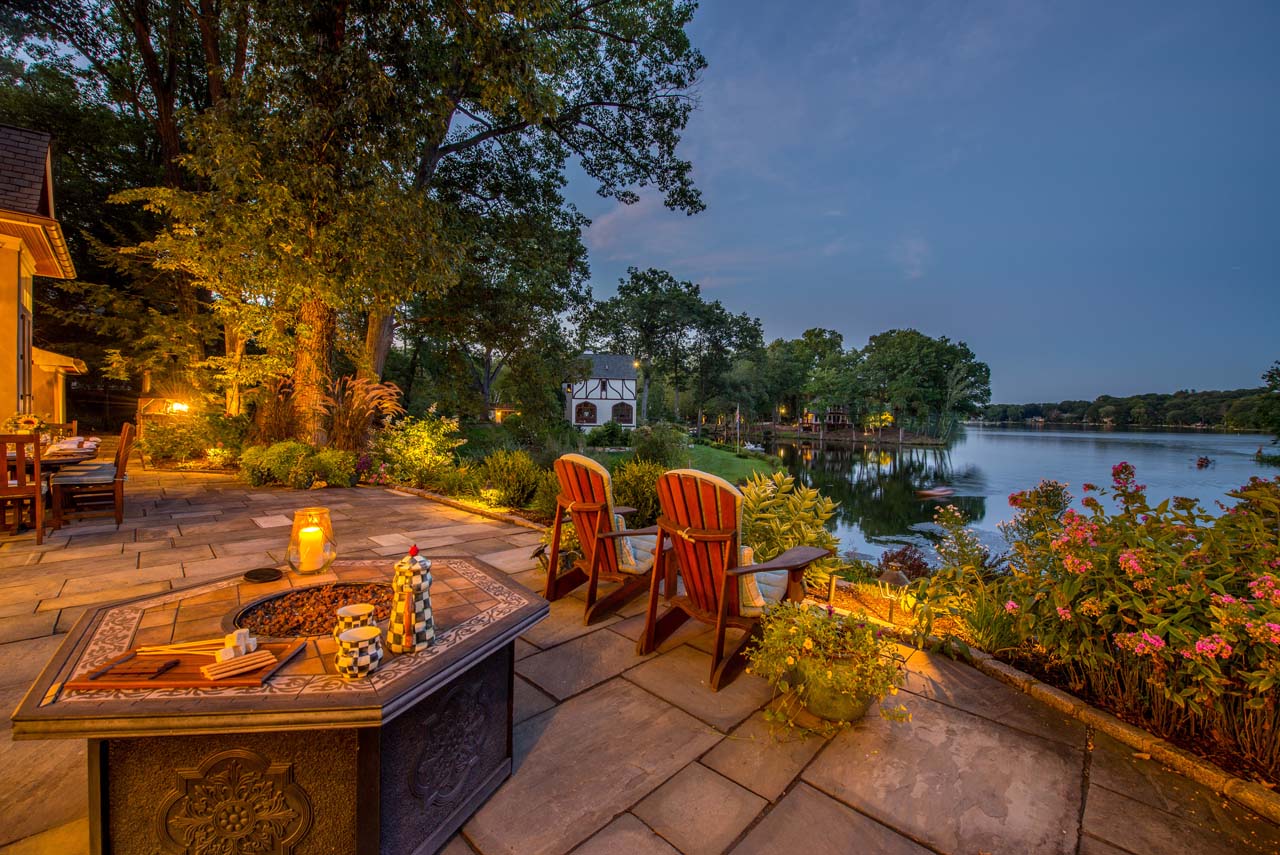
The dining room has a beautiful floor made of hundred year old reclaimed barn wood by Carlisle. There’s a wood burning fireplace surrounded by tumbled Travertine tile on one side of the room. The other side is an array of floor to ceiling French doors and windows that lead to a large patio overlooking the lake. Three simple glass dome pendant lights hang over the distressed wood table, which has seating for 10 on high backed upholstered chairs.
The family room is a cozy space done in neutrals, with an overstuffed sectional sofa facing a flat screen television that sits atop an attractive wooden credenza.
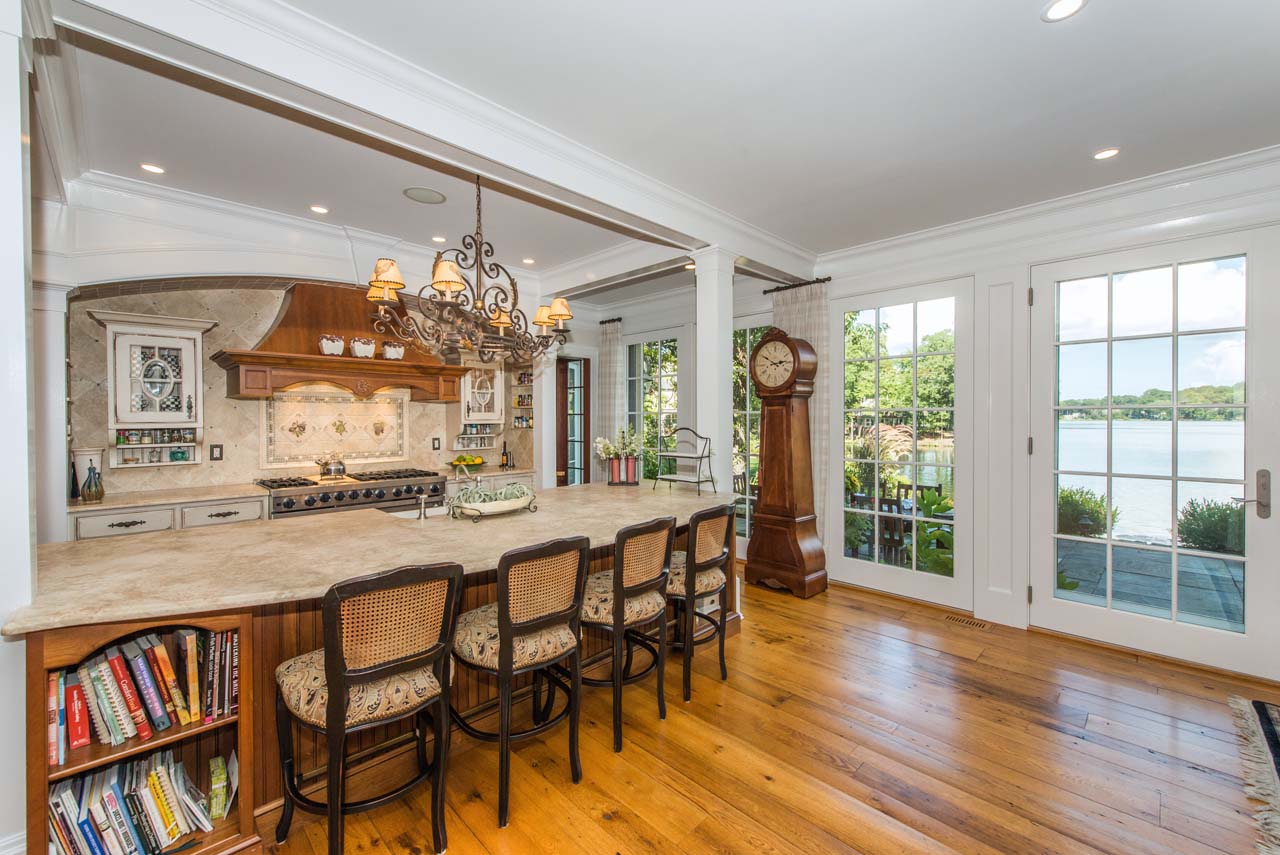
The great room features the first floor’s signature nine foot ceilings along with custom oversized baseboards and crown molding, another wood burning fireplace, surrounded by stone and brick, custom cherry woodwork, and built in shelving. The furniture is lush and overstuffed, and a wall of windows looks out onto the lake. A second floor catwalk overlooks the space.
On the second floor, the master bedroom sports an impressive cathedral ceiling, a classic chandelier, and wonderful views of the lake. Large windows provide plenty of light, and a matched pair of doors leads to small balconies with wrought iron railings. An iron bed centers the room, which is done largely in whites and neutrals.
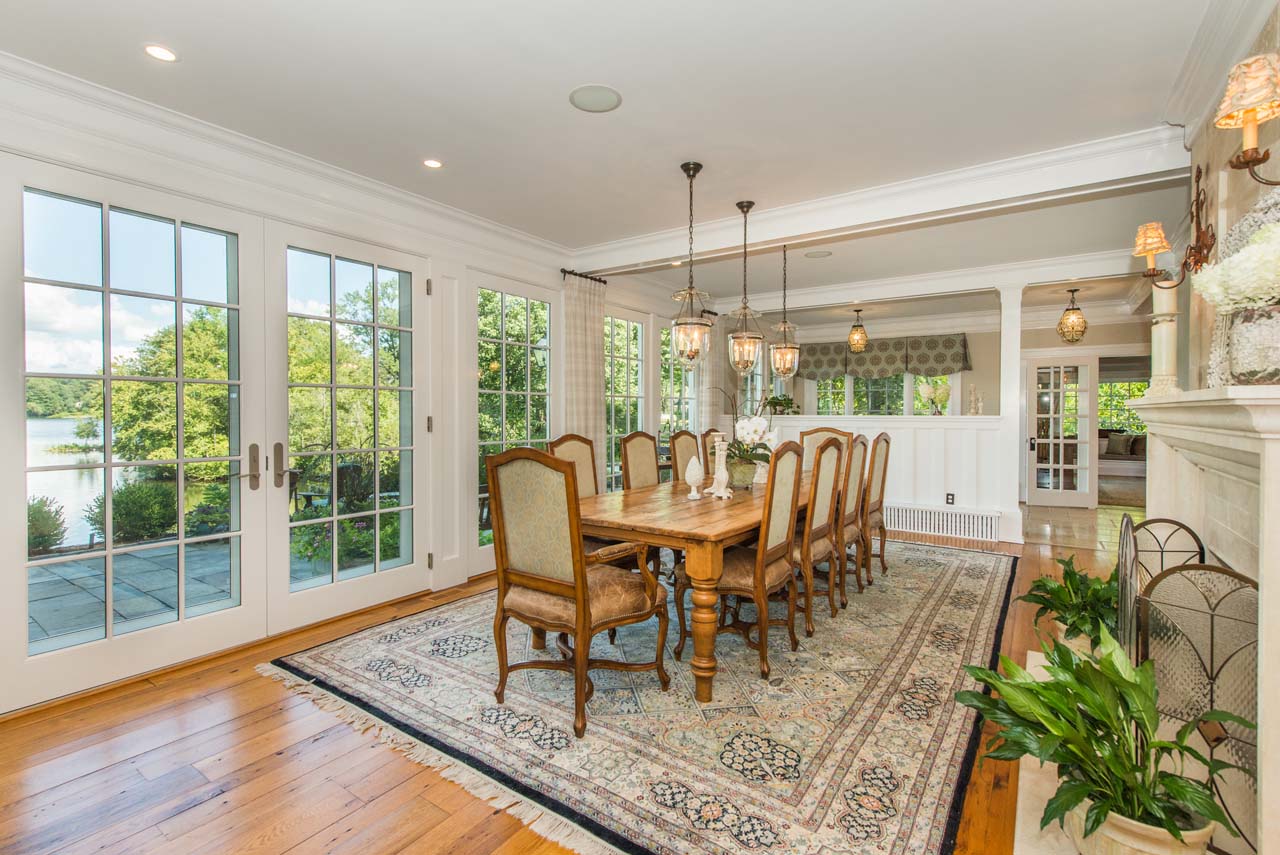
The master bath is stunning, with double vanities in custom cabinetry, a soaker tub, and a shower stall. All of the home’s bathrooms have been tastefully updated and include a combination of Travertine tile, marble, and slate. One is done in a Victorian white, while another makes use of the home’s signature warm wood.
The additional bedrooms are beautifully furnished. One features a heavy four poster bed with a steamer trunk at its foot. Another offers a softer feel, with lighter furnishings and pink touches.
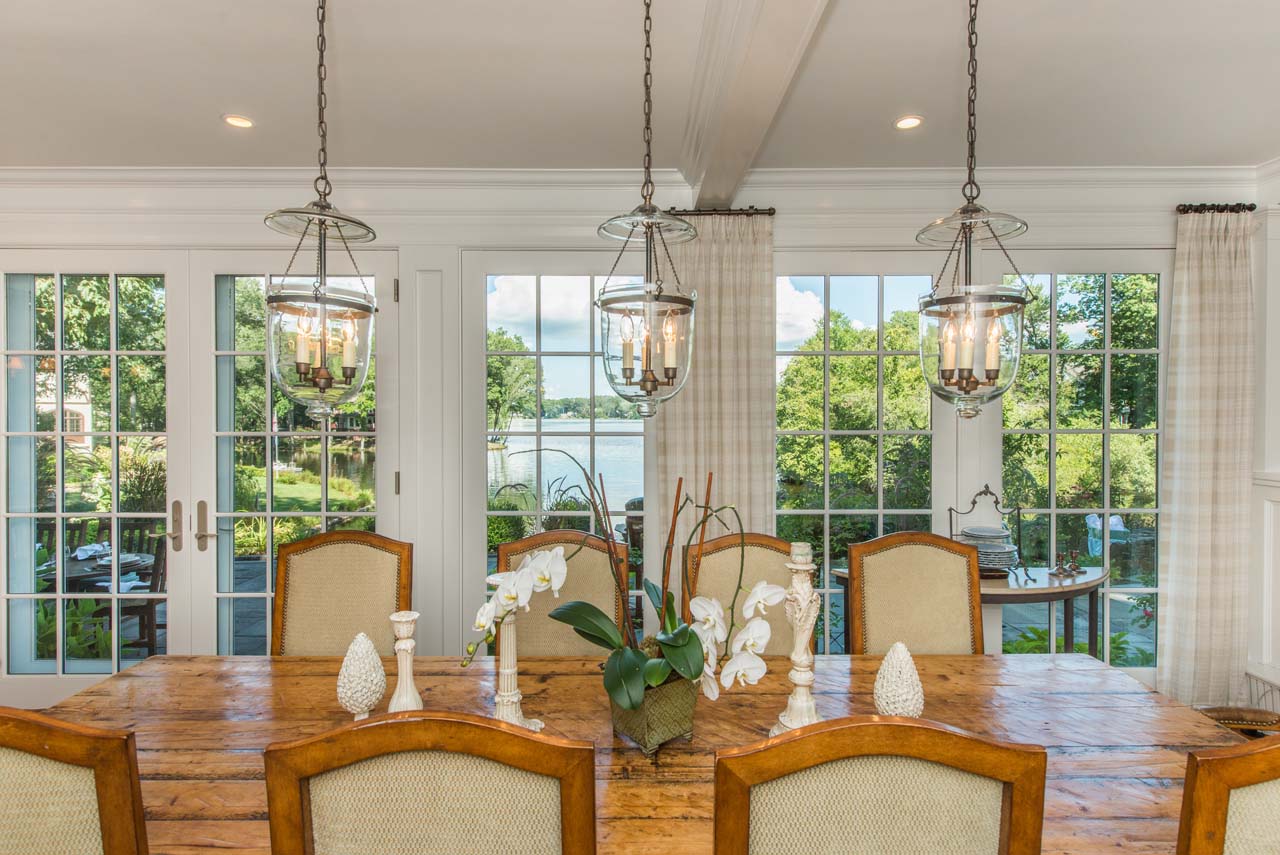
The backyard space is breathtaking. Its slate patio, which runs for most of the length of the house, features two fire pits, several options for seating and dining, a built in Viking grill, a pizza oven, and a new outdoor lighting system. Steps lead down to the lake itself, where there’s a small wooden dock with a bench.
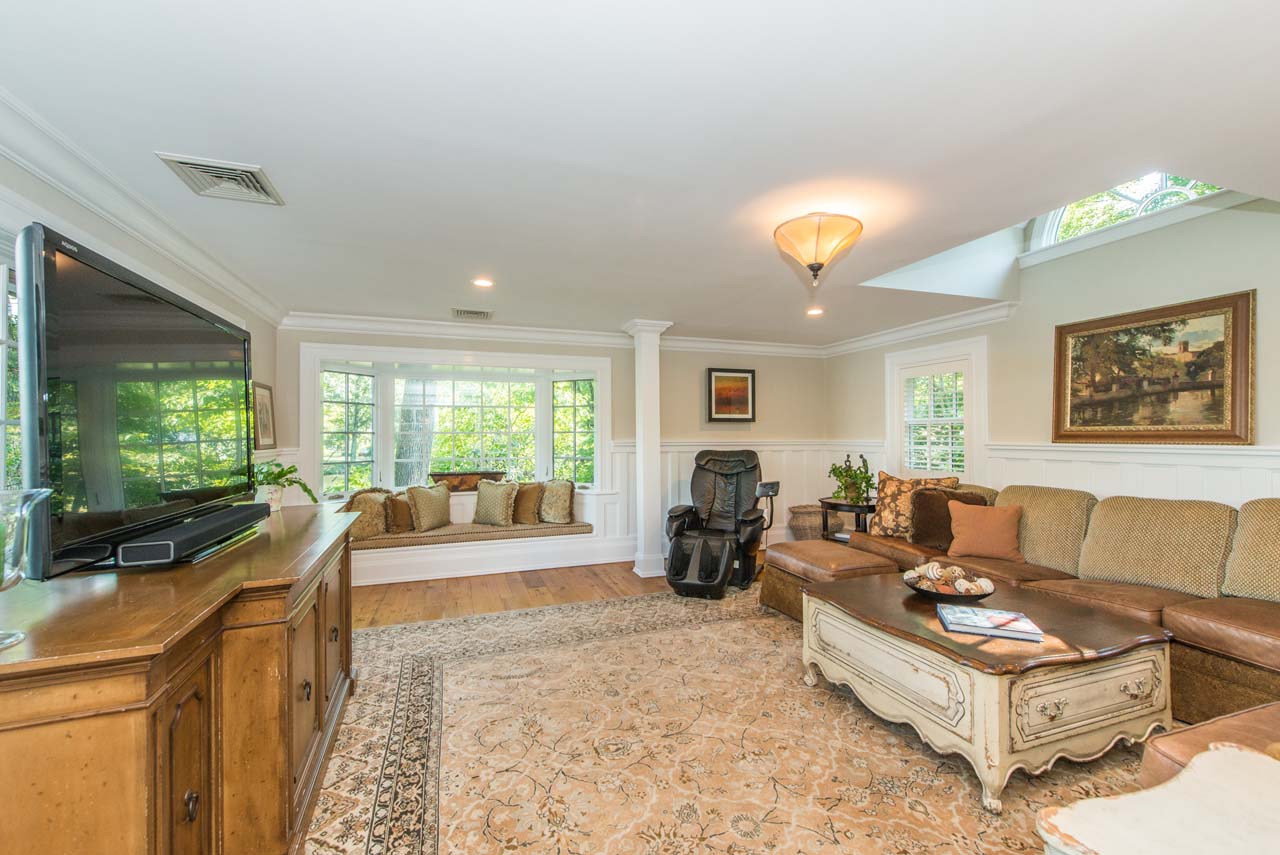
The property currently lists for $2,150,000.
