THIS JAPANESE-INSPIRED PENTHOUSE BRINGS A TOUCH OF “SHIBUSA” TO GREENWICH VILLAGE
BY DAVID PORTER • PHOTOS COURTESY OF COMPASS / ASSOULINE TEAM
The Sullivan-Thompson Historic District is the newest such district in the South Village, designated in December of 2016. This residential row house neighborhood became, by the later decades of the 19th century, home to one of New York’s liveliest Italian-American communities. The Church of St. Anthony of Padua, completed in 1888 at 154 Sullivan (at West Houston), was the center of America’s first parish specifically serving Italian immigrants. A group of parish members purchased the site at auction in 1882, thanks to a blizzard and the perseverance of Father Anacletus DeAngelis, who braved a blur of snow and wind to attend the bidding. The frostbitten priest, as it turned out, made the only offer, and to this day the winter storm and the parish’s incredible luck are known as the “Miracle of St. Anthony’s.”
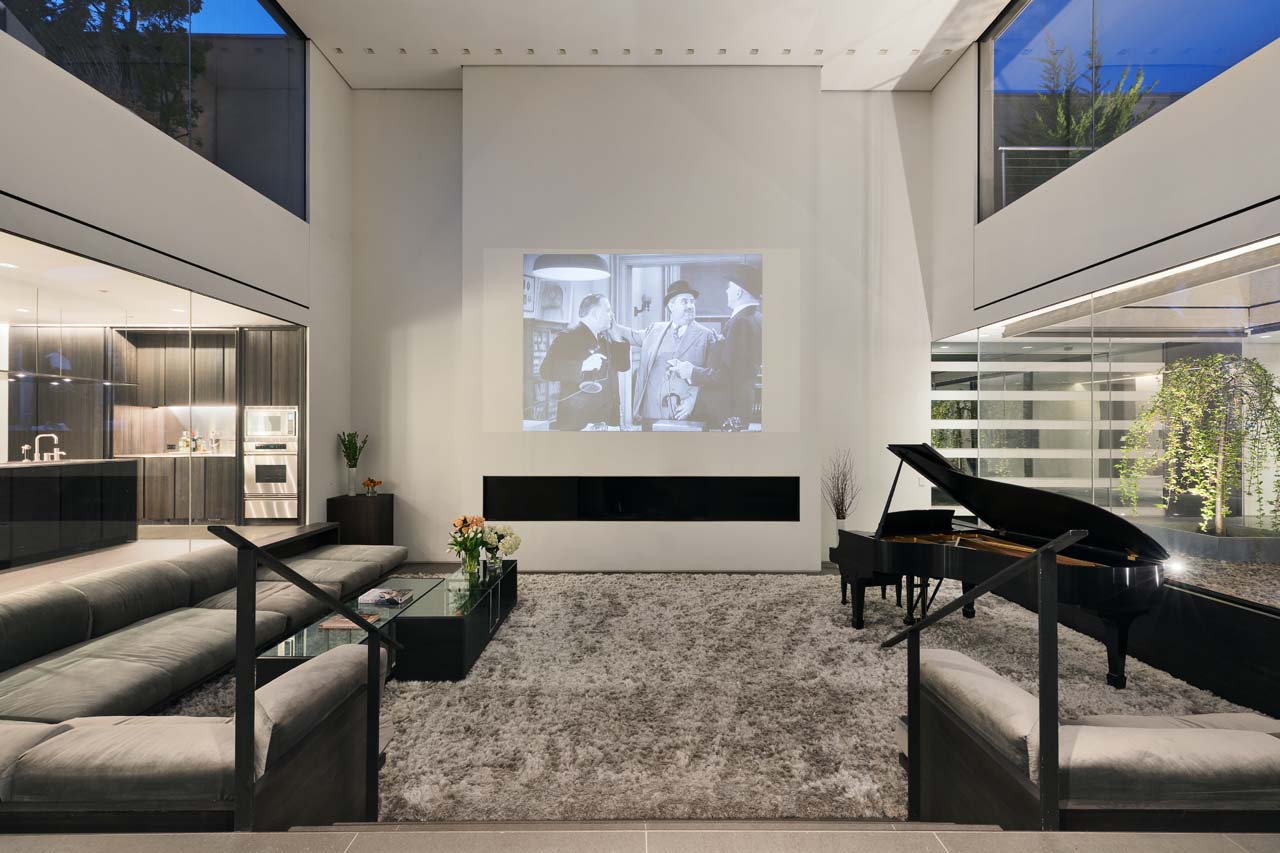
“Quietly miraculous” might be a good description of this penthouse at 94 Thompson Street, designed by Nico Rensch of Red Button Development Ltd. in Battle, East Sussex, UK (one of two penthouses in the building, the other on the West Broadway side). Early in our interview, Rensch communicated a love for New York.
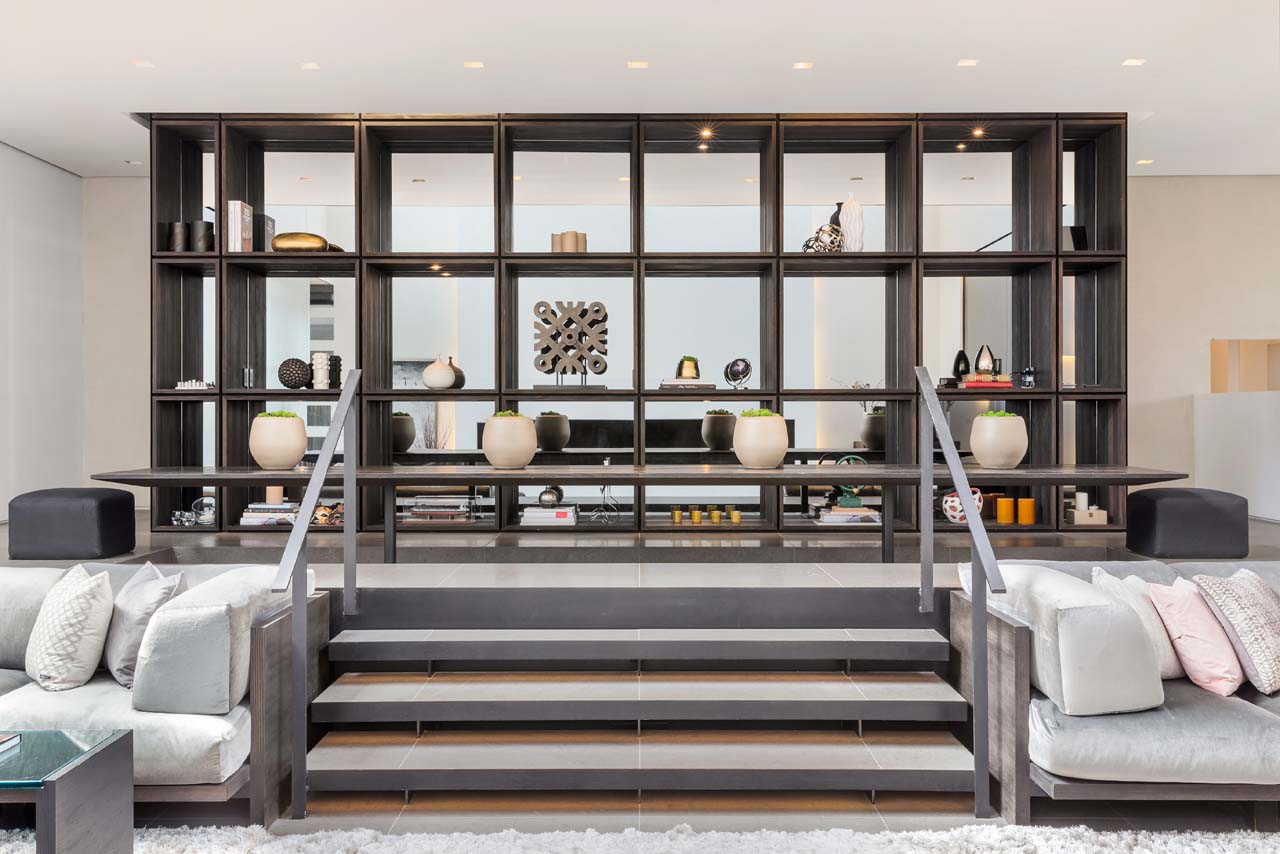
“The city is unique in the world for its architectural diversity and the different feeling and textures of each neighborhood,” he said. “Take the Upper East Side and SoHo; they couldn’t be more different in terms of style and demographics…just the feel.”
“Shibusa” is a Japanese term for an aesthetic of simple, subtle, unobtrusive beauty, wherein the whole conveys a sense of harmony and tranquility. This residence, Rensch explained, is an interpretation of that ideal.
“My client lived in Japan, and he loved its architecture and culture,” he said. “He was able to convey wishes to me in terms of design, then to trust me 100 percent with the concept and execution, which is super rare! Once I finished the project, my client filled it with his collection of beautiful Japanese artwork and pottery.”
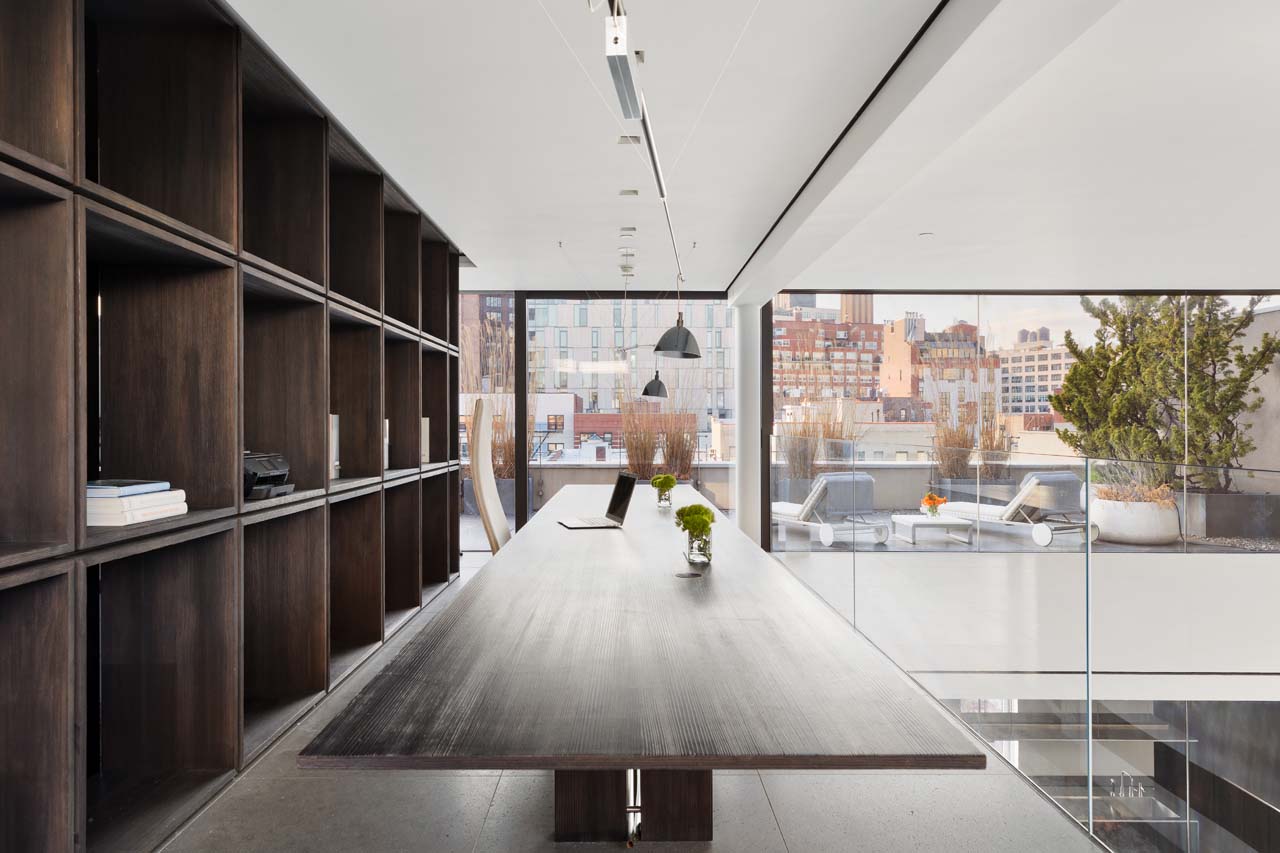
The three-bedroom, three-and-a-half-bath penthouse stuns at first sight with a triple-height great room—23-foot ceilings, a linear gas fireplace, built-in seating, and integrated lighting. A wood staircase with built-in lighting climbs to the second floor, where a sprawling office flanked by landscaped terraces overlooks the great room.
“This was a giant, empty space, more a loft than a penthouse,” Rensch recalled. “First, I created an inner courtyard, which created light and an exterior focal area, which in turn made it possible to create the mezzanine level. By creating additional, ‘artificial’ level differences, a previously one-dimensional space became three-dimensional and made every functionality possible cooking, dining, entertaining, sleeping without any solid wall separation. The fully glazed courtyard separates the master bedroom, the open-plan living room, and the fully glazed kitchen, which creates complete transparency. The space can be read in its totality, while the mezzanine enhances scale.”
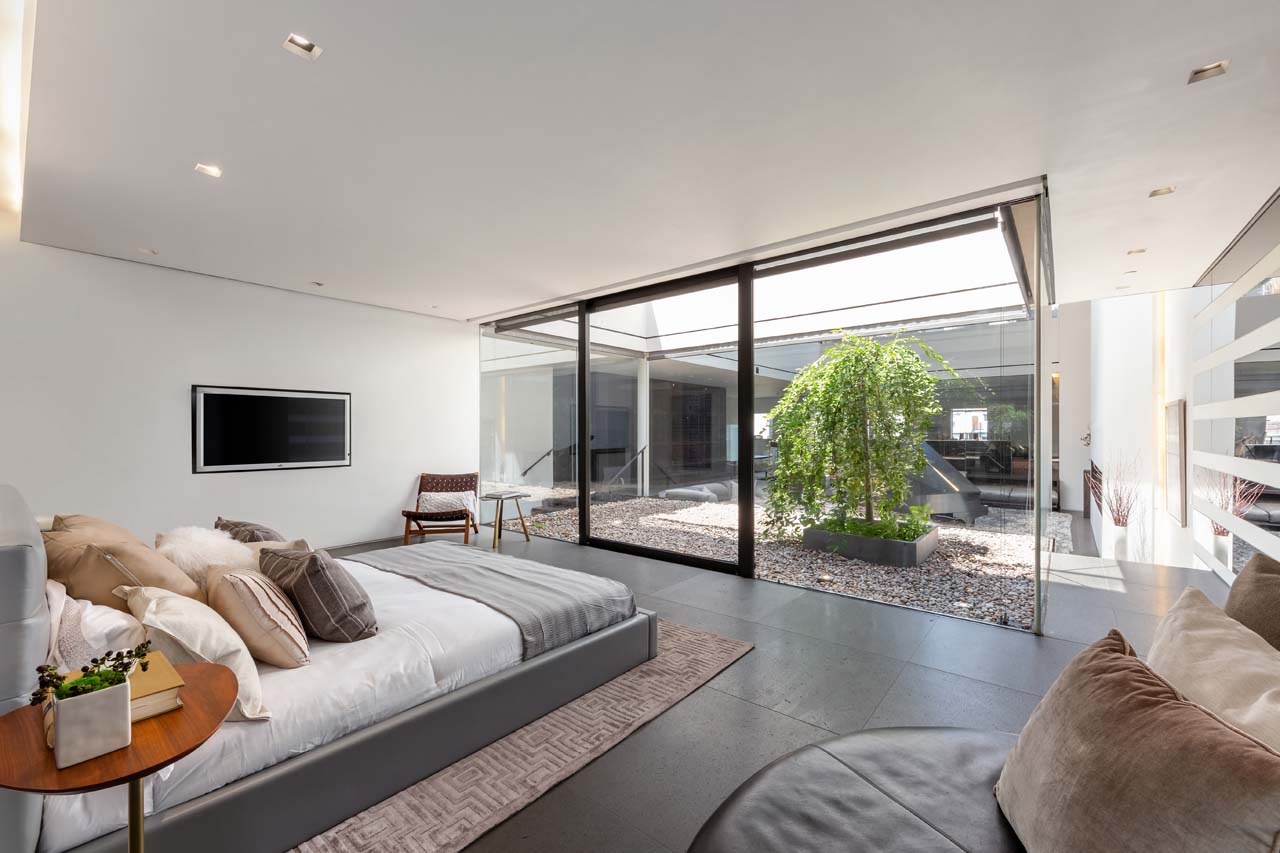
The master suite shares the interior garden with the great room and features a walk-in closet with a custom storage system. The Lefroy Brooks en suite master bath presents a “step-down” tub/shower combination with a rain shower head, a trough sink for two, and radiant heated floors. There are also two guest bedrooms with custom closets, along with two additional bathrooms, a powder room, and a large walk-in laundry with storage.
The kitchen is a custom “hideaway” chef ’s design, with hand-rubbed larch wood millwork cabinetry, a honed volcanic basalt stone slab floor, stainless steel countertops, a Kuppersbusch stovetop, and Bosch and Dacor appliances.
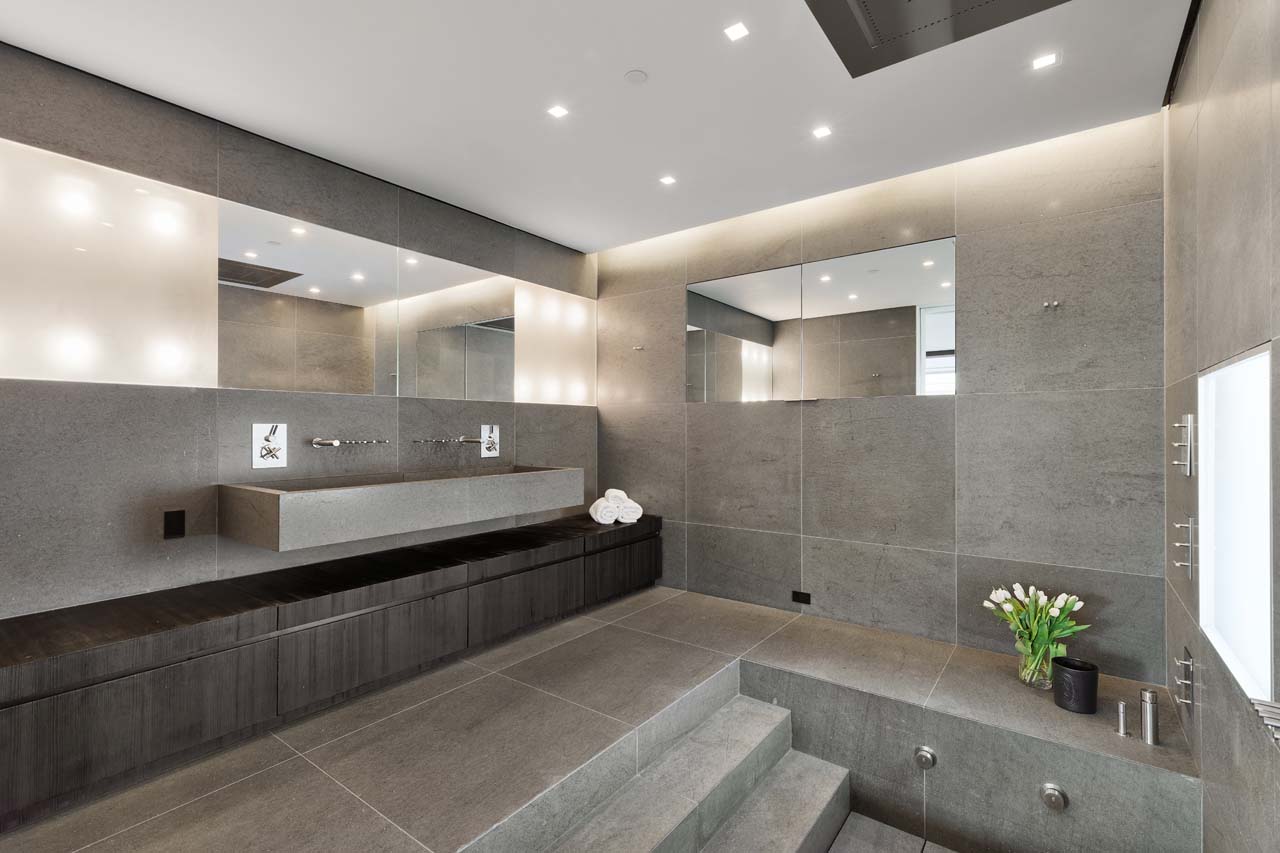
“My client is an accomplished chef, and travels the world to experience different cuisines and learn new recipes,” Rensch said, “and he specified and designed the functionality of the kitchen. It’s very much a cook’s dream,” adding that a built-in banquet-style dining table, more than 15-feet long, is the perfect place to entertain, yet disappears at the touch of a button.
The top level of the home is a massive, private terrace with 360-degree views of the city and a fully equipped outdoor kitchen with a gas grill, refrigeration, and a sink.
“The views here are quite extraordinary, and to me, as a ‘non-New Yorker,’ it was a huge surprise to find this view of so many landmark buildings from such a relatively low rooftop,” said the architect. “I’m delighted with the finished design, as it comprises four outdoor spaces on three different levels, all with different qualities and tones…that’s unique. The lower courtyard is serene, inspired by similar Japanese courtyards, while the mezzanine terraces allow for spacious, informal relaxation. The rooftop garden is, of course, an incomparable spot for entertaining.” Rensch designed the rooftop lounge to evoke similar Mediterranean spaces as, according to him, “the Mediterranean is the origin of the al fresco lifestyle.”
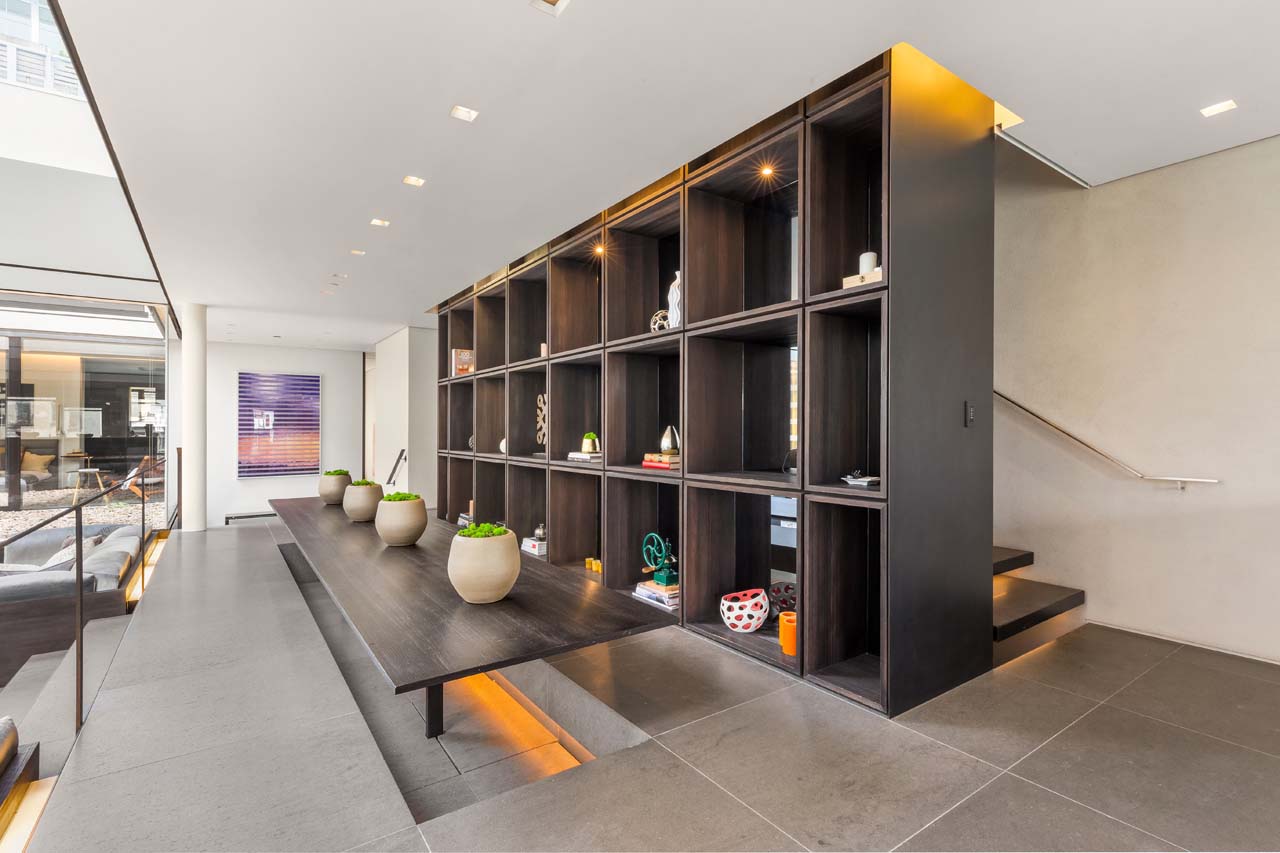
The entire home, including the A/V components, lighting systems, shades, and thermostat, is controlled with a state-of-the-art Savant system. The building offers residents a full-time superintendent-doorman, key-locked elevator, private storage, and a video intercom system.
Rensch was reading 1964 Nobel Prize nominee Junichiro Tanizaki’s extended essay, In Praise of Shadows (Leete’S Island Books, 1977), while designing the penthouse. In this revered treatise on Japanese aesthetics, Tanizaki writes: “…when we gaze into the darkness that gathers behind the crossbeam, around the flower vase, beneath the shelves…we are overcome with the feeling that in this small corner of the atmosphere there reigns complete and utter silence… immutable tranquility holds sway.”
Referring to the passage, Rensch offered that “this space was com – pletely void of any architectural features when we found it, which is the perfect place to start.”
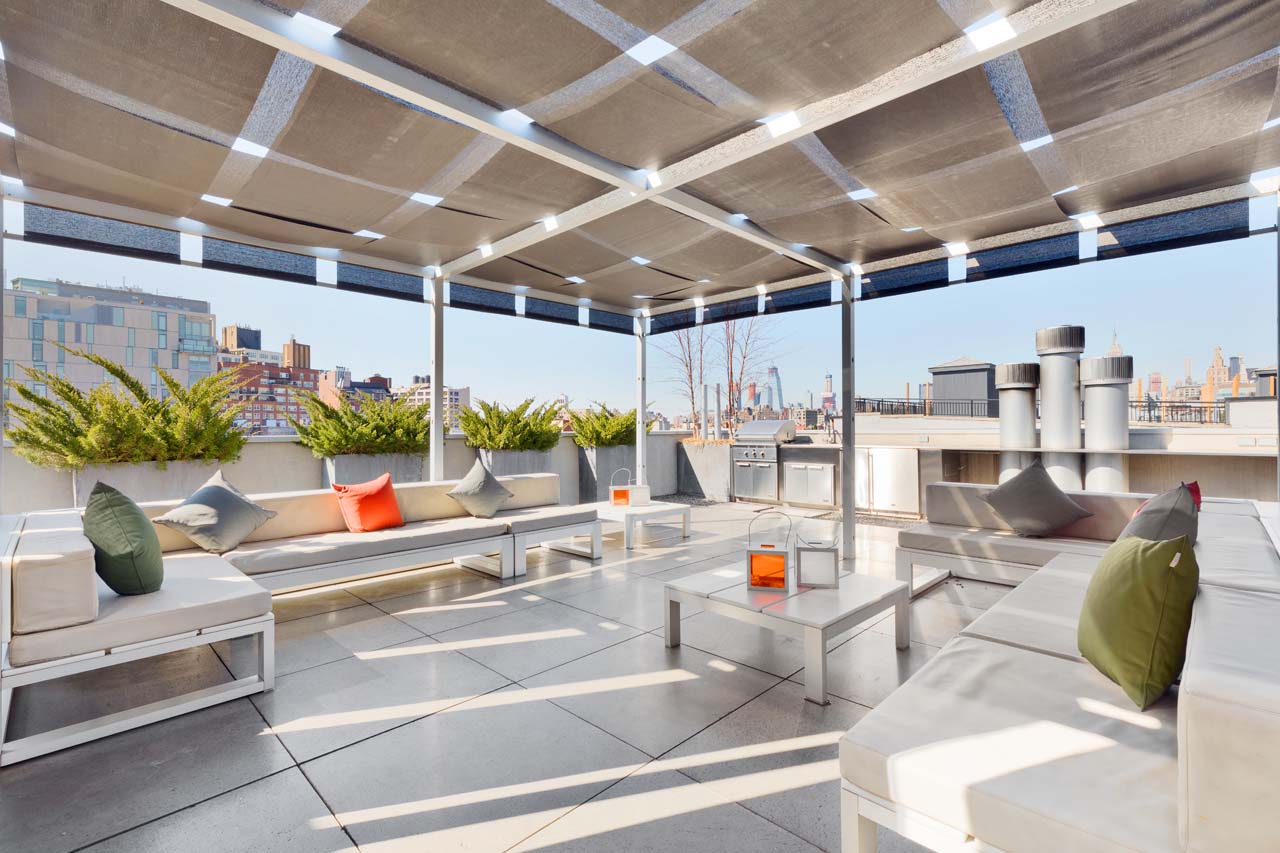
94 Thompson Street, Unit PHT, $11,995,000
Compass / Assouline Team New York | Miami
New York address: 10 East 53rd Street, 15th Floor /
646.228.1695 compass.com/agents/nyc/assouline-team
