THIS FRANKLIN LAKES HOME BLENDS COUNTRY FEEL AND CONTEMPORARY DESIGN. THE RESULT IS TRANSITIONAL AND HIP PERFECTION
BY JENNIFER VIKSE
This exceptional house, built in 2015, combines a traditional look with modern style and an open layout to create what could be the perfect style synergy. While describing it, Stacey Friedman Lipkin, the real estate agent who has listed it for sale, said, “It’s a combination of the openness the light and bright; it has that transitional feel that everyone seems to want these days.”
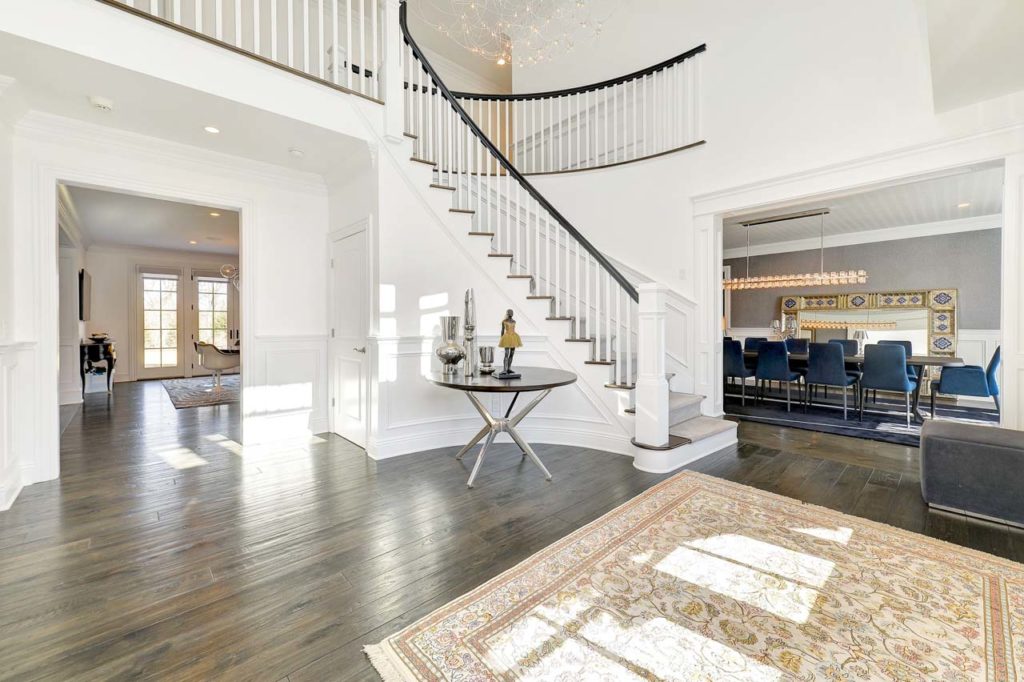
There’s something more than that, though. “It’s a happy house,” said Friedman Lipkin. “They have three young children. It’s very kid-friendly, and great for entertaining.”
The home’s exterior, a combination of cedar and stone, offers a Hamptons look. Arched windows and the peaked roofline give it a warm, charming country feel. Inside, it boasts a large formal entryway, done in modern blacks, grays, and whites accented with hip pops of color. A swooping staircase runs up the right side of the two-story space, and textured ottomans sit on either side of the double front door. While most windows feature custom shades, those in the entryway are covered in heavy, full-length drapes.
“This residence is really the best of both worlds in terms of design,” said Friedman Lipkin. “The openness, the high ceilings it’s got everything.” She noted that for the current owners one likes country, the other a more modern look the combination is ideal.
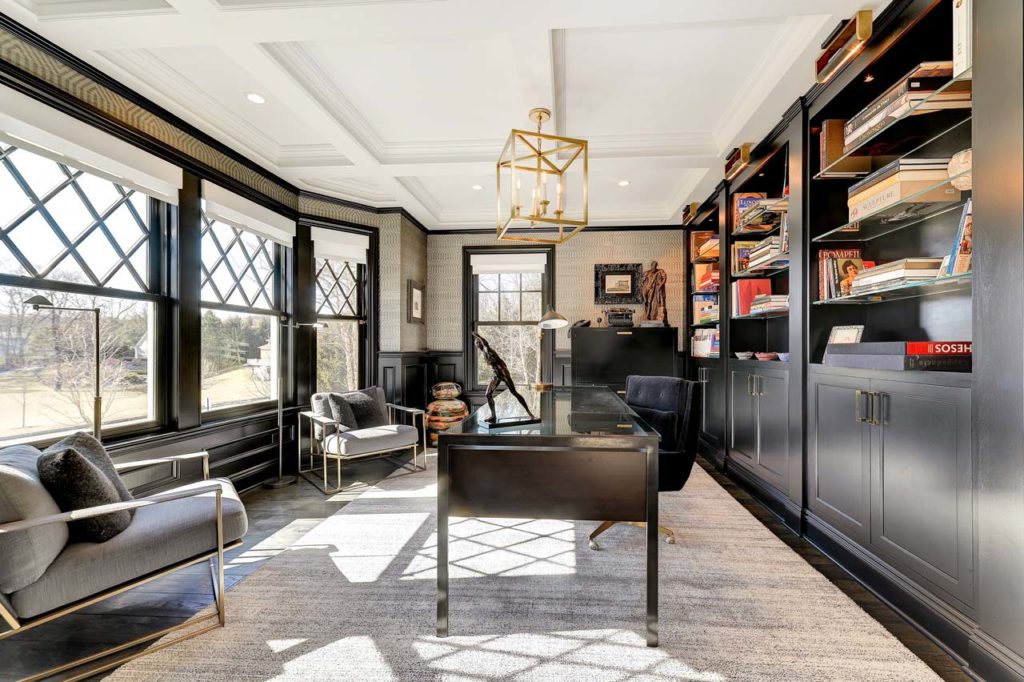
To the right of the entryway, a formal banquet-sized dining room makes good use of that traditional/contemporary blend. A textured ceiling gives way to gray walls with white trim; the contemporary dining chairs are a striking blue. The table seats 12 beneath an ultra-modern chandelier, while a distinctive tile-framed mirror lines one wall.
The butler’s pantry is outfitted with dark cabinets and modern drawer pulls. A small refrigerator, a sink, and a gray-and-white tile backsplash complete the space.
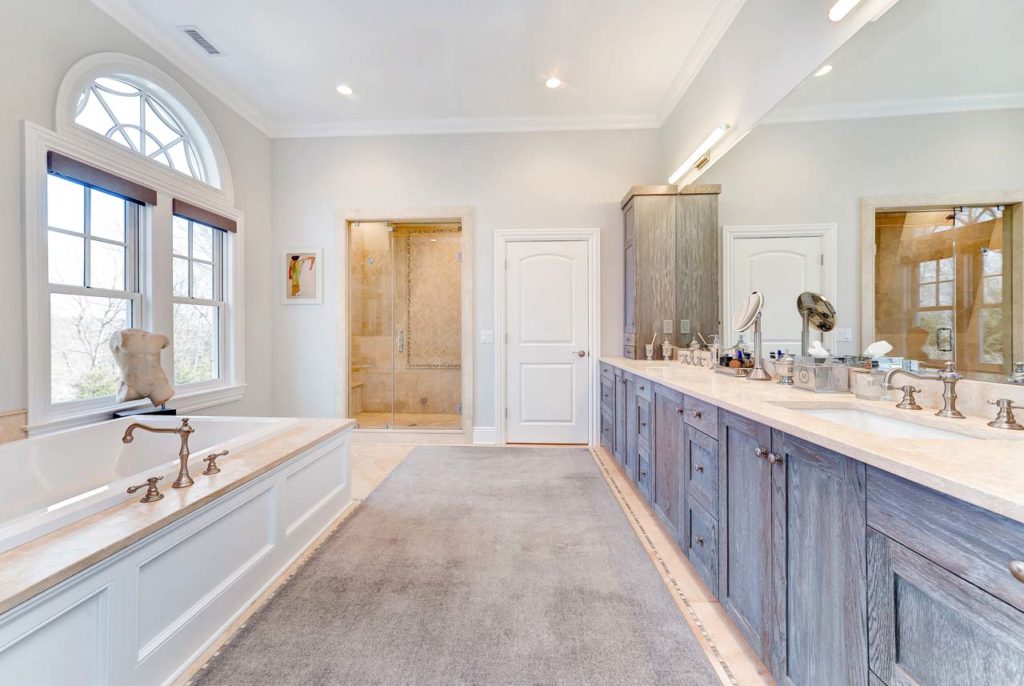
From the dining room, an open archway leads into the large and inviting kitchen, which is done largely in whites and grays. Custom white cabinets are accented by granite countertops.
A huge center island, with seating on one side, is both functional and stylish, and sits under a reclaimed-wood coffered ceiling, from which industrial pendant lights hang. The room features the home’s signature wooden floors. The appliances are all high-end, and there’s bountiful storage.
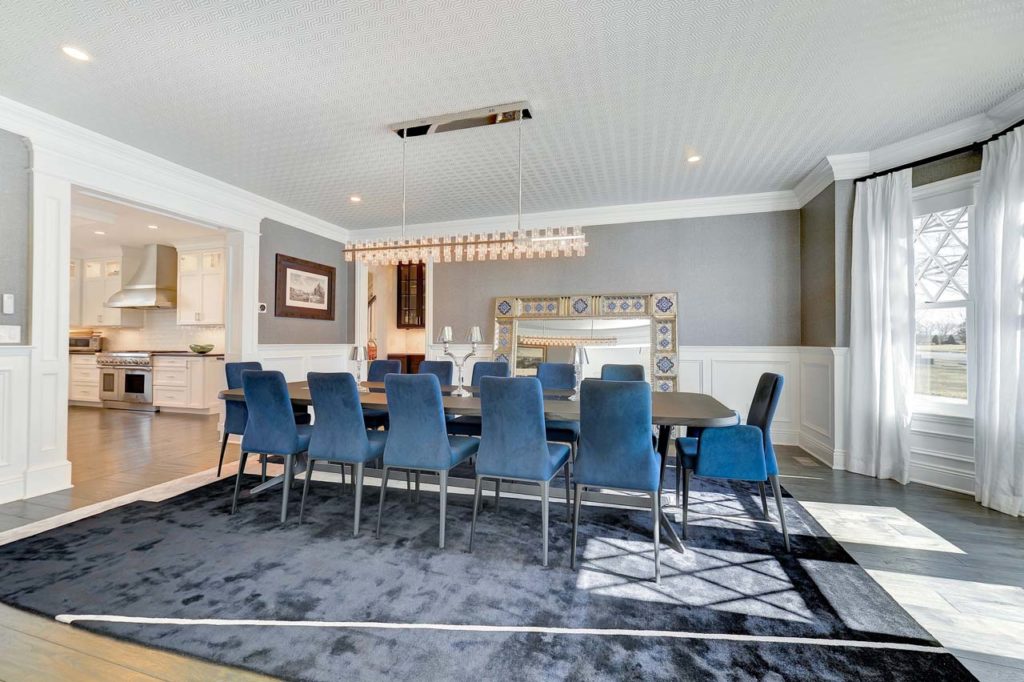
An adjoining breakfast room features a round white table on a contemporary gray rug, with seating for six. An interesting industrial chandelier hangs over the table, while natural light floods the space through a series of French doors.
Although the family room is large, it manages to be cozy at the same time. A long modern sectional offers seating in front of the fireplace, and an enormous TV is mounted above the hearth. The walls and furniture are light-colored, though the rust and orange overstuffed throw pillows provide some splash. There are built-in shelves at one end of the room, and large windows, along with French doors on either side of the fireplace, keep the space bright and airy.
Next is the playroom, where large cushions and some kid-size furniture create a great space for kids. The nearby white and beige mud room has a cushioned bench on one side along with plenty of hooks and cubby spaces for storage.
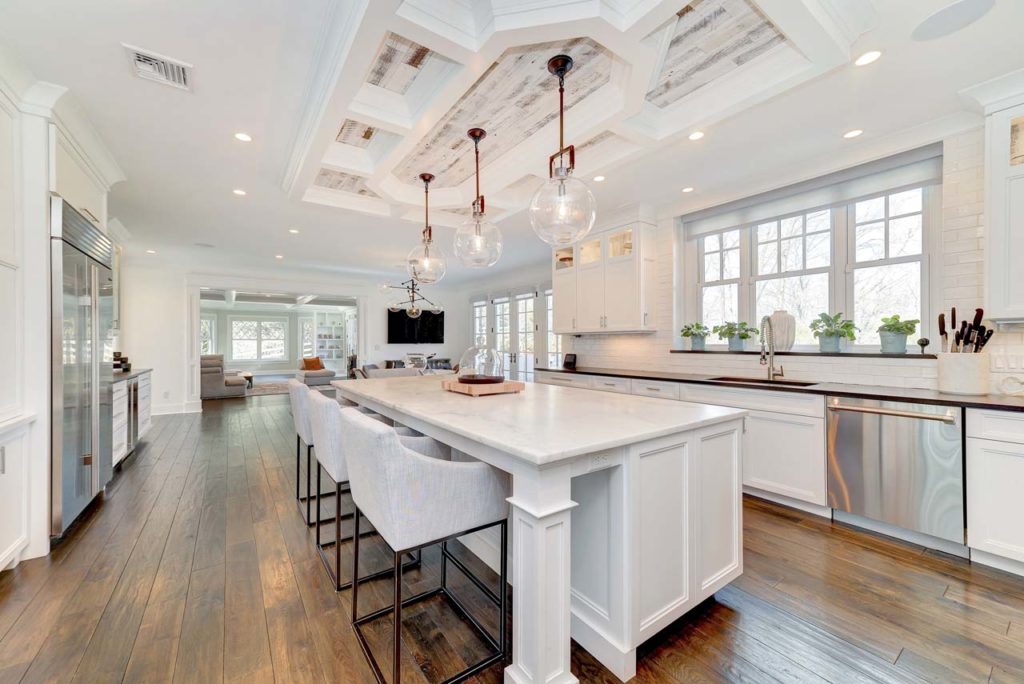
A second staircase leads to the upper floor.
The library features dark built-in shelves and a bright coffered ceiling over contemporary furniture. Another interesting light fixture hangs over the desk, which offers views of the spacious yard. Two powder rooms complete the first level. The second floor is truly special. Its large and luxurious master bedroom suite includes a spa bath, a walk-in closet, and a unique hand-carved canopy bed.
The room is large, and the rest of its furniture is simple yet elegant. A tufted bench sits at the foot of the bed, facing a fireplace on the opposite wall. A tray ceiling with a chandelier and inset lighting completes the space. The large walk-in closet has a window seat and custom cabinets.
The master bath has a double vanity with stone countertops and reclaimed-wood cabinets. The large en suite boasts a jetted tub, a steam shower, and a heated floor. “It’s a beautiful master bath,” noted Friedman Lipkin. “They even added a diffuser [for essential oils]. I haven’t seen that before.”
There are four additional bedrooms on the second level, each with an en suite bathroom and cozy furnishings.
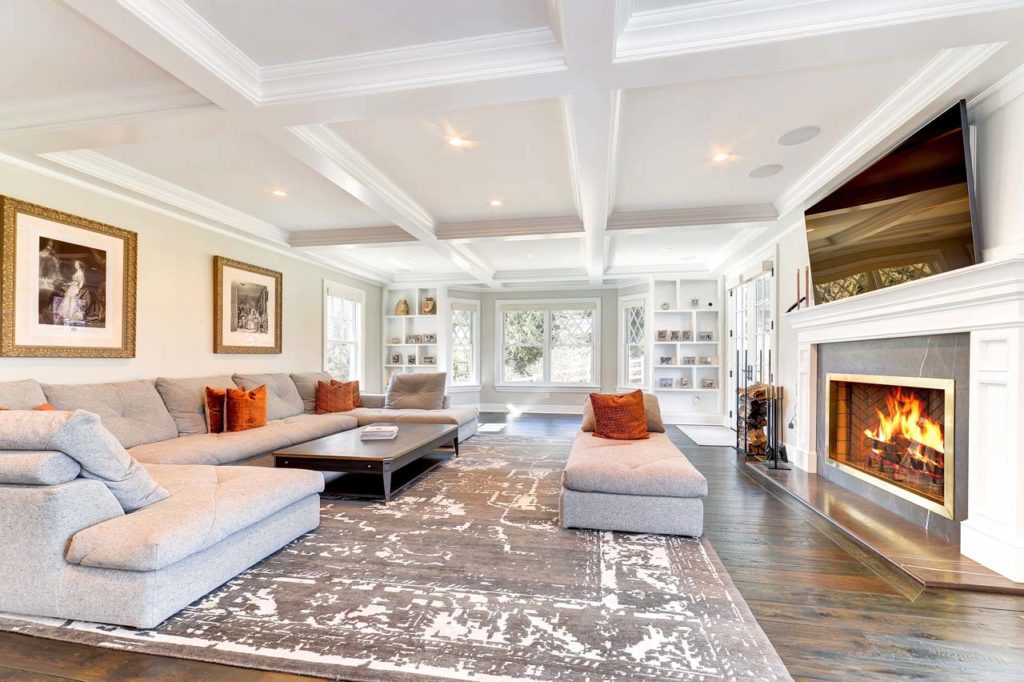
A little girl’s bedroom is done in pink, with patterned accents in the rug and window coverings. The French-inspired furniture, including a soft loveseat, is offset by an ultra-modern Lucite crib. Another bedroom, done for twin baby boys, is finished in pale blue, and matching art deco-inspired cribs sit underneath an industrial chandelier.
A upstairs playroom, also done in light blue, is full of natural light flowing through a large window. For convenience, there’s a laundry room located on this level.
The house’s finished lower level is perfect for entertaining. A large and long recreation room features a pair of oversized leather chairs with matching ottomans at one end and an additional dining set sitting opposite. Farther down the room there’s a large wet bar done in dark wood, with high-backed bar chairs and lit by pendant fixtures. A long beige couch, fronted by a modern cocktail table, sits across from the bar. Also on this level are a playroom, a game room, a gym, a storage room, and another bath.
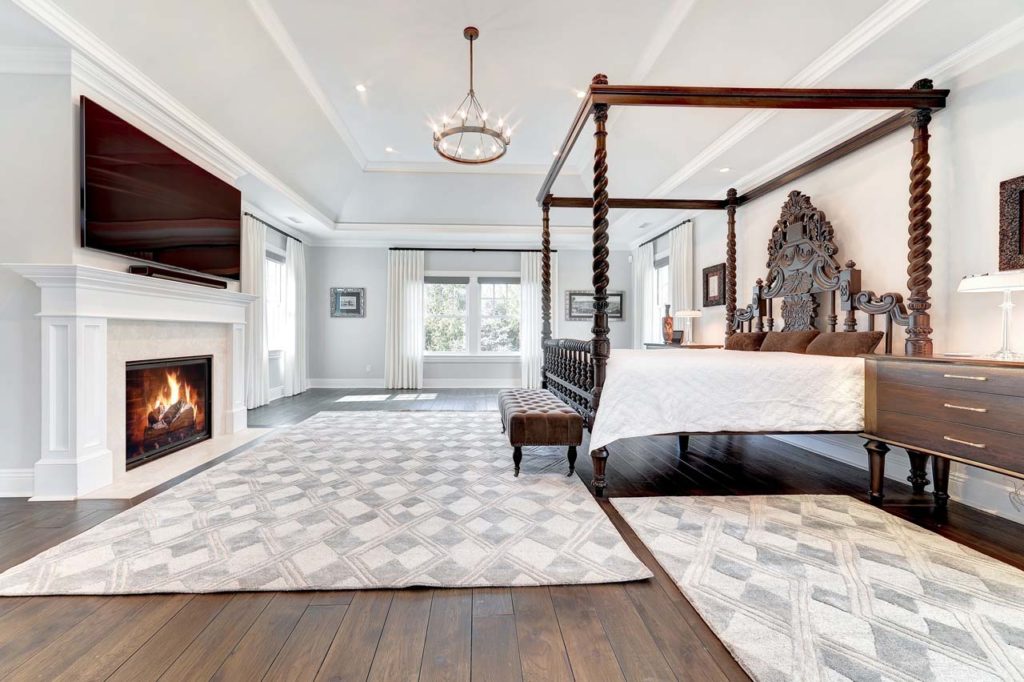
Outside, the beautifully landscaped grounds feature an expansive bluestone patio.
“The backyard is very private, and all of it professionally landscaped,” said Friedman Lipkin. “There’s also landscape lighting it’s very pretty at night.”
The home is available for $2,950,000.
Prominent Properties | Sotheby’s International Realty
Stacey Friedman Lipkin, Broker Associate
201.825.3600 (o) / 201.819.3552 (c) /
prominentproperties.com
