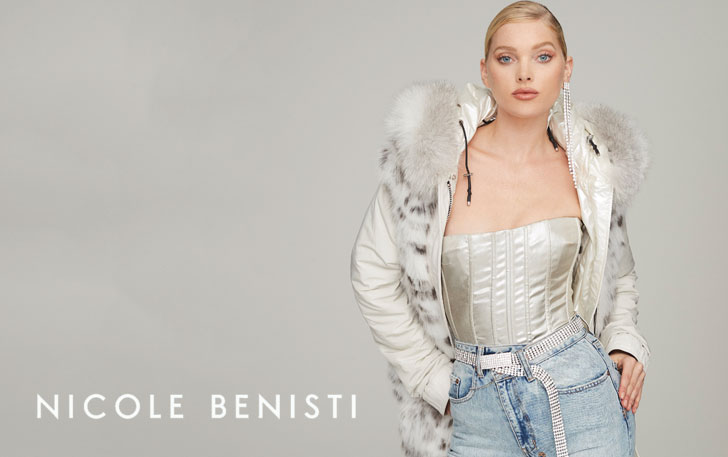STEP INSIDE SENATOR MITT ROMNEY’S FORMER ALPINE CHALET, A LUXE LOG CABIN WONDERPIECE SET HIGH IN THE SLOPES OF UTAH
BY AMANDA McCOY PHOTOS COURTESY OF ENGEL & VOLKERS
While snaking along State Route 224 in Western Utah, the lights of Park City will slowly seep into view. Cradled by the craggy Wasatch Mountain Range, the candy colored village appears like a page from a storybook, dotted with 19th century edifices in shades of crimson, lime, and royal blue. Though its permanent population doesn’t exceed 8,500 residents, Park City is one of the most popular tourist destinations in the state, drawing in 2.6 million visitors in the winter season alone. In addition to 7,300 acres of skiable terrain, the town also hosts the Sundance Film Festival the largest independent film festival in the country every January.
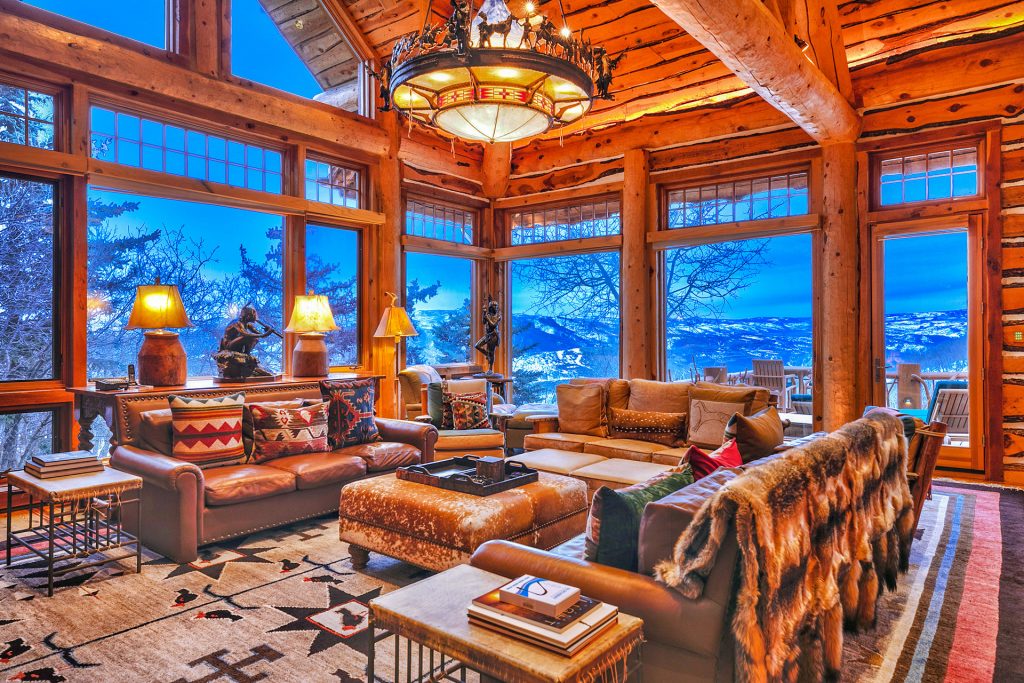
Real estate here leans affluent, with the average home price clocking in at $1.8 million, with a healthy offering of ski vacation condos and townhomes on the market. But a mere few minutes outside the town sit the real showstoppers, mountainside mega mansions that demand $5, $10, even $15 million price tags, including a resort style chalet conceived in 1999 by the future Utah senator Mitt Romney (though Romney is a household name because of his political standing, he primarily amassed his fortune through Bain Capital, an alternative investment firm with holdings in Staples, Dunkin’ Donuts, and Burger King). He sold the home in 2009 for $5 million, and after the new owners implemented a band of turnkey upgrades, the wooded retreat is back on the market again for a cool $15.5 million.

Resting atop 16.5 acres, the 12,000 square foot super cabin looks over the manicured trails of the Deer Valley Resort below. Patrons can travel from the living room to the ski lift in a matter of minutes, or choose to watch the action from the warmth of a 20 person hot tub (Will Smith, Michael Jordan, Justin Bieber, and Taylor Swift have all traversed the Deer Valley slopes). Once the season melts into spring, an array of hiking trails and fishing ponds offer myriad opportunities for enjoying the fresh alpine air.
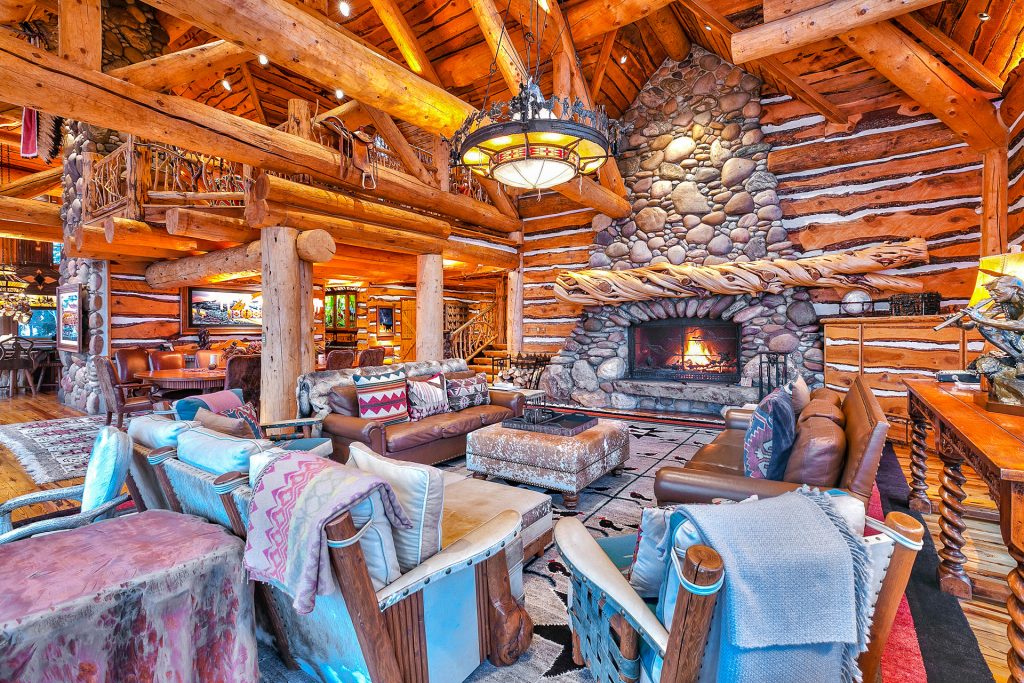
Cozy was a central theme in designing the six bedroom, nine bathroom home. Tall, vaulted ceilings are teamed with large expanses of glass to take advantage of the far reaching views, and heated decks ensure denizens are never denied an al fresco cocktail. A large paved driveway framed by mature spruce and aspen trees leads the way home, and once inside, an air of fairytale whimsy immediately sets in. All walls and ceilings are crafted from wooden logs, accented with exposed log support beams and raw open stairwells and lofted walkways. In the great room, a massive floor to ceiling stone fireplace toasts logs late into the night.

Furnishings are plush and Western chic, from thick woven rugs and bearskin throws to handcrafted wooden accent pieces. Each room plays into the mountain design theme without ever leaning kitschy. In the great room, chocolate leather sofas are topped with colorful tribal print pillows, while a hammered metal and frosted glass chandelier depicts an old Western scene. The kitchen is flanked on three sides by oversized glass windows and finished with custom wooden cabinetry, a statement textured cooking vent, and a large center stone island that doubles as a breakfast bar.
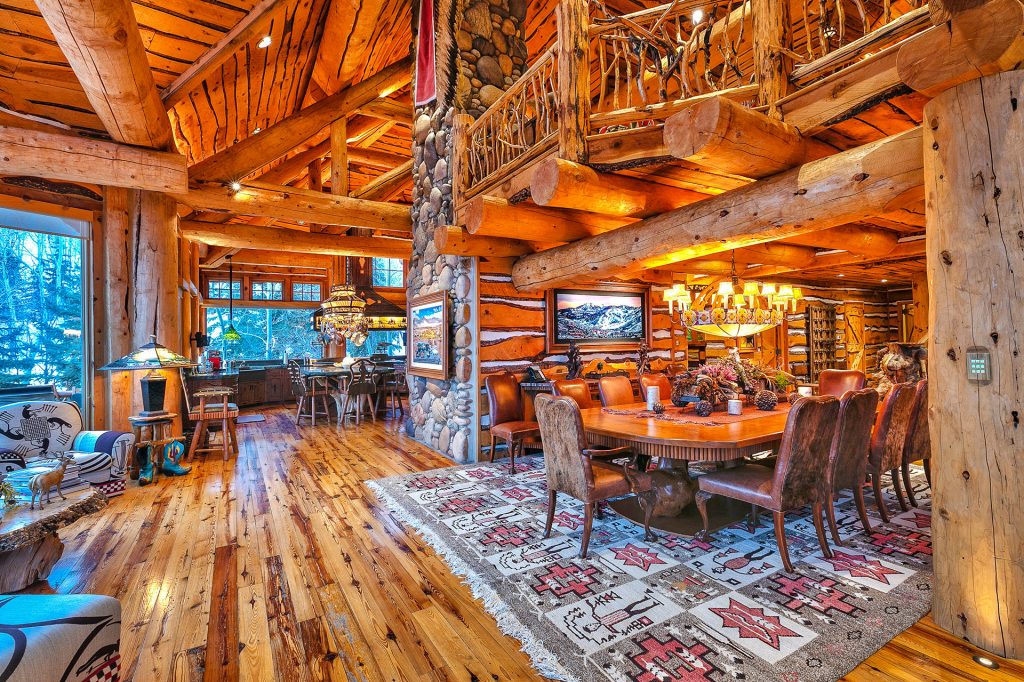
An intimate den features a trio of cushy rocking chairs (one large enough for two), a stone log burning fireplace, and custom built-ins to store a small library. It’s the perfect hideaway to grab a book and indulge in a languid afternoon by the fire. There’s also a fireplace in the master bedroom, tucked in the corner beside a massive single pane of glass overlooking the wintry wonder scape. A wood and stone built in wet bar and bay reading window round out the suite.
One of the home’s crown jewels is a double height, glass sided lookout lounge, featuring a pentagon shaped half wall with expansive mountain views. While the snow blanketed topography rolls for miles in the distance, a state of the art telescope takes views to the next level. Set above the light pollution of Park City, the home offers prime stargazing on a clear night.

Additional interior standouts include a basement lounge, billiard’s room, and fully equipped fitness center, accented with a large U shaped sofa, Native American art, and a fur swathed coffee table in front of another stone fireplace.

To ensure the outdoor spaces are four season ready, the new owners opted for a hot tub over a heated pool, but one that can fit nearly two dozen of your closest friends. There’s also a built in fire pit and several space heaters for added warmth, plus a variety of comfy lounge chairs and dining tables for swapping ghost stories late into the eve. A forest of spruce, aspen, and oak trees are dressed in lights, and a garden pond is guarded by a large stone statue of a mountain creature with its cub. Real life native wildlife often stop by for a sip, so the owners installed a high resolution game camera to capture the action.
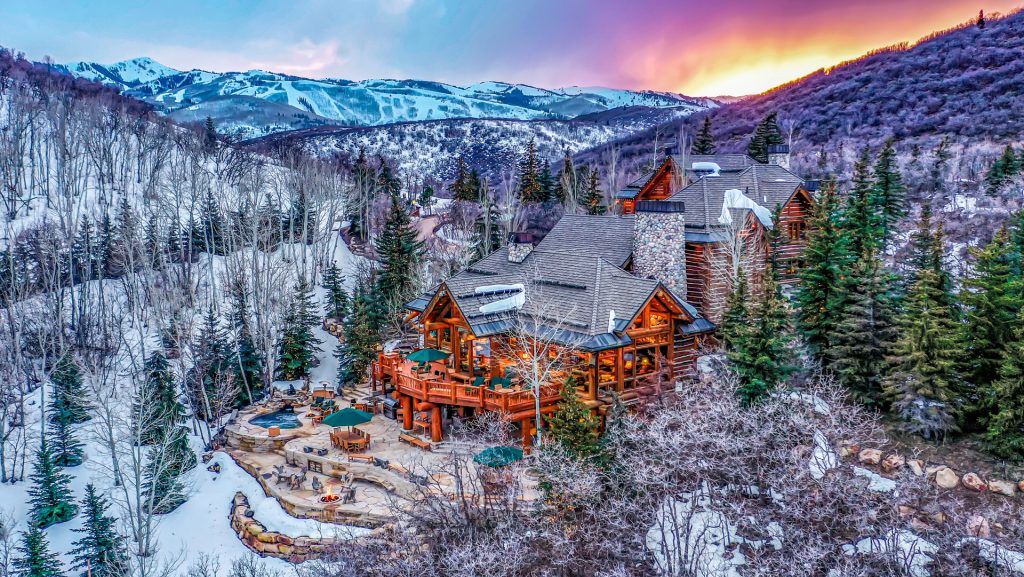
The home is listed by real estate agent Paul Benson of Engel & Volkers and featured on TopTenRealEstateDeals.com.
Paul Benson, Engel & Volkers
890 Main St suite 5 101, Park City paulbenson.evrealestate.com
