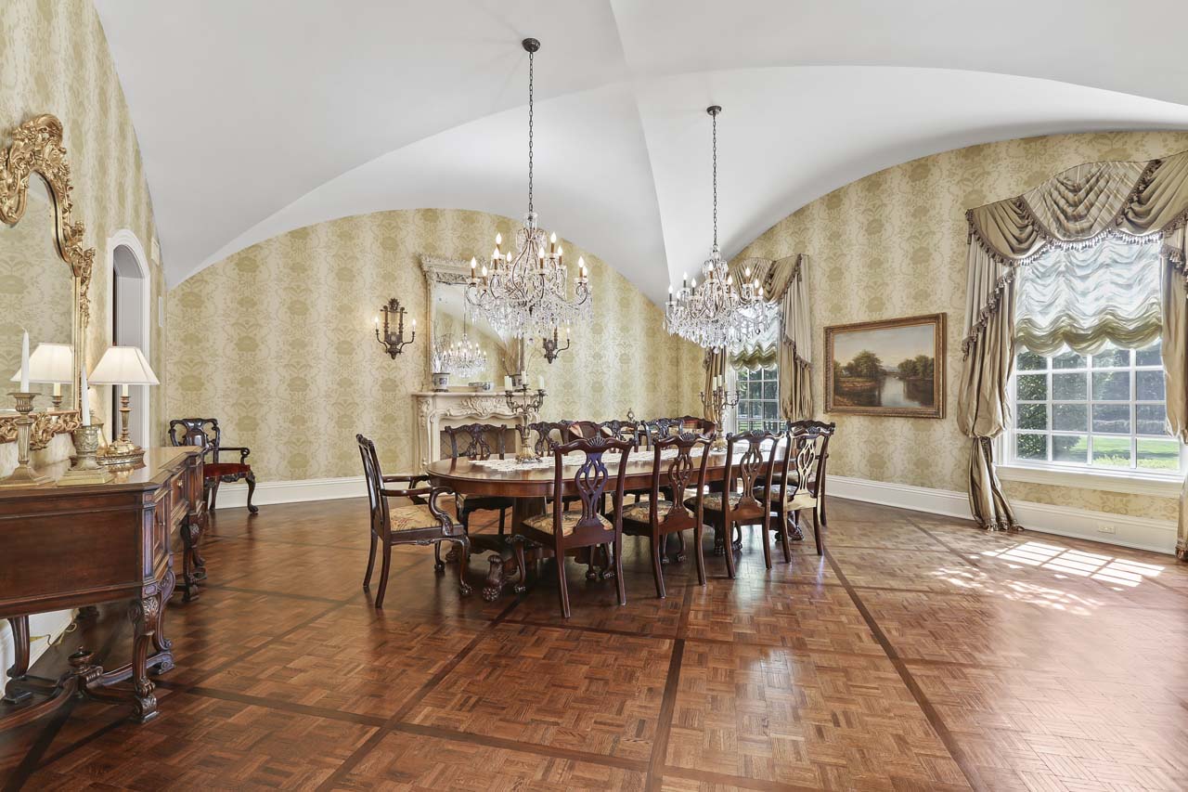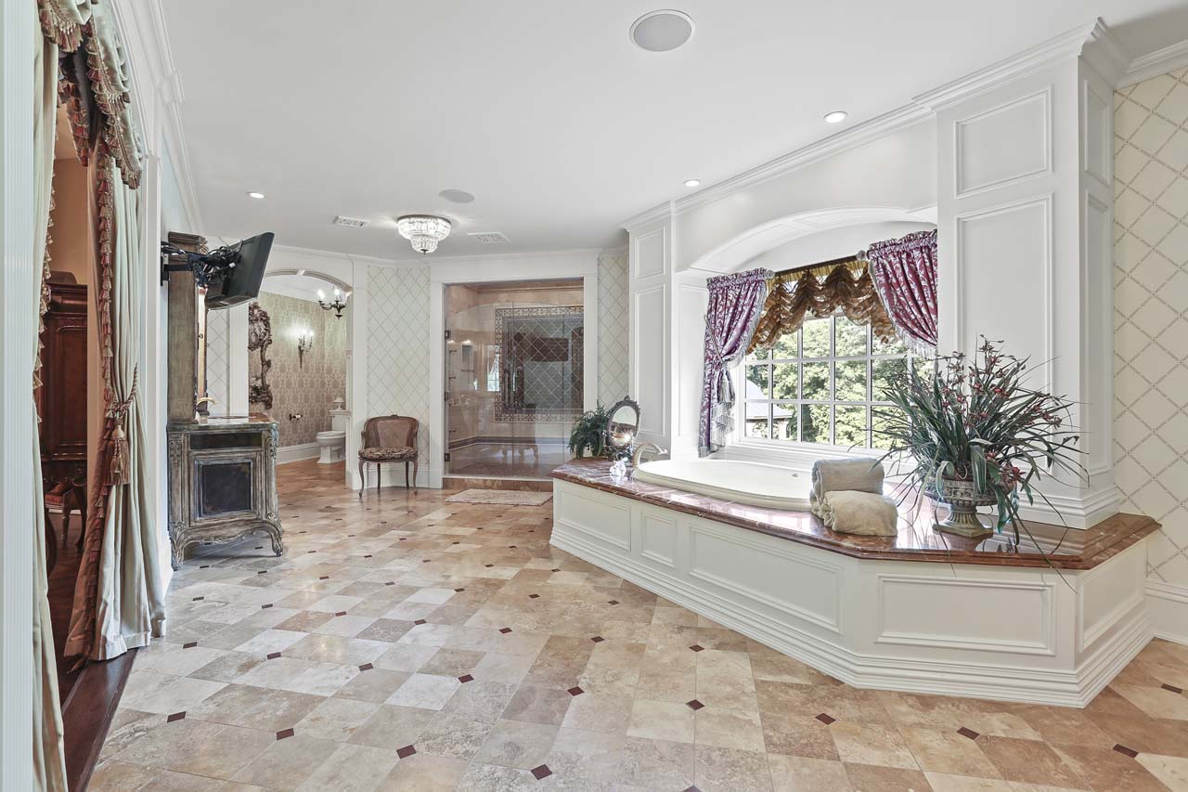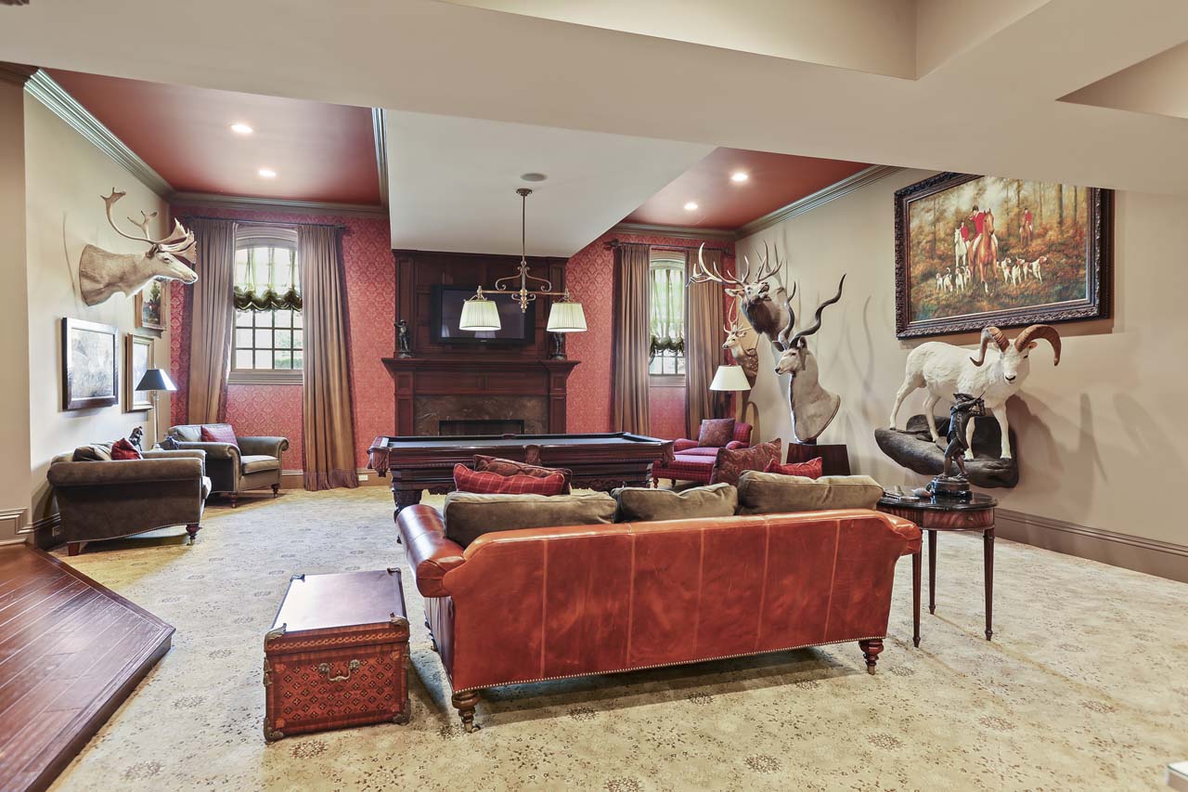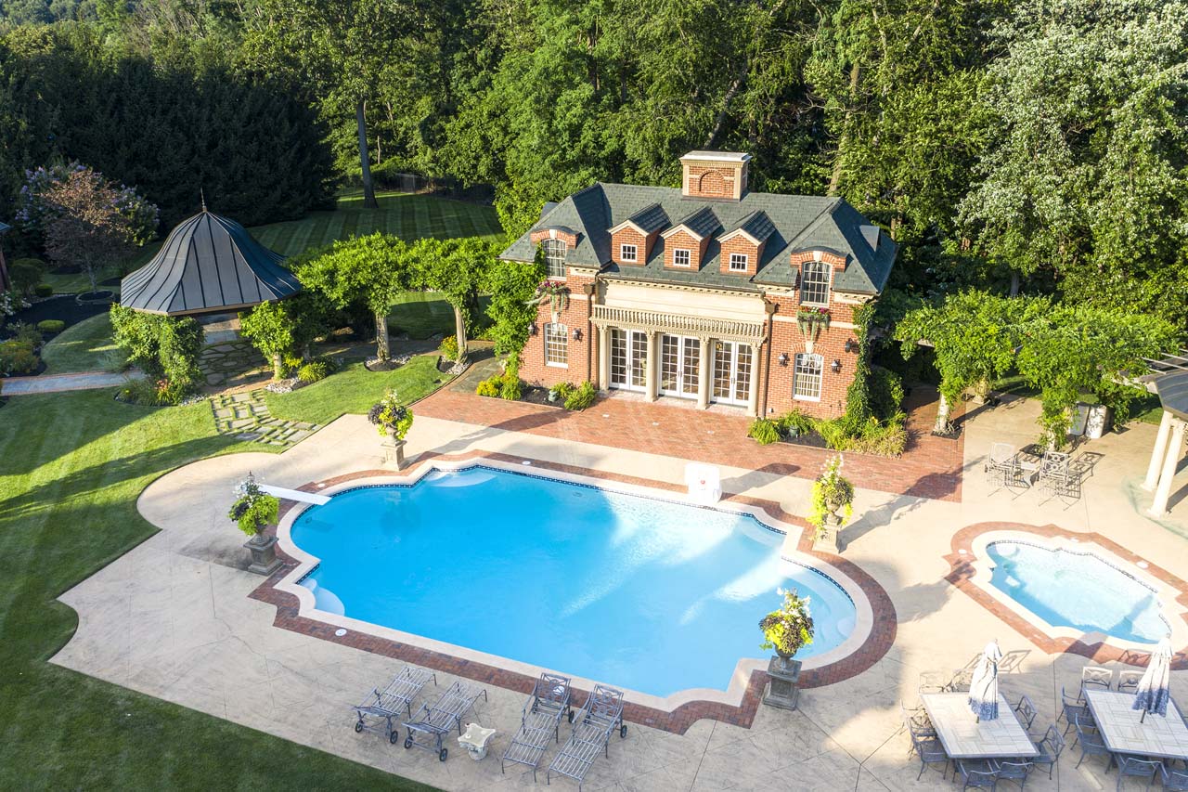THIS CUSTOM BUILT COLTS NECK ESTATE IS A TREASURE CHEST OF OLDWORLD CHARM AND EXQUISITE ATTENTION TO DETAIL
BY AMANDA McCOY
If Bruce Wayne decided to take up residence in the prestigious township of Colts Neck, this striking estate, replete with a sprawling mansion, detached pool/guest house, and two copper gazebos, would be a clear frontrunner. With an attached four car garage and two separate two car garages, there’s plenty of room for a collection of exotic wheels (Batmobile included), and when the time comes to retire in the evenings, even the Dark Knight himself would have trouble deciding where to unwind. Pour a drink in the ventilated scotch and cigar room, or work off any tension in the fully equipped gym? The options feel practically boundless.

When the owners originally purchased the property, there was a single house on the nearly six acre grounds. Upon completion of what is now the guest house by the pool, they tore down the original home and rebuilt the mansion of their dreams, a home that would be equal parts commanding and comfortable. The Old Westbury Gardens manor on Long Island’s North Shore fueled the design inspiration. No detail was too small to be overlooked; from the hinges to the doorknobs, everything in the house was hand selected.

“The owners picked out all the lighting, the finishes, the accents, etc.” noted Chris Katz, who is marketing the home along with her husband, Todd Katz, at RE/ MAX Synergy. “Everything is custom; they even had hardware made.”

The grandeur begins upon first arrival with the wrought iron gate, opening to reveal verdant and impeccably manicured grounds. Each of the four structures features red bricked facades with soft white window casings, similar to the Westbury mansion. The entrance into the main residence opens to a 19 foot grand foyer with Turkish marble floors, white columns, and dark wood décor. This elegant juxtaposition of calm cream hues and dark, rich textures is common throughout the seven bedroom, eight and a half bathroom home.

The first level harbors all the traditional rooms one would expect in a richly appointed manor, but the rooms are anything but generic. Each area is warm and possesses a distinct panache; the foyer features a dark wooden fireplace trimmed with black marble, a piano, and plush amber chairs. The formal dining room is clad in cream textured walls, two chandeliers, and vintage candelabras. There’s a family room, parlor, reading room, breakfast room, and office. Accents and furnishings were sourced from all over the world, from a table in Belgium that now serves as a mantle to Spanish cabinets in the state of the art kitchen.

To access the different levels, there are options. Climb the Cinderella staircase or use the elevator your choice. The second floor houses the spacious master suite with separate (and massive!) his and her closets and an opulent master bathroom, sporting marble floors, a deep soaking tub beneath a window, and a separate rainfall shower. Several en-suite bedrooms, a study, and gym are also upstairs.
The honeycomb study, in particular, is a visual spectacle. Dressed from top to bottom in warm wood, the room sits under a textured honeycomb ceiling and boasts a fireplace, large TV, and several plush couches and chairs.

A partially furnished third floor offers a platter of potential, while the lower level is where the fun takes place. Call it the ultimate man cave or staycation bliss, this floor was built for revelry and regalement. There’s both a billiards room and full arcade, the latter donning pinball machines, an air hockey table, and other cabinet style video games. The party sized pub room is a pure entertainer’s dream; in addition to large square footage and ample seating, the room also houses a commercial grade bar. Make drinks for guests or take a 12 year and rocks glasses into the fully ventilated cigar and scotch room for the perfect post work repose.

The four story home might be impressive in size, but the layout and décor make it warm and approachable. To the owners, this comfortable, cozy atmosphere was a vital ingredient.
“It’s a big house but it’s not overwhelming in size,” explained the owner. “It’s broken up where we use a lot of the house, and it flows really nicely. We made sure there were plenty of comfortable areas.”
Outside, the multi acre landscape feels more resort than single family residence. The lush estate is hidden by thick swaths of trees, ensuring utter privacy, and includes a large in ground pool, spa, the aforementioned guest house, pair of two car garages, and two copper gazebos – one outfitted with a full kitchen for warm weather entertaining – polished stone walkways, and a granite fireplace for chillier evenings.

This home is listed for $7,779,000.
Todd and Chris Katz
The Katz Team at RE/MAX Synergy,
Long Branch / 732.859.8505 / thekatzteam.com
