IN THIS EMERSON HILL GUT RENO, INDUSTRIAL THOUGHTFULLY DOVETAILS INTO HIGH GLAMOUR
BY JENNIFER VIKSE • PHOTOS BY ROBERT NUZZIE
When an Emerson Hill family decided to update their vintage center hall Colonial home, they turned to Staten Island based Annmarie Ruta Interiors to help them achieve an open concept, glam kissed, industrial look using features like reclaimed wood and pops of blue (the clan’s signature color.) The owners opted for a full renovation, which lasted about six months, all while living in the home.
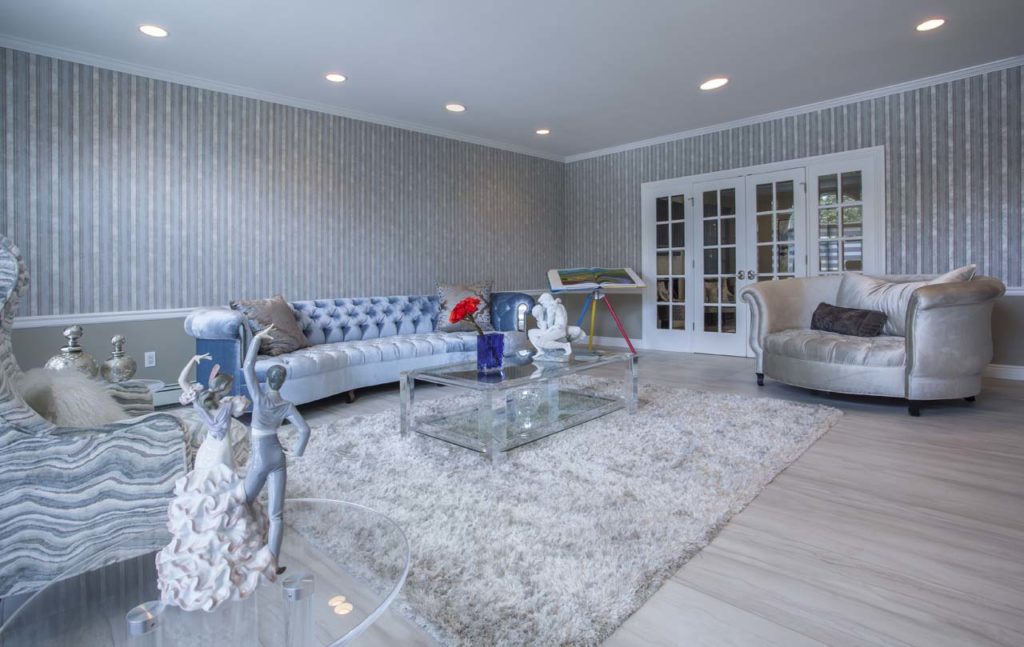
The redo of the 5,000 square foot house included the exterior, roof, and yard, but the most dramatic renovation took place inside, where on the first floor a traditional layout was dismantled to create a functional open concept space for day to day living as well as for entertaining.
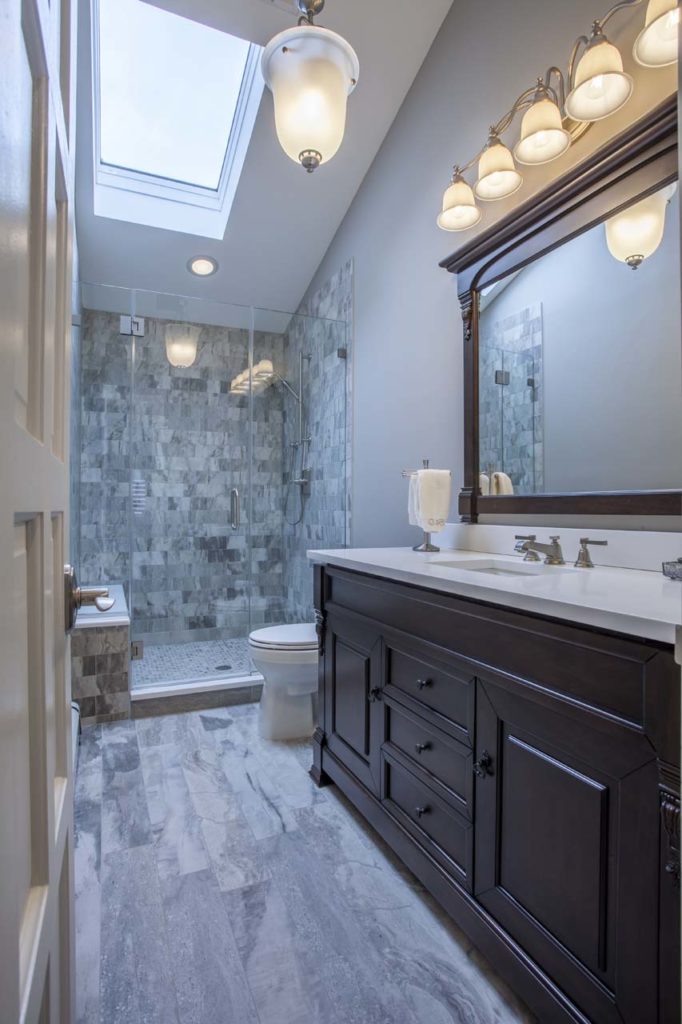
“The house sits high up from the street,” noted Annmarie Ruta. So, the first step, she explained, was to clear out the trees that obscured the house and give the place a distinct look with new driveway pavers, roof, and landscaping. (The owners decided to keep the original brick, although the window frames were touched up.)
When entering through double front doors, visitors are greeted by an unusual but attention grabbing two level foyer.
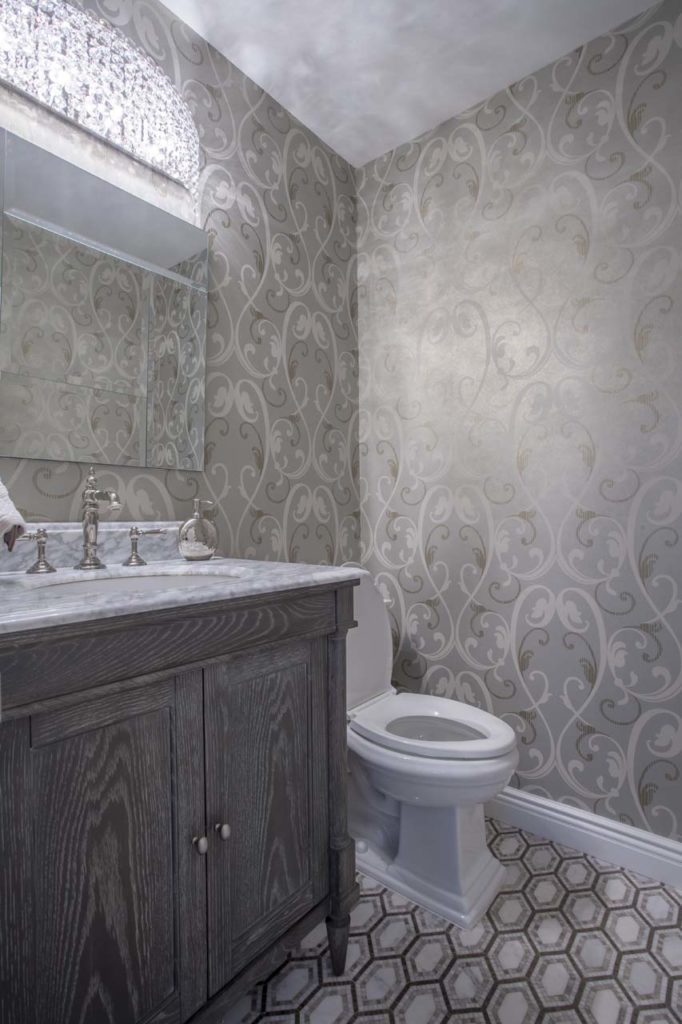
“When the house was built, one decision concerned grading and not making the entry so steep,” Ruta explained. “You enter into a small open foyer, then up a few steps into the grand foyer,” adding that she used large porcelain tiles, monochromatic tones, and a chandelier to update the space. A blue bench offers a bit of bright color to the lower foyer. The result is a distinctive entryway that is “simplistic yet impressive,” she said.
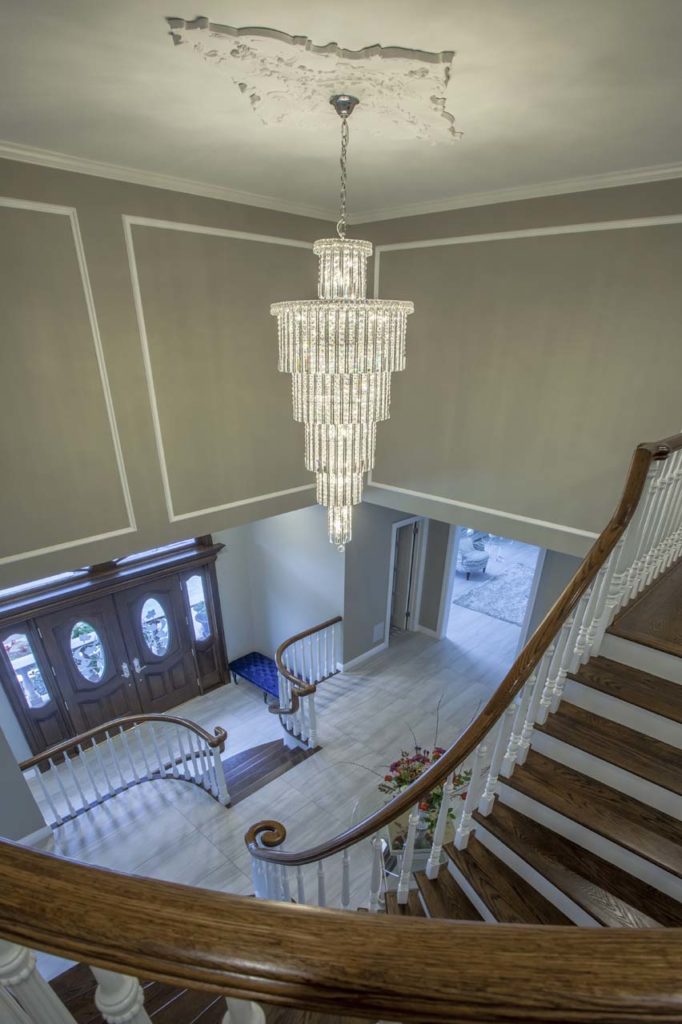
Although the home’s original staircase was left intact, it was refinished and its spindles were painted. The sweeping stairs flow toward the second floor as the foyer opens up to show off a large chandelier. Mouldings were added to create architectural dimension. “We opened up the main level as much as possible to create an open floor plan concept,” Ruta explained. That involved, among other things, removing glass blocks and walls.
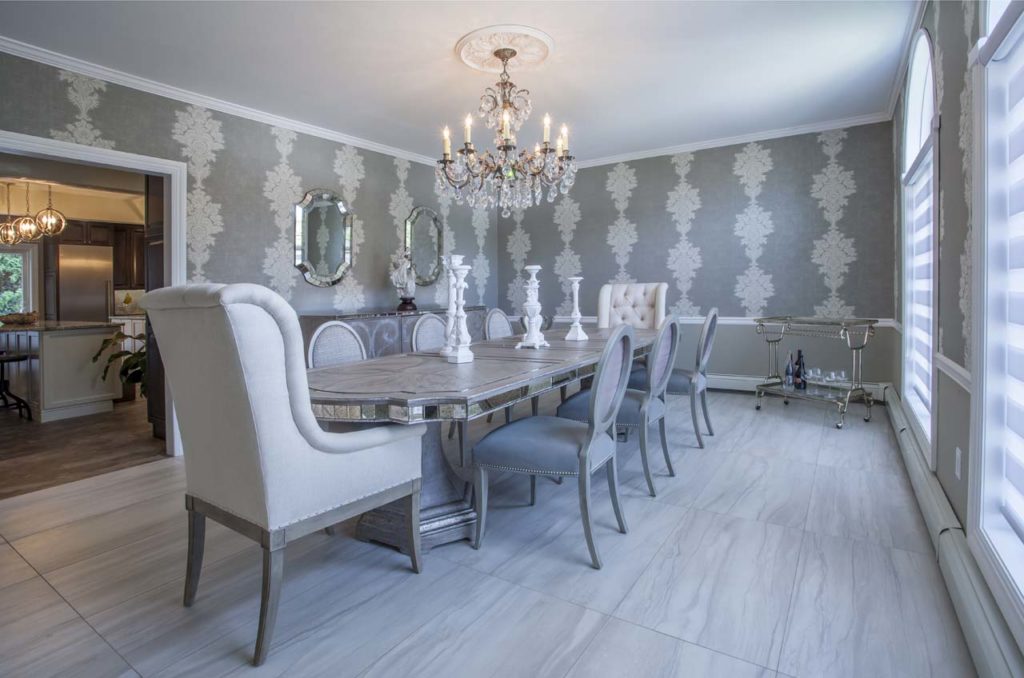
The dining room is elegant, finished in wallpaper and custom furnishings. (“The owners and I decided to add some moulding in the dining room with a chair rail, and added opulent wallpaper above it,” said Ruta.) The table is both beautiful and interesting, made of wood with inlays of vintage mirror. Tufted linen king and queen chairs sit at the ends, while the wooden side chairs are upholstered in velvet.
“The room is somewhat traditional, but more eclectic,” noted the designer. “There are various materials coming together to create a transitional look.” Of special note are the buffet server, the crystal chandelier, and moulding on the ceiling. The foyer’s tile floor is extended into the dining and living rooms.
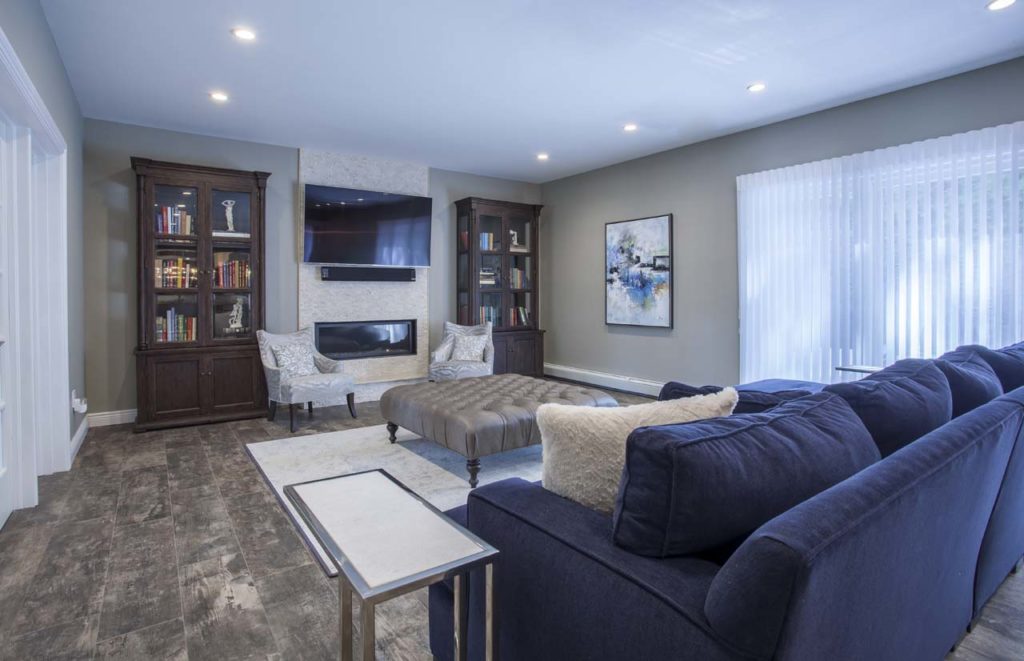
“I wanted to create a glam look in the living room,” explained Ruta, who used shimmering silvers, blues, and grays in the wall covering as well as pops of blue in the accents and artwork. The room is furnished with an oversized armchair and clear glass tables, with a blue tufted velvet couch as the focal point.
The kitchen was especially important to the homeowners, in part because one is a well known chef who enjoys cooking and entertaining. So, the space needed to be both large enough for entertaining and functional for a culinary artist. The finished product achieves both aims, and includes an added overflow space reminiscent of a lounge/bar area.
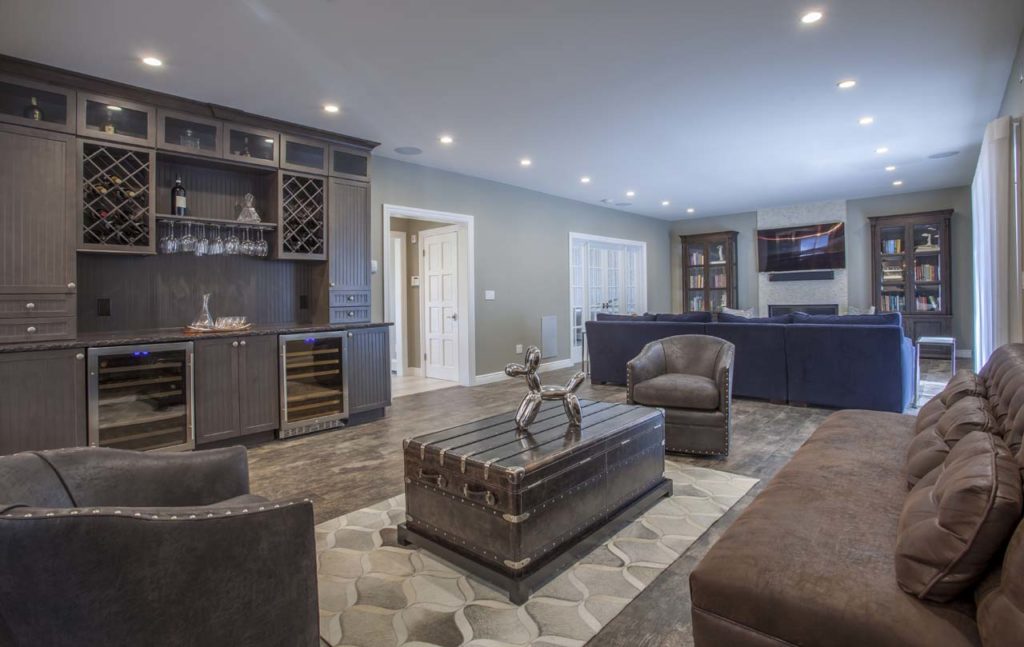
“He needed an area for prep, for ease of service,” explained Ruta. “We created a double island and changed the floors throughout the back of the house, giving it a distressed, reclaimed wood look, although it is porcelain tile.”
Bright white islands sit at the center of the U shaped kitchen its surrounding cabinets done in a dark brown wood. The room’s lighting adds to the industrial feel, with three pendants over the seating area, then chained, industrial style bulbs at the center of the room. The ceiling’s two exposed beams add to the ambience. In addition, industrial inspired stools sit at the island. The eat in kitchen also features a hammered metal table.
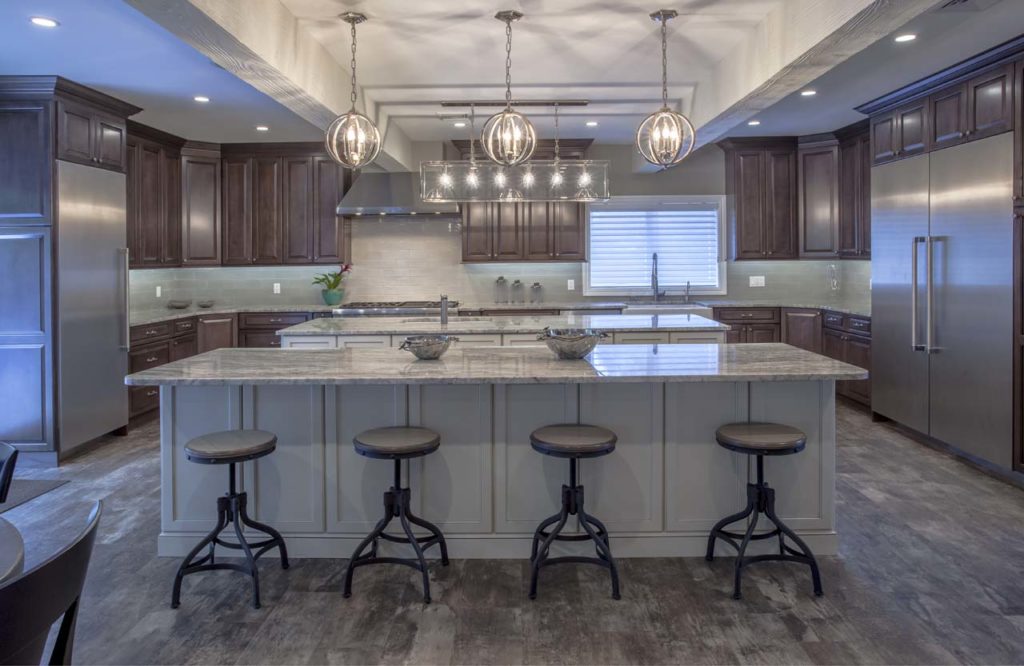
Next to the kitchen there is a customized butler’s pantry with a completely different look, though Ruta used the same quartzite used on the kitchen counters to tie the two spaces together. “We kept the same quartzite a natural stone of ivories, grays, and soft blues. It’s a magnificent stone, with lots of variation,” she explained.
“We opted for a blue backsplash here to identify that this space is different from the working kitchen area.”
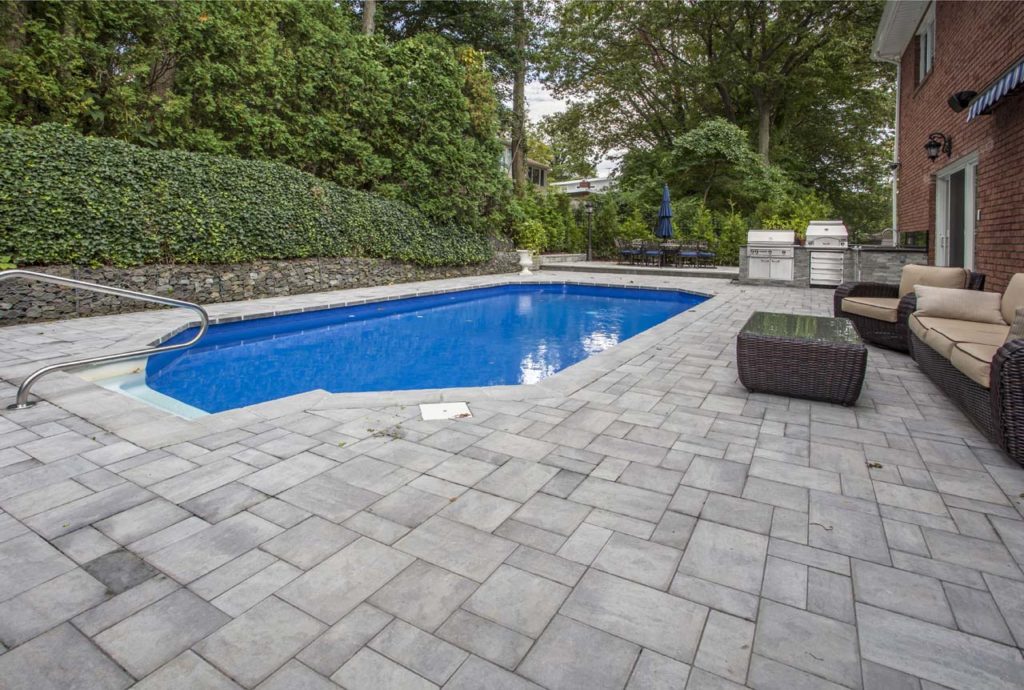
There’s also a custom bar, which adds depth and function to the space, with ceiling height cabinetry of beadboard, plus wine racks and chiseled stone countertops. This sits across from a lounge area where guests can relax on distressed leather retro style chairs. A riveted leather trunk serves as a cocktail table, while a banquette style bench provides additional seating space. “This is a transition area for entertaining,” Ruta explained a practical solution for how the homeowners use the space.
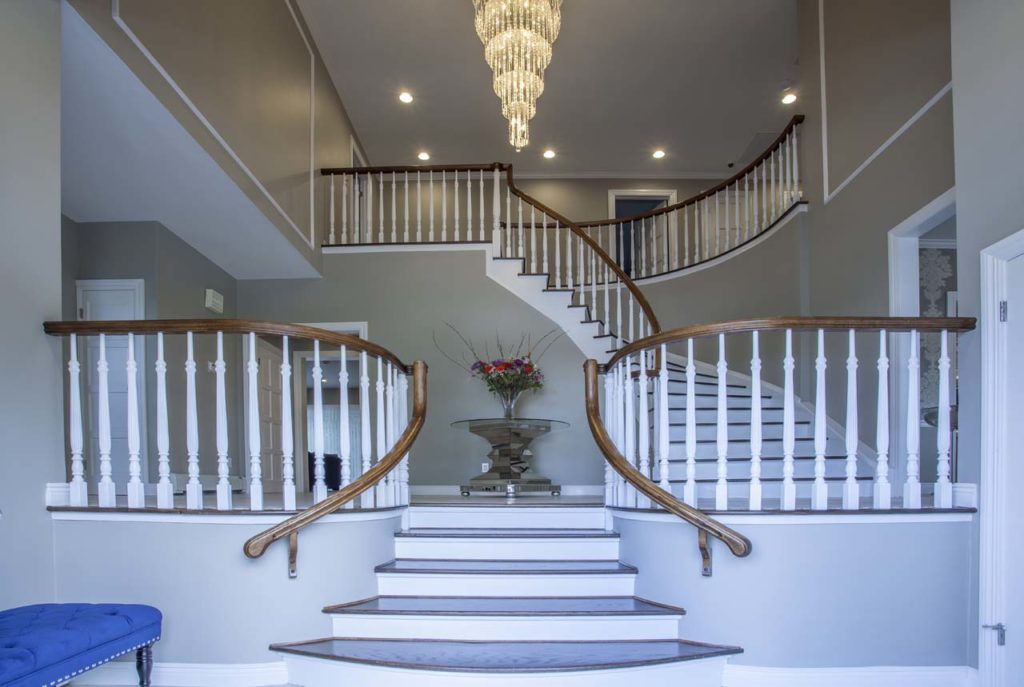
The den, just a few feet away, is a comfortable and functional space that includes splashes of color in the artwork as well as a cozy custom made couch in a deep blue. There is a flat screen television over an inset fireplace, which is flanked by a pair of impressive distressed wood bookcases. “We added all different hues of blue throughout the home,” noted the designer. “That’s the color that gets appreciated throughout.”
Upstairs, the master bedroom is a large retreat in shimmering tones on a warm wooden floor. Custom made furniture, including velvet tufted chairs in neutral tones, mirrored side tables, and a thickly upholstered bed, create an oasis. Of the bed wall, Ruta said, “I believe wall coverings were needed to warm up this large space. Here we selected two coordinating patterns in silver gray to compliment the elaborate furnishings.”

All of the floors on the second level were refinished. “We installed all natural wide plank wood floors throughout the second floor and finished them in a warm dark tone with a satin sheen,” said Ruta.
For the master bath, the owners wanted to create a large shower area with a spalike feel. The glass shower stall features a marble and glass mosaic and includes amenities like rain heads and body sprays. Two large vanities, topped with Carerra marble, sit on opposite sides of the large room. Crystal sconces flank the mirrors, and large floor tiles complete the space with a subtle shimmer. A skylight over the freestanding tub allows light in during the day and a view of the stars at night.
The other bedrooms are also en suites. A bedroom for the couple’s son is done in a reclaimed wood style finished with blue and red accents, giving it a natural feel. His bathroom features a long, dark vanity and a tile floor. There is also a large shower with bench seating.
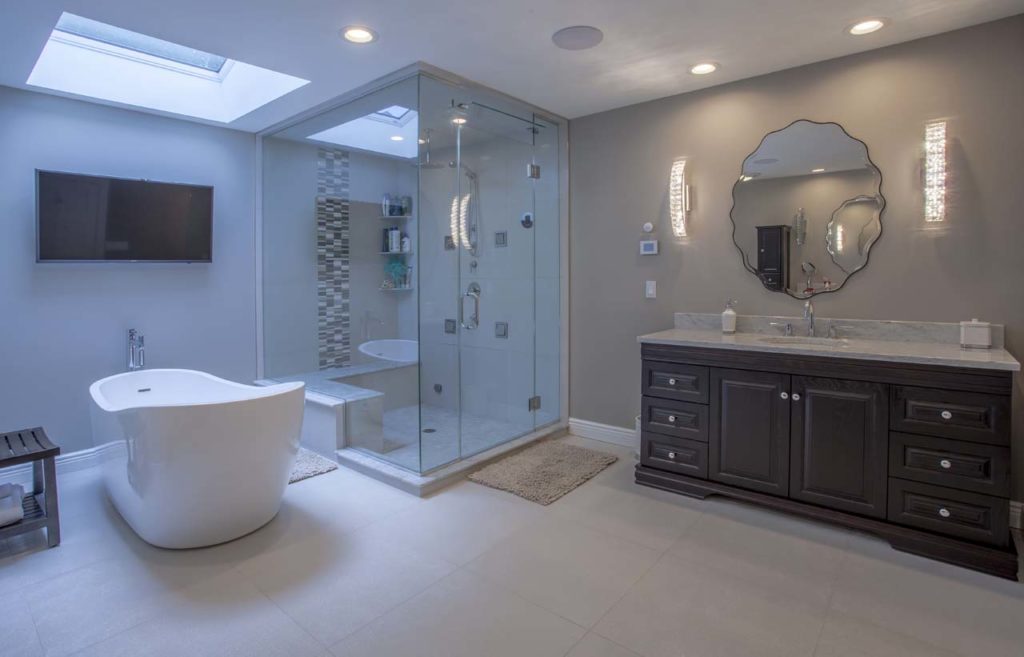
The owner’s daughter’s room is soft and sweet, and features a large tufted headboard and footboard in light, natural wood.
“She wanted an elegant seating area an area rug, vintage style mirrored table, love seat, and tufted furniture,” explained Ruta. “It’s very eclectic and all about her personality. She has fantastic taste.” The bath includes a blue gray vanity with a crystal vanity light above.
Outside, the entire yard was reimagined to accommodate an outdoor kitchen. A large seating area for dining was added, as was a separate section that overlooks the pool, with lounge chairs that sit atop new pavers. A fire pit among blue cushioned furniture completes the space.
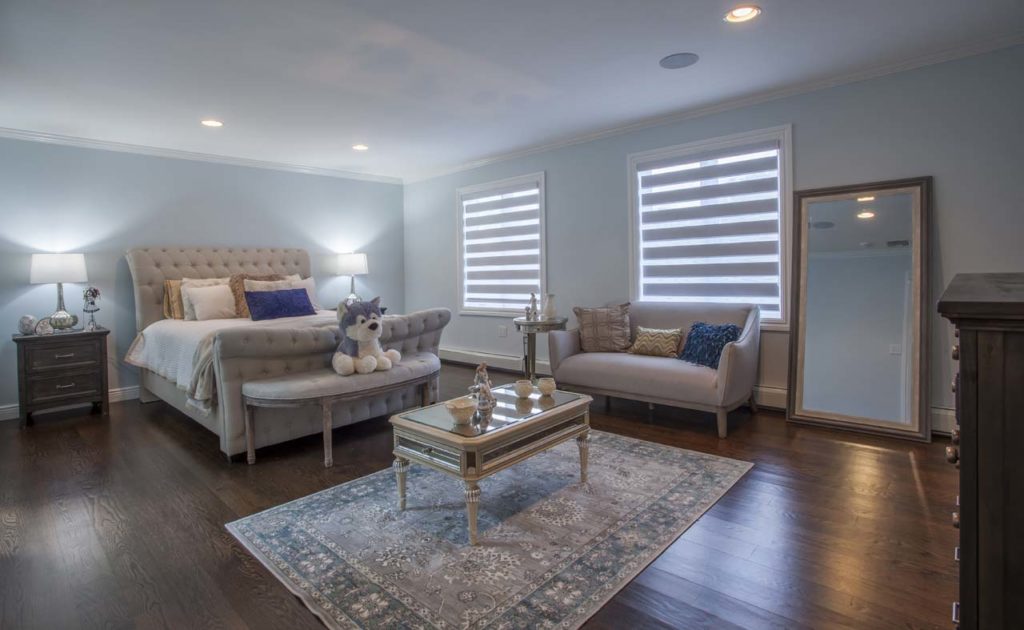
Annmarie Ruta Interiors, LLC
917.294.4100 / elegantinteriorsbyannmarie.com
