HOW A COMBINATION OF INNOVATION AND THE ART OF LISTENING CREATED A REMARKABLE PARK SLOPE RENOVATION
BY BROOKE BALTIMORE • PHOTOS BY MARCO VALENCIA
Park Slope is known not just for daredevil scooter stunts among the 10 and under set, artisanal bakers, a highly praised school system, and Brooklyn’s second largest park, but also for sites of such quirky/lovely architectural grandeur that they have fueled the imaginations of film directors as seemingly visually disparate as Martin Scorsese and Wes Anderson, both of whom have shot building fronts there. Its largely preserved stock of stunning 19th and 20th century architecture on dependably tree lined streets has helped turn a once blighted nabe of the 1960s and ’70s into the city’s 21st most expensive neighborhood (of 54 rankings), with a median home sale price in 2017 of $1,120,038. This relatively remarkable state of preservation is one of the features that attracted architect and designer Ben Herzog and his firm, Ben Herzog Architect, PC, to its second property on the same street.
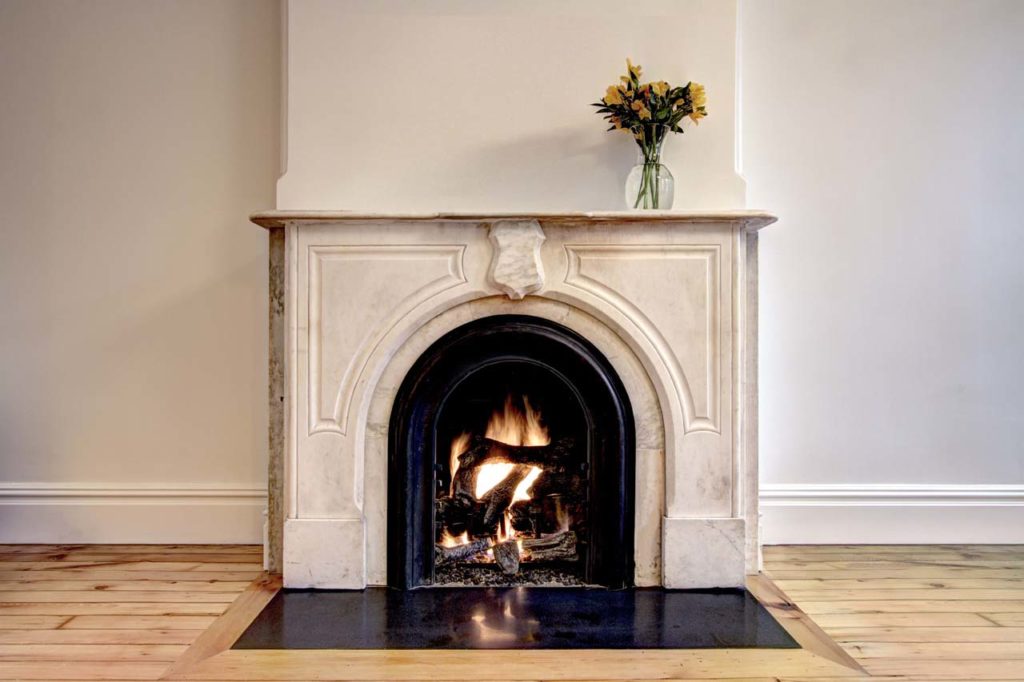
Herzog received his A.B. in Visual and Environmental Studies from Harvard University and a Master in Architecture from Columbia University. He gathered early experience at New York firms such as Robert A.M. Stern Architects and Edward S Eglin Architectural Design, and founded his namesake firm in 2009. It has since taken on design and renovation projects in New York City and Connecticut, from commercial properties and office spaces to residences.
“What excites me about these [Slope] properties is that clients seem to care more because it’s their shared [neighborhood] space. If it was a storefront, the most important aspect to them would be how fast could it be up and running,” Herzog said.
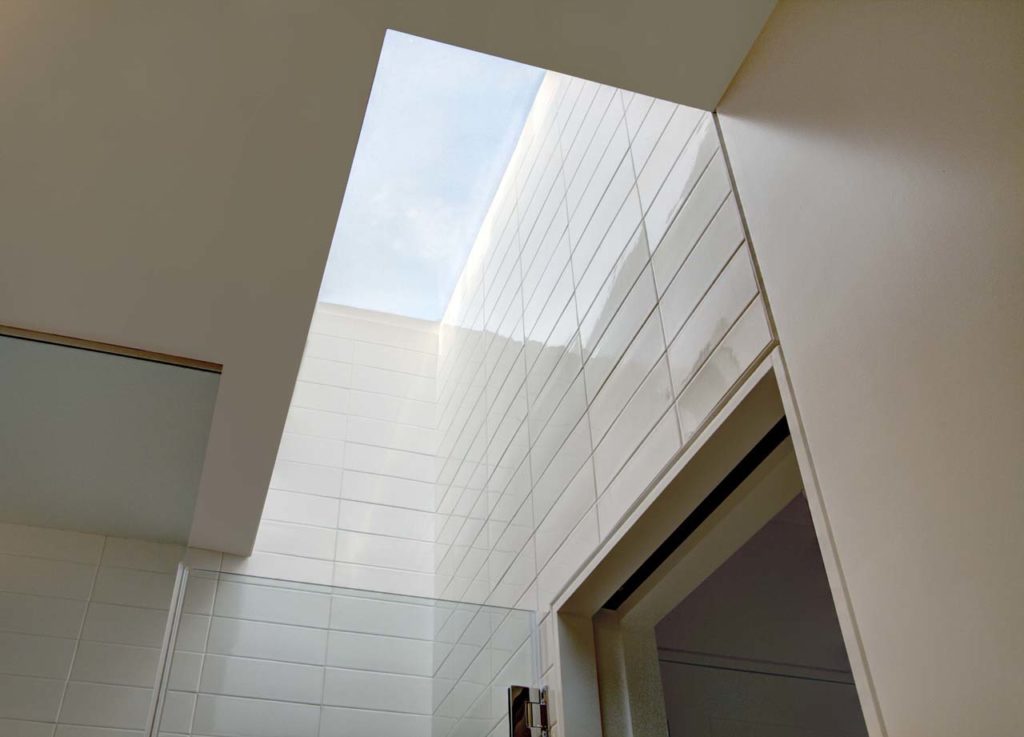
Work officially began on this 2,300 square foot three bedroom and three and a half bath brownstone in February of 2012, and took approximately 10 months to complete. The owners were looking to convert the building from a two family to a one family, while preserving key architectural fixtures and finishes.
“Getting the floorplan and layout that a client wants always ranks as the highest priority. From there we can work our way down,” Herzog said.
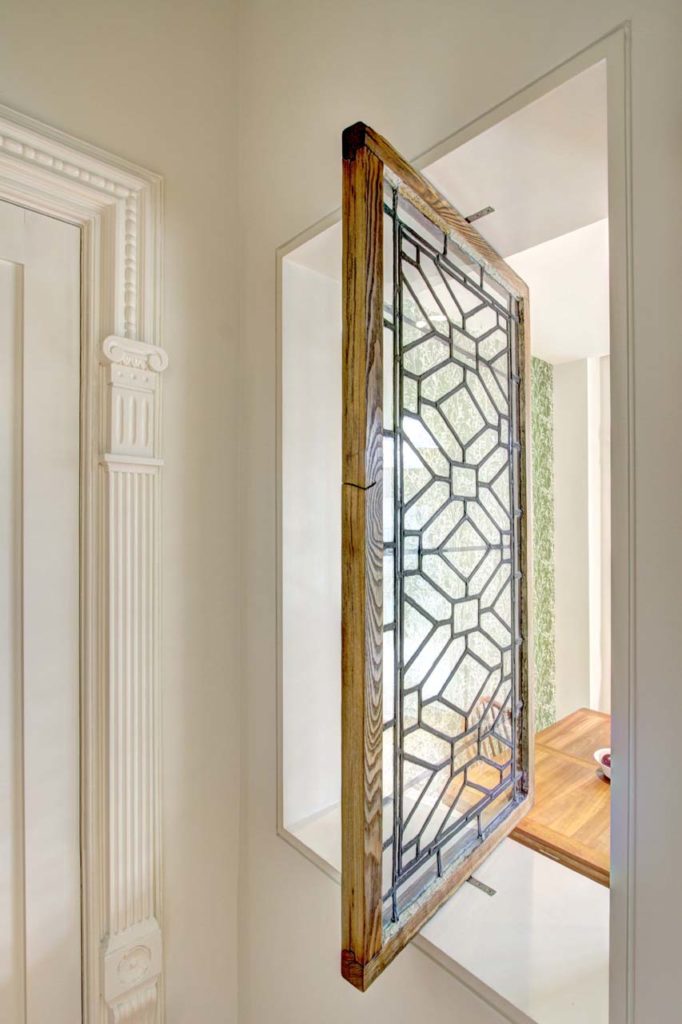
One of the owners of the home is an architect, and while some designers may have found this to be a hindrance, Herzog welcomed it.
“It was actually great to work with someone with that professional background,” he said. “The client had a lot of sympathy for what we were doing [laughs]. To work with someone who has reasonable expectations, is willing to listen, and understands the process is always beneficial.” Such collaboration, the firm details on its site, “results in gracious, efficient, and comfortable spaces.”
In renovating everything within the home except for two of its bathrooms (as they had been recently renovated prior to the firm signing on), a central focus was the kitchen and master bathroom.
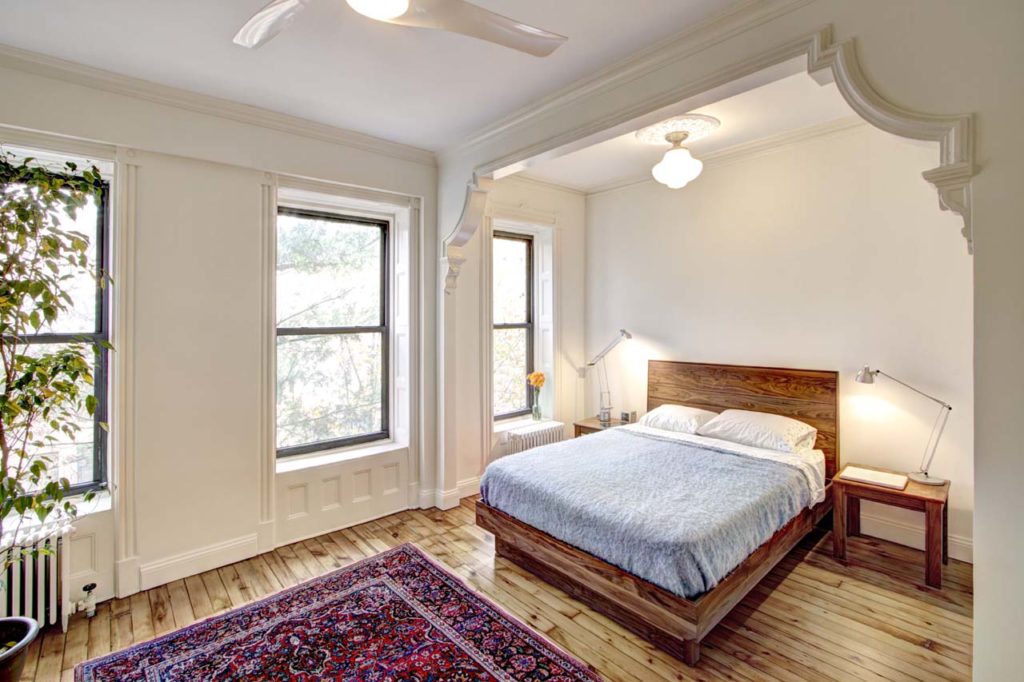
“The clients had a young child at the time and wanted to have eyes on the kid from wherever they were within the parlor, so we designed an open plan to see the entire space, from front to back,” Herzog said, adding that maintaining a neutral color/material palette was an associated and pivotal request. Key inclusions in further pursuit of openness and airiness were an antique interior window within the first floor hallway, an immense skylight over the kitchen (and another over the master bathroom), a marble gas fireplace, the installation of central air, and a small space next to the kitchen that was converted into a home office.
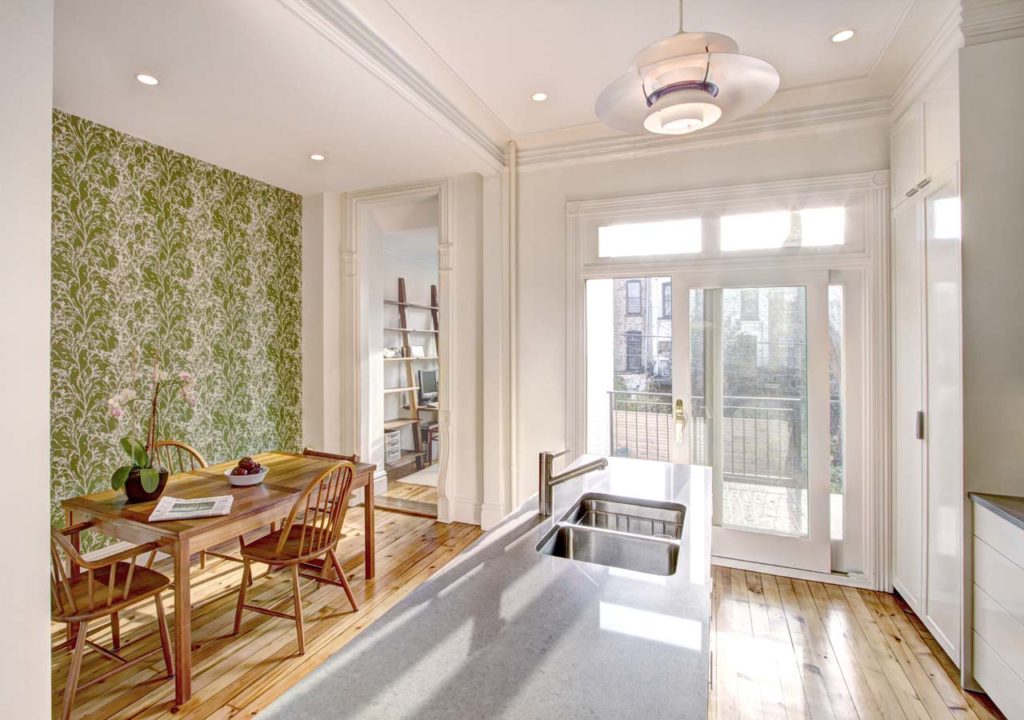
The stairs were another pivotal consideration; all staircases were refurbished, and this carried to the backyard, where a steel deck and stair were new additions, along with Bluestone repaved patio and backyard spaces (though comparatively pricey, Bluestone pavers are more durable than and do not flake like slate). The space was also cleared of a former shed.
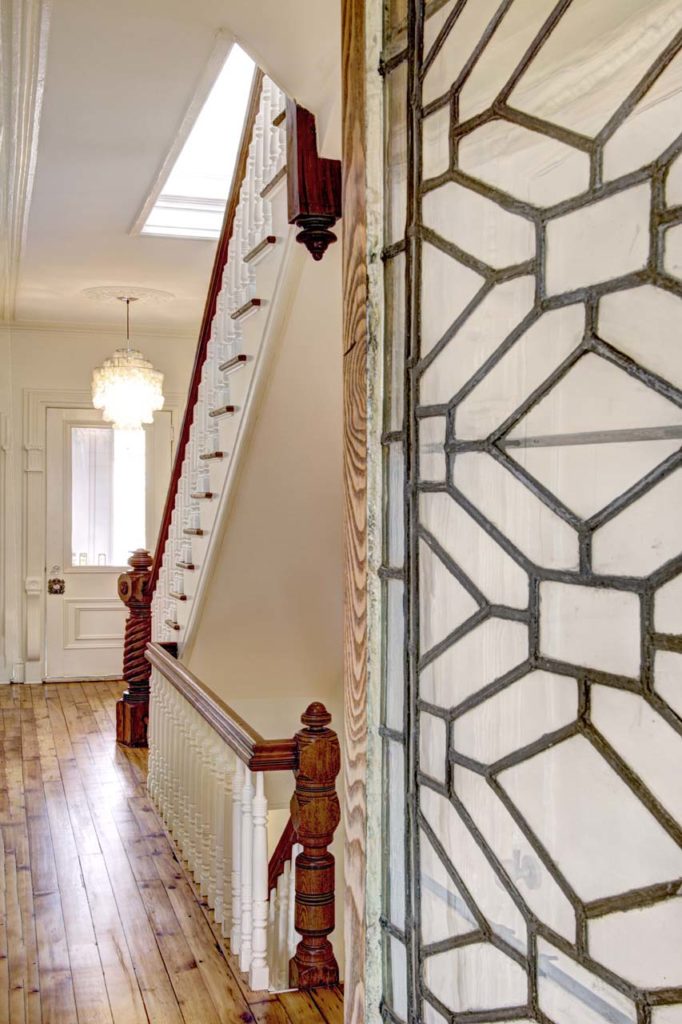
In essence, the architect explained, the firm set about building a bridge between modern and traditional, with a focus on preserving as many historic aspects of the structure as possible, pointing to the mix of classic tile and contemporary fixtures in the master bath as example of that bridging effort.
“The client has the true signature within this space,” Herzog said. “We work on a lot of townhouses and some aspects of our designs are similar, but it’s always driven by the client. We are there to guide them and articulate a vision to reflect their needs.”
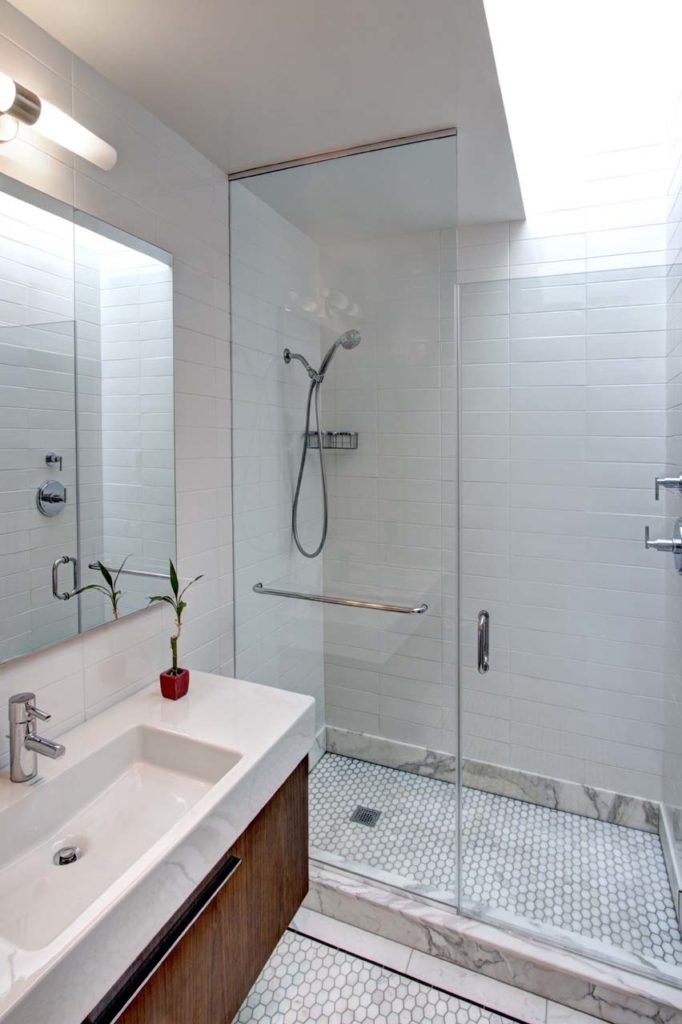
Ben Herzog Architect, PC
247 Prospect Avenue, #2 / 347.410.5860
herzogarch.com