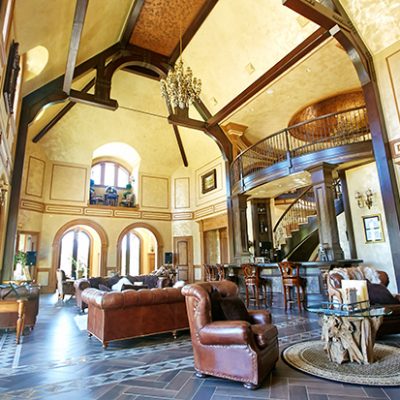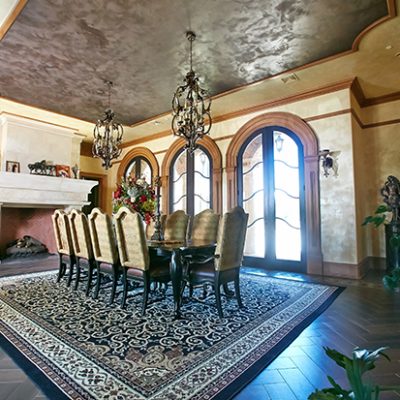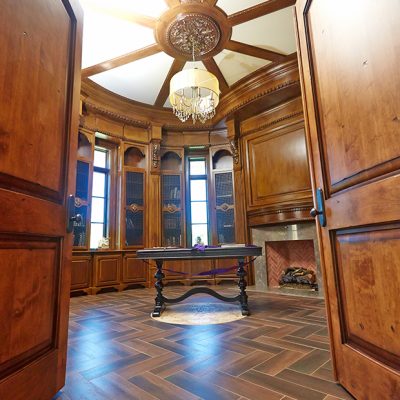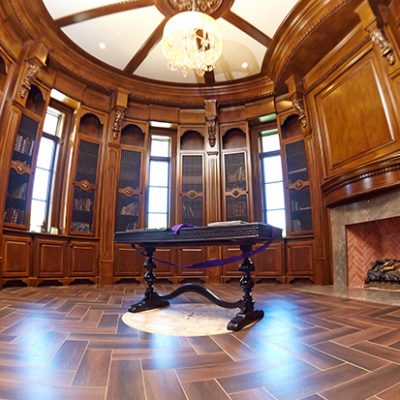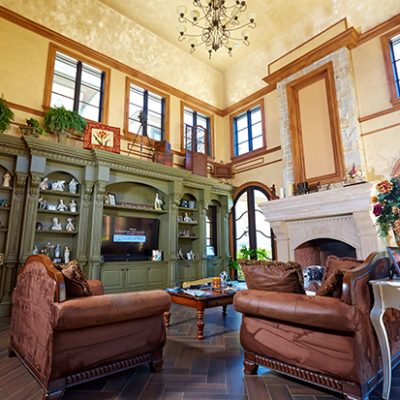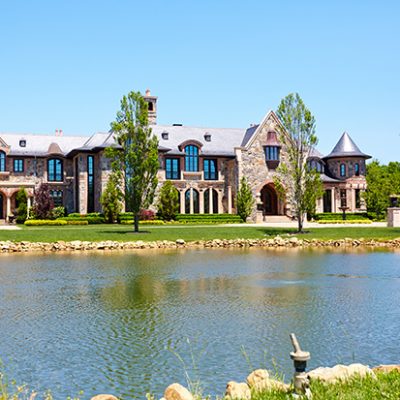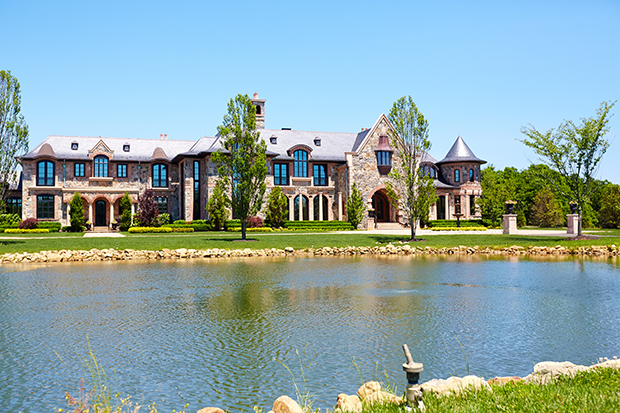
A Colts Neck couple shares their unique mansion with family, friends, four dogs, and causes close to their hearts
By Laura D.C. Kolnoski • Photos By Premiere Digital
Creating large spaces appropriate for hosting sizeable events that benefit numerous charities may not be the first priority for those designing new homes, but it was for Abbey Feiler-Kober. Although her Colts Neck French Country-inspired 31,000-square-foot estate was completed after 18 months of construction in 2013, Feiler-Kober and her husband Thomas Kober have already hosted at least eight such events and are planning three more this summer. They don’t have to worry about attracting guests, as many are eager to see what lies beyond the multi-stone and brick walls of the stunning residence.
“I never thought my home would get so much publicity, but I’m happy to share it with people who can appreciate it,” said Feiler-Kober in a free moment between business meetings. The attorney and her husband, a master plumber, have given almost as many interviews as tours. Last October, they opened their home to benefit the Colts Neck Historic Preservation Committee during its annual house tour, and drew the largest number of attendees in the event’s history.
The Wounded Warriors, Save the Shore, an opera company, a church, and others have benefited from the couples’ largesse. Who wouldn’t want to meander through the estate’s 30 park-like acres with three ponds containing some 600 koi fish?
“Abbey wanted the main level to handle hundreds of people, taking into consideration the circulation of guests and the separate circulation of service people,” said architect Joe Costantin of J. Costantin Architecture. “The dining room is open to glass on all sides. The living kitchen is tucked behind the dining room so servers can work away from the guests. There is also a service kitchen attached to the great room for events.” The home’s windows are a key element. Treatments are minimal to let in as much natural light as possible, and because the gated home is set back from the street, surrounded with large plantings. Landscaping was done by BC&G of Colts Neck.
“One of the most important attributes the couple wanted was that it not be a dark home, as many big houses are,” Costantin said. “Every room and gallery has outside wall exposure; it’s very bright. Any time you have a really big house, you don’t want it to look like an office building. The house is 260 feet long, but it doesn’t look like a huge wall of building.”
Costantin is accustomed to constructing larger homes. His firm employs the latest technology to ease the process, incorporating AutoCAD and Revit systems to build a 3-dimensional virtual model at the outset of every project. On video, clients are guided around their model and do “fly-overs,” “walks-a-rounds,” and experience interior spaces. Clients can see the effect of sunlight as it passes over their future house by utilizing seasonal solar orientation analyses; helpful in designing energy-efficient window overhangs that provide shade in summer and allow more light in during the winter.
The basic design team included Costantin, the Feiler- Kobers and interior designers Laurie and Richard Manhire of ClockWorks Development Group LLC, who knew and previously worked with Feiler-Kober’s family. Laurie Manhire got involved in the project when she encountered the owner in the supermarket and was asked to join the project in 2010.
“This is the largest and most expensive project I’ve been involved with construction-wise, but it wasn’t overwhelming,” Manhire said. “We had weekly team meetings where we made all design decisions together. Abbey is a very good decision maker, and interaction with the couple was key. We had to make sure the equipment would be there when the trades were, or you are wasting everyone’s money and time.” This process was cited by all parties as a key reason construction was completed relatively quickly, with few major problems.
Costantin “architecturally interrogates” clients before the design process begins. He said this was a much smoother process than other jobs, because it was done in a system with a sequence. Additionally, he staggered the permit process, obtaining permits for the foundation while the rest of the home was still in the design phase. Additionally, Feiler-Kober had collected photos and ideas for her dream home for years, drawing on visits to Europe and images she found on the Internet.
“I put it together in my head and gave all my ideas to the architect,” Feiler-Kober said, adding the result is “perfect” and she wouldn’t change a thing. “Joe did exactly what I wanted. We all worked so well together, the process was a pleasure.” That’s saying something, considering not only the size and logistics of the opulent home, but the fact that its design also accommodated the couple’s three Great Danes and an English Bulldog, who have free run of the place. Manhire was instructed to design a large tiled dog shower off the kitchen, which actually isn’t unusual, she added.
Speaking of garages, the home has six. A porte-cochere, or stone canopy, was built over the driveway providing privacy to the parking court in back. One three-car garage is attached to that. On the other side, there is another three-car garage and a potting room. Another unique feature is the round master closet—built like a doughnut—with the closet on the outside and a smaller circular dressing room inside. A secret spiral staircase leads from the basement to the second floor. Each guest room has its own bathroom (there are 11 bathrooms in the home).
Floors were of particular concern. It was a new experience for both Costantin and Manhire to not install typical hardwood floors. Considering the effect of large dog paws on wood, the team worked to create the look of wood with porcelain tile throughout, in varying patterns and shades.
The Feiler-Kobers are not done creating their personal paradise, either. A pool will be installed, along with a barn with architecture to mimic the house. The team is also working on the basement, which will be converted into a boardwalk attraction emulating Asbury Park, where Abbey has fond memories of her youth. Her collection of antique boardwalk games (including a Zoltar fortune-telling machine, penny foot-massage, 1946 Indian Chief, video games and more) will be incorporated.
“Abbey and Tom are the best clients I’ve ever had,” Costantin said. “They really put their full trust in the designers once they gave their ideas. They didn’t want to cramp our creative juices. Those are the best types of projects, when we have freedom.”
What advice would Feiler-Kober give to those entertaining such an undertaking?
“Make sure your architect and builder work closely with one another and the homeowner,” she replied. “I showed up at every meeting they had.”
More than all the awesome features and elegance Abbey Farm incorporates; the most important element is humanity, exemplified by the couple’s generosity and warmth.
“When I met Tom, my vision came to one-hundred percent, because I knew I could share it with the love of my life,” she said.
J. Costantin Architecture
60 Washington Street, Morristown, NJ 07960 / 973.998.4222 / info@jcarchitecture.net
ClockWorks Development Group LLC
P.O. Box 85, Colts Neck / 732.577.1800 / info@clockworksgroup.com

