GRAND WOODEN GATES OPEN TO REVEAL ONE OF L.A. COUNTY’S BEST-KEPT TREASURES: A RUSTIC, RANCH-CHIC ESTATE WITH GLAMOUR APLENTY
BY AMANDA McCOY
Buried deep in the San Fernando Valley at the western end of bustling Ventura Boulevard, a rustic enclave offers total reprieve from the frenetic energy of Los Angeles. Only a mere 30 miles from the soaring skyscrapers of DTLA, Hidden Hills is a guard-gated hideaway, an equestrian, ranch-style community where mature oak trees line undulating roads and vehicles stop to allow horseback riders to cross the street. The 1.7-square-mile town (population 1,751 in 2019) was born in the mid-20th century in response to the Valley’s postwar housing boom, and though its large, leafy hilltop lots and gated privacy have long been a haven for affluent buyers, a recent tidal wave of cover-story celebrities has poured in over the last decade, from Kim and Kanye to Miley and Angelina. But prominent denizens aside, the hamlet hasn’t lost its folksy hometown spirit “Children and Horses at Play” signs remain intact, and lemonade stands still pop up on the weekends.

With one of the most affluent ZIP codes in the country (according to Realtor.com the median listing home price here topped $7 million in January 2022), every street of Hidden Hills is a parade of showpiece homes a French country manor here, followed by a mid-century modern mega-mansion with a volleyball court and 80-foot pool slide. Amenities like resort-style infinity pools, library-sized wine cellars, and Olympic tennis courts are this hamlet’s white picket fence. So when an estate on the largest continuous lot in the entire city hits the market, notice is taken.
The entrance into 5521 Paradise Valley Road is dramatic. A sinuous driveway leads through private gates atop a water feature bridge, then winds past a 1,600-square-foot barn a perfect ode to the landscape’s provincial heritage until finally culminating at the nearly 15,000-square-foot, six-bedroom and 11-bathroom home.
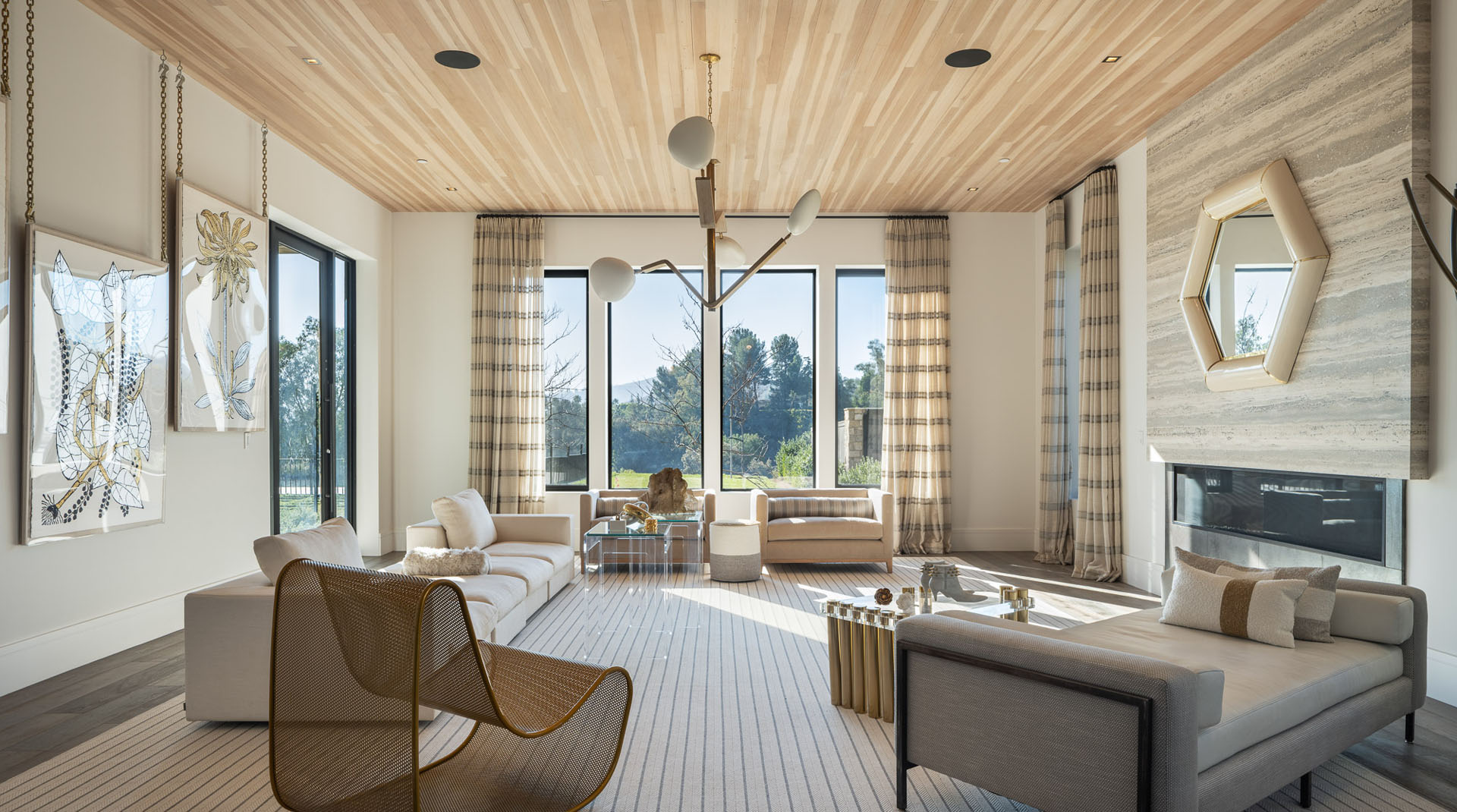
“It is a very rare offering to have a property sitting on top of 7.4 acres in Los Angeles,” noted listing agent Tomer Fridman, founder and chairman of luxury residential real estate firm the Fridman Group. The builders made propitious use of the expansive grounds, adding two par-3 golf holes, a professional tennis court, volleyball court, outdoor kitchen, eating/lounge pavilion, and massive edgeless swimming pool with a dedicated spa. For exotic car collectors, an 11-vehicle garage eliminates the need to store man’s favorite toys in an off site storage facility. Sweeping mountain views are on tap from every angle thanks to the estate’s prime hilltop location.
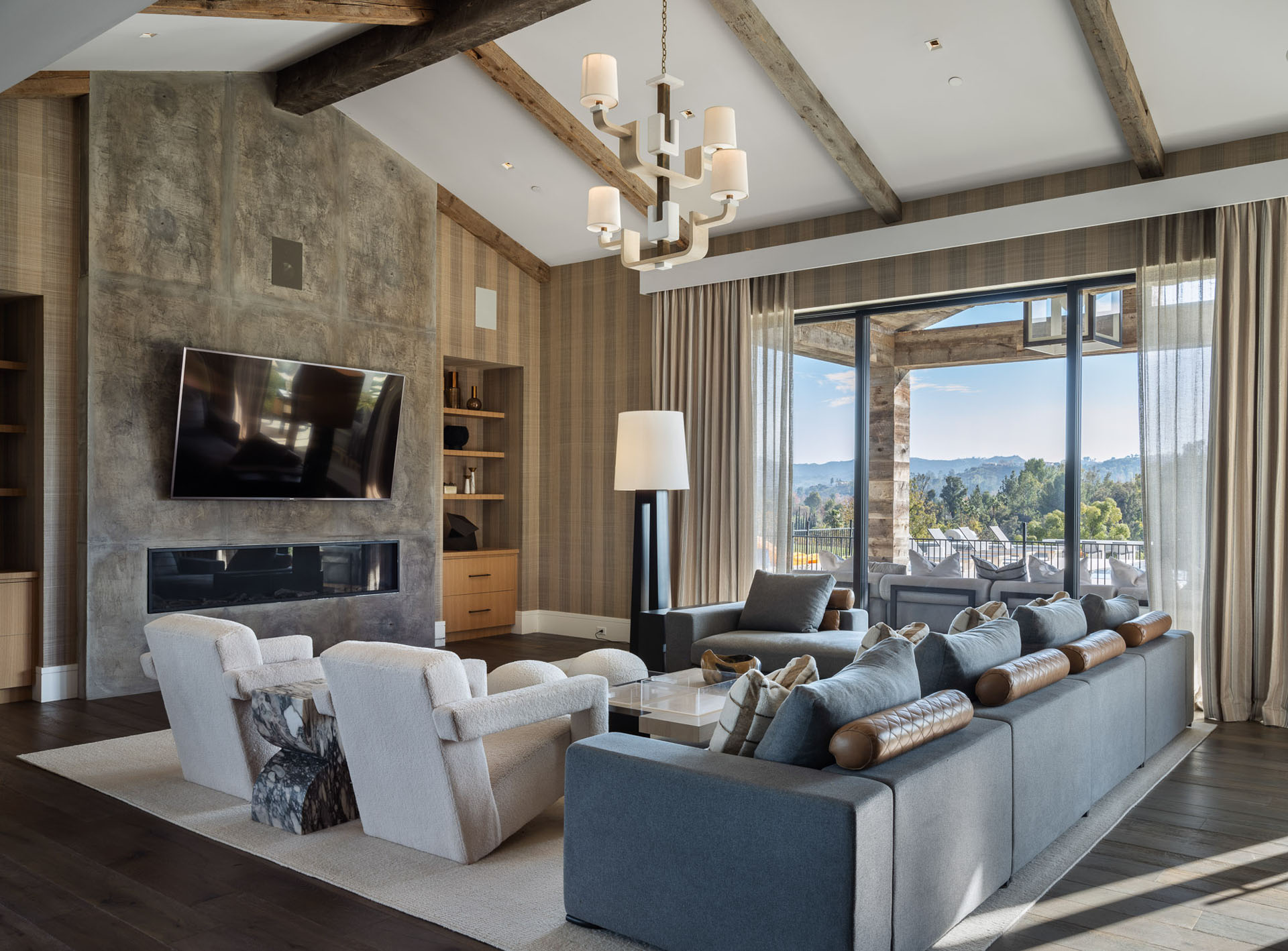
A tapestry of juxtaposing reclaimed wood, exposed stone, and custom iron fixtures flows from the façade into the interiors, bridging modern and rustic aesthetics to create a loft-chic effect. An oversized glass front door reveals a double-height foyer with open beam ceilings, where a collection of large windows plus a skylight drenches the European oak floors and contemporary furnishings in near-constant California sunshine.
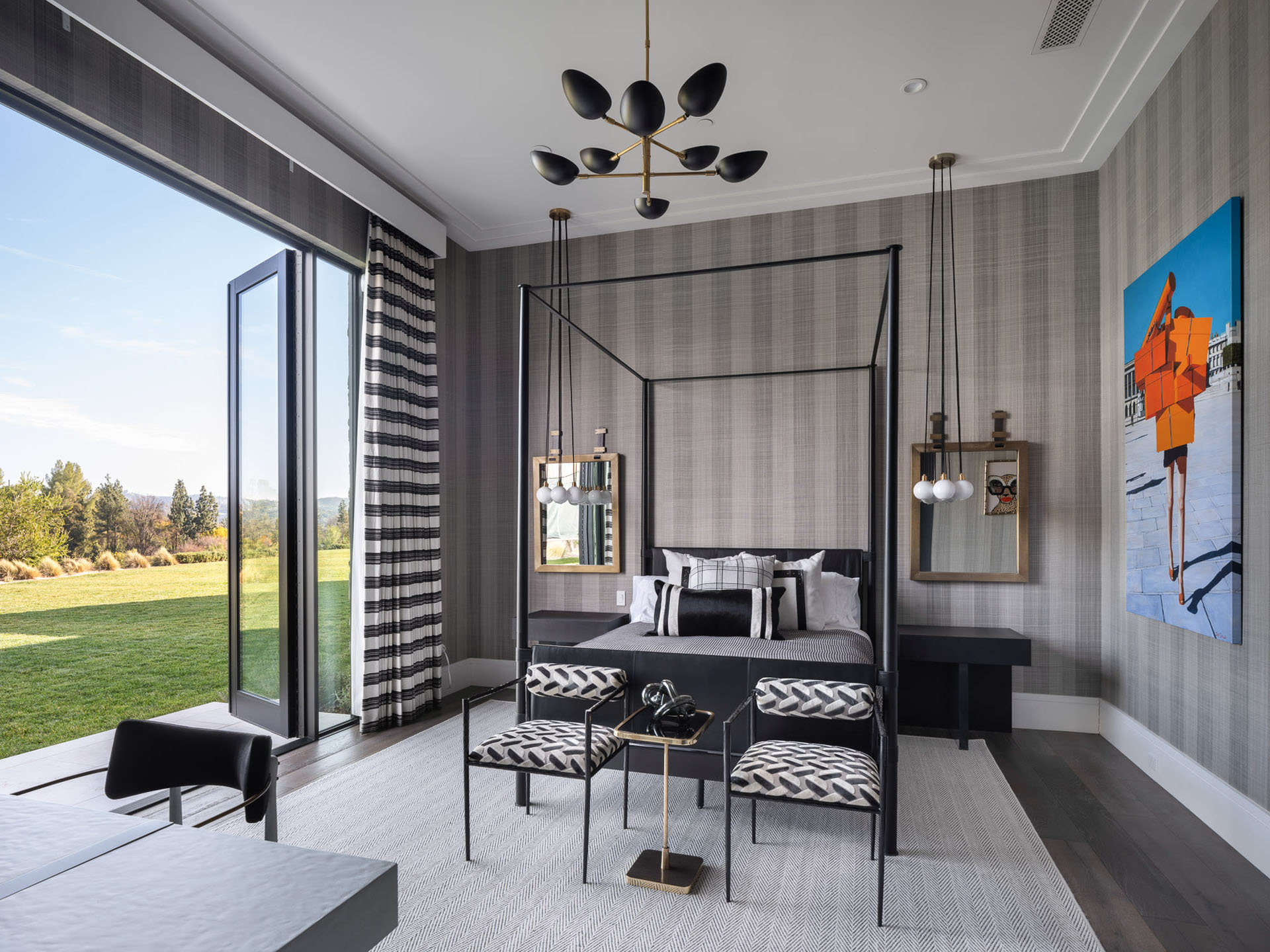
A predominantly subdued color palette is employed throughout, focusing on textures rather than hues to create dimension, offset with the occasional splash of vivid color, like rusty red armchairs or a psychedelic cobalt blue and black accent wall.
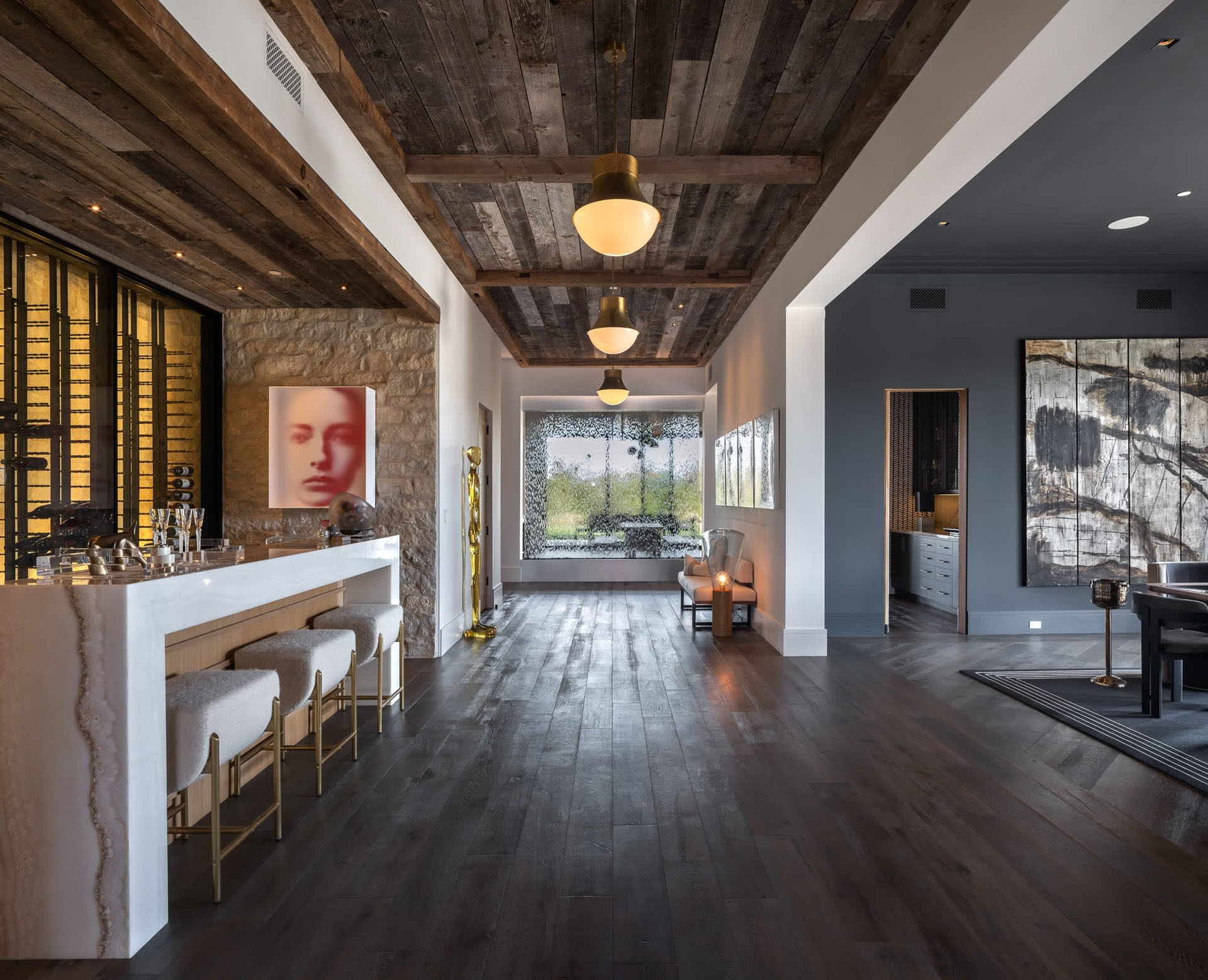
Travel down the main-level hallway under a paneled wood ceiling to find the formal dining room, finished with a sparkling onyx-and-wood wet bar standing guard in front of a striking floor-to-ceiling wine display. A semitransparent glass waterfall separates the dining room from the gourmet chef ’s kitchen and living area. Here, the kitchen offers a dose of levity. It’s rooted in traditional farmhouse aesthetics with contemporary touches; open-faced navy blue cabinets culminate in white Calacatta countertops, hammered metal light fixtures hang overhead, and double center islands are illuminated by warm under-cabinet LEDs. The open-concept living room features a replace, ample seating, and sliding glass doors to facilitate indoor-outdoor living.
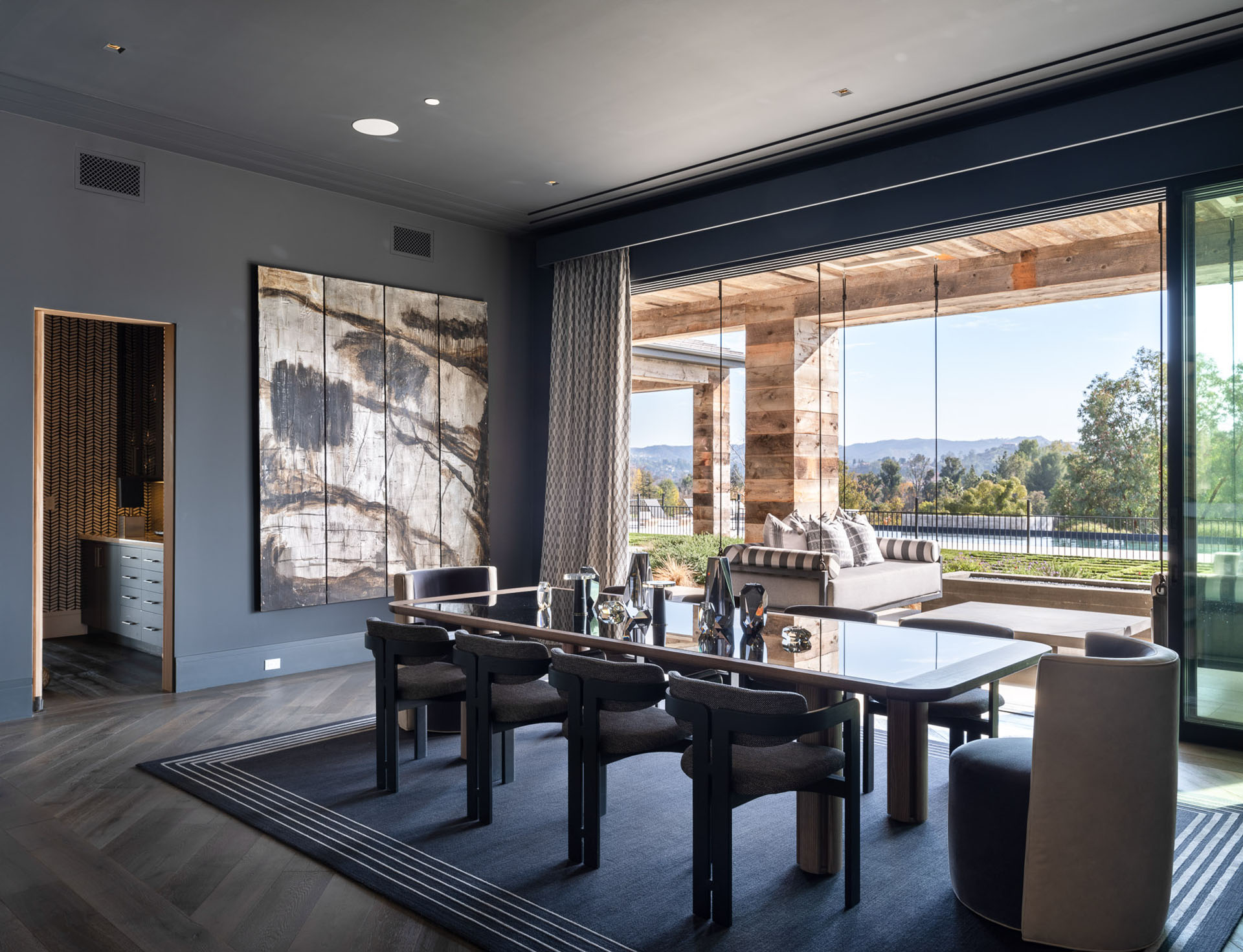
The views, of course, are even more impressive from the second story, where a generous primary suite feels like an eternal staycation. A magnificent four-poster bed rests beneath vaulted, wood-beamed ceilings, off set by an armless loveseat and chair set. A private balcony overlooks the rolling hills and hazy peaks in the distance.

The estate does feature an outdoor spa that accompanies the 65-foot zero-edge swimming pool, but one might be hard-pressed to come up with an excuse to leave the master en-suite, where dual stone baths, an all-glass-enclosed shower, and sparkling herringbone floors provide a truly indulgent playground for the senses. There’s also a private study, light shrouded sunroom, glass-enclosed gym and sauna, and a dedicated home theater to round out the five-star vacation experience.
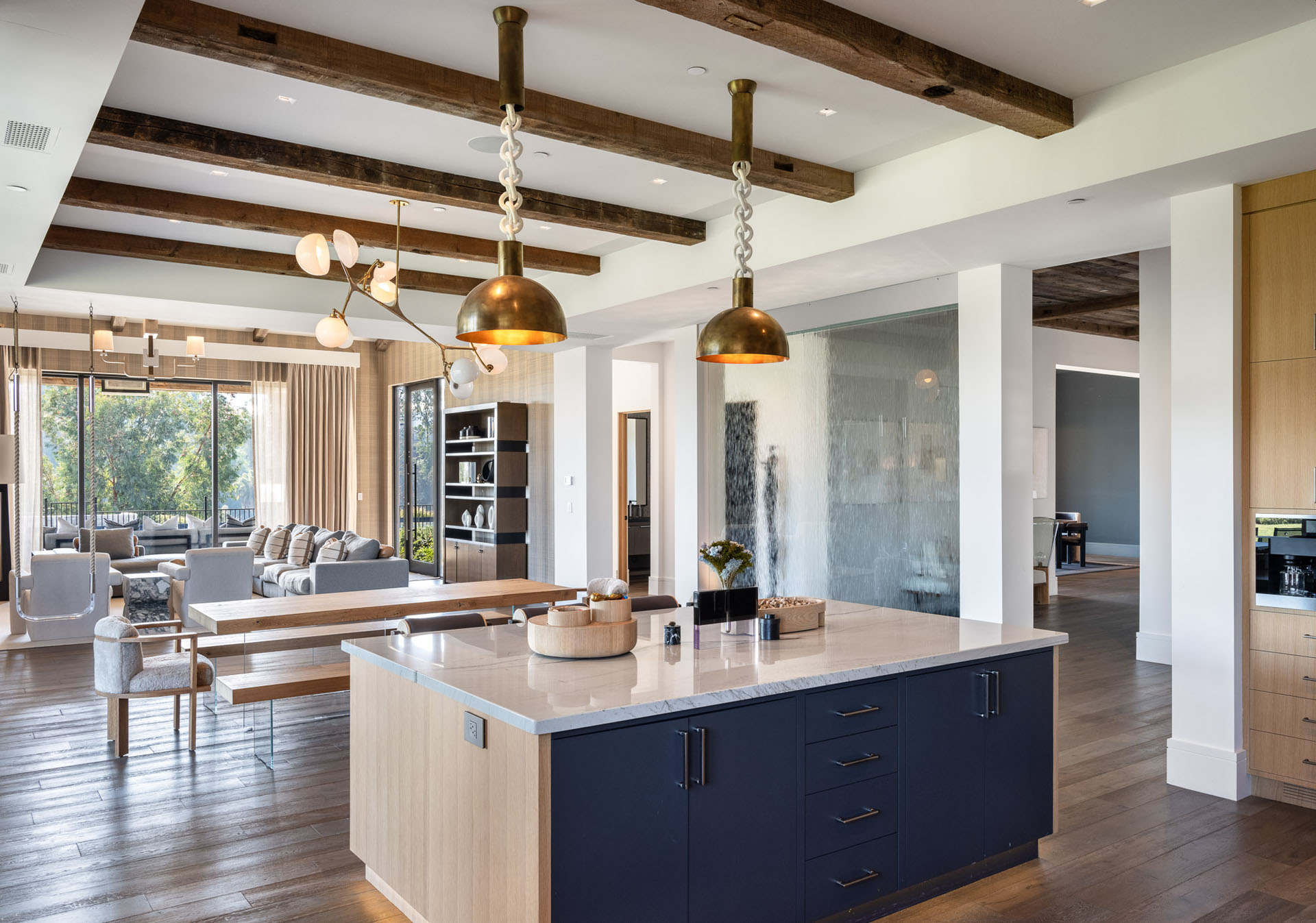
The pool, outdoor kitchen with dual BBQs, and lounge area share the same elevated plateau as the house, and feature a sunken deck with sectional sofa, firepit, and bar-style table with high-top chairs. The grounds then slope steeply downward, and a string of golf cart trails connect the house to the lower tennis and volleyball courts. While the grass surrounding the main home is expertly manicured, the lower grounds feature native, subtropical vegetation, bringing an authentic taste of California ranch life to Los Angeles County.
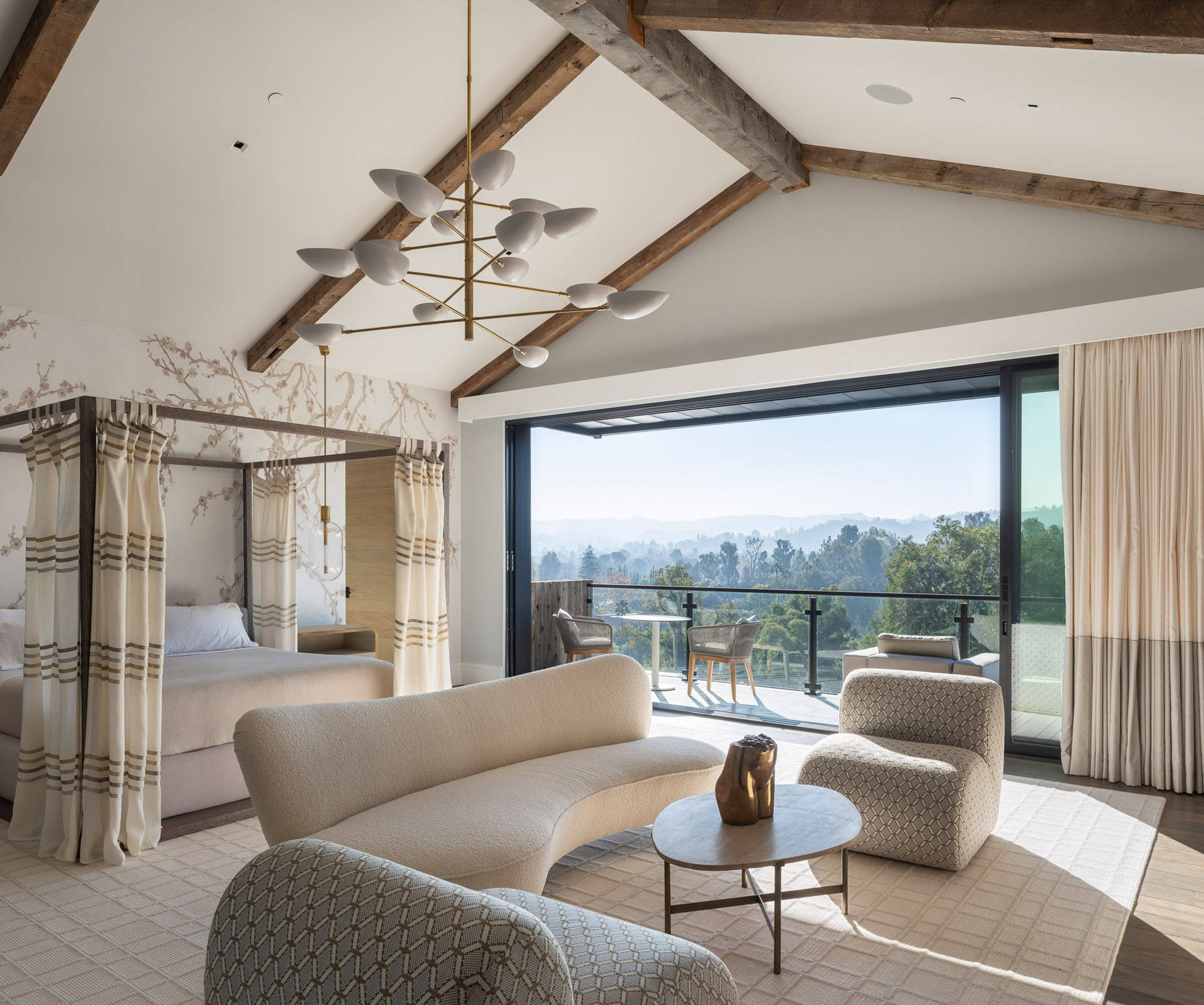
This home is listed for $27,450,000.
