CONTEMPORARY MEETS TRADITIONAL IN THIS CAPE MAY CLASSIC
BY JENNIFER VIKSE
A mid the Victorian mansions, cozy seaside bungalows, restaurants, and shops of New Jersey’s historic Cape May sits a reconceived waterfront retreat.
The large house overlooks Cape May Harbor and Fishermen’s Memorial Park, and its views take full advantage of the picturesque landscape. And, as if the location wasn’t perfect enough, the owners worked closely with the architect, builder, and designer to reimagine an ideal site.
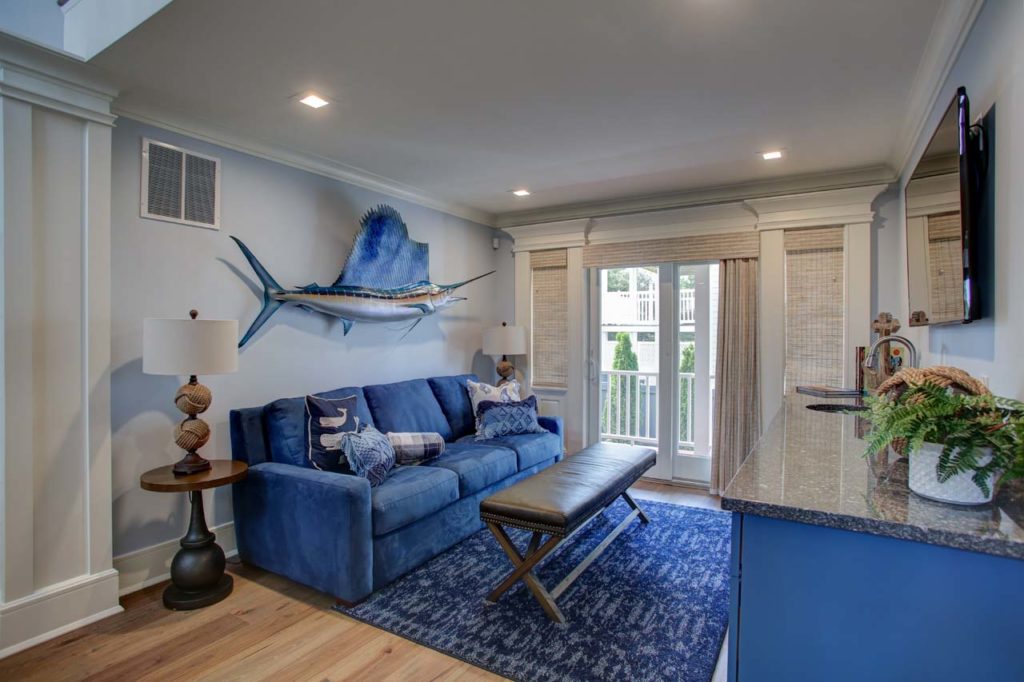
Almost the entire property was redone about two years ago to the current owners’ needs and desires. “They used the original footprint, but expanded it,” noted Christina Clemans of Chris Clemans Sotheby’s International Realty, which has listed the home for sale. “The only original thing is the pool, and they converted that to a saltwater pool.”
The 4,351 square foot home boasts five bedrooms, four full bathrooms, and two half bathrooms. It features an open floor plan, cathedral ceilings, and a long list of amenities. Every detail was carefully thought out by the owners, Design Collaborative Architects, and Arnie Liguori of Greeneyed Designs. Liguori based in Bucks County, Pennsylvania, with clients from Newport, Rhode Island to Palm Beach, Florida were involved from the planning stage to the final placement of furnishings and accessories to create this warm and welcoming residence.
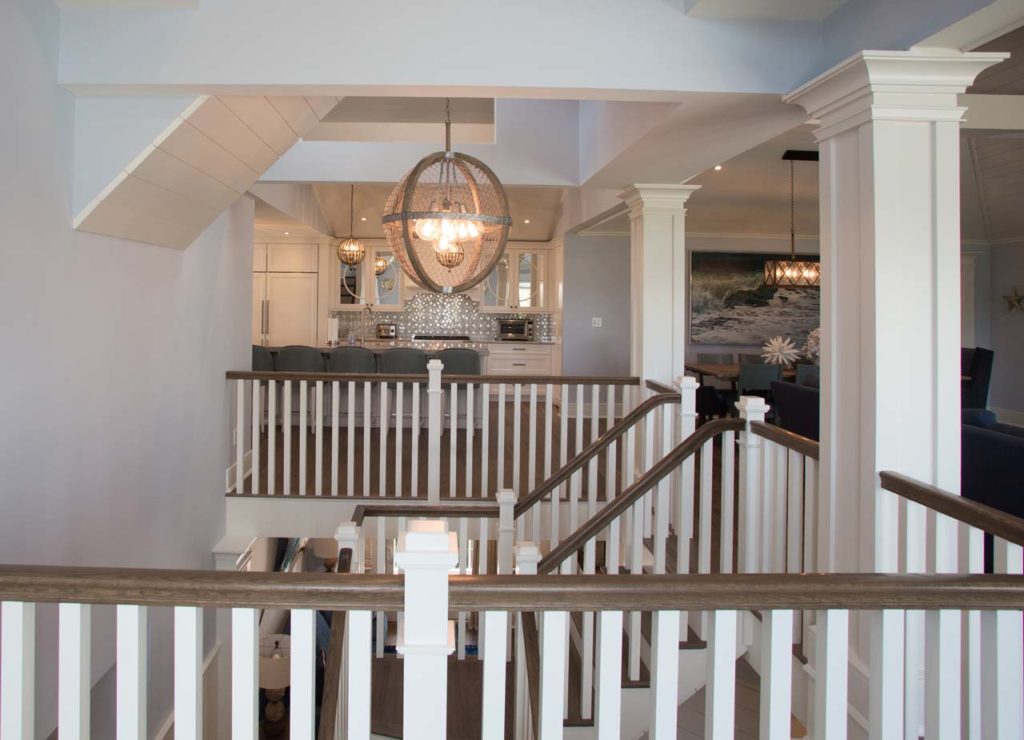
“It’s really the perfect Cape May beach house,” said Clemans. “They made it so that, whether it’s a primary or secondary home, it has everything. It has that feel. It really doesn’t stand out as modern. It has that beach sensibility. In some ways, it is much more traditional.”
The entryway leads into an open staircased center hall. The ground floor features an intimate family room done in the home’s signature cobalt blue. There’s a wet bar, and also on this level is a two car garage and guest bedrooms, complete with en suites, a laundry room, and access to one of numerous decks, this one overlooking the pool.
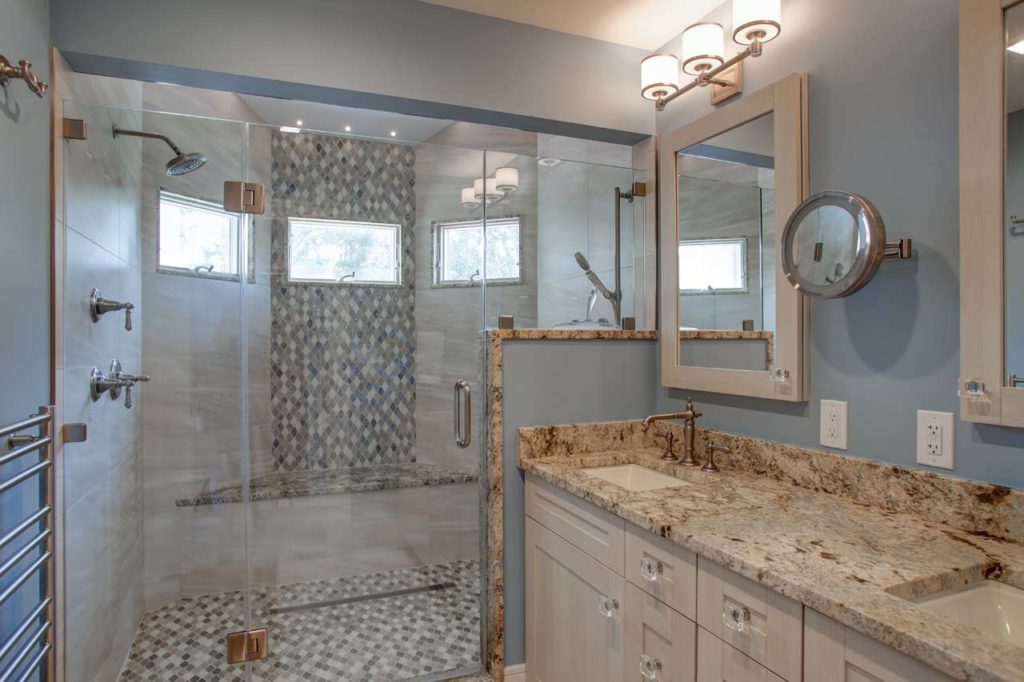
Among the unique features are the Hunter Douglas window coverings, which move both up and down. “They allow you to enjoy the view, yet retain privacy,” Clemans said. Up one level, the open floor plan yields a bright living space under cathedral ceilings.
The spacious yet comfortable great room is anchored by an oversized right angle shaped sofa in blue, across from a fireplace with a flat screen TV mounted above. A cocktail table with chairs sits in the corner, and sliding doors lead to an expansive deck for enjoying the views and the cool breezes off the nearby Atlantic Ocean.
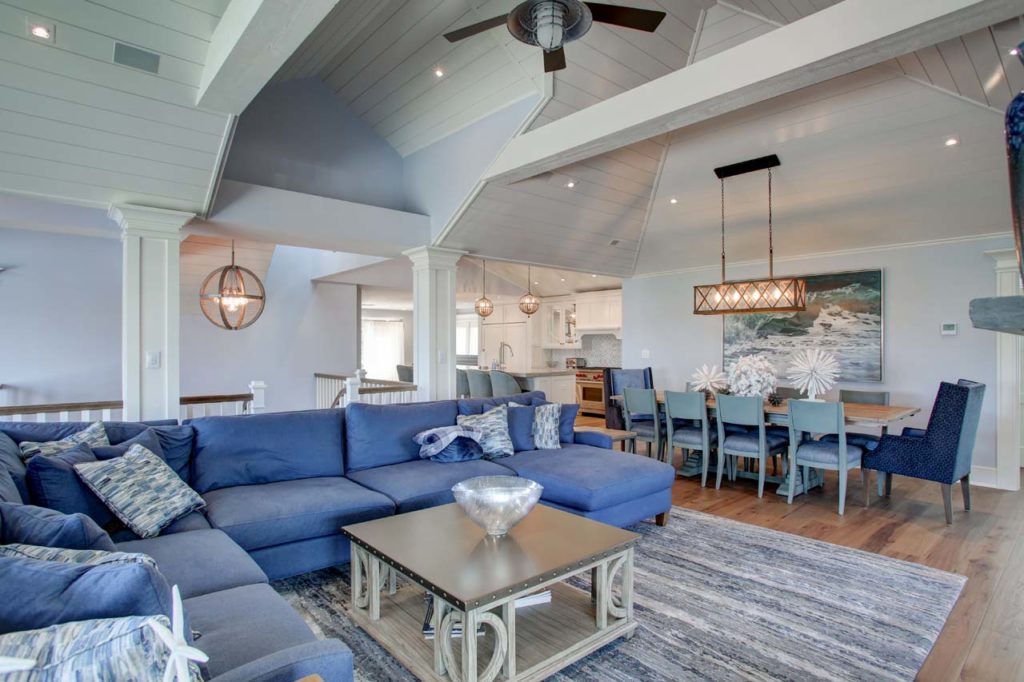
“Even though the house is big, it doesn’t feel that way. It’s so comfortable…so warm inside. You just feel as though you can sit down anywhere and relax,” noted Clemans. “It’s the perfect party house.”
A dining area that manages to be both comfortable and contemporary occupies the far side of the space. Upholstered chairs (done again in blue) flank the table, which sits beneath an industrial style chandelier.
The large, open kitchen is finished in custom white cabinetry and has quartzite counters. There are Sub Zero and Wolf appliances, a bright backsplash, and a hardwood floor.
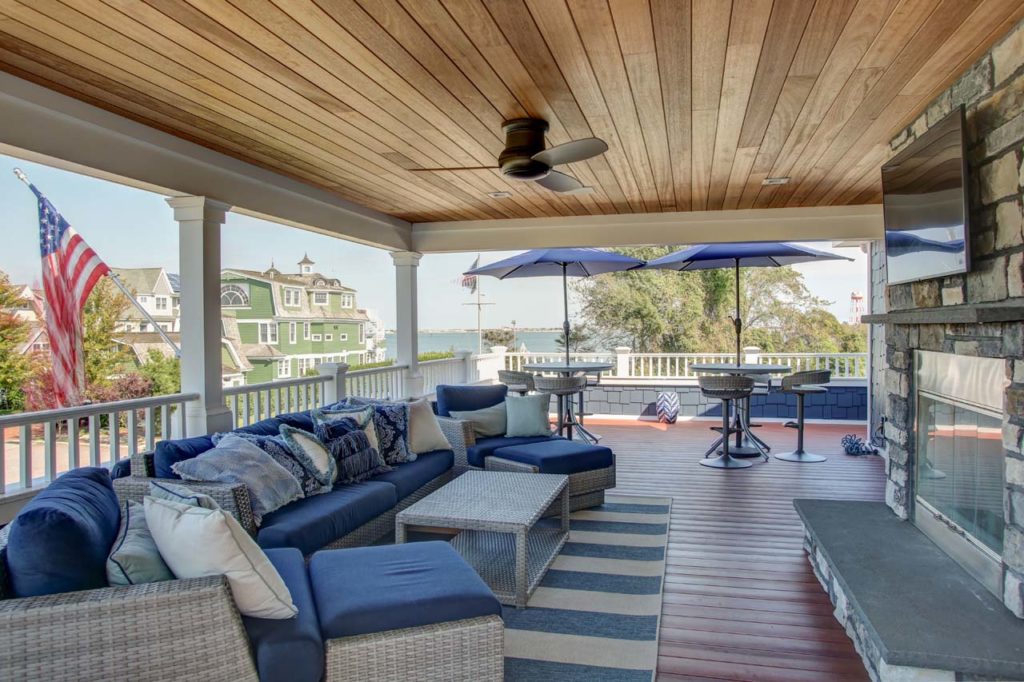
A large island provides seating for seven on upholstered half shell stools. There’s also a walk in pantry closet, a powder room, a separate wet bar with wine cooler, and an under counter refrigerator and ice maker in matching finishes. A cozy breakfast area sports a sliding door that leads to another deck overlooking the in ground pool.
“The whole area of the first floor extends to the porch,” Clemans said. “There’s an outside living room and dining room. The views are spectacular. It was designed to capture the dramatic harbor views. The decks and wraparound porches provide the perfect outdoor space for entertaining.”
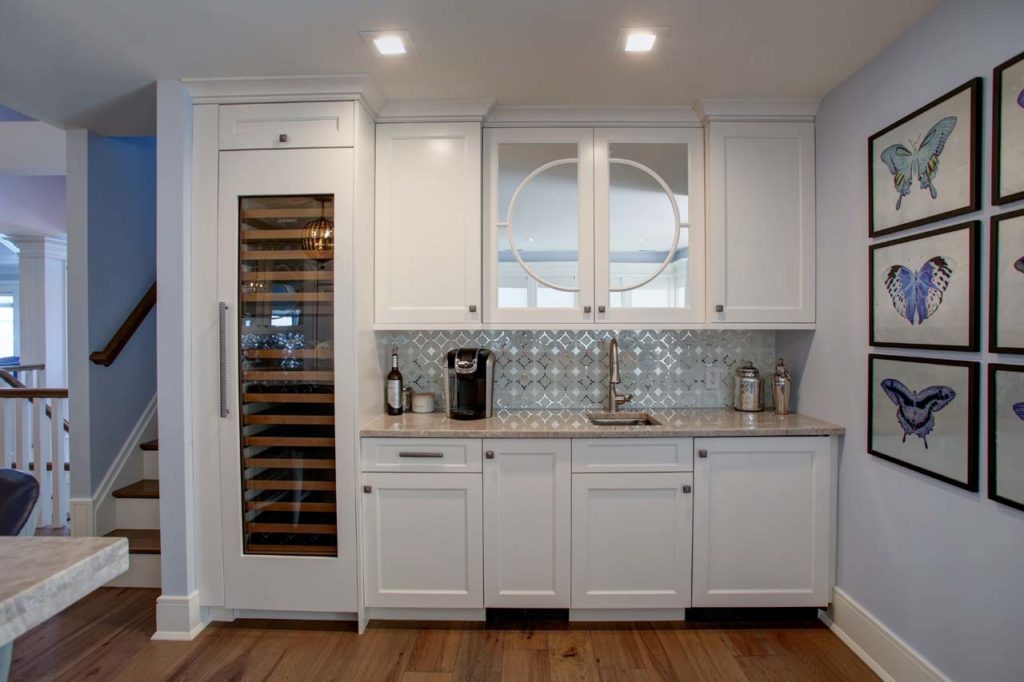
The living room features an ingenious double sided fireplace gas on the inside and wood burning on the building exterior. “And there’s a TV on either side,” Clemans said. “They watch football out there in the fall.”
An impressive master suite, complete with a cathedral ceiling, likewise features the home’s signature blue hue and an entire wall of windows overlooking the harbor, along with a private office, a luxurious master bath, and a walk in closet.
The en suite, with a double vanity and a glass walk in shower with a bench, is finished in tile. Several well placed windows give the room plenty of light.
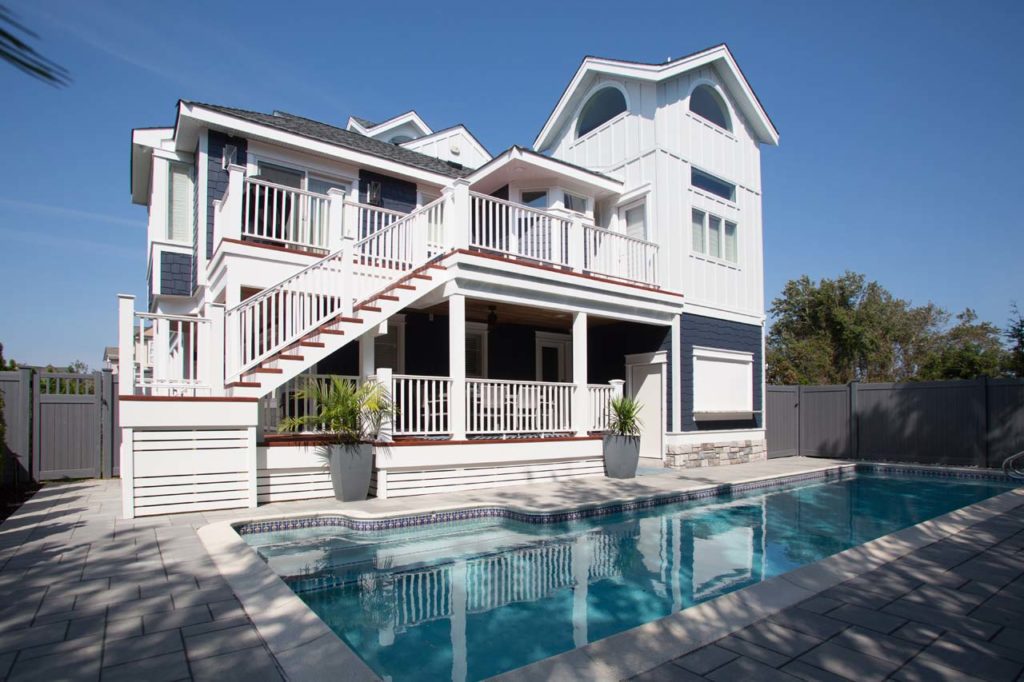
An enclosed crow’s nest with a small outdoor deck sits atop the home. This private space, which features a pair of captain’s chairs, overlooks the harbor.
“It’s the perfect place to have a little wine at night,” noted Clemans, adding that the home is also a “smart residence,” with its music, lighting, and security systems set in a small technology closet. Everything can be controlled by the owner via a smartphone.
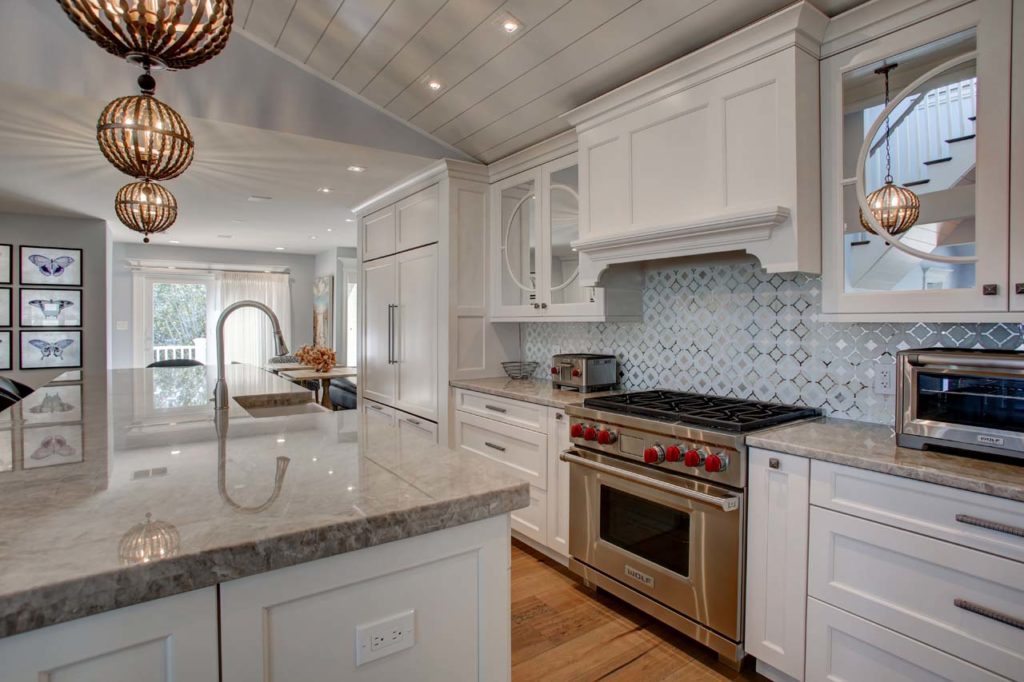
With all its decks including a rooftop deck accessed via a spiral staircase this seaside retreat offers (at least) three season outdoor living. It is biking distance from the beach, a nature center, a yacht club, and downtown Cape May, with its shops and restaurants. The town’s kayak launch is just across the street.
The home will be featured as part of the Mid Atlantic Center for the Arts & Humanities Designer House Tour on June 15, from 11 a.m. to 3 p.m. Each visitor receives a map and a full color program book with information about the designers, products, and vendors.
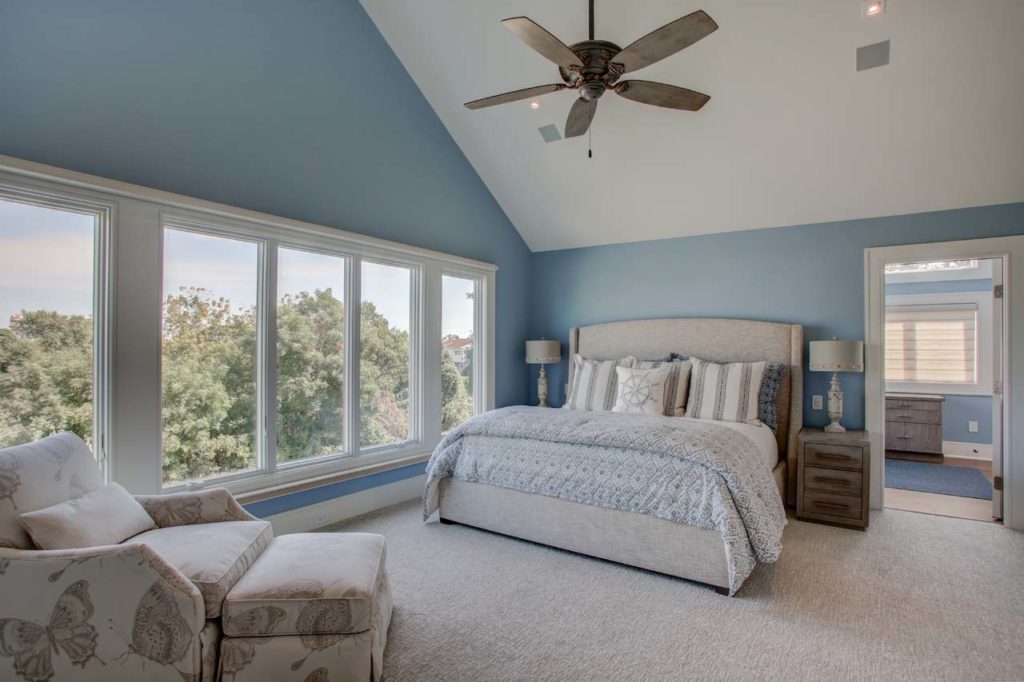
The residence is listed for $3,450,000.