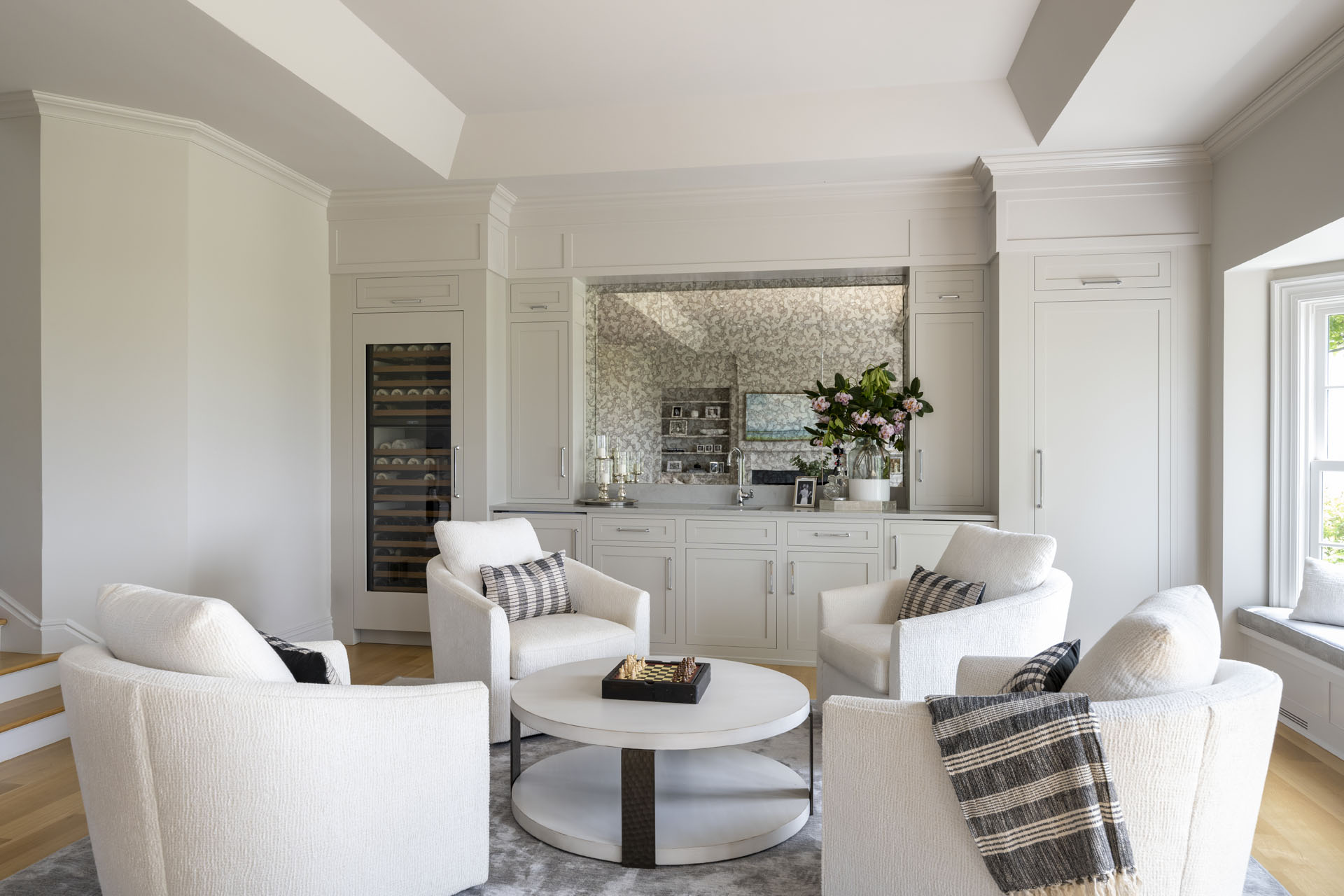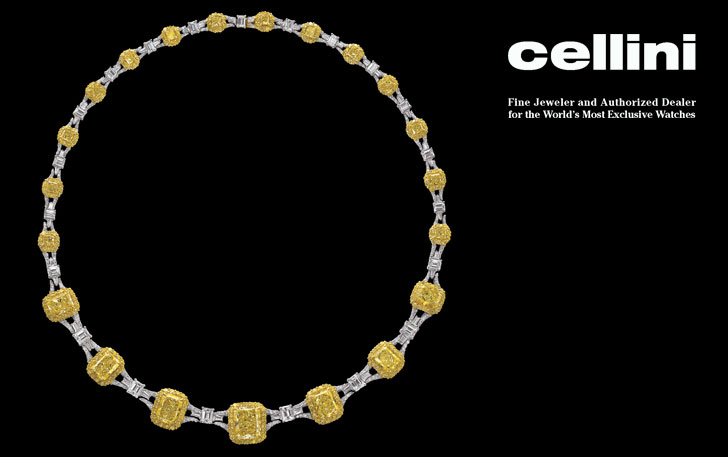A WATERFRONT HOME IN RUMSON CHANNELS THE SPIRIT OF THE OUTDOORS IN A WARM, WHIMSICAL SPACE
BY ERIK SCHONING

One of the most prominent fixtures in interior design is the idea that a space should be in harmony with its surroundings. Impactful design aims to blur the lines between inside and out, between structure and nature. When the creative team at Town & Country Design Studio was brought on board to renovate a home off the Shrewsbury River in Rumson, they saw an opportunity to bridge those lines through bold colors, bright spaces, and an openness that would evoke the feeling of standing on a river bank.
The home’s setting along a fork in the river gives its denizens a prime seat for glimpsing a sunrise from the kitchen, and a sunset from the living room and back patio. It’s a spectacular location, and when senior designer Ginny Padula first saw the space, she knew she would have to remodel the interiors to allow as much sun in as possible.

“Lots of blues and grays were chosen to reflect the water views,” said Kristin Tudor-Mehl of Town & Country. “The goal was to transform the existing space from dated and traditional to a brighter, open, transitional space while keeping with the family’s lifestyle.”
Padula’s clients have two children, so it was obvious from the onset that this home would need to be functional, first and foremost. Thankfully open space, apart from being beautiful, is also useful for a family home, whether simply providing room for a kid’s numerous activities or an evening space for entertaining. For this reason, the living room was kept minimalist and open, featuring low furniture with clean lines. As a result, the room pulls your eyes to the big, beautiful bay windows and the river beyond. It’s about as close to panoramic as one room can get.

“The living room opens up to a gorgeous patio,”Tudor-Mehl said. “With the large windows and doors, it’s always bringing the outside in. I think when you live on the water, you want that feeling, so you can use it for every season, not just on a beautiful 75-degree day.”

Because of the home’s proximity to the river, there is no basement, so Padula and her team set out to meet the need for a dedicated recreational family space. They settled on the area located above the freestand- ing garage, turning it into a poolhouse replete with a bar, bathroom, and changing room.

“That was a big undertaking,” Tudor-Mehl said. “The space was used as a greenhouse by the previous owner. It was just this big open space above the garage, and we repurposed it. We wanted to make it a space they could entertain in.”

Nowhere are those bold river colors more apparent than in the kitchen.Town & Country custom made a grand center island featuring rich navy blue cabinetry to anchor the room. Minimalist lighting fixtures by Visual Comfort surround the space, and granite countertops by Milestone Fabrication and installed by Bedrock Granite give the room a smooth, broad whiteness that perfectly offsets the dark wood of the island.

There is a deliberate continuity to these spaces: the cabinetry in the kitchen is echoed by the tiling in the master bath, while the sweeping lines of the living room furniture are mirrored in a freestanding tub in that same bathroom. Even the mudroom, featuring a wooden bench by Grothouse, is like a miniature living room. Then you step into the powder room, and that continuity is beautifully broken. Like a thundering bridge in a pop song, it’s a true attention-grabber.

“Powder rooms today, they allow designers and clients to go out of their comfort zone,”Tudor-Mehl said.“Because it’s a smaller space you can take on a little bit more of a challenge or go outside of the box. So it has that very French moody feel, which I think plays well against a house that’s so bright and white. It’s fun when you open that door, and it’s something your guests can enjoy.”

This house is all about the details: Ashley Norton top knobs, Sub-Zero, Wolf, and Bosch appliances, faucets from Waterstone,Kohler,and House of Rohl,and a custom sink done by The Galley. Town & Country prides itself on its vendors, and there’s no feature in this home that wasn’t crafted of the highest quality. It gives the home a kind of effortless feel, which is fitting; unlike most renovation projects, where crises abound, this was one of the smoothest, most straightforward projects in Town & Country’s history.
“This was like a dream project for Ginny,”Tudor-Mehl said. “The client was a dream, and very open. There really were no twists or turns or headaches.” Today, years after the renovation was finalized, this home remains a favorite of the Town & Country team; they’re featuring it in the upcoming 2023 Rumson Kitchen Tour on May 18, an opportunity for design enthusiasts to check out the best kitchens the township has to offer. One thing about a good home: you want to show it to the world.
