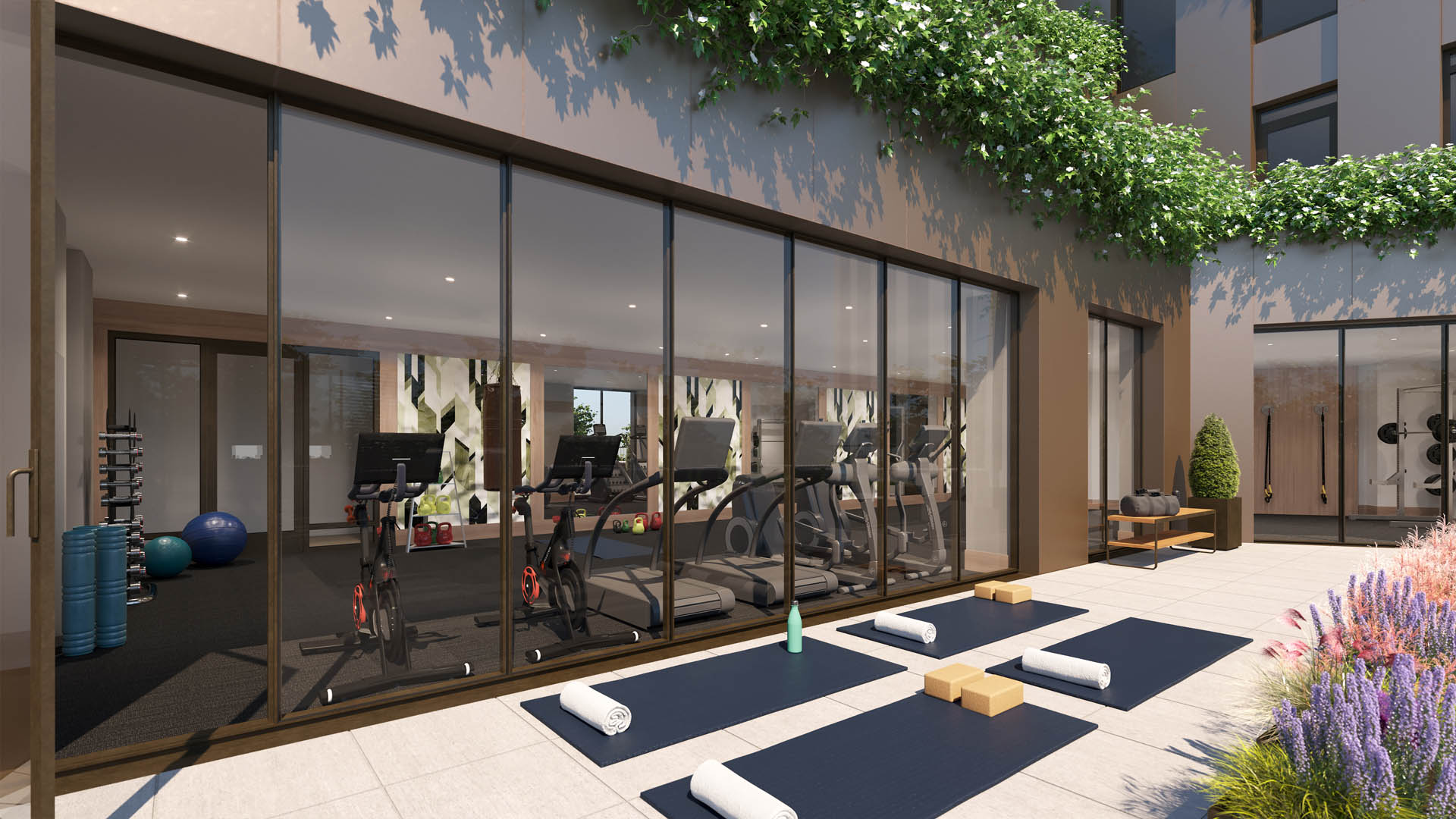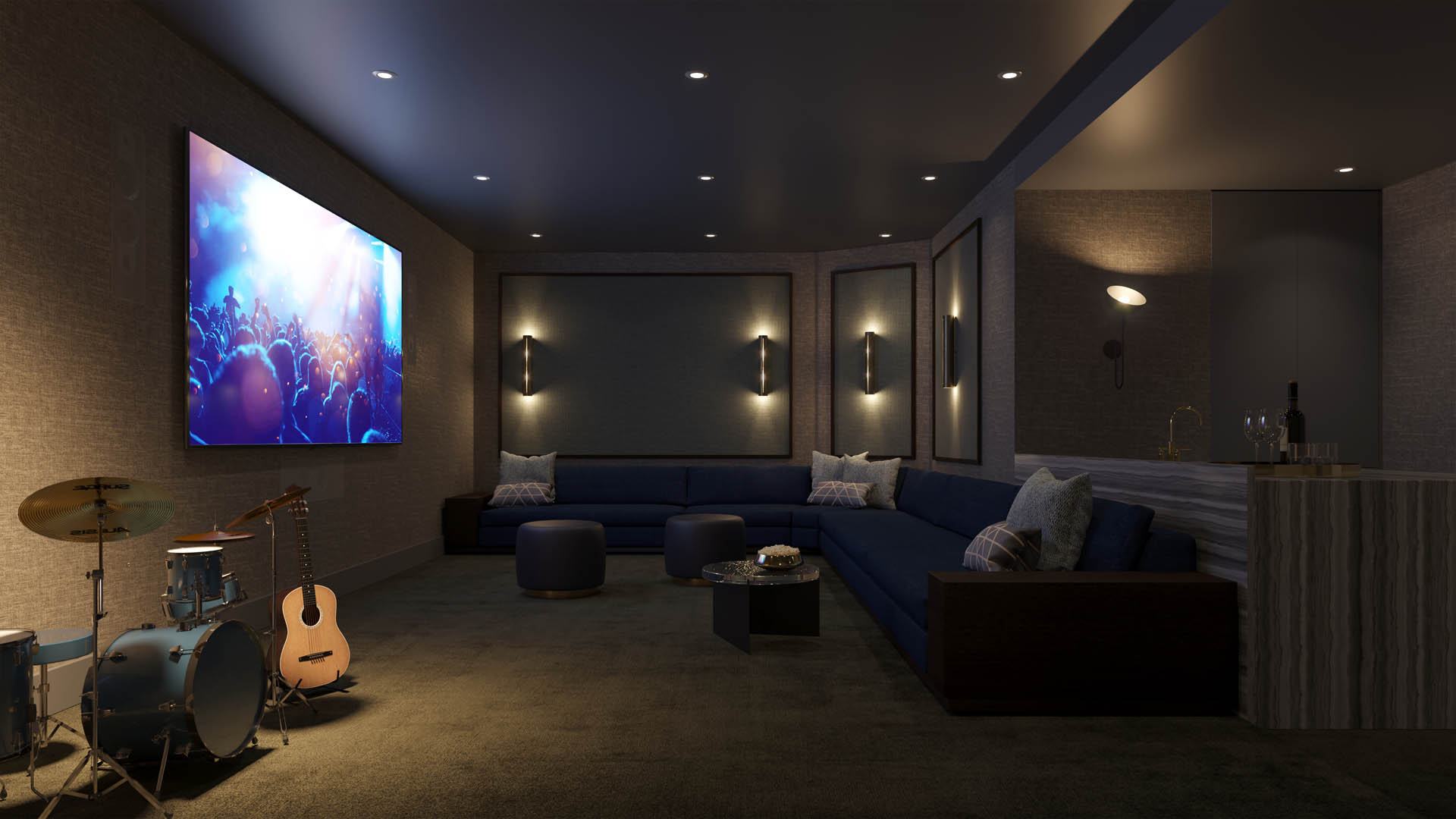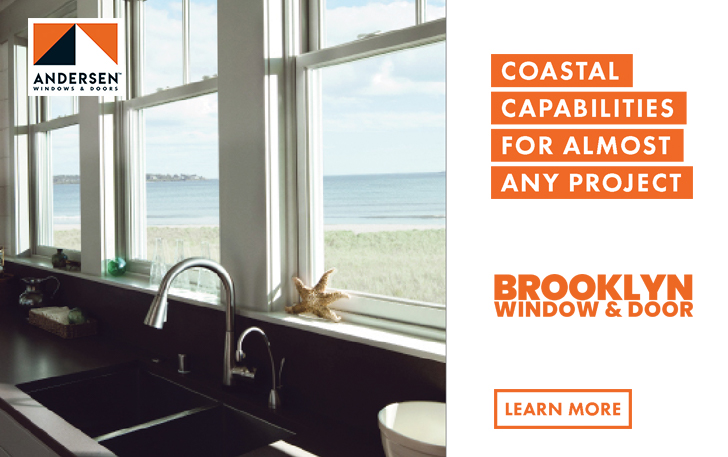THIS CUSTOM DESIGNED RETREAT IN BROOKLYN HEIGHTS’ TALLEST CONDO TOWER IS AN EXQUISITE TAPESTRY OF TEXTURES, WARMTH, AND SWEEPING PANORAMA
BY AMANDA McCOY • PHOTOS BY THE HUDSON COMPANIES/RISE MEDIA RACHEL KUZMAN BUILDING PHOTOS BY NOË & ASSOCIATES/THE BOUNDAR
Nestled along the waterfront south of the Brooklyn Bridge lies one of the borough’s most storied hamlets, spanning tree lined cobblestone streets, 19th century red bricked brownstones, and conquering views of lower Manhattan and the New York Harbor. As the city’s first historic district (designated in 1965 by the newly minted Landmarks Preservation Commission), Brooklyn Heights is, today, a fascinating mosaic of preserved magnificence and modern growth. Many of the leafy streets have not changed much over the last 55 years, but ambitious projects like the Brooklyn Bridge Park continue to breathe new life into “America’s first suburb.” So when development of One Clinton, a stunning new mixed use building at the intersection of Clinton Street and Cadman Plaza West, entered its initial planning stages, the builders knew the tower needed to honor and reflect the illustrious surroundings of its historic home.

Designed by Marvel Architects and developed by Hudson Companies, the 38 story tower is carved into an iconic triangle shape and boasts a hand crafted limestone façade. The ground floor is peppered with amenities, including a Brooklyn Roasting Coffee outpost, Smorgasburg curated café, and a spectacular 26,000 square foot branch of the Brooklyn Public Library the largest in the borough. The library includes a double height reading room, children’s area, and amphitheater.
Inside residence 21D on the 21st floor, a wonder of style, sophistication, and stunning city scenes awaits. The 2,176 square foot home faces south and west for exceptional all day light and overlooks New York Harbor and downtown Manhattan through oversized windows. Spanning three bedrooms and two and a half bathrooms, the graceful city retreat blends refined, modern interiors with prewar inspired proportions another ode to the historic neighborhood.

Rebecca Robertson a venerated interior designer with an impressive NYC portfolio, including DUMBO’s One John Street, One Madison, and One United Nations Plaza spearheaded the interiors, outfitting the space with a tapestry of textures and materials, from velvet and bouclé to woven sisal and textured grass cloth.

“When someone walks into one of our spaces, we want them to feel welcome first,” explained Robertson. “It needs to feel warm, open, and interesting. When they walk around and they start to look at the artwork or the objects that they see, they start to tell a story the space feels curated, and rich with texture and layers.”
The front door opens to a spacious foyer and powder room, accented with artisan fans handmade in Rwanda and Uganda. The living space, bathed in skyline and water panorama, stretches 29 feet. To maintain the integrity of the views, Robertson and her team kept the seating low, choosing a curved modular sofa in a soft cream hue as the anchor of the room. A soothing palette of warm cream tones softly cloaks the space.

“One of the things we did was to create free floating bookshelves between the entry of the apartment and the living room to filter light between the spaces. It allows for a little bit of extra storage and is also a great place for a home bar.”
The adjoining kitchen boasts three huge windows with harbor views and a Statuarietto marble island, providing the perfect setting for a casual breakfast bar. In an exquisite white and warm oak color pattern, the quartz countertops and Carrara marble backsplash are attached to white lacquer cabinets and contrasted by wooden accents and a stainless steel oven and gas range. Many of the cabinets feature open shelves to display tableware, sets, and collections.

Robertson designed the master suite, located on the southwestern end of the unit, to feel like a haven a place to escape, relax, and luxuriate amidst elegant surroundings. The fixtures, linens, and materials match the light pouring in from two walls of windows, and the soothing aesthetic continues into the walk in closet.
“We wanted the closet to feel like the rest of the apartment, so it’s an extension of the warm wood with a clean European design,” added the designer.
The master bath, generously sized with yet another outcropping of oversized windows, provides the pinnacle of spa inspired pampering. Wrapped in marble with Bianco Dolimiti chevroned floors, the glorious retreat houses a deep, freestanding tub, fittingly positioned at the base of a window, along with a separate walk in shower.

The home also includes a private home office outfitted in woven grass cloth, plus a playful but contemporary kid’s bedroom with custom Portuguese wallpaper, a Moroccan Beni Ourain rug, and white tassel bedding.
The building also offers its own share of oasis worthy amenities, from a 26th floor sky lounge with a full kitchen and bar to the foliage shrouded, 3,500 square foot terrace with grilling stations and multiple pockets of al fresco lounge space. The terrace is bounded by a children’s center with indoor and outdoor active play areas, a fitness center, yoga room, hot tub, and sauna. The property also includes a sound attenuated multimedia room for movie night. This home is listed for $4,024,000.

The Cornell Marshall Team at The Corcoran Group
1 Pierrepont Plaza, Brooklyn info@oneclintonbk.com 718.560.3090
