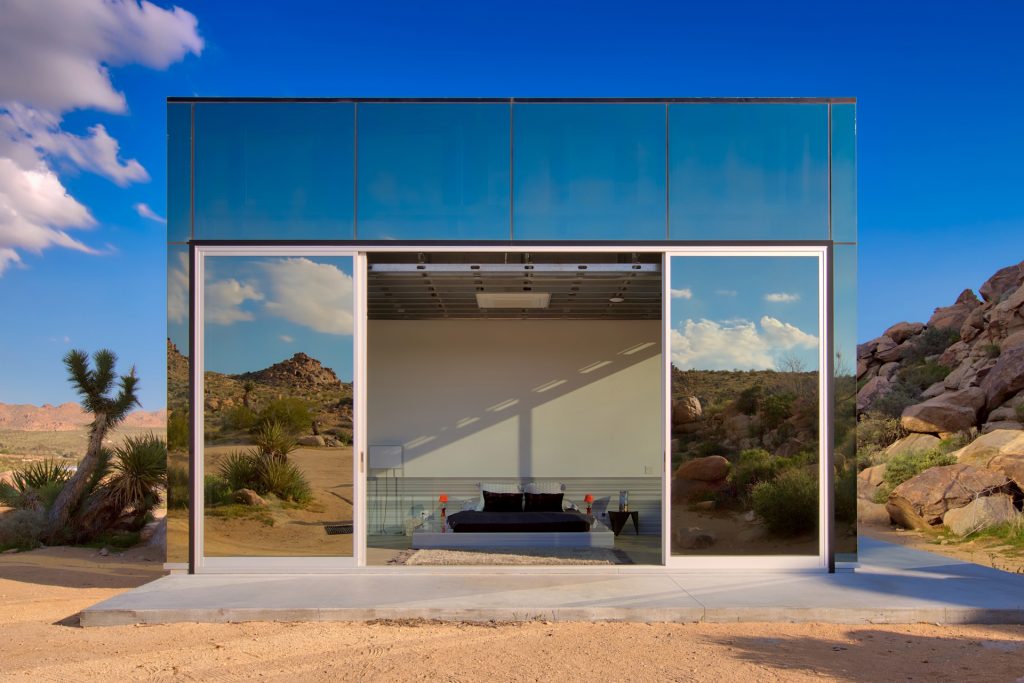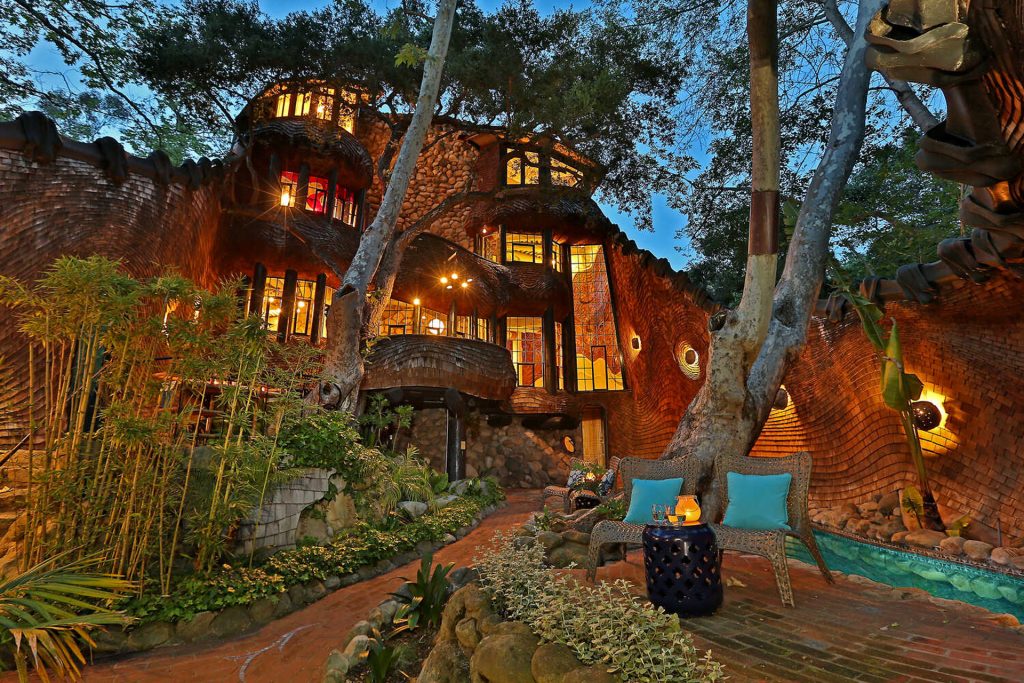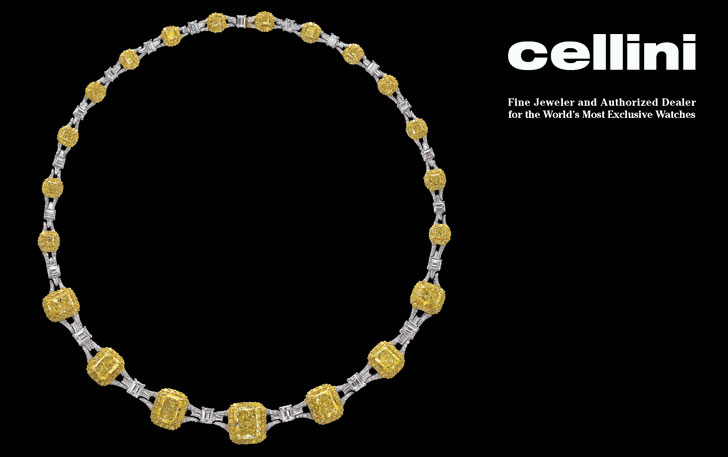FROM A WHIMSICAL FAIRYTALE COTTAGE FASHIONED AFTER A WHALE TO A DYSTOPIAN METAL MANSION IN DUBAI, THESE UNCONVENTIONAL PROPERTIES PUSH THE BOUNDARIES BEHIND FINITE AND FANTASY
BY AMANDA McCOY

The brainchild of Hollywood heavy weight producers Chris and Roberta Hanley (American Psycho, The Virgin Suicides), this cutting-edge homestead in California’s Joshua Tree is a fascinating work of wonder and whimsy. Designed by Tomas Osinski, a long-time collaborator of super-architect Frank Gehry, the glass-paned home reflects the feral beauty of its diverse desert landscape. Inspired by the sci-fi cult favorite 2001: A Space Odyssey, the 5,500-square-foot hideaway presents as a mirage in the SoCal sunshine, a mirrored cube tucked along 67 scenic acres in one of the country’s most exquisite national parks.

To keep denizens cool and comfortable in a climate that kisses 100 degrees in the summer, the home is cloaked from head-to-toe in heat reflective “Solarcool” glass that filters out harmful UV rays. Blending an indoor outdoor lifestyle is a prominent design theme throughout the three-bedroom compound; a full glass-enclosed rain shower, for instance, sits beside a floor-to-ceiling window to emulate an al fresco shower, while a 100-foot-long rectangular indoor swimming pool serves as the focal point of the living room. The exterior glass walls open on three sides to invite the desert inside. All bedrooms feature en-suite bathrooms with top-of-the-line Boffi fixtures, while the master boasts a massive freestanding tub in the center of the room beside floating his-and-her sinks. The interior palette leans sleek and minimalist, marked by geometric shapes and neutral tones that complement the dusty hues of the Southwestern desert. A gourmet kitchen is stocked with Miele, Sub-Zero, and Wolf appliances, dual ovens, marble countertops, and concrete flooring, while a 224-square-foot projection screen takes movie nights to new heights.

For those who can’t afford the $18 million asking price, the home is also an Airbnb rental for $2,500 per night.
Listed by Aaron Kirman and Matt Adamo of AKG, Christie’s International Real Estate, toptenrealestatedeals.com aaronkirman.com
SANDCASTLE HOME $22,500,000 / Photos by Mike Helfrich

The modernist architect Harry Gesner, who passed away in 2022 after a long and illustrious career, helped define the laid-back coolness of the Southern California landscape in the ‘50s, ‘60s, and ‘70s (think rounded walls, sunken living rooms, and A-frame rooflines). Largely self-taught, the boundary breaking designer was influenced by the natural wonder of the Pacific Coast and often worked with challenging landscapes, from sandy slopes to steep mountaintops and narrow canyons. One of his most famous projects, dubbed the Sandcastle for its rounded exterior shape, recently hit the market. The Malibu marvel, built in 1961 for Gesner’s fourth wife, Broadway sensation Nan Martin, rests on a rocky bluff overlooking the ocean. It’s a stunning example of the architect’s fascination with natural elements; the home was built almost entirely from reclaimed materials, including telephone poles, maple foraged from a high school gymnasium, redwood harvested in the 1800s, and windows from an old Hollywood silent film theater.

The six-bedroom, six-bath room bungalow boasts a wraparound front porch with panoramic views of Pacific sunsets. Enter into the primary living room, finished with an entire wall of floor-to-ceiling windows to maximize ocean vistas and anchored by a massive brick fireplace and hearth. A sunken floor with plush carpeting, modular furniture, and metal lion sculptures reference the designer’s mid-century aesthetic. Standout features include a spiral staircase, observation loft, eyebrow windows, and a sun-blanketed solarium with antique stained-glass accents.

There are three guest residences in addition to the main house. A nest apartment rests above the indoor-outdoor cabana, while a light-drenched tree house is finished with a kitchenette, living and dining rooms, and en-suite bedroom. A boat house boasts a full kitchen (featuring a sunken dining nook with a long bar-like tabletop, plus a raw wood counter and stainless steel fixtures), en-suite bedroom, and living/dining spaces.


Listed by Zen Gesner and Chris Cortazzo, Compass, and featured on toptenrealestatedeals.com
DRAGONFLY Under construction, price TBA

The sparkling desert city of Dubai is no stranger to neck-craning architecture, filled with dazzling superstructures and logic bending shapes that double down on enchantment and excess. The Dragonfly, a post-modern mansion conceptualized by UAE-based architectural and design firm ISTO, is set to land in Dubai’s lush La Mer neighborhood by the end of the year. The design was inspired by the newly released mega-blockbuster Dune: Part Two, namely the film’s ornithopters, aircraft with insect-like wings. “The design inspiration lies in mimicking the structure of the dragonfly wings,” noted ISTO lead designer Anton Yaroshenko. “The long, flat roofline and the silhouette of two open wings are complemented by lighting installations and metal decorations on the facade that replicate the intricate markings of a dragonfly.”

The nine-bedroom, 27,000-square-foot villa will be constructed primarily of mixed metals, stone, and glass, and features a large infinity pool fed by a waterfall. Its brooding, sharp-edged facade is softened by floor-to-ceiling windows to flood the interiors with natural light and offer panoramic views of Dubai’s most stunning natural and man-made landmarks, from the Persian Gulf to the sky-piercing Burj Khalifa. There are several water features sprinkled throughout the property, from shallow pools to cascading streams, all designed to “depict the brutal, accurate, and well-balanced architectural contours in the reflection,” noted Yaroshenko, adding, “Pay special attention to the water sculpture in the right villa wing. The stream of water grinds the plane of stones and simulates a deceptive feeling of teleporting to the universe of Dune.”

No listing price had been released as of press time, but estimations put it in the $35-$40 million range. isto.ae
THE WHALE HOUSE $2,990,000

The whimsical works of Catalan Modernist Antoni Gaudí fueled the inspiration behind this fairytale cottage in Santa Barbara, tucked into a forest of old-growth oak and sycamore trees. The brainchild of architect Michael Carmichael, the Whale House was originally built in 1978 and hit the market last summer, quickly selling for a cool $3 million. Gaudí’s influence is prevalent throughout the triple-bedroom, three-and-a half bath pad, from the curved, sloping walls and roofline to the rounded interior fixtures and custom built-ins. There’s not one straight angle to be found; materials twist and flow to emulate dancing or, more specifically, a whale as it glides through the sea. The front entryway rests under an arched mouth shaped opening, and the facade is comprised of waving cedar shingles to resemble an organic, scaly texture. The interior courtyard was conceptualized as the belly of the whale, while the charming guest bungalow represents the creature’s tail.

The three levels are accessed by either a spiral staircase or elevator, and each room is accented with natural materials like river rocks, reclaimed wood, fishing ropes, and raw stone. Textured Venetian plaster creates a wave-like effect on the walls, and there are a total of 270 leaded and stained glass windows overlooking the courtyard and California woodland. The master suite features a stunning, resort-style bathroom with a blue tile whirlpool tub that shares a wall with a massive wood-burning fireplace sheathed in stone, plus a rock-studded glass rain shower with red tile accents.

Outside, a leafy interior courtyard shaded by sycamores features an al fresco dining area, stone-and-plant-lined brick pathways, and a bamboo outdoor shower. A 75-foot swimming pool cuts through the whale’s tail and leads to a secret shaded grotto.

Listed by Daniel Carpenter, Sotheby’s International Realty’s Montecito and Coast Village Road Brokerage. Sold for $2.9 million. sothebysrealty.com
