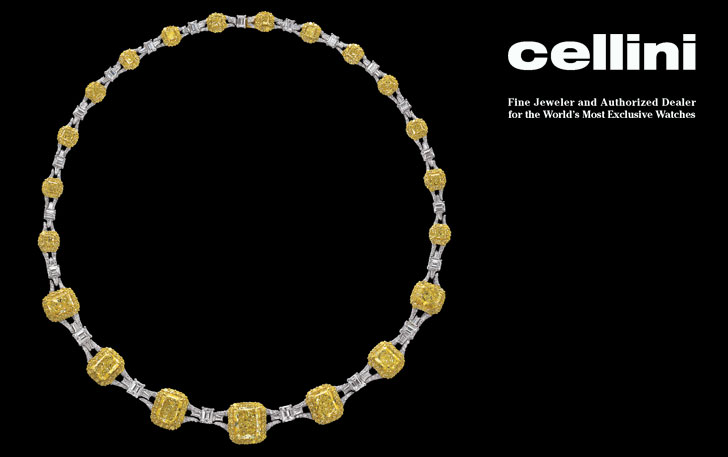SET AGAINST A DRAMATIC BACKDROP OF COLORADO PEAKS, THIS ROCKY MOUNTAIN MAJESTY IS A STUNNING CONFLUENCE OF NATURAL WONDER AND MODERN INGENUITY
BY AMANDA McCOY • PHOTOS COURTESY OF DOUGLAS ELLIMAN REALTY
More than 100 small towns call the Colorado Rocky Mountains home, from ultra-glamorous ski resorts like Vail and Aspen to the bohemian enclaves of Crested Butte and Manitou Springs. But even amid a sea of fierce competition, there’s an intangible magic to the village of Telluride. The former silver mining camp is located in the San Juan Mountains in the state’s southwestern edge, tucked into the cradle of a box canyon and flanked on all sides by sharp peaks and thundering waterfalls. Each year, hundreds of thousands descend upon the micro-town for its legendary powder, whimsical spirit, and world-famous culture events like June’s Bluegrass Festival and the Telluride Film Festival. Despite its global reputation and almost painfully picturesque scenery, Telluride hasn’t fallen to pretension, marrying laid-back and luxury like coffee and Irish whiskey.
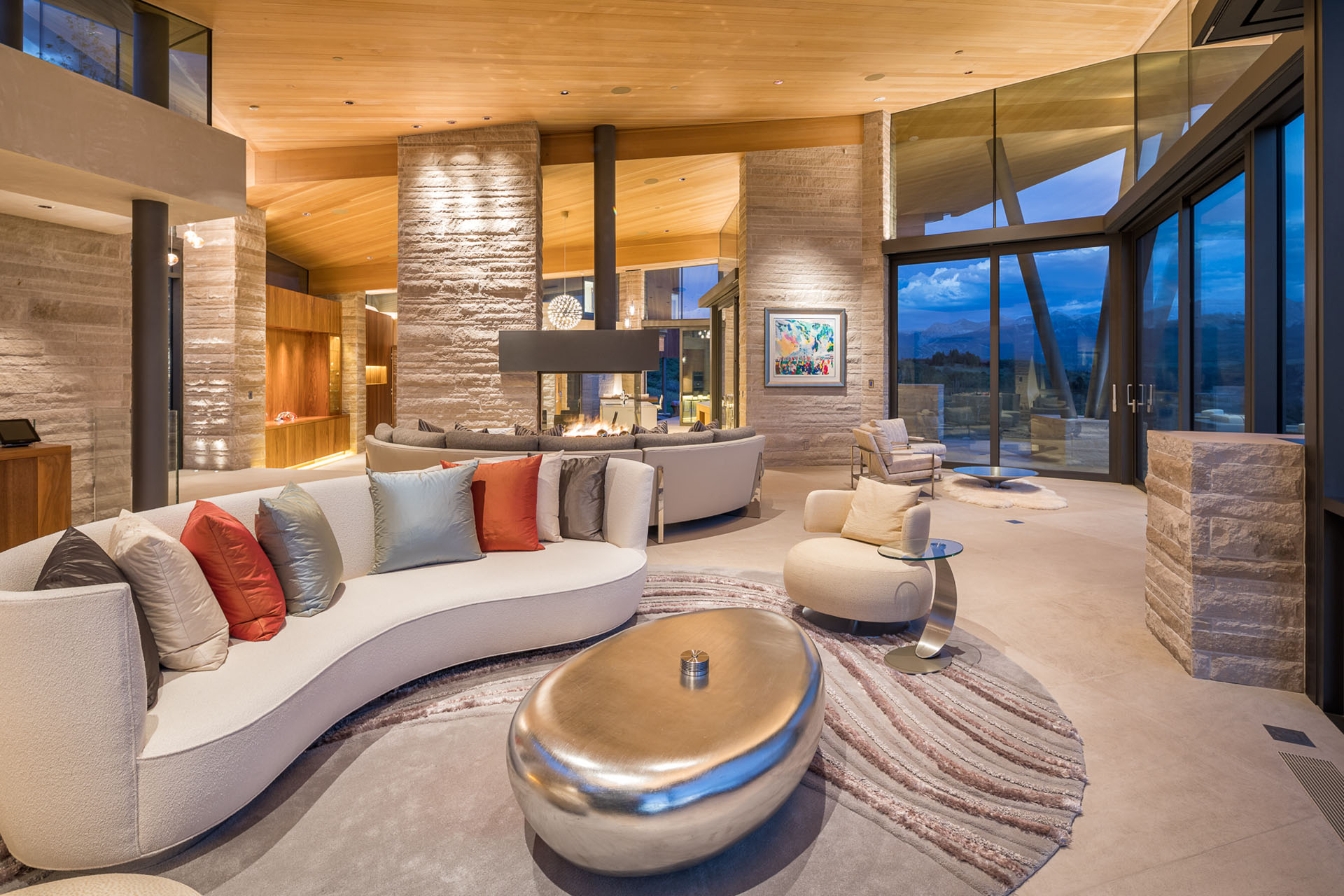
Telluride’s town proper is composed of charming Victorian cottages, swanky ski-in condos, and rustic-chic chalets, but venture a few miles away from Main Street to unearth some of the most impressive addresses in the state, including this compound-style mansion at 296 Gray Head Lane. The six-bedroom, ten-bathroom showpiece sits on the highest point of its 35-acre lot, offering sweeping views of the snow-blanketed mountaintops, including the iconic Wilson Peak, which crests 14,000 feet.

The home is nestled within Gray Head, an exclusive 885-acre development atop a sprawling mesa, adjacent to a National Forest and only six miles from the jet-serviced Telluride airport. Homeowners are a mere few minutes from the action but tucked far from the noise, and they are granted access to the development’s private homeowner’s cabin, stocked trout pond, tennis and basketball courts, miles of hiking and equestrian trails, in-town ski valet, and dedicated ice skating rink in the colder months.
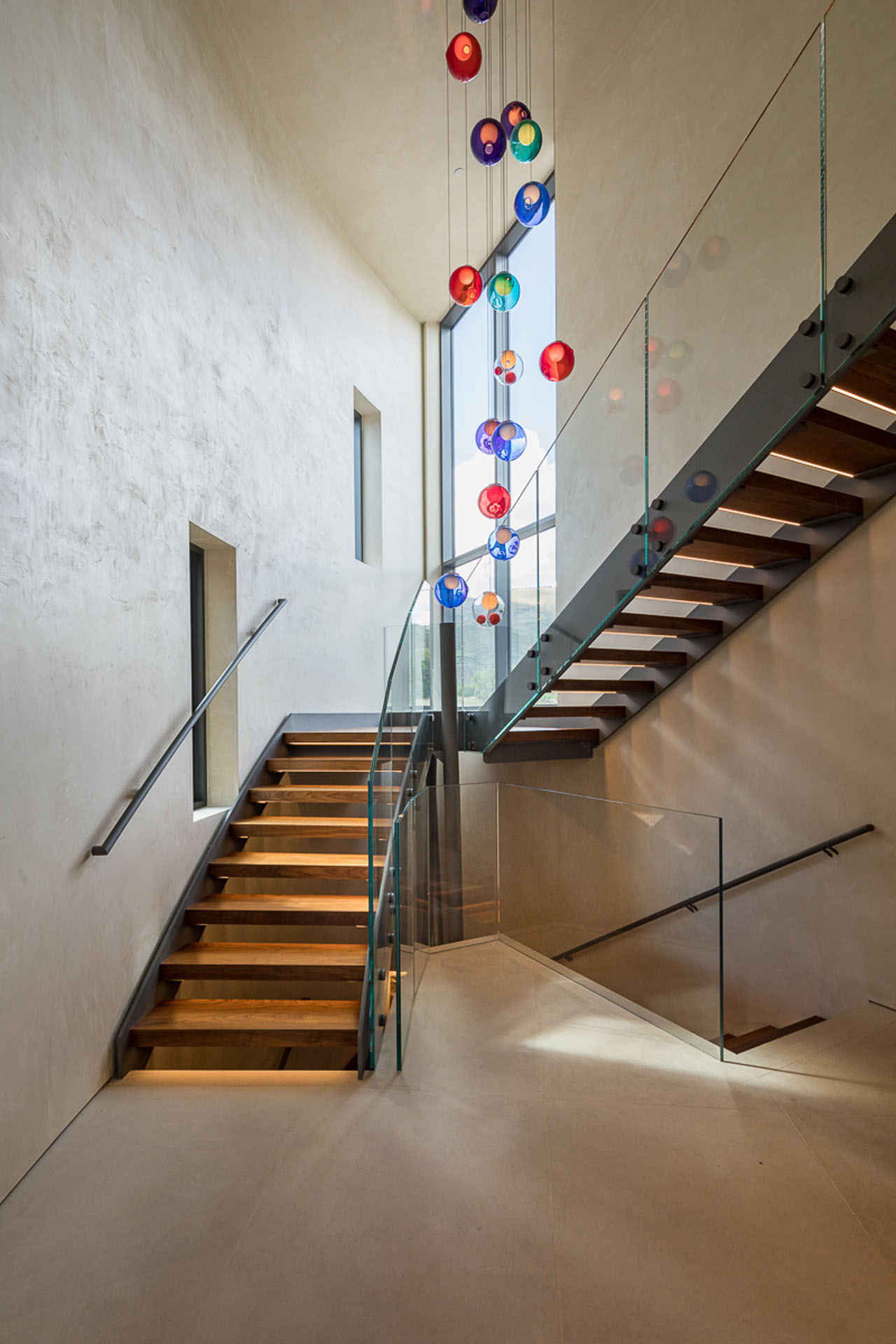
Designed by the award-winning architecture firm Poss Architecture of Aspen, the home’s facade was inspired by the surrounding ridge lines, characterized by sharp perpendicular rooflines that resemble snowdrifts and softly curved corners that mimic mesas. A slate of natural materials such as wood, brick, and stone complement the feral landscape.
A mirrored front door welcomes denizens into an airy double-height foyer, which immediately flows into the open concept kitchen and living room. The central divide is achieved through a fireplace, composed of natural stone and matte steel and softly illuminated by ambient LED lighting. A pair of curved sofas and several designer chairs offer front row seats to the exquisite scenery through floor-to-ceiling glass.
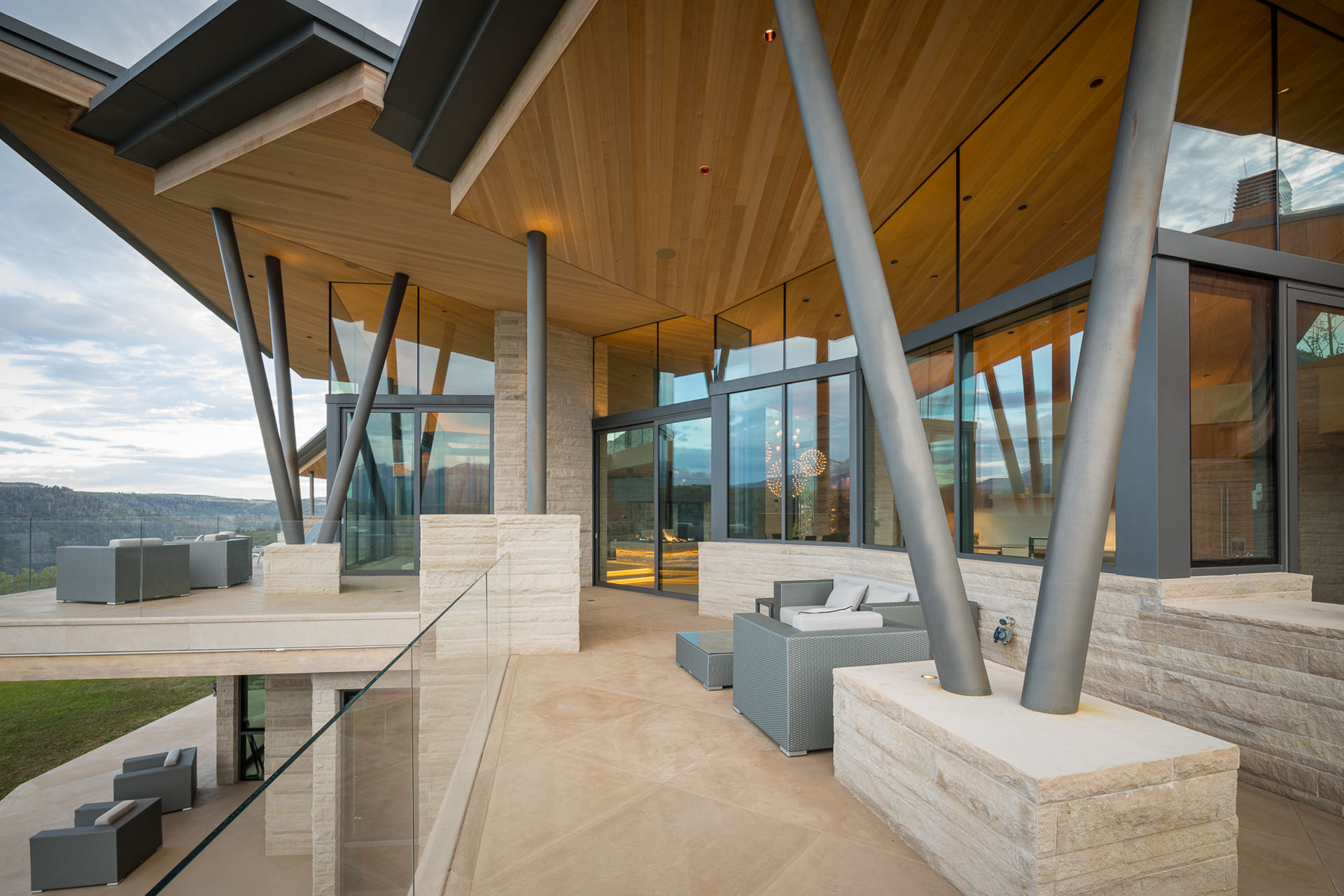
Illuminated steps from the living area lead to the sunken dining room, where a ten-person table rests under a starburst chandelier. A mammoth three-part mural of the Telluride Ski Resort fills one wall, offset by a full wooden bar along the other.

The gourmet chef’s kitchen is refreshingly subdued, allowing mountain views to seep in through a wall of glass and soak the room in natural splendor. The custom cabinets were all handcrafted of wood, and the only color is derived from the wide-open bluebird sky. A massive center island affords six bar stools for casual meals. On warmer nights, exit through floor-to-ceiling glass doors to find an open-air veranda with a six-person dining table, plus a built-in BBQ grill and lounge seating.
Back inside, a sunken den provides additional room for entertaining, ornamented with leather sofas, a plush shag rug, wall-mounted TV, and gas fireplace. Here, and throughout the home, wall décor is minimal, as the designers elected to use glass as the primary adornment. The home’s sharp angles weren’t solely an element of modern design; they were chiseled to ensure views of Wilson’s Peak, the box canyon, and the jagged slopes of the Telluride Ski Resort were visible from every room in the house.
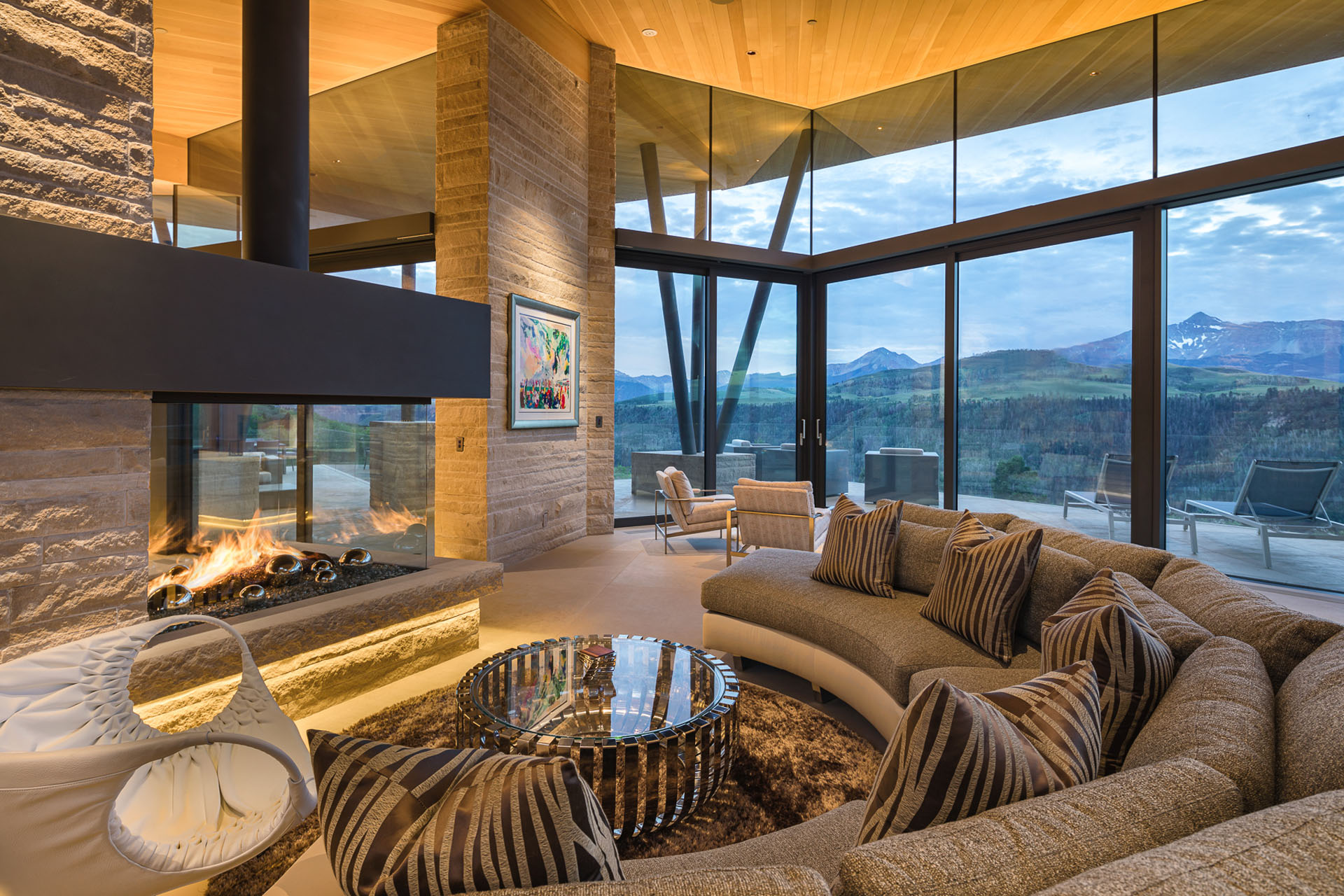
Bedrooms are filled with cozy elements like fur accent rugs, stone fireplaces, and ambient ceiling lighting. The primary bath features his-and-her sinks, a glass-enclosed shower with dual heads, freestanding soaking tub, and sliding glass doors that lead to an outdoor shower. Here, natural materials play with textures and space, from an undulating stone wall to a wood and white porcelain sink. The master suite is finished with an oversized dark wooden walk-in closet with built-in shoe cubbies and a center bench.

Even amid the authentic indoor-outdoor ambiance, the real magic awaits on the property’s grounds. Beyond a maintained grassy back lawn, the landscaping was kept raw and wild. A three-tiered waterfall flows from stone walls into a stream, which runs downhill into a large trout pond. A stone path also leads from the main house to the pond, where a large cabana fosters waterfront dining in the fresh mountain air. The cabana is finished with comfy sofas, a built-in outdoor kitchen with BBQ, dining table, and a gas fireplace adjacent to the pond. Just beyond the stone wall, the topography takes a steep and dramatic fall, culminating in the wild wonderland of this stunning slice of the country.

This home is listed for $19,995,000.
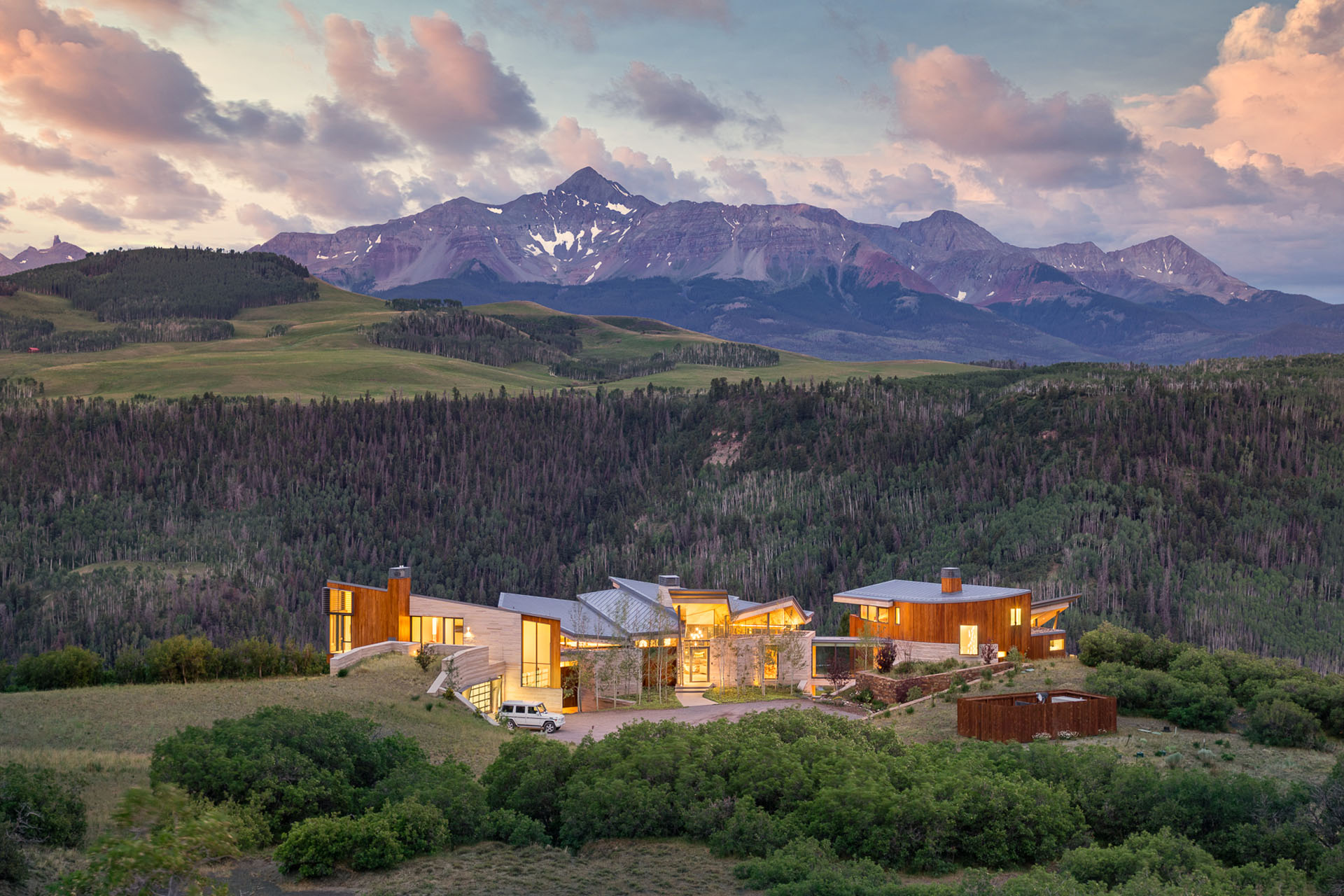
Blake Greiner of Douglas Elliman
614.906.2211 / elliman.com
