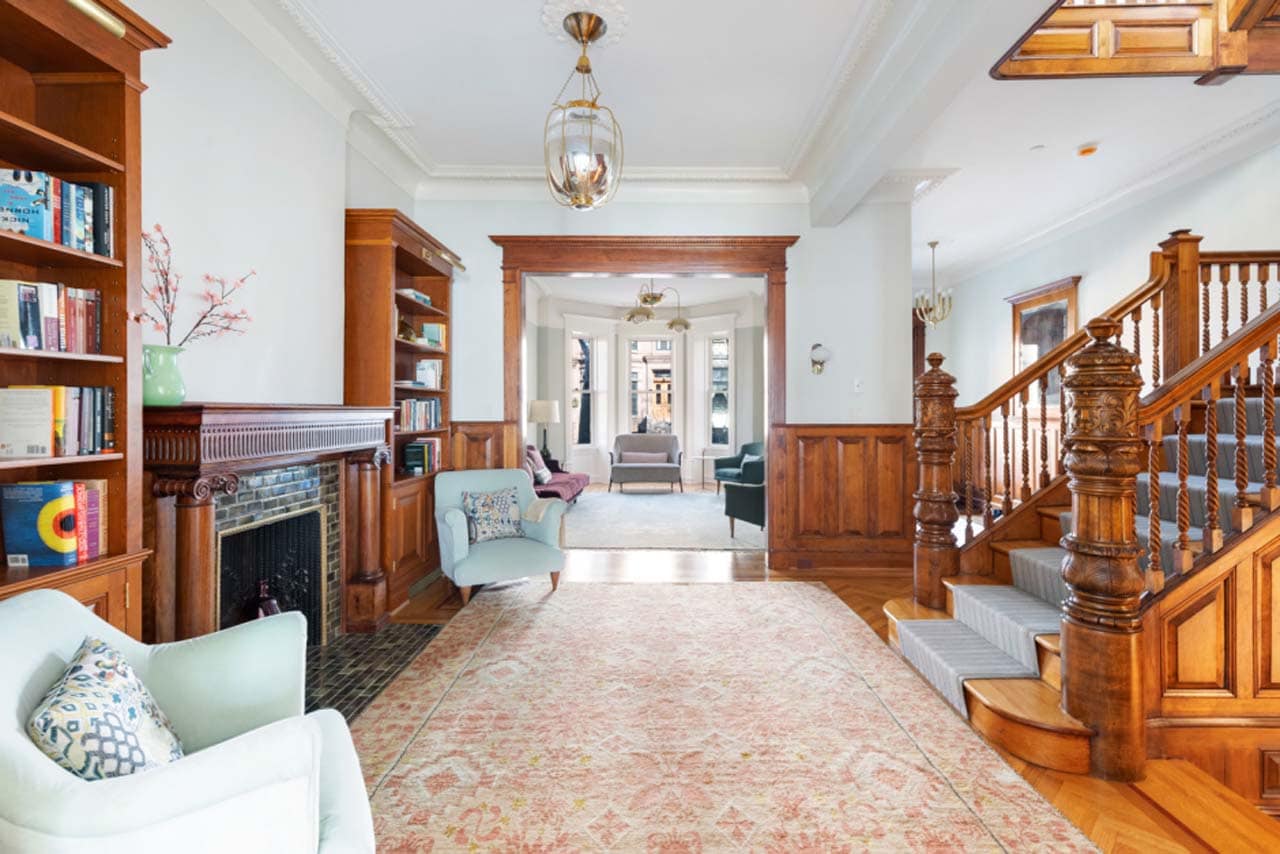Remarkable rentals, from thrifty (ish) chic to stupendous
by Tia Kim
(Listings were available at press time, but may have been lease contracted since.)
OOSTEN WILLIAMSBURG, (429 KENT AVE.), #L62
Dutch interior designer Piet Boon’s remarkable vision for the Oosten development is notable for its simultaneous elegance and simplicity. In collaboration with project architect, Think! Architecture and Design, PLLC, the strategy for the city block long development maintained the lowrise scale of the neighborhood, with façades articulated to provide what Think! Describes as, “an elegant urban order that combines a restrained material palette with rich relief and articulation.”

This is without question the Oosten’s most luxurious home. Loft 62 encompasses an impressive 3,486 square feet of light filled and open space (floor to ceiling windows can be customized via black out and solar blinds throughout) a floor through three bedroom and three and a half bath floorplan that offers just shy of 2,500 square feet. The length overall is an astounding 56 feet. Highlights include white oak floors, custom millwork, Smeg appliances, and natural stone details. Each of its three bedrooms (the master suite alone is more than 28 feet long) has its own en-suite bath. Common amenities include a 24 hour concierge, a library, landscaped rooftop with a reflecting pool, fitness center and yoga room with spa, a swimming pool, and a lounge with children’s playroom. $13,290
330 WYETH, #3J
In The Esquire, one of Williamsburg’s most deftly handled condo conversions (site of the former Esquire Shoe Polish Company), this chic four bedroom, two bathroom corner duplex loft’s striking qualities begin with sweeping north and west views of the nearby East River and Williamsburg Bridge. The ten room home boasts exposed brick walls, 18 foot ceilings, a gas fi replace, laundry facilities, and a west facing balcony. The open concept lower level features a dining room and kitchen (with Gaggenau refrigerator, Bosch dishwasher, and Wolf range) equipped with an eat in island, Caesarstone countertops, and an electric motion drawer system. The lower level living room sits on a raised platform of Peruvian walnut. That same level is finished by a pair of bedrooms, a full bath, and a storage closet. The upper floor comprises a master bedroom and home office, as well as an en-suite bath. $14,750 per month, corcoran.com

207 DEAN STREET
A remarkable bargain for a three bedroom and two and a half bath (1,600 square feet) layout of such distinction in Boreum Hill, this home begins with an open floor plan parlor level offering a living room, then the kitchen toward the rear, along with a door to a private backyard. That level also features an extra dining area/ office space/library, as well as a half bath. The garden level encompasses the master bedroom (with en-suite bath) in the front and two additional garden facing bedrooms, with a full bath across the hall. Ample storage space is available in the basement. $8,000, per month, elliman.com

SHORECREST TOWERS, FLOOR 5 23, RESIDENCE K
The renewal of Coney Island/Brighton Beach is on full display at Shorecrest Towers a repurposing of an iconic 23 story apartment complex along Ocean Parkway managed by Revona Properties (the same management company behind Neptune/Sixth). Nearly every corner of the two building complex was reimagined, including apartments, lobbies, the fitness center, and other shared spaces. Though it feels worlds away from city madness, it’s a mere two block walk to the Coney Island Boardwalk and the Q train, which takes commuters into Manhattan in 45 minutes. Just five rentals were available at press time, including a two bedroom and one bath layout complete with balcony. $2,800 per month, shorecresttowers.com

552 1st STREET
This grand Edwardian limestone townhome, built in 1905, is just half a block off Prospect Park and on a 21 foot wide property. The architectural firm of Khanna Schultz completed an extensive reconfiguration in 2012, and painstaking restorations were done to woodwork and mouldings. An ornately balustered center staircase adds drama, as does the parlor floor entry with its custom Moroccan mosaic tile floor. (Interior design and furnishings by Andrea Mazur Interior Designs.) There’s a formal living room (including fi replace) leading to a grand dining room and a chef’s kitchen, while a same level door leads to a deck with a gas grill, as well as stairs down to the landscaped garden. Upstairs are four bedrooms, including a large master with an en-suite bath (with custom Mosaic House tilework and Waterworks brass finishes) and an expansive walk in closet. $25,000 per month, compass.com

175 water street
Designed by award winning Alloy Development (which also has an architectural staff ), this 18 foot wide home begins with a dramatic parlor floor boasting 20 foot ceilings and a fi replace, then a dining area with floor to ceiling windows looking out to a private rear terrace with gas grill. The gourmet kitchen includes a center island with built in breakfast bar. The third floor plan is occupied entirely by the master suite, with a second gas fi replace, floor to ceiling windows, a 25 foot long closet, and Zen like master bath. The fourth floor features two more bedrooms, a full bath, and laundry facilities, while the top level sports a double sided roof deck with glass rails, presenting unobstructed views of the Manhattan skyline and Brooklyn and Manhattan Bridges. Available furnished or unfurnished. $10,500 per month, compass.com

