This 4,000-square-foot beach home in the Caribbean’s Leeward Antilles is an adventure in both opulence and sustainability
by matt scanlon • Photos by Robin Hill Photography
Bonaire, a 114-square-mile island in the Leeward Antilles of the Caribbean, less than 100 miles from Western Venezuela, is unique in several respects, not least that its relatively uncommon (for the region) arid climate is a boon to tourism—and visitors can predictably expect warm, sunny conditions. A Netherlands protectorate, Bonaire and its nearly 19,000 citizens enjoys a relative degree of prosperity, as its dozens of windsurfing and dive sites draw hundreds of thousands of visitors annually.
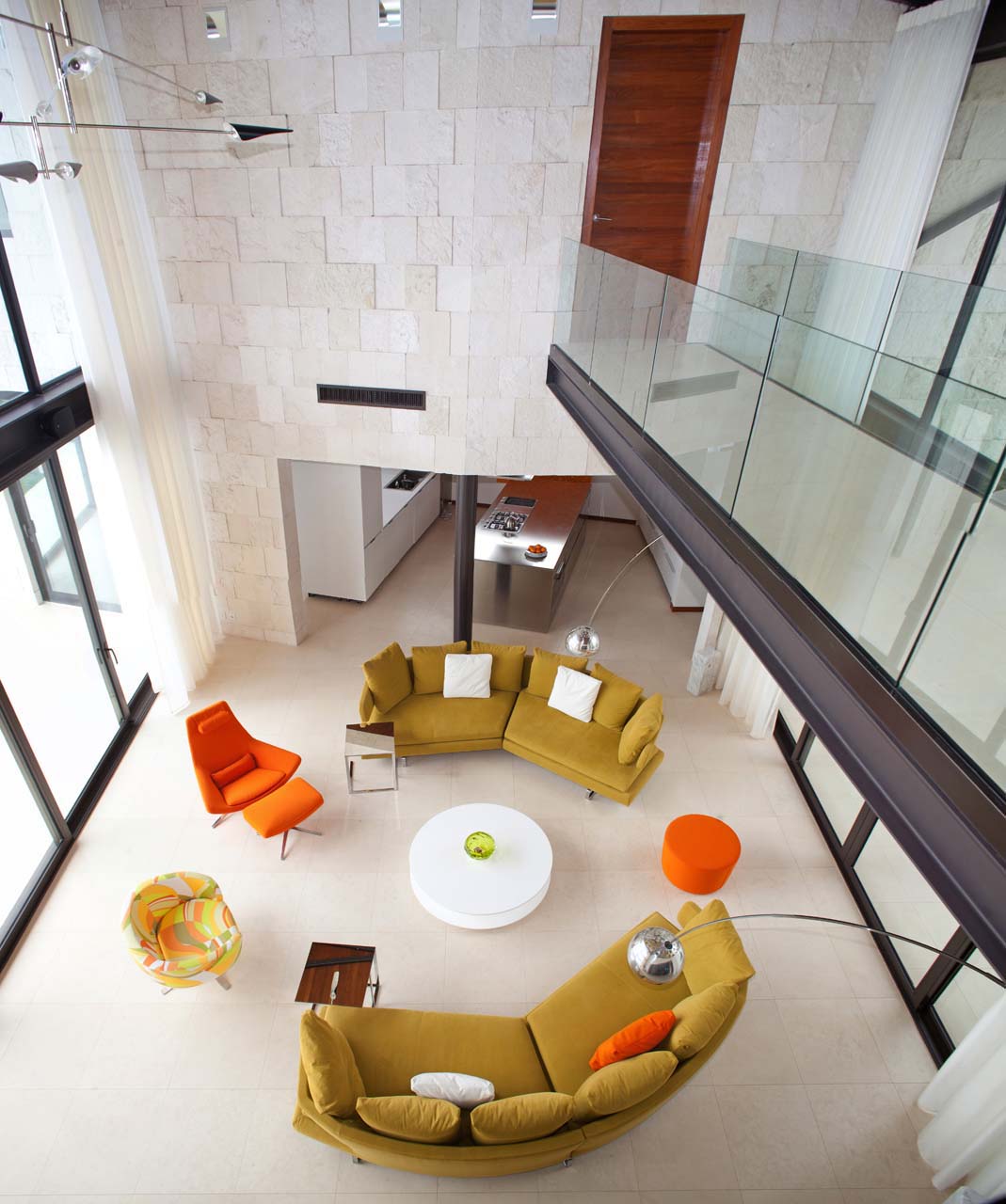
In a gated community comprising just eight residences, and strategically cited on a wide canal terminating in the Caribbean, this sprawling, 4000-square-foot residence was conceived by Silverstein Architecture to be nothing lees than, as his client requested, “the most beautiful house on Bonaire.”
He took that mandate seriously, evidenced from the start by his work-intensive selection of components, including Italian limestone flooring, Indonesian teak, and exterior walls using Mexican masonry source materials. Requiring two years to complete, the project was additionally challenging in that—as the first-ofits-kind in the area—subcontractors needed to be primed throughout the process.
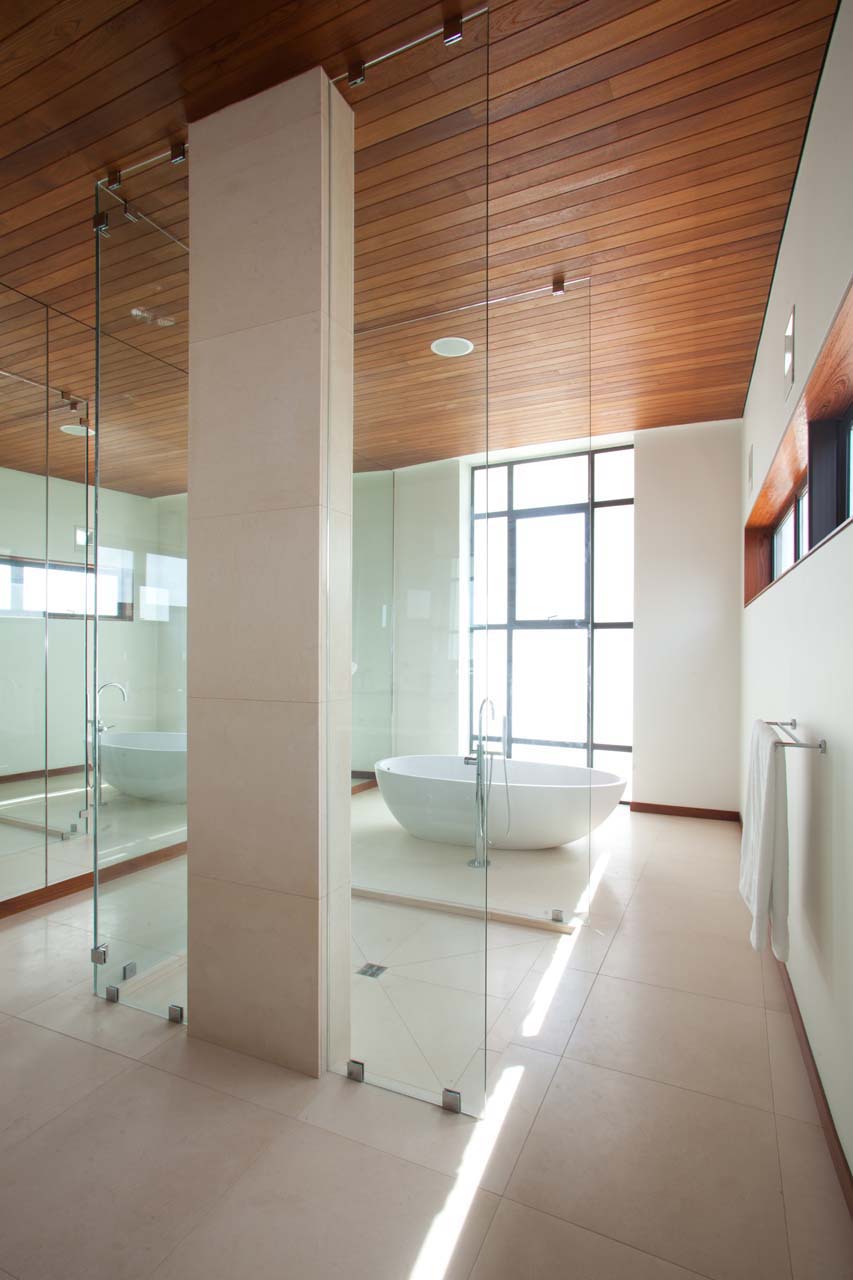
“Building a house of this caliber on a small island…I was there every month teaching all the subs how to do practically everything,” Jeffrey Silberstein explained. “We did have a contractor from the U.S. do the pool, another installed the solar panel system, and yet another for the lowvoltage audio system. There were a lot of moving parts.”
The 1/3-acre site lies at end of a cul-de-sac, and is sandwiched between two double-story residences. The depth of the property runs northeast to southwest, and is aligned with local trade winds, so the layout of the house and location of its rooms are influenced by both breeze direction and water views.
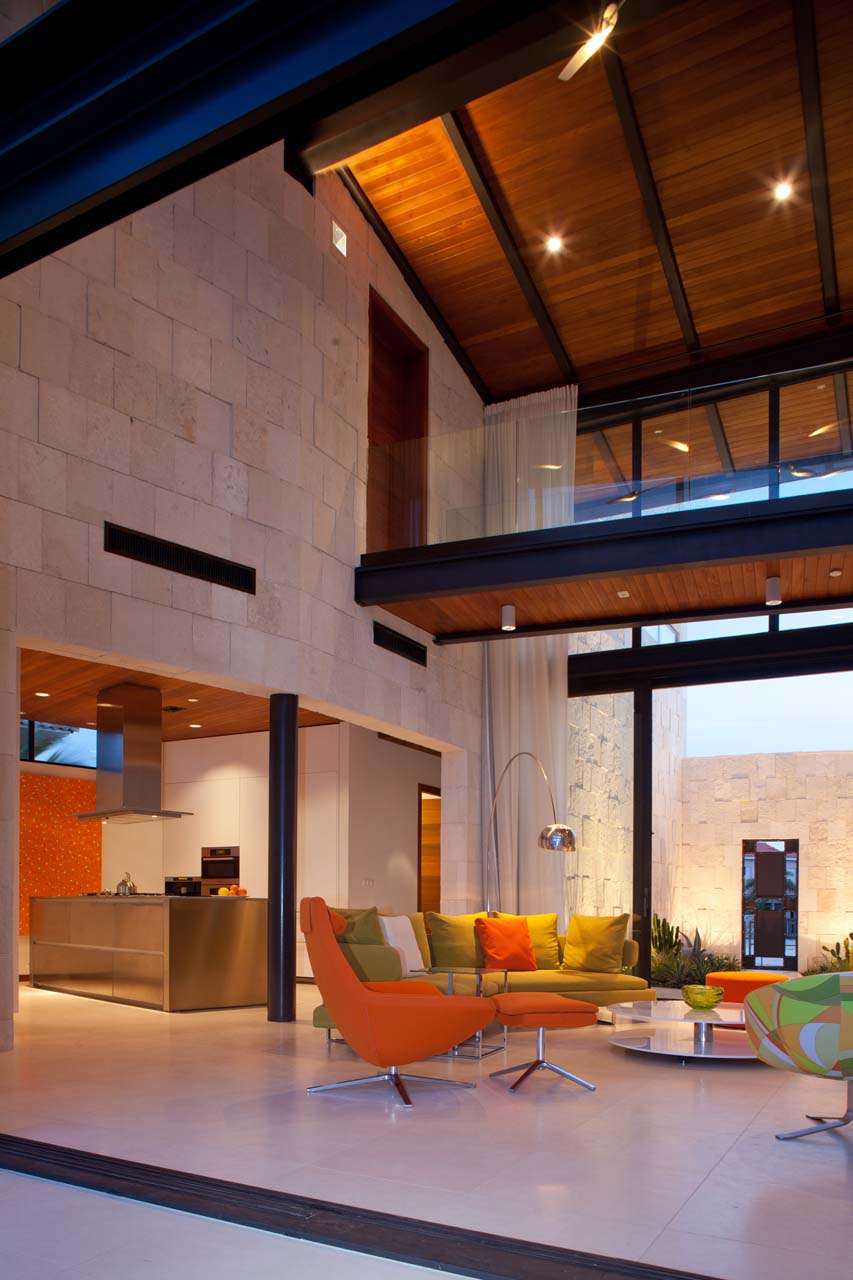
A registered architect (with a Pratt Institute School of Architecture degree, and the recipient of the American Institute of Architects Medal of Excellence in Architectural Education) and general contractor in Florida, Silberstein understood the power—literally and figuratively—solar installations provide in this setting, not least in that they offer a measure of electrical security in case of storms (although the island provides residents and visitors an additional asset: it’s outside the Atlantic hurricane zone). The result is a renewable system of considerable size: a 48 photovoltaic solar panel array that powers all lighting as well as the air conditioning compressor. A solar water heater provides 100% of pool heating needs, and backup batteries retain solar energy for emergency use. Sustainability was incorporated to the water system, too, in the form of an underground catch that stores rainwater for irrigation. The home’s windows are double-glazing insulated, and, aligned as it is with local tradewinds, generates a crossbreeze effect. In short, it is as sustainable as a large home is capable of being.
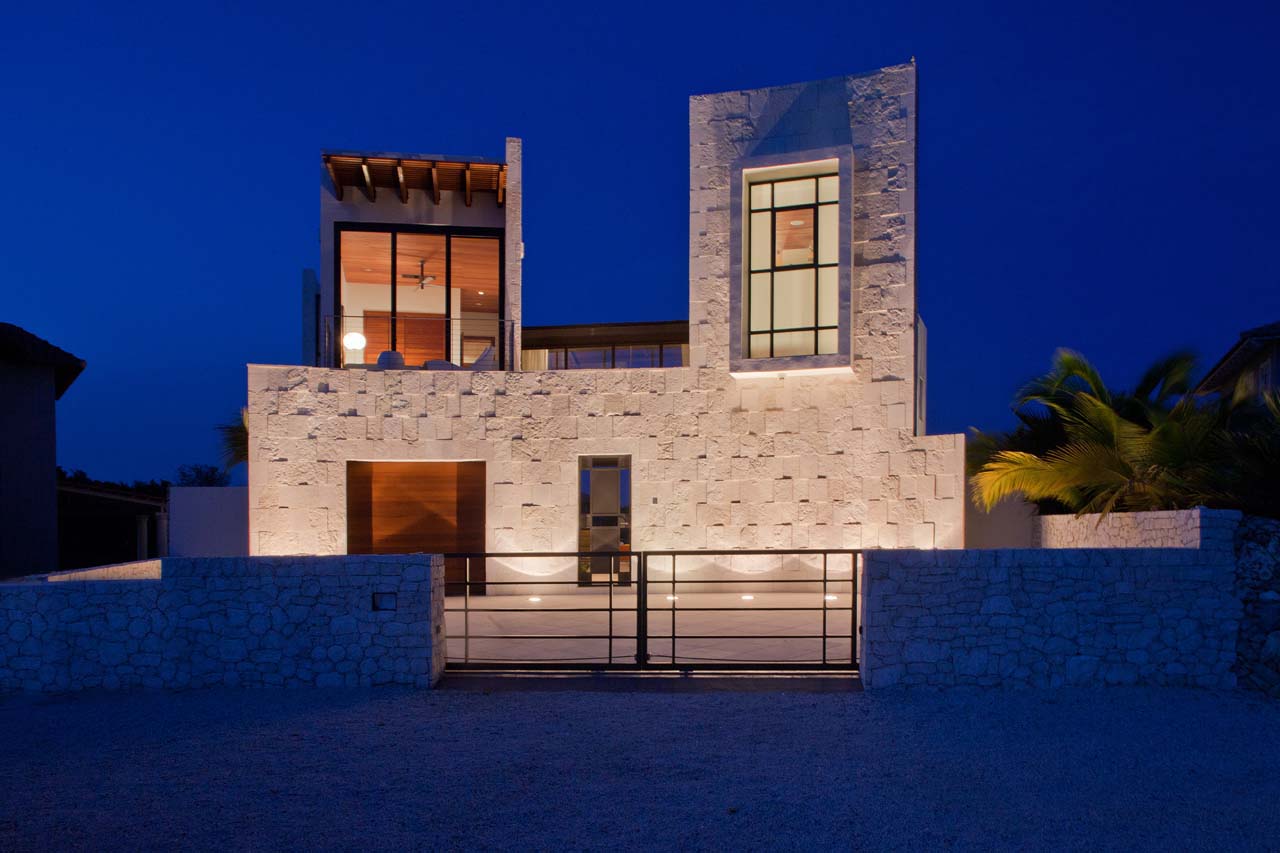
The layout is highlighted by three bedrooms, each with a private bath, with one bedroom and private bathroom accessible from the exterior of the house, along with a study/TV room (also with its own full bath to allow for future conversion into a bedroom), living room, dining room, kitchen, one-car garage, pool, spa, and dock for boats and jet skis. Exterior walls are reinforced concrete and float-finish stucco, while interior walls are masonry and plaster. Not surprisingly, the aim in the selection of both structural and interior furnishing components was to “incorporate materials that will withstand salt in the air,” as Silberstein explained. “[The client] gave me carte blanche in the design and the selection of furniture and art, so I chose pieces that would feel as though they truly belonged to the house. In a way, the furniture became art. Of course it also had to be comfortable and easy to maintain.”
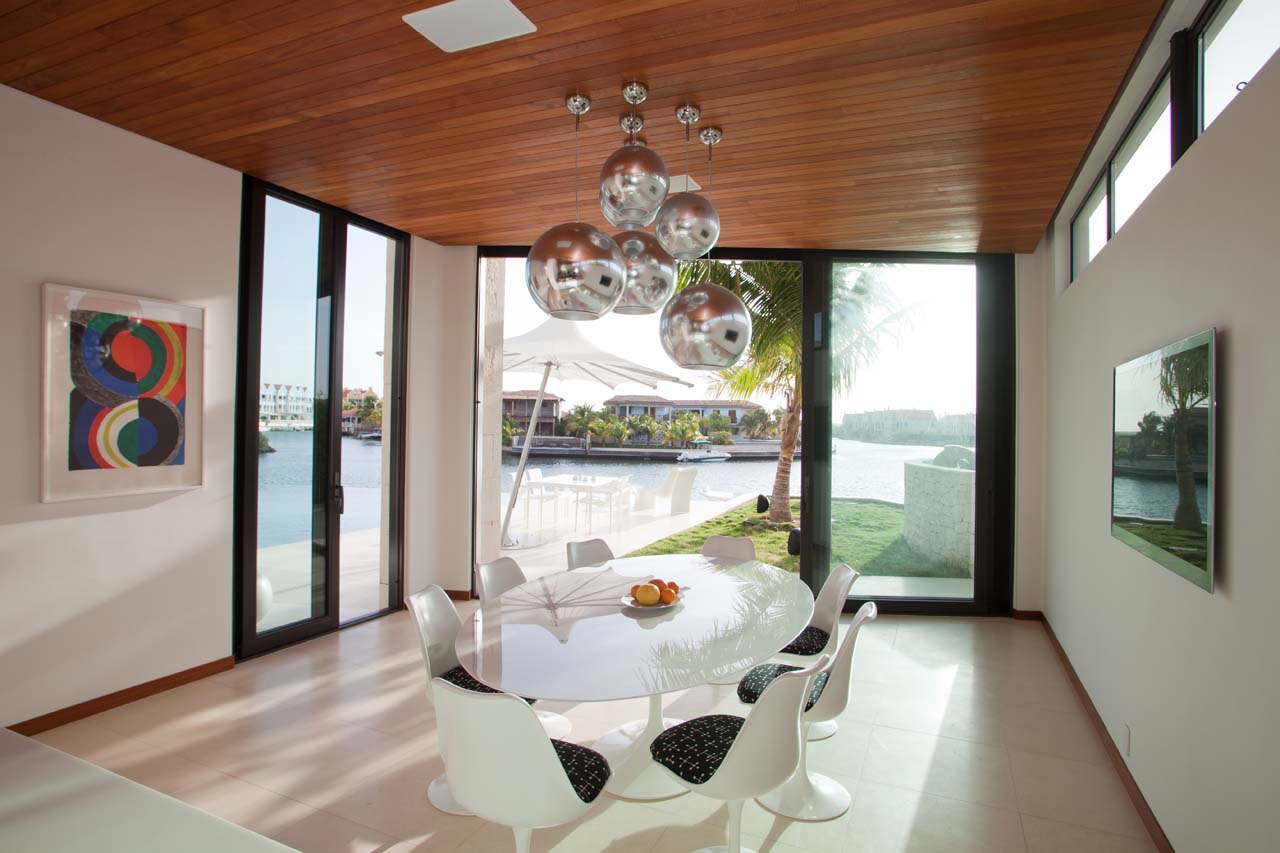
Asked if there were areas in or vistas from the home that particularly sparked his imagination, the architect made immediate reference to the entryway.
“The first time you walk into the house and see the whole two-story-high space—the pool that meets the water and furnishings that complement the design—at night particularly, the effect is amazing.
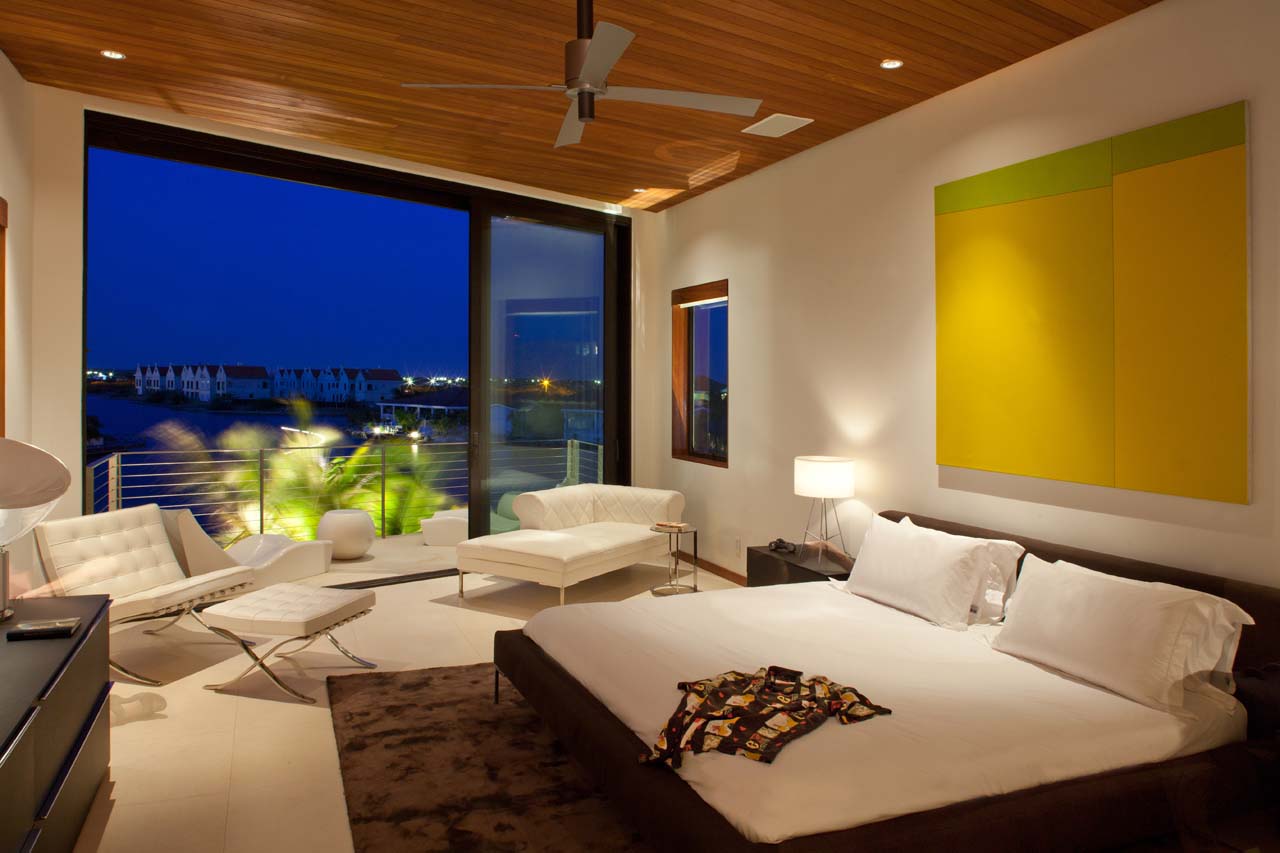
Silberstein Architecture, Inc.
524 NE 2nd. Street, Delray Beach, Fl. 33483 / 561.276.9393
silbersteinarchitect.com
