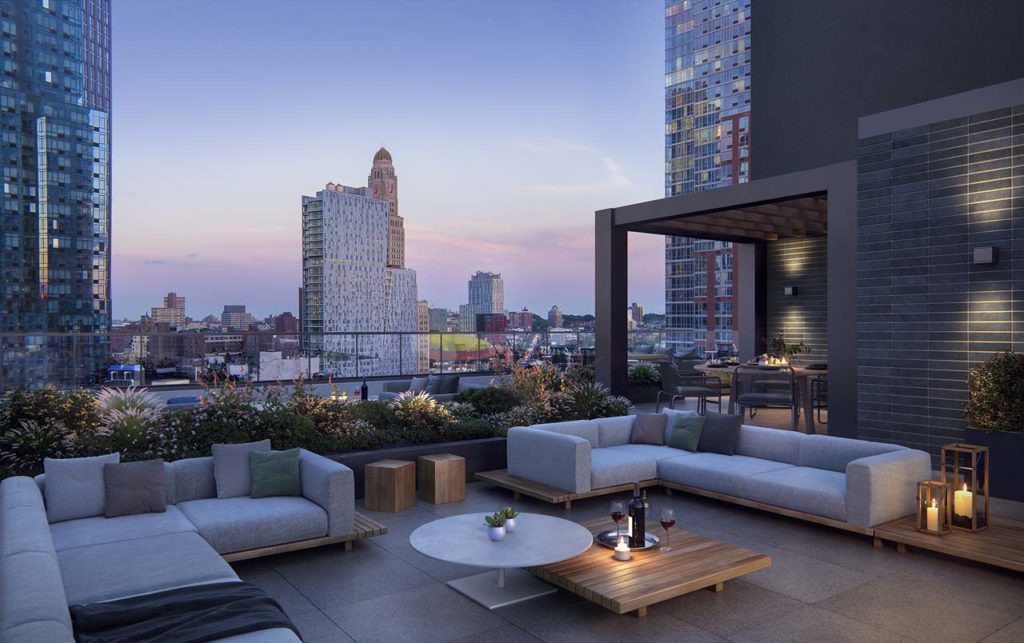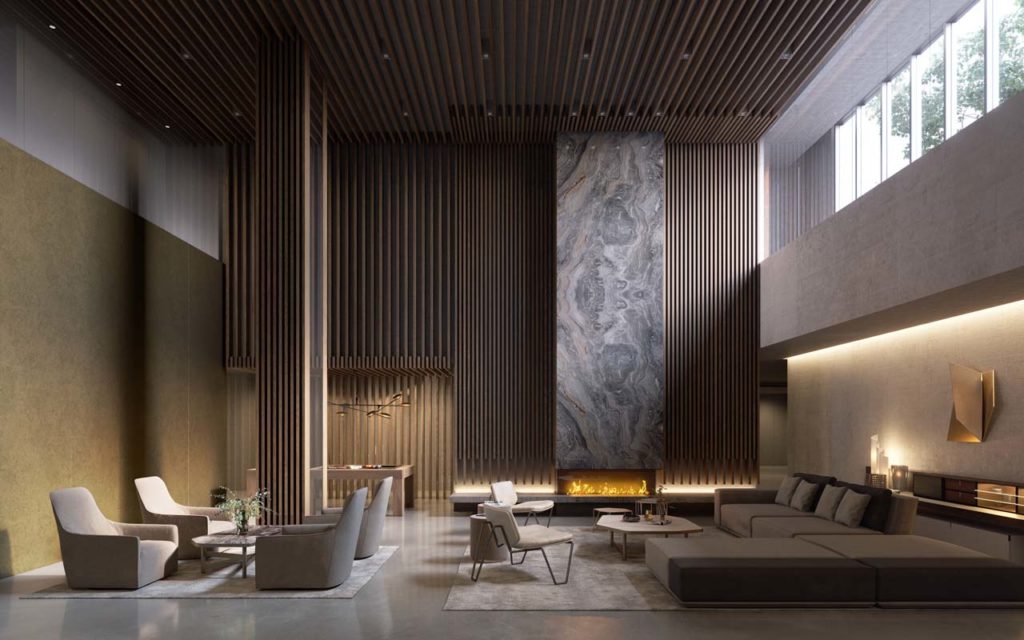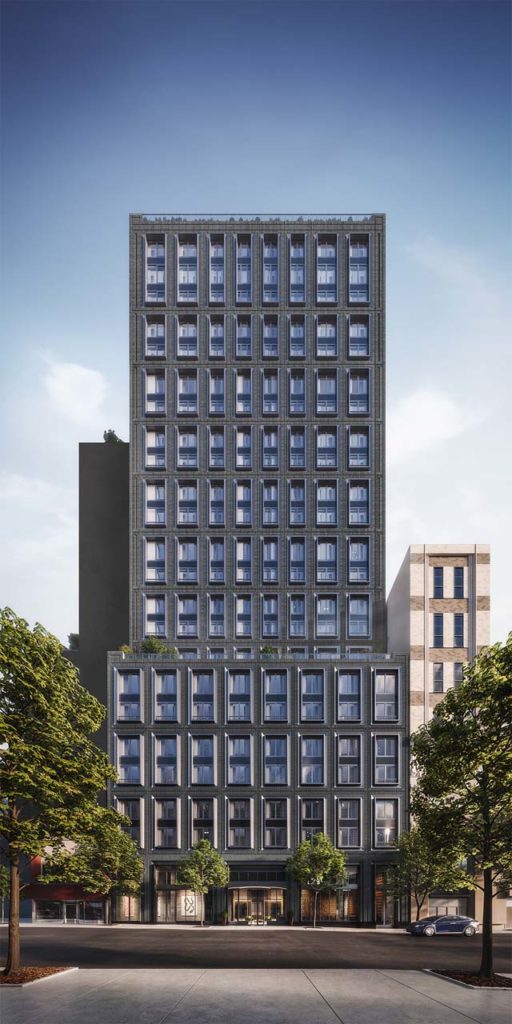IN THE WAKE OF ITS DRAMATIC 251 FIRST RESIDENTIAL BUILDING IN PARK SLOPE, DEVELOPERS ADAM AMERICA REAL ESTATE AND SLATE PROPERTY GROUP CREATED A SMALLER AND MORE INTIMATE DOWNTOWN LIVING EXPERIENCE
BY TIA KIM • PHOTOS BY BINYAN STUDIOS
Late last year The Brooklyn Grove, a 184 residence Downtown condominium development, announced its sales launch, with completion slated for just prior to this issue’s press time. Developed by Adam America Real Estate and Slate Property Group (in the wake of their dramatically tiered 251 First residential building in Park Slope), developers Adam America and Slate Property Group’s (interiors by ODA New York) newest project is highlighted by glazed brick complemented by large windows featuring custom metal surrounds. Inspired, as its developer reports, “by an arbor grove,” the dual level amenity area and homes “evoke serenity and calm.”

“We are seeing growing demand [among people] who want to live Downtown and are looking for developments that fit within the fabric of this transforming community,” said Omri Sachs, founder of Adam America Real Estate. Ryoko Okada, principal and director of ODA, added that the new project is” uniquely situated steps from great cultural institutions and new recreational, culinary, and entertainment venues; our intent was to create a timeless building that is relevant to the neighborhood today and will be for decades to come.”
Martin Nussbaum, principal of Slate Property Group, added that “sightlines between The Brooklyn Grove’s two entrances will create a grand lobby experience, and also will hold the potential to afford a nearly private entrance to the building through Grove Place, and an easy entry point with packages or when biking home.”
Beyond the high ceilinged lobby, distinctive stone and burnished metals adorn public spaces and residences. Kitchens feature custom rift oak cabinetry with antique brass hardware designed for the building by ODA. The concrete hued Caesarstone countertops and islands are complemented by a Brazilian quartzite tile backsplash. Residences also include a full Bosch kitchen appliance package.
Master baths display two types of stone in a warm, neutral palette, including Santa Marina marble tile walls and Pietra Piasentina like porcelain tile flooring. Two and three bedroom units also feature walk in showers with glass enclosures. Rift oak vanities with marble countertops, Waterworks fixtures in polished nickel, and Laufen water closets complete master bath spaces. Secondary baths continue this look and feel, with glazed white ceramic walls, grey porcelain tiling, custom vanities with Caesarstone countertop, Waterworks fixtures, and Laufen water closets. These baths will either feature a walk in shower with glass enclosure or a tub by Hydro Systems.

Dual level common amenities include a 40 foot indoor swimming pool illuminated by a large skylight and with adjacent changing rooms. The residents lounge was also given abundant light as well as dramatic 22 foot ceilings, along with a gas fireplace surrounded by floor to ceiling Arabescato Orobico marble and a pool table and media screening space. Additional perks are a private dining room with functional kitchenette and lounge area, a fitness center and dedicated exercise studio, a woodland inspired children’s playroom, and a 24 hour concierge. A rooftop lounge, meanwhile, offers separate relaxing and dining areas, barbecue grills, and a pergola.
Studios range from 408 to 676 square feet and are priced from $575,000 to $875,000; one bedroom homes (627 to 812 square feet) are $810,000 to $1,250,000; two bedroom homes (984 to 1,277 square feet) are $1,310,000 to $1,900,000; while three bed room homes (1,582 square feet and up) start at $2,450,000.

The Brooklyn Grove
10 Nevins Street / Sales gallery at 317 Schermerhorn Street
718.422.1410 / thebrooklyngrove.com
