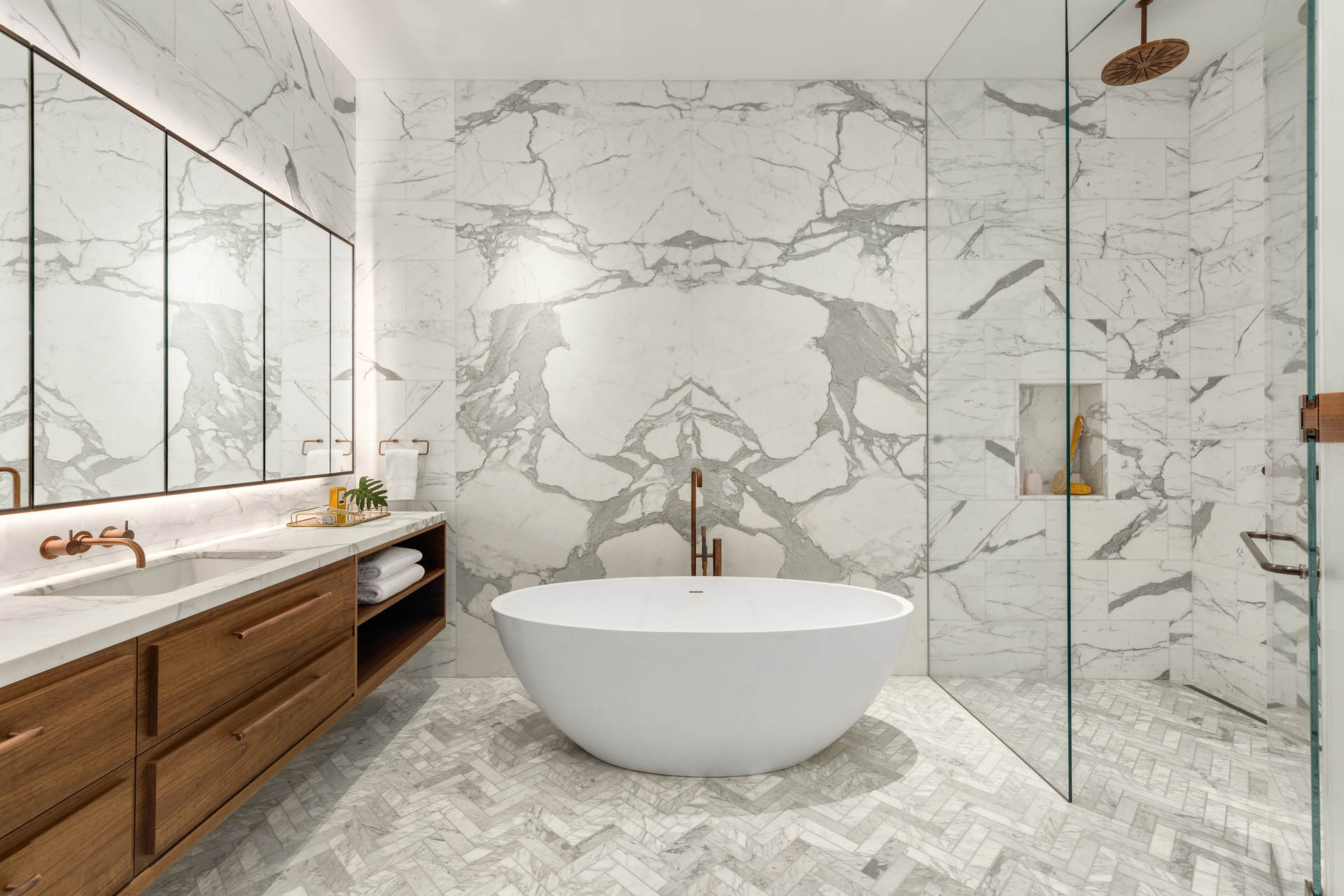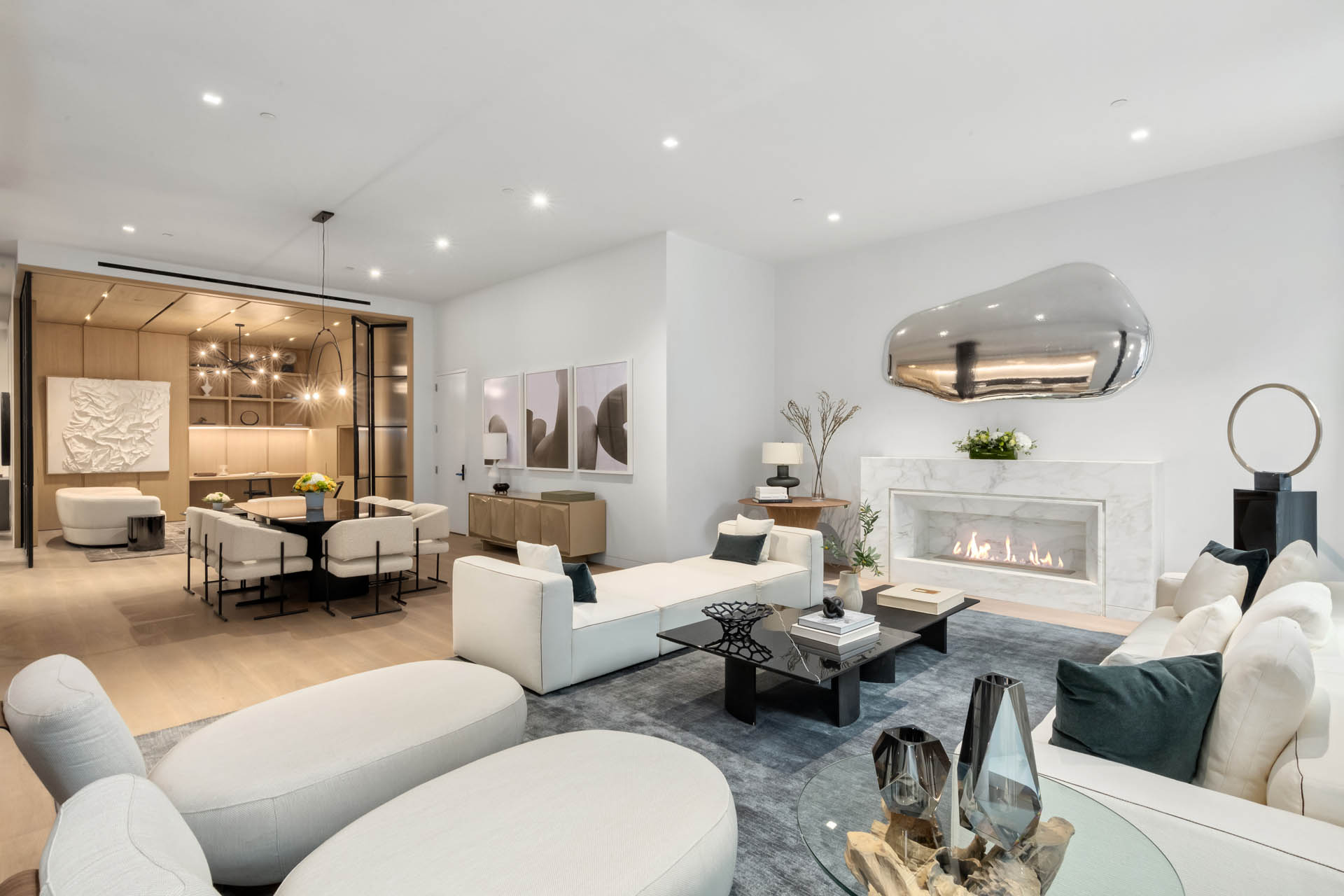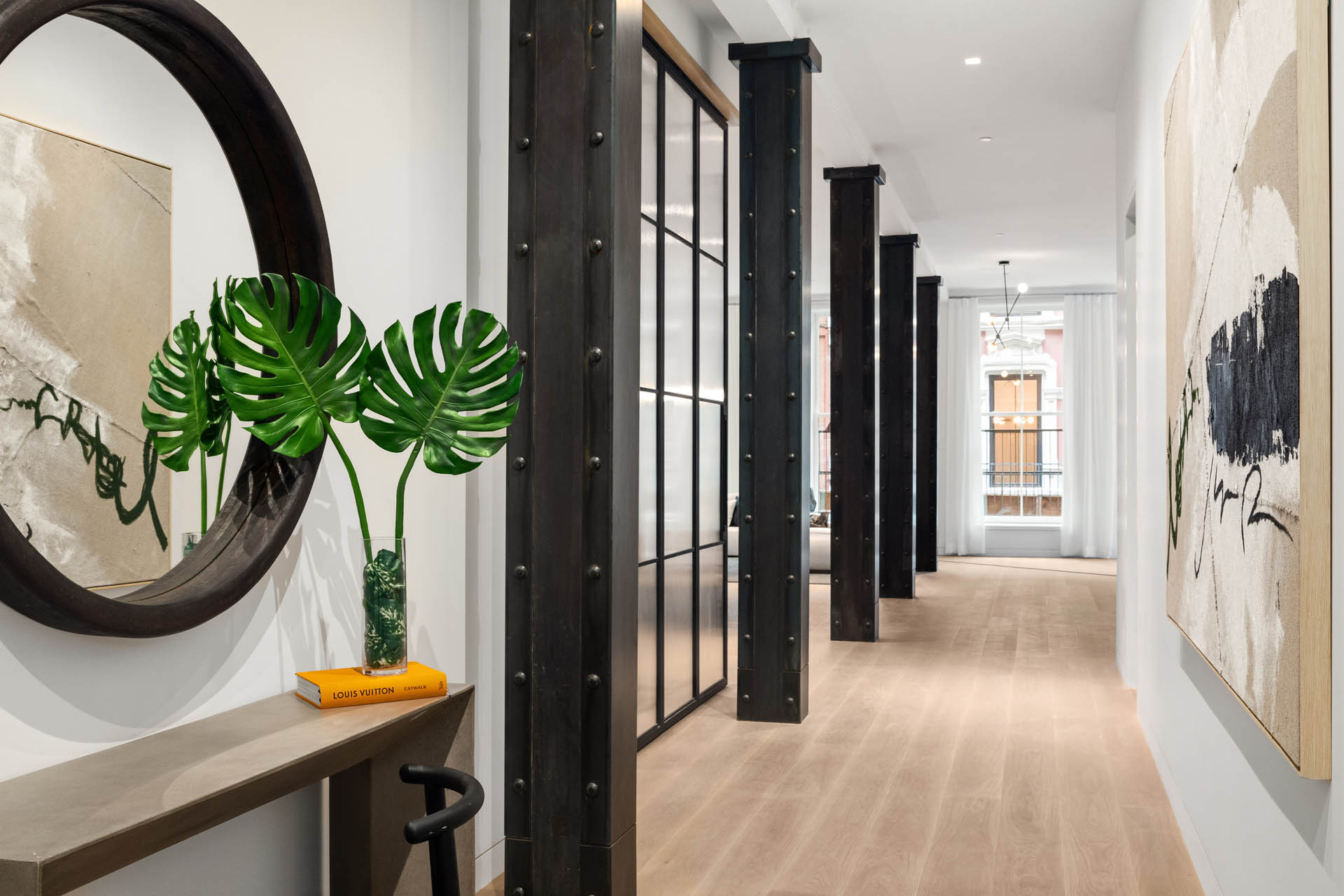A SUNNY SOHO CONDOMINIUM OFFERS CLASSIC LOFT LIVING WITH A MODERN TWIST
BY ERIK SCHONING • PHOTOS BY TIM WALTMAN / EVAN JOSEPH IMAGES
In a neighborhood famous for lofts, there are certain expectations. High ceilings, plenty of light, an industrial touch these are but a few of the unorthodox hallmarks that have brought creatively minded people to SoHo since the 1970s. At the reimagined 49 Greene Street, a six story building in the heart of the Cast Iron District, that tradition lives on.

Designed by the prize winning DXA Studio, Loft 3 at 49 Greene is condo living without compromise. Broker Emily Beare, who manages the listing with Adrian Noriega and was involved in the design process, has sold countless properties in the neighborhood. This one, hitting the market at $9.5 million, was designed to be different.
“One of the things you notice when you first walk in is just the volume of space,” said Beare. “Often when people do these conversions in SoHo, they tend to chop them up. The goal here was to try and keep as much of a traditional SoHo loft as possible but to program the right kind of spaces and rooms.”

A massive wall of six windows measuring 50 feet altogether makes a striking first impression. Adding to that sense of openness are 11 foot ceilings. The loft faces east and is washed in light well into the afternoon, the effect boosted by the bright, summery décor. Against these light homey touches are the steel I beam columns, a nod to the stripped down lofts of yesteryear. But they, too, are intentional.
“Those columns were actually round,” said Beare. “They just weren’t special. In the kitchen we had the steel cabinets, and then the steel encased doors in the study. So to tie it all together we encased those columns in steel as well. We replicated exactly what those I beams look like, down to the rivets. [The builders] did the most amazing job.”

Beare pointed out that the recent popularity of open kitchens is linked to the tradition of loft living: with limited numbers of rooms, spaces sometimes have to do double or triple duty. DXA’s solution to this problem involves some clever floor planning. The dining area and living room blend seamlessly, while the kitchen is slightly recessed from the main living area and done up in wood panel millwork. The result is an open kitchen that gives the impression of being its own distinct zone. And a scullery kitchen tucked off the side provides even further privacy.
“If people are having a chef in or entertaining, they don’t always want their guests to see all of that,” said Beare. “You can keep all the cooking back there. It’s an amazing feature.” The kitchen’s centerpiece is a gorgeous Fior di Bosco marble island, an anchoring bold touch in an otherwise mellow room. A suite of Gaggenau appliances, a Calacatta stone countertop and backsplash, and elegant light fixtures round out a kitchen that marries the beautiful and the functional.

“The millwork is used in the right places,” said the agent. “As with the metalwork, there’s just enough of it. It will appeal to people who like something more classic and those who want something more trendy and industrial.”
The Canova white oak millwork in the kitchen pops up again in the library, also smartly set off from the main living area without sacrificing an open feel. In this case, the floor to ceiling glass and steel casement folding doors provide that versatility. From the open living space, a hallway leads you through the gallery (a necessary touch, Beare pointed out, for her numerous art collecting clients) and into the sleeping quarters. Here, too, a balance is struck between marble and wood, between austere and warm. The master suite includes two walk in closets and a spacious bedroom that makes the most of the vertical space and high ceilings. A master bath is loaded with thoughtful touches a freestanding Badeloft tub, two Kohler sinks with Vola fixtures, and a high efficiency Toto in an enclosed water closet.

There are three bedrooms in the loft, providing flexibility for any potential buyer, from young families to couples settling into retirement. All three bedrooms are tastefully tucked away, and despite their adjacency each has its own bathroom. There’s very little ostentation in these rooms, and unlike in other lofts, where a sense of grandness overpowers, you don’t get the sense that domestic comforts were an afterthought.
“People come to SoHo because they like lofts,” said Beare. “They want loft living, but they also want to be able to be comfortable. People are looking for their public area to be big. They’re not looking for small living rooms. It’s a big space, but not an overwhelming space.”
The tricky balancing act that DXA and Beare had to execute was to account for 21st century needs and styles in a building that is fundamentally from another time. Greene Street is still paved with cobblestones, and the facade of 49 Greene is pure vintage, featuring an original fire escape and cornicing.

“Unlike in other lofts, where a sense of grandness overpowers, you don’t get the sense that domestic comforts were an afterthought.”
Restoration of the building required approval from the Landmarks Preservation Commission. There’s great history in a building like this, and its next chapter has just been written.
CORE Real Estate
149 Fifth Avenue, New York / 212.419.8580
corenyc.com
