A DREAMY UPPER SADDLE RIVER ESTATE, PACKED WITH RESORT AMENITIES AMID TRANQUIL SURROUNDINGS, IS AN OASIS OF CHARM AND LUXURY LIVING
BY ELIZABETH HAZARD • PHOTOS BY WARREN YOUNG
Quietly nestled in the serene, highly vegetated setting of Upper Saddle River in Bergen County one of the state’s most affluent ZIP codes rests a dreamy retreat that radiates luxury, comfort, and tranquility. Though the house sits under the shade of towering trees, its facade, wrapped in cedar shake siding, resembles a coastal summer home in Montauk or Sag Harbor, further bolstered by the resort-level amenities in the backyard. But upon one step inside 124 Fawn Hill Road, it’s clear this home is meant to be lived in and loved by families throughout all four seasons.
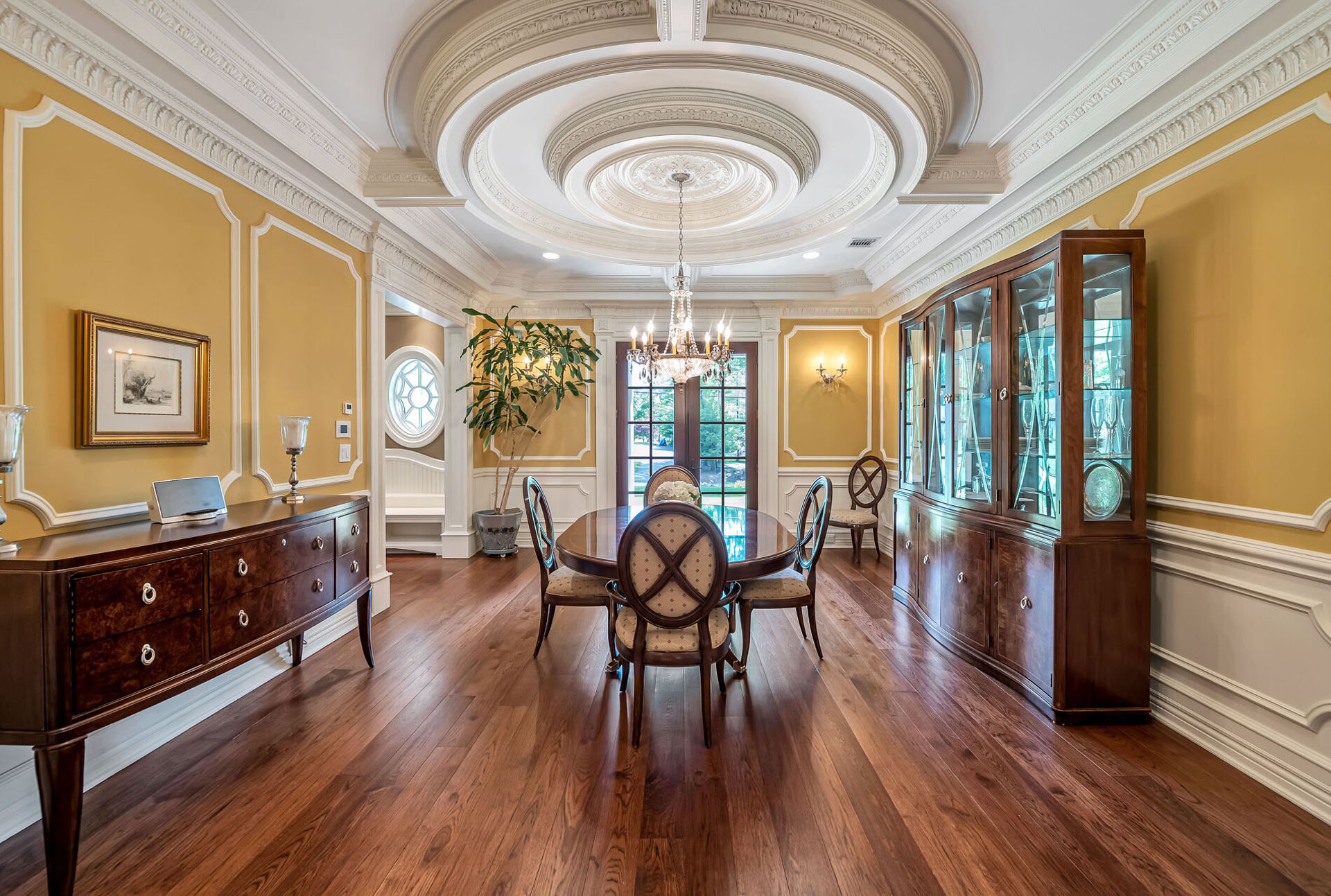
A long, winding path leads denizens to the covered front porch, accented with stone and crisp, commanding white beams that match the window casings throughout the exterior. Double front doors open to the grand entry foyer, which sets the tone for the home’s open, airy aesthetic, complete with rich hardwood flooring and custom millwork throughout. At 7,500 square feet, the home is cavernous, but ample windows and high ceilings enhance the feeling of spaciousness, a theme that continues through each room.
The first floor is expansive, connecting a welcoming, regal looking living room with tall windows and a center fireplace, a long, formal banquet dining room, a great room with custom built-in shelving and stone fireplace, a second family room with beamed ceilings and fireplace, and two powder rooms. The elegant, oversized chef ’s kitchen boasts top-of-the-line, high-end appliances, a large center island, butler’s pantry with marble counters, glass-faced cabinets, and a circular breakfast room with large windows and a private entrance. A back foyer off the kitchen includes a mud room for ease and convenience upon entering the home.
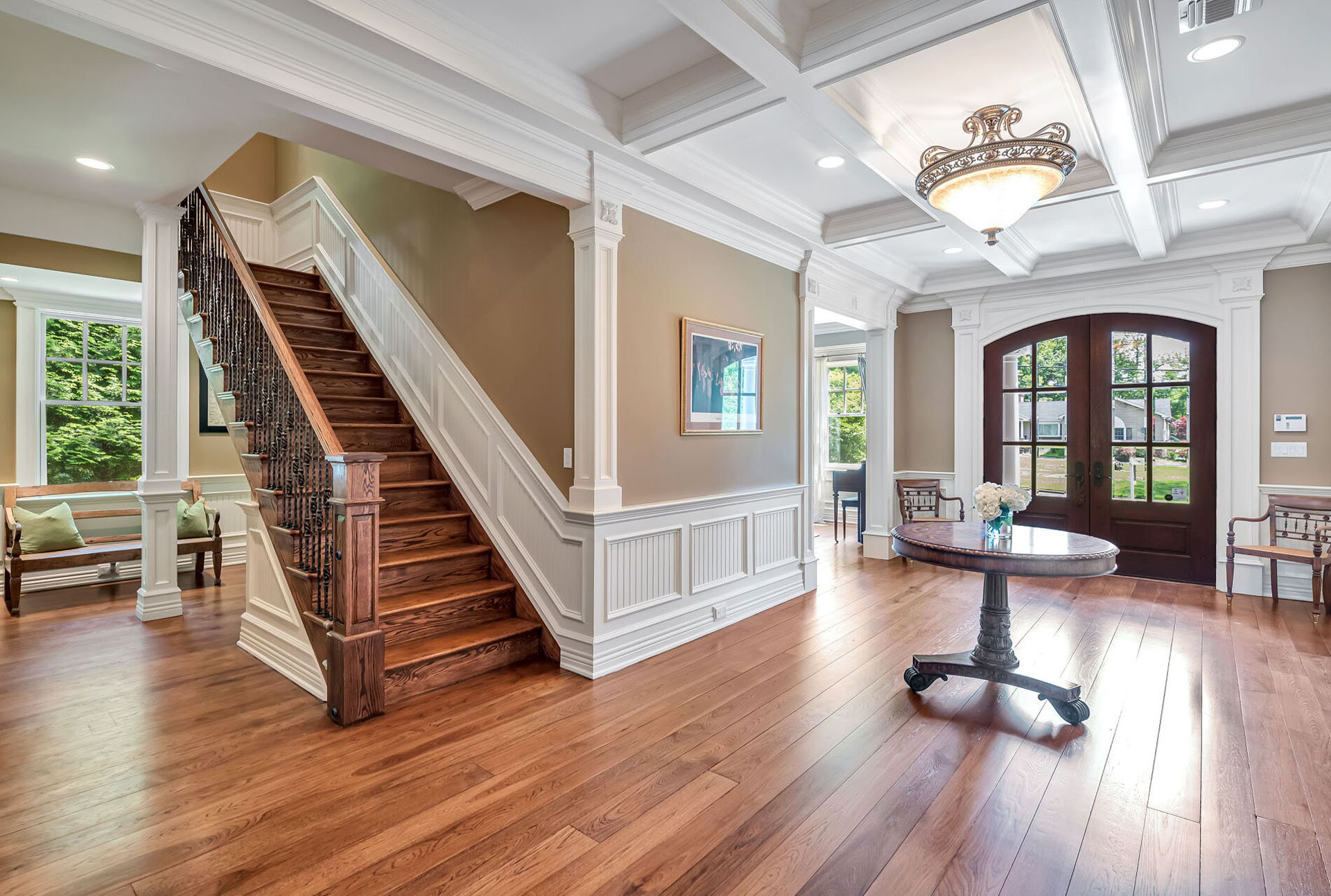
A smaller room functions as an office or library, enveloped in rich, dark wood and finished with built-in bookcases, a fireplace, and its own separate entrance. Flanked by large windows on one side that overlook thickets of trees, and double French doors that open to the backyard on the other, this room is flooded with sunshine.
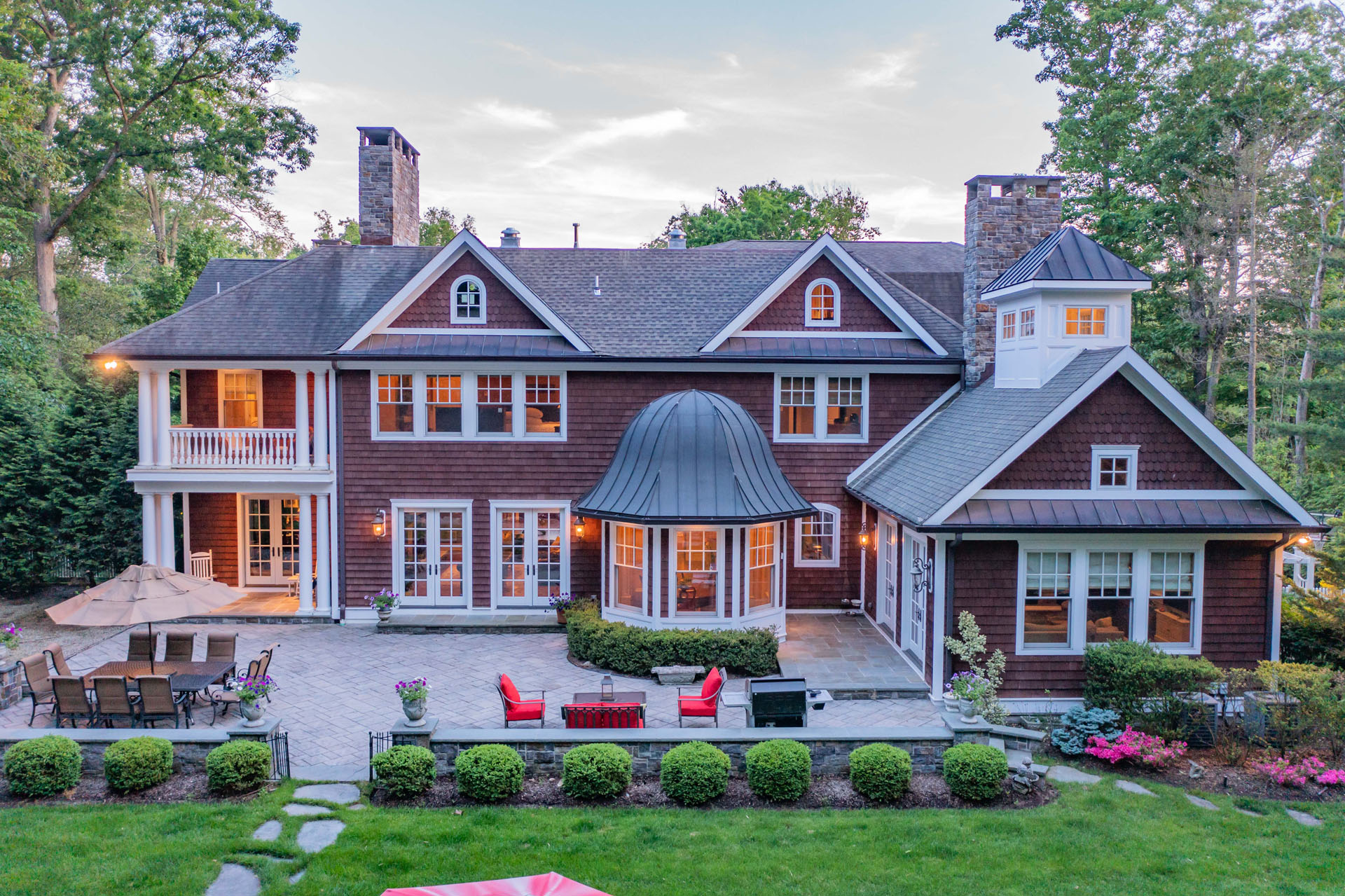
Throughout the first floor, warm wooden floors flow from room to room, juxtaposed by snow white elements like coffered ceilings, intricate crown molding, and pillars stretching from floor to ceiling. The formal dining room has a particularly grand ceiling, boasting a vintage chandelier that hangs from deep, circular molding. The walls are finished in calm, neutral shades like khaki, mint, and toast. The kitchen is also finished in soft shades, namely light wooden cabinets with complementing stone countertops, apposed by a deep, rich brown fixture over the stove.
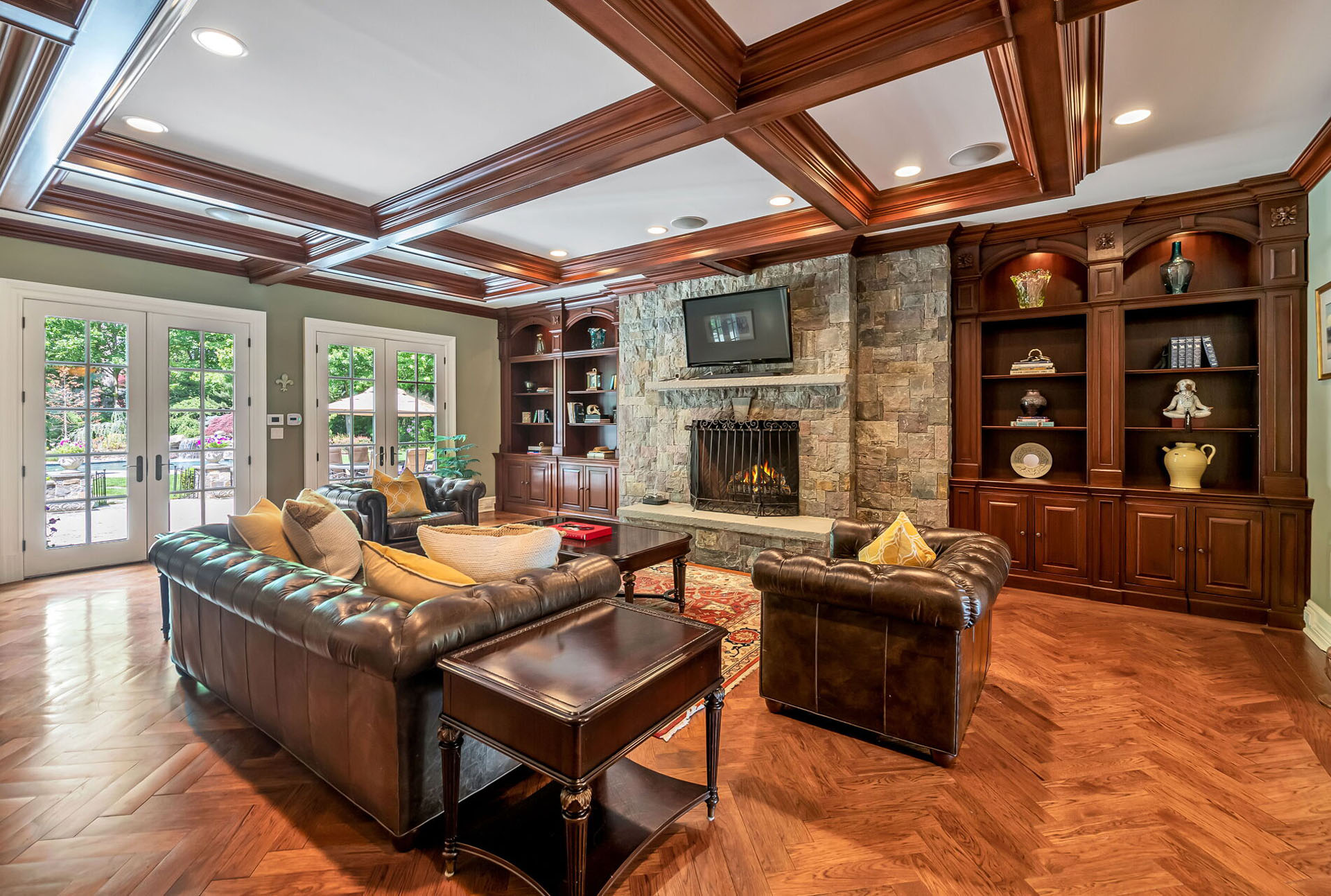
Upon walking up the stairwell to the second floor, denizens will find five capacious bedrooms, all featuring dedicated en-suite bathrooms. The primary bedroom is a private slice of paradise, set away from the hassles of the day to day. It’s complete with high ceilings, a custom closet and vanity area, two fireplaces, and an ultra-luxurious bathroom with freestanding soaking tub and shower.

The piece de resistance, though, is the master suite’s private balcony overlooking the backyard. It’s the perfect setting for busy parents to sneak away for some much-needed quiet time while enjoying the mid-summer sun in the solitude of their own backyard. Four additional bedrooms with en-suite bathrooms complete the second level, with each room offering just the right amount of privacy and comfort. High ceilings and skylights throughout add to the feeling of roominess.
It’s on the home’s lower level where luxury living really comes to life in this Hamptons-inspired enclave. The finished area includes everything an active family could want for an afternoon of fun, fitness, and relaxation: a family room with fireplace, full bathroom, chateaux style wine cellar, gaming room, media room, and home gym. From Super Bowls to sleepovers, birthdays, holidays, and more, adults and kids alike will all revel in this downstairs space.
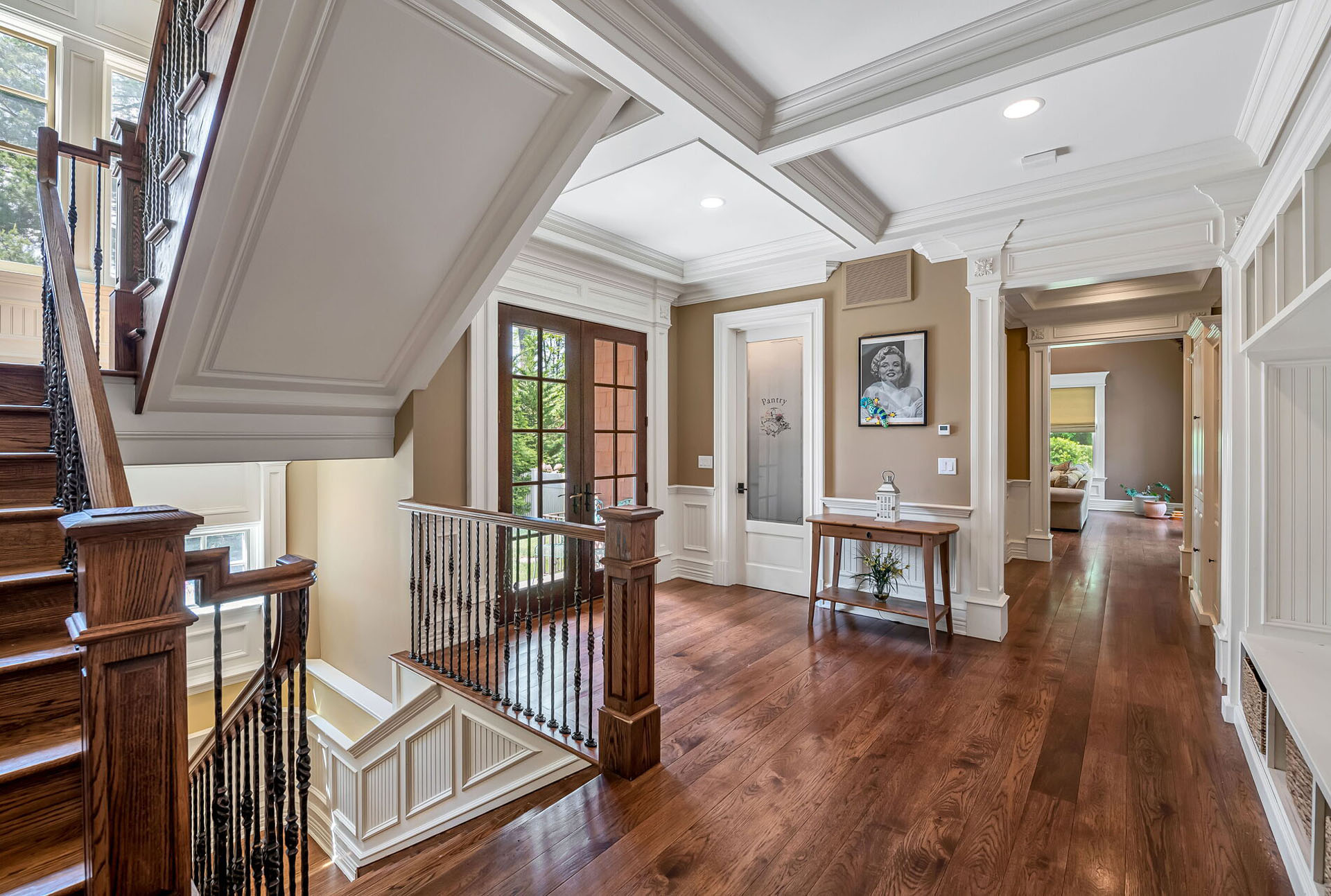
The luscious, gloriously luxe backyard at 124 Fawn Hill Road feels like an eternal vacation. The meticulously landscaped property features a custom pool, spa, and waterfalls surrounded by custom designed stone patios. The perfect canvas to paint with lounge chairs, tables, grills, outdoor kitchens, and more, this backyard is the quintessential space for pool parties, barbecues and al fresco dinner parties.
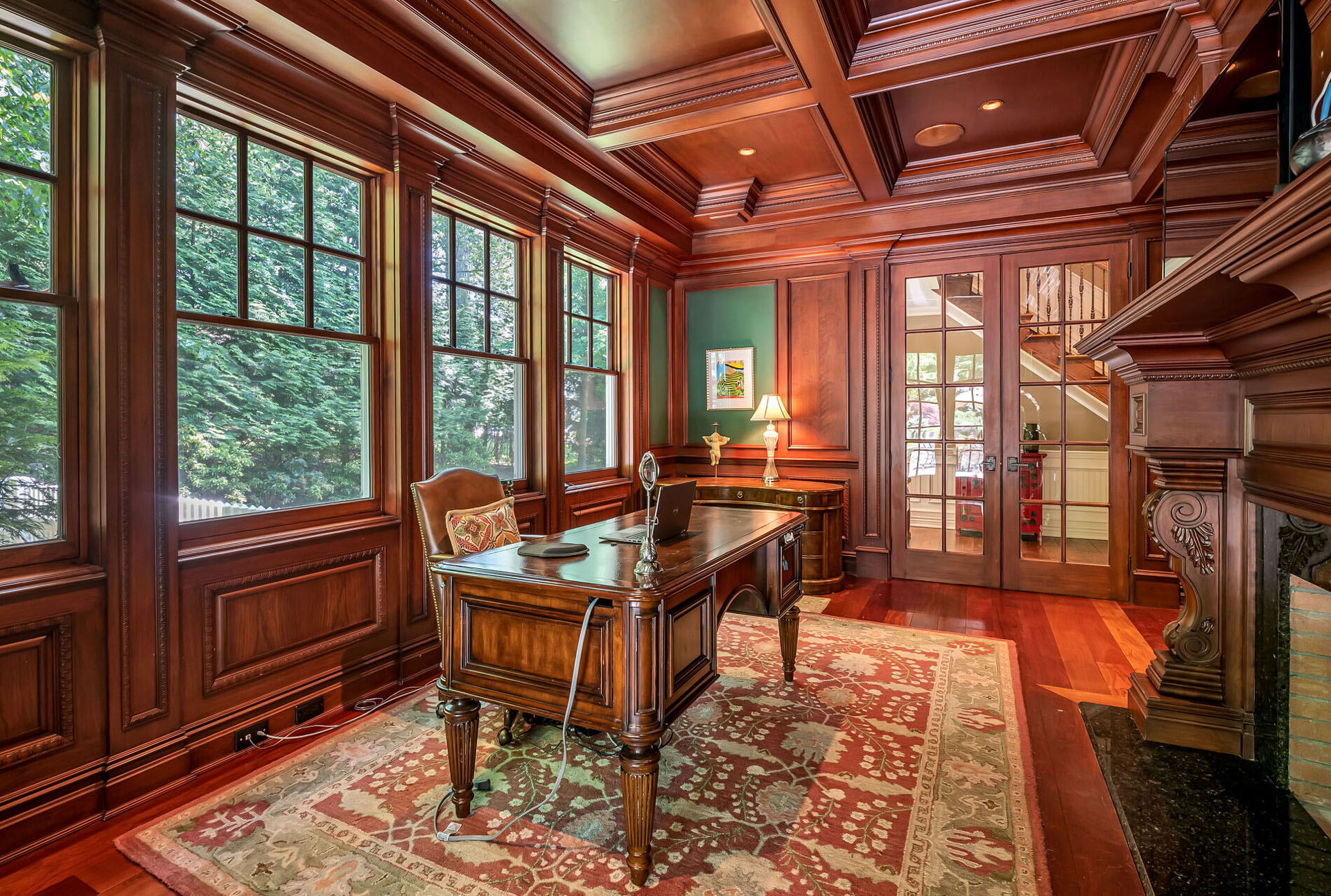
The neighborhood surrounding the backyard dream space is also highly coveted. Boasting one of the country’s lowest crime rates and exceptional value for real estate, Upper Saddle River is considered a suburb of New York City, yet has quite a rural vibe with many surrounding parks and green spaces. Far enough away from the country’s largest metropolis, yet close enough for a convenient commute something many go to sleep at night dreaming about. This home is just that: what fairytale dreams are made of.
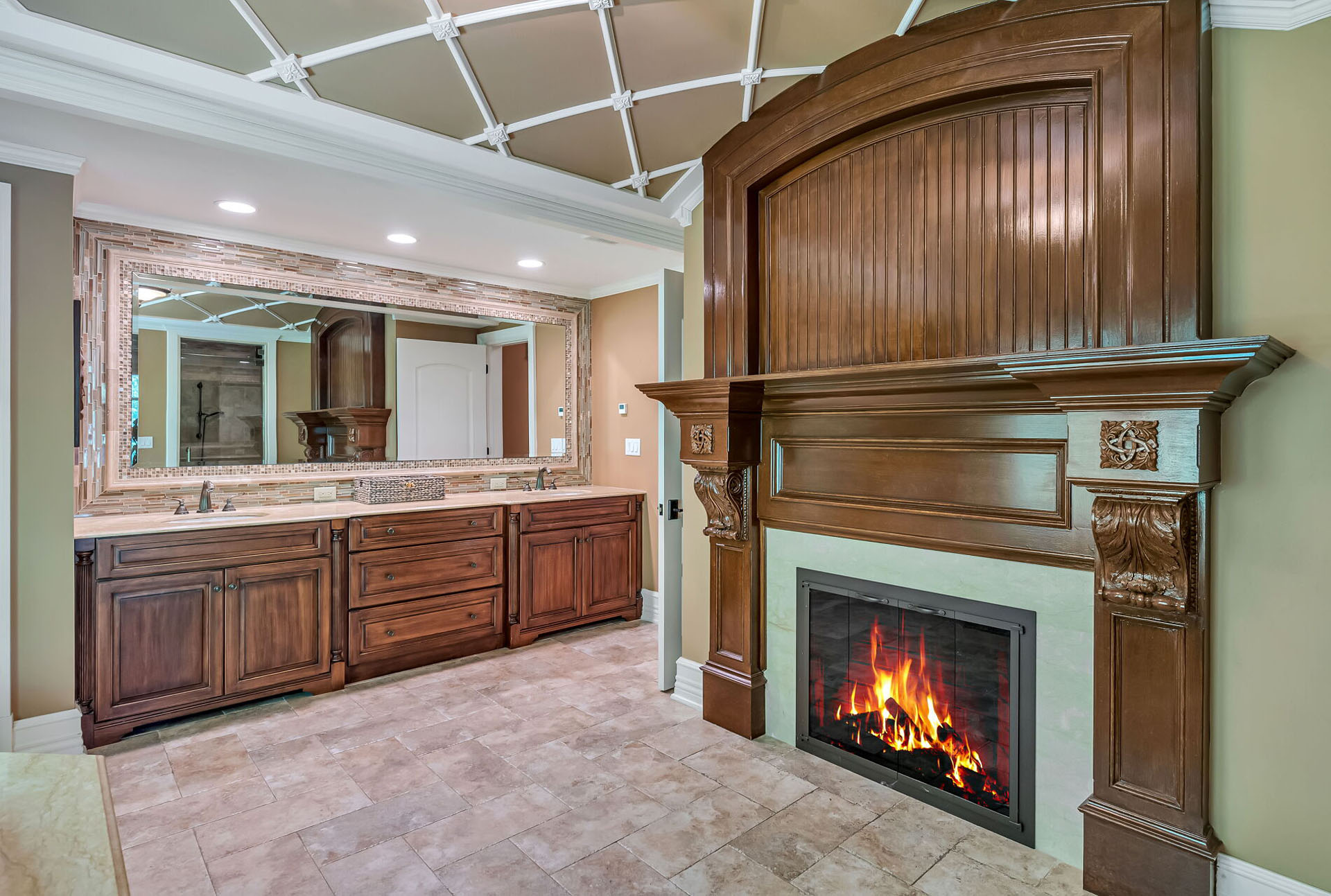
124 Fawn Road is listed for $2,895,000.
Diane Cookson Broker Associate, Compass
201.788.6667 / dianecooksonrealtor.com dianecooksonrealtor@gmail.com

