THE TALLEST RESIDENTIAL TOWER IN THE WESTERN HEMISPHERE, 432 PARK AVENUE IS AN ADVENTURE IN MAKING THE RAREFIED STILL FEEL LIKE A PLACE OF REPOSE AND SANCTUARY. WE ASK ITS RESIDENTIAL DESIGN PROJECT LEAD HOW HIS FIRM MADE THAT HAPPEN
BY MATT SCANLON
There are few structural designations as fleeting in the 21st century as being the tallest…anything. In terms of the loftiest self supporting structure, New Yorkers were accustomed to cherishing the World Trade Center as an enduring standout, but it was in fact only the world’s tallest inhabited structure from 1972 to 1974, before the Sears Tower, at 1,450 feet, took the crown and held it for 24 years. At 33 feet higher, Petronas Towers held first place from 1998 to 2004, followed by Taipei 101 (1,671 feet), then by the current champion, the Burj Khalifa and its incredible 2,722 feet. Even that stunning achievement will become an also ran by 2020, when Saudi Arabia’s Jeddah Tower tops out at 3,307 feet three times the length of a Nimitz class aircraft carrier.
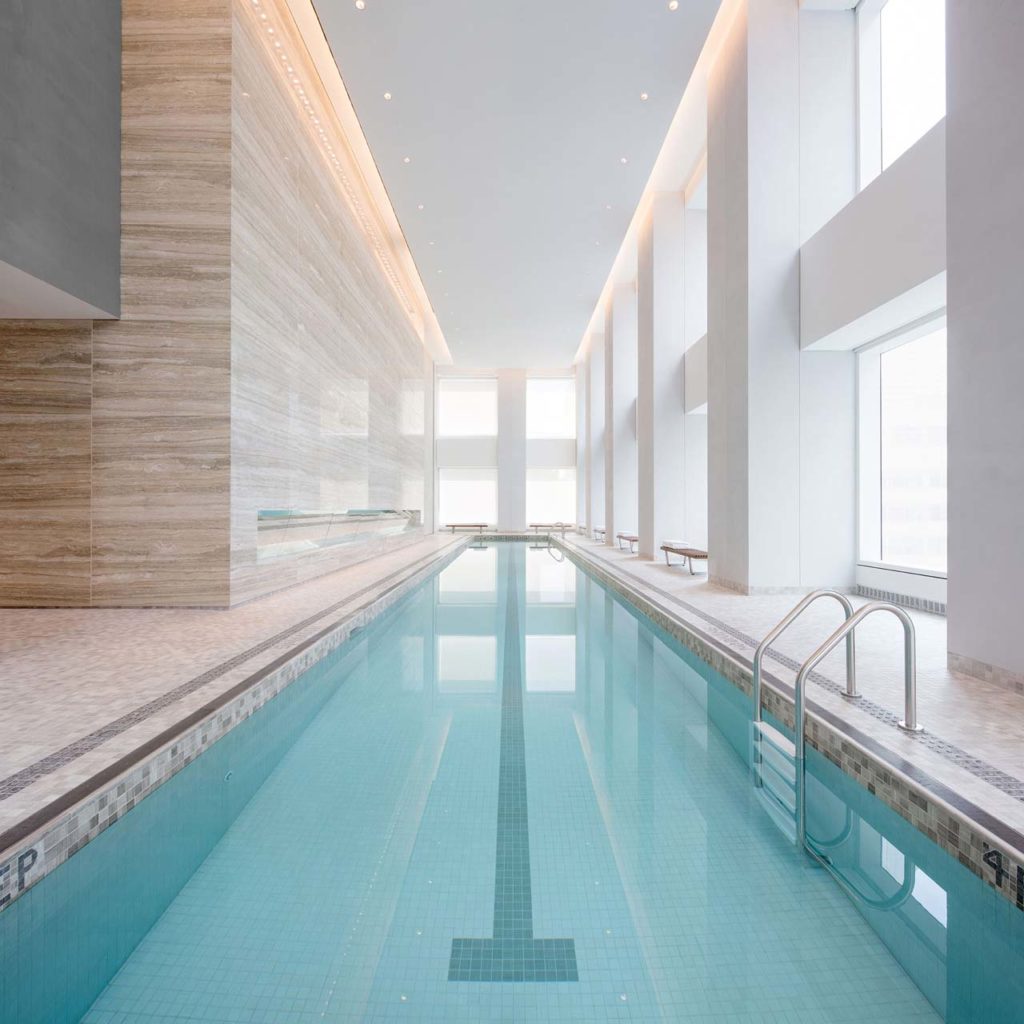
A bragging right that might have a slightly more enduring ring to it is claiming the highest home in theworld, and, as of December of 2015, the Big Apple reclaimed its pride, as that’s when 432 Park Avenue opened. The third tallest building in the U.S. and the tallest residential building in the Western Hemisphere, the 96 floor tower was designed by architect Rafael Viñoly and his firm with a shape inspired by, of all things, a trash can penned by early 20th century Austrian architect and consumer goods designer Josef Hoffmann and developed by Harry Macklowe (Worldwide Plaza, 510 Madison) and CIM Group. In 2013, at a build point at which the edifice was only 10 stories tall, its 8,255 square foot penthouse, which occupies the entire top floor, was put under contract for $95 million, though ultimately closed, according to a 2016 article in therealdeal.com, for $87.7 million. It is currently the highest residence on the planet. At time of sale, it was also the second priciest apartment ever sold in the city (after One57’s $100.5 million condominium), and features six bedrooms, seven baths (including his and hers master baths), a wood burning fireplace, two powder rooms, and a large library.
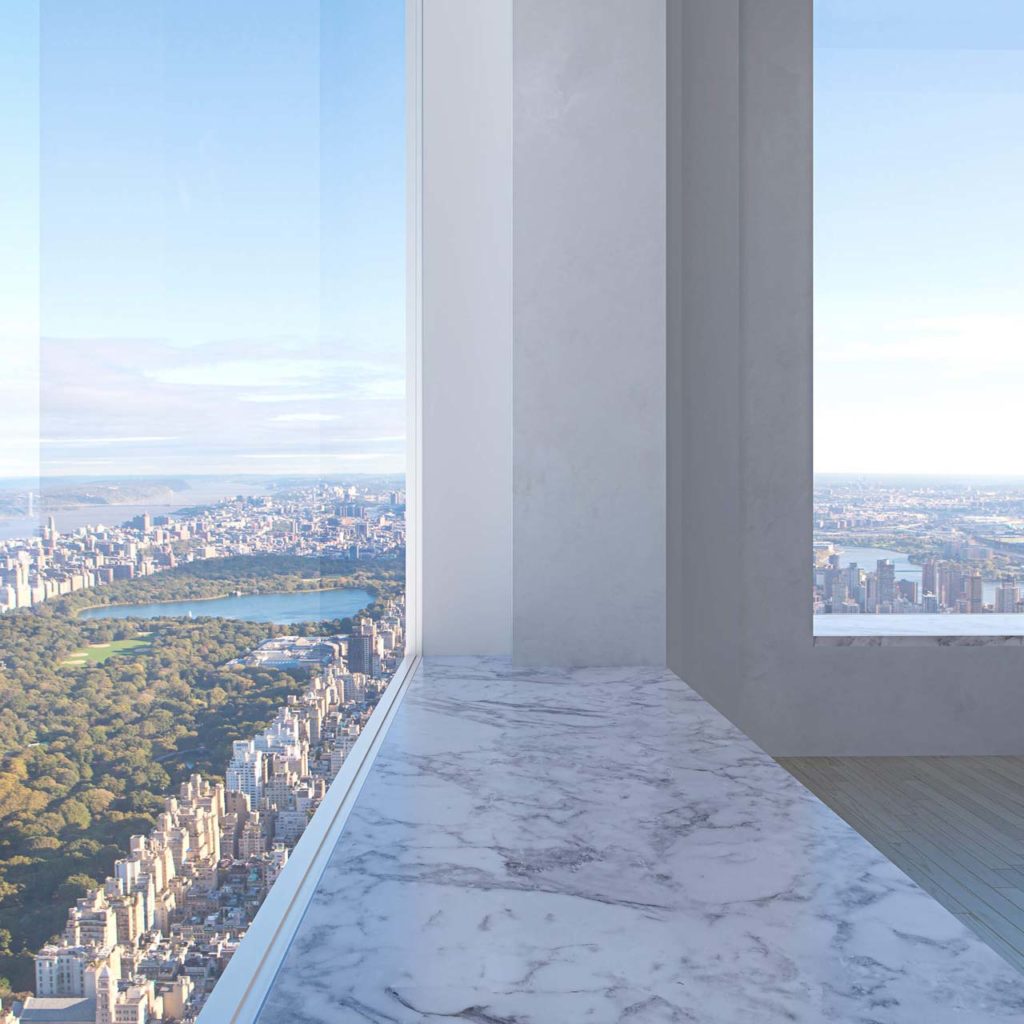
Of the structure’s unique conception, Viñoly explains in a project brief that “the tower is defined by a grid of 110 squarefoot windows that enclose an exposed concrete structural frame bounded to a slim concrete core, creating column free interiors for 104 luxury residences,” adding that “a regular grid of exposed concrete members creates an open basket within which seven ‘independent buildings’ stack up, separated by spaces within which the building cores are exposed to the outdoor elements. These breaks allow for deflection of wind pressures and help the building, with its 1:15 slenderness ratio, achieve structural stability.”
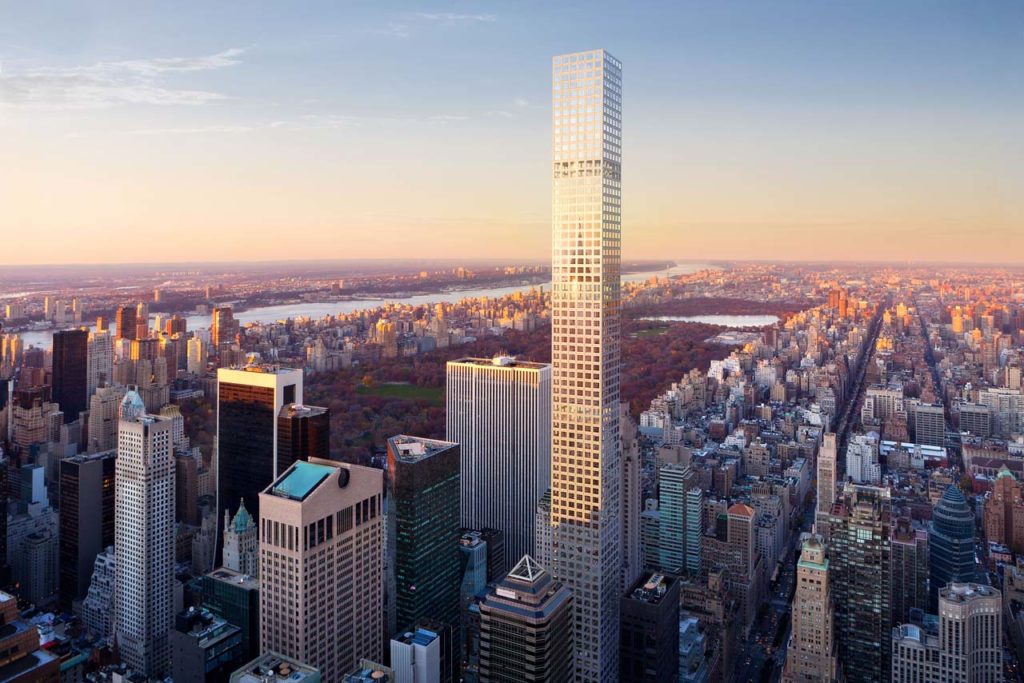
Design architect of the residential units, Deborah Berke Partners, was tasked with a range of work that included interior design of the model unit, in addition to layouts, finishes, millwork, and other interior details of all residences. The firm’s Senior Principal and 432 Park Avenue Project Lead, Stephen Brockman, explained that, even in a company portfolio that includes projects as large as the Cummins Indy Distribution Headquarters in Indianapolis and the Richardson Olmsted Campus in Buffalo, assignment dimensions here were literally and figuratively unique.
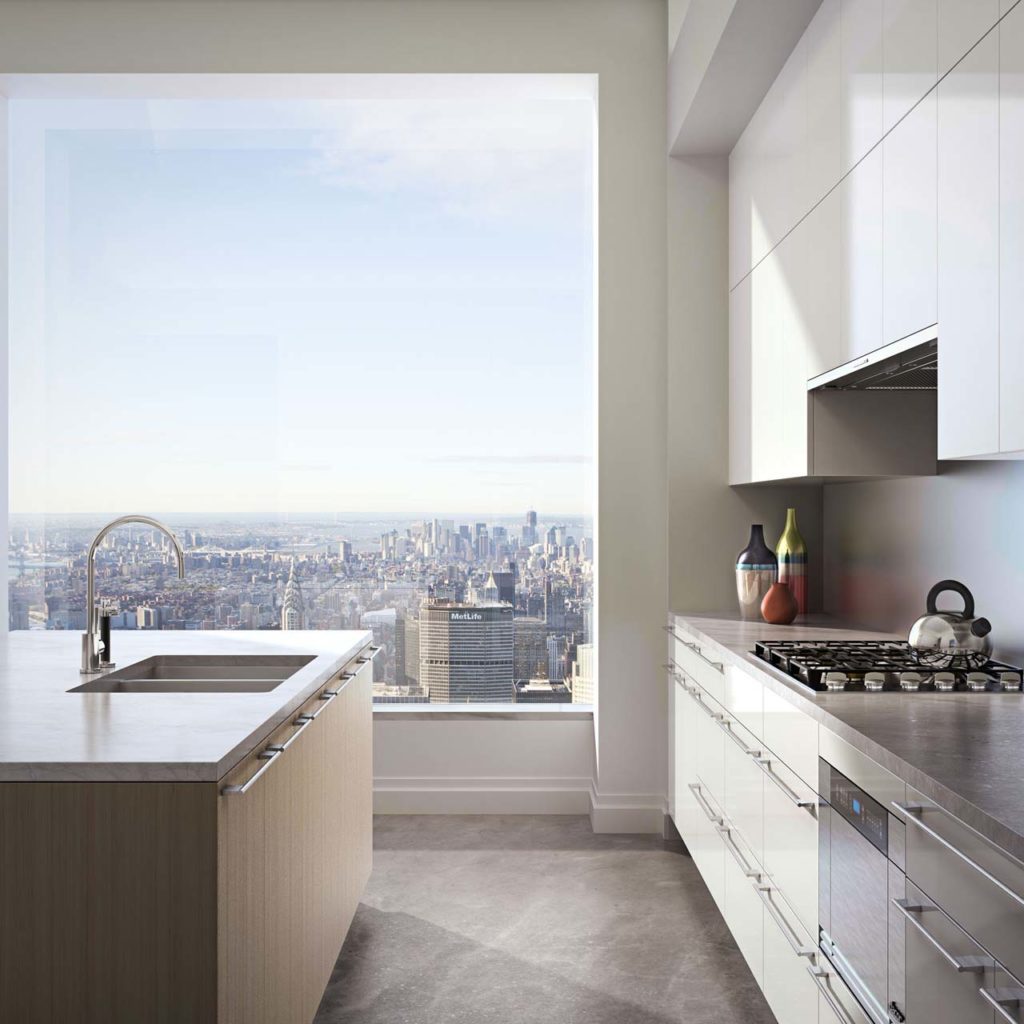
“There were many reasons why this was one of a kind,” said Brockman. “One was simply being a part of such an esteemed group of architects, and to work with Harry Macklowe, who is at the top of his game with this building. It was an amazing vision. As a residential structure, it really is quite extraordinary, but I think it does a nice job of breaking down that scale. Someone might mistake it for a commercial project, but the way it has those tiers…they break things down visually make the whole feel more residential, more a series of communities.”
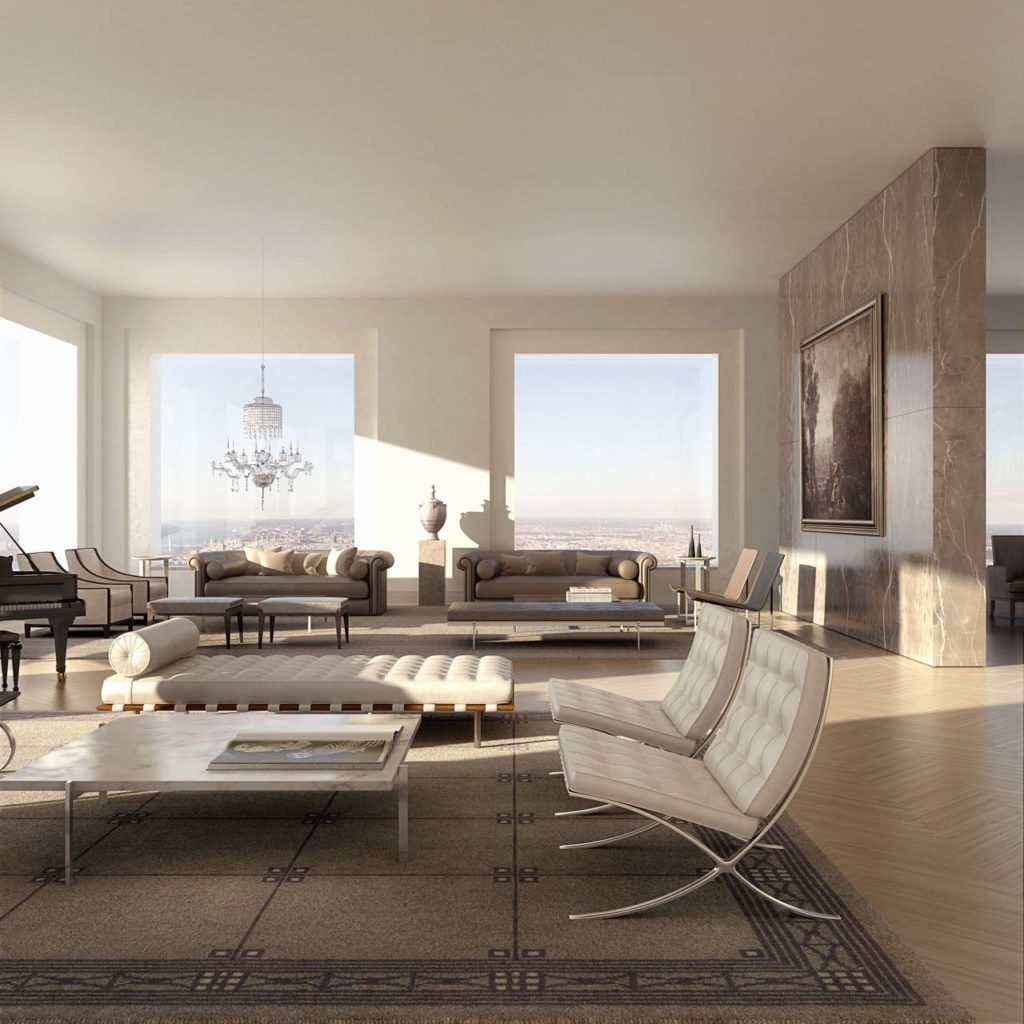
One particular structural element had a vital impact on interior design. 432 Park Avenue’s central column carries loads of such magnitude that a clear space of some 30 feet radiates from it to the exterior of the building allowing sweeping areas uninterrupted by load bearing walls or other visual breaks.
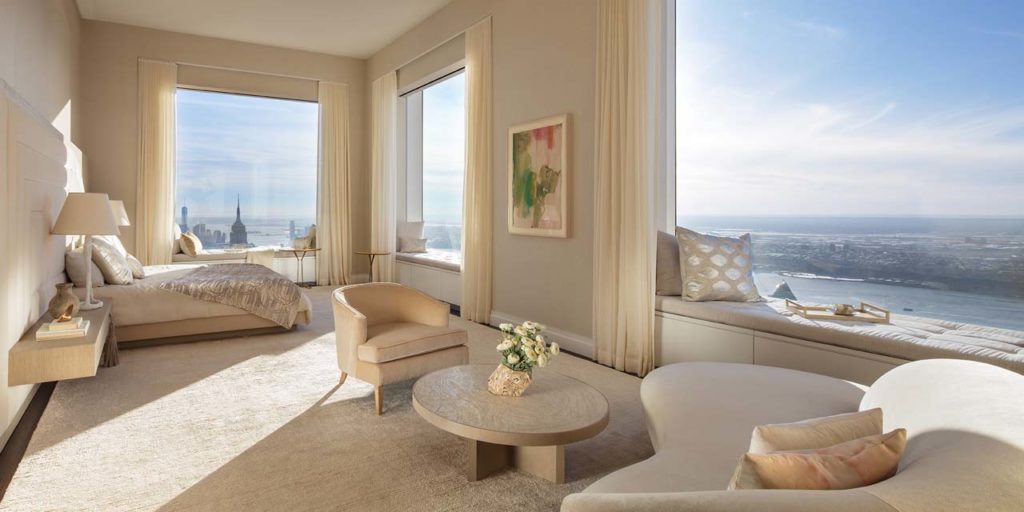
“For most urban homes, never mind ones in a residential tower, 30 feet is a considerable run of open area,” added Brockman. “Clearly, one consideration was to celebrate both that and the view the altitude and those extraordinary oversized windows but also to make people feel comfortable and at ease… at home.”
Part of arriving at that latter goal, he placing the overall, as he put it, into an contrived aesthetic “moment.”
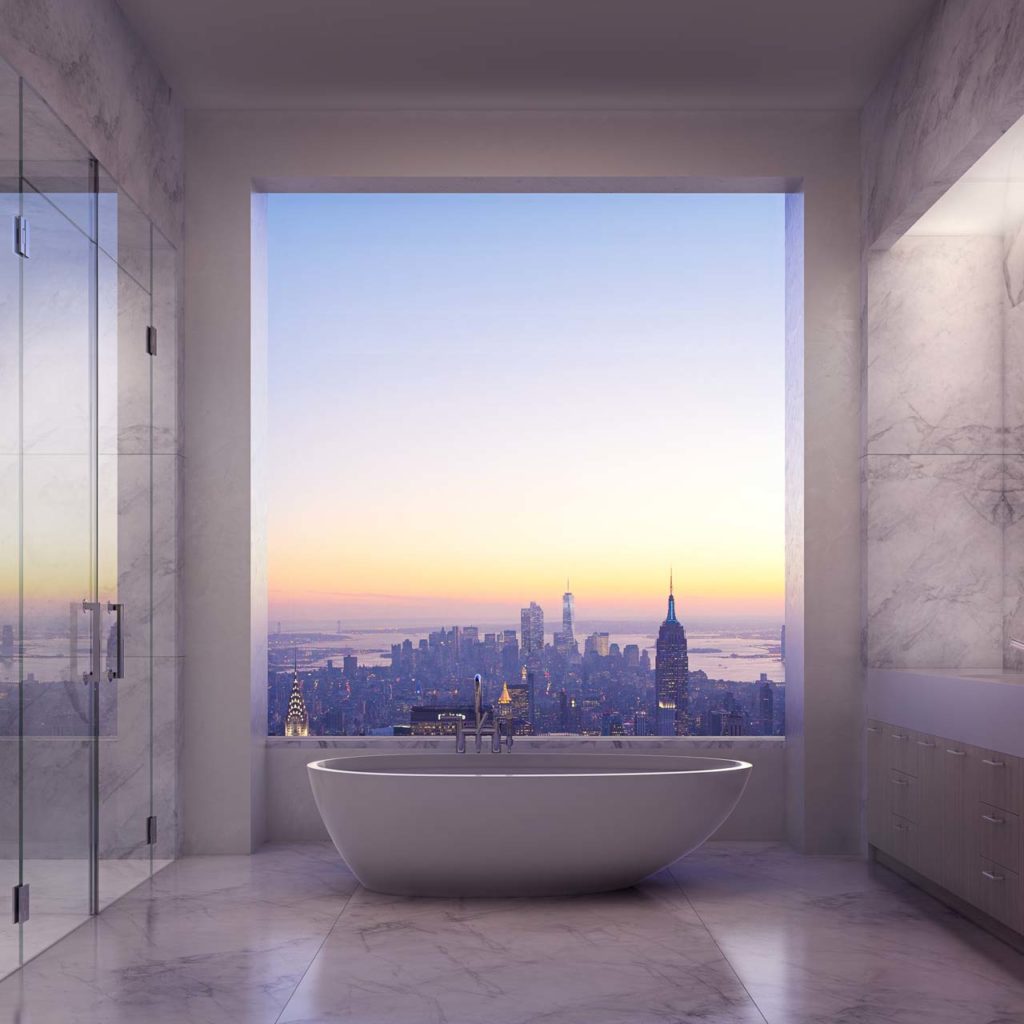
“Obviously, as much as you try to make design timeless, it dates itself inevitably,” said Brockman, “but we wanted this to as with much of our work express a point of view and also feel like a backdrop for anyone. Harry [Macklowe] would talk about this in meetings the importance of adaptability; if someone wants to have floorlength drapes, they should be able to do that. In the same way, even though the windows feel large and modern, there is still a baseboard and there are still door casings…attention to detail in a tactile way, not just in a visual way. That makes it more human and recognizable as a residence.”
As new vertical urban spaces are becoming increasingly appealing to developers and buyers alike, tower living has gone from iconography of excess to something like practicality, evidenced by the more than dozen 400 plus foot structures in the city opened in just the last three years, including the 800 foot tower at 130 William Street and the massive 19 Dutch development at Fulton and Dutch Streets (both in Manhattan), and the 700 foot Brooklyn Point addition to the seemingly ever growing City Point megaproject. Asked about the art of making such interior layouts celebrate being at cloud height without making residents feel as though they are perpetually on a verge, Brockman explained that small details make vital differences.
“In this tower, the breaks between the windows are cleverly conceived,” he said, “offering a bit of eye respite and place security. Within our scope of work, the window seats, too, I think, were a vital addition. They help give things scale…help mediate between inside and outside. They allow you to sit at the window and feel safe and look at the view rather than forcing people to stand on a precipice.”
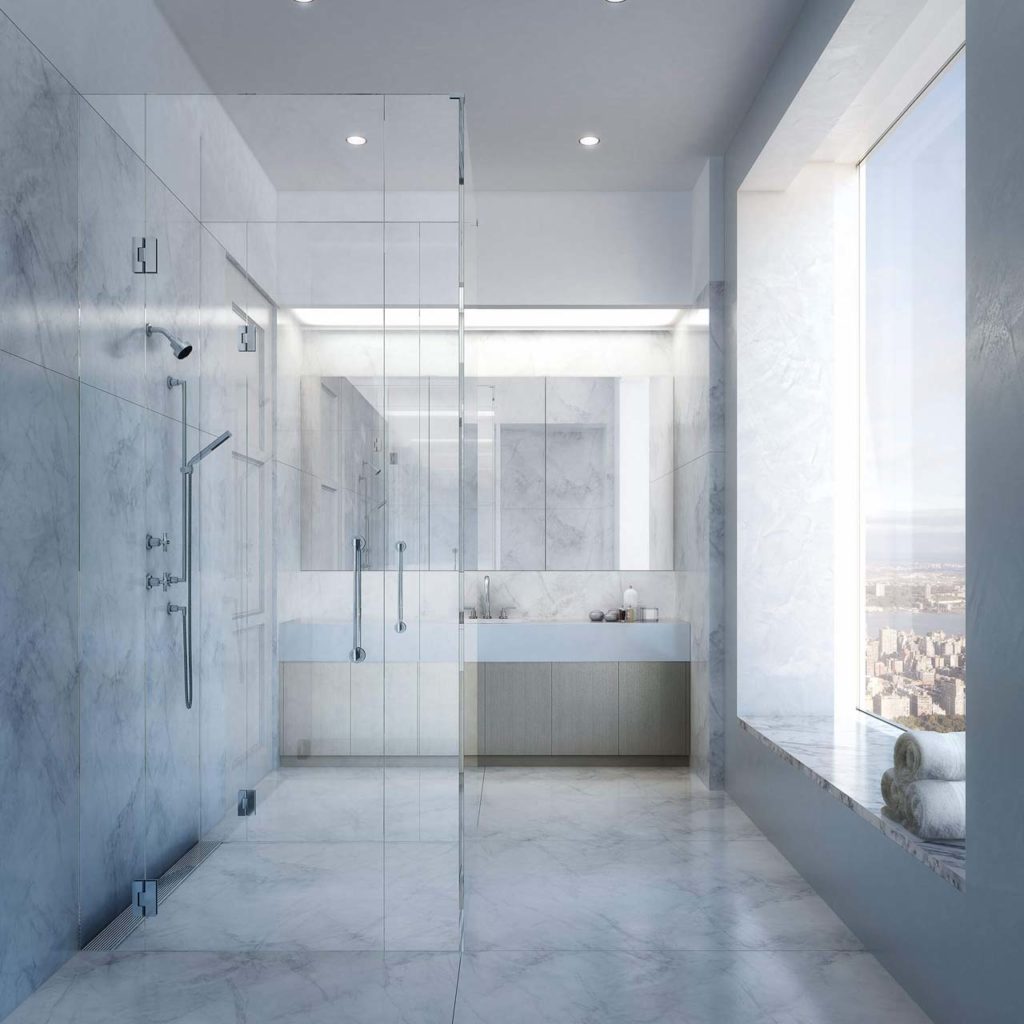
During the design process, everyone was trying to figure out what was the best view,” he recalled. “We did some helicopter views at different heights to see where vistas from each apartment would be. It was funny, once you are above or around the same height as neighbouring buildings, it’s clear that there are no bad views. One presents the Hudson and the airports of New Jersey, another Long Island and Central Park, then Brooklyn and East River bridges…and views to the south of course, are incredible…lower Manhattan and the harbor. You see forever. You feel you are in the sky, not in a building.”
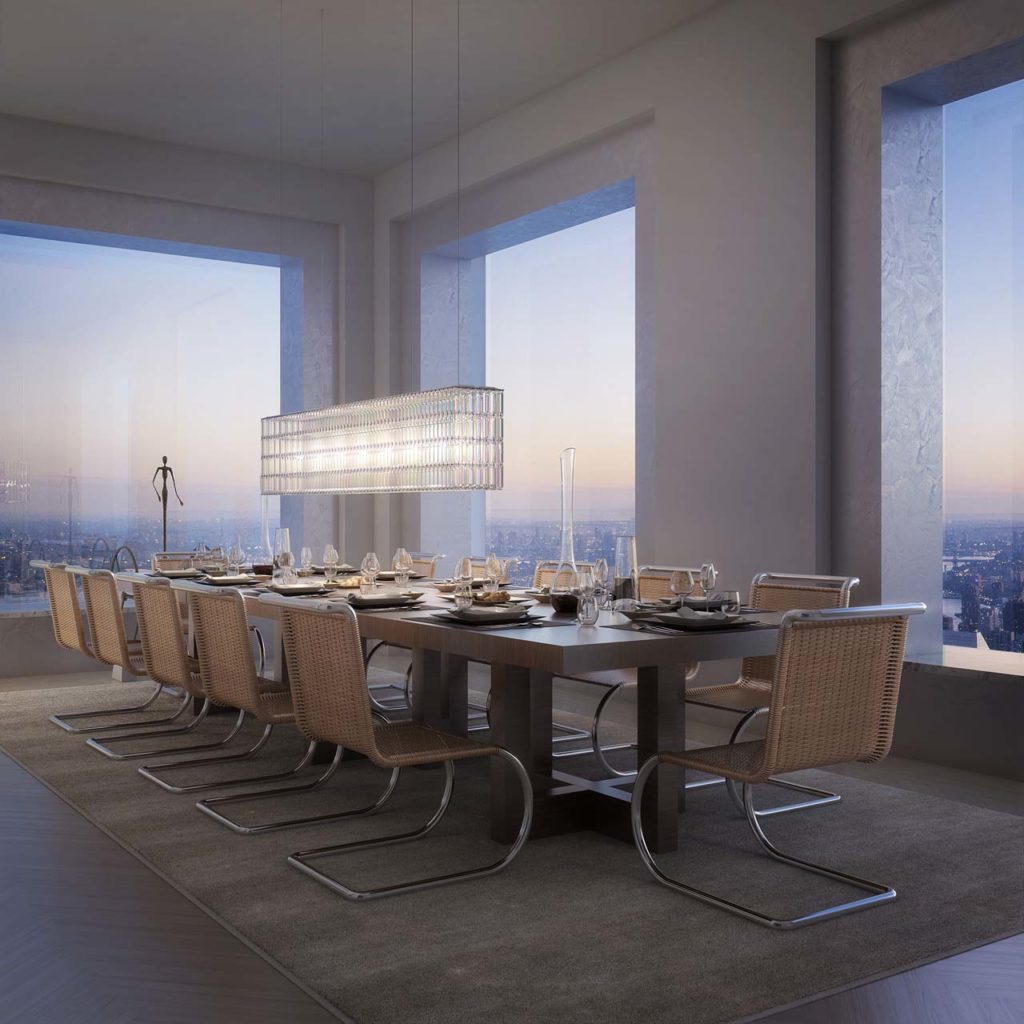
432 Park Avenue
432 parkavenue.com
Deborah Berke Partners
220 Fifth Avenue, Manhattan / 212.229.9211 / dberke.com
Viñoly (Architects)
50 Vandam Street / 212.924.5060/ rvapc.com