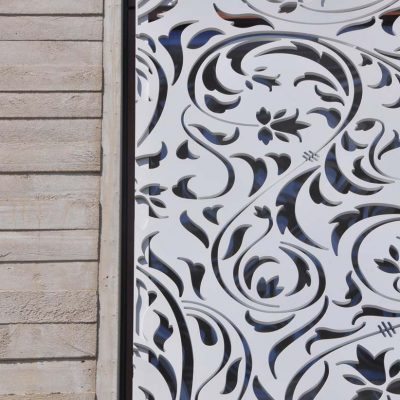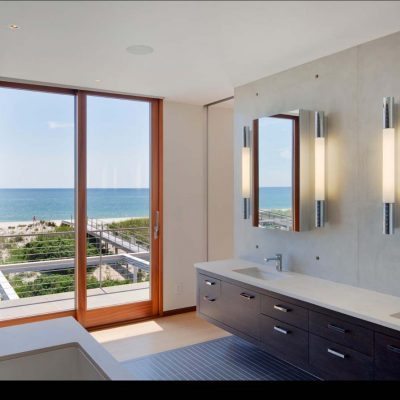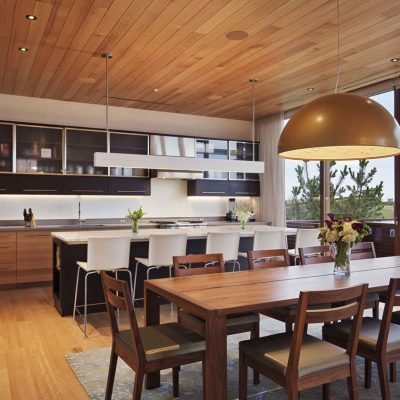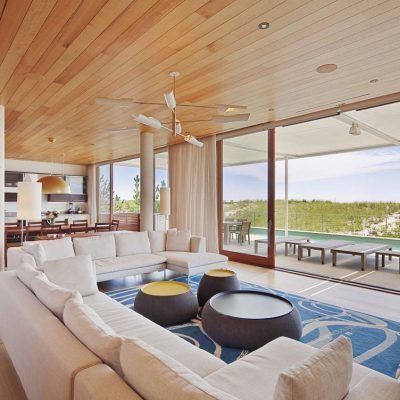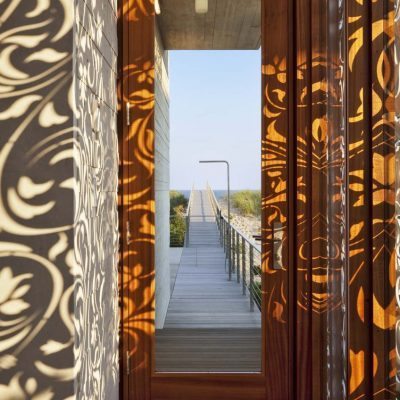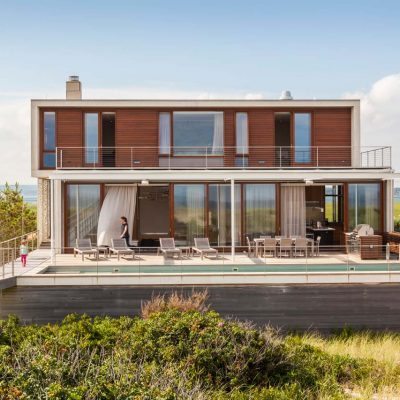For this barrier island beach home in the Hamptons, the architect needed to step gingerly among a myriad of build regulations, and between the design’s need to be at once sheltering and open to the elements
by Matt Scanlon • photos courtesy of Jane Messinger Photography, Eduard Hueber, and Aamodt Plumb Architects
When describing the building code environment in the coastal Hamptons specifically, but in most U.S. beach areas broadly, Andrew Plumb of Aamodt / Plumb Architects offered an evocative illustration. “As an architect, you are essentially operating in a regulatory cube of town, county, state, and federal restrictions. It’s not difficult to see the logic in most of them, but they make for a creative challenge, to say the least.”
With respect to this modern beach home, located on a narrow barrier island with views of the Atlantic Ocean, the restrictions were particularly rigorous because its site is behind a large protective dune, and had to be in compliance with the most extreme of the five Base Flood Elevation federal standards, which in this case meant that living space had to begin above a 13-foot flood buffer. That standard also dictated that the home be secured with 30-foot-deep concrete pilings, and that its septic system be sited a specific distance from nearby wetlands.
The assignment essentially coincided with the founding of the firm, started in 2007 by Plumb and his wife, Mette Aamodt, and named last year by Curbed as one of its 2015 “Groundbreakers in
Architecture.” These early clients not only needed their home to be in compliance with a flurry of local standards, but also wanted the resulting design to be something distinct, without shouting its presence—as so many larger seashore homes do in the area.
“A lot of what’s out there are the sort of shingle-style beach houses, and they were very explicit that they did not want that,” Plumb explained. “Practically, of course I understood. These wood shingle beach homes suffer from tremendous wear, and among other things need to be repainted just about every year.”
Instead, and as a way of addressing the need for the structure to be impervious to hurricane-force winds, the design is an adventure in durable materials, including concrete, limestone, and mahogany. Design on the 5,000-squarefoot, five-bedroom, four-and-a-half bath residence took approximately two years, and barely more than a year after construction was completed in mid-2011, the young firm’s ideas were put to a strenuous test when Hurricane Sandy came roaring through the Northeast in late October.
The home “fared beautifully,” Plumb said, both because of its stout structural design and components, but also through the use of an increasingly popular shielding material.
“On the sides that have views to the ocean and bay, we placed a hurricane screen system—something you see quite often in South Florida,” said Plumb. “It’s a fabric akin to trampoline material that you can roll up and store in your basement. There are anchors installed into the concrete, and when the time comes, you just unfurl the material, and it reduces wind pressure by about 97%, so the windows and the wood wall on the other side of this thin membrane are getting almost no pressure. That’s one of the biggest dangers in a storm… the tremendous pressure differential between the inside and outside. The fabric is remarkable stuff.”
Another consequence of a home designed to be as stout as possible is that it can embrace what the architect referred to as a “deep plan,” one that often places a number of living areas far from perimeter windows, resulting in a darkened interior. Novel solutions to that dynamic in this case were the inclusion of a variety of water cut-design metal screens that provide both transparency and additional element protection, as well as the addition of a central courtyard.
“When we were designing the house, initially there was all this attention towards the ocean horizon to the south and to the opposite side of the bay…a range of long views, and we really felt the house would benefit from having a more contemplative space for the owners to have access to nature and privacy, but wasn’t about looking out to these seemingly limitless distances,” explained Plumb. “So, we came up with the idea of a garden, because it was a counterpoint to that long view—which at times can actually be oppressive. It provides variety of scale.”
One of Aamodt / Plumb Architects’ range of services is interior design, and in the case of this home, they were given extraordinary latitude in its execution.
“We did everything from the architecture, to all of the kitchens and bathrooms and their built-in cabinetry, to the selection of rugs, chairs, and lamps…all of which was an opportunity to take advantage of great furniture designers we knew,” said Plumb.
One of the vendors the firm relied upon was David Weeks’s studio in Brooklyn, which supplied a variety of light fixtures. There was also a trio of either Manhattan-based or Manhattan office/showroom-located businesses: Henry built (which among other things, offered a basic design of the dining room table that was customized according to client needs), B+B Italia, and Mitchell Gold + Bob Williams.
The result is a residence that does a precarious but winning design dance between shelter and exposure—and between area integration and individuality.
“I think the great success of the project is that the response to all of the regulations and extreme weather is invisible,” said Plumb. “To the owners, this is a comfortable home that is well used and well loved. And for us that is the whole point.”
Aamodt Plumb Architects LLC
91 Harvey Street, Suite 2, Cambridge, MA / 617.876.9300
5126 Burnet Road, Austin, TX / 512.256.3839 / aamodtplumb.com



