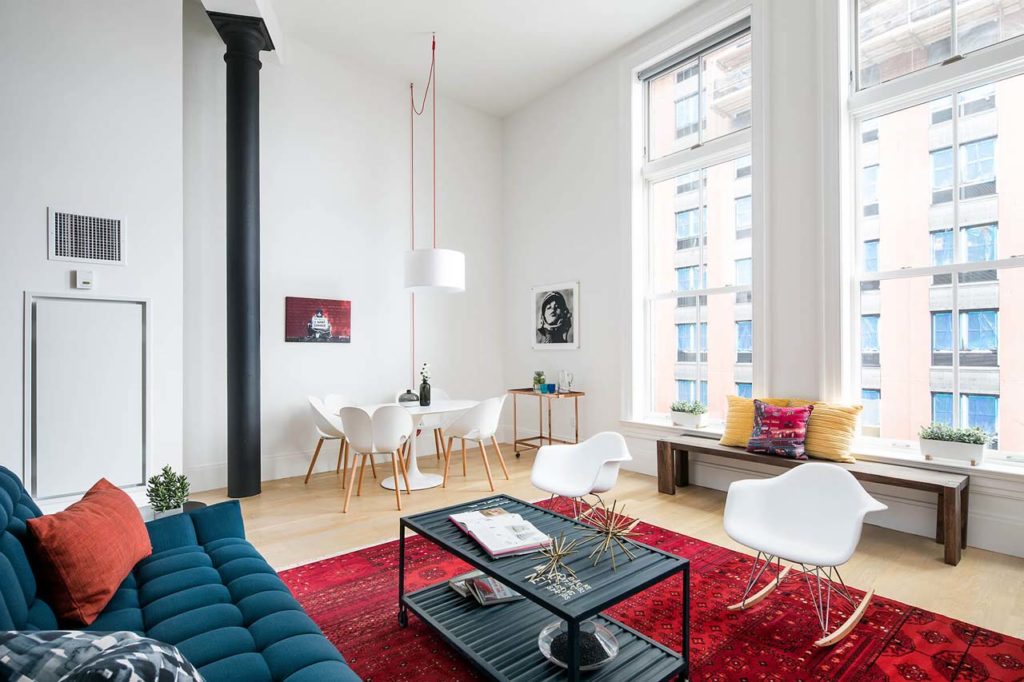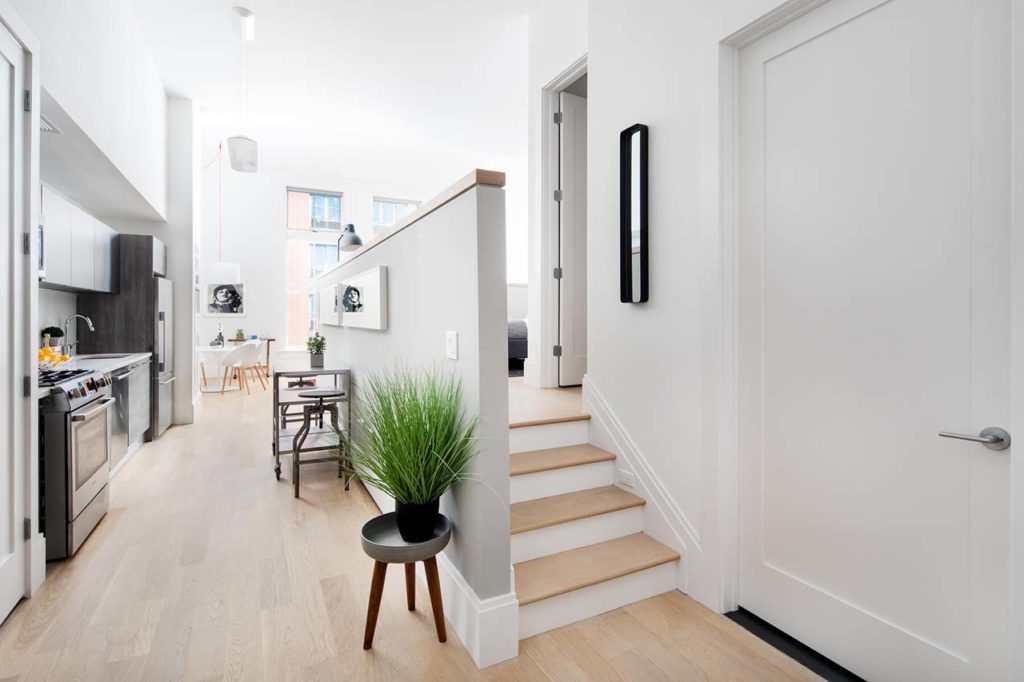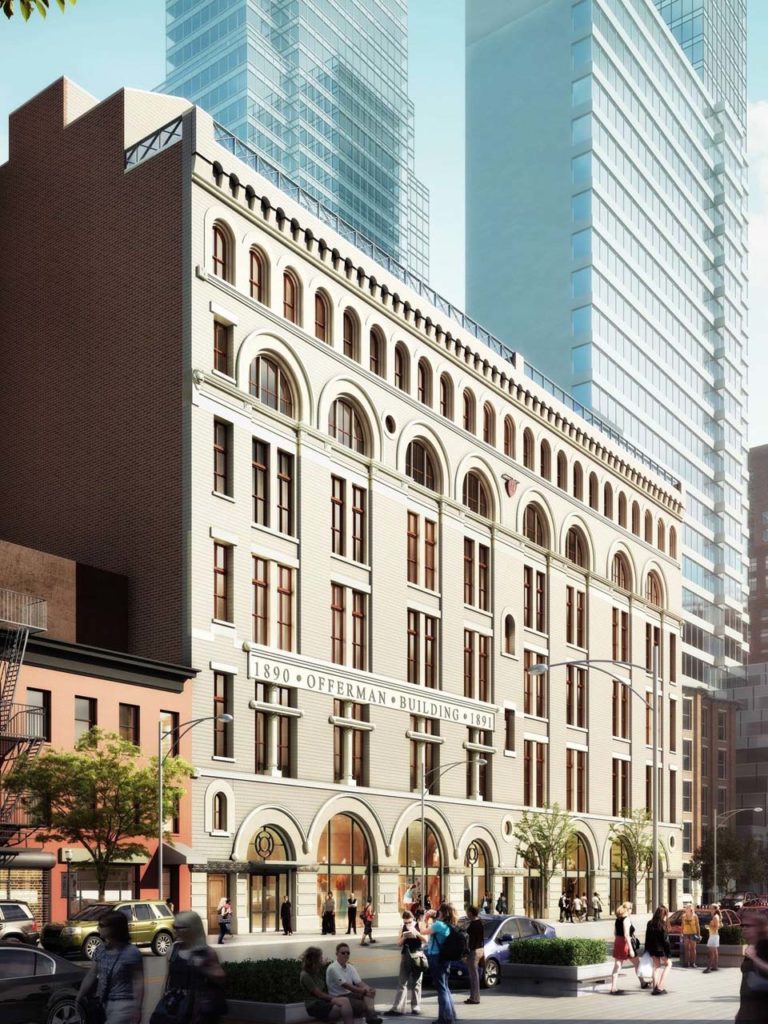The offerman house Lofts keeps the façade of a 19Th century downtown Romanesque revival gem, but adds a modern flair for the dramatic
by Matt Scanlon
Downtown’s building boom seems to find its most prevailing presentation in terms of size. Projects such as TF Cornerstone’s 33 Bond Street and its 714 apartments are representative of a sweeping evolution that has more than a few locals spooked at the portending Manhattan ification of this iconic, once height hunkered neighborhood, then there’s the new 610 foot The Hub (currently the borough’s tallest building), home to no fewer than 750 homes.

A not altogether equivalent but vital counterbalance is an effort to preserve existing Downtown structures, and earlier this year it was announced that one of the loveliest of the 19th century Romanesque Revival gems in the neighborhood is just now completing a years long transformation into a 121 unit rental building.
Dubbed The Offerman House Lofts, the project is the rehabilitation of a structure commissioned by Henry Offerman, an area resident and president of the Brooklyn Sugar Refining Company, who envisioned, among other things, a department store for the oddly dimensioned lot. Danish architect Peter J. Lauritzen, designer of Manhattan’s Athletic Club and the Crescent Athletic Club in Brooklyn Heights, was commissioned for the work, and completed in 1893 one of the most understatedly lovely buildings in the borough—with its remarkable for the time uncluttered façade, graceful arches, and thoughtful details like terra cotta ornamentation. Home to a number of retail stores over the years (most notably Martin’s, which occupied a sizable space for 55 years), it was most recently tenanted by Old Navy, T.J. Maxx, and Nordstrom Rack, and was named a New York City landmark in 2005.

Tenants for the completely reinvented interior envisioned by Greenberg Farrow Architects enter through a new lobby facing Duffield Street, a space thoughtfully removed from Fulton Street Mall’s frenzy of foot traffic. Expansiveness and airiness seem to be keywords of the renovation, and both the soaring lobby and atrium (original to the building, and a thrilling focal point) and a number of the loft style apartments feature extended ceiling heights (some more than 15 feet). A constellation of studio, one, two, and three bedroom apartments, with prices starting at approximately $3,000 for the smallest units, $4,000 for one bedrooms, and $7,500 for the largest layouts, the project is described by its developer as “a sophisticated urban playground.” Even among the studio layouts, size has emphasis a number measuring nearly 900 square feet.

Common amenities include an expansive rooftop deck flanked by a green wall, great lawn, and seasonal pergola (along with a hammock area and private cabanas), doorman, entertainment room, and two fitness centers. Residences feature natural white oak floors, Caesarstone backsplashes, Scavolini wood cabinets, Fisher & Paykel stainless steel refrigerators, and stainless Bosch ranges, microwaves, and dishwashers. Baths offer Scavolini vanities, Kohler sinks and tubs, and Waterworks fixtures.

The Offerman House Lofts
248 Duffield Street / 718.855.5751
offermanhouse.com
