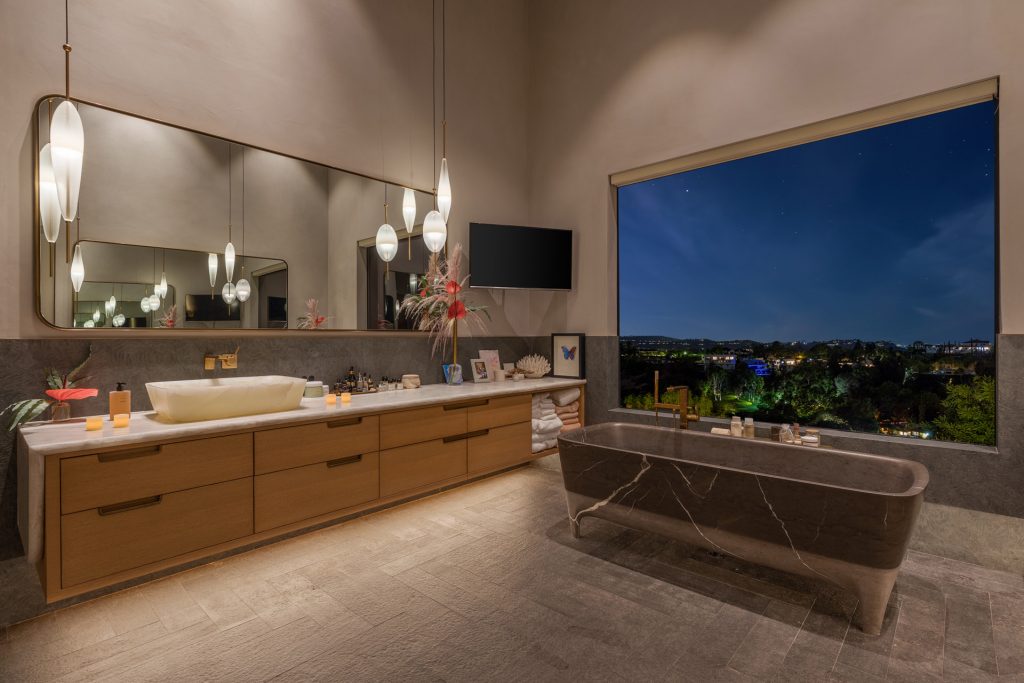Take a VIP peek inside the Beverly Hills mega-bungalow of one of Hollywood’s most preeminent power couples
BY AMANDA McCOY • PHOTOS BY ANTHONY BARCELO, COURTESY OF DOUGLAS ELLIMAN
In 2006, rising R&B sensation John Legend hired a stunning olive-skinned catalog model to star in his music video for “Stereo,” a neo-soul single from Legend’s second album, Once Again. “Crafty, bold, and beautiful,” croons Legend as the video jumps between live-action and illustrated scenes of the duo dancing in a desert. At the time, her face was still relatively unknown, but four years later Chrissy Teigen would emerge as a household name and international beauty icon following her debut in the annual Sports Illustrated Swimsuit Issue (she later nabbed the cover in 2014). The video would also spark the origin story for one of America’s favorite Hollywood couples, a prolific power duo famed for their authenticity. Despite a combined net worth of $100 million, Teigen and Legend are widely relatable: goofy, unfiltered, and refreshingly candid about the pains of marriage, parenthood, and mental health. Three years after getting hitched in 2013, the couple purchased a showpiece home in Beverly Hills, a contemporary stunner that would serve as the set of Teigen’s numerous cooking specials and where they would bring their first two children home. This year, after settling in new digs down the street, that home hit the market for a cool $23.95 million (it was recently dropped to $17.95 million).

The entrance into the 8,250-square-foot mega-mansion is dramatic, framed by a towering 33-foot foyer topped with a golden mandala-patterned ceiling from Thailand and anchored by ebonized cerused oak floors. A curved staircase leads to a floating second-floor hallway while floor-to-ceiling glass funnels in views of one of Los Angeles’ most iconic neighborhoods. The entryway leads to a sunken living room, finished with a double-sided fireplace, teardrop glass chandelier, plush velvet sofas, and a grand piano where Legend would belt out top 40s hits on a Sunday afternoon. An additional den rests on the other side of the freestanding fireplace. Throughout the many spaces, thick rugs, glossy metal accent pieces, and oversized sculptural lighting fixtures play with juxtapositions and add textural warmth to the home. Floor-to-ceiling windows ensure design choices like clay-and-steel-rolled walls and metal columns never lean cold.
Upon purchasing the home from Rihanna, the couple employed a sweeping design refresh, shifting the color palette from cool to warm tones and updating the kitchen with custom wooden built-in appliances, a steel gray backdrop and double cooking hoods, and a massive center island with enough space for the effervescent chef-author to taste and test for her various cooking clips. Here, stacks of blueberry buttermilk pancakes and spicy miso pasta were perfected before making their television debut. Sleek brass lighting fixtures and a warm wooden breakfast table complete the European-chic aesthetic.

There are several mealtime options on the property, including a formal dining room dripping in gilded glamour.
Featuring brushed stone walls with ornate custom molding, the room is finished with cinnamon-tinted drapes, Eastern-inspired built-in cabinetry, and an oblong ten-person dark wooden dining table.
Each of the seven bedrooms boasts an en-suite bathroom and private balcony, while the master is essentially a dedicated bungalow on its own. Standout features include a glamorous brass and concrete fireplace, expansive balcony with sweeping canyon views, his-andher dressing rooms, cavernous walk-in closets with backlit shelving and glass-enclosed hanging spaces, and even an Italian-inspired glam room for prepping for red carpet events. From red-soled Louboutins to this season’s most coveted Birkins, all of Teigen’s accessories have their well-deserved place in the spotlight.

The master ensuite features dedicated his-and-her onyx sinks on opposing walls accented with Italian quartz countertops, a spacious dual-head spa shower, and a freestanding stone tub under a large picture window. A double-height ceiling is cut with skylights and sprinkled with hanging pendant lights and built-in speakers.

There’s also a light-drenched, well-stocked fitness room with large windows and state-of-the-art exercise equipment, plus a cozy media room with gray stone walls and plush seating to curl up with popcorn on movie nights.
Outside, the famed SoCal climate is calling, and canyon views soak the expansive backyard and adjacent grounds. The pool terrace features a stone-surrounded heated saltwater pool and Jacuzzi, flanked by a wooden lounge area with plenty of sofas, daybeds, and stone accent tables. A custom outdoor kitchen with a grill offers a prime opportunity for searing salmon steaks under the stars, while the adjacent grape vine-shaded pergola serves as a perfect perch for outdoor dining. Here, a ten-person table rests on stone flooring surrounded by lush greenery and a towering privacy hedge.
The home, featured on TopTenRealEstateDeals.com, is represented by Marshall Peck of Douglas Elliman, Beverly Hills, and listed for $17,950,000.
Marshall Peck
Douglas Elliman, Beverly Hills
marshallpeck.elliman.com

