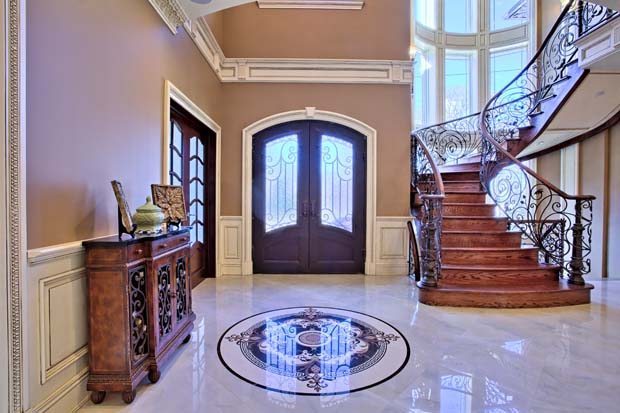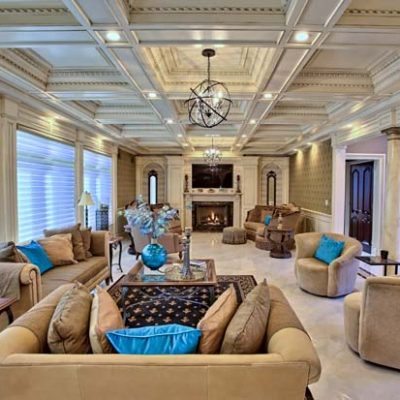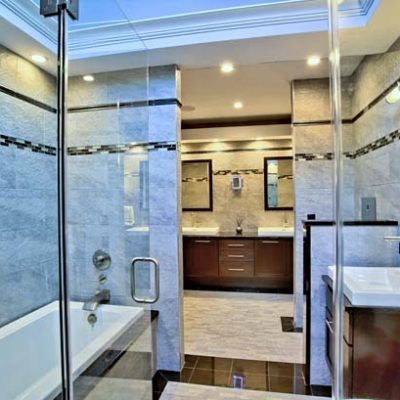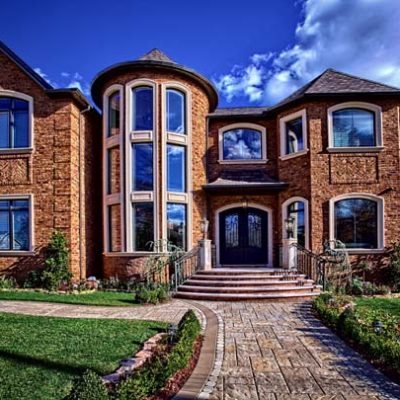
A Todt Hill home’s surprising and spectacular architectural details
By JENNIFER VIKSE • Photos By Robert Nuzzie
From the street, this traditional home is both picturesque and street-suitable. On the inside, its turret, arched windows and attention to detail are simply fit for royalty.
Located in a quiet enclave of Todt Hill, the home is welcoming, with a simple lawn and uncluttered yet deliberate landscaping. Carefully placed pavers, accenting to balance the rich brick of the home’s exterior, welcome the owner’s home with a double driveway and pathway to the front door. The residence is adorned with a number of arches—from its windows to the main entrance to the curve of the front entry stairs. This delicate yet rich touch appears throughout the structure, designed by Rampulla Associates architects.
Posted lanterns bedeck either side of the front stairs, illuminating the entry in the evening, while a large lantern hangs over the center of the front double glass doors. Wrought iron and other traces of iron touches appear on the doors and windows as well as on the exterior railing. A sloped shingled overhang shields the front entryway from the elements. The 5,500-square-foot custom home, built by Slater Associates, took two years to complete.
“The homeowners desired a lavish and architecturally rich design,” explained Annmarie Ruta of Elegant Interior Designs, Inc. “Each element was carefully considered throughout.”
Just inside the main doors, the breath catches as a stunning marble floor gives way to a grand entry with impressive moldings and a floating staircase three floors high, accented by one-piece wrought-iron railings. The curved railings are whimsical and gentle, and do not interfere with the light cascading from the three-story glass turret.
At the top of that turret, a bronzed chandelier hangs under a custom dome.
“It certainly is a focal point of a home that also boasts a huge multi-layered dome with carved details and exquisite lighting,” described Ruta. “There are hand painted moldings, too; it took months of teams of expert painters and glazers to complete them.”
Just beyond the marble foyer with its medallion and accent pieces, the rest of the residence beckons.
“There are beautiful inlays of emperor marble across both the entry and entire first floor which delineate each room in the open floor plan,” Ruta noted. “The homeowners have exquisite taste, which clearly showed in these sorts of selections.”
Serene, neutral tones dominate the interior. Through the grand foyer, the family room rests under tray ceilings and a rustic chandelier. Overstuffed beige chairs and sofa make for a comfortable place to lounge, while pops of cyan adorn the pillows. Across the room and above the marble fireplace, there’s a flat-screen TV. Another eye-catching light fixture hangs prominently over the seating area, with antique-inspired pieces (also in beige).
Graceful, delicate pieces (such as a blue vase and enamel peacock and butterfly) add pops of color to the space without overwhelming the eye.
“I most enjoyed designing the family room. It is a huge gathering space in which I created two unique seating areas—one for media enjoyment and the other for conversation and relaxation. Exquisite silk wallpaper added the final touch to this oversized room,” Ruta explained.
The large custom kitchen is accessed via an arched doorway, decked by columns on either side. Intricate moldings and recessed lighting brighten the area, finished in both light and dark cherry wood and marble. An island there doubles as a breakfast bar for four, while a Viking stove, stainless steel appliances, and matching countertops and backsplash complete the functional space. Bronzed lamps suspend over the island with crystals hanging from their base at the ceiling.
An oversized eat-in area is capped by a glass-topped table and seating for eight on tufted leather chairs (cyan reappears in the kitchen, too: this time on decorative candleholders placed on the table). Another highlight is a contemporary-shaded chandelier under skylights. Archways subtly separate the kitchen area from the formal dining room.
“When I’m designing and decorating a home with an open floor plan, it is particularly important to create flow with a touch of diversity throughout,” Ruta explained. To that end, the dining room is sophisticated and simple, its focal point a molded ceiling and brilliant crystal chandelier. “Each room needs to make an impressive, powerful statement that sets it apart.”
The Art Deco-inspired furniture is elegant and simple, allowing the eye to gravitate to intricate architectural details that reoccur throughout the residence. (“There are beautiful carved wood moldings throughout each room,” Ruta noted.)
The four bedrooms are all upstairs, accompanied by several of the home’s three and- a-half baths. The master is done in all neutral champagne tones, with hand-carved custom furniture—all brilliantly illuminated by both crystal chandeliers and metallic champagne ornate moldings.
The boys’ bathroom is finished with modern wooden cabinetry and stone and glass tiles. A glass shower stall and deep soaker tub sit across from a double vanity and tile flooring.
Another bedroom, designed for the couple’s son, is unique, with gray walls and a blue-and-white tray ceiling with cove lighting. A leather bed with tufted headboard sits neatly in the room’s center, with decorative wood side tables on either side. A wood floor gives the room a natural, rustic feel. A second boy’s room has a peak ceiling with layers of molding, making for an airy space. Wood floors, a window seat, and leather bed make for a clean look, assisted by a patterned comforter. The room’s windows (one of which is arched) are covered by blinds.
The guest bedroom is brightly decorated in royal blue and white tones. “It’s cheerful decor is inviting to any houseguest,” Ruta said.
The master bathroom, with standalone soaking tub, mixes dark wood cabinetry with earthy marble countertops, mosaic tile accents, and tile walls and flooring—staying true to the generally neutral color palette.
“The home boasts an impressive media system, state-of-the-art appliances, and radiant heat throughout…including the garage,” Ruta explained. “It also has an impressive library, which features handsome mahogany furniture and guest seating.”
The back of the residence is marked by a green manicured lawn and a simple patio set. A door off the kitchen exits onto a small deck with two chairs.
“I was honored to work with such a wonderful family and as a result, a friendship and bond was formed which I’m sure will last for a very long time,” the designer concluded.
We GotLites
WHOLESALE
360 Industrial Loop, SI, NY 10309
718-502-8077 WeGotLiresNY.com











