A 6,500 SQUARE FOOT MONUMENT TO THE GILDED AGE, THIS QUEEN ANNE MANSION SHINES IN ITS MAJESTIC EXPANSES AND QUIET DETAILS
BY DAVID PORTER • PHOTOS COURTESY OF DOUGLAS ELLIMAN REAL ESTATE
When Chicago’s ornate Paradise Theatre was demolished in 1956 (long before its due), a Chicago Star article from July of 1958 at once eulogized and described the structure, and was titled, “Not for Today But for All Time.”
That phrase is also an apt description for the homes designed by legendary Brooklyn architect Montrose W. Morris (1861 1916), who built this five story, seven bedroom, and three and a half bath limestone mansion at Prospect Park West. A starchitect before such a term existed, Morris had a taste for grandeur, and his preferred scale was epic. In his own home, at 234 Hancock Street, the billiard room boasted an 18 foot glass domed ceiling and a Dutch fireplace, and the hand painted metal walls in his octagonal dining room were imported from a castle in Germany.
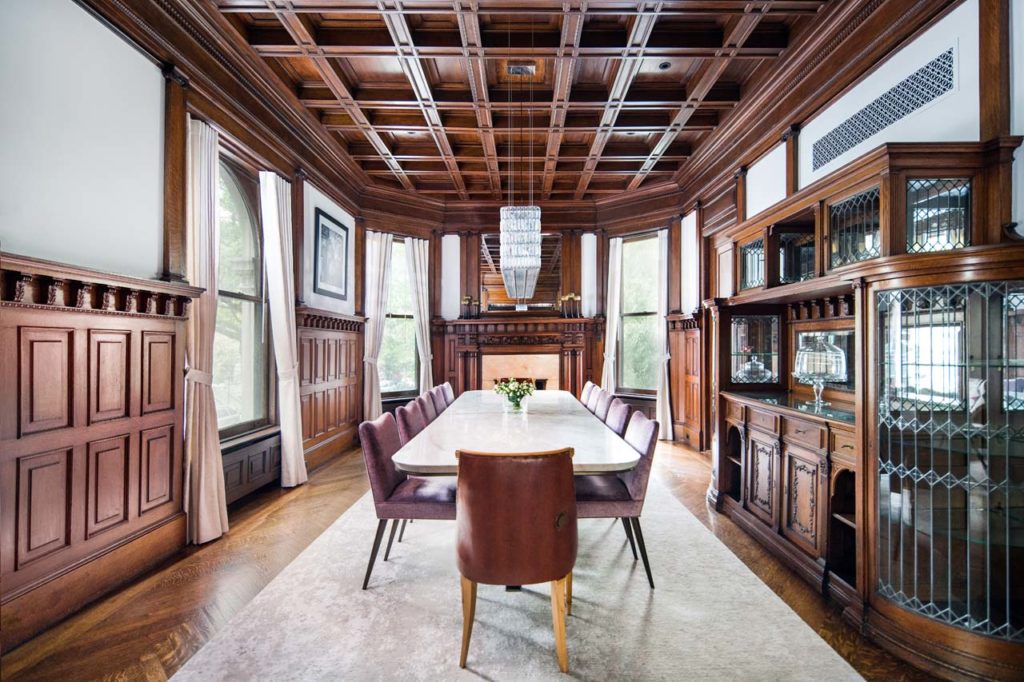
Built in 1889, the home seen here is built to last multiple generations. Hence Morris’s choice of limestone; the hard sedimentary rock produces truly lasting edifices, evidenced by the limestone/concrete pyramids at Giza. “There are so many different elements that come together to make this house utterly spectacular,” said Lindsay Barton Barrett of Douglas Elliman Real Estate, the former listing agent for the property (which was recently sold). One of New York’s finest American Queen Anne mansions, its asymmetrical façade, attic dormers, and second story loggia with six Ionic and two Doric columns are classic elements of this architectural style, which reached its apex of popularity in the U.S. between 1880 and 1910, during Morris’s prime. Walk through the arched front door on a sunny afternoon and the house feels in an overused but in this case fully applicable phrase flooded with light, as natural rays enter the building from three sides.
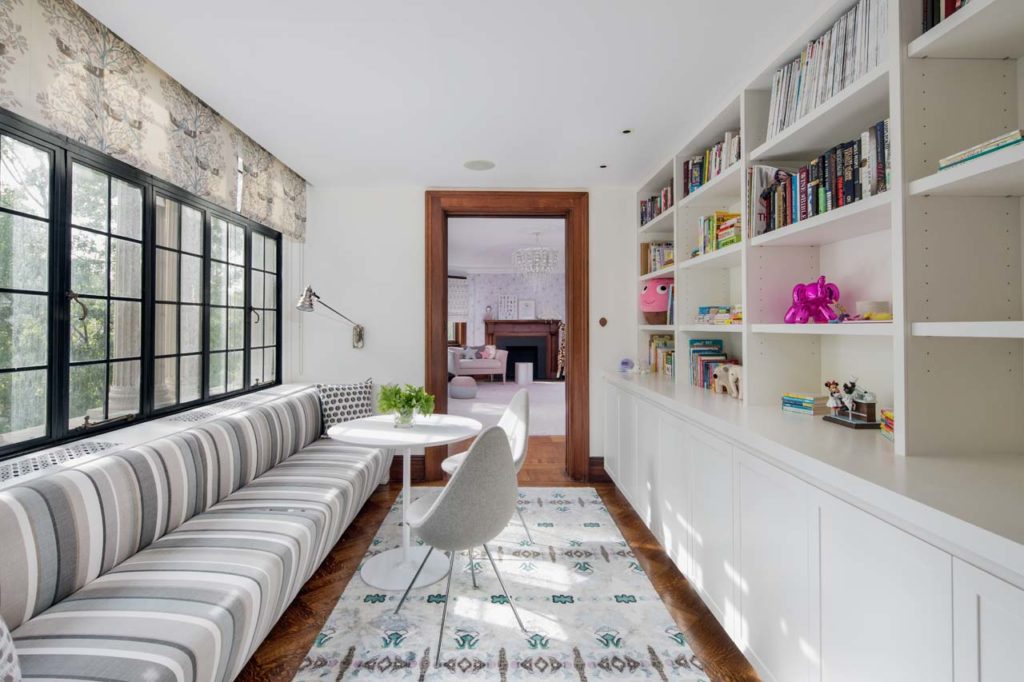
The main living room on the parlor floor delights with high windows, filigreed moldings, an ornate wooden mantel above a working gas fireplace, and a herringbone hardwood floor: it was this kind of soaring interior, dense with loving details yet spacious and uncluttered, for which Morris was famed. A second, corner living room overlooking Prospect Park features a working gas fireplace for frigid afternoons when one’s only wish is to sit and watch the park fill up with snow. The parlor floor also presents a formal dining room with a coffered ceiling, with enough space to host at least a dozen guests and with many of the same splendid appointments found in the living rooms, including herringbone hardwood. Double panel wainscoting wraps around the room, punctuated by high windows. Another working gas fireplace, situated at the far end, serves as a focal point its mantel defined by a pair of wood columns flanking an onyx frame.
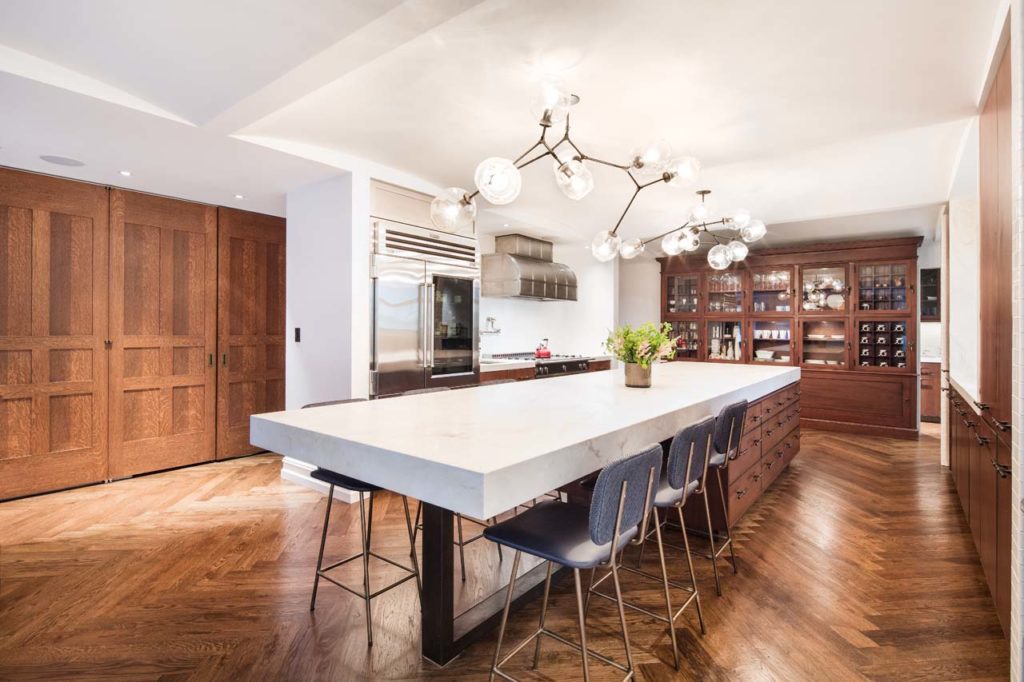
Downstairs, on the garden level, is a butler’s pantry with hammered copper countertops and a modern chef’s kitchen with a center marble island beneath a Lindsey Adelman chandelier. Appliances include a glass fronted Sub Zero fridge, a 48 inch La Cornue range, and two dishwashers just some of the mansion’s concessions to our own Gilded Age; another is a 600 bottle wine cellar that Manhattan based DHD Architecture + Interior Design built beneath the stoop during the most recent renovation.
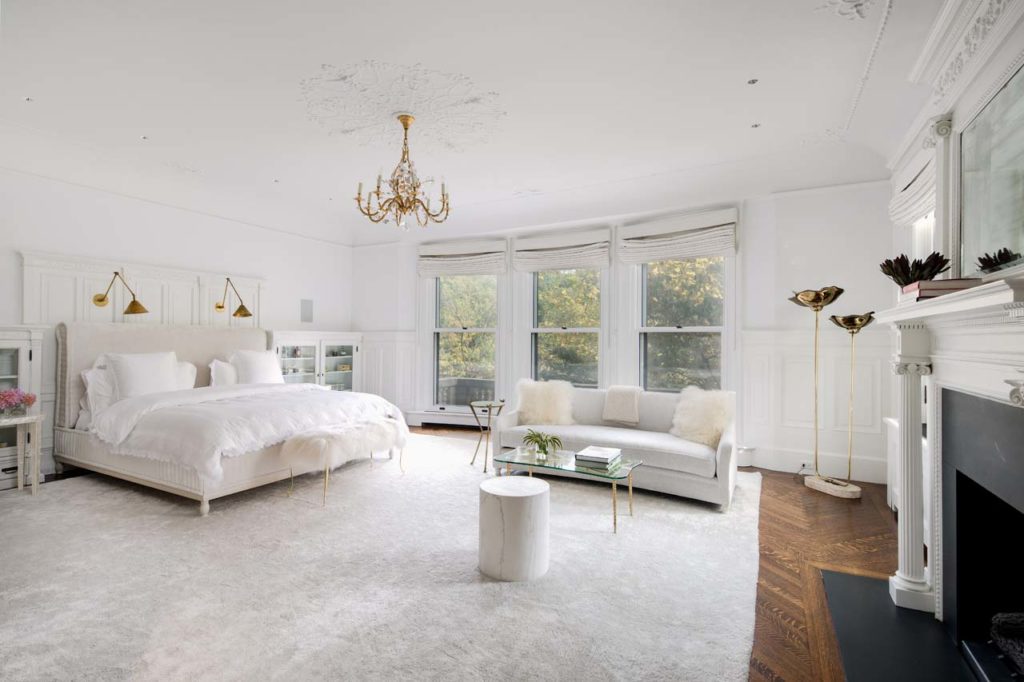
DHD reimagined the home as a 19th century grande dame with a bejeweled finger on the pulse of the Digital Age, and she now offers up to the minute conveniences, including central air conditioning and a humidification system, Savant home automation with an integrated sound system, and a full sized vented laundry on the garden level and top floor.
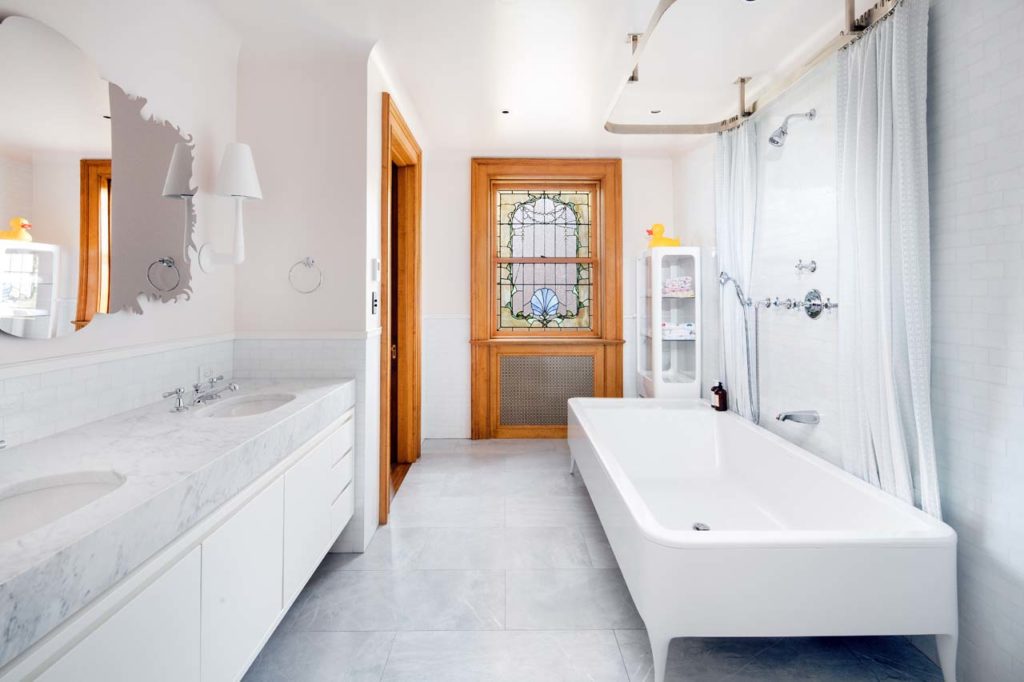
“The original majesty and design of this house has been preserved for over a century, with each occupant serving as a dedicated custodian of its magnificence,” said DHD President David Howell. “When it came time to upgrade the structure, in terms of mechanical systems, energy codes, and lifestyle modifications, we took a similar approach: our mission was to breathe new life [into the residence], while honoring its storied history and leaving aesthetics unchanged.”
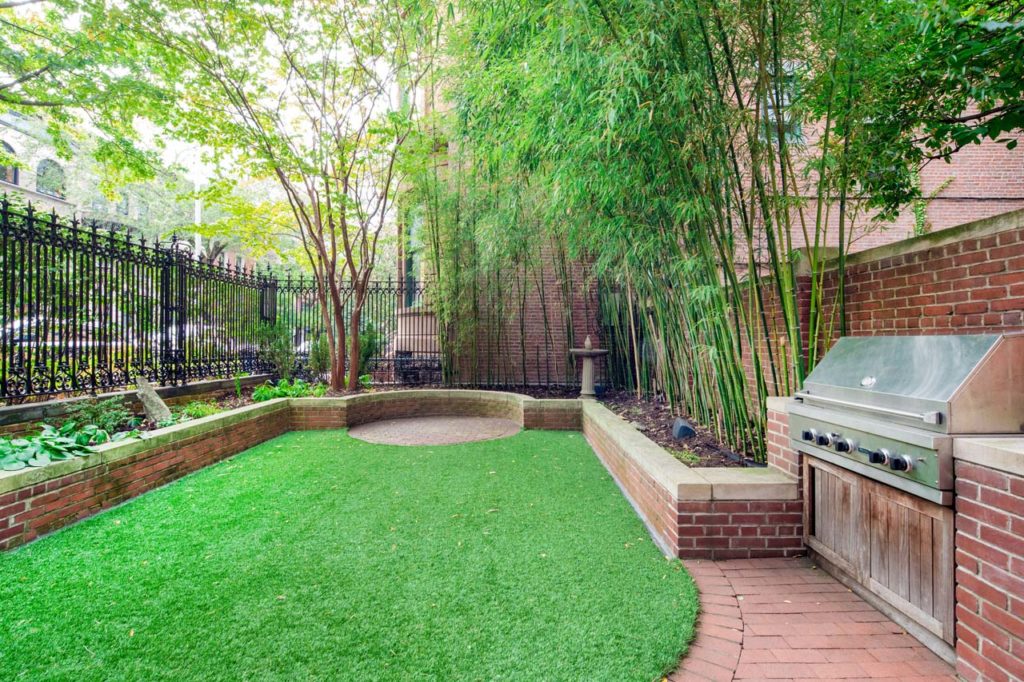
The top three floors are, quite simply, one enormous bedroom after another. The master has a working gas fireplace and soundproofed windows with deep views of Prospect Park its dressing room appointed with bird’s eye maple cabinetry and ample closets fronted with full length mirrors and the original marble vanity, all beneath a domed ceiling. This floor’s second bedroom also has a working fireplace, and the centerpiece of its bathroom is a spacious glass shower stall with a rain shower head.
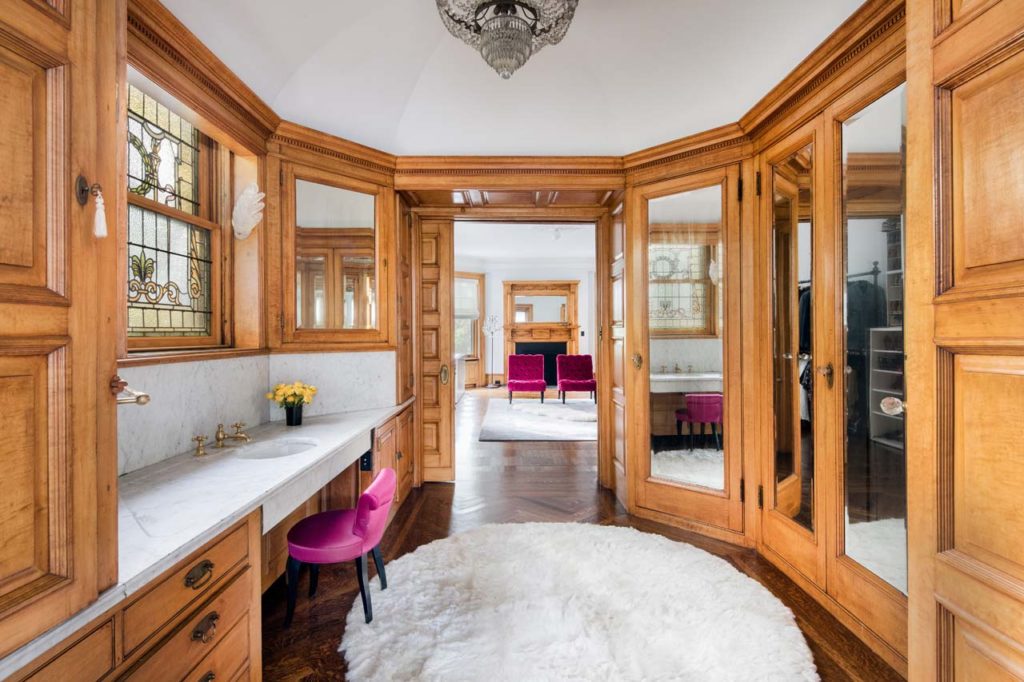
On the floor above the master, the children’s floor, there are two large bedrooms and a sunny library with original steel casement windows. The front bedroom is remarkable for its stone planting park facing balcony and its sprawling bathroom, with double sinks and a huge white bathtub. The top floor comprises three additional rooms: one of them with a hidden foldaway kitchenette, the other a perfect den with an acclimatized storage room. The third room is another bedroom, this one adjacent to a full bath with claw-foot tub.
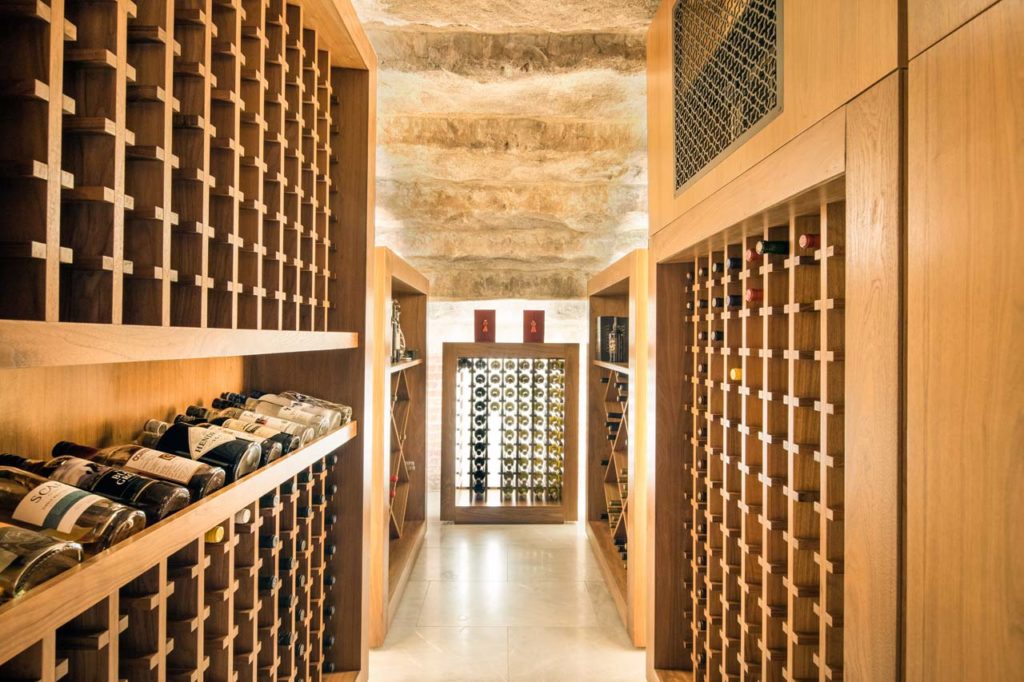
“There is a front and back room on each floor, all with corner exposures,” said Barrett. “The transition between each room makes each floor special, and the scale of the rooms is unrivaled.”
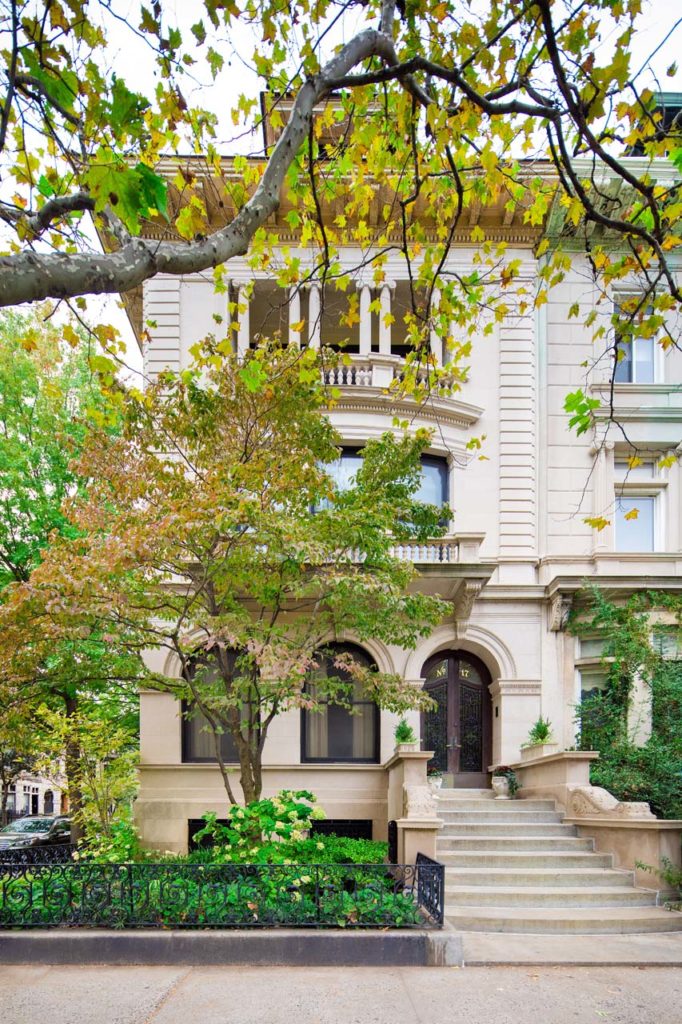
This residence has been at the top of the charts for more than 125 years. Even a robber-baron would think it rocks. Today, and for all time.

