THIS BEACHFRONT HOME IN SEA GIRT OFFERS A PANOPLY OF AMENITIES, ALONG WITH RARE UNOBSTRUCTED OCEAN VIEWS
BY JENNIFER VIKSE
For years, the New Jersey Shore has welcomed beachgoers to what many would describe as a sandy paradise. A wide range of townships and cities line the coast, welcoming visitors from all over the world, especially between Memorial Day and Labor Day.
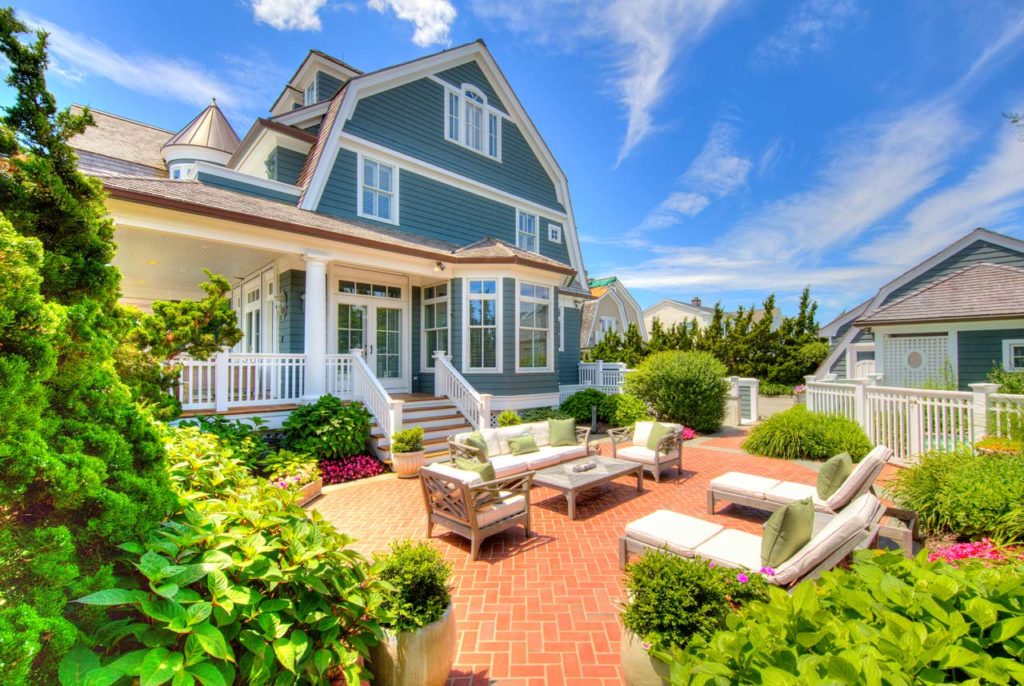
But there is, perhaps, no Shore community quite like Sea Girt, with its natural beauty and small town vibe (just under 2,000 full time residents). Now comes a once in a lifetime opportunity to acquire one of the borough’s most iconic properties. Built in 2000, this custom four level home includes plenty of space, a vast range of amenities, and an almost unheard of 150 feet of ocean frontage.
“There are breathtaking and unobstructed views from the first, second, and third floors,” noted Patrick Joseph Butera, who has listed the home for sale. “This is a cut above the rest…truly.”
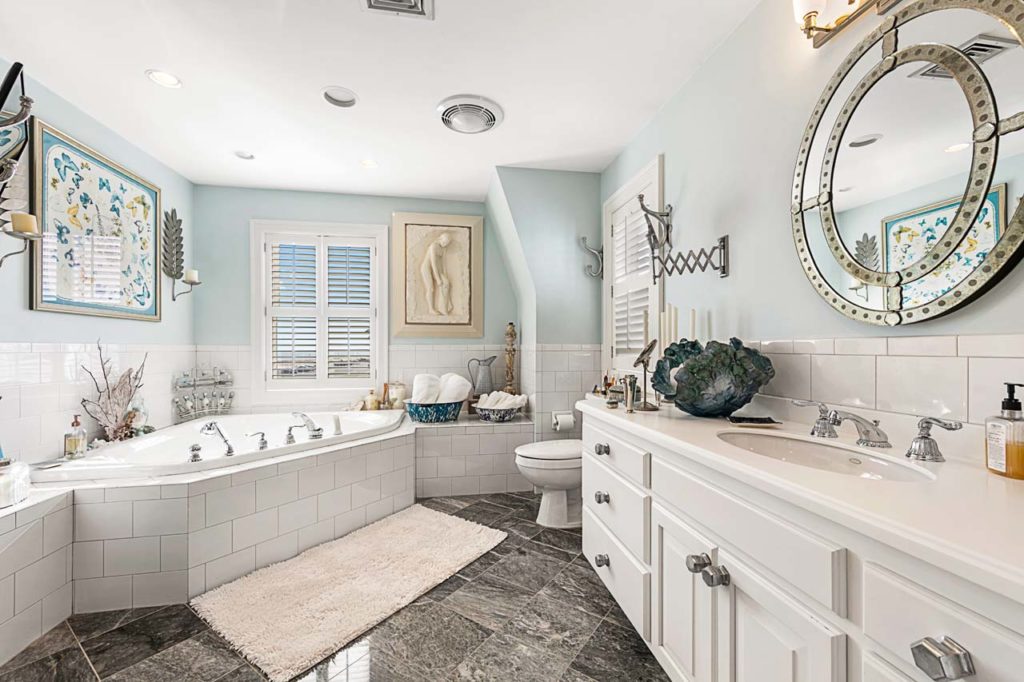
The coastal Colonial home, built by premier architects and builders, features more than 8,000 square feet of living space. A green shingle exterior and cedar roof are perfect for this singular retreat, whose wrap around porch and delicate latticework provide a bit of Victorian charm.
Butera noted that most beach homes have limited frontage and are forced to use restricted floor plans more reminiscent of townhouses. What’s additionally unusual for this residence is that the ocean is visible from its main level.
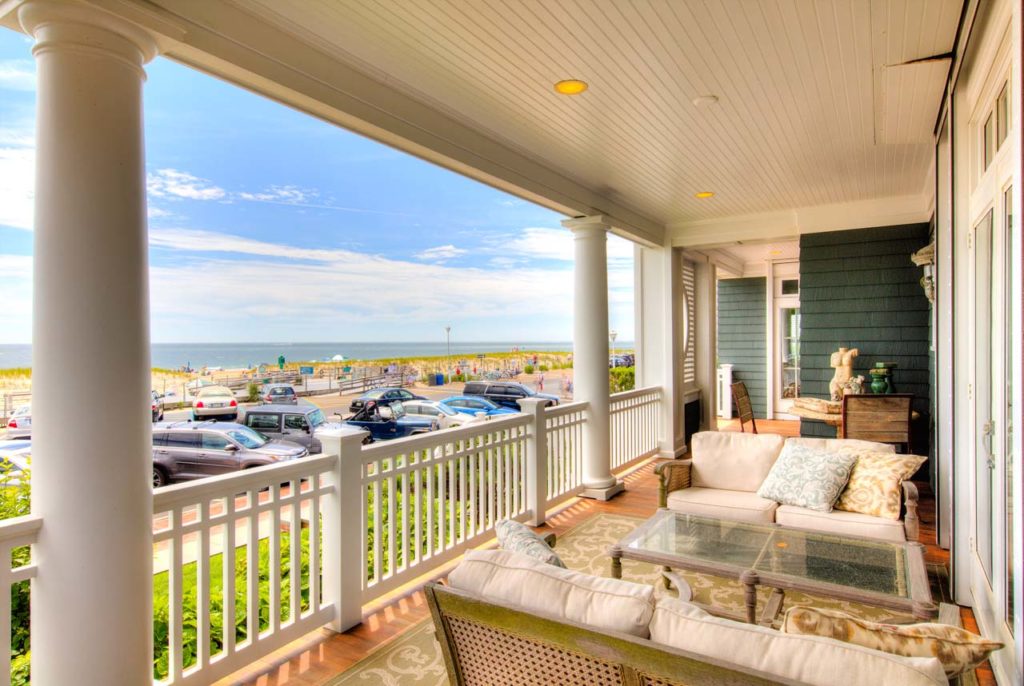
“A lot of area houses have nearby dunes, so you can’t actually see the ocean from the ground floor,” he said. “This is a remarkable exception.”
The front porch, with a wood plank floor and white columns, offers gorgeous beach vistas—its comfortable furniture set on a sea foam green area rug.
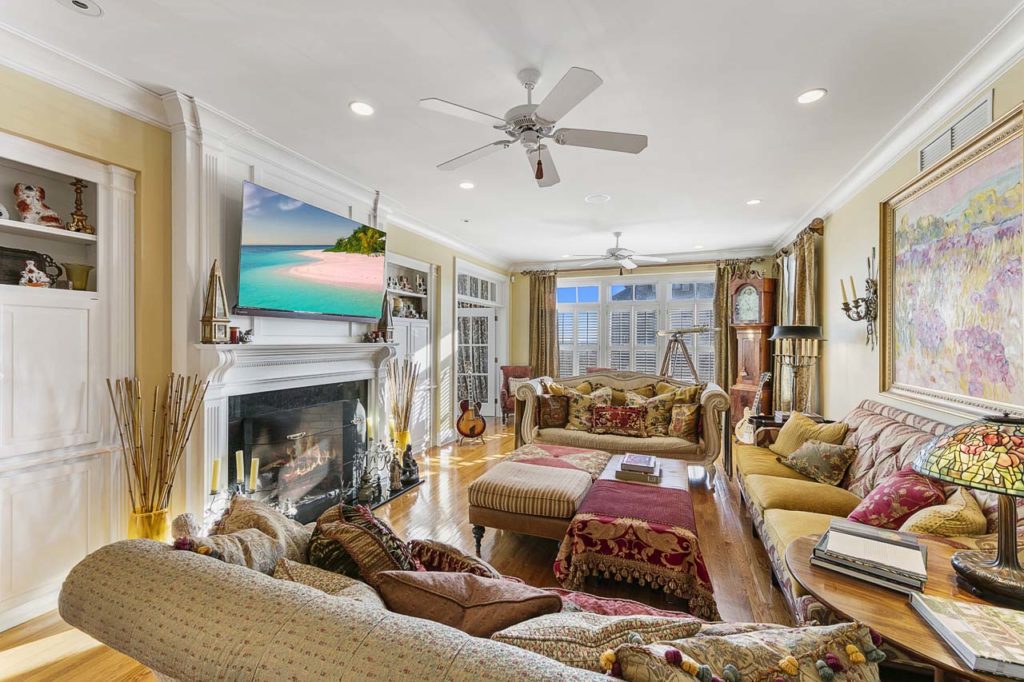
In the large, open entryway, natural light filters in from an overhead window. Paneled white walls give way to a butter colored palette moving up to the second floor. Beautiful polished wood floors can be found throughout.
The library, with built in bookshelves and outfitted with lush furniture in rich fabrics, overlooks one of the home’s many porches. A wall of windows and French doors reveals the gorgeous beach view.
A music room features a piano, two high backed sofas set around a large trunk, two armless upholstered chairs, a writing desk, and a red armchair. Art covers the walls and treasures abound in this space, a showcase for the owners’ range of collectibles.
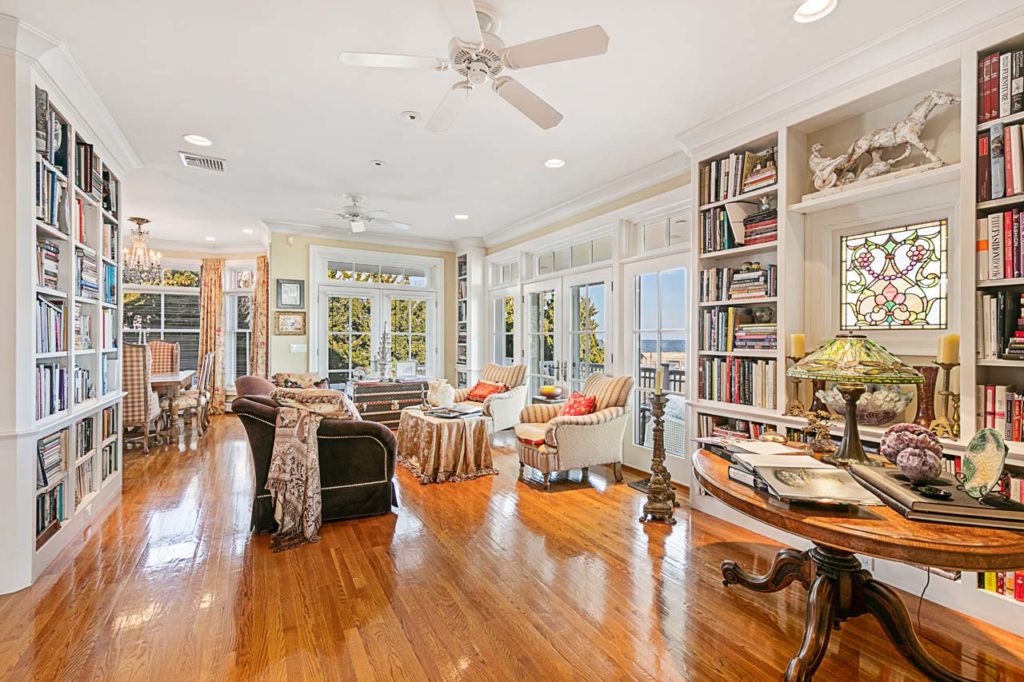
A pocket door leads to a sitting room with ample natural light. The room, which includes a custom designed cocktail table and one armed tufted chairs overlooking the ocean, has a paneled ceiling and a ceiling fan.
The bright, warm living room features yellow walls, heavy sconces, and a large fireplace set inside white molding. Its furniture, in rich hues of gold, yellow, and red and representing a combination of styles, is warm and inviting.
In the custom kitchen, a classic country look is combined with a host of modern amenities and high end appliances. Wood paneling complements bright white subway tile and dark countertops in the large space. The cabinets, imported from Great Britain, include antique carved corbels. An oversized island, under a heavy chandelier, features seating for two.
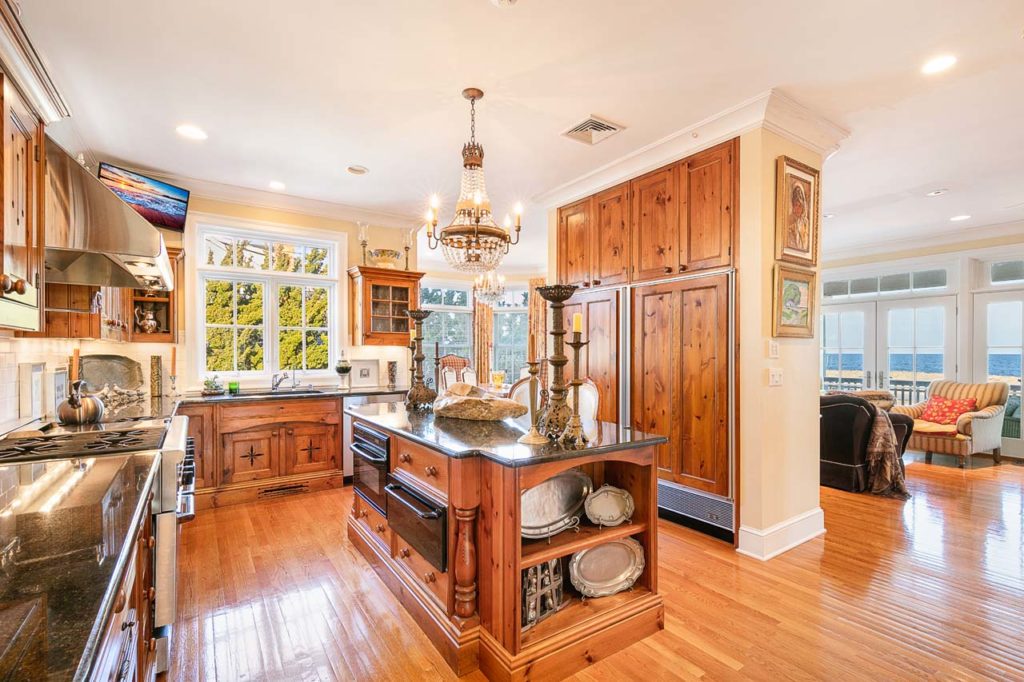
The butler’s pantry has wood and glass cabinets, and the nearby breakfast table has a French country look, with toile drapery and a soft gingham print on the upholstered chairs.
There are eight bedrooms in all, each carefully appointed with rich furnishings and a wealth of details.
The master suite includes a sitting room, an en suite master bathroom, walk in closets, and a wet bar. The sitting room is done in overstuffed mauve sofas, a four post canopy bed, and an array of rich touches. The master bath features a tile floor, a soaker whirlpool tub, a walk in shower, and a double vanity complete with marble countertops.
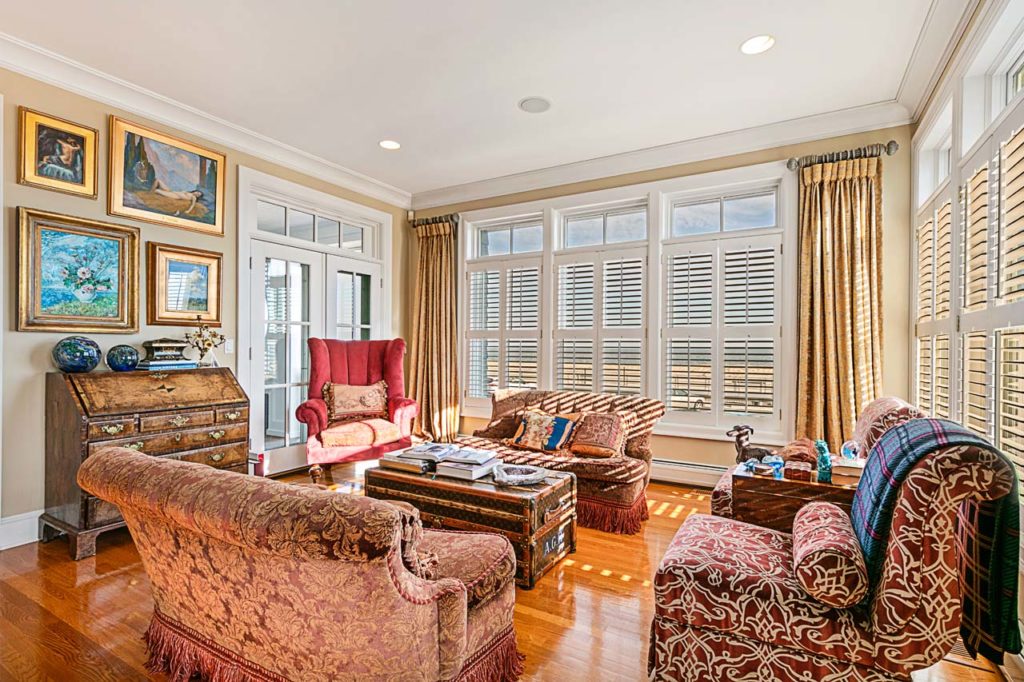
A guest room is done in brilliant yellow with floral quilts and draperies. Another bedroom features a wrought iron bed, while still another boasts a white quilt that contrasts nicely with a bright orange accent chair. The house’s fourth level features several more cozy bedrooms and a sitting room with skylights.
The ground level is designed to be both functional and fun. A lounge space features an extralarge red couch. A dinette set with a modern deco look sits on an area rug. A pair of classic pinball machines is set against one wall. There is also a gym on the level.

Outside, a large porch opens onto a brick terrace with a collection of patio couches and lounge chairs (there’s also a hot tub). The landscaped front yard includes ample lawn set behind a brick retaining wall. A double stairway leads up to the front door.
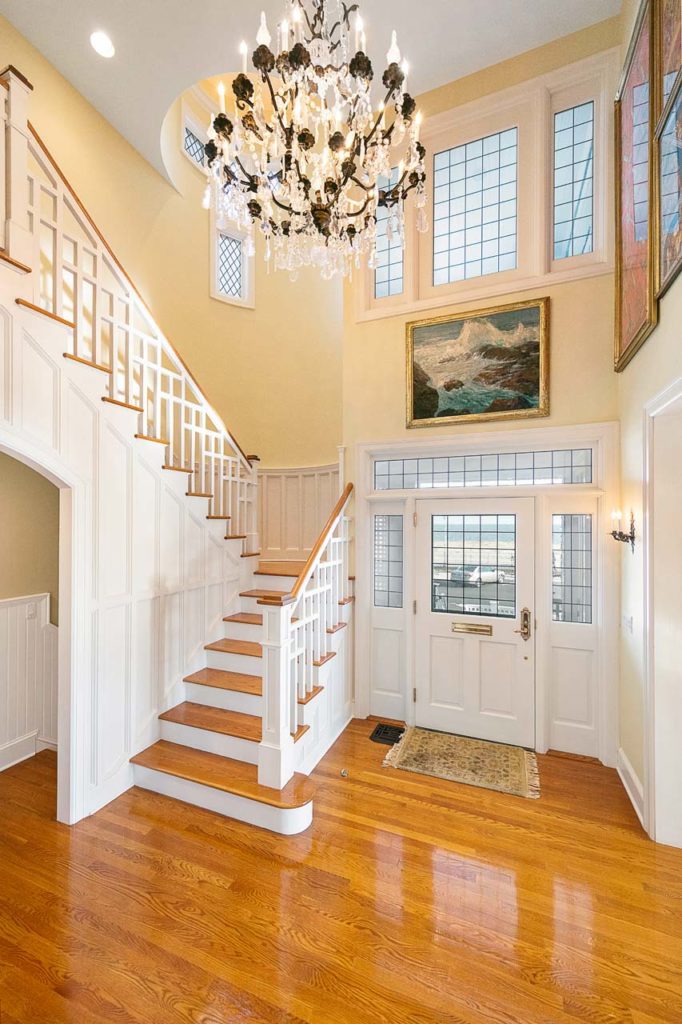
The home also features 12 zone radiant and hot water heating, a four stop paneled elevator, a sprinkler system, a security system, an outdoor shower, a three car garage, and central air conditioning. It’s available for $8,450,000.
RE/MAX Collection / Paradigm Realty Group
Realtor: Patrick Joseph Butera 732.212.9900 (o) / 732.996.8030 (c) /
shoreliving.com, remax.com

