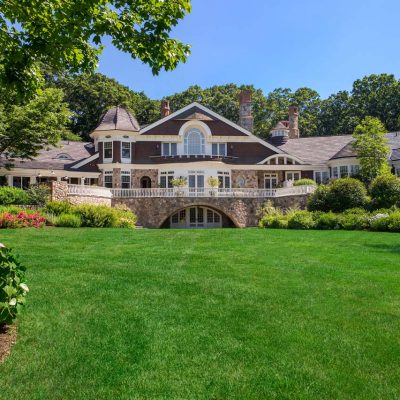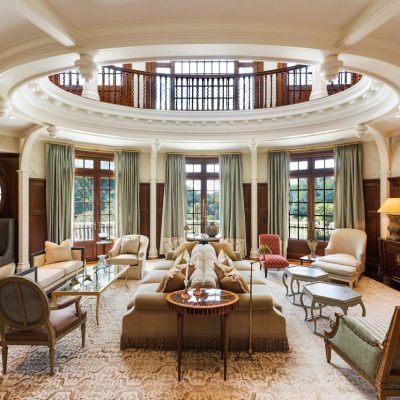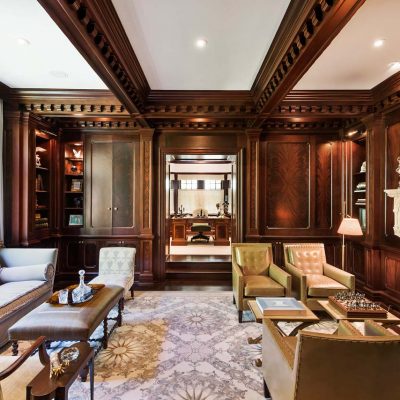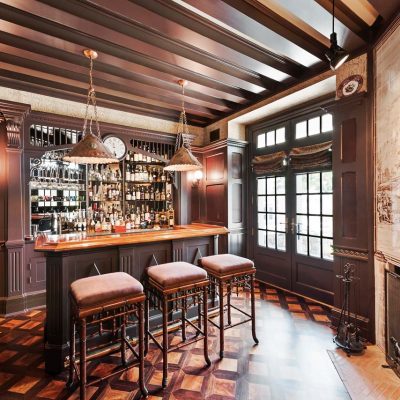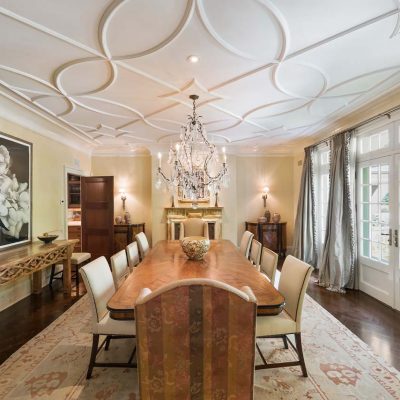the Morristown Estate, Beechwood, has the size and grandeur of a modern palace, with the comforts of a cottage
by JENNIFER VIKSe
Perfectly situated on a park-like setting, Beechwood, a European inspired estate in nearby Morristown, spreads out on 15 private acres. The 30,000 square foot home was built in 2005 by Wesketch Architects, known for their thoughtful sustainable design, making intelligent use of natural light, and including the latest in technological innovations, from geothermal heating and cooling to insulation and high performance windows.
The house’s exterior complements its natural surroundings, made of cedar shingles and fieldstone. The six-bedroom, 12.5-bath home has 10′ to 14′ architecturally-distinctive ceilings, wainscoting, moldings and millwork, graceful columns, intricate built-ins, carefully selected European light fixtures, 13 imported fireplaces from Italy and Portugal, plus countless other stunning details.
Through the front doors, the two-story entry hall’s stone floor gives way to a marble fireplace on one side and piano on the other, just beneath a sweeping limestone staircase. Unique balusters bedeck the staircase under a solid wood handrail, creating a uniquely elegant look.
To the right, the formal dining room is breathtaking. A crystal chandelier hangs from the uniquely appointed ceiling, while a hand-carved marble buffet sits to the side, and across the room, several French doors shrouded in drapery lead to the exterior. A large wooden dining table for 10 dominates the room, with a marble fireplace at its far end.
The kitchen features several islands, plaster ceiling beams, Pietra Cardoza and Calacatta marble, and different styles of cabinetry to create a space perfect for both food preparation and entertaining, factors the homeowners had in mind during design. The range sits under a tiled mural, rich in golds, whites, and greens. A dark island has four high-backed stools, while a farmer’s sink at the other end of the room overlooks the property’s view via Gothic design-inspired windows. A butler’s pantry is off to the left, finished in rich wood and glass. A mirrored backsplash and antique style sink give way to the modern conveniences found in the space, including an espresso machine and wine fridge.
“I have been a guest at the house on several occasions,” noted Ken Langone, co-founder of The Home Depot. “In all my travels I have never seen a home that can compare with its beauty. Every room, however, is of a comfortable size. Each exemplifies a quiet elegance, and millwork, and finishes that need to be seen to be believed, plus attention to detail that any perfectionist would compliment. In my opinion, this home is a piece of art.”
The breakfast room is cozy under its textured turret ceiling. Warm beige tones on the walls, café window curtains, and upholstered chairs offset the white moldings and wood floor, while overlooking stone arches just outside create a rustic ambience.
The great room features French design-inspired furnishings, including sofas, chaise lounges and chairs, perfect for entertaining. A custom booth bench is built into the wall. The room rich with wooden moldings, and three French doors open onto a patio under a rotunda. The colors are reminiscent of a soft spring country day—beiges, greens, magenta and white.
Just above, the second floor catwalk is done in wood with the home’s signature balusters around it. An oversized arched window dominates the space, with light streaming in beneath the dome ceiling. The homeowner’s art collection flanks the catwalk on either side (many additional pieces are displayed throughout the home).
A cozy nook overlooks the yard with a custom curved sofa leaning into a wall of lightly-dressed windows. Done in natural hues, the room sits under an authentic bowl ceiling lamp with tassel.
On the ground level, a wine cellar boasts thousands of bottles beneath iron-clad light fixtures among Roman brick walls. Arches and pillars create an impressive look, while marble slab-topped islands complete the space, with its Jerusalem limestone flooring. This level also contains a massive entertaining/recreation room and theater.
Get-togethers are made easy in this home, with many outlets to the outside and an open floor plan that flows from one space to the next.
A guest to the house, former New York Governor George Pataki, commented, “Wow! I’ve been in several great houses, but this home tops them all. It is simply gorgeous; an entertainer’s delight. This is a must-see.”
Upstairs, the master suite is luxurious and comfortable. An entryway boasts a wooden deco credenza under an ornate gold leaf mirror. A glass candelabrum hangs over the bed, and the walls are lined in a soft sage striped material. A tufted headboard and abundance of pillows makes the room inviting and cozy despite its large size. His-and-hers baths, dressing/ sitting areas, large custom-fitted closets and opulent spa baths help make this home feel like a resort getaway.
The master bath is its own retreat, with soaking tub and double vanity, step-in shower and separate commode—its light green tile accented by lightly colored woven walls, which are often naturally lit from the many discreet windows in the space.
The office anteroom feeds into a sitting room and then to the office itself. The anteroom features rich moldings and a round upholstered settee. An elaborately carved fireplace is the focal point of the sitting room, which is done almost entirely in rich wood molding and paneling. A simple window treatment allows light to stream in through a Gothic, collegiate-style window.
The grounds are lush, with colorful landscaping around the home’s pool and Jacuzzi. The patios are stone, with a stone and wooden pergola just steps from an outdoor kitchen and grill. The outdoor space is primed for entertaining, with its several well placed high-chairs, tables, and lower-slung chairs.
“I have been a guest at the house on several occasions,” noted Ken Langone, co-founder of The Home Depot. “In all my travels I have never seen a home that can compare with its beauty. Every room, however, is of a comfortable size. Each exemplifies a quiet elegance.”
The view from an expertly constructed turret with spiral staircase is particularly striking.
Every room offers views of the property. On the grounds are imported sculptures, perennial gardens, more than 100 imported trees, acres of lawn, a full-sized tennis court, 80,000-gallon swimming pool, two spas with hot tubs, a pool house, three outdoor kitchens, and a separate guest/staff carriage house. Views of the grounds can also be enjoyed from multiple balconies on the upper levels of the home.
The guest cottage is also well appointed and comfortable. There, a slate floor and vaulted ceilings keep the space bright and airy. A full kitchen with island blurs into the living area, furnished with a sea blue couch with white piping, a tufted ottoman in cream, and side chairs. Cottage accents, like a reclaimed accent piece over the doorway, keep the space casual yet sophisticated.
Douglas Elliman Real Estate
Whitney Didier
575 Madison Avenue, Manhattan / Direct: 212.891.7054 / Office: 212.891.7000
Mobile: 917.968.1195 / Fax: 917.369.2514 / whitney.didier@elliman.com


