MANHATTAN’S AXIS MUNDI CREATES A JEWEL BOX WITH A VIEW FOR MILES ATOP 1 GRAND ARMY PLAZA
BY DAVID PORTER
Famed for its 1892 dedicated Soldiers’ and Sailors’ Arch (which offered, incidentally, an occasionally open to the public observation deck until the early 2000s) and Bailey Fountain, Grand Army Plaza was envisioned to honor the site of the Battle of Long Island (aka the Battle of Brooklyn Heights), the first major land engagement of the Revolutionary War. Built by the landscape architect team of Frederick Law Olmsted and Calvert Vaux “to provide a wide and picturesque approach” to Prospect Park, the plaza was designated an official city landmark in 1975.
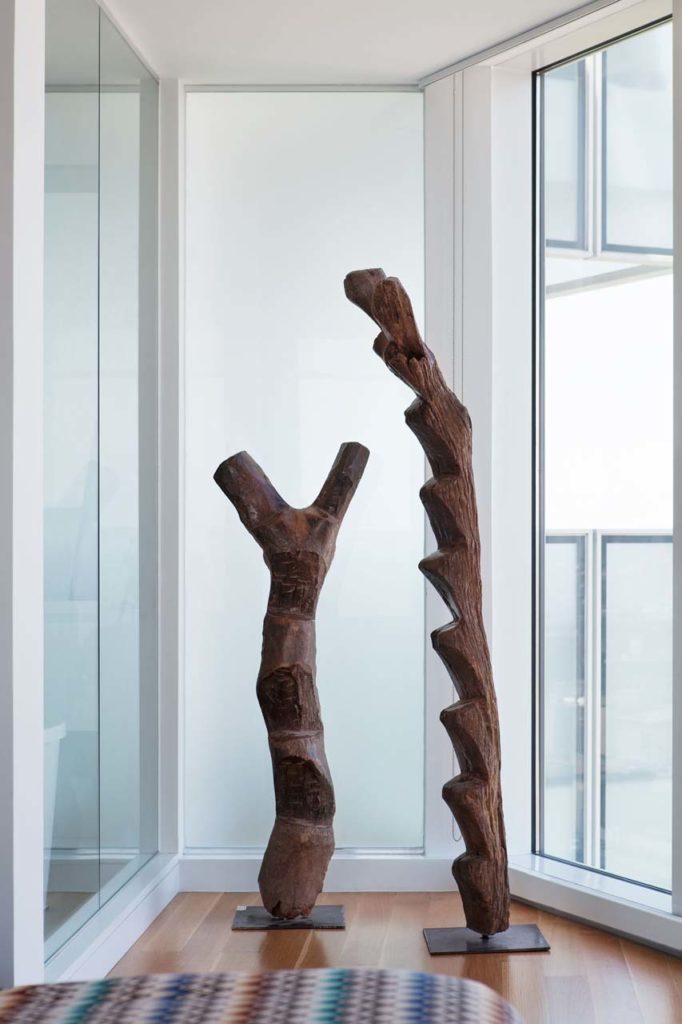
This fresh, modern home, just beyond the last of the public space’s concentric rings, is atop 1 Grand Army Plaza, a glass sheathed building designed by the legendary Richard Meier. The youngest architect to receive the Pritzker Architecture Prize, which he won in 1984 for the High Museum of Art in Atlanta, Meier would go on to design The Getty Center, a Los Angeles art complex funded by the J. Paul Getty Trust, and many other iconic structures.
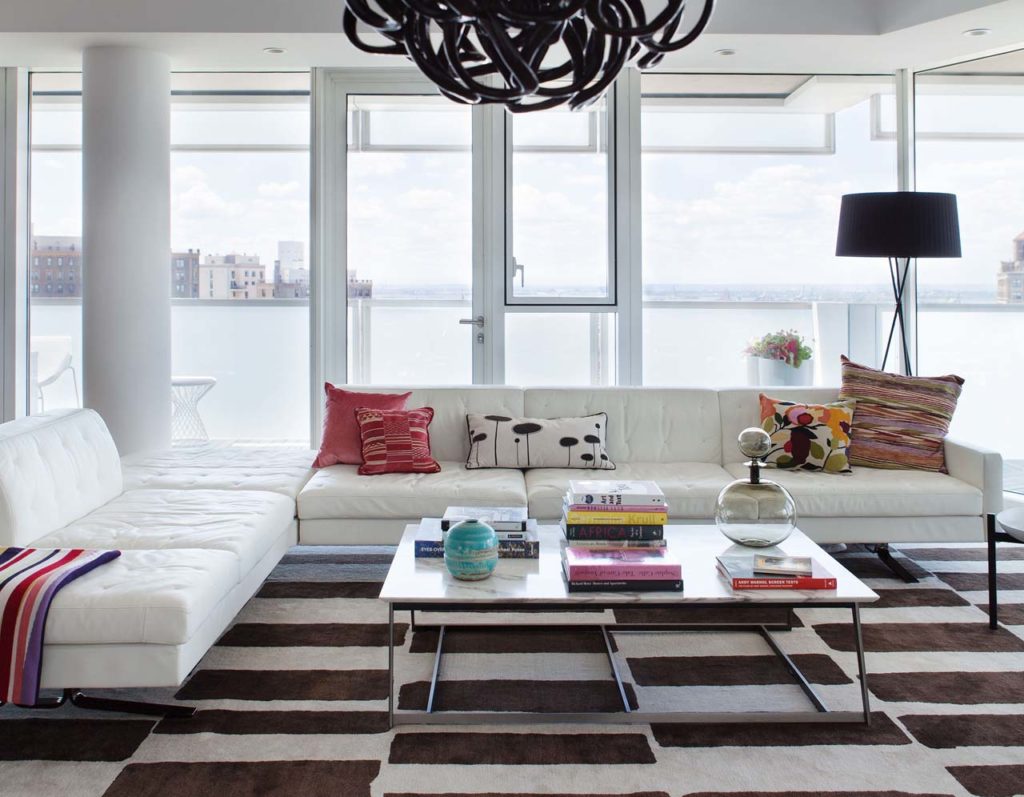
In a 2007 New York Times article about the near completion of 1 Grand Army Plaza, construction exec Mario Procida opined that “Meier’s diaphanous glass walled building would one day evoke comparisons to such Modernist masterpieces as Ludwig Mies van der Rohe’s Lake Shore Drive Apartments in Chicago,” with article author Andrew Rice offering that, “You [get] the impression that living in an apartment designed by Richard Meier was a little like residing inside a very spacious, expensively appointed iPod.” Meier’s firm, in a project description, explains that, “The architecture is intended to enhance the urban space [of the plaza] while establishing new relationships to the main [roadway and subway] arteries… [Its] base respects the existing scale and diversity of the immediate context and completes the city block, while the tower lends landmark stature to the building within the overall urban setting. The building’s striking sculpted glass form promotes maximum transparency while reflecting the variety of the surrounding area.”
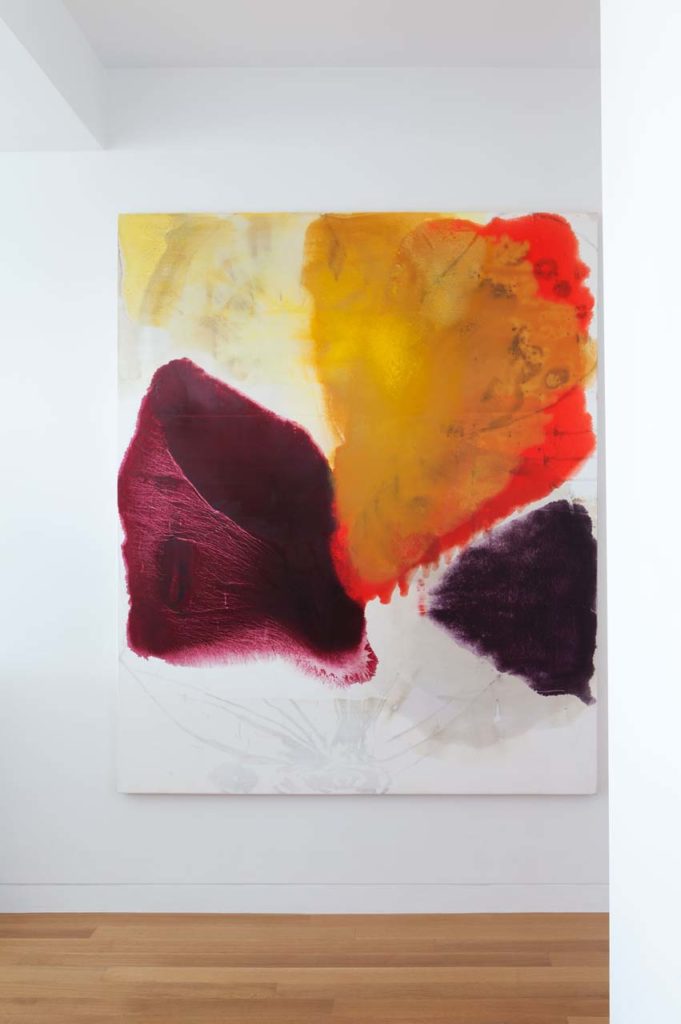
Architect and interior designer John Beckmann has grasped a few essentials about grandeur and scale in his more than 20 years of work. He’s known as something of a provocateur for conceptual projects such as the Whitney Downtown Museum in New York and the Lockheed Martin X Lab in Palo Alto, and was thrilled, he said, to take on this interior at 1 Grand Army Plaza.
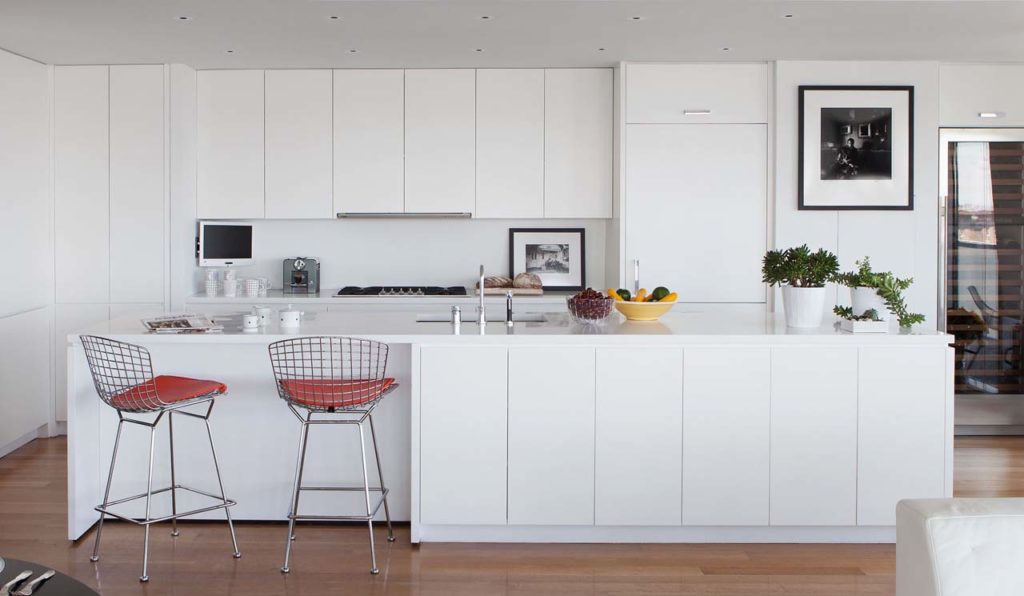
The apartment’s all white scheme and low lying Italian furniture complement and underline the incredible views of Brooklyn, the harbor, and Prospect Park, as well as the wonderful airiness of the space. It has a massive footprint for the neighborhood: three bedrooms, two bathrooms (one shared), a powder room, an eat in kitchen and full dining room, all swimming in natural light, even on an overcast afternoon.
“Designing an apartment in any building by a well-known architect is an honor,” said Beckmann. “I wanted to keep the design in line with Meier’s aesthetic, which is simple, yet bold, and wanted to use iconic pieces. This was an important opportunity for us, but we weren’t intimidated, as I think our work at Axis Mundi [a Manhattan based firm founded by Beckmann in 2004] aligns perfectly with what Meier achieved. We have a low slung style and a glamorous approach to design.”
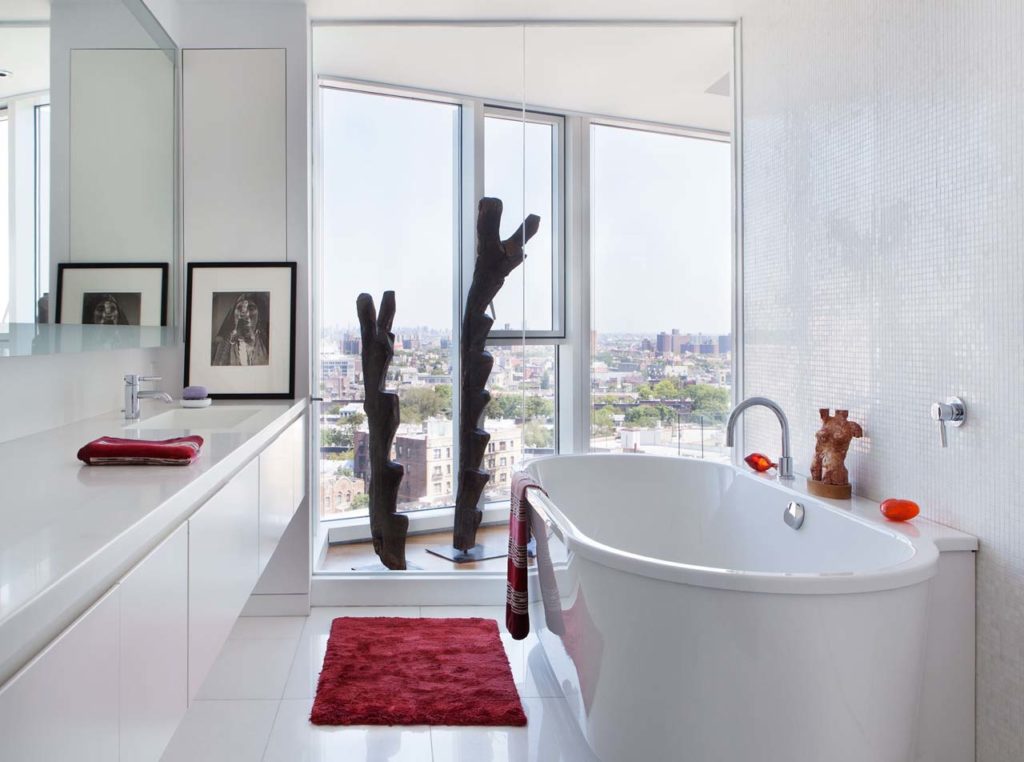
The professional kitchen includes a seemingly endless island with a sink for prep and space for informal meals for two. A formal dining room, for more elaborate victuals and accommodating up to eight, is a few steps beyond. The chandelier above the dining table is a Vistosi Giogali Pendant Light by Angelo Mangiarotti.
“This particular building has angular floor plans,” Beckmann explained, “which, of course, demand unusual approaches in terms of furniture selection and layout.” The living room, which fills the only obtuse angle in the apartment, features a Poltrona Frau sofa and a Poliform coffee table atop a Joseph Carini Coco Drum carpet its chocolate brown rectangles floating on a vanilla field and creating a playful harmony with the brick buildings and steel towers across the river. The only acute angle in the space faces the bed in the master bedroom.
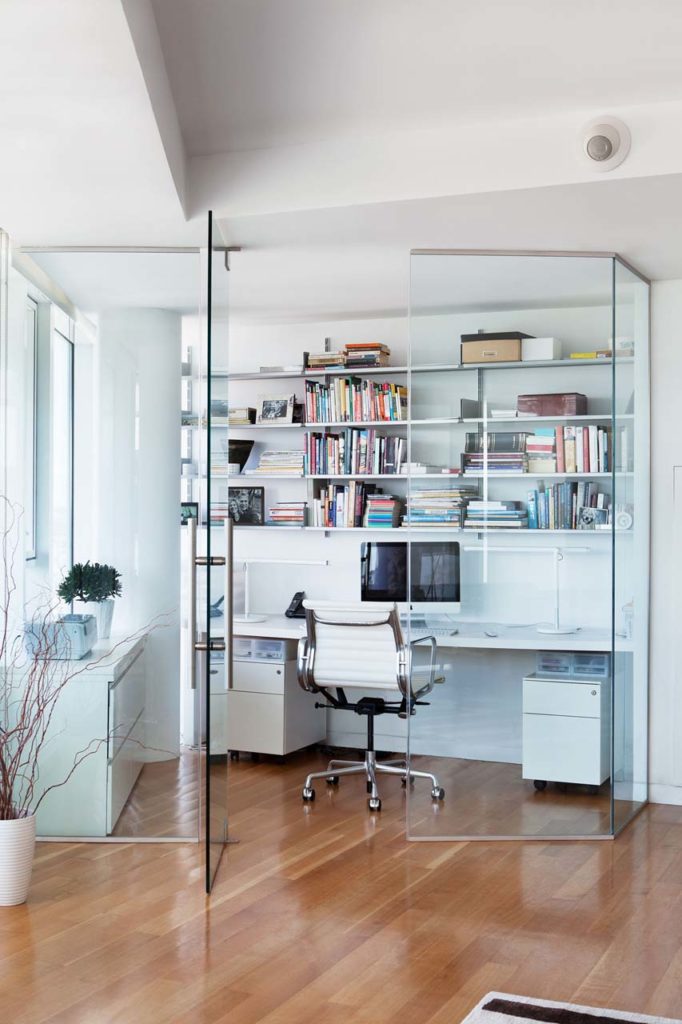
If the owner is working from home, a glass enclosed office space opens onto a southern terrace with another vista of Prospect Park (Olmsted and Vaux’s masterpiece, along with Central Park); the kitchen, dining room, living room, and master bedroom also enjoy jaw dropping views of the 526 acre expanse. At 1 Grand Army Plaza, in the words of author and scholar Mircea Eliade, “the sky shows itself as it really is: infinite, transcendent.”

The residence, with its original paintings, sculpture, and vintage photographs, feels like a gallery.
“The clients wanted to keep it light and airy,” said Beckmann, “and I agreed that this made the most sense. I tend to be respectful of context, for the most part, but not beholden to it.”
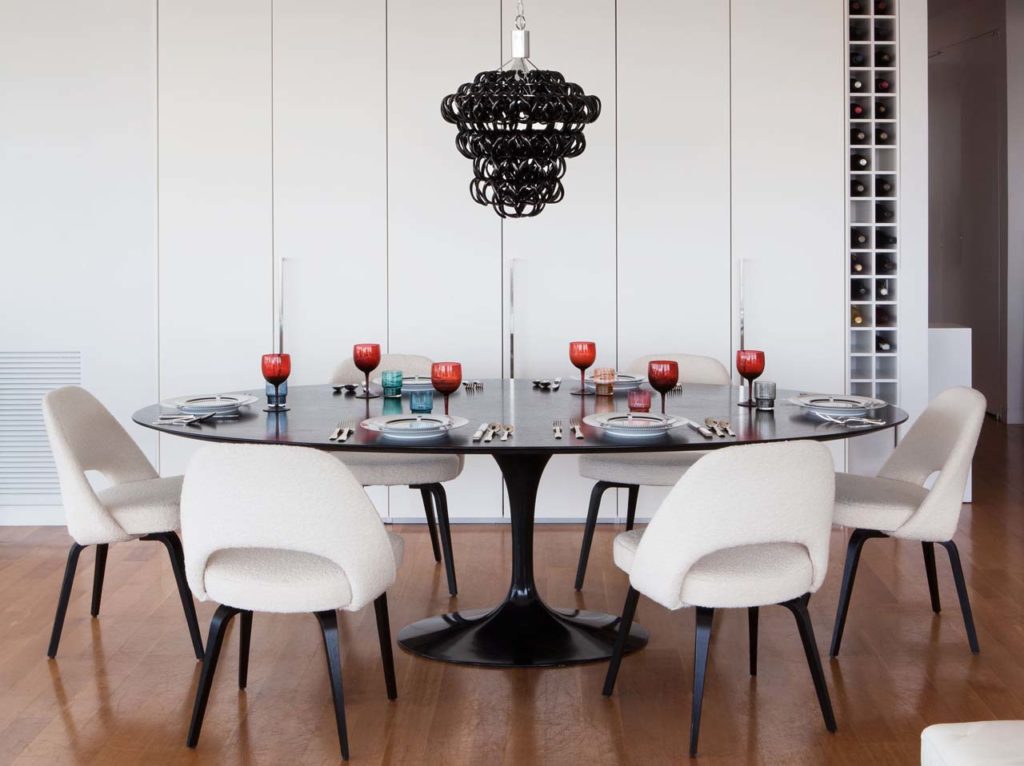
Axis Mundi | New York.com
315 West 39th Street, Manhattan / 212.643.2608 /
axismundi.com

