With the intention of anchoring the corner of Grand and Humbolt Streets—and as a counterpoint to new glass -and-steel developments in Williamsburg—a Brooklyn architect produced a residential complex that looks for all the world like a turn-of-the-century warehouse
By Matt Scanlon
Asked what motivated his architectural and interior design process when envisioning and executing 774 Grand Street in Williamsburg, a.k.a. Brooklyn Grand, Adam Meshberg of the Meshberg Group paused for a lengthy moment, smiled, and offered, “Well, it’s interesting, and often hard, to design to a changing neighborhood.”
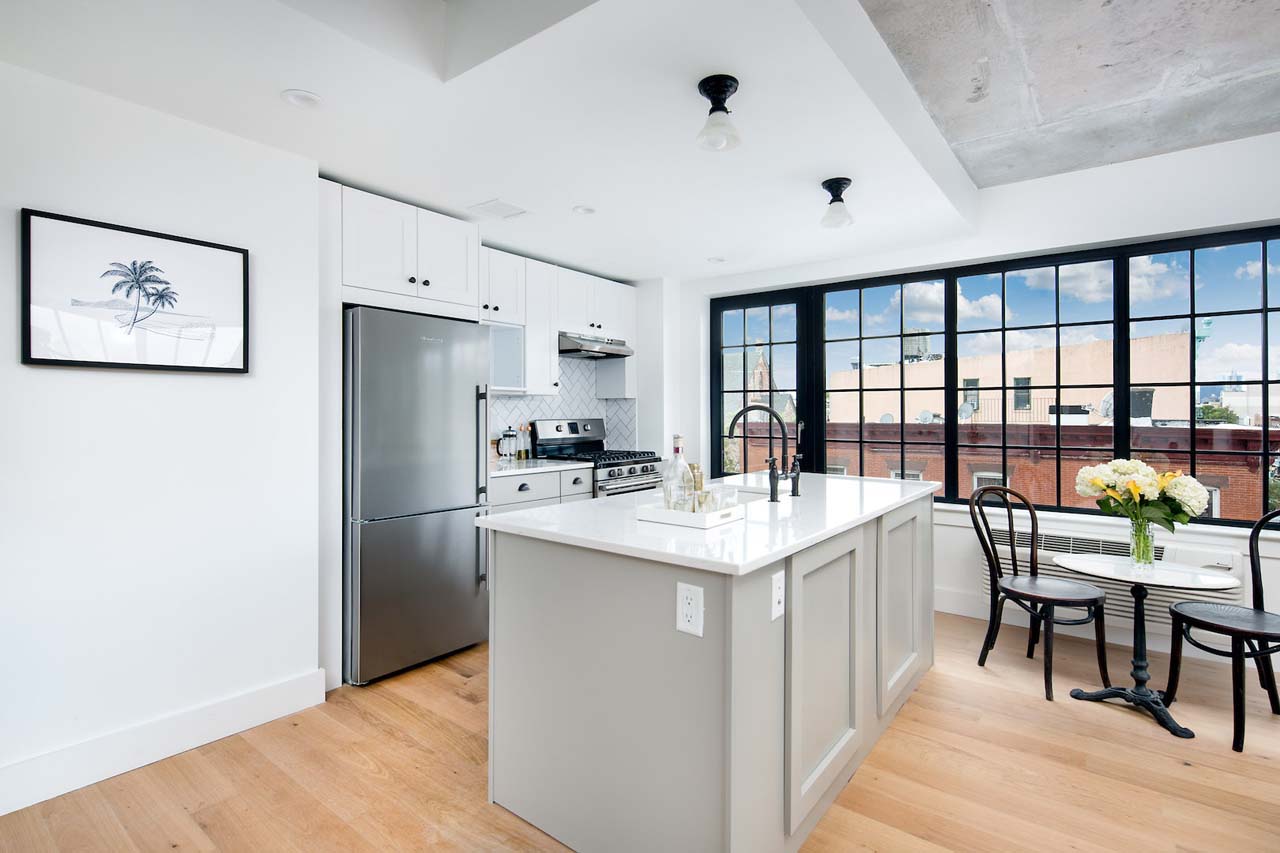
Describing the area around the corner of Grand and Humbolt Streets as “changing” would be something of an understatement. In the three years it took to turn a one-story department store-occupied site into an eight-story rental complex, more than a dozen other projects had sprung up, many of them in the glinting glass and shining steel mode that’s difficult to distinguish from its Manhattan cousin.
“The developer, Dean Marchi of Grand Street Development, purchased the site a few years ago, and came to me as a past client,” Meshberg explained. “Dean is famously conscientious about building with a nod to proper neighborhood context. He wanted a Brooklyn industrial style that was appropriate for the area’s past and present.”
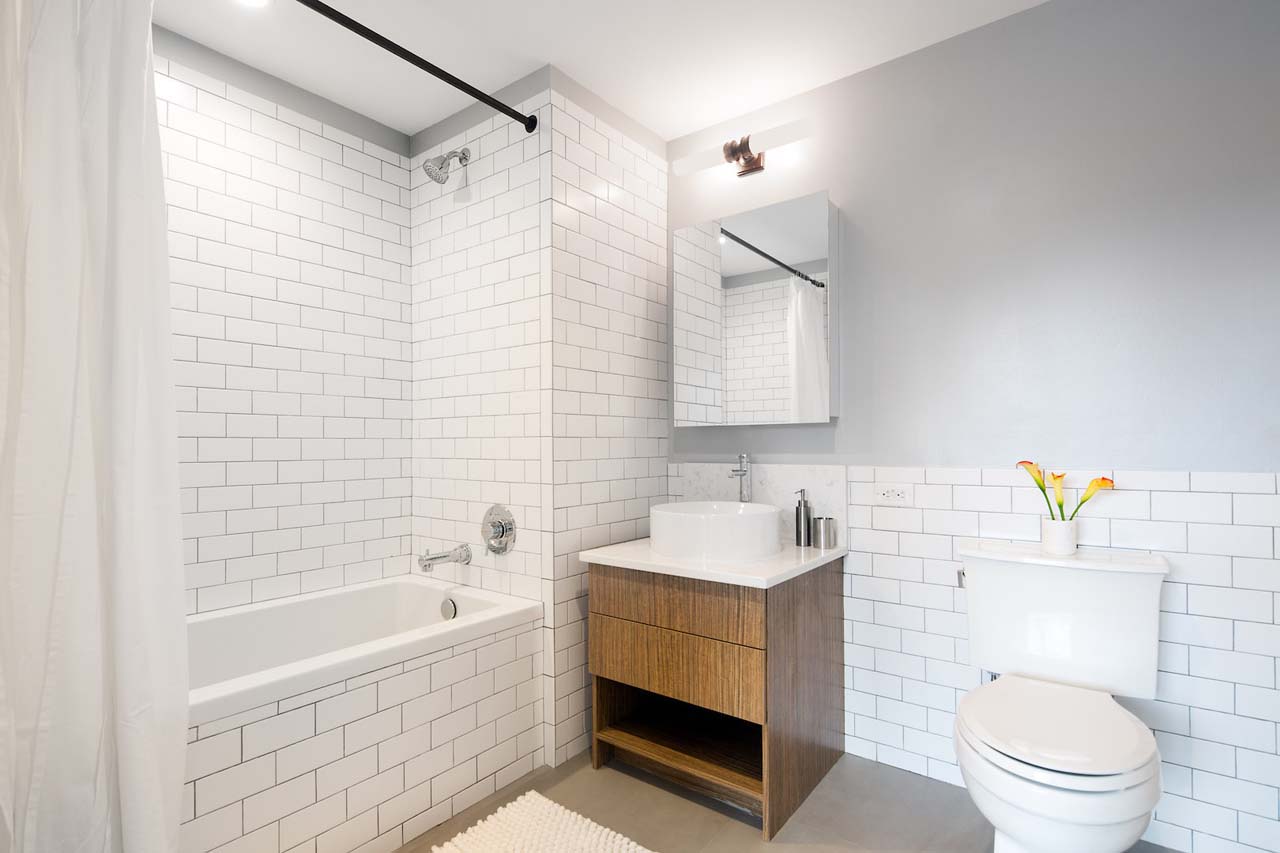
Meshberg and his team were retained as design architect to do layouts, façade design, and interior design of residential units, common areas, amenity spaces, roof deck, and lobby. (“Basically everything except for filing construction documents,” he said.) The concept was for a brick masonry structure with window patterns and detailing that were a tribute to turn-of-the-century industrial architecture—including Williamsburg warehouses and Brooklyn Navy Yard area buildings.
“We didn’t want to produce a building that was a derivative glass and metal exercise—typical of everything that seemed to be going up at the time—structures without character, and not built with an abundance of pride or skill,” said Meshberg. “I wanted to create a building that would anchor this corner.”
The firm devoted time and investigation into proper detailing of the brickwork, headers and sills, and window patterning, but, rather than offering a pastiche of older styles, the new building would be something of a synergistic ziggurat, in which the seventh and eighth floors are presented as a metalclad setback from the brick façade—looking like a modern addition on top of an older building.
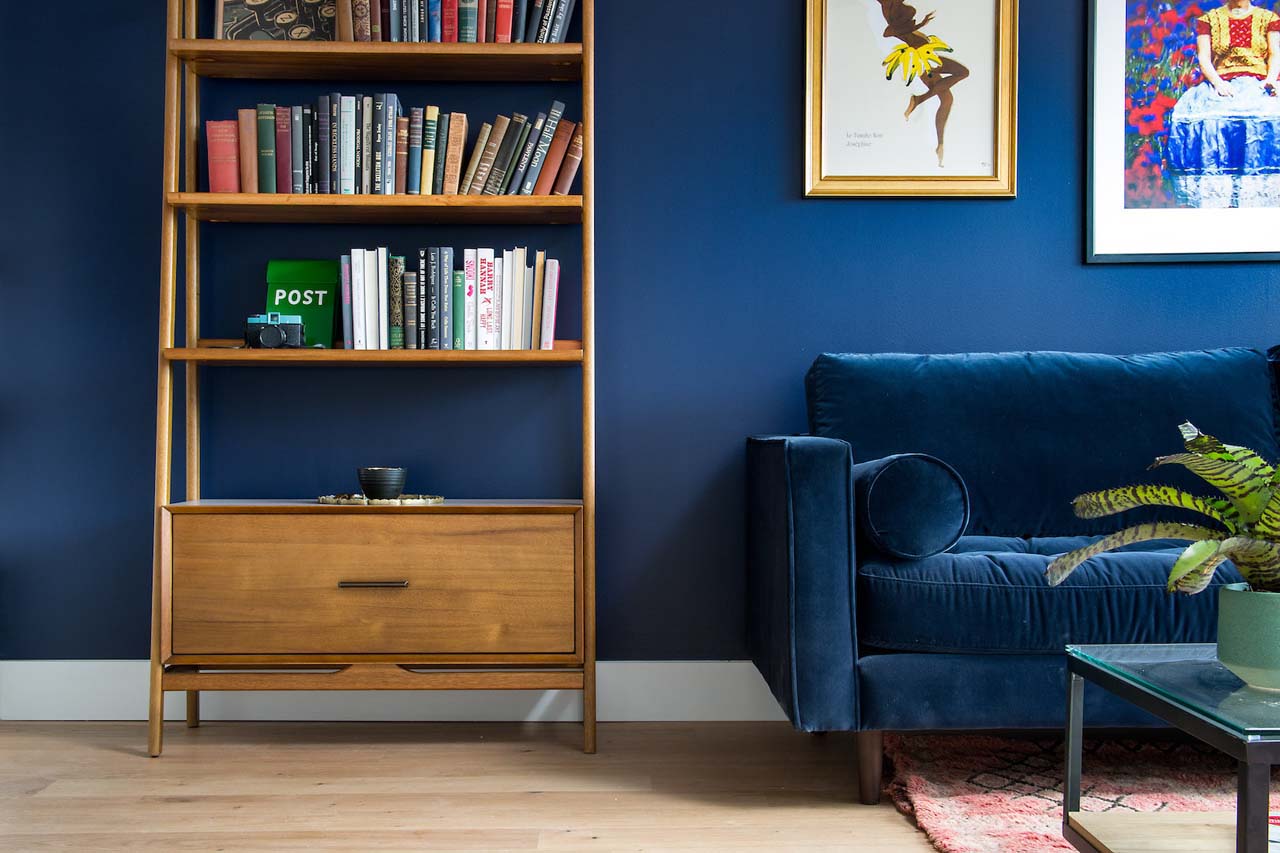
This past-present conversation translates to the interiors as well, where, for example, concrete ceilings were deliberately rendered as rough, oak flooring was selected for its appealing, knots-and-all imperfections, and kitchens were rendered in Shaker panels, subway tile, white stone countertops, and with oil-rubbed bronze faucets that look like they were reclaimed from commercial kitchens. (The model units were stage designed in partnership with real estate consulting and brokerage firm Bold New York).
“I call the style a mix of transitional-meets-industrial Brooklyn,” the architect said, “right down to the lobby floor tile. There, I was trying to re-create what it would be like to walk into one of these large warehouse bays, with their exposed joists and brickwork. In this new space, everything is obviously not original, but the idea is that it would convey the feel of a re-furnished and refurbished older structure, right down to the floor tile, which is also rendered in an older pattern.”

Bold New York’s Design Director, Inanna Dickey, offered some additional insight into furniture pieces and their strategic sourcing.
“I always create a narrative for a potential tenant living in a space,” she explained. “I begin with research to target his or her demographic (income, commute, other household members, etc.). Then I add other details, such as where the person is from, what industry they work in, who they live with, and what hobbies they have. Adam’s mid-century modern aesthetic is very much in line with my own personal style, and his architecture inspires the pieces I chose for the model units. The narrative I create also dictates details like art, textiles, and styling pieces.”
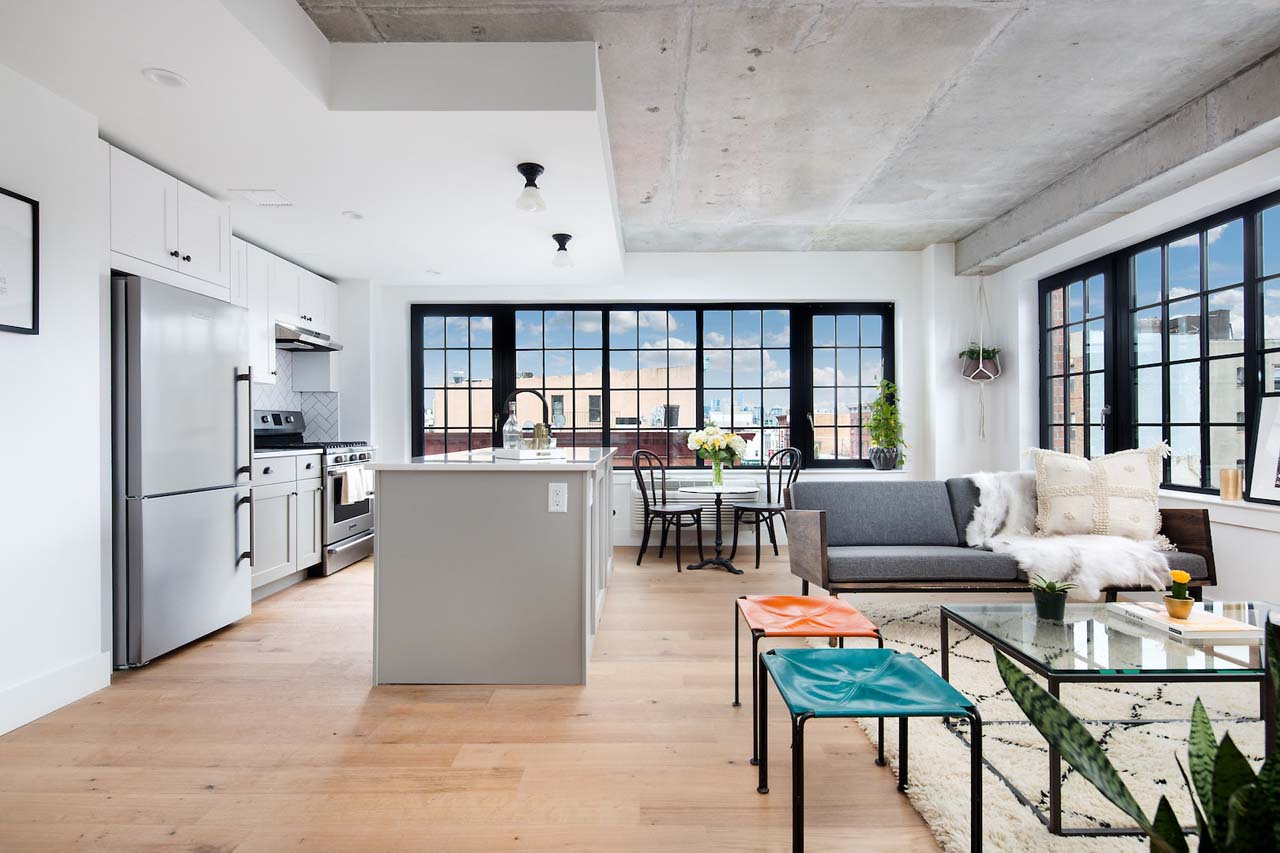
“In 10 years, when this building is solid and grounded and has weathered well—and when the metal panel buildings start to get dirty and deteriorate—you’ll still notice Brooklyn Grand on the street,” observed the architect.
In order to combat the common observation that model units could double as furniture showrooms, Dickey worked with local designers to capture a lived-in feel.
“For example, a company called Recycled Brooklyn made a beautiful credenza and a wooden framed and backed sofa, along with two amazing counter-height bar stools. I have worked with them on all my projects with Bold and cannot speak more highly of their design and craftsmanship. They also have an awesome woodshop in Red Hook. Other methods I use to create authenticity include purchasing vintage furniture off Craigslist or Etsy. I also buy art from Society 6 [a platform for artists to sell original work globally] and styling pieces from local thrift and secondhand shops like Junk on Driggs and N 7th, Earwax Records [167 N 9th Street], and sometimes RePOP [42 West Street].
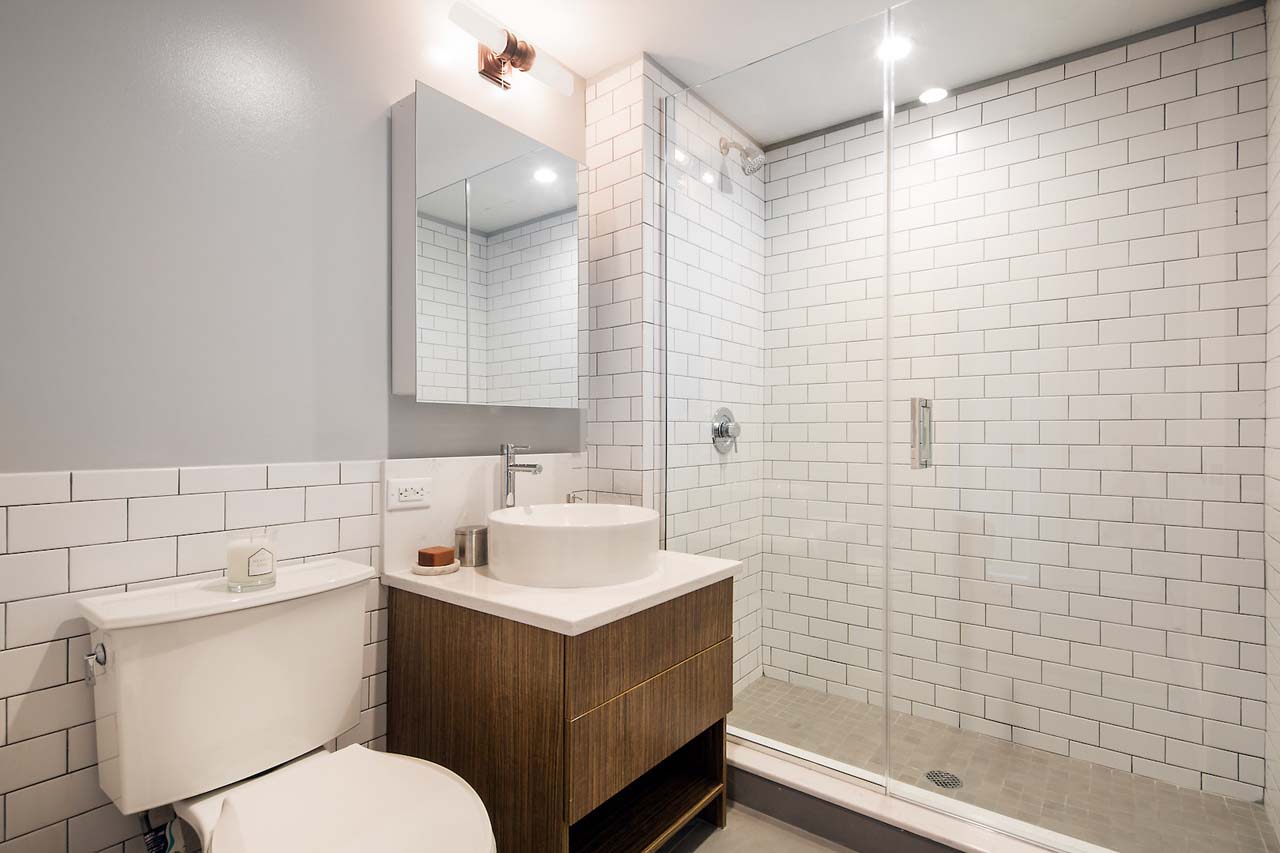
These combined efforts produced a building designed to age more gracefully than its fast-ascending modern neighbors.
“Over time, the glass and steel building will lose its flair, and in 10 years, when this one is solid and grounded and has weathered well—and when the metal panel buildings start to get dirty and deteriorate—you’ll still notice Brooklyn Grand on the street,” Meshberg said.
Meshberg Group
57 Hudson Avenue / 718.222.1980 / meshberggroup.com
