AN ENTERTAINER’S PARADISE IN AVALON SETS THE STANDARD FOR SHORE LIVING
BY ERIK SCHONING
At the southernmost tip of New Jersey, a few miles north of Cape May, is the town of Avalon and its 1,334 full time residents. Ranked by Forbes as the 65th most expensive zip code in the United States and the fifth most expensive in the state the community is located on the northern end of Seven Mile Island, a barrier island that juts about a mile farther into the Atlantic than its neighbor islands hence the town motto: “Cooler by a mile.” And in the Finger’s Lagoon neighborhood on the sound side of the town, placed neatly at the tip of a harbor facing cul de sac like a crown jewel in a tiara, sits 35 Sea Gull Drive.
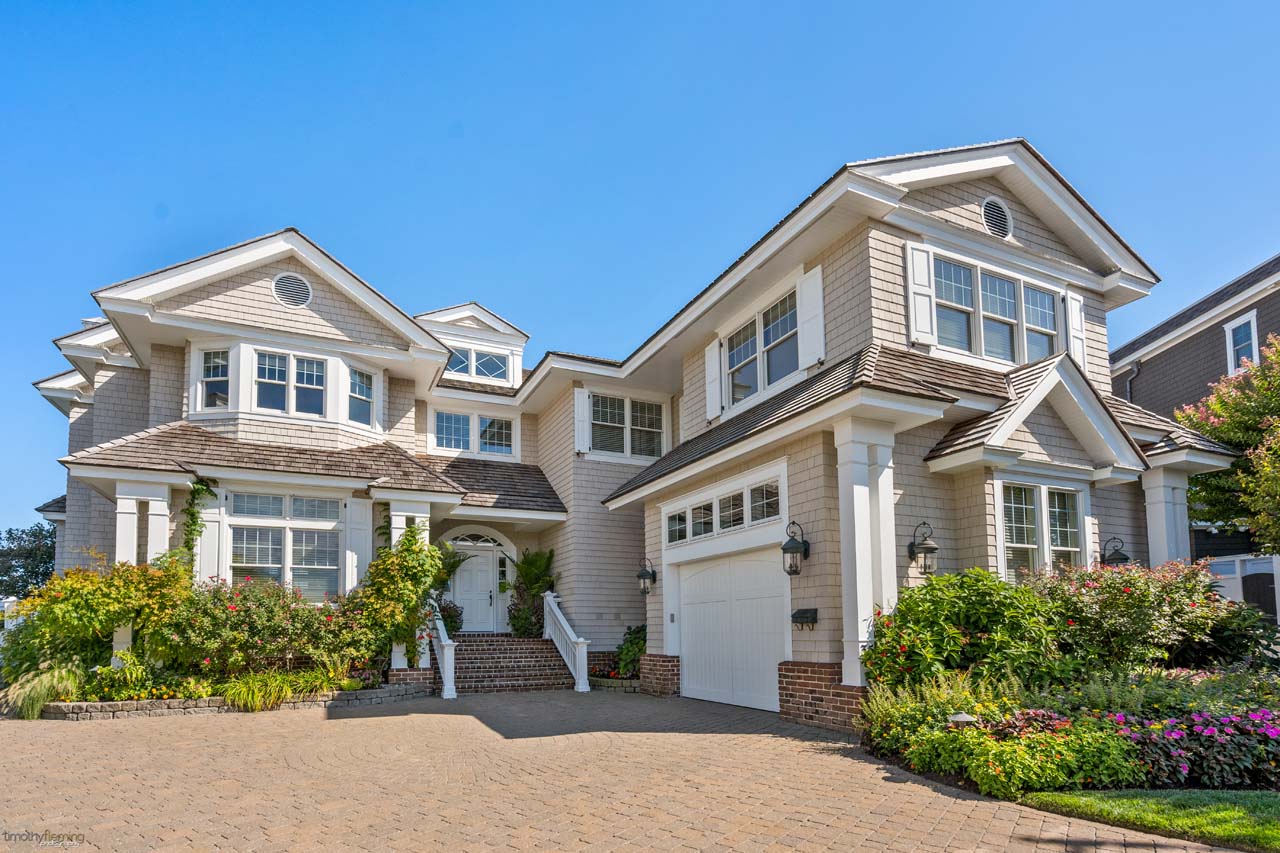
This five bedroom, four and a half bath home is a special property in a variety of ways: its most notable that it was constructed and designed by a Jersey Shore real estate power couple as their family residence.
“He had acquired the property, built it out, and developed it for his family,” said Mary Lou Ferry Wimmer, the real estate agent managing the property. “His wife is a designer, and she conceived the interior of the property. So, [it has both] a custom decor and custom exterior. Everything’s high quality throughout.”
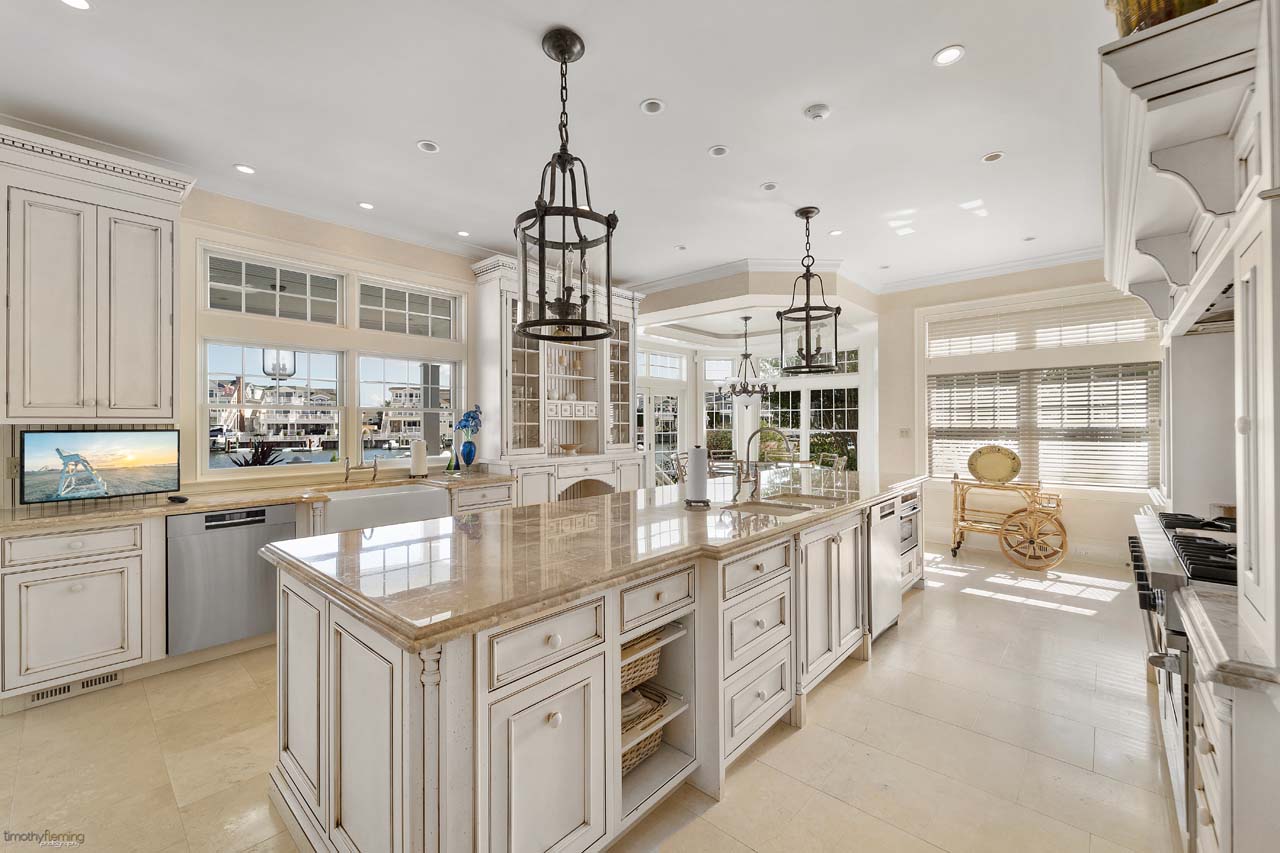
The massive kitchen looks out onto the bay and seems to absorb and refract light no matter the time of day. Its limestone flooring (the kind of durable yet classy material any working kitchen needs) and marble countertops play nicely with the custom neutral cabinets. Featuring an enormous center island, stainless steel appliances, a Viking range, and two dishwashers, this is a kitchen that combines the rustic and the elegant, the cutting edge with the classic, and supports heavy use without sacrificing even a bit of refinement.
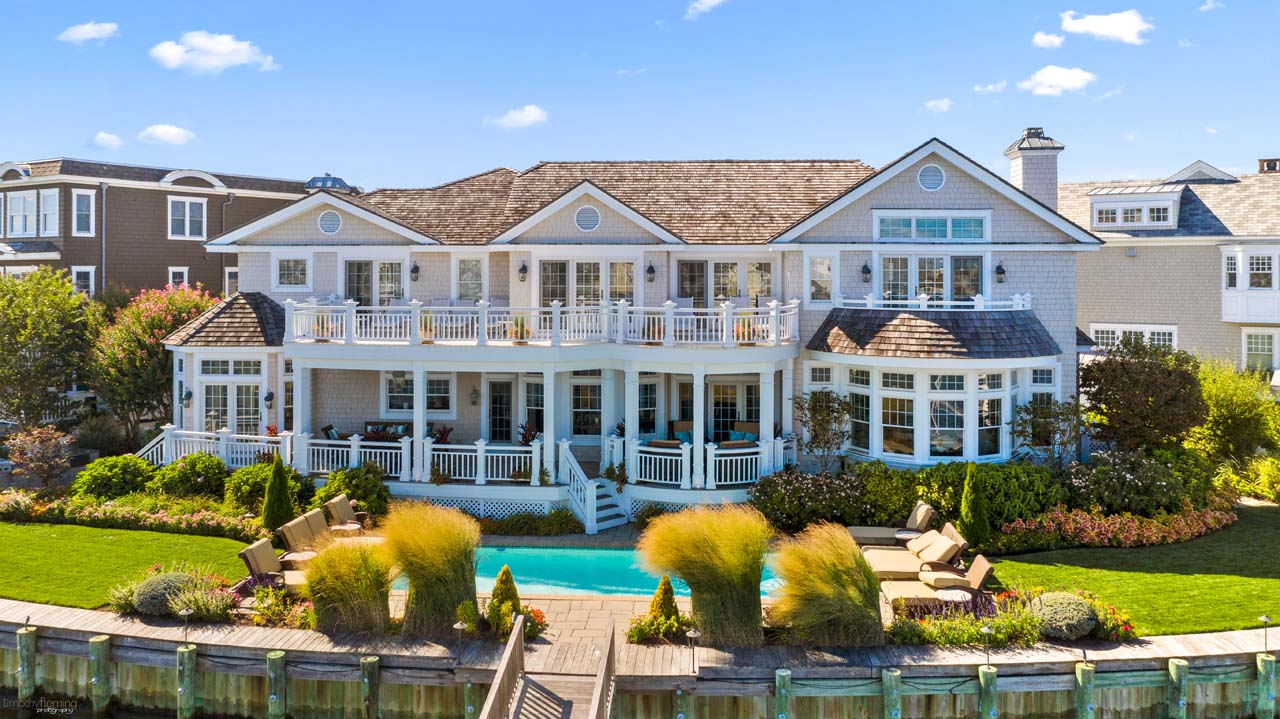
The alcove that abuts the kitchen is a continuation of the theme. With the harbor all around, it echoes the look of a lighthouse. “The way the windows are designed and the ceiling, the molding above it, it’s just a unique area to have a dinner or a morning brunch,” said Wimmer.
She’s right, of course: The octagonal glass topped table and multi-pronged light fixture lend a beautiful symmetry to the space fit for both a luxurious dinner party and a morning cup of coffee.
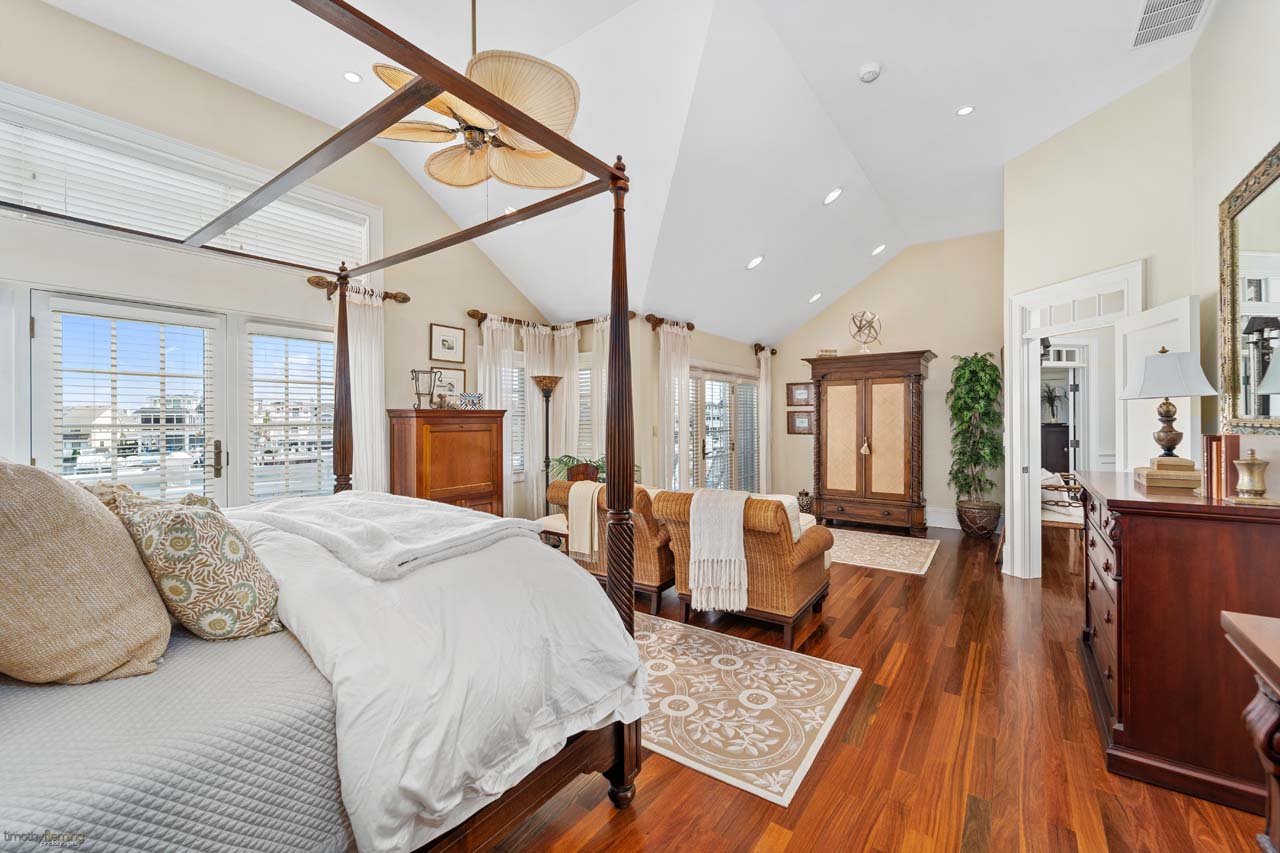
But Avalon, with its prime location wedged between the Atlantic on one side and a complex network of waterways, wetlands, and sounds on the other, rewards time spent outdoors. As if the 4,572 square feet of 35 Sea Gull aren’t space enough, the house sits on one of the largest lots on the cul de sac, a perk of its choice harbor facing location. The lawn extends on either side of the pool, and the curved shape of the lot, as well as the thoughtful array of bushes, small trees, and sea grass, afford luxurious privacy. Two stories of balconies, an outdoor kitchen and, of course, the heated pool make for world class hosting.
“It’s a dream for entertaining,” said Wimmer. “It’s a great place to watch the fireworks on all the holidays. The landscaping in the front of the house and the rear are perfect settings to set up a tent, host a wedding, birthday party…holiday party. You have it all.”
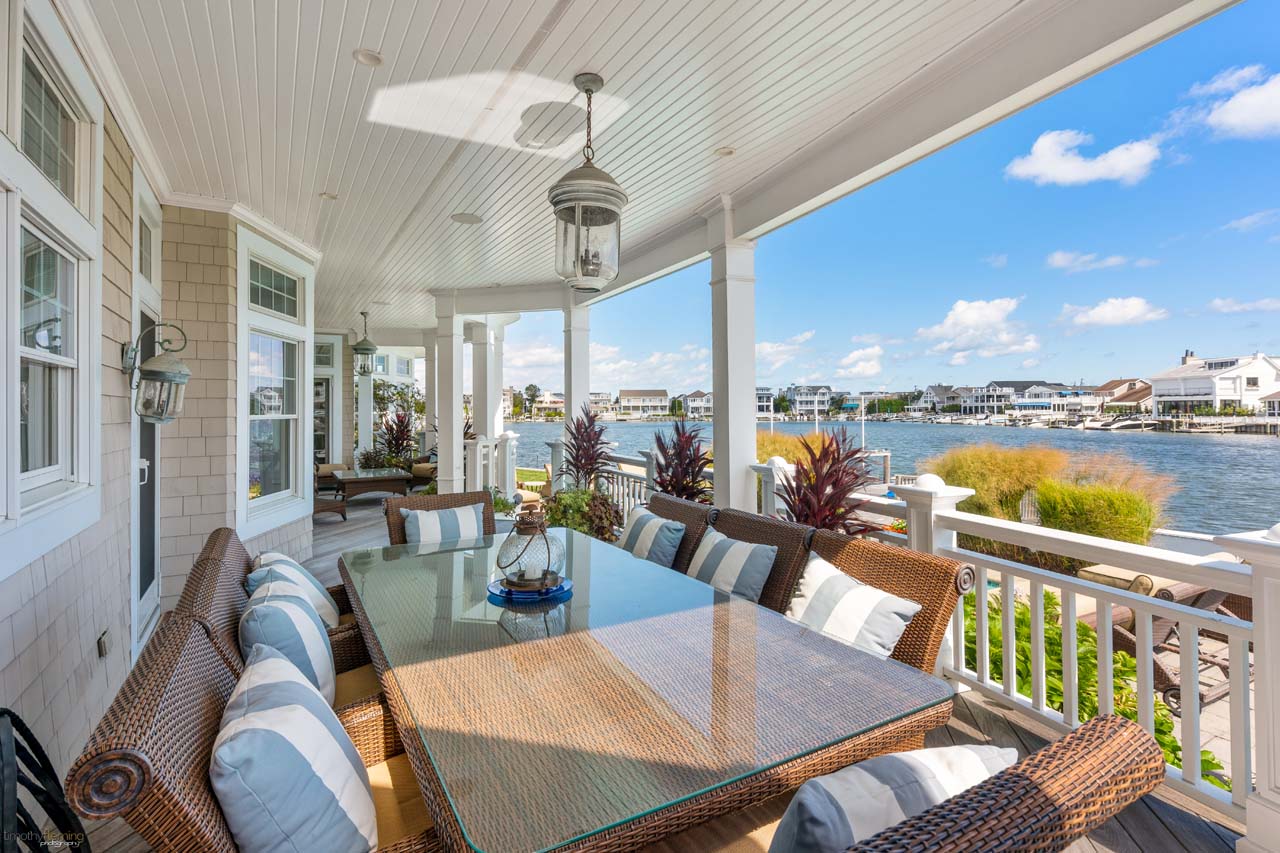
For the nautically inclined, the property features an oversized dock with a lift that can accommodate a boat up to 50 feet. The size of the dock and the calm waters of the harbor also make for great paddle boarding and kayaking. Once you sail out of the mazelike harbors of Finger’s Lagoon, it’s only a short boat ride to the Great Sound, which separates Seven Mile Island from mainland New Jersey. Also within reach are the upscale shops and restaurants of neighboring Townsend’s Inlet.
When adventure doesn’t call and staying home is the order of the day, the house shifts easily from entertaining showpiece to roomy hideaway. Despite the Brazilian cherry floors, he expensive cedar shake roof, and the intricate moldings and cutouts that decorate the ceilings, this place is anything but ostentatious. The master suite has an almost island feel, with its bay windows and ceiling fan. Like virtually every room in the house, it’s flooded with light, and that brightness, combined with the expansive angled ceilings, creates a profound sensation of space. Not one but two balconies adjoin the suite: a private balcony, perfect for evening cocktails, and the main wrap around balcony that surrounds the house.
The other bedrooms and bathrooms (and there are five of each!) are playful variations on the master suite. Cherry and mahogany furniture abound, and each room features a unique detail that catches the eye: a poster bed, a wardrobe, a wicker dresser. These elegant pieces sit alongside state of the art televisions, installed in practically every room and linked through smart home technology.
The residence was built in 2000, but is effortlessly classic, its open floor plan arresting and stunning from the minute one enters the foyer.
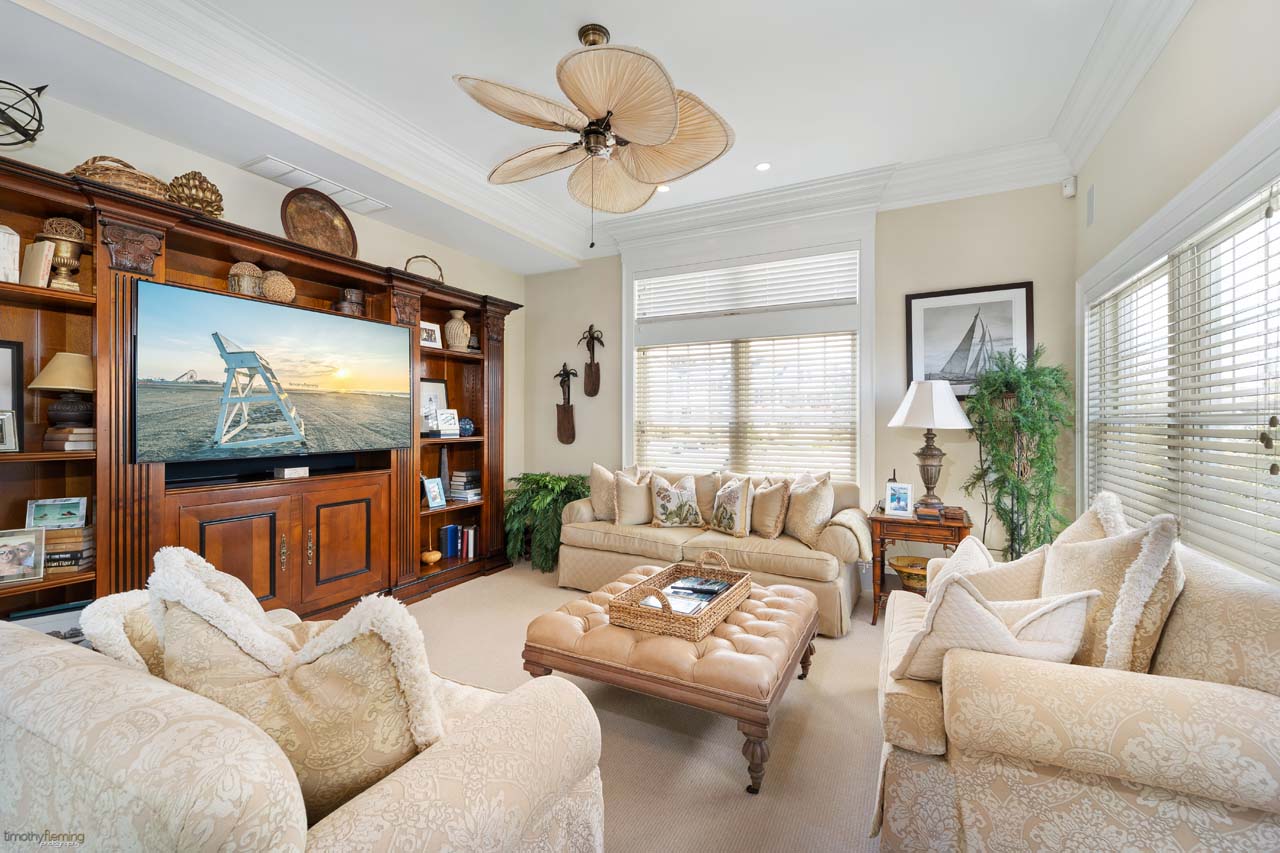
Wimmer, for her part, is partial to the dining room.
“The layout is just fabulous. It’s open to the formal living room, which has a comfortable look to it. It’s chic, neutral, and off white. Then you have the brick fireplace, which just brings that cozy feel right into the house.”
There’s just so much going on. It’s a feat to pull off a house that marries chic and cozy, luxurious and laid back, yet this place makes it look easy.
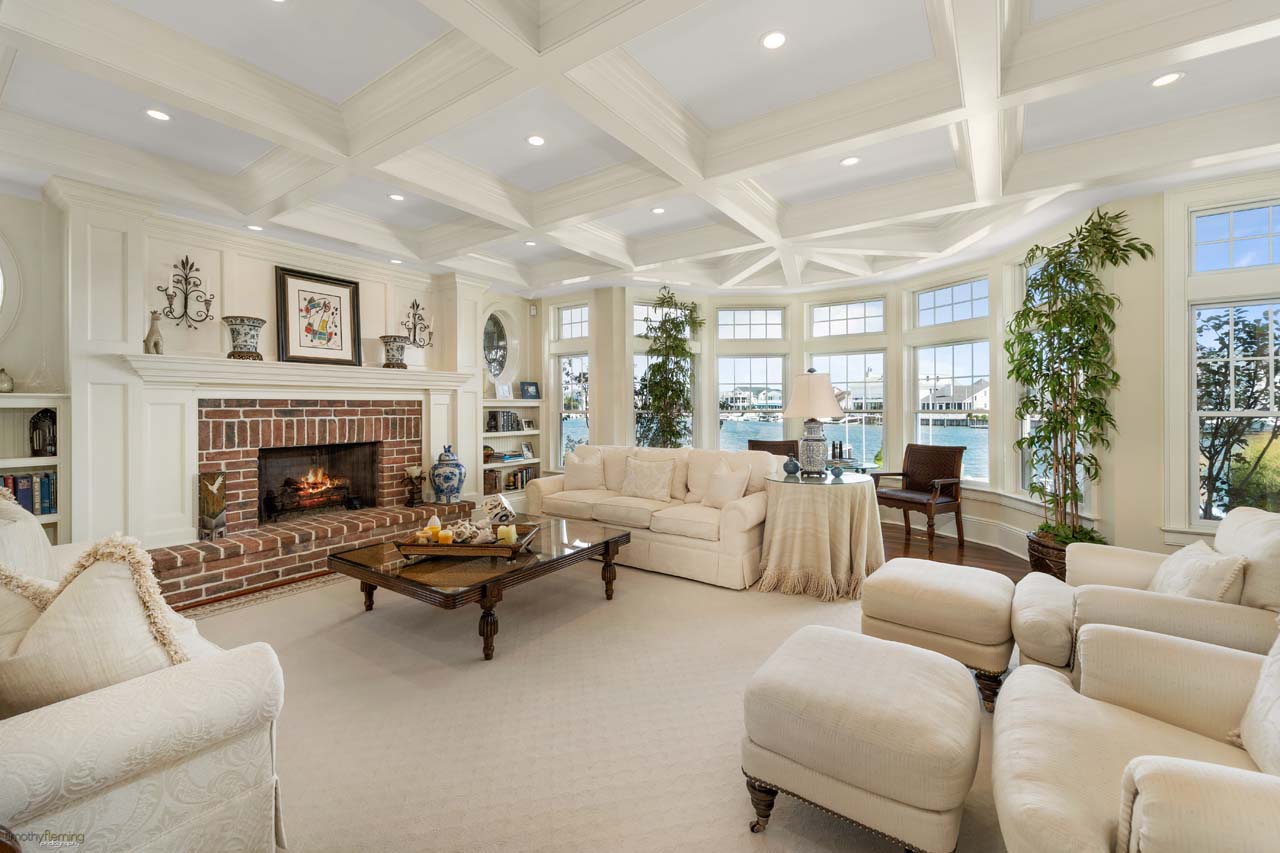
Farley & Ferry Realty
5215 Atlantic Avenue Ventnor City / 609.822.7161
farleyandferry.com

