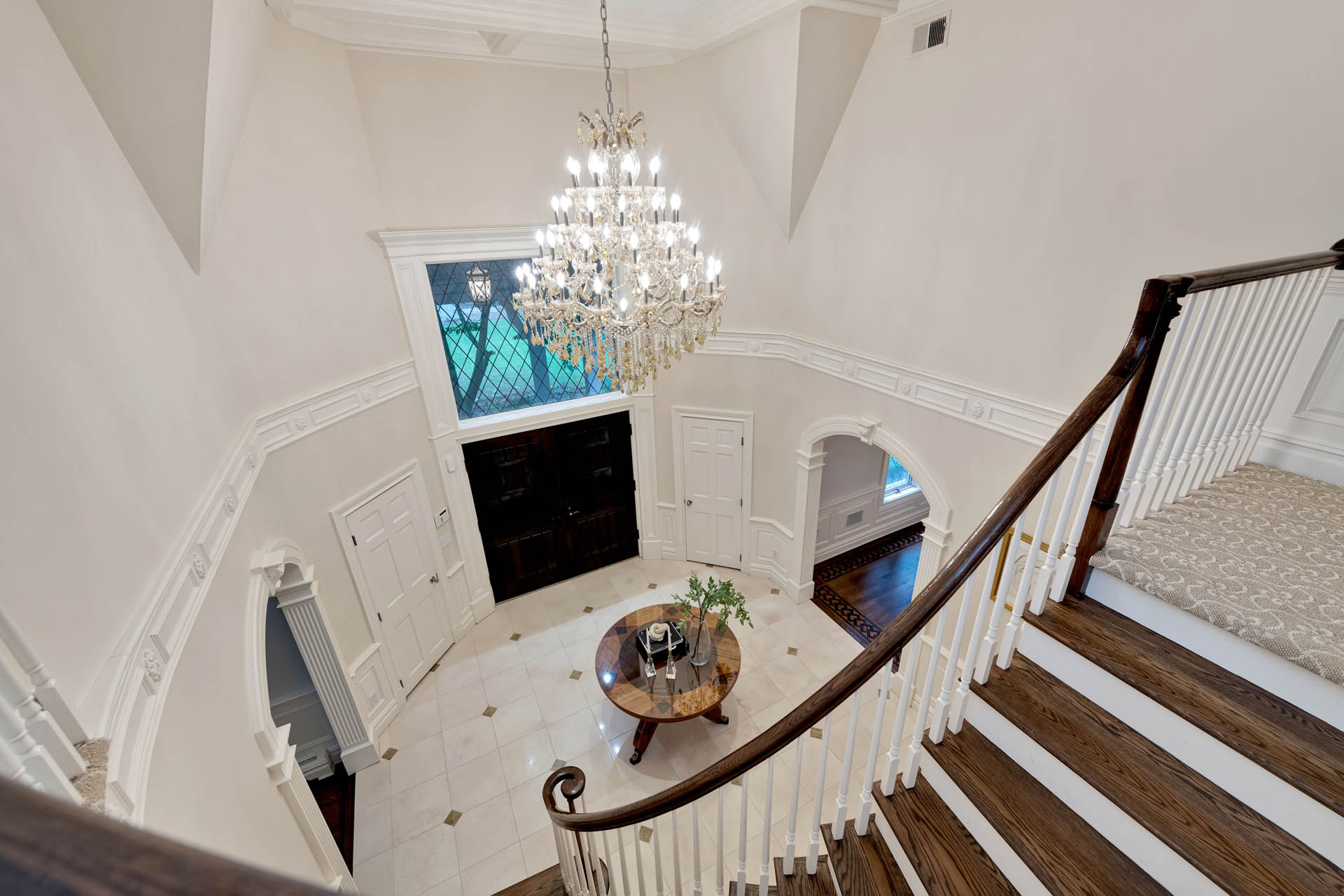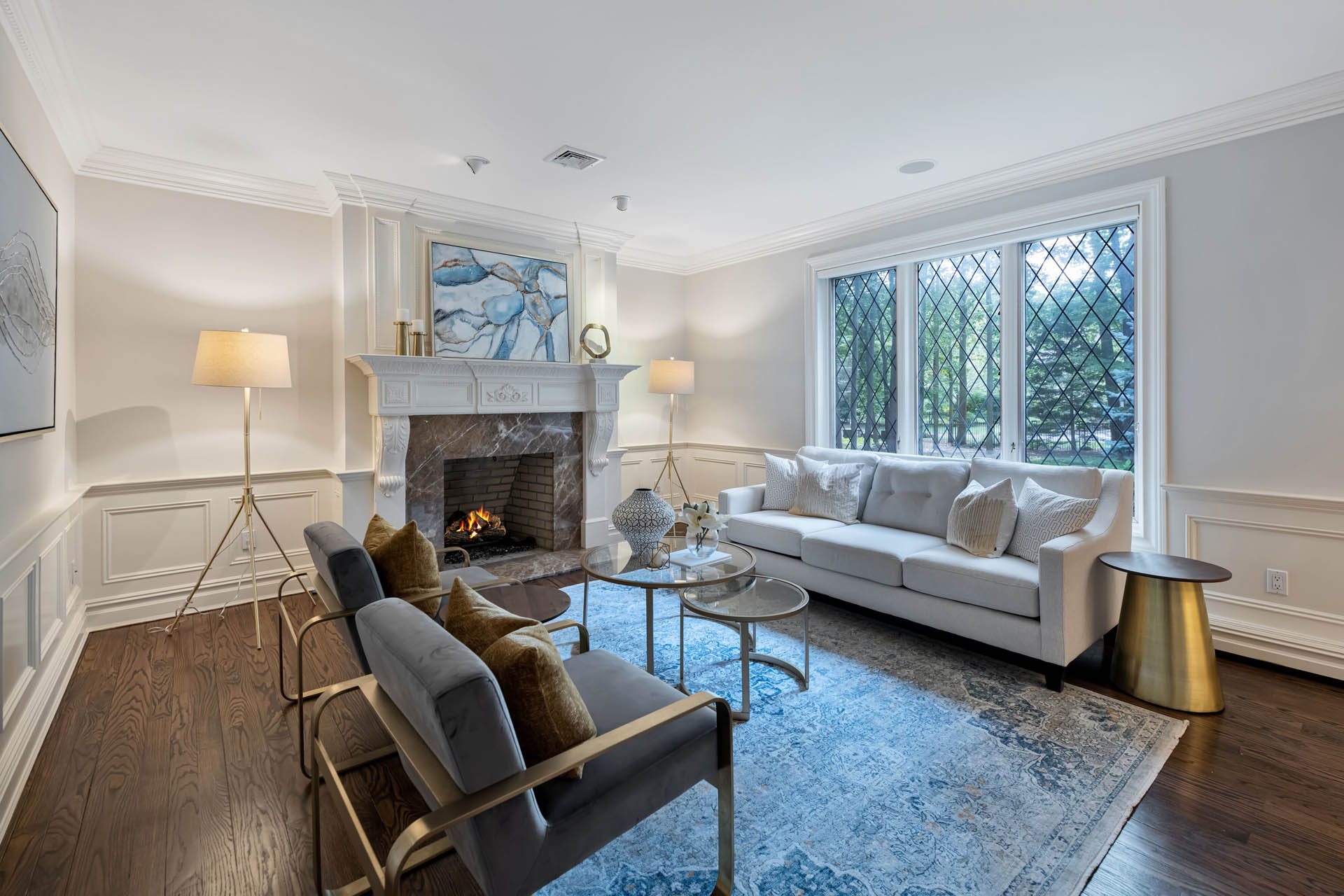SHEATHED BY THE VERDANT NORTH JERSEY COUNTRYSIDE, THIS SADDLE RIVER HOMESTEAD IS A FOUNTAIN OF CHARM, WARMTH, AND SUBDUED GLAMOUR
BY ERIK SCHONING • PHOTOS BY WARREN YOUNG
Some properties have a subtle way of demanding attention. Behind a set of iron gates, resting at the end of a circular drive and nearly hidden by throngs of mature trees, sits the home at 6 Stonewall Road, Saddle River. You might miss it if you were driving quickly, but once you catch a glimmer of its subdued majesty, it’s difficult to forget.

Located in the Burning Hollow community, this stone Tudor is unique in an area known for brick mansions. Diane Cookson, the listing agent for the home, ought to know what makes it special: she’s sold it before. “This is actually my second time selling it,” said Cookson. “I represented the prior owner. I was excited to hear that the current owners wanted me to represent the home, too.”
Saddle River is a bucolic community and one of the hottest real estate markets in North Jersey. It’s attractive for its low property taxes and the excellent Northern Highlands Regional High School in Allendale. There is a deli, a charming post office, and not much else – and that’s kind of the draw.

This home’s withdrawn stone facade might make you expect the claustrophobic old-fashioned interiors that often characterize Tudor-style homes. But step through the double wooden doors, and the first impression is that of ample space and light.
“Nowadays everybody wants modern on the inside,” explained Cookson. “That’s why it’s such an attractive home. It has the grandeur on the outside and then when you go inside it has a modern feel.”

Recessed ceilings, sturdy flooring, an abundance of trim work – all hallmarks of the home, and they greet you at first glance. A stone fireplace in the great room echoes the look of the exterior. Everything is off-white and cream, gentle colors that evoke both sunny August days and whimsical wintry snowstorms. The majority of the windows are leaded glass, crisscrossed with that distinctive Tudor checkering. The heavy panes and small windows only add to a feeling of solidity
One of the few renovations made by the previous owner was the bar area. Cookson noted the quartzite bar top and the brass stools tucked around it. Unlike many home bars, which can feel like someone cut a slice out of the local dive and dropped it into their house, the corner bar at 6 Stonewall is a self-enclosed ecosystem, a master class in detailing, nestled smartly in a central area of the home. It’s a stone’s throw from the great room, the kitchen, the sunroom, and the staircase that coils down to the lower level.

There’s another surprise on the first floor: a classroom. “Off the kitchen there’s a homework area,” added Cookson. “That’s a first floor bedroom, but they converted it during COVID to a full-on classroom. So there’s built-in desks with book storage and white boards.”

Pandemic aside, this is a home designed for just about every type of activity. The lower level boasts a movie theater, a cardio room, a snack bar, a ping pong table, and a stone wine cellar straight out of Napa. Here again is that interesting intersection that Cookson pointed out: it’s a house made for fun, perfect for young families, without sacrificing any of the elegance and composure one would expect in a luxury estate. Like any true forever home, it is supremely flexible. Step onto the stone back patio, for instance, and you might as well be on a castle rampart looking down at the tennis court and saltwater pool. These days, you’re not likely to see these features on Saddle River properties of this acreage.
“What makes this property special is that maybe ten years back, Saddle River changed the zoning to where you couldn’t have a tennis court and pool on two acres,” said Cookson. “You needed more land.”

The backyard slopes gently, and glancing back at the home from this vantage point, denizens can really appreciate the beauty of the Tudor style, the gray stone facade both imposing and refined. The impeccably landscaped grounds are flanked by massive trees that shine a vibrant forest green in the summer. It’s equally enchanting when covered in snow, the lights from the second-floor windows painting an almost fairytale ambience.
Yet despite the scope and scale, it’s the details that make a house. There’s not an inch of wasted space. The recessed ceiling in the master suite creates a lofting effect, while another bedroom sports a bold black-and-white carpet. Each room is its own little world, and when pieced together they make a home that rewards close inspection.

“The trim work in the house is outstanding,” added Cookson. “The mill work, the wood work, the architectural detail. All the walls are paneled. It’s grand.”
Grand indeed. Like the best modern homes, 6 Stonewall marries form and function. Tell that to the next person who dubs a Tudor old-fashioned.

Diane Cookson Broker Associate, Compass
201.788.6667 / dianecooksonrealtor.com
dianecooksonrealtor@gmail.com