A WALL OF LIGHT TURNS A WATERFRONT TOWNHOUSE INTO A MODERN MARVEL
BY JAMES TATE
Tucked into a quiet niche in south Carroll Gardens is diminutive Rapelye Street, a two-block stretch punctuated by the BQE, where the freeway briefly hooks southeast before leaving the borough by the Verrazano Narrows Bridge. Like many of its neighboring streets, Rapelye is experiencing the rapid transition of the Columbia Waterfront District from a commercial to residential landscape (from the street level at 59 Rapelye, one can see the shipping activity plying the Buttermilk Channel, and a look next door finds a modest tea packing warehouse). But 59 is a classic Brooklyn town home in corniced brick, originally constructed as a mixed-used building with a ground floor storefront below two residential levels. When designer and contractor J.T. Stewart discovered the building four years ago, he knew that he’d found something that he had been searching for since arriving in New York in the mid-2000s a chance to complete a rehab that would provide a family home set in a stunning sunken first level, with two rental opportunities above.
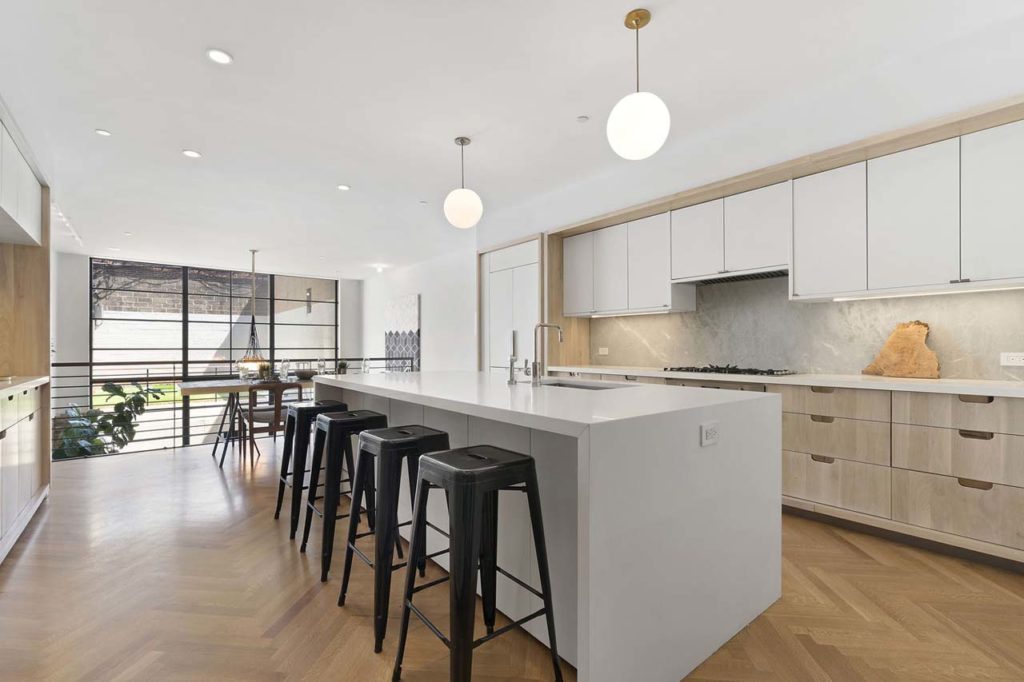
“[My firm is] geared towards design-focused construction primarily: we work with designers on mainly townhouses and lofts, full guts primarily,” Stewart said. “I always assumed that I would buy a house to do the same thing. I wanted a nice piece of real estate, but also know the ups and downs of construction.”
Carroll Gardens, a close sibling of more-industrial Red Hook immediately south, felt like a perfect match for that investment. But 59 Rapelye, once found, proved to be a much longer renovation than the veteran contractor would anticipate. The Arizona native, raised in a family construction business, had taken on a complete shell.
“In order to see it the first time, I had to sign a release because it was a condemned house. For me, that is the right house to buy,” Stewart continued. The family closed on the property in June of 2014 and by New Year’s had relocated into the second-floor rental unit, before starting work in earnest. “We completely ripped every joist out of there, replaced every one of them, replaced all the roof systems. The whole parapet was falling down; it needed to be replaced and built up another 24 inches. We completed the two rental units first.”
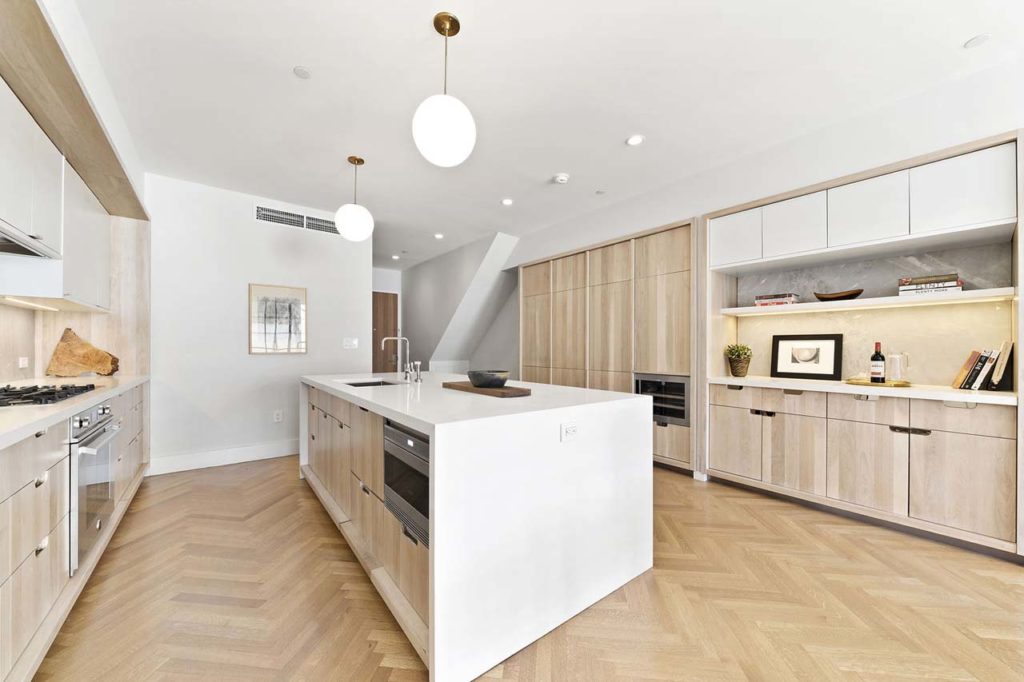
The 1,100-square-foot, 2.5 bedroom, 2 bath residences face south across Rapelye and are joined to the street by a common hall and staircase that leads to the shared building roof.
“The downstairs, first floor, and cellar were a lot more work,” added Stewart. “Getting through the Department of Buildings took a solid two years. Because it was a mixed-use building when we bought it, there were provisions that if it was built before 1946, if it had existing residential units, if those units were above a commercial space…if, if, if.”
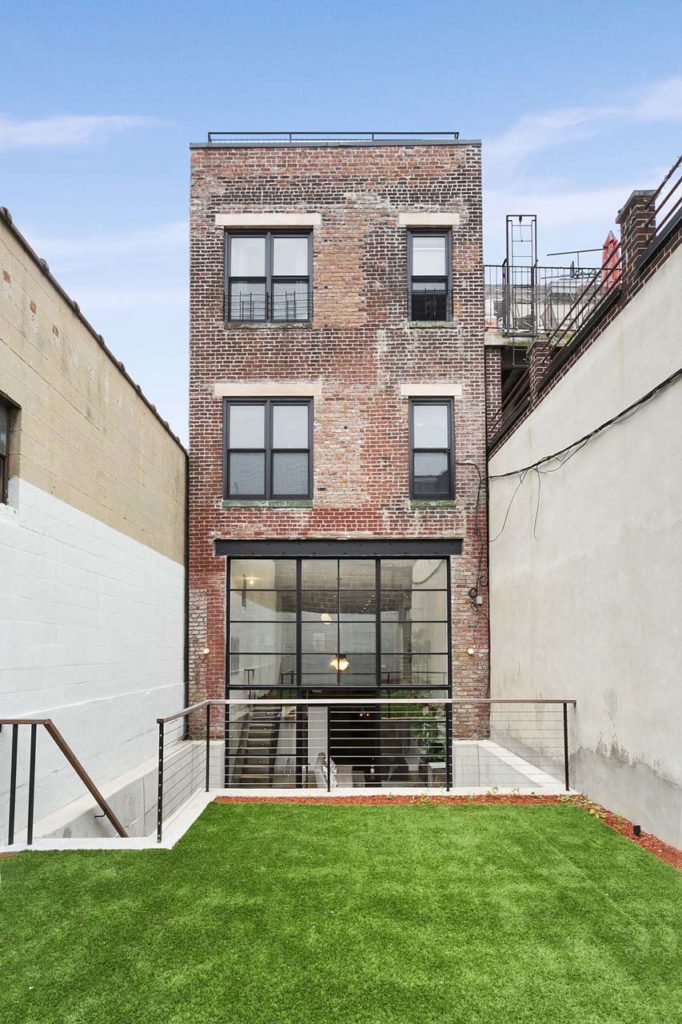
Stewart’s plan was rejected by the city at first. “We refiled with a different box ticked in the application and finally got it approved,” he said. “By then we had taken on other work and couldn’t dedicate the men. It then took another two years to finish.”
The lower floor received the most dramatic update, in part contributing to the slow pace of work.
“On the ground floor again, the whole thing was a gut. The only thing we didn’t do was replace the front, back, and side walls. We re-pointed front and back; windows, every floor beam, and every bit other than that is new.”
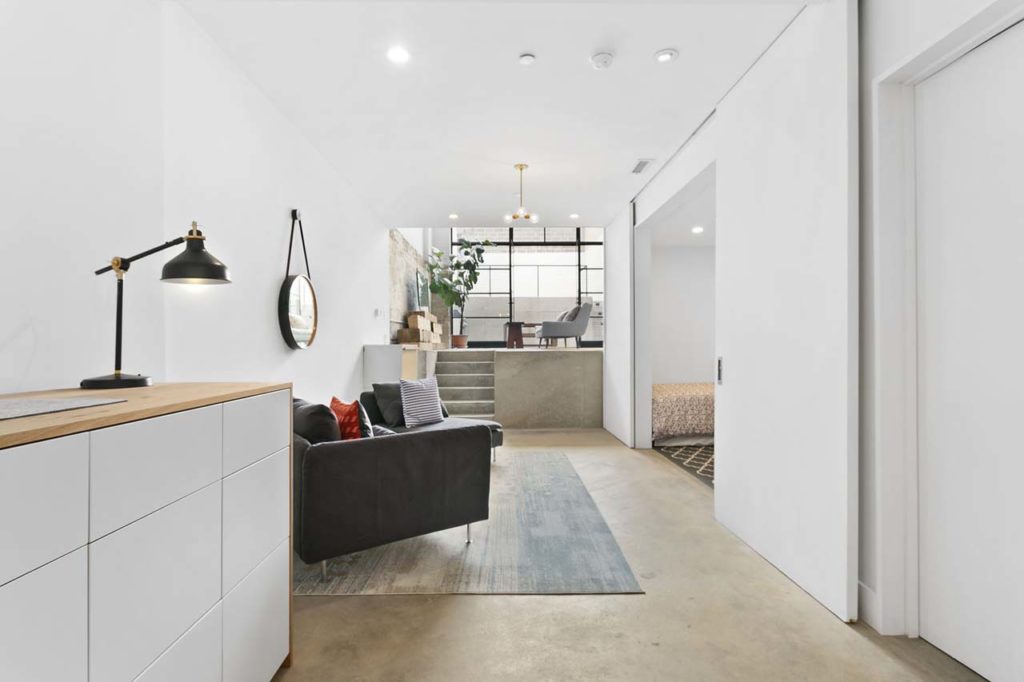
In addition to underpinning the cellar, Stewart envisioned a floor to ceiling wall of glass composing the rear of the sunken first floor. The opportunity and a chance to escape the walk-up lifestyle loved and loathed by many New Yorkers drove Stewart’s inspiration downward and in.
“We had the chance to put a big hole in the back of the building with all that glass and get incredible light inside. There was design ability there,” he explained. “The building is 60 feet deep, but on the first floor we took 18 lineal feet of floor space out of the floor and then used what was a crawlspace in the cellar as a living room. It creates a tri-level space with an open, airy feel.”
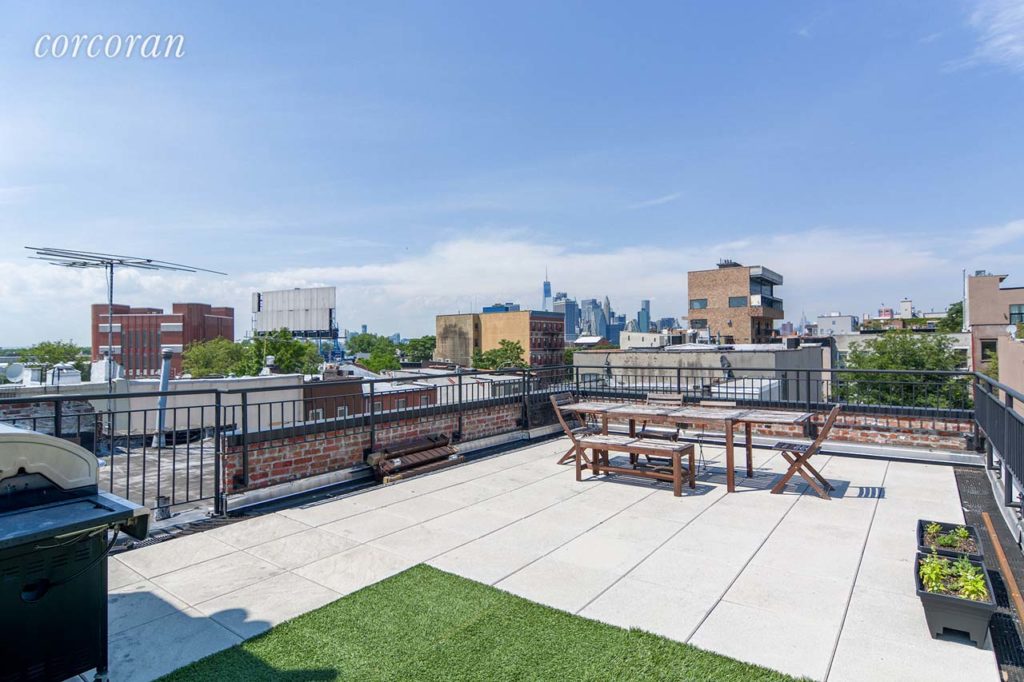
The design principle of the remarkable first floor is continued in Stewart’s treatment of the back yard, which viewed from the interior at first appears to be assembled from a collection of perpendicular industrial slabs.
When we took the floor space out and dug the back yard down six-plus feet,” he explained, “it continues the line of the first floor out there. The idea for me was to keep as many of the elevations as consistent as possible so that the space has a calmer feel… the natural feel of the things that were there. There’s exposed brick on one side, but on the other there’s old cast concrete that’s just exposed; it’s kind of lumpy and there was a void where a large stone had fallen out. We didn’t want to mess with that too much, but it can get busy…it can get confusing.”
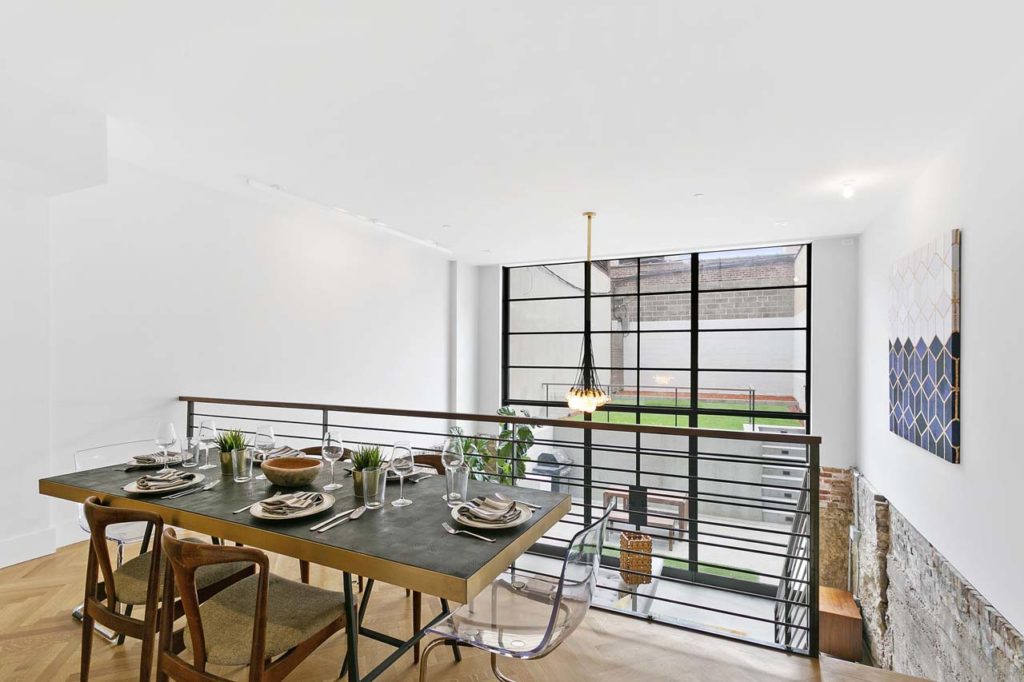
The interior of 59 Rapelye never veers from this “natural feel” philosophy. Untreated cement floors, an entertainment center built of wood pallets, and the confident use of large swaths of neutral whites and blacks grant the town home’s design an irresistible swagger, an impactful blankness that is nonetheless softened by attentive use of gentle textiles and graceful mid-century accents such as the popular Captain’s Mirror by Brooklyn firm BDDW as well as numerous design originals by Stewart himself.
“The dressers and those kinds of things I made in our wood shop,” he said. “[It was] just a part of asking at the end there, ‘What can we do to get it done?’” A stunning ebony dining table was built from the remains of an end-grain Douglas Fir countertop that cracked during shipping for one of Stewart’s clients. The home’s strongest nod to its lineage a rift and quartered white oak parquet kitchen floor is Stewart’s homage to the building’s history. “There are a couple of things that someone in New York should appreciate that are traditional, and old beautiful floors, herringbone and parquet, are one.”
But though the entire residence contains Stewart’s fingerprints, he reserves place of pride for the ground floor and its wall of glass.
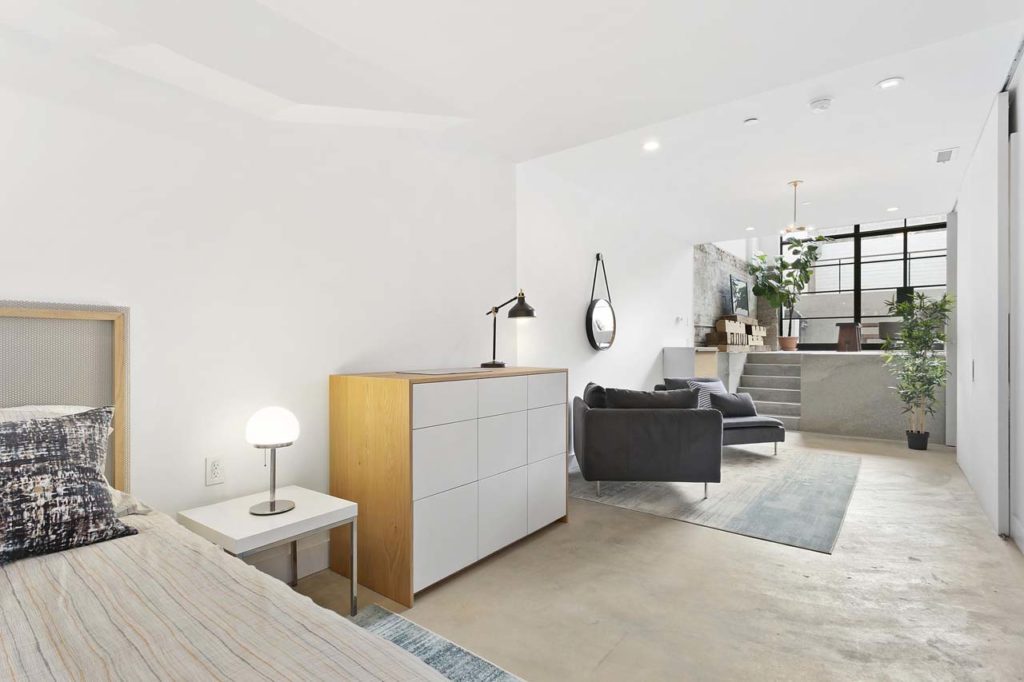
“That’s what makes that floor so special,” he said. “Originally, I conceived of leaving the back wall at the ground floor height and just putting stairs up into the yard. But I walked through with a friend and was explaining that we were gonna blow the back out, and they said, ‘Oh, so you’re going to dig out the back yard and bring that glass all the way down to this level?’ That’s not what we were planning on doing,” Stewart laughed, “but I just nodded and said, ‘Yes, that’s what we’re gonna do.’ That completely transforms the home from what it would have been to what it is, and it was the right thing to do. That became something that was really important, and it made the space.”
59 Rapelye Street
Listed for $3,195,000 / Corcoran brokers: Eve Levine (347.526.1383)
and Paul Rosen (917.536.8893) / corcoran.com


