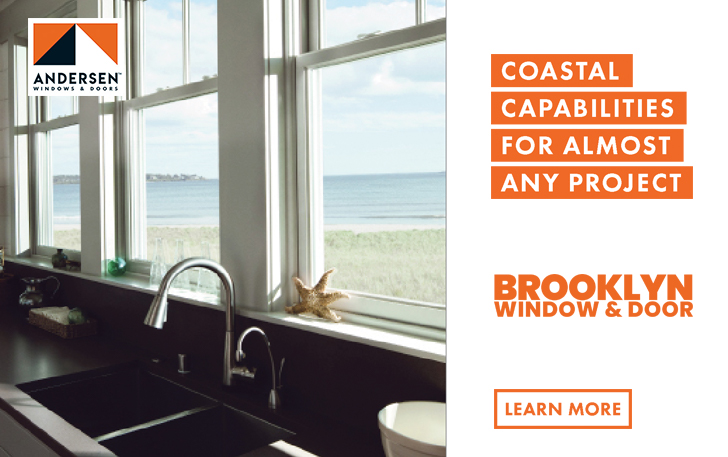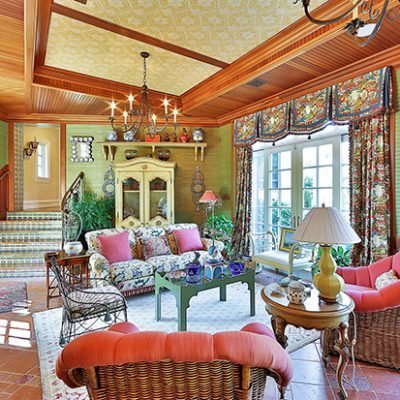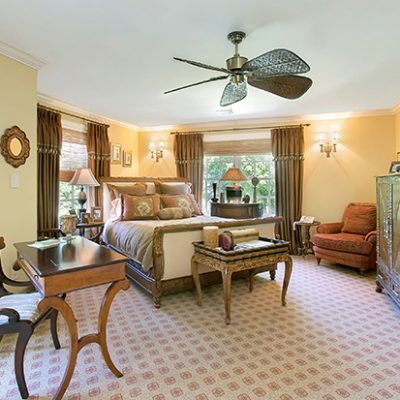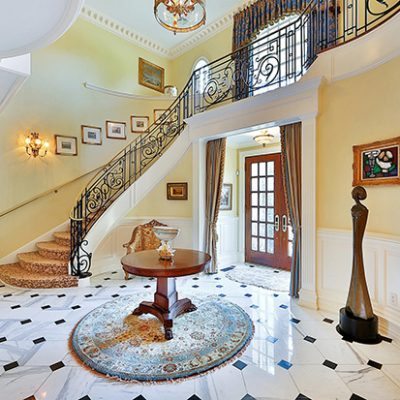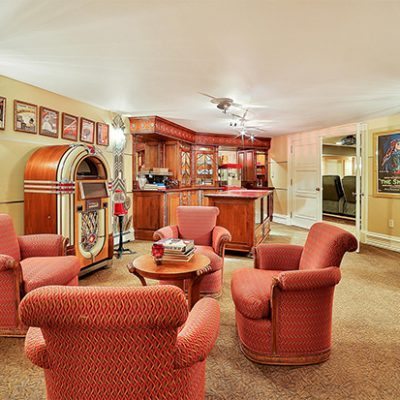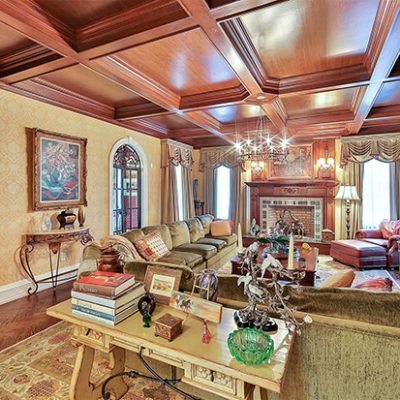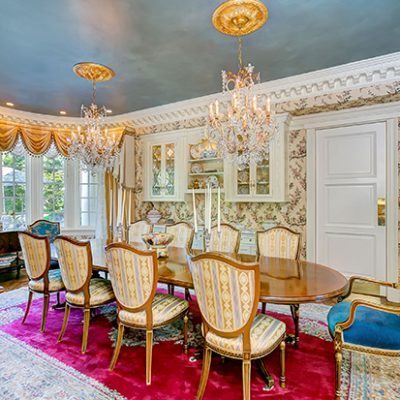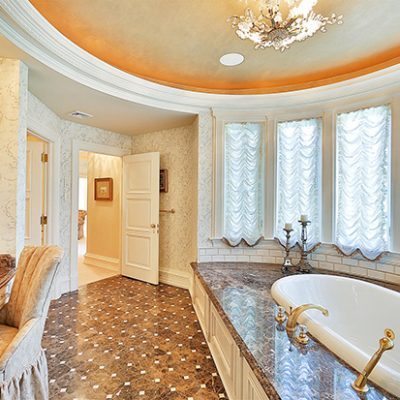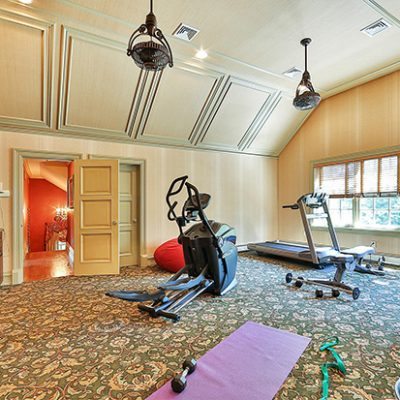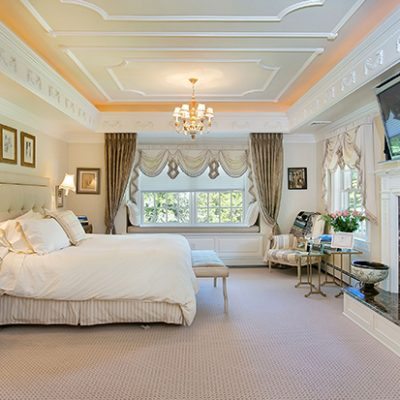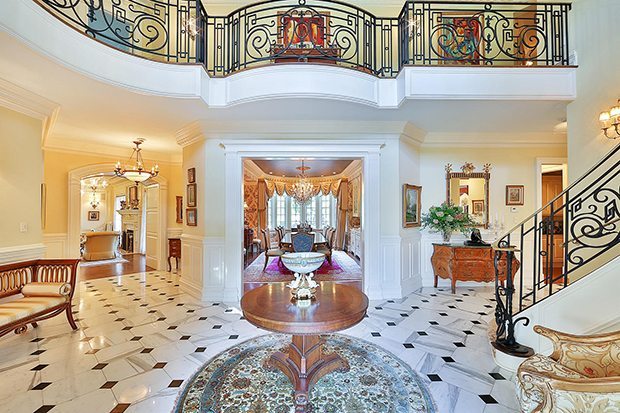
This Georgian revival estate, with its European, Southern, art deco, and old Hollywood influences, charms in Rumson
by JENNIFER VIKSE
A Georgian revival estate, surrounded by lush gardens reminiscent of the grounds of posh Southern mansions, sits on Belknap Lane in Rumson, seemingly out of place. Its soft creamy pale yellow exterior, accented by blue cornflower shutters gives way to an interior packed tastefully with European influences.
The home, from concept to completion of construction, took three years, its owner Jeff Dobrzynski moving back in in 2003. Previously, Dobrzynski, who is President of the Robertson Douglas Group (one of New Jersey’s most renowned builders of single-family home and active-adult communities), owned the home on the property for 20 years and decided to breathe new life into the rectangular lot, while paying tribute to both the original house well as influences from all over the world.
“They tried to pay homage to the original house by replicating some of its architectural details, such as the curved window in the dining room,” noted realtor Kelly Zaccaro.
The house is designed to make the most of its acreage, situated against a quiet street in Rumson.
“Belknap Lane is one of the least trafficked streets in town, so the long side of the house and most of the windows face in that direction, where it’s very quiet,” Zaccaro said. “That was the thought behind the shape of the structure.”
Though inland, the estate is close enough to the beach to walk, yet not in the flood zone. Beach clubs and a tennis club are a block away, the commute to Manhattan is easy and relatively quick, and the schools are excellent.
The home’s impressive exterior features copper gutters and leaders, Duraslate roof shingles, multiple terraces, a high-end electronic surveillance system, self-watering custom window boxes, and a three-car garage.
The estate’s gardens are reminiscent of a botanical experience, and a paver-laid circular driveway and custom wrought iron gates with brick pillars complete its sophisticated yet historic look.
Locale aside for a moment, the residence itself features three staircases, 21 rooms, nine bedrooms, and 12 bathrooms, custom windows, radiant heat, Lutron lighting, and marble floors.
“The place is a work of art,” noted Zaccaro, who has listed the home for $5.2 million. With 14,000 square feet of living space on four levels, beautiful grounds, garage, patio, and heated salt water pool, “Longue Vue” was built to not only entertain and provide luxury, but to function as a comfortable home for a young family.
“This house is large in scale, but doesn’t feel oversized, and is family and kid friendly,” she said. (The Dobrzynskis have three children and plenty of the home’s amenities speak to their family life).
Off the kitchen, a children’s room, designed for play and homework, is nes- tled close by so that the kids can be seen and heard as meals are prepared nearby. A child-size table and chairs adorn the room, with its classic toy motif, including primary colors throughout and built-in cabinetry.
In addition, the lower level features a game room and movie theater, perfect for family time.
“Much of the inspiration is through builder/owner’s travels to places like the manor homes and palaces of Versailles, Giverny, Paris, and Venice,” noted Zaccaro. “It was named for a similar looking estate located in New Orleans.”
“Other aspects of design came from our travels in Newport, Rhode Island,” noted Dobrzynski, who spared no expense for the project.
One of the most intriguing things about the home is that although its inspirations are clear from room to room, they often change from floor to floor. While the main two levels are clearly the results of French and European appreciation, the lower level is a combination of Art Deco and old cinema, that somehow all dovetails well under the same roof.
“Each room in this home tells its own unique story, and the luxurious custom features truly put this property in a league of its own,” said Zaccaro.
Much of the enviable detail can be credited to designer Sally Bacarella, who was involved in choosing color palates, cabinetry, trim, and millwork. “She helped us weave in our inspirations and furnishings to create a masterpiece,” Dobrzynski said.
Starting with the dramatic entry foyer (designed to replicate that of a small château named Le Petit Trianon in Versailles), the staircase rises to an upper hall that serves double duty as a gallery to display the owner’s art collection. A marble floor keeps the space bright, while carefully selected sconces and a chandelier illuminate the pale walls and ceiling.
The formal living room is modeled after the original estate’s ballroom. It features 14 layers of moldings, custom fireplace mantle, a ceiling design that replicates the original (with hand carved medallion and trim), antique Murano chandeliers, and French doors to the scenic terrace. Rich tapestry adorns the windows in a custom drapery, bedecking a gilded mirror that draws the eye up to the millwork. Custom wood floors are partly covered by a rich, soft rug that pulls the soft palette together gracefully.
“With most houses, you have one or two showcase rooms,” Zaccaro pointed out. “This house has so many. The detail in every room is extraordinary. That’s why it took so long to complete; they thought about every little thing.”
The formal dining room features masterful millwork and gilded ceiling medallions with crystal chandeliers illuminating the space from a thoughtfully painted ceiling. With seating for ten, the oval dining table is surrounded by upholstered chairs with gold accents. Built-ins illuminate the space, notes of teal and magenta adding pops of color to an otherwise beige room. Candelabras adorn the table with tall white tapers for a finished look.
The French Country kitchen is a homey space with a stunning tin ceiling in sage green that gives way to a rich burgundy patterned wallpaper. The mosaic green tile backsplash and green countertops blend beautifully in the bright space, over a cream tile floor. A farm sink and island with seating make the kitchen functional and warm.
Also on the first floor, the Cherry and African wood paneled library features custom Clive Christian cabinetry and a flower arranging room, which was inspired by those in Giverny and Monet’s gardens. A guest bath sports a farm inspired sink tucked into a corner.
The solarium serves to bring the outside indoors. Its colorful tiles (imported from Portugal) set the tone for the funky space, which is set a few steps down from the main level. The room features a striking teak ceiling, Murano sconces, and radiant heat floors. The grosgrain wall coverings are sage green, bringing the natural beauty of the exterior gardens into the space. Custom curtains and cornices feature a fabric mosaic that could be distracting in another space, but work beautifully among the different colors and patterns in the room. The furniture is an eclectic mix of antique French, iron, wood and glass, creating a fun place for entertaining and relaxing.
The lower level is a portal to the turn of- the-century as well as Old Hollywood, Zaccaro noted. With an Art Deco loggia, wet bar, and showcase adorned with silver deco ornamentation, the room’s walls boats movie posters from years gone by and most impressively, is now home to furniture from Oscar-winning actress Barbara Stanwyck’s personal collection. Beyond an old-fashioned concession—complete with stained glass “candy” holder, and a jukebox—the state-of-the-art theatre has comfortable seating for ten.
“The genesis of the Barbara Stanwyck movie lounge and theater came about because of my wife’s father being one of the leading experts and collectors of silent films,” noted Dobrzynski, who explained that his father-in-law lectured throughout the country and taught at the NYU School of Film. “My wife’s father, back in 1950s, ’60s and ’70s, would stay up all night watching movies in a movie theater at his home. He was way ahead of his time to have a home theater,” adding that noted film critic Leonard Maltin would come over every Sunday to watch silent movies with his father-in-law, and they would have an expert pianist providing music to accompany the films. This background in the family has left us with a deep appreciation for the movies.”
Upstairs, the master suite, designed after a stay in a penthouse at the Ritz in Paris, contains a tray ceiling with romantic lighting, elaborate moldings, accent lighting, wet bar, and a gas fireplace with hand-carved mantle. A window seat in soft hues overlooks the manicured gardens below. On an adjacent wall, the flat screen TV disappears into the ceiling for a seamless look. The his and hers master baths are accented with inlays of delicate Mother of Pearl tiles (imported from Europe). A staircase leads up to a music room that can easily serve as an office.
“There are two large walk-in closets, and on the third floor, a large temperature-controlled cedar closet,” Zaccaro described. In addition, the master suite features a balcony that overlooks the yard.
“They just loved having that feeling of luxury, and created a sanctuary where they could get away from the stresses of everyday life,” Zaccaro explained.
The estate is available from Kelly Zaccaro of Heritage House Sotheby’s International Realty.
Heritage House Sotheby’s International Realty
23 W River Road, Rumson / 732.492.8224 / kellyzaccaro.com


